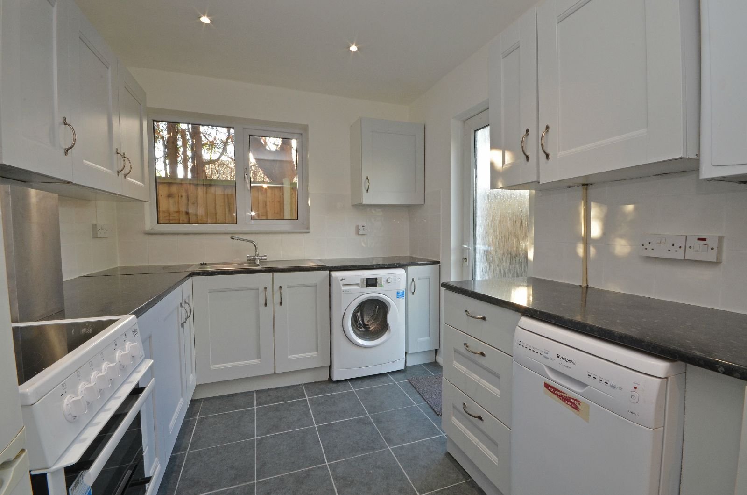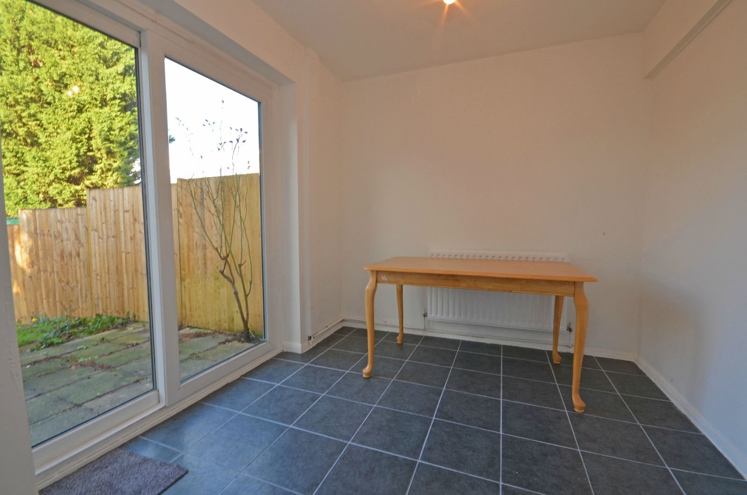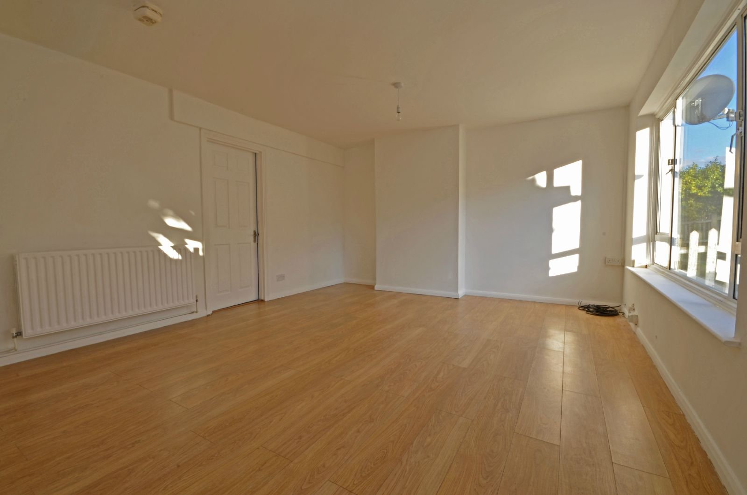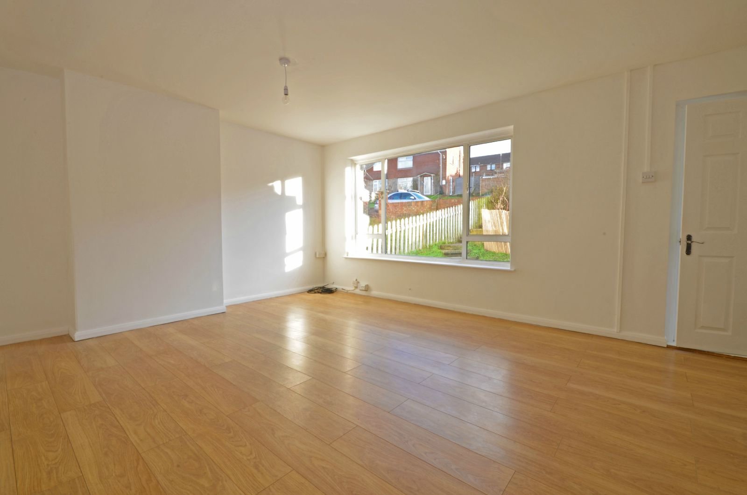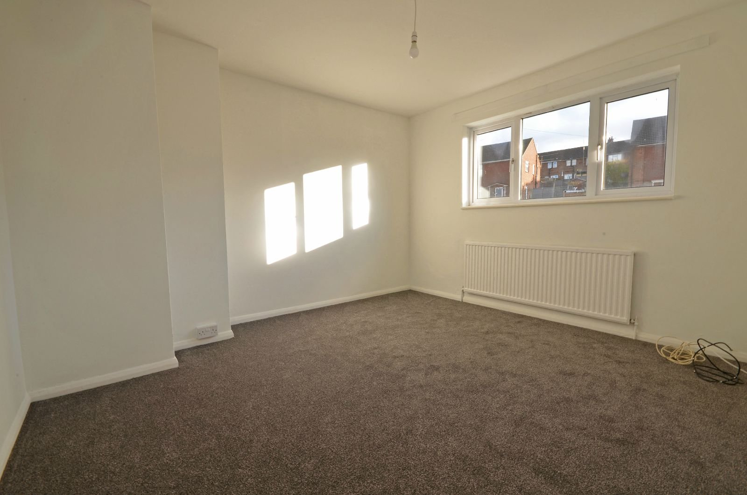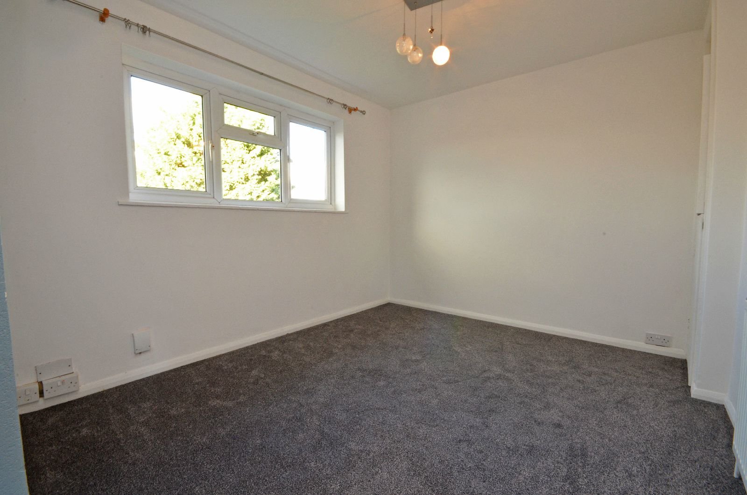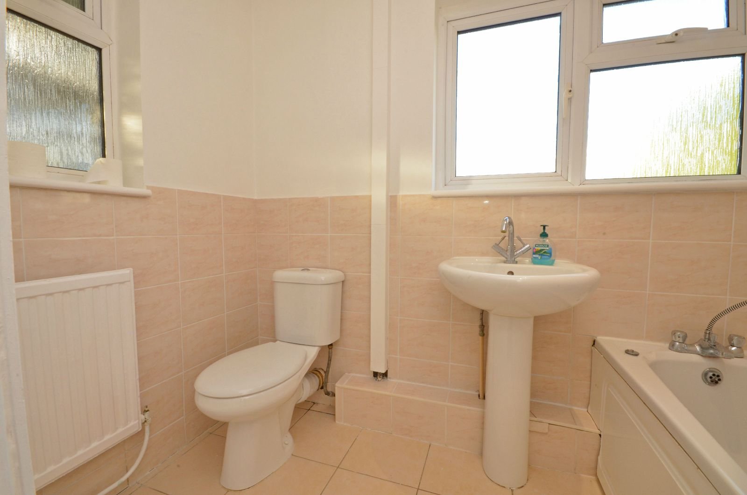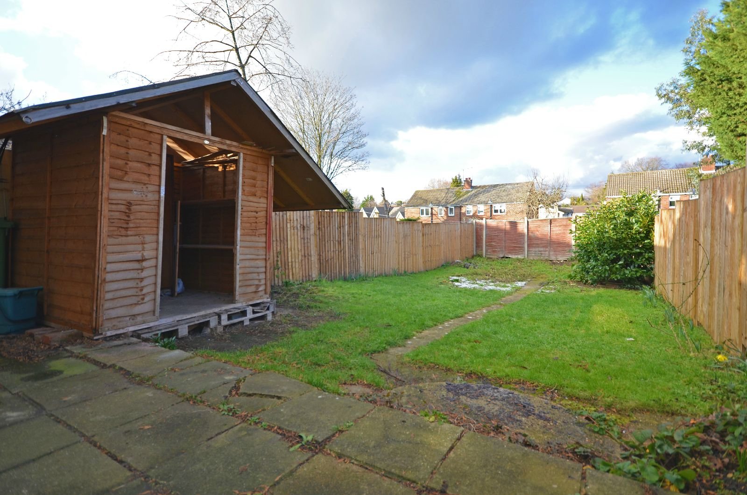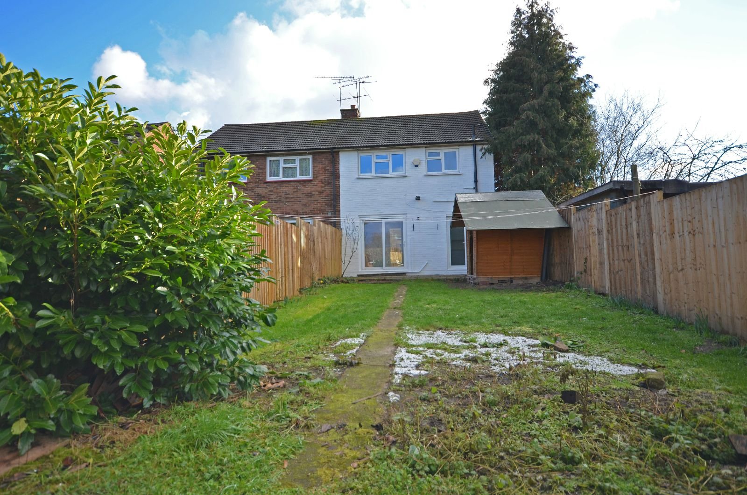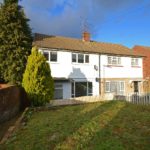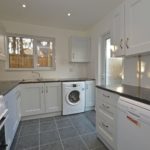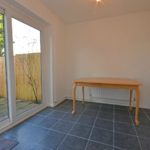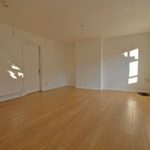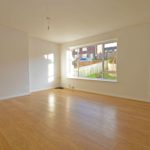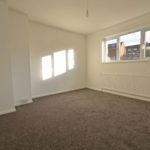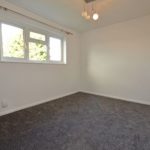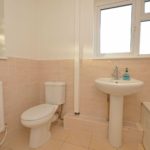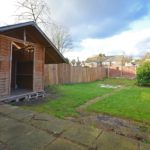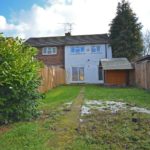Sturdee Close, Frimley
£300,000
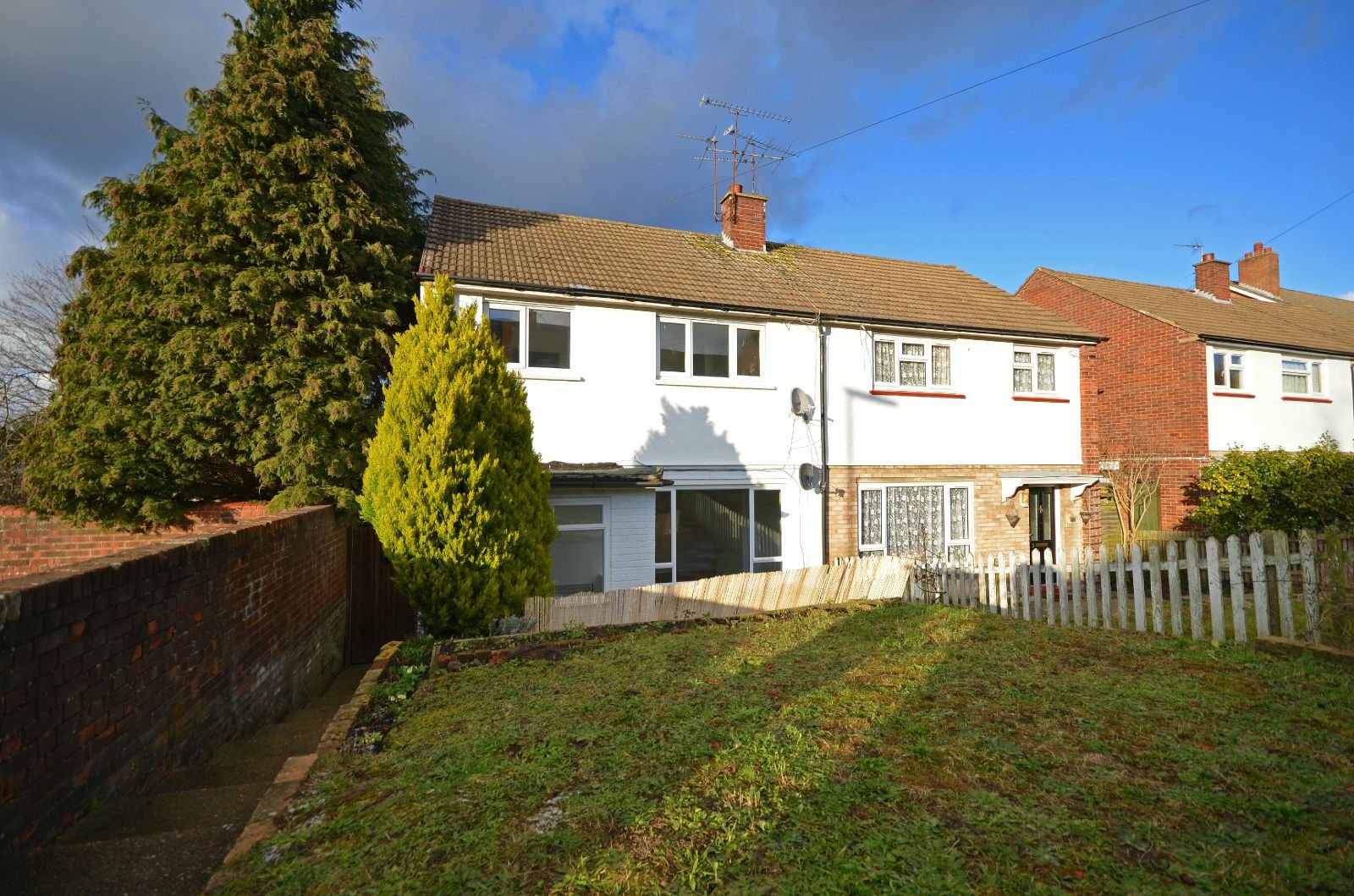
- Three Bedrooms
- Kitchen/Diner
- Tomlinscote School Catchment
- Close To Frimley Park Hospital
- 60ft Rear Garden
- No Onward Chain
A three bedroom semi detached home situated in a cul de sac location whilst being within the catchment area for much favoured schools and offering easy access to local shops, junction 4 of the M3 motorway and Frimley Park Hospital. Accommodation comprises living room and kitchen/diner to the ground floor with three bedrooms and bathroom to the first floor. Externally the property benefits from 60ft rear garden and is being offered with No Onward Chain complications.
Full Details
Entrance Porch
6' 2" x 4' 9" (1.88m x 1.45m) uPVC door with front and side aspect windows. Tiled floor, wall mounted electric heater, door to:
Living Room
18' 10" x 13' 4" (5.74m x 4.06m) Front and side aspect window. Stairs to first floor landing with cupboard under, wood effect laminate flooring. Door to:
Kitchen/Diner
17' 6" x 8' (5.33m x 2.44m) Side aspect window, rear aspect full glazed door and sliding patio door. Stainless steel single bowl and drainer sink unit with cupboard under. Further range of matching eye and base level units with rolled edge work surfaces and tiled splash back. Space and plumbing for both washing machine and dishwasher, further space for cooker and fridge/freezer. Wall mounted gas fired boiler for heating and hot water. Tiled floor.
First Floor
Landing
Side aspect window. Access to loft N.B ( not inspected by agent ) Doors to all rooms.
Bedroom One
12' 2" x 11' (3.71m x 3.35m) 12' 2" x 11' (3.71m x 3.35m) Front aspect window.
Bedroom Two
11' 1" x 9' 5" (3.38m x 2.87m) 11' 1" x 9' 5" (3.38m x 2.87m) Rear aspect window. Built in storage cupboard.
Bedroom Three
8' 10" x 7' 5" (2.69m x 2.26m) Front aspect window. Built in storage cupboard.
Bathroom
Rear and side aspect window. Three piece white suite comprising panel enclosed bath with mixer tap and shower attachment, pedestal wash hand basin, low level w.c. part tiled surrounds and tiled floor.
Outside
Front
Mainly laid to lawn with paved and gated side access to:
Rear Garden
Measuring approx. 60ft. Mainly laid to lawn and being enclosed all sides by wood panel fencing.
Property Features
- Three Bedrooms
- Kitchen/Diner
- Tomlinscote School Catchment
- Close To Frimley Park Hospital
- 60ft Rear Garden
- No Onward Chain
Property Summary
Full Details
Entrance Porch
6' 2" x 4' 9" (1.88m x 1.45m) uPVC door with front and side aspect windows. Tiled floor, wall mounted electric heater, door to:
Living Room
18' 10" x 13' 4" (5.74m x 4.06m) Front and side aspect window. Stairs to first floor landing with cupboard under, wood effect laminate flooring. Door to:
Kitchen/Diner
17' 6" x 8' (5.33m x 2.44m) Side aspect window, rear aspect full glazed door and sliding patio door. Stainless steel single bowl and drainer sink unit with cupboard under. Further range of matching eye and base level units with rolled edge work surfaces and tiled splash back. Space and plumbing for both washing machine and dishwasher, further space for cooker and fridge/freezer. Wall mounted gas fired boiler for heating and hot water. Tiled floor.
First Floor
Landing
Side aspect window. Access to loft N.B ( not inspected by agent ) Doors to all rooms.
Bedroom One
12' 2" x 11' (3.71m x 3.35m) 12' 2" x 11' (3.71m x 3.35m) Front aspect window.
Bedroom Two
11' 1" x 9' 5" (3.38m x 2.87m) 11' 1" x 9' 5" (3.38m x 2.87m) Rear aspect window. Built in storage cupboard.
Bedroom Three
8' 10" x 7' 5" (2.69m x 2.26m) Front aspect window. Built in storage cupboard.
Bathroom
Rear and side aspect window. Three piece white suite comprising panel enclosed bath with mixer tap and shower attachment, pedestal wash hand basin, low level w.c. part tiled surrounds and tiled floor.
Outside
Front
Mainly laid to lawn with paved and gated side access to:
Rear Garden
Measuring approx. 60ft. Mainly laid to lawn and being enclosed all sides by wood panel fencing.
