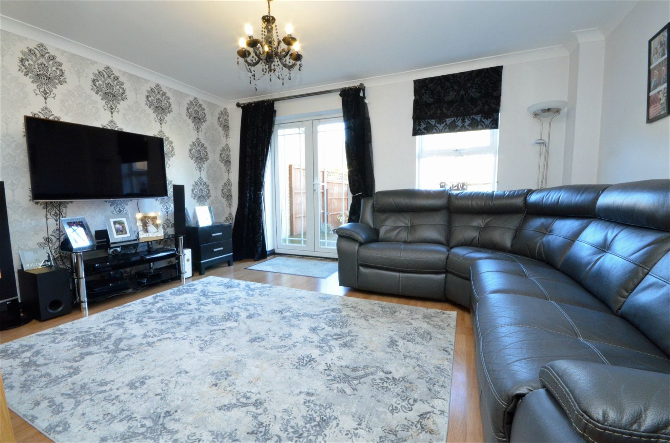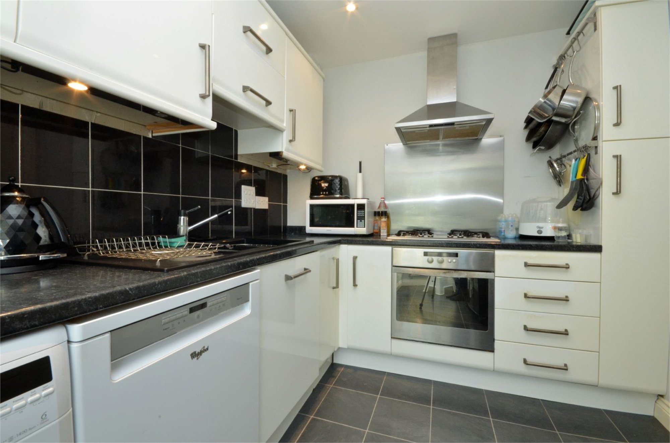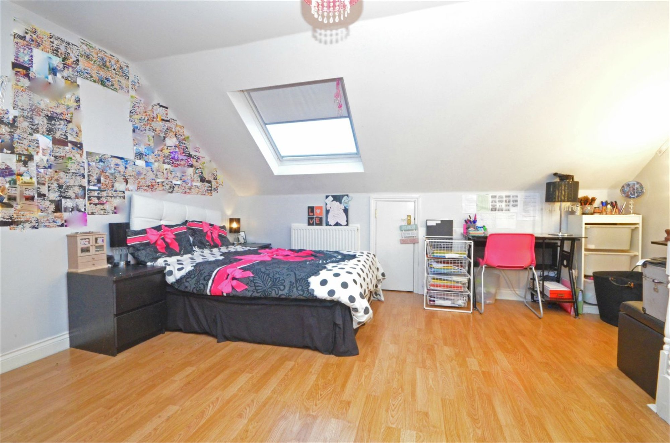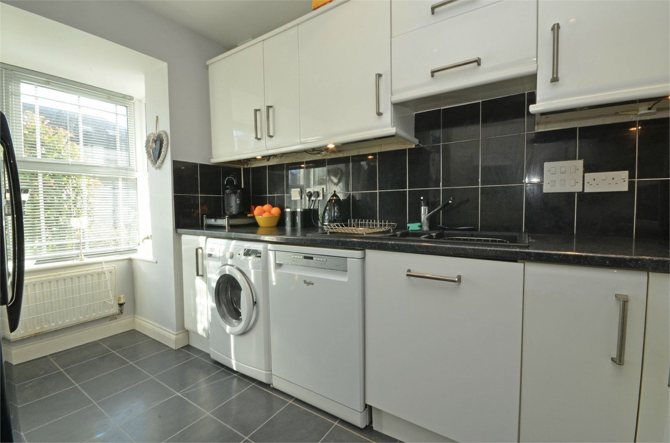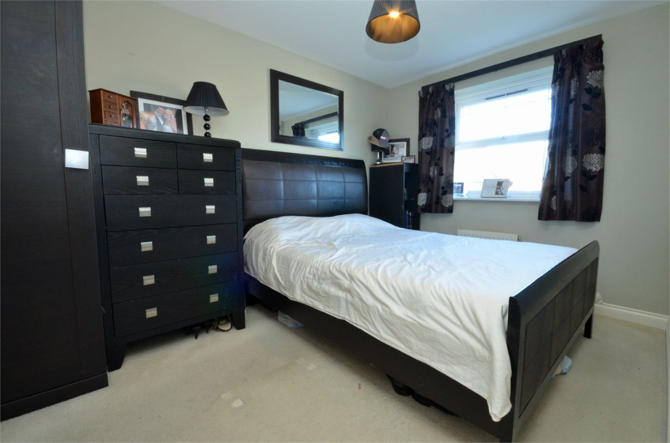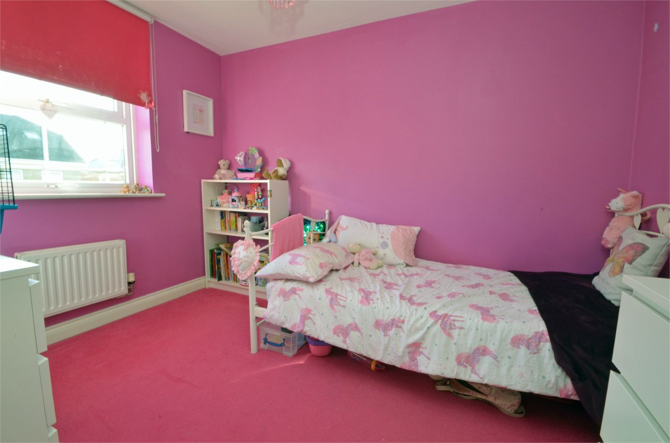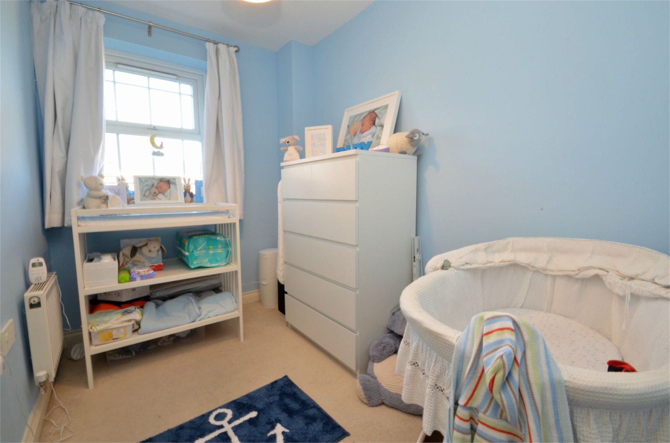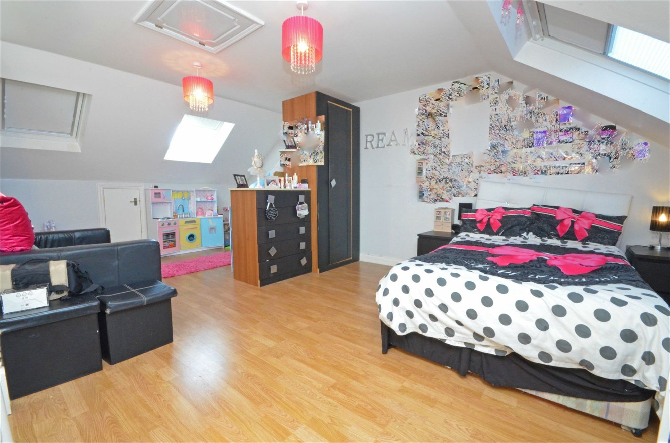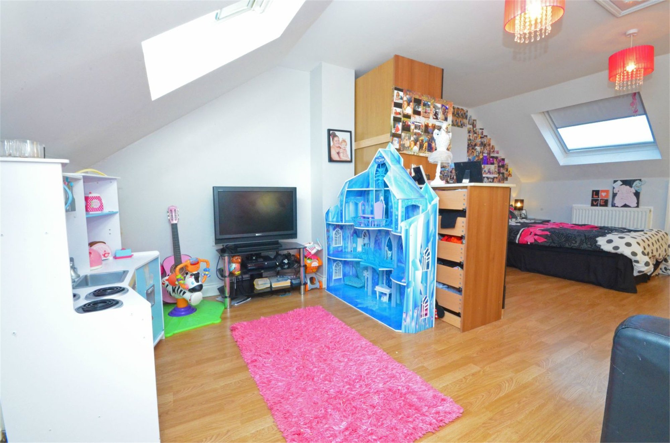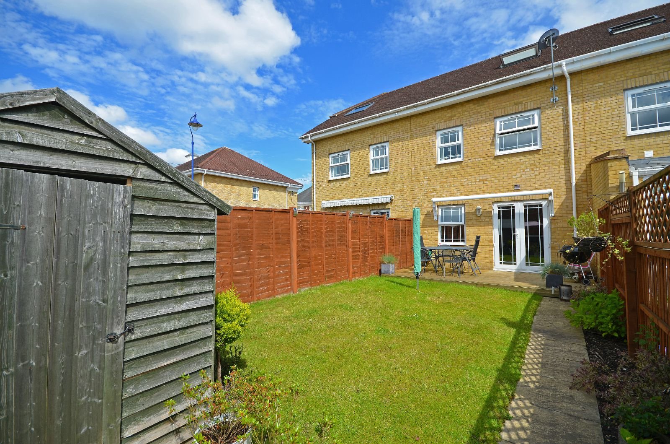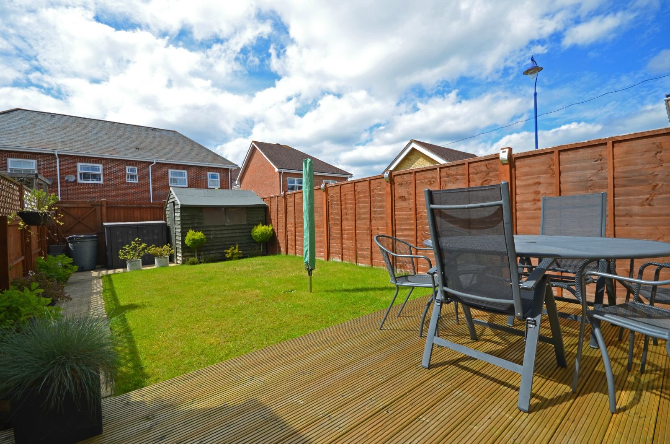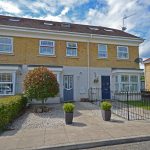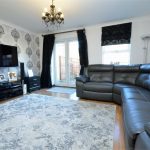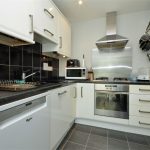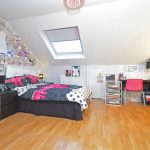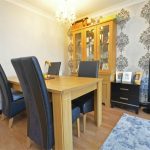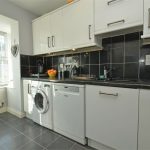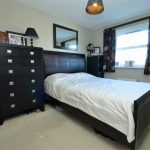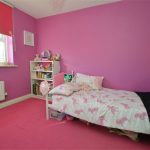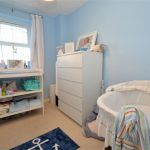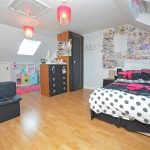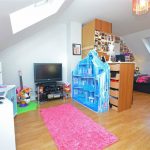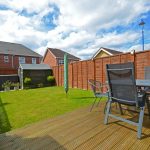Strawberry Court, Deepcut
£350,000
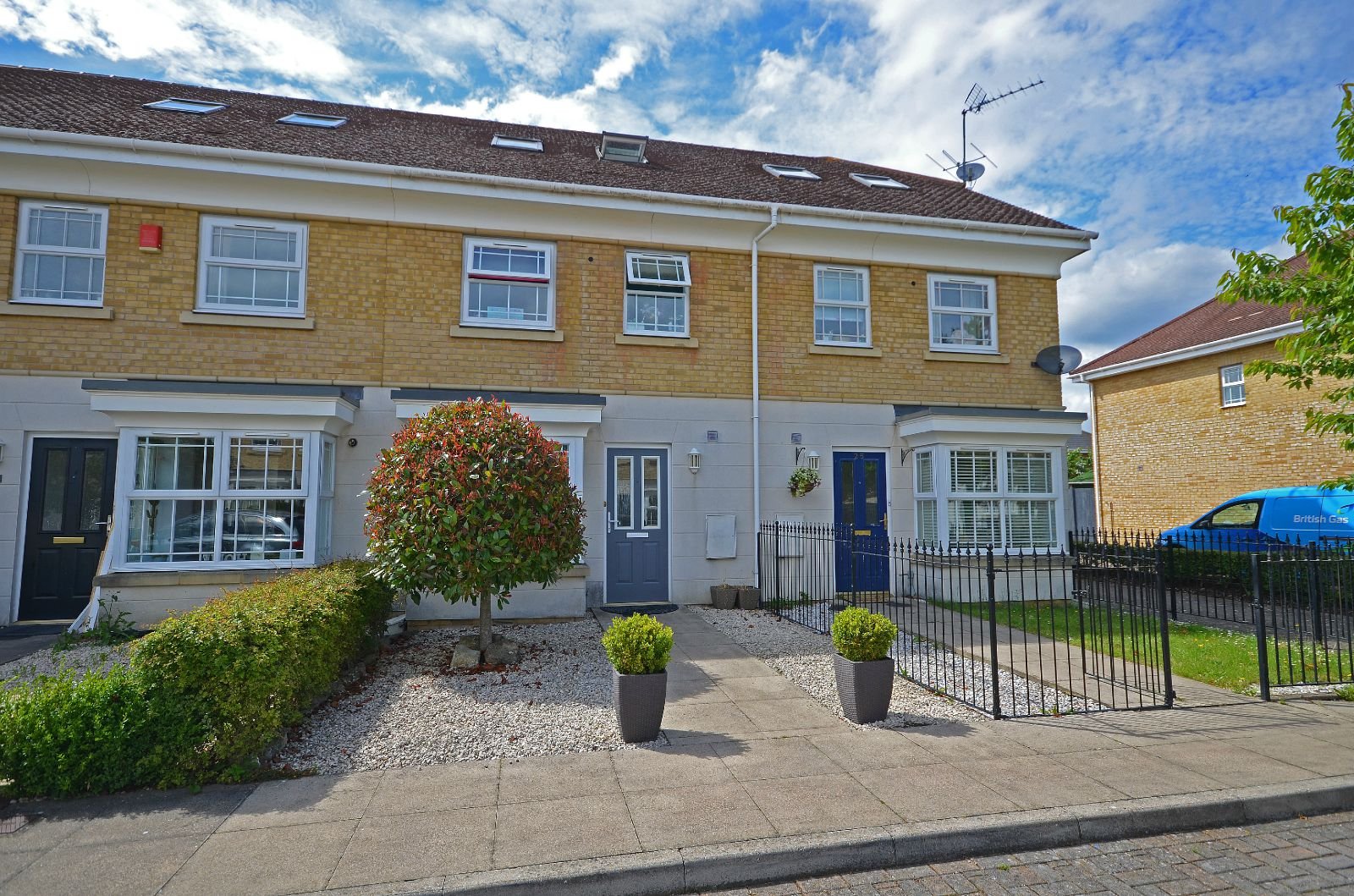
- Four Bedrooms
- Living/Dining Room
- En Suite Shower Room
- Cloakroom
- Allocated Parking
- Tomlinscote School Catchment
A four bedroom terraced town house situated on the popular Dettingen Park giving easy access to local schools whilst being within a short distance of Camberley town centre with its shops, restaurants and leisure facilities, and junction three of the M3 motorway. Accommodation comprises living/dining room, kitchen and cloakroom to the ground floor with three bedrooms, master with en suite and family bathroom to the first floor and a further bedroom to the second floor. Externally the property benefits from allocated parking and enclosed rear garden.
Full Details
Entrance Hall
Half glazed uPVC door. Stairs to first floor landing, wood effect laminate flooring, doors to all rooms.
Kitchen
Front aspect bay window. One and a half bowl single drainer sink unit with mixer tap and cupboard under. Further range of matching eye and base level units with rolled edge work surfaces and tiled splash back. Stainless steel four ring gas hob with oven under and extractor over. Space and plumbing for both washing machine and dish washer. Cupboard housing gas fired boiler for heating and hot water. Tiled effect laminate flooring.
Living/Dining Room
Rear aspect window and French doors leading to rear garden. Under stair storage cupboard, wood effect laminate flooring.
Cloakroom
Wall mounted wash hand basin with tiled splash back, low level w.c.
First Floor Landing
Doors to all rooms. Stairs to second floor.
Bedroom One
Rear aspect window. Door to:
En Suite
Shower cubicle, pedestal wash hand basin, low level w.c, part tiled surrounds, heated towel rail.
Bedroom Two
Front aspect window.
Bedroom Three
Rear aspect window.
Bathroom
Front aspect window. Panel enclosed bath with mixer tap and shower attachment, low level w.c, pedestal wash hand basin, part tiled surrounds and heated towel rail.
Second Floor
Bedroom Four
Front and rear Velux roof lights. Eaves storage cupboards. Wood effect laminate flooring.
Outside
Garden
Paved patio running across the rear of the property with the remainder being laid mainly to lawn. Enclosed on all sides by wood panel fencing with rear gated access.
Parking
Allocated parking space.
Property Features
- Four Bedrooms
- Living/Dining Room
- En Suite Shower Room
- Cloakroom
- Allocated Parking
- Tomlinscote School Catchment
Property Summary
Full Details
Entrance Hall
Half glazed uPVC door. Stairs to first floor landing, wood effect laminate flooring, doors to all rooms.
Kitchen
Front aspect bay window. One and a half bowl single drainer sink unit with mixer tap and cupboard under. Further range of matching eye and base level units with rolled edge work surfaces and tiled splash back. Stainless steel four ring gas hob with oven under and extractor over. Space and plumbing for both washing machine and dish washer. Cupboard housing gas fired boiler for heating and hot water. Tiled effect laminate flooring.
Living/Dining Room
Rear aspect window and French doors leading to rear garden. Under stair storage cupboard, wood effect laminate flooring.
Cloakroom
Wall mounted wash hand basin with tiled splash back, low level w.c.
First Floor Landing
Doors to all rooms. Stairs to second floor.
Bedroom One
Rear aspect window. Door to:
En Suite
Shower cubicle, pedestal wash hand basin, low level w.c, part tiled surrounds, heated towel rail.
Bedroom Two
Front aspect window.
Bedroom Three
Rear aspect window.
Bathroom
Front aspect window. Panel enclosed bath with mixer tap and shower attachment, low level w.c, pedestal wash hand basin, part tiled surrounds and heated towel rail.
Second Floor
Bedroom Four
Front and rear Velux roof lights. Eaves storage cupboards. Wood effect laminate flooring.
Outside
Garden
Paved patio running across the rear of the property with the remainder being laid mainly to lawn. Enclosed on all sides by wood panel fencing with rear gated access.
Parking
Allocated parking space.
