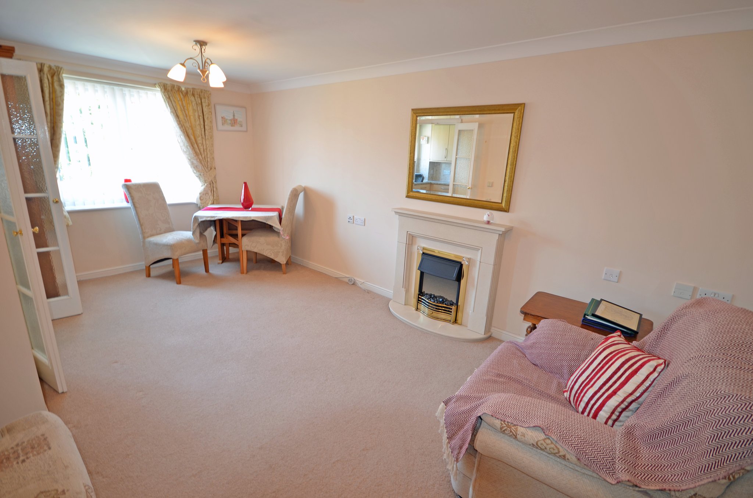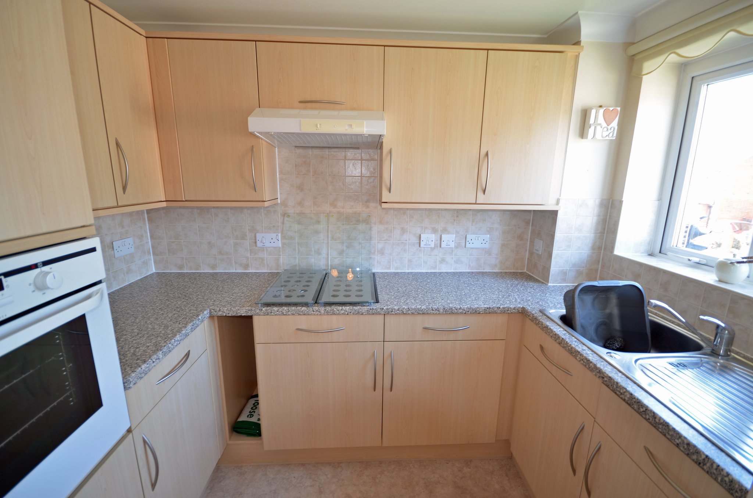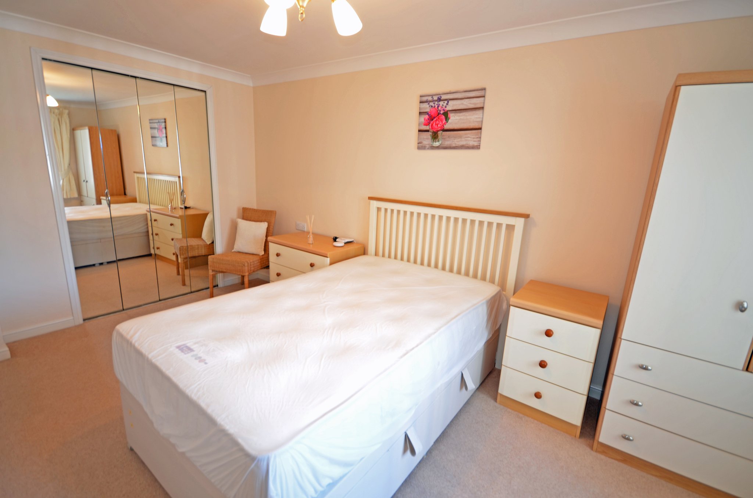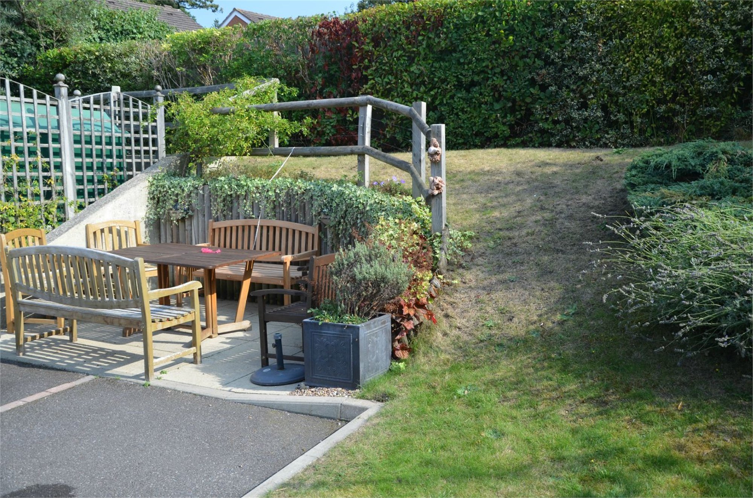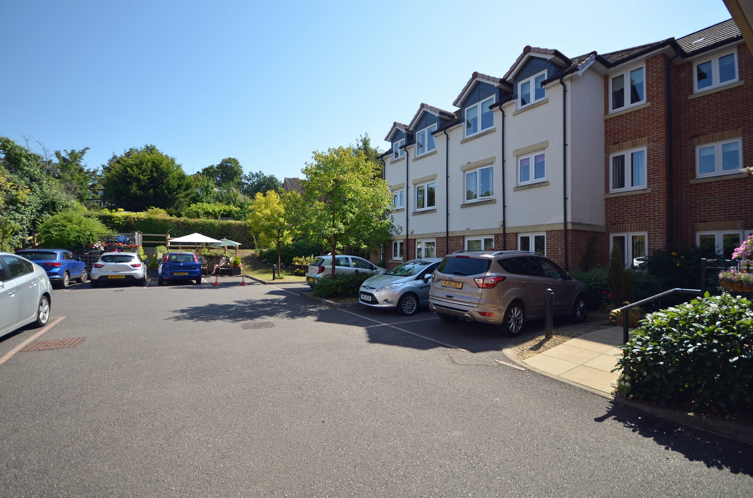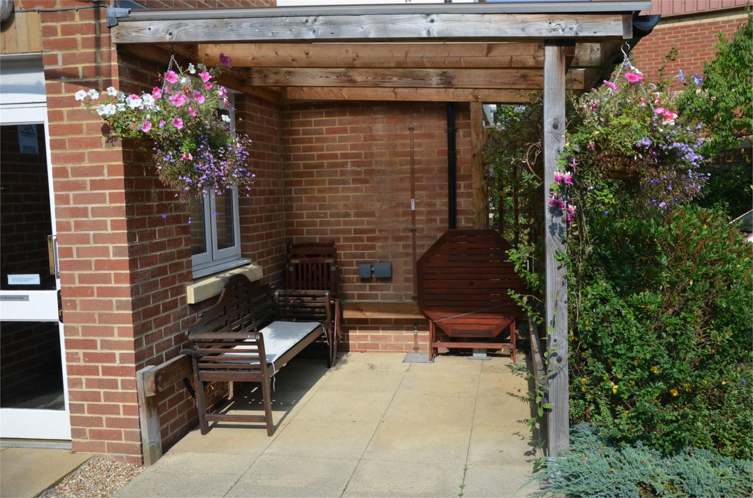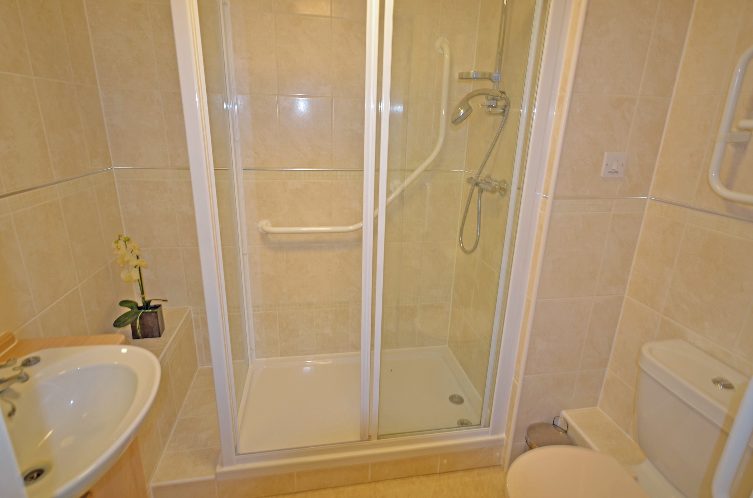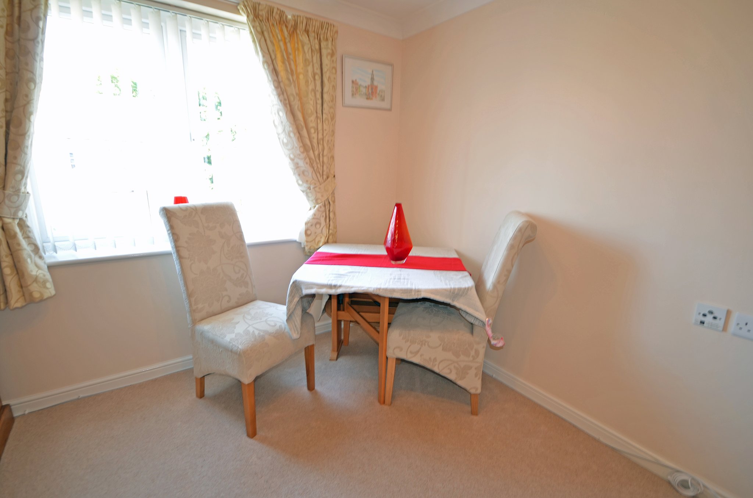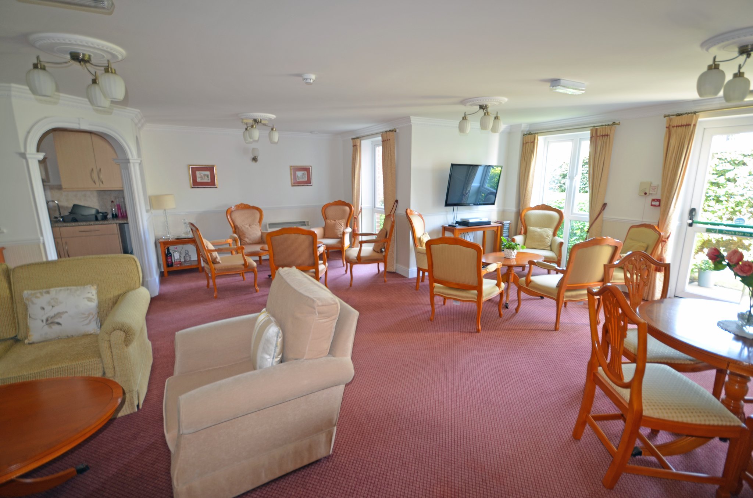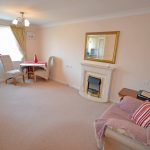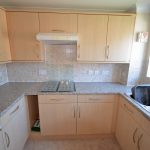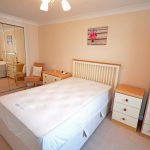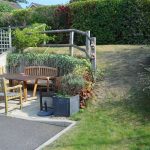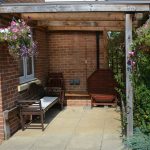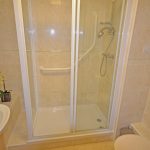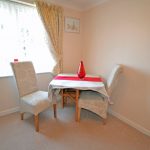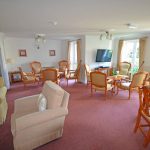Frimley Road, Camberley
£130,000
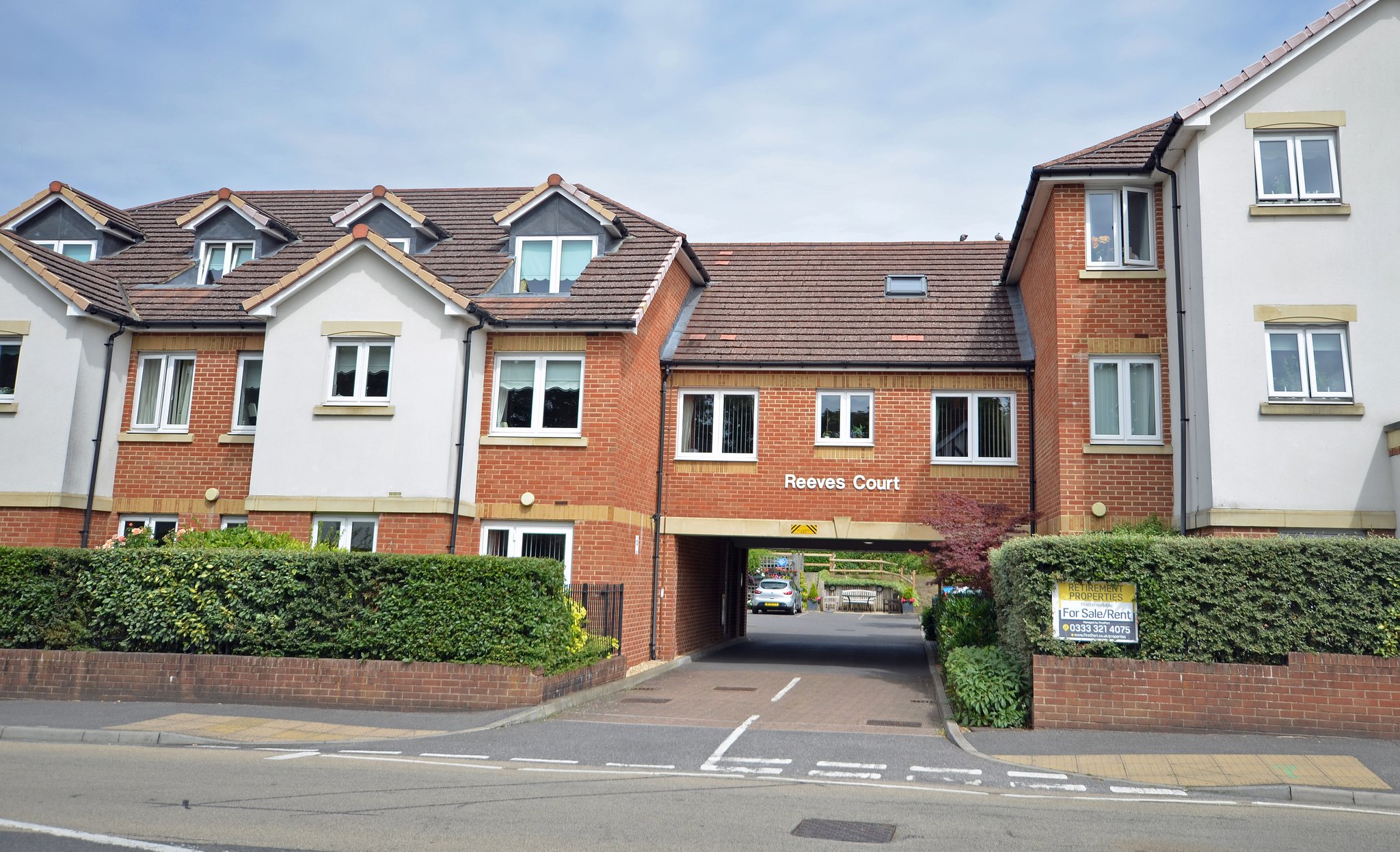
- First Floor Retirement Flat
- Lift
- Warden Assisted
- Residents Lounge
- Guest Suite
- Communal Garden
This immaculately presented first floor one bedroom apartment is one of only 34 warden assisted apartments designed for the over 60’s, originally constructed by McCarthy Stone, situated within approximately half a mile from Camberley town centre with nearby bus routes to the town centre, The Meadows and Frimley. There are excellent facilities available, including a 24 hour central call monitoring service, part time house manager, residents’ lounge, kitchen, laundry, guest suite, lift to all floors and a TV security entry system. There is a long lease of 113 years. Accommodation comprises living/dining room, fitted kitchen, shower room and good size bedroom with built in wardrobe. Outside there is parking and a communal garden.
Length of lease: 125 years from 2009 (113 years remaining)
EPC: B
Full Details
First Floor
Entrance Hall
Coved ceiling, deep walk in built in storage/airing cupboard housing hot water cylinder with slatted shelves above and light point, emergency cord.
Living/Dining Room
17' 6" x 12' 7" narrowing to 8' 9 (5.33m x 3.84m) Front aspect double glazed window, feature ornamental fireplace with fitted coal effect electric fire, coved ceiling, Dimplex storage heater, Sky point, telephone point, glazed double doors leading to:
Kitchen
8' 7" x 5' 8" (2.62m x 1.73m) Front aspect double glazed window, stainless steel single drainer sink unit, adjoining laminated work surfaces, range of eye and base level units in a light wood effect, part tiled walls, under unit lighting, built in oven and ceramic hob with extractor above, built in fridge and freezer.
Bedroom
14' 10" x 9' 7" (4.52m x 2.92m) Front aspect double glazed window, Dimplex storage heater, deep double built in wardrobe with folding mirrored doors, telephone point.
Shower Room
White suite comprising double sized shower cubicle with shower unit and glazed sliding door, fully tiled walls, vanity unit wash hand basin, low flush wc, heated towel rail, Dimplex convector heater, coved ceiling. strip light with shaver point, fitted wall mirror.
Outside
Parking and Communal garden area
Property Features
- First Floor Retirement Flat
- Lift
- Warden Assisted
- Residents Lounge
- Guest Suite
- Communal Garden
Property Summary
This immaculately presented first floor one bedroom apartment is one of only 34 warden assisted apartments designed for the over 60's, originally constructed by McCarthy Stone, situated within approximately half a mile from Camberley town centre with nearby bus routes to the town centre, The Meadows and Frimley. There are excellent facilities available, including a 24 hour central call monitoring service, part time house manager, residents' lounge, kitchen, laundry, guest suite, lift to all floors and a TV security entry system. There is a long lease of 113 years. Accommodation comprises living/dining room, fitted kitchen, shower room and good size bedroom with built in wardrobe. Outside there is parking and a communal garden.
Length of lease: 125 years from 2009 (113 years remaining)
EPC: B
Full Details
First Floor
Entrance Hall
Coved ceiling, deep walk in built in storage/airing cupboard housing hot water cylinder with slatted shelves above and light point, emergency cord.
Living/Dining Room
17' 6" x 12' 7" narrowing to 8' 9 (5.33m x 3.84m) Front aspect double glazed window, feature ornamental fireplace with fitted coal effect electric fire, coved ceiling, Dimplex storage heater, Sky point, telephone point, glazed double doors leading to:
Kitchen
8' 7" x 5' 8" (2.62m x 1.73m) Front aspect double glazed window, stainless steel single drainer sink unit, adjoining laminated work surfaces, range of eye and base level units in a light wood effect, part tiled walls, under unit lighting, built in oven and ceramic hob with extractor above, built in fridge and freezer.
Bedroom
14' 10" x 9' 7" (4.52m x 2.92m) Front aspect double glazed window, Dimplex storage heater, deep double built in wardrobe with folding mirrored doors, telephone point.
Shower Room
White suite comprising double sized shower cubicle with shower unit and glazed sliding door, fully tiled walls, vanity unit wash hand basin, low flush wc, heated towel rail, Dimplex convector heater, coved ceiling. strip light with shaver point, fitted wall mirror.
Outside
Parking and Communal garden area
