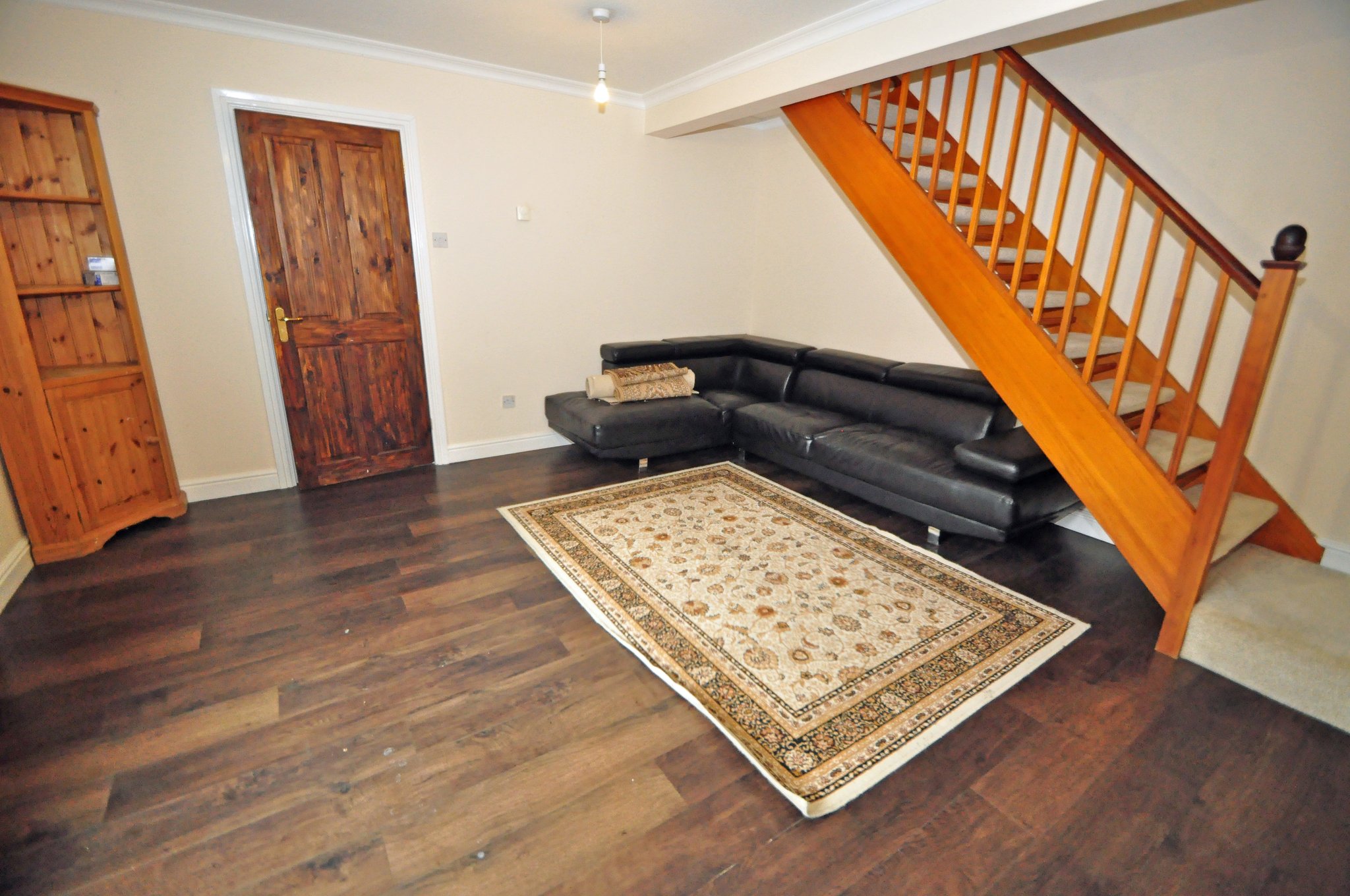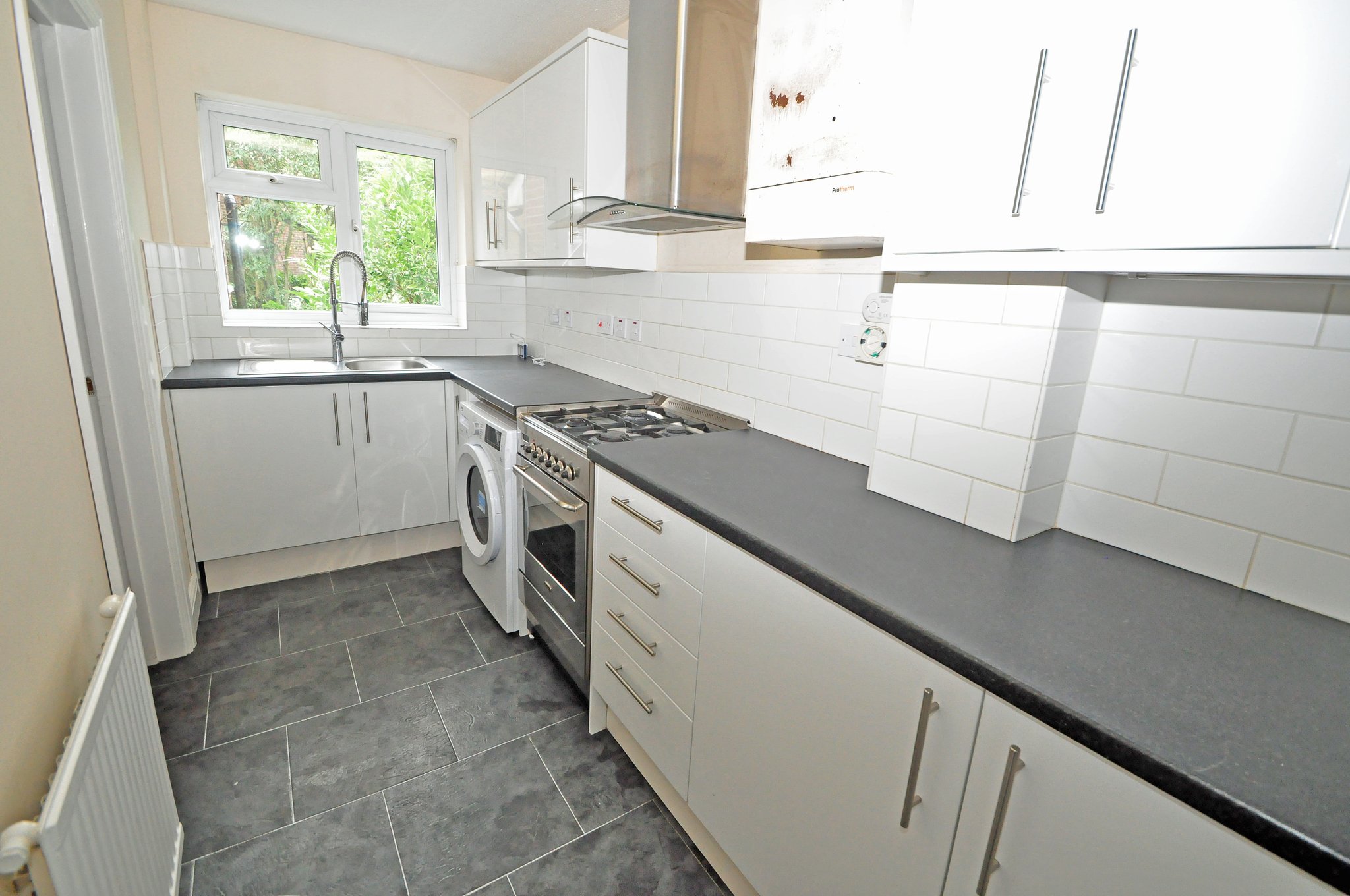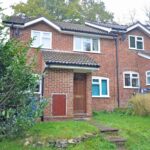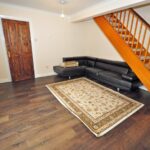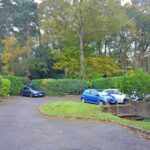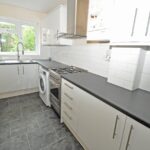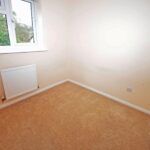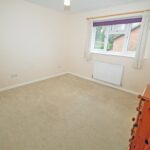Shaftesbury Mount, Blackwater
£274,950
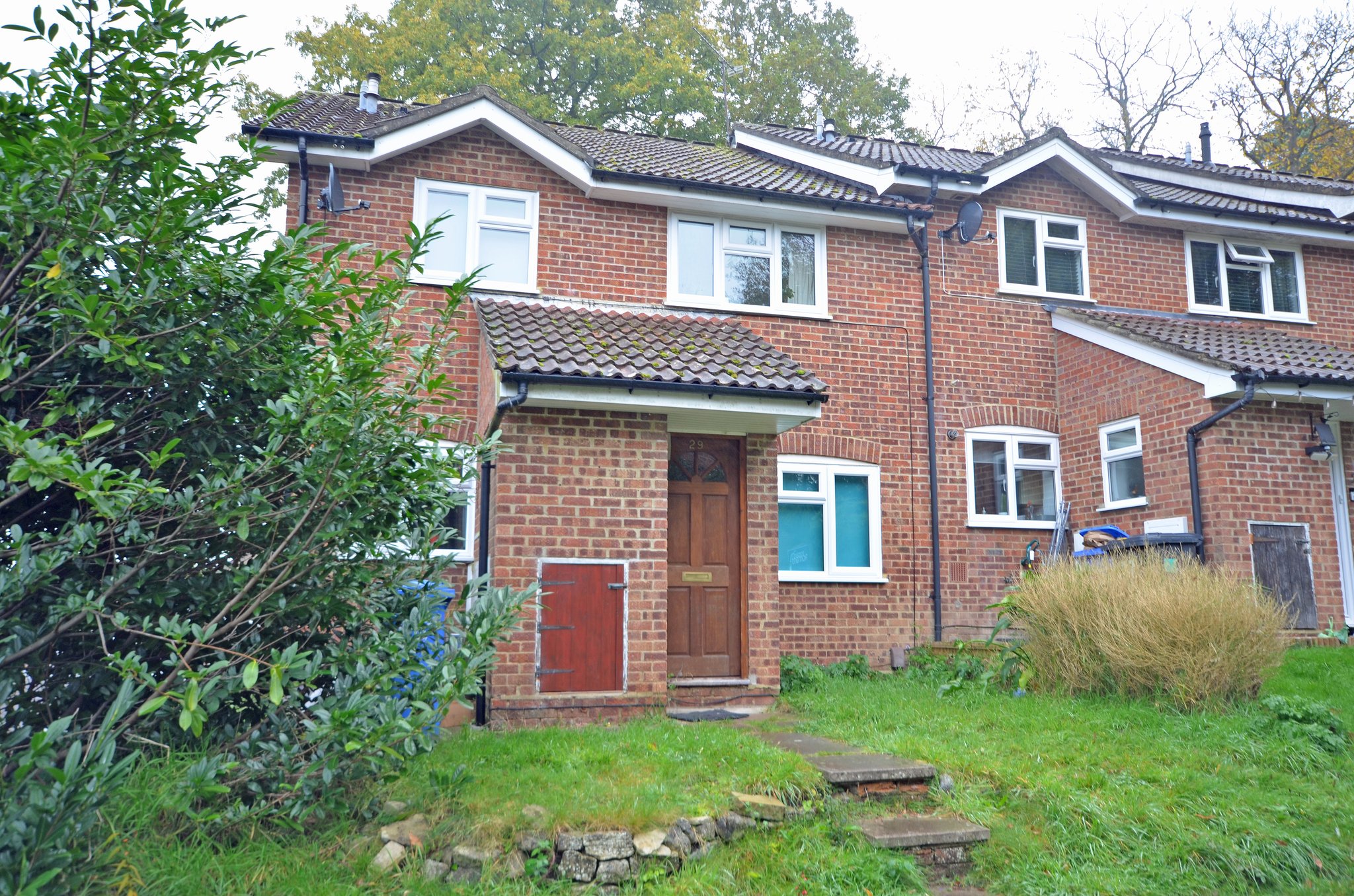
- Two bedrooms
- Cloakroom
- Gas fired central heating by radiators
- Sealed unit double glazed windows
- Small front garden
- Easy access to Blackwater railway station
- Ideal for Rental Investment
- NO ONWARD CHAIN
Ideal for the first time buyer or investor alike with a potential rental income of £925pcm (gross return 4%). This modern two bedroom end back-to-back property known as the ‘Warwick’ house type, originally constructed by Messrs Charles Church, situated on the favoured Hawley Hill development within easy access to the M3, A331 and Blackwater railway station. The accommodation comprises entrance hall, cloakroom, lounge/dining room, 14′ kitchen and on the first floor there are two bedrooms, both with built-in wardrobes, and a family bathroom. The property further benefits from having gas fired central heating by radiators and sealed unit double glazing, outside there is a corner front garden and residents’ parking. and represents an ideal first time or investment purchase. NO ONWARD CHAIN
Council Tax Band C: Hart Council EPC: D
Full Details
GROUND FLOOR
Covered Entrance Porch
With courtesy light point, door to:
Entrance Hall
Wood effect laminate floor.
Cloakroom
Low flush wc, corner wash basin, radiator, wood effect laminate floor, two storage cupboards, sealed unit double glazed frosted window to one side.
Lounge/Dining Room
14' 6" x 14' 0" (4.42m x 4.27m) Wood effect laminate floor, double radiator, sealed unit double glazed window to the front, coved ceiling, open tread staircase to first floor.
Kitchen
14' 6" x 5' 4" (4.42m x 1.63m) Single drainer stainless steel sink unit with cupboards below, adjoining laminated working surfaces, range of high and low level units in a gloss white including cupboards and drawers, space for fridge/freezer, built in Delonghi cooker with oven and gas hob, part tiled walls, radiator, extractor hood over the cooking area, wall mounted gas fired boiler for the central heating and domestic hot water, sealed unit double glazed window to the front.
FIRST FLOOR
Landing
Access to loft.
Bedroom 1
11' 10" x 11' 2" (3.61m x 3.40m) Radiator, deep double built-in wardrobe, sealed unit double glazed window to the front.
Bedroom 2
8' 5" x 7' 7" (2.57m x 2.31m) Airing cupboard housing a lagged copper tank with slatted shelves over, radiator, sealed unit double glazed window to the front.
Bathroom
White suite comprising of a panelled bath with mixer tap and hand shower attachment with a tiled surround, low flush wc, wash hand basin enclosed in a vanity surround with cupboard below, radiator, extractor fan, shaver point.
OUTSIDE
Garden
Small front garden, gas and electric meter cupboards and storage cupboard.
Residents' Parking
Property Features
- Two bedrooms
- Cloakroom
- Gas fired central heating by radiators
- Sealed unit double glazed windows
- Small front garden
- Easy access to Blackwater railway station
- Ideal for Rental Investment
- NO ONWARD CHAIN
Property Summary
Ideal for the first time buyer or investor alike with a potential rental income of £925pcm (gross return 4%). This modern two bedroom end back-to-back property known as the 'Warwick' house type, originally constructed by Messrs Charles Church, situated on the favoured Hawley Hill development within easy access to the M3, A331 and Blackwater railway station. The accommodation comprises entrance hall, cloakroom, lounge/dining room, 14' kitchen and on the first floor there are two bedrooms, both with built-in wardrobes, and a family bathroom. The property further benefits from having gas fired central heating by radiators and sealed unit double glazing, outside there is a corner front garden and residents' parking. and represents an ideal first time or investment purchase. NO ONWARD CHAIN
Council Tax Band C: Hart Council EPC: D
Full Details
GROUND FLOOR
Covered Entrance Porch
With courtesy light point, door to:
Entrance Hall
Wood effect laminate floor.
Cloakroom
Low flush wc, corner wash basin, radiator, wood effect laminate floor, two storage cupboards, sealed unit double glazed frosted window to one side.
Lounge/Dining Room
14' 6" x 14' 0" (4.42m x 4.27m) Wood effect laminate floor, double radiator, sealed unit double glazed window to the front, coved ceiling, open tread staircase to first floor.
Kitchen
14' 6" x 5' 4" (4.42m x 1.63m) Single drainer stainless steel sink unit with cupboards below, adjoining laminated working surfaces, range of high and low level units in a gloss white including cupboards and drawers, space for fridge/freezer, built in Delonghi cooker with oven and gas hob, part tiled walls, radiator, extractor hood over the cooking area, wall mounted gas fired boiler for the central heating and domestic hot water, sealed unit double glazed window to the front.
FIRST FLOOR
Landing
Access to loft.
Bedroom 1
11' 10" x 11' 2" (3.61m x 3.40m) Radiator, deep double built-in wardrobe, sealed unit double glazed window to the front.
Bedroom 2
8' 5" x 7' 7" (2.57m x 2.31m) Airing cupboard housing a lagged copper tank with slatted shelves over, radiator, sealed unit double glazed window to the front.
Bathroom
White suite comprising of a panelled bath with mixer tap and hand shower attachment with a tiled surround, low flush wc, wash hand basin enclosed in a vanity surround with cupboard below, radiator, extractor fan, shaver point.
OUTSIDE
Garden
Small front garden, gas and electric meter cupboards and storage cupboard.
Residents' Parking
