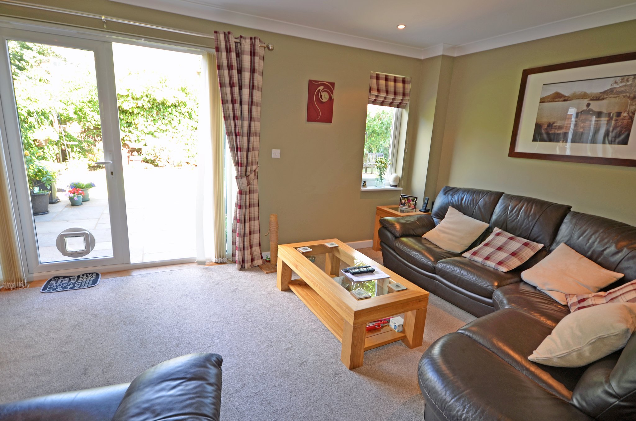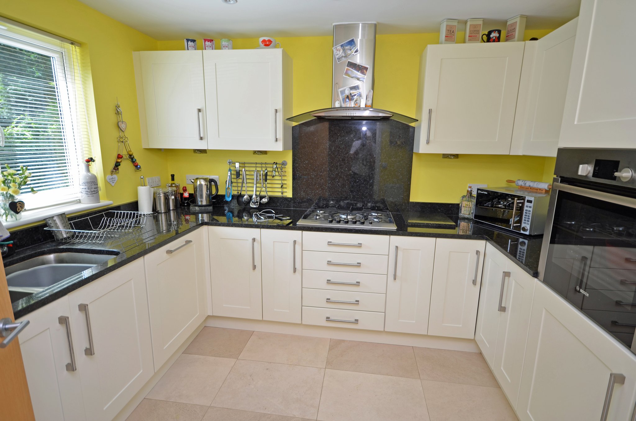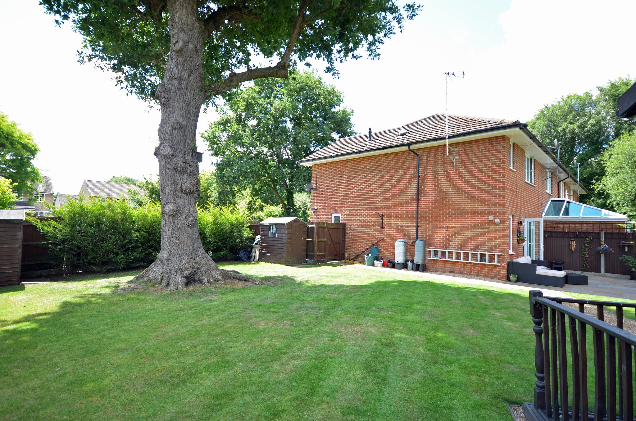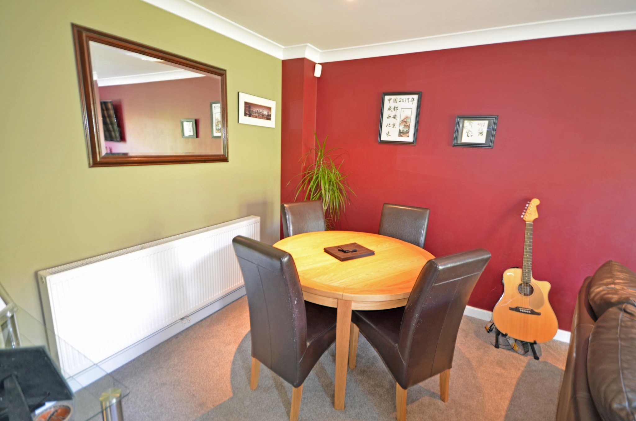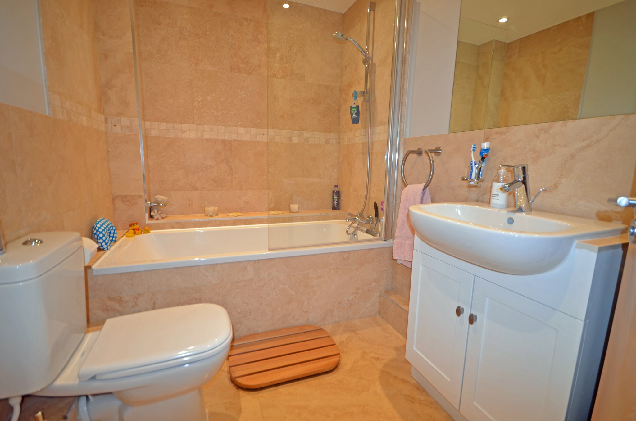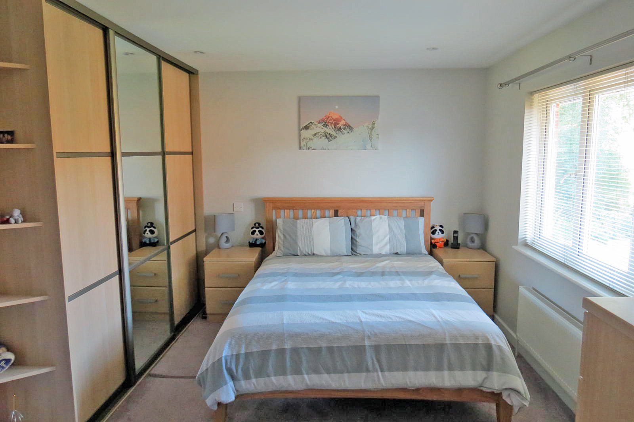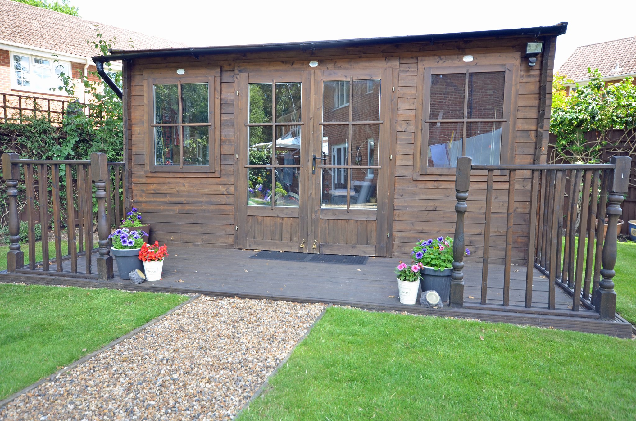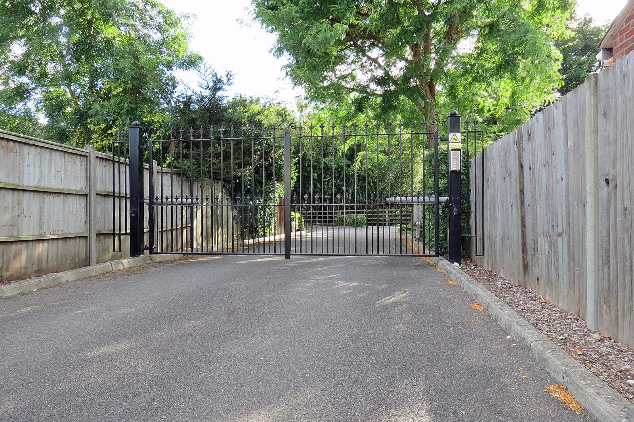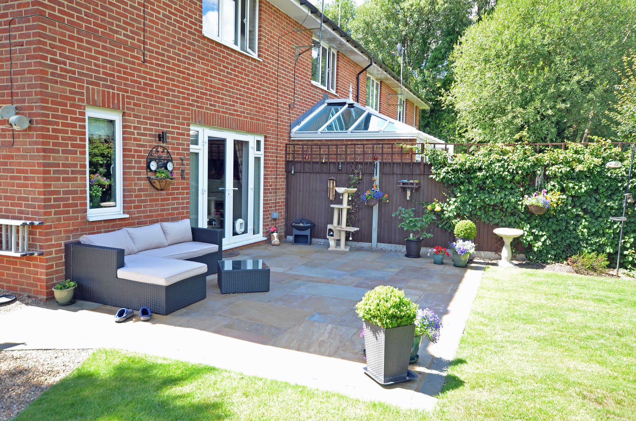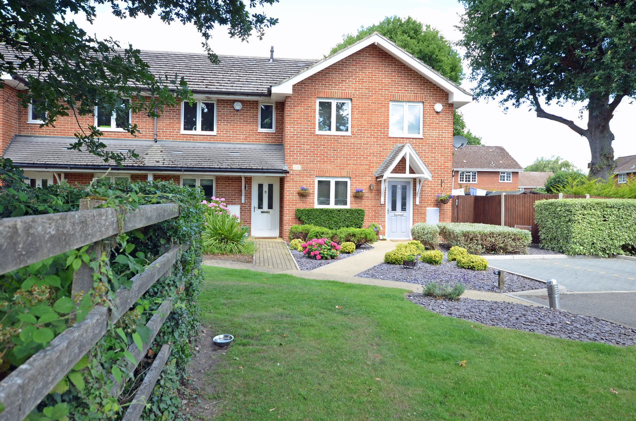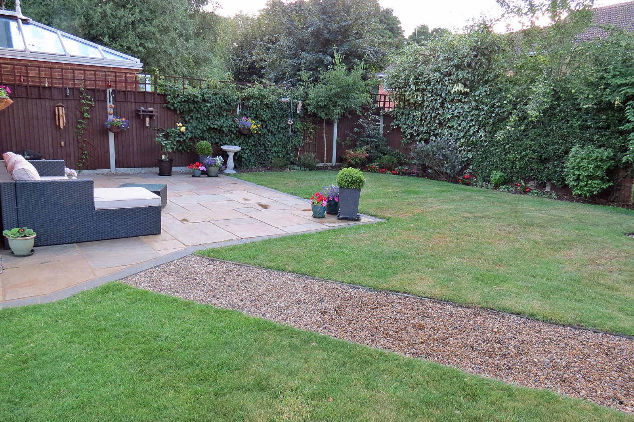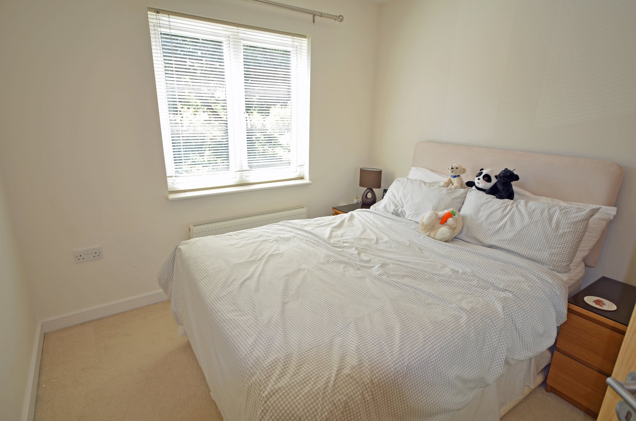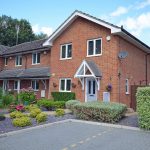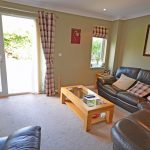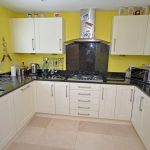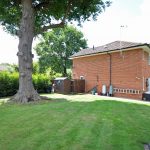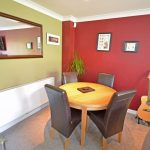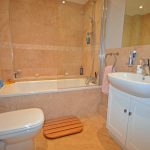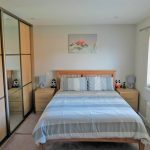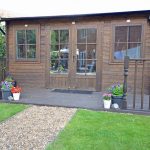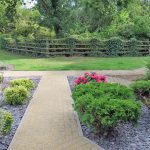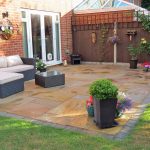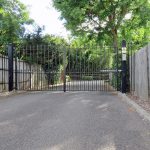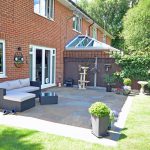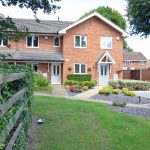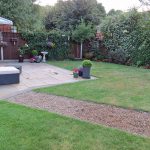The Sett, Frimley Green
£410,000
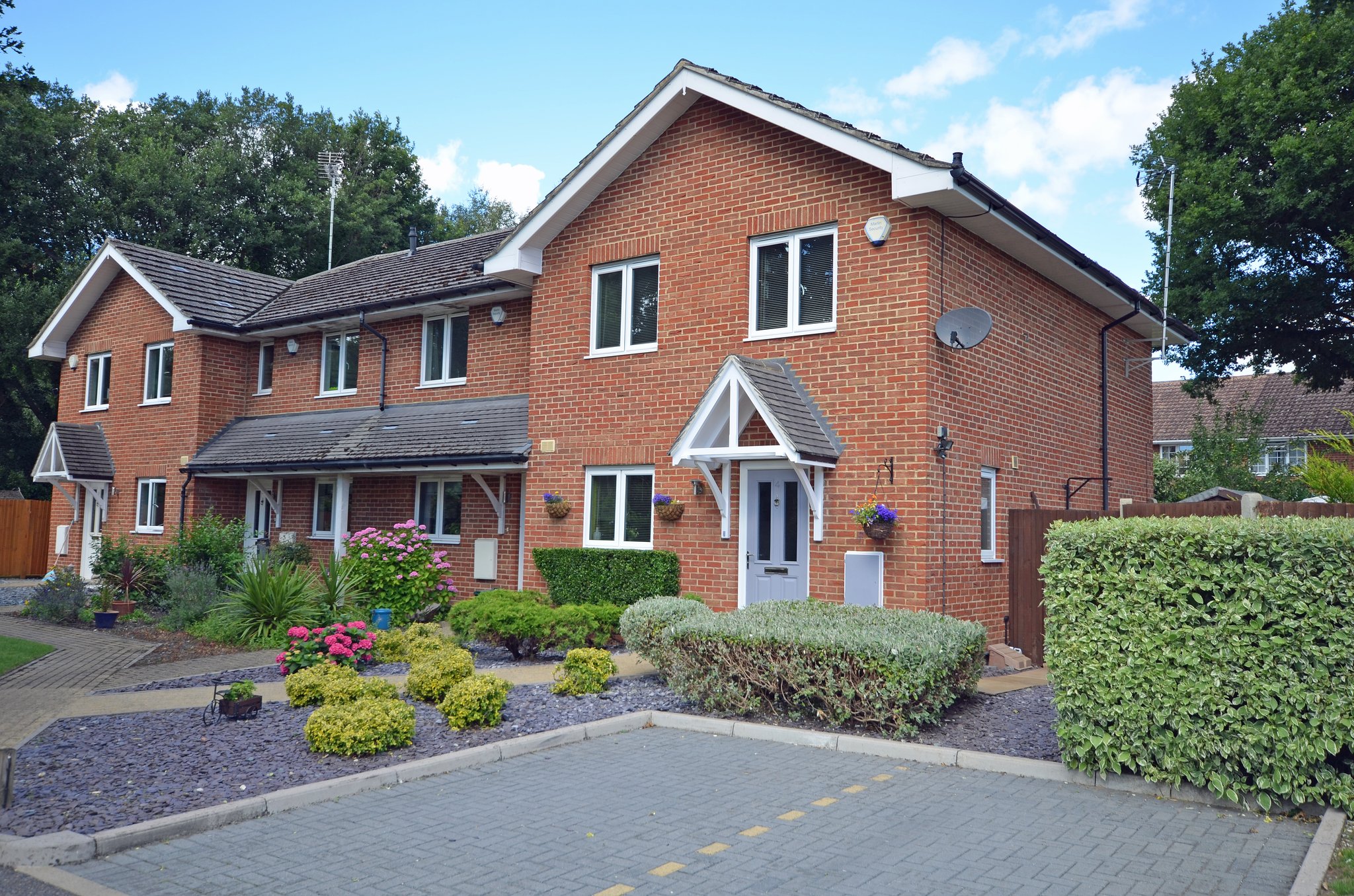
- Corner Plot Garden
- Three Bedrooms
- En Suite Shower Room
- Garden Cabin/Home Office
- Immaculately Presented
- Small Gated Development
An immaculately presented three bedroom end of terrace home boasting a well kept corner plot garden of approximately 64`x 65`. The property was constructed in 2009 and is one of only four properties within this delightful, gated development. The property and its gardens have been maintained to a high standard and the accommodation comprises of a lounge/dining room, well fitted kitchen with built in appliances and cloakroom, on the first floor there are three bedrooms, en suite shower room and bathroom. Outside there are two allocated parking spaces at the front of the property, and corner plot gardens with a timber built cabin ideal for a gym or home office. The property is situated in this sought after location within walking distance of local village shops and schools together Frimley Lodge Park with pleasant walks along the picturesque Basingstoke canal. Farnborough North and Farnborough main railway stations are also close by.
Full Details
Entrance Hall
Ceramic tiled floor, radiator, under stairs storage cupboard.
Cloakroom
White suite comprising of a low level w.c. wash basin with cupboards below, ceramic tiled floor, frosted double glazed window.
`L`Shape Lounge/Dining Room
17' 3" x 17' 0" (5.26m x 5.18m) Feature ornamental fireplace with fitted electric fire, tv aerial point, double radiator, sealed unit double glazed doors leading to the rear garden.
`Optiplan` fitted Kitchen
10' 5" x 9' 3" (3.17m x 2.82m) Double bowl sink unit with adjoining granite drainer and work surfaces, excellent range of `Shaker` style, high and low level units, five burner gas hob with extractor hood over, built in oven, fridge/freezer, washing machine and dish washer, ceramic tiled floor, radiator, sealed unit double glazing.
First Floor Landing
Access to loft via a fold away ladder, light and power. Shelved airing cupboard with `Worcester` gas fired boiler. Tunnel ceiling sun light.
Bedroom One
13' 5" x 9' 1" (4.09m x 2.77m) Range of fitted wardrobes with sliding doors, radiator, tv aerial point, sealed unit double glazing.
En Suite Shower Room
White suite comprising of a fully tiled shower cubicle, pedestal wash basin, low level w.c. ceramic tiled floor, shaver point, ladder style heated towel rail, frosted double glazed window.
Bedroom Two
10' 4" x 9' 0" (3.15m x 2.74m) Radiator, tv aerial point, sealed unit double glazing.
Bedroom Three
11' 9" x 7' 7" (3.58m x 2.31m) Radiator, tv aerial point, sealed unit double glazing.
Bathroom
White suite comprising of a panel enclosed bath with shower attachment and a fully tiled surround, pedestal wash basin with cupboards below, low level w.c. ladder style heated towel rail, shaver point, extractor fan, ceramic tiled floor.
Outside
Attractive well kept corner plot rear garden measuring approximately 65` x 64`with well kept lawns, stone slab paved patio, outside power points and water tap, two garden sheds. Timber Built Cabin 14`x 10`9 with light and power, well stocked borders and all enclosed by close boarded timber fencing. Gated side access to:
Front Garden
With shrubs.
Parking
Two allocated parking spaces. The property is accessed by a private gated drive with areas of lawn, parking areas and a fenced copse with badgers sett.
Property Features
- Corner Plot Garden
- Three Bedrooms
- En Suite Shower Room
- Garden Cabin/Home Office
- Immaculately Presented
- Small Gated Development
Property Summary
An immaculately presented three bedroom end of terrace home boasting a well kept corner plot garden of approximately 64`x 65`. The property was constructed in 2009 and is one of only four properties within this delightful, gated development. The property and its gardens have been maintained to a high standard and the accommodation comprises of a lounge/dining room, well fitted kitchen with built in appliances and cloakroom, on the first floor there are three bedrooms, en suite shower room and bathroom. Outside there are two allocated parking spaces at the front of the property, and corner plot gardens with a timber built cabin ideal for a gym or home office. The property is situated in this sought after location within walking distance of local village shops and schools together Frimley Lodge Park with pleasant walks along the picturesque Basingstoke canal. Farnborough North and Farnborough main railway stations are also close by.
Full Details
Entrance Hall
Ceramic tiled floor, radiator, under stairs storage cupboard.
Cloakroom
White suite comprising of a low level w.c. wash basin with cupboards below, ceramic tiled floor, frosted double glazed window.
`L`Shape Lounge/Dining Room
17' 3" x 17' 0" (5.26m x 5.18m) Feature ornamental fireplace with fitted electric fire, tv aerial point, double radiator, sealed unit double glazed doors leading to the rear garden.
`Optiplan` fitted Kitchen
10' 5" x 9' 3" (3.17m x 2.82m) Double bowl sink unit with adjoining granite drainer and work surfaces, excellent range of `Shaker` style, high and low level units, five burner gas hob with extractor hood over, built in oven, fridge/freezer, washing machine and dish washer, ceramic tiled floor, radiator, sealed unit double glazing.
First Floor Landing
Access to loft via a fold away ladder, light and power. Shelved airing cupboard with `Worcester` gas fired boiler. Tunnel ceiling sun light.
Bedroom One
13' 5" x 9' 1" (4.09m x 2.77m) Range of fitted wardrobes with sliding doors, radiator, tv aerial point, sealed unit double glazing.
En Suite Shower Room
White suite comprising of a fully tiled shower cubicle, pedestal wash basin, low level w.c. ceramic tiled floor, shaver point, ladder style heated towel rail, frosted double glazed window.
Bedroom Two
10' 4" x 9' 0" (3.15m x 2.74m) Radiator, tv aerial point, sealed unit double glazing.
Bedroom Three
11' 9" x 7' 7" (3.58m x 2.31m) Radiator, tv aerial point, sealed unit double glazing.
Bathroom
White suite comprising of a panel enclosed bath with shower attachment and a fully tiled surround, pedestal wash basin with cupboards below, low level w.c. ladder style heated towel rail, shaver point, extractor fan, ceramic tiled floor.
Outside
Attractive well kept corner plot rear garden measuring approximately 65` x 64`with well kept lawns, stone slab paved patio, outside power points and water tap, two garden sheds. Timber Built Cabin 14`x 10`9 with light and power, well stocked borders and all enclosed by close boarded timber fencing. Gated side access to:
Front Garden
With shrubs.
Parking
Two allocated parking spaces. The property is accessed by a private gated drive with areas of lawn, parking areas and a fenced copse with badgers sett.
