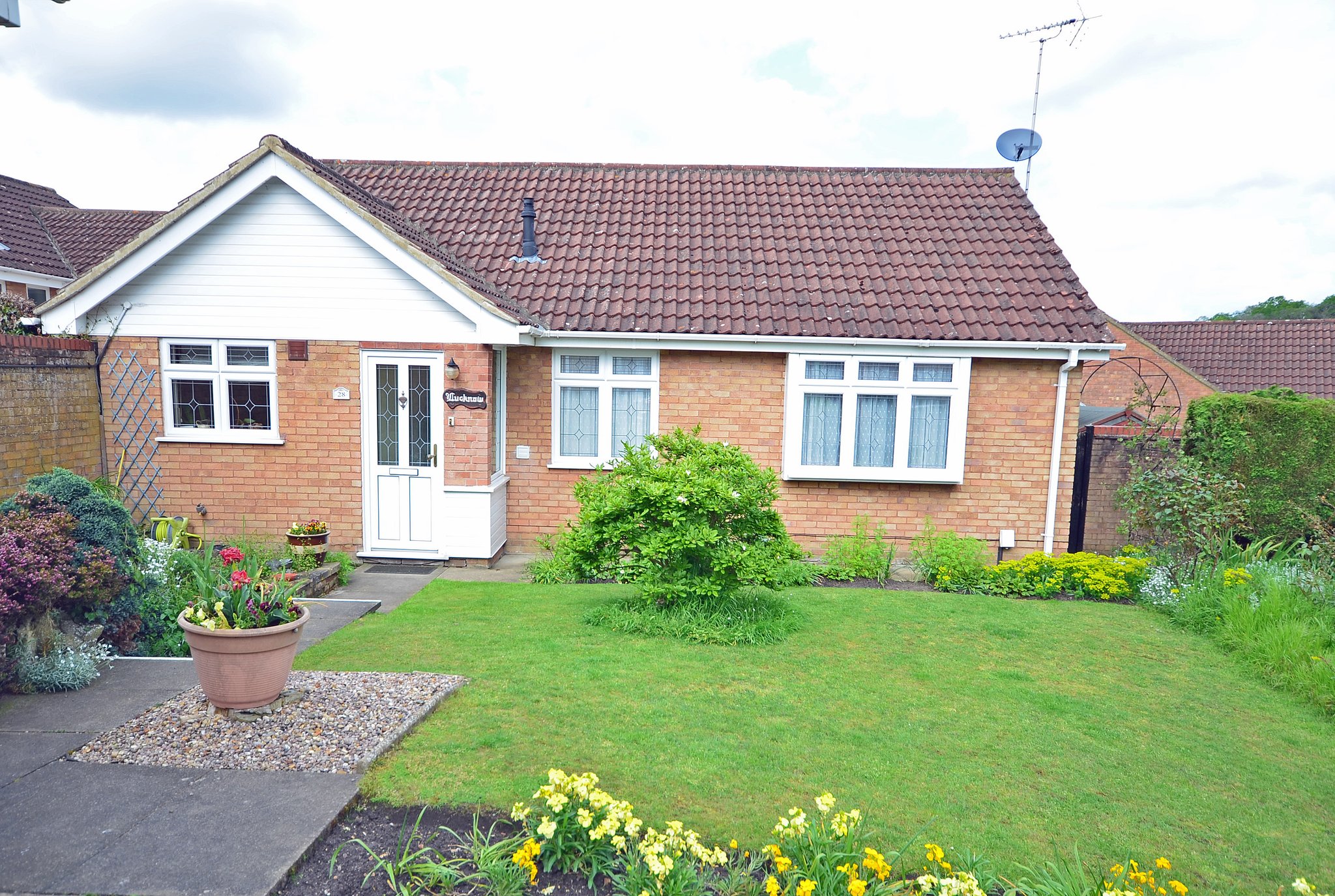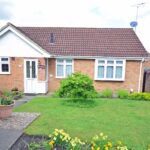Windsor Way, Camberley
£450,000

- Detached Bungalow
- Lounge/Dining Room
- Three Bedrooms
- Fitted Kitchen
- Bathroom & Separate WC
- Front & rear gardens
- Garage
- Gas central heating
- Double-Glazed Windows
- No onward chain
A well presented three bedroom detached bungalow situated at the end of a cul de sac on the favoured Paddock Hill development, within walking distance of local shops and public transport. Shops at Frimley and Frimley Green are both within approximately half a mile away, giving access to the M3 motorway and Frimley Park Hospital.
The accommodation comprises of a lounge/dining room with access to the rear garden, kitchen with built-in appliances, bathroom and three bedrooms with two having wardrobes. The property has gas fired radiator central heating and double glazing. Outside are well kept front and rear gardens and a garage with driveway at the front. No onward chain.
EPC: D Council Tax Band E: £2,730.29 p.a. (2023/24)
Full Details
GROUND FLOOR
Entrance Lobby
Part glazed front door, quarry tiled floor, sealed unit double glazed frosted window, built-in shelved storage cupboard, door to:
Entrance Hall
Wood laminate flooring, built in storage cupboard with space and vent for tumble dryer and wall mounted Worcester gas fired boiler for the central heating and domestic hot water. Power point, built-in coats cupboard, telephone point, airing cupboard housing a lagged copper tank with slatted shelves.
Lounge/Dinning Room
22' 10" x 12' 2" (6.96m x 3.71m) Two double radiators, TV aerial point, dado rail, double glazed window, door to rear garden.
Kitchen
14' 9" x 7' 6" (4.50m x 2.29m) Single drainer, stainless steel sink unit, adjoining laminated working surfaces, range of high and low level units in a light wood colour, incorporating a Neff four burner gas hob with extractor hood over, Neff double oven, space and plumbing for washing machine, dishwasher, ceramic tiled floor, double radiator, part tiled walls, double glazed leaded light window.
Bedroom One
11' 10" x 9' 0" (3.61m x 2.74m) Range of wall-to-wall built in wardrobes with sliding doors, radiator, double glazed window.
Bedroom Two
11' 4" x 7' 0" (3.45m x 2.13m) Triple built-in wardrobe with sliding doors, radiator, leaded light double glazed window overlooking the rear garden.
Bedroom Three/Study
10' 9" x 6' 0" (3.28m x 1.83m) Radiator, sealed unit double glazed leaded light window.
Bathroom
Panelled bath with mixer tap, separate Mira shower unit with a fully tiled surround, folding shower screen, pedestal wash basin, radiator, fully tiled walls, shaver point, ceramic tiled floor, double glazed frosted window.
Separate W/C
Low flush suite, wash hand basin, fully tiled walls, radiator, sealed unit frosted double glazed window.
OUTSIDE
Rear Garden
Abundantly stocked borders, crazy paved seating areas, timber garden shed, side access with gate leading to:
Front Garden
Wide garden with lawn, well stocked borders, good size split level ornamental fish pond with fountains, pump and filter, outside water tap.
Garage
Up and over door light and power.
Property Features
- Detached Bungalow
- Lounge/Dining Room
- Three Bedrooms
- Fitted Kitchen
- Bathroom & Separate WC
- Front & rear gardens
- Garage
- Gas central heating
- Double-Glazed Windows
- No onward chain
Property Summary
A well presented three bedroom detached bungalow situated at the end of a cul de sac on the favoured Paddock Hill development, within walking distance of local shops and public transport. Shops at Frimley and Frimley Green are both within approximately half a mile away, giving access to the M3 motorway and Frimley Park Hospital.
The accommodation comprises of a lounge/dining room with access to the rear garden, kitchen with built-in appliances, bathroom and three bedrooms with two having wardrobes. The property has gas fired radiator central heating and double glazing. Outside are well kept front and rear gardens and a garage with driveway at the front. No onward chain.
EPC: D Council Tax Band E: £2,730.29 p.a. (2023/24)
Full Details
GROUND FLOOR
Entrance Lobby
Part glazed front door, quarry tiled floor, sealed unit double glazed frosted window, built-in shelved storage cupboard, door to:
Entrance Hall
Wood laminate flooring, built in storage cupboard with space and vent for tumble dryer and wall mounted Worcester gas fired boiler for the central heating and domestic hot water. Power point, built-in coats cupboard, telephone point, airing cupboard housing a lagged copper tank with slatted shelves.
Lounge/Dinning Room
22' 10" x 12' 2" (6.96m x 3.71m) Two double radiators, TV aerial point, dado rail, double glazed window, door to rear garden.
Kitchen
14' 9" x 7' 6" (4.50m x 2.29m) Single drainer, stainless steel sink unit, adjoining laminated working surfaces, range of high and low level units in a light wood colour, incorporating a Neff four burner gas hob with extractor hood over, Neff double oven, space and plumbing for washing machine, dishwasher, ceramic tiled floor, double radiator, part tiled walls, double glazed leaded light window.
Bedroom One
11' 10" x 9' 0" (3.61m x 2.74m) Range of wall-to-wall built in wardrobes with sliding doors, radiator, double glazed window.
Bedroom Two
11' 4" x 7' 0" (3.45m x 2.13m) Triple built-in wardrobe with sliding doors, radiator, leaded light double glazed window overlooking the rear garden.
Bedroom Three/Study
10' 9" x 6' 0" (3.28m x 1.83m) Radiator, sealed unit double glazed leaded light window.
Bathroom
Panelled bath with mixer tap, separate Mira shower unit with a fully tiled surround, folding shower screen, pedestal wash basin, radiator, fully tiled walls, shaver point, ceramic tiled floor, double glazed frosted window.
Separate W/C
Low flush suite, wash hand basin, fully tiled walls, radiator, sealed unit frosted double glazed window.
OUTSIDE
Rear Garden
Abundantly stocked borders, crazy paved seating areas, timber garden shed, side access with gate leading to:
Front Garden
Wide garden with lawn, well stocked borders, good size split level ornamental fish pond with fountains, pump and filter, outside water tap.
Garage
Up and over door light and power.
