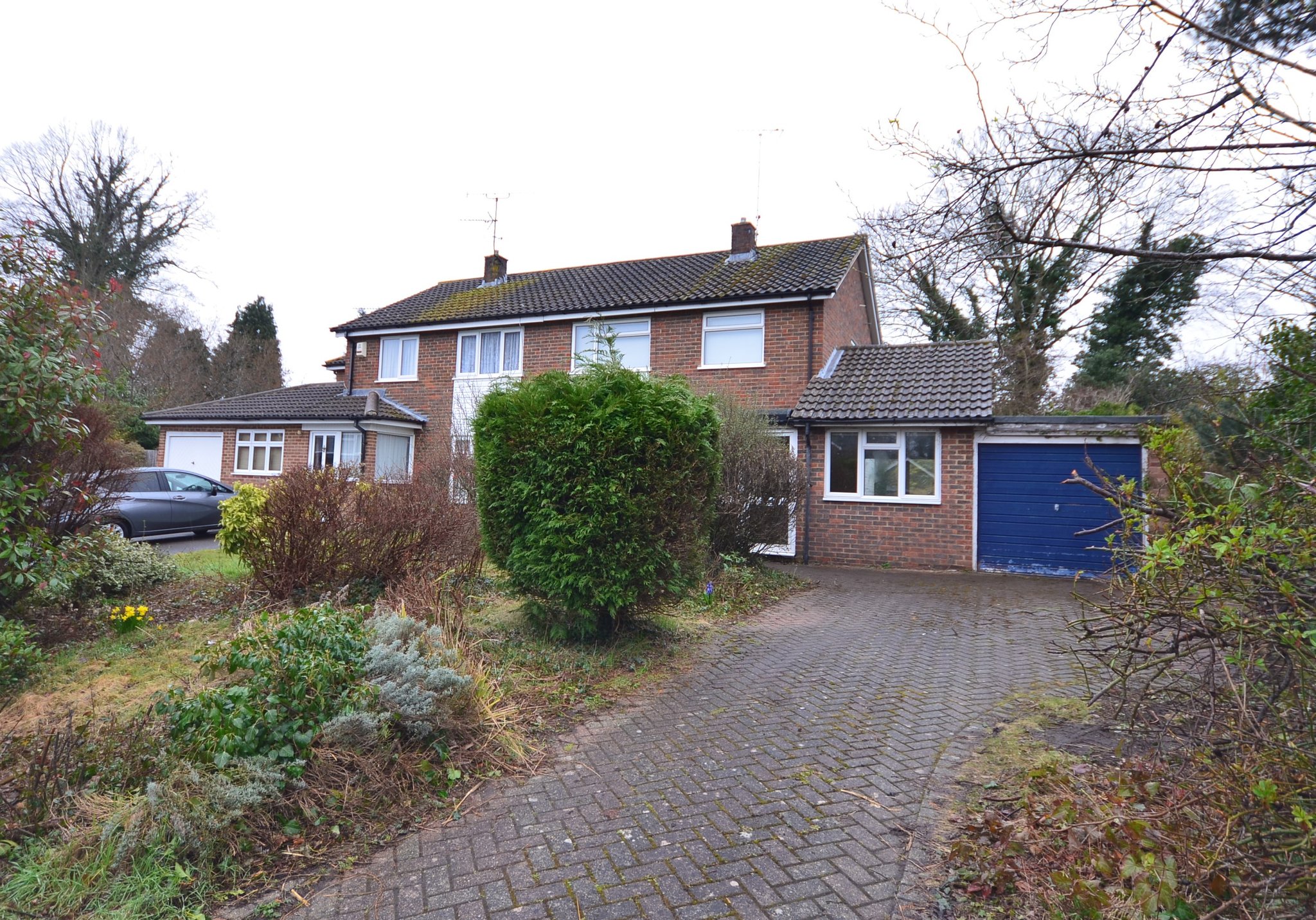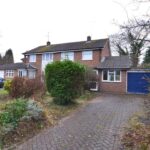Wharfenden Way, Camberley
£475,000

- Semi detached house
- Refurbishment opportunity
- Three good sized bedrooms
- Dual aspect living and dining rooms
- Separate bathroom & wc
- Garage & driveway parking
- Close to Frimley Green village centre
- NO ONWARD CHAIN
Located a short distance from Frimley Green village centre, this modern semi-detached family home is offered for sale with no onward chain. The property offers a blank canvas opportunity to update and improve, as well as the possibility to extend as others have done within the immediate area, subject to the usual planning consents. Currently the property boasts a large dual aspect living room as well as a further dual aspect dining room and kitchen. Upstairs there are three good sized bedrooms with a separate bathroom and wc. The property enjoys gas central heating to radiators, double glazing, ample driveway parking and a garage. The rear garden is stocked with mature shrubs and bushes and enclosed by panel fencing.
EPC: D Council Tax band E: £2,730.29 p.a. (2023/24)
Full Details
GROUND FLOOR
Entrance Porch
Entry via double glazed door, further glazed door to:
Reception Hall
Tiled flooring, radiator, stairs to first floor.
Living Room
22' 10" x 10' 7" (6.96m x 3.23m) Dual aspect double glazed window to front, sliding patio doors to rear, opening through to kitchen.
Dining Room
15' 8" x 7' 7" (4.78m x 2.31m) Double glazed window to front, sliding patio doors to rear, double radiator.
Kitchen
Under stairs storage cupboard, further larder cupboard, dual aspect range of base and eye level units, stainless steel sink unit with drainer to side, wall mounted gas boiler, timer programmer, door to gardens.
FIRST FLOOR
Landing
Access to loft space, airing cupboard.
Bedroom 1
11' 11" x 10' 0" (3.63m x 3.05m) Front aspect, built-in wardrobes with cupboards above, radiator.
Bedroom 2
11' 6" x 8' 9" (3.51m x 2.67m) Rear aspect, built-in cupboards, radiator.
Bedroom 3
8' 5" x 7' 7" (2.57m x 2.31m) Front aspect, cupboard, built-in shelving, radiator.
Bathroom
Panel enclosed bath with mixer tap and hand held shower attachment, pedestal wash hand basin, part tiled walls.
Separate WC
Low level wc, wall mounted wash hand basin.
OUTSIDE
Front
Area of lawn, various mature shrubs and bushes, driveway parking for several vehicles leading to the GARAGE.
Rear Garden
Enclosed by panel fencing, patio area, mature trees and shrubs.
Property Features
- Semi detached house
- Refurbishment opportunity
- Three good sized bedrooms
- Dual aspect living and dining rooms
- Separate bathroom & wc
- Garage & driveway parking
- Close to Frimley Green village centre
- NO ONWARD CHAIN
Property Summary
Located a short distance from Frimley Green village centre, this modern semi-detached family home is offered for sale with no onward chain. The property offers a blank canvas opportunity to update and improve, as well as the possibility to extend as others have done within the immediate area, subject to the usual planning consents. Currently the property boasts a large dual aspect living room as well as a further dual aspect dining room and kitchen. Upstairs there are three good sized bedrooms with a separate bathroom and wc. The property enjoys gas central heating to radiators, double glazing, ample driveway parking and a garage. The rear garden is stocked with mature shrubs and bushes and enclosed by panel fencing.
EPC: D Council Tax band E: £2,730.29 p.a. (2023/24)
Full Details
GROUND FLOOR
Entrance Porch
Entry via double glazed door, further glazed door to:
Reception Hall
Tiled flooring, radiator, stairs to first floor.
Living Room
22' 10" x 10' 7" (6.96m x 3.23m) Dual aspect double glazed window to front, sliding patio doors to rear, opening through to kitchen.
Dining Room
15' 8" x 7' 7" (4.78m x 2.31m) Double glazed window to front, sliding patio doors to rear, double radiator.
Kitchen
Under stairs storage cupboard, further larder cupboard, dual aspect range of base and eye level units, stainless steel sink unit with drainer to side, wall mounted gas boiler, timer programmer, door to gardens.
FIRST FLOOR
Landing
Access to loft space, airing cupboard.
Bedroom 1
11' 11" x 10' 0" (3.63m x 3.05m) Front aspect, built-in wardrobes with cupboards above, radiator.
Bedroom 2
11' 6" x 8' 9" (3.51m x 2.67m) Rear aspect, built-in cupboards, radiator.
Bedroom 3
8' 5" x 7' 7" (2.57m x 2.31m) Front aspect, cupboard, built-in shelving, radiator.
Bathroom
Panel enclosed bath with mixer tap and hand held shower attachment, pedestal wash hand basin, part tiled walls.
Separate WC
Low level wc, wall mounted wash hand basin.
OUTSIDE
Front
Area of lawn, various mature shrubs and bushes, driveway parking for several vehicles leading to the GARAGE.
Rear Garden
Enclosed by panel fencing, patio area, mature trees and shrubs.
