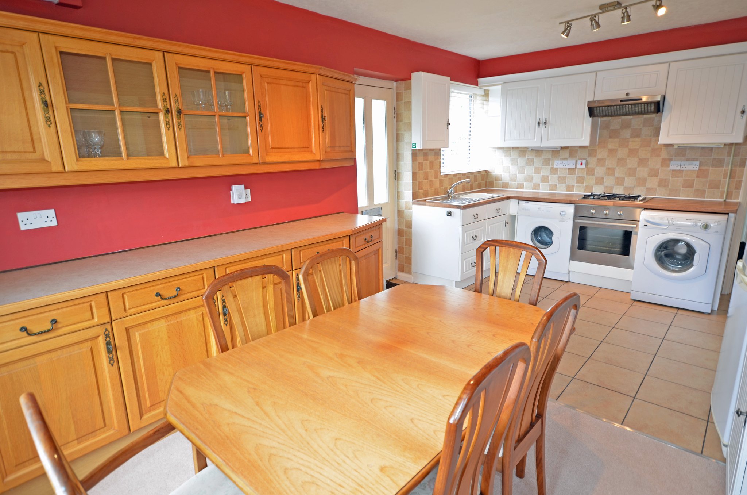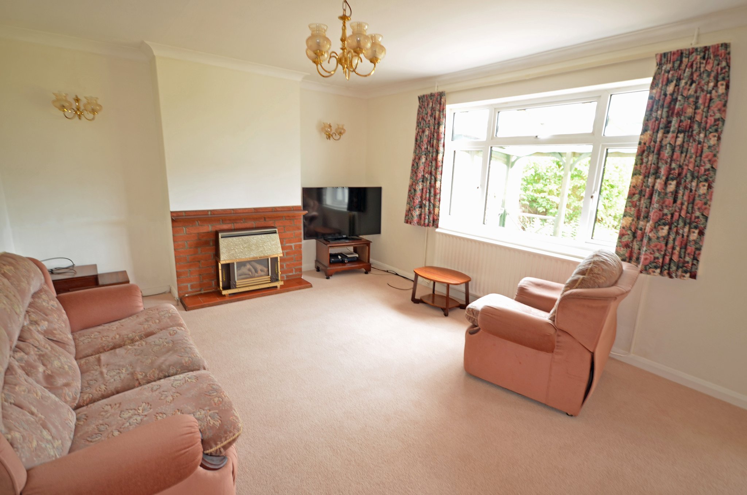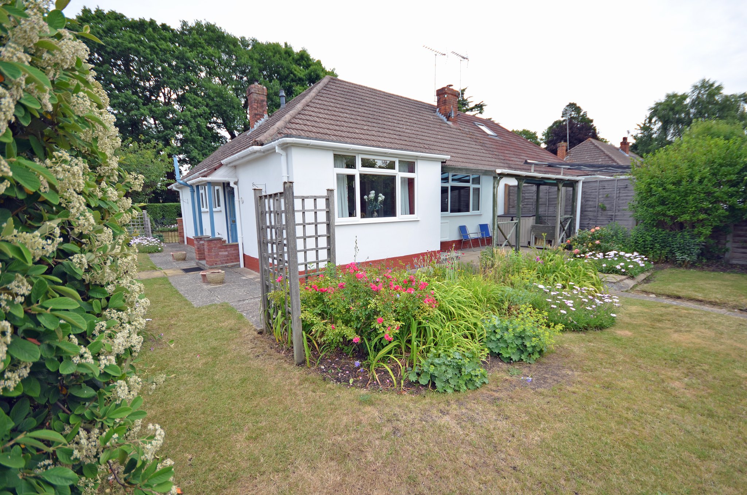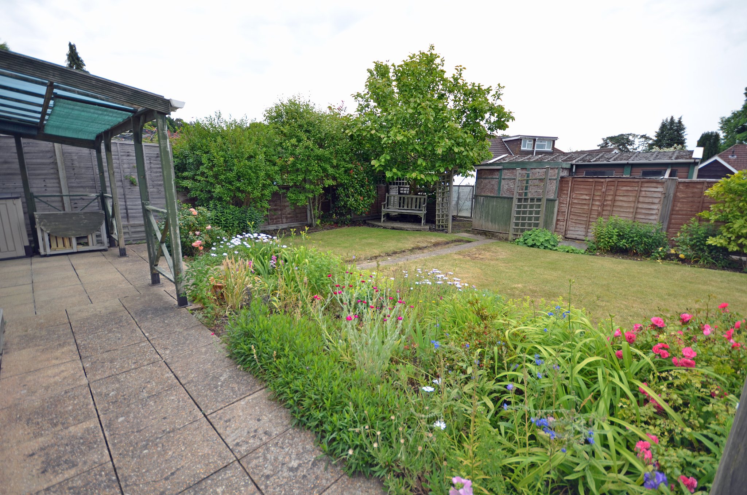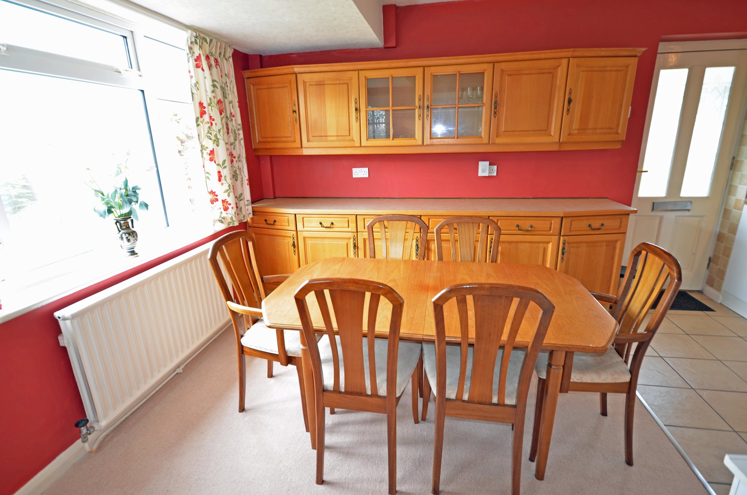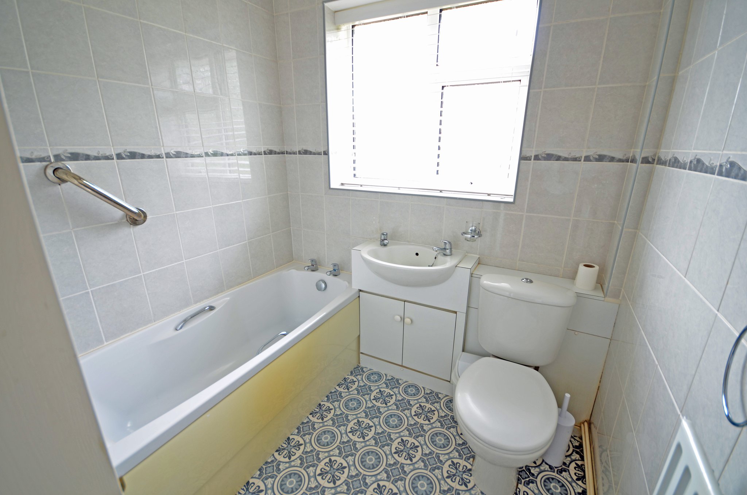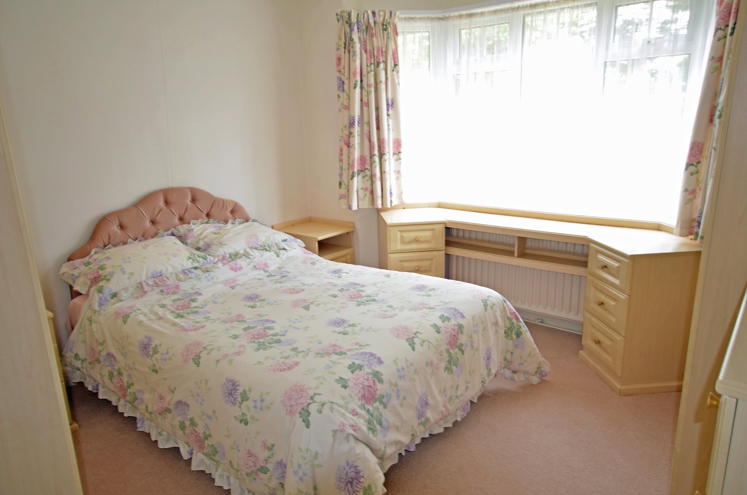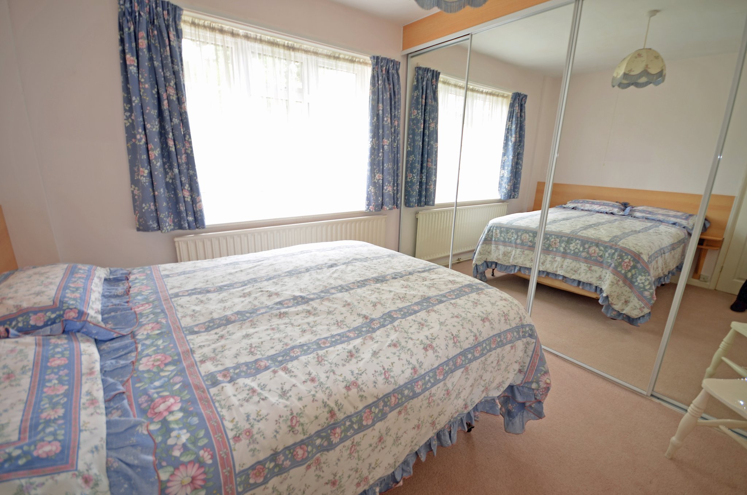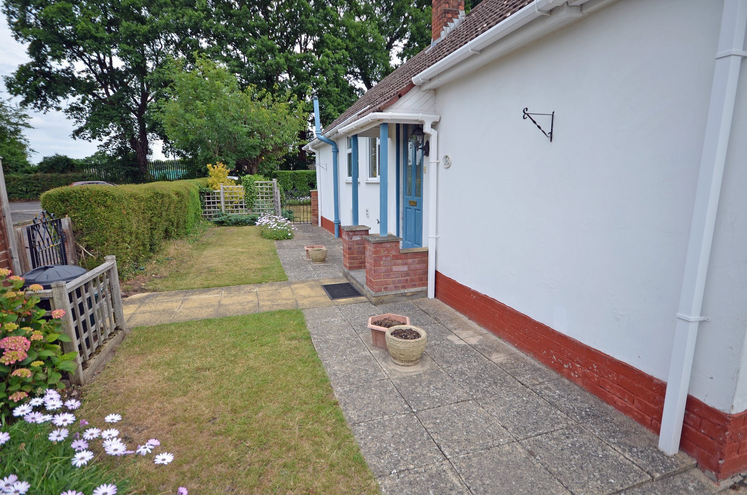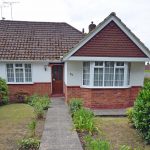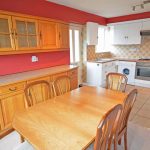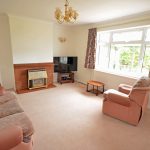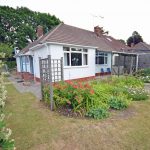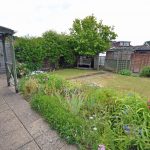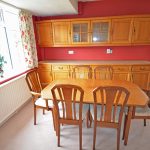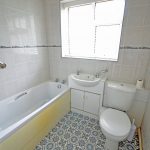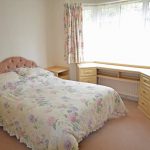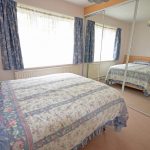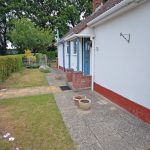Wharf Road, Frimley Green
£355,000
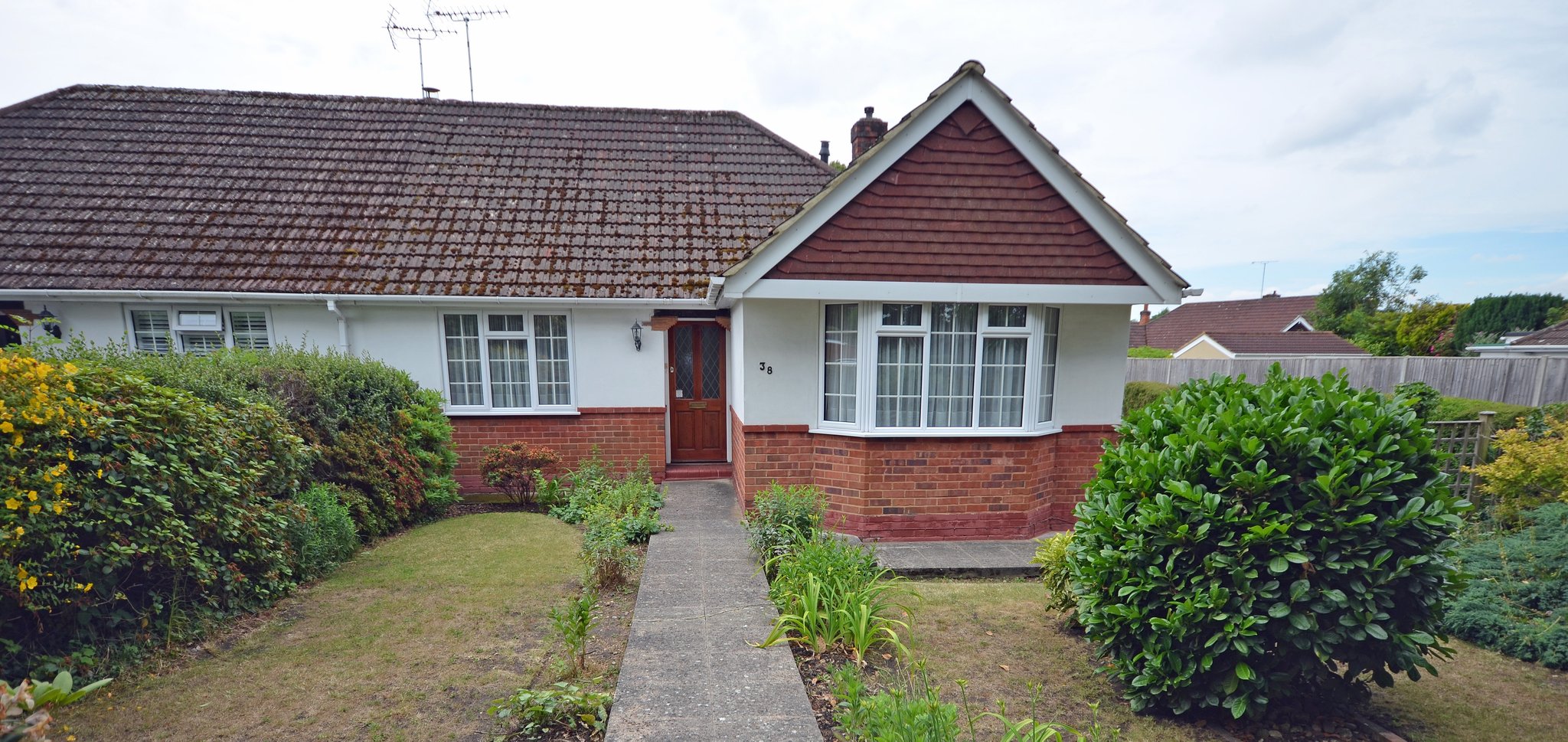
- Two Double Bedrooms
- 18`6 Kitchen/Dining Room
- Gas fired Central Heating by Radiators
- Sealed Unit Double Glazed Windows
- Good Decorative Order
- Southerly Aspect Garden
- No Onward Chain
A well presented two double bedroom semi detached bungalow situated in a non estate location within walking distance of village shops, doctors surgery, dentist and library with Frimley Lodge Park close by. The light and airy accommodation comprises of a lounge, 18`6 kitchen/dining room, modern white bathroom suite with shower, two double bedrooms with wardrobes, corner plot garden and garage. The property benefits from having gas fired central heating by radiators and sealed unit double glazing. No onward chain.
Full Details
Entrance Hall
Airing cupboard housing a lagged hot water tank, radiator.
Lounge
16' 3" x 12' 6" (4.95m x 3.81m) Fitted log effect gas fire with brick facing surround, double radiator, glazed double doors to:
Double Aspect Kitchen/Dining Room
18' 6" x 10' 10" (5.64m x 3.30m) Single drainer sink unit with adjoining work tops, excellent range of high and low level units, built in four burner gas hob with oven below and extractor over, double and single radiators, ceramic tiled floor in the kitchen area, space for washing machine and dryer, door to the side and stable style door to the rear garden.
Bedrooom One
11' 7" into bay x 11' 4" (3.53m x 3.45m) Excellent range of bedroom furniture including fitted wardrobes, chest of drawers and dressing table unit, radiator.
Bedroom Two
9' 11" x 9' 1" (3.02m x 2.77m) Range of wall to wall fitted wardrobes with mirrored doors, radiator, access to loft.
Bathroom
Fully tiled with a white suite comprising of a panel enclosed bath with a shower over, low level w.c. wash basin with cupboard below, radiator.
Outside
Front Garden
Laid to lawn with pathways and well stocked borders, side access with gate leading to:
Rear Garden
Southerly aspect with areas of lawn, covered paved patio, water tap, well stocked beds and borders. Towards the rear of the garden is a concrete hard standing with green house and :
Garage
Property Features
- Two Double Bedrooms
- 18`6 Kitchen/Dining Room
- Gas fired Central Heating by Radiators
- Sealed Unit Double Glazed Windows
- Good Decorative Order
- Southerly Aspect Garden
- No Onward Chain
Property Summary
A well presented two double bedroom semi detached bungalow situated in a non estate location within walking distance of village shops, doctors surgery, dentist and library with Frimley Lodge Park close by. The light and airy accommodation comprises of a lounge, 18`6 kitchen/dining room, modern white bathroom suite with shower, two double bedrooms with wardrobes, corner plot garden and garage. The property benefits from having gas fired central heating by radiators and sealed unit double glazing. No onward chain.
Full Details
Entrance Hall
Airing cupboard housing a lagged hot water tank, radiator.
Lounge
16' 3" x 12' 6" (4.95m x 3.81m) Fitted log effect gas fire with brick facing surround, double radiator, glazed double doors to:
Double Aspect Kitchen/Dining Room
18' 6" x 10' 10" (5.64m x 3.30m) Single drainer sink unit with adjoining work tops, excellent range of high and low level units, built in four burner gas hob with oven below and extractor over, double and single radiators, ceramic tiled floor in the kitchen area, space for washing machine and dryer, door to the side and stable style door to the rear garden.
Bedrooom One
11' 7" into bay x 11' 4" (3.53m x 3.45m) Excellent range of bedroom furniture including fitted wardrobes, chest of drawers and dressing table unit, radiator.
Bedroom Two
9' 11" x 9' 1" (3.02m x 2.77m) Range of wall to wall fitted wardrobes with mirrored doors, radiator, access to loft.
Bathroom
Fully tiled with a white suite comprising of a panel enclosed bath with a shower over, low level w.c. wash basin with cupboard below, radiator.
Outside
Front Garden
Laid to lawn with pathways and well stocked borders, side access with gate leading to:
Rear Garden
Southerly aspect with areas of lawn, covered paved patio, water tap, well stocked beds and borders. Towards the rear of the garden is a concrete hard standing with green house and :
Garage
