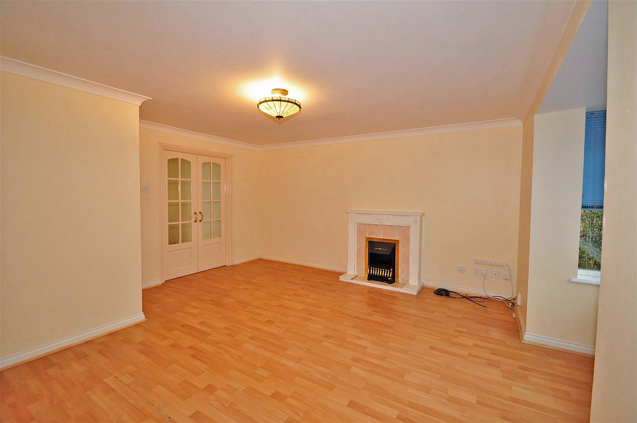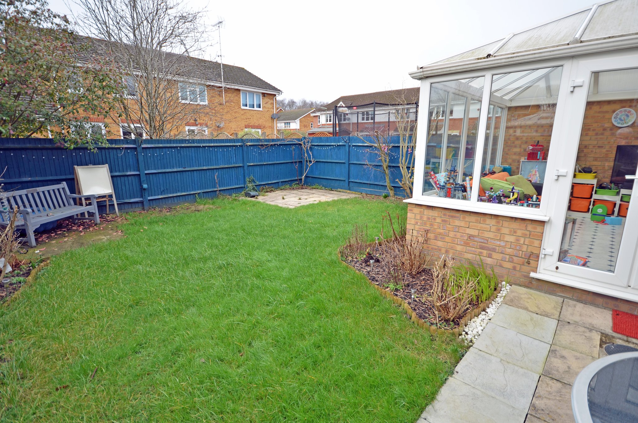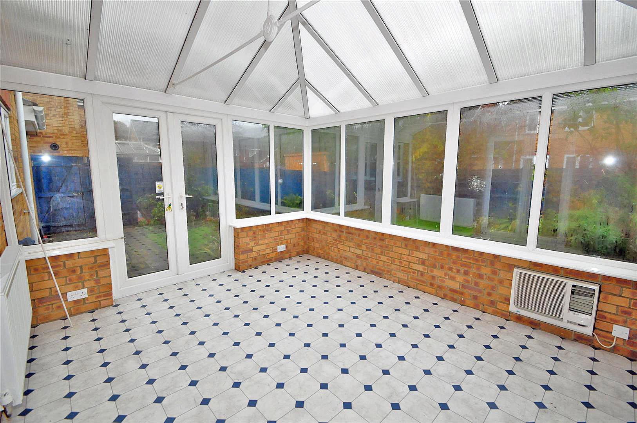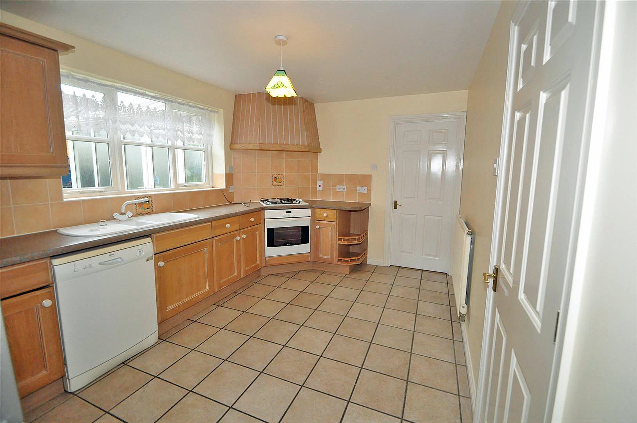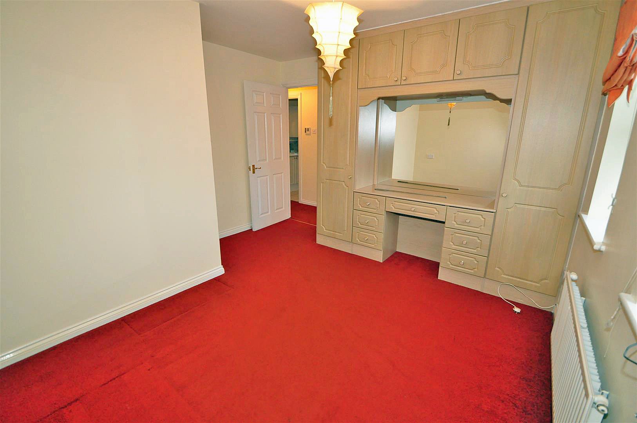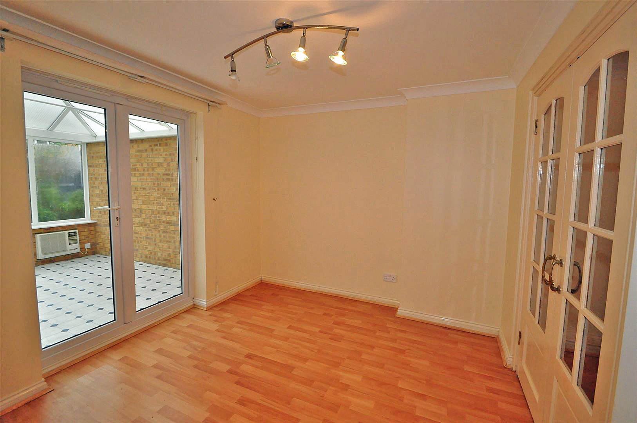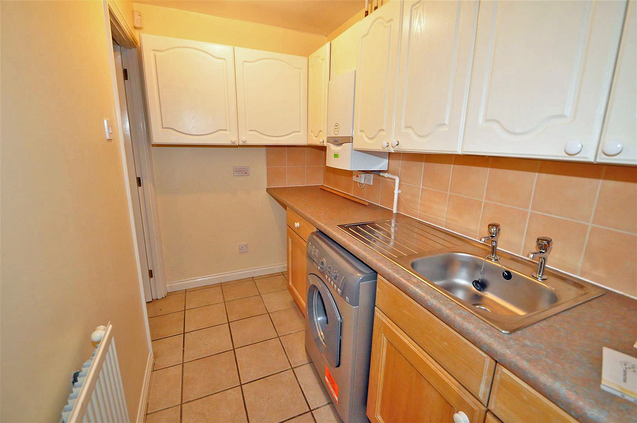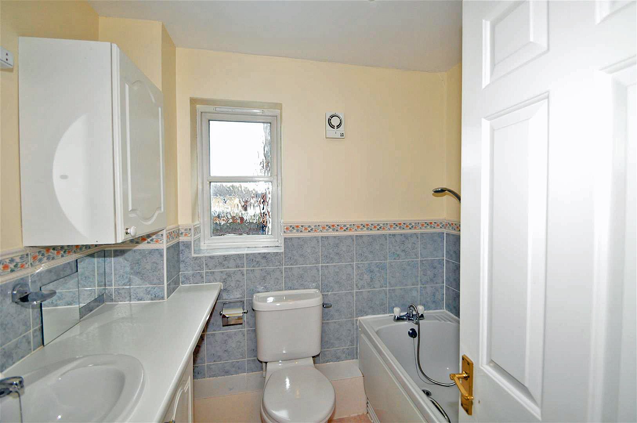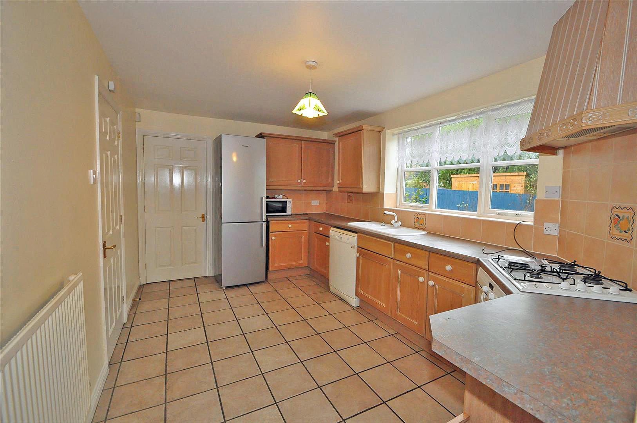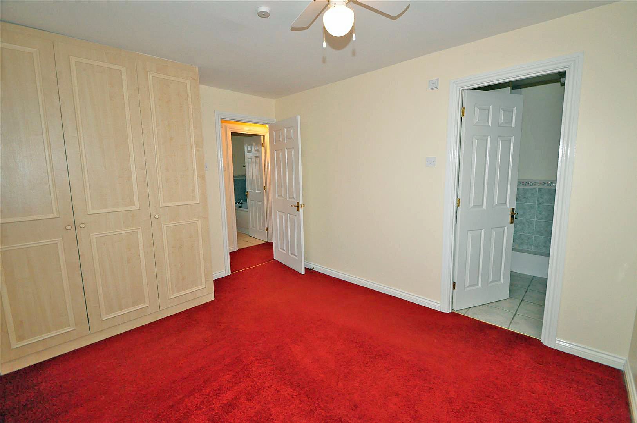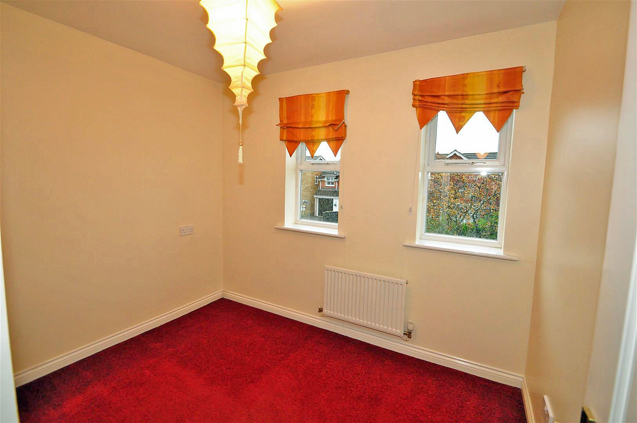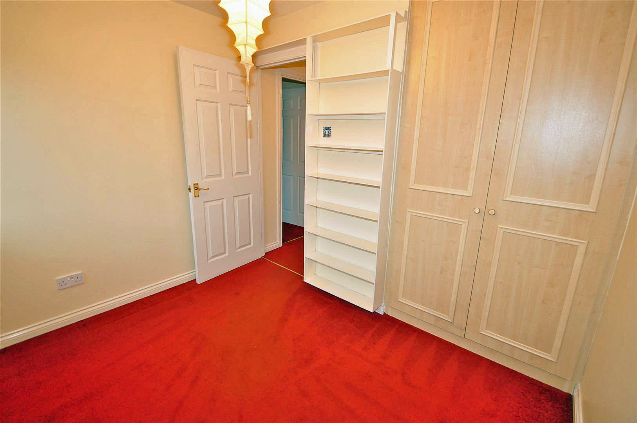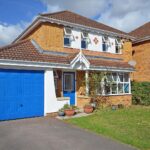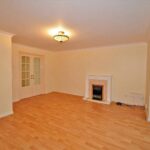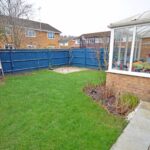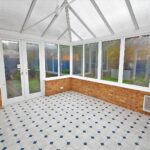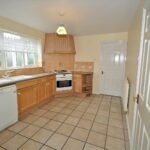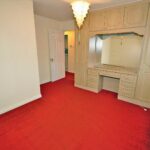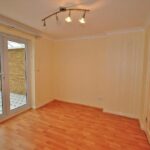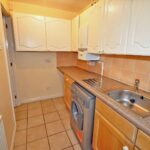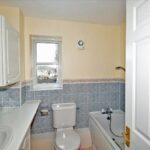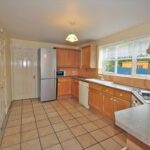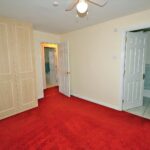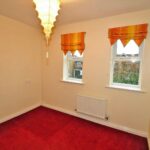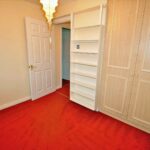Vickers Road, ALDERSHOT
£475,000
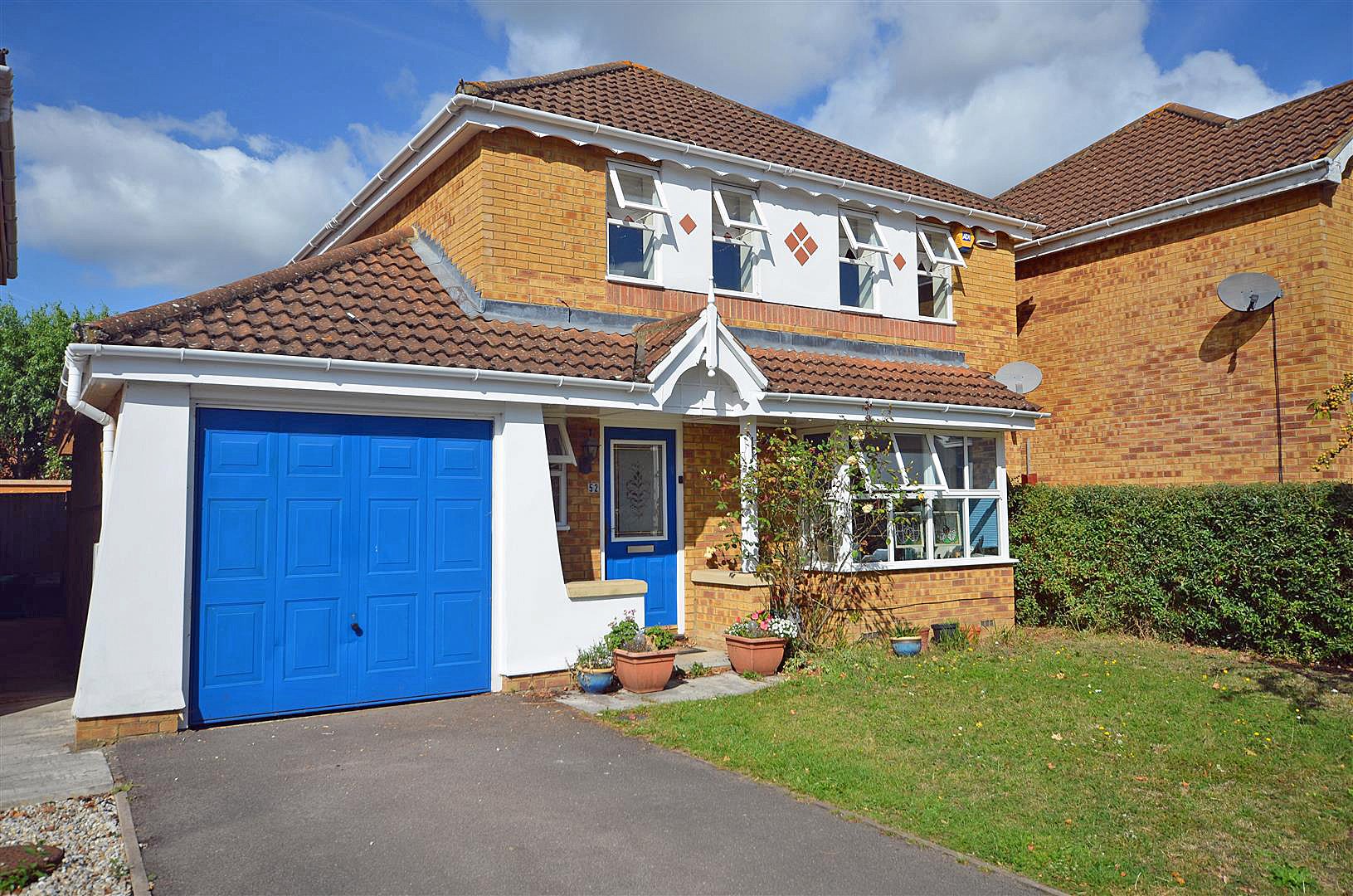
- Detached house
- Four bedrooms
- En suite shower room
- Separate utility room
- Integral garage
- Conservatory
- Front & rear gardens
- No onward chain
A four bedroom detached house situated on the favoured Old Farm Place development, conveniently situated for the mainline railway station at Ash Vale and shopping facilities at nearby Ash. The accommodation comprises of lounge, dining room, conservatory, cloakroom, kitchen/breakfast room and utility room on the ground floor, with four bedrooms, family bathroom and en suite shower room to the first floor. Outside there is a garage, front and rear gardens.
No onward chain.
Guildford Council – Tax Band E EPC: C
Full Details
Entrance Hall
Covered entrance porch with half glazed door to an entrance hall. Radiator, under stairs storage cupboard.
Cloakroom
White suite comprising of a low flush wc, wash hand basin with cupboard below, ceramic tiled floor, radiator, sealed unit double glazed frosted window to the front.
Lounge
15' 0" x 14' 5" excluding a bay window (4.57m x 4.39m) Bay window with double radiator, sealed unit double glazed windows to the front, under stairs storage cupboard, wood effect laminate flooring, doors to:
Dining Room
10' 6" x 9' 3" (3.20m x 2.82m) Wood effect laminate flooring, sealed unit double glazed door to:
Conservatory
12' 9" x 11' 3" (3.89m x 3.43m) Double radiator, sealed unit double glazing, casement doors to the garden.
Kitchen/Breakfast Room
14' 2" x 9' 3" (4.32m x 2.82m) 1½ bowl single drainer sink unit with adjoining laminated working surfaces, range of high and low level units including cupboards and drawers, built in 4 burner gas hob with oven below and extractor hood over. Part tiled walls, ceramic tiled floor, radiator, plumbing for dishwasher, door to:
Utility Room
9' 3" x 5' 0" (2.82m x 1.52m) Single drainer stainless steel sink unit with adjoining laminated working surface, range of high and low level units, wall mounted Vaillant gas fired boiler for the central heating and domestic hot water, free standing washing machine. Radiator, ceramic tiled floor, access to roof void, extractor fan, half glazed door to the garden.
FIRST FLOOR
LANDING: Access to loft with a fold-away ladder, boarded. Airing cupboard housing a hot water cylinder with shelf over.
Bedroom 1 with en suite Shower Room
10' 0" x 9' 7" (3.05m x 2.92m) Range of fitted wardrobes, radiator, sealed unit double glazed windows to the rear, door to:
EN SUITE SHOWER ROOM: Fully tiled shower cubicle with regulated shower unit and glazed screen door, low flush wc, wash hand basin enclosed in a vanity surround with cupboards below. Extractor fan, ceramic tiled floor, part tiled walls, strip light with shaver point.
Bedroom 2
8' 7" excluding door recess x 10' 0" excluding wardrobe recess (2.62m x 3.05m) Two sealed unit double glazed windows to the front, radiator, wardrobe unit with dressing table and drawers between and cupboards over with light point.
Bedroom 3
7' 4" x 9' 2" (2.24m x 2.79m) Radiator, two sealed unit double glazed windows to the front, built-in double wardrobe.
Bedroom 4
9' 2" x 6' 5" (2.79m x 1.96m) Radiator, sealed unit double glazed window to the rear.
Family bathroom
White suite comprising of a panelled bath with mixer tap and hand shower attachment, low flush wc, wash hand basin enclosed by vanity surround with cupboards below. Double radiator, part tiled walls, ceramic tiled floor, extractor fan, sealed unit double glazed frosted window (non-opening).
OUTSIDE
REAR GARDEN: Paved patio, mainly laid to lawn with flower and shrub borders, further patio towards the rear of the garden, all enclosed by close boarded fencing. Side access with gate, with path leading to the front garden.
FRONT GARDEN: Laid to lawn with tarmac driveway.
INTEGRAL GARAGE: 17'8" x 8'8" (5.38m x 2.64m) With up-and-over door, light and power.
Property Features
- Detached house
- Four bedrooms
- En suite shower room
- Separate utility room
- Integral garage
- Conservatory
- Front & rear gardens
- No onward chain
Property Summary
A four bedroom detached house situated on the favoured Old Farm Place development, conveniently situated for the mainline railway station at Ash Vale and shopping facilities at nearby Ash. The accommodation comprises of lounge, dining room, conservatory, cloakroom, kitchen/breakfast room and utility room on the ground floor, with four bedrooms, family bathroom and en suite shower room to the first floor. Outside there is a garage, front and rear gardens.
No onward chain.
Guildford Council - Tax Band E EPC: C
Full Details
Entrance Hall
Covered entrance porch with half glazed door to an entrance hall. Radiator, under stairs storage cupboard.
Cloakroom
White suite comprising of a low flush wc, wash hand basin with cupboard below, ceramic tiled floor, radiator, sealed unit double glazed frosted window to the front.
Lounge
15' 0" x 14' 5" excluding a bay window (4.57m x 4.39m) Bay window with double radiator, sealed unit double glazed windows to the front, under stairs storage cupboard, wood effect laminate flooring, doors to:
Dining Room
10' 6" x 9' 3" (3.20m x 2.82m) Wood effect laminate flooring, sealed unit double glazed door to:
Conservatory
12' 9" x 11' 3" (3.89m x 3.43m) Double radiator, sealed unit double glazing, casement doors to the garden.
Kitchen/Breakfast Room
14' 2" x 9' 3" (4.32m x 2.82m) 1½ bowl single drainer sink unit with adjoining laminated working surfaces, range of high and low level units including cupboards and drawers, built in 4 burner gas hob with oven below and extractor hood over. Part tiled walls, ceramic tiled floor, radiator, plumbing for dishwasher, door to:
Utility Room
9' 3" x 5' 0" (2.82m x 1.52m) Single drainer stainless steel sink unit with adjoining laminated working surface, range of high and low level units, wall mounted Vaillant gas fired boiler for the central heating and domestic hot water, free standing washing machine. Radiator, ceramic tiled floor, access to roof void, extractor fan, half glazed door to the garden.
FIRST FLOOR
LANDING: Access to loft with a fold-away ladder, boarded. Airing cupboard housing a hot water cylinder with shelf over.
Bedroom 1 with en suite Shower Room
10' 0" x 9' 7" (3.05m x 2.92m) Range of fitted wardrobes, radiator, sealed unit double glazed windows to the rear, door to:
EN SUITE SHOWER ROOM: Fully tiled shower cubicle with regulated shower unit and glazed screen door, low flush wc, wash hand basin enclosed in a vanity surround with cupboards below. Extractor fan, ceramic tiled floor, part tiled walls, strip light with shaver point.
Bedroom 2
8' 7" excluding door recess x 10' 0" excluding wardrobe recess (2.62m x 3.05m) Two sealed unit double glazed windows to the front, radiator, wardrobe unit with dressing table and drawers between and cupboards over with light point.
Bedroom 3
7' 4" x 9' 2" (2.24m x 2.79m) Radiator, two sealed unit double glazed windows to the front, built-in double wardrobe.
Bedroom 4
9' 2" x 6' 5" (2.79m x 1.96m) Radiator, sealed unit double glazed window to the rear.
Family bathroom
White suite comprising of a panelled bath with mixer tap and hand shower attachment, low flush wc, wash hand basin enclosed by vanity surround with cupboards below. Double radiator, part tiled walls, ceramic tiled floor, extractor fan, sealed unit double glazed frosted window (non-opening).
OUTSIDE
REAR GARDEN: Paved patio, mainly laid to lawn with flower and shrub borders, further patio towards the rear of the garden, all enclosed by close boarded fencing. Side access with gate, with path leading to the front garden.
FRONT GARDEN: Laid to lawn with tarmac driveway.
INTEGRAL GARAGE: 17'8" x 8'8" (5.38m x 2.64m) With up-and-over door, light and power.
