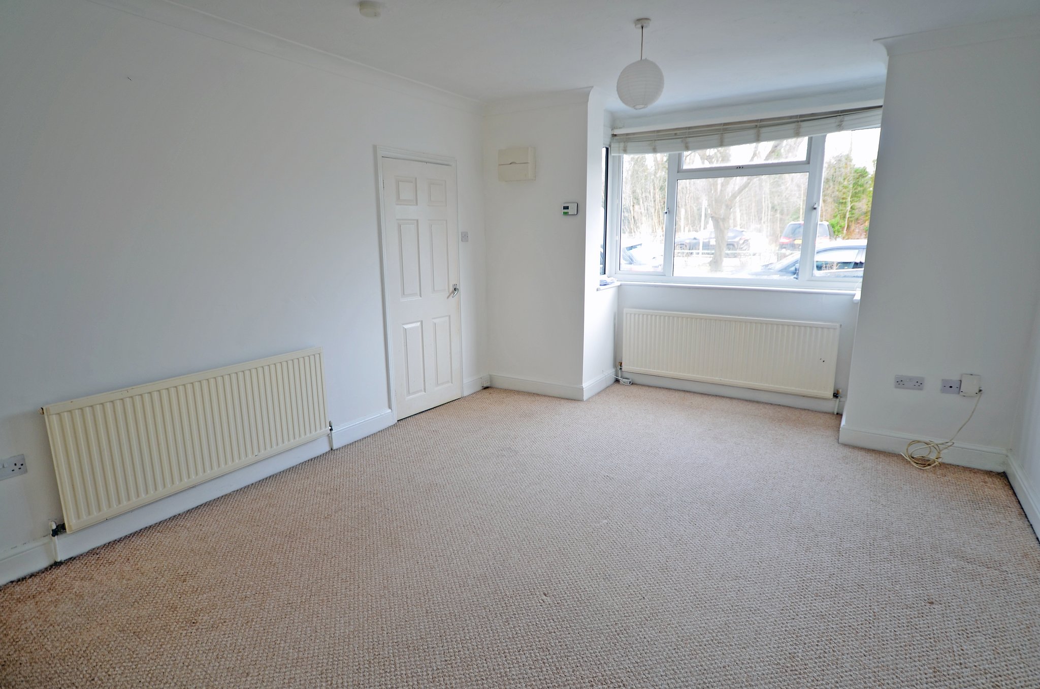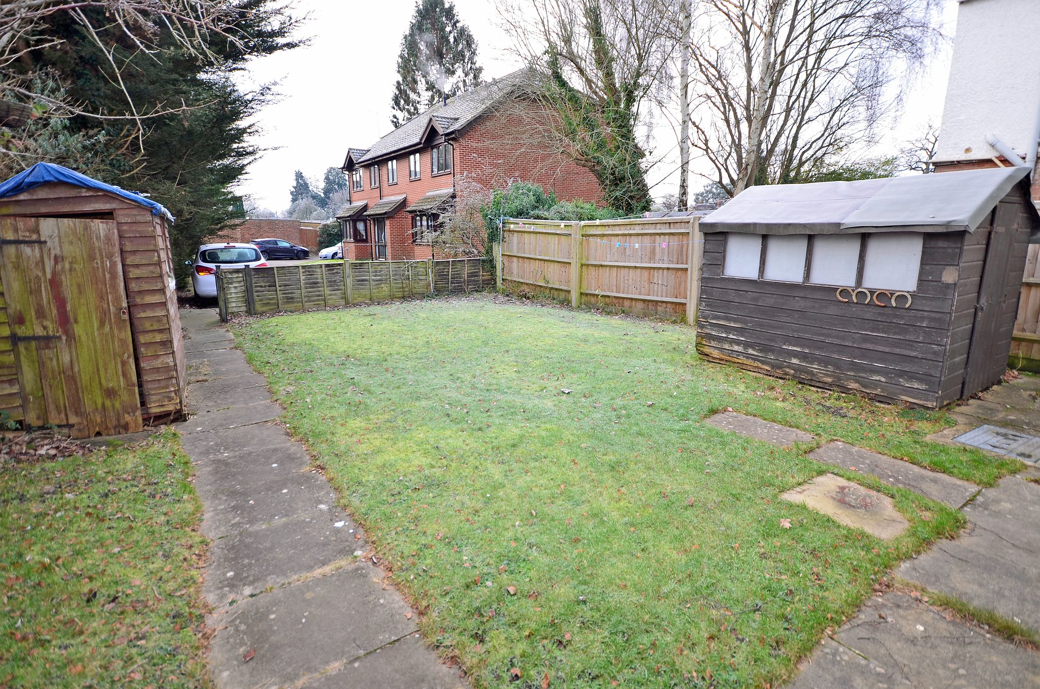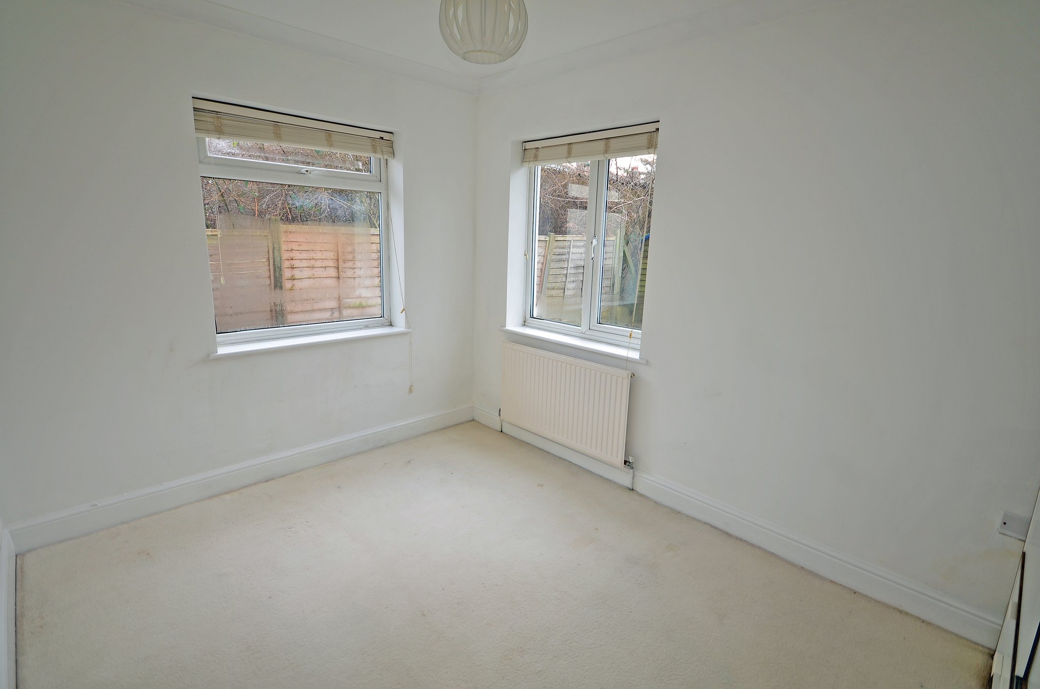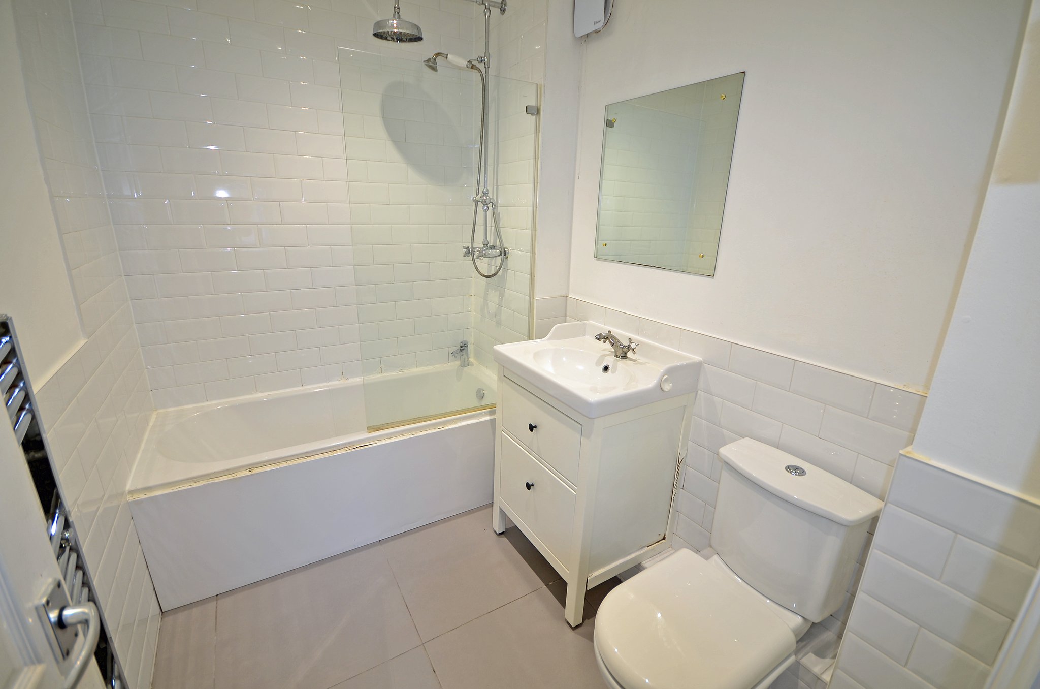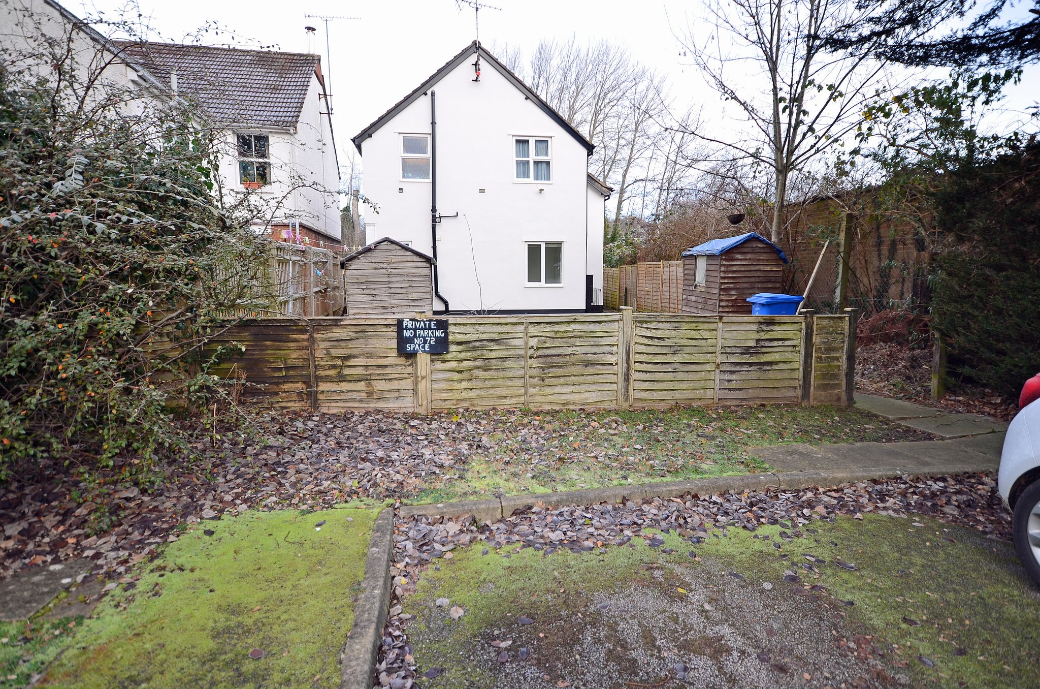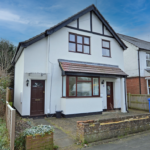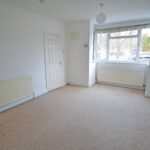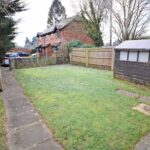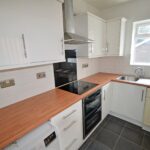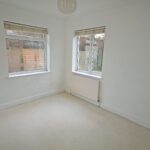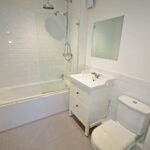Union Street, Farnborough
£190,000
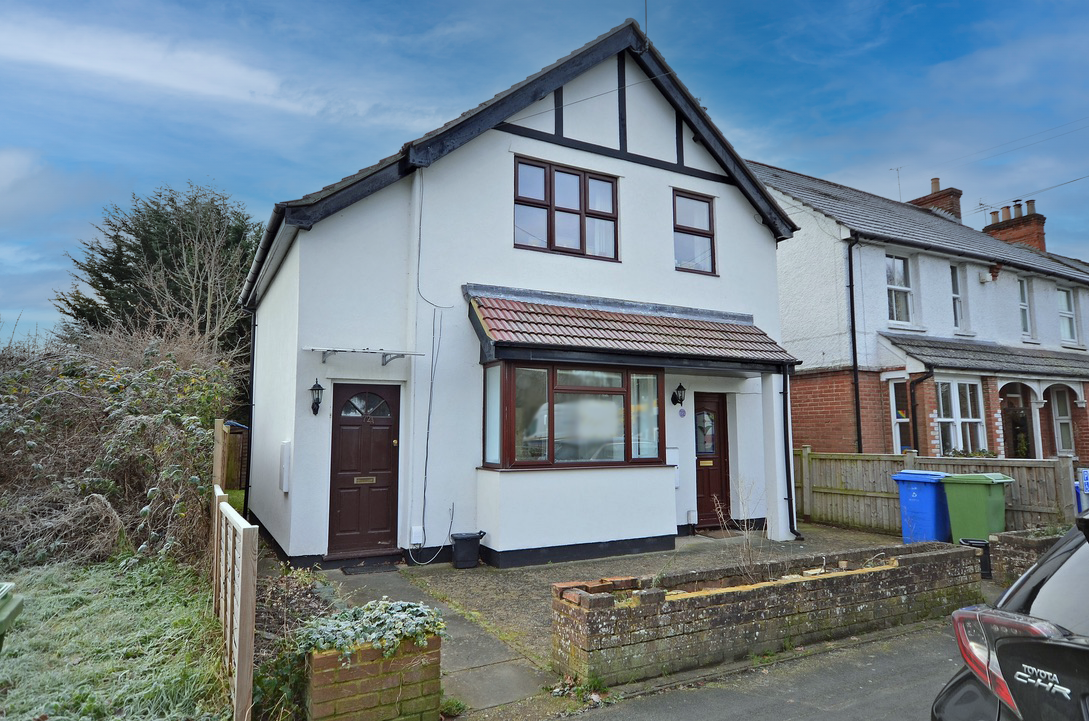
- Ground floor maisonette
- One double bedroom
- Sealed unit double glazing
- Gas fired central heating by radiators
- Shared rear garden
- Allocated parking space
- Close to Farnborough Main Station
- NO ONWARD CHAIN
A one bedroom ground floor maisonette representing an ideal first-time or investment purchase with a lounge/dining room, fitted kitchen and a double bedroom. The property has sealed unit double glazed windows and gas fired central heating by radiators. Outside is a shared rear garden and an allocated parking space. This character home is situated in an ideal location close to Farnborough town centre and within walking distance of Farnborough mainline railway station. The property is vacant and therefore NO ONWARD CHAIN. An internal viewing is highly recommended.
EPC: C Council Tax Band B: £1,569.65 p.a. (2023/24) Lease: 99 years from 2014 Service charge: £543 per annum
Full Details
GROUND FLOOR
Covered Entrance Porch
Courtesy light point, meter cupboard, part glazed door leading to:
Entrance Lobby
Ceramic tiled floor, cupboard housing a "Vaillant" gas fired boiler for the central heating and domestic hot water, door to:
Bathroom
White suite comprising of a panelled bath with a fully tiled surround and a separate shower unit with glazed screen, wash hand basin enclosed in a vanity surround with drawers below and low flush wc. Ceramic tiled floor, extractor fan, inset ceiling spot downlighters, chromium heated ladder-style towel rail.
Living/Dining Room
18' 3" x 12' 7" (5.56m x 3.84m) Sealed unit double glazed bay window to the front, two radiators, TV aerial point.
Double Aspect Bedroom
12' 7" x 9' 0" (3.84m x 2.74m) Radiator, two sealed unit double glazed windows to the side and rear elevations.
Kitchen
12' 0" x 5' 8" (3.66m x 1.73m) Fitted with a range of high and low level units including cupboards and drawers in white, built-in "Beko" ceramic hob with extractor hood over and "New World" double oven below. Space and plumbing for a washing machine, radiator, ceramic tiled floor, wood-effect laminate working surfaces, single drainer stainless steel sink unit, sealed unit double glazed window to the rear and door to the outside.
OUTSIDE
Rear Garden
The rear garden is shared with the first floor maisonette, laid to lawn, enclosed by fencing and with rear access leading to:
Allocated Parking Space
Property Features
- Ground floor maisonette
- One double bedroom
- Sealed unit double glazing
- Gas fired central heating by radiators
- Shared rear garden
- Allocated parking space
- Close to Farnborough Main Station
- NO ONWARD CHAIN
Property Summary
A one bedroom ground floor maisonette representing an ideal first-time or investment purchase with a lounge/dining room, fitted kitchen and a double bedroom. The property has sealed unit double glazed windows and gas fired central heating by radiators. Outside is a shared rear garden and an allocated parking space. This character home is situated in an ideal location close to Farnborough town centre and within walking distance of Farnborough mainline railway station. The property is vacant and therefore NO ONWARD CHAIN. An internal viewing is highly recommended.
EPC: C Council Tax Band B: £1,569.65 p.a. (2023/24) Lease: 99 years from 2014 Service charge: £543 per annum
Full Details
GROUND FLOOR
Covered Entrance Porch
Courtesy light point, meter cupboard, part glazed door leading to:
Entrance Lobby
Ceramic tiled floor, cupboard housing a "Vaillant" gas fired boiler for the central heating and domestic hot water, door to:
Bathroom
White suite comprising of a panelled bath with a fully tiled surround and a separate shower unit with glazed screen, wash hand basin enclosed in a vanity surround with drawers below and low flush wc. Ceramic tiled floor, extractor fan, inset ceiling spot downlighters, chromium heated ladder-style towel rail.
Living/Dining Room
18' 3" x 12' 7" (5.56m x 3.84m) Sealed unit double glazed bay window to the front, two radiators, TV aerial point.
Double Aspect Bedroom
12' 7" x 9' 0" (3.84m x 2.74m) Radiator, two sealed unit double glazed windows to the side and rear elevations.
Kitchen
12' 0" x 5' 8" (3.66m x 1.73m) Fitted with a range of high and low level units including cupboards and drawers in white, built-in "Beko" ceramic hob with extractor hood over and "New World" double oven below. Space and plumbing for a washing machine, radiator, ceramic tiled floor, wood-effect laminate working surfaces, single drainer stainless steel sink unit, sealed unit double glazed window to the rear and door to the outside.
OUTSIDE
Rear Garden
The rear garden is shared with the first floor maisonette, laid to lawn, enclosed by fencing and with rear access leading to:
Allocated Parking Space
