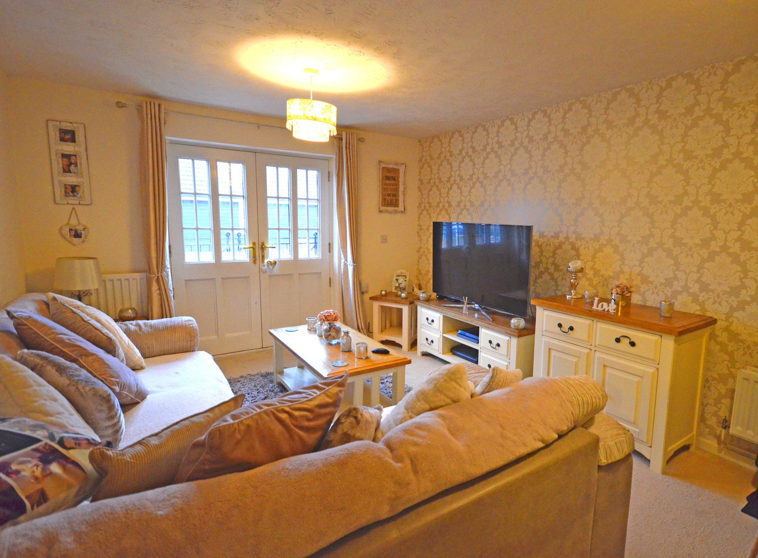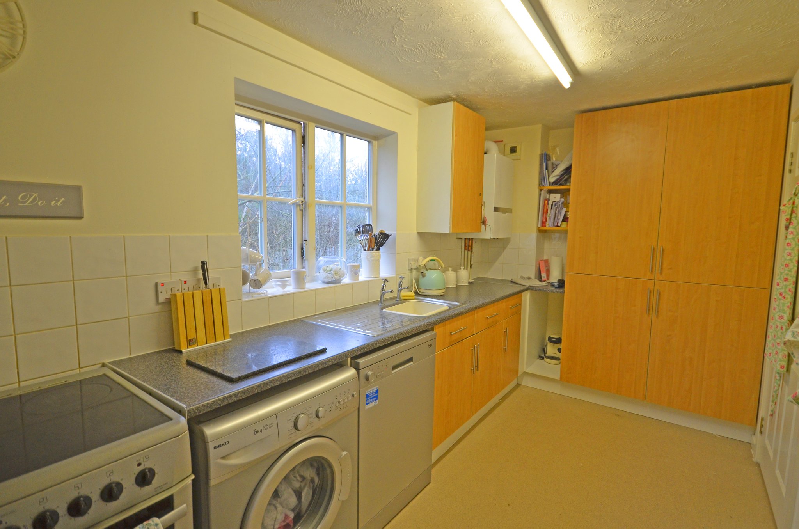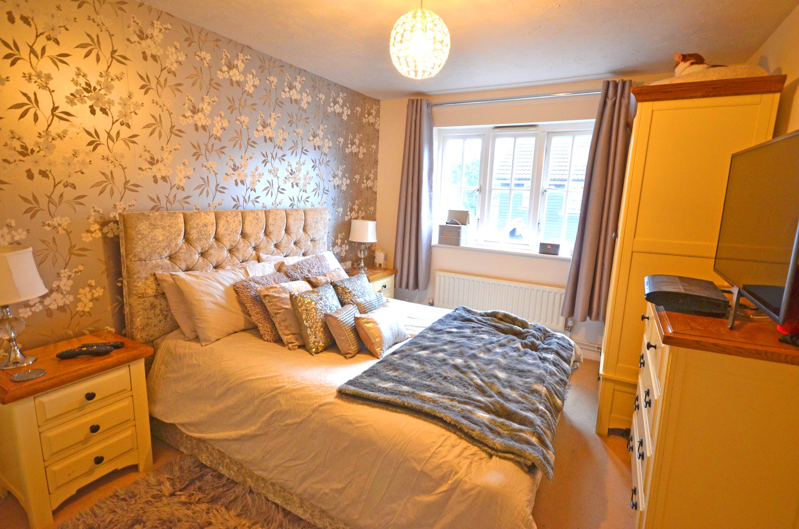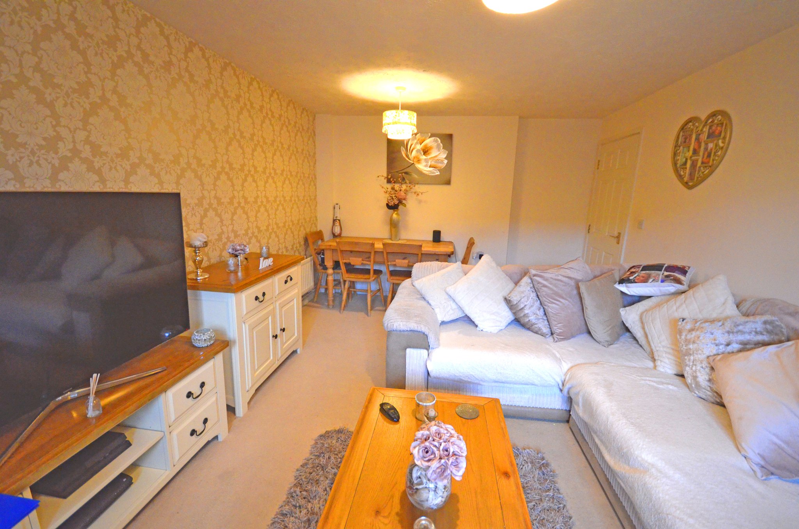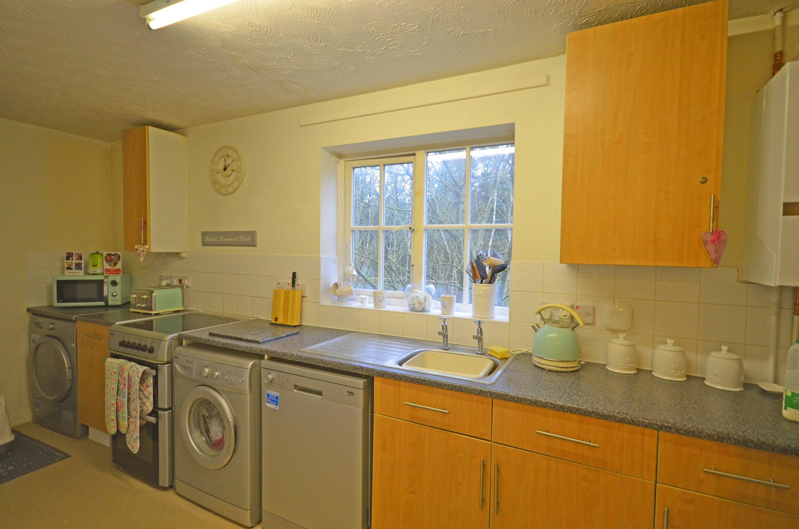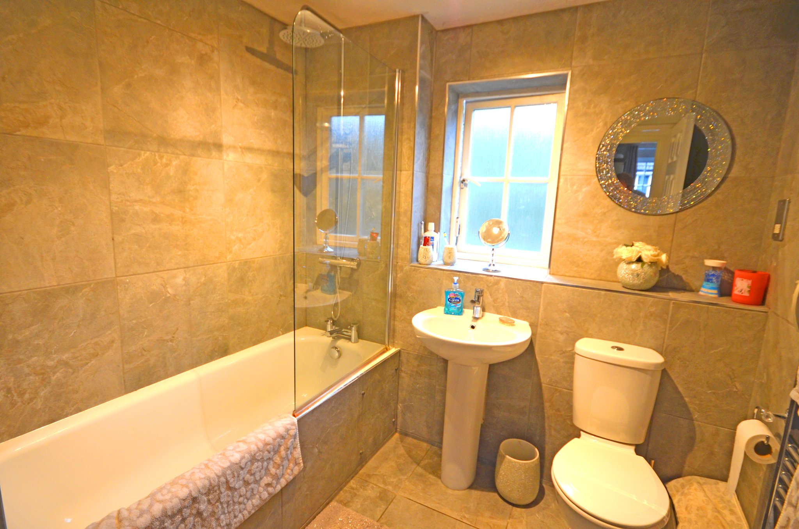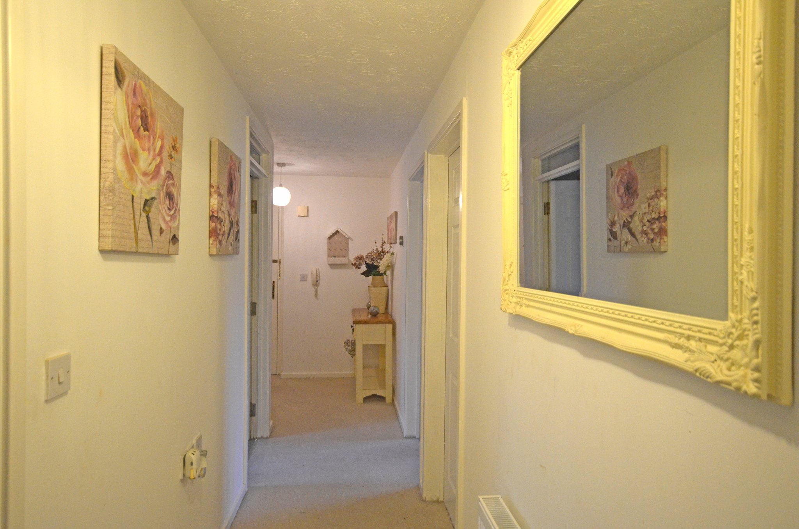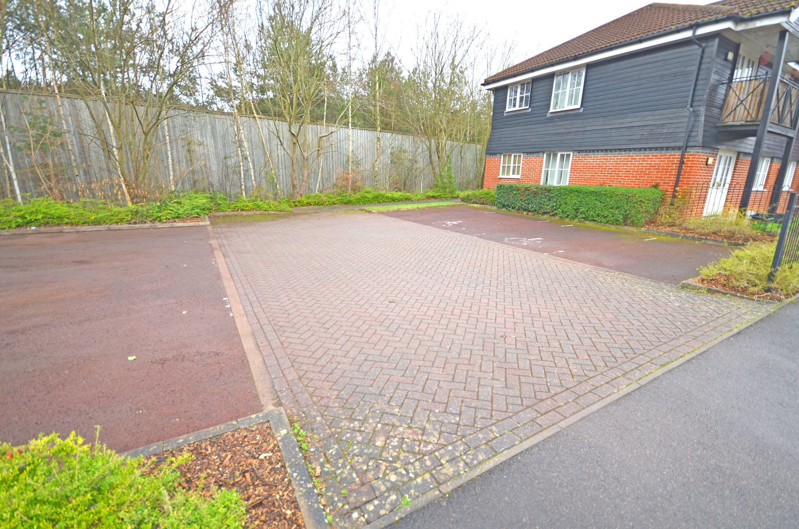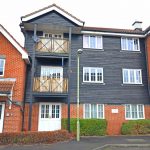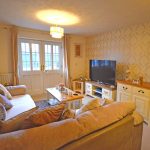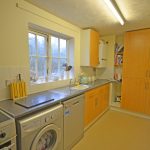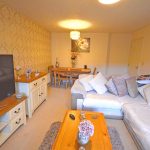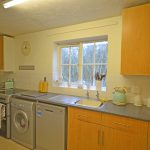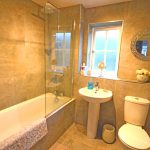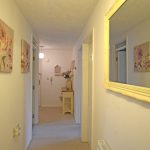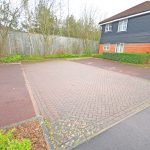Twyford Close, Fleet
OIEO£235,000
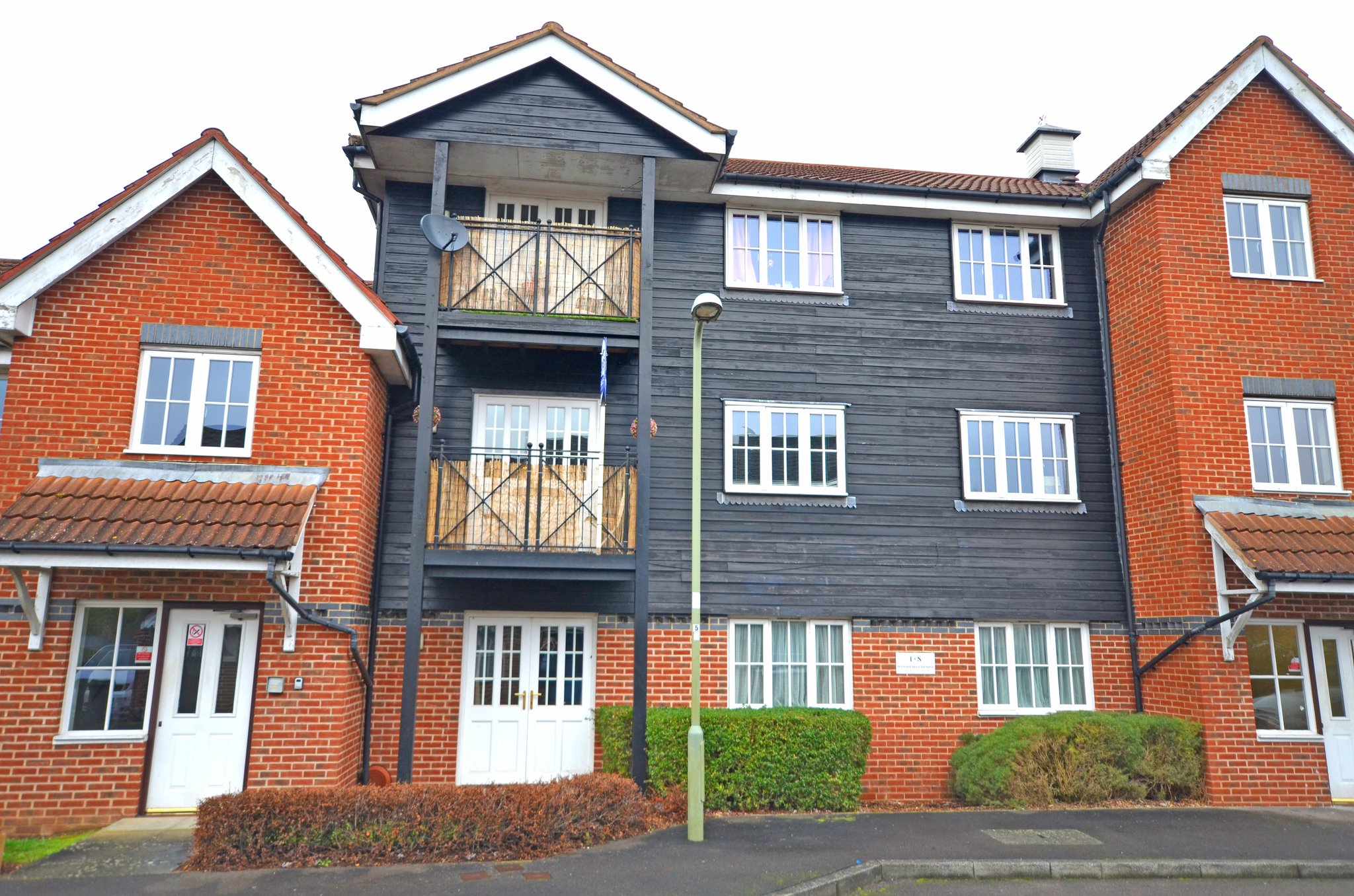
- First Floor Apartment
- Two double bedrooms
- Living room with balcony
- Fitted kitchen
- Refitted bathroom
- Two allocated parking spaces
- Elvetham Heath
- Double glazed windows
- Gas fired central heating
- EPC: B (82)
This spacious first floor apartment is located within the Elvetham Heath development which offers its own local facilities to include a Morrisons supermarket, petrol station, primary & nursery schools and its own recreational & leisure facilities. The apartment offers a living room with balcony, two double bedrooms (master with a built-in wardrobe), a modern fitted kitchen, a refitted bathroom (18 months ago) and two large storage cupboards. Externally there are two allocated parking spaces and two bicycle storage sheds available. EPC: B
Full Details
Ground Floor
Communal Entrance Hall
0m x 0m (0' 0" x 0' 0") Security phone accessed front door to communal entrance with stairs to all floors.
First Floor
Hallway
Front door, doors to twin storage cupboards (one being an airing cupboard), doors to:
Living room
17' 8" x 11' 7" (5.38m x 3.53m) Front aspect glazed French doors opening onto balcony, radiator.
Kitchen
16' 10" x 7' 5" (5.13m x 2.26m) Rear aspect window, range of base units with work surfaces over, two wall units and a double opening wall to floor storage unit, stainless steel sink with drainer, space for freestanding cooker, space and plumbing for a washing machine and a dishwasher, space for a tumble dryer, space for an American style fridge freezer, newly installed wall mounted central heating boiler.
Master Bedroom
13' 2" x 9' 10" (4.01m x 3.00m) Front aspect window, built-in double wardrobe, radiator.
Bedroom 2
13' 2" x 9' 9" (4.01m x 2.97m) Front aspect window, radiator.
Bathroom
Refitted (18 months ago) to include an enclosed bath with mixer taps, wall mounted power shower, pedestal hand wash basin, low-level wc, ladders tyler wall mounted towel rail, tiled walls and floor, rear aspect window.
Outside
The property further benefits from two allocated parking spaces (in-line), there are two bicycle sheds situated at the rear of the building.
Property Features
- First Floor Apartment
- Two double bedrooms
- Living room with balcony
- Fitted kitchen
- Refitted bathroom
- Two allocated parking spaces
- Elvetham Heath
- Double glazed windows
- Gas fired central heating
- EPC: B (82)
Property Summary
This spacious first floor apartment is located within the Elvetham Heath development which offers its own local facilities to include a Morrisons supermarket, petrol station, primary & nursery schools and its own recreational & leisure facilities. The apartment offers a living room with balcony, two double bedrooms (master with a built-in wardrobe), a modern fitted kitchen, a refitted bathroom (18 months ago) and two large storage cupboards. Externally there are two allocated parking spaces and two bicycle storage sheds available. EPC: B
Full Details
Ground Floor
Communal Entrance Hall
0m x 0m (0' 0" x 0' 0") Security phone accessed front door to communal entrance with stairs to all floors.
First Floor
Hallway
Front door, doors to twin storage cupboards (one being an airing cupboard), doors to:
Living room
17' 8" x 11' 7" (5.38m x 3.53m) Front aspect glazed French doors opening onto balcony, radiator.
Kitchen
16' 10" x 7' 5" (5.13m x 2.26m) Rear aspect window, range of base units with work surfaces over, two wall units and a double opening wall to floor storage unit, stainless steel sink with drainer, space for freestanding cooker, space and plumbing for a washing machine and a dishwasher, space for a tumble dryer, space for an American style fridge freezer, newly installed wall mounted central heating boiler.
Master Bedroom
13' 2" x 9' 10" (4.01m x 3.00m) Front aspect window, built-in double wardrobe, radiator.
Bedroom 2
13' 2" x 9' 9" (4.01m x 2.97m) Front aspect window, radiator.
Bathroom
Refitted (18 months ago) to include an enclosed bath with mixer taps, wall mounted power shower, pedestal hand wash basin, low-level wc, ladders tyler wall mounted towel rail, tiled walls and floor, rear aspect window.
Outside
The property further benefits from two allocated parking spaces (in-line), there are two bicycle sheds situated at the rear of the building.
