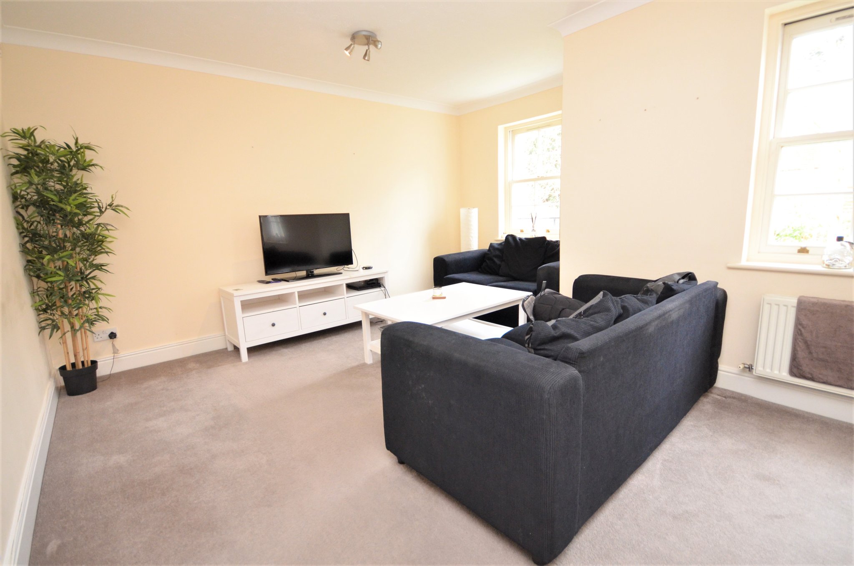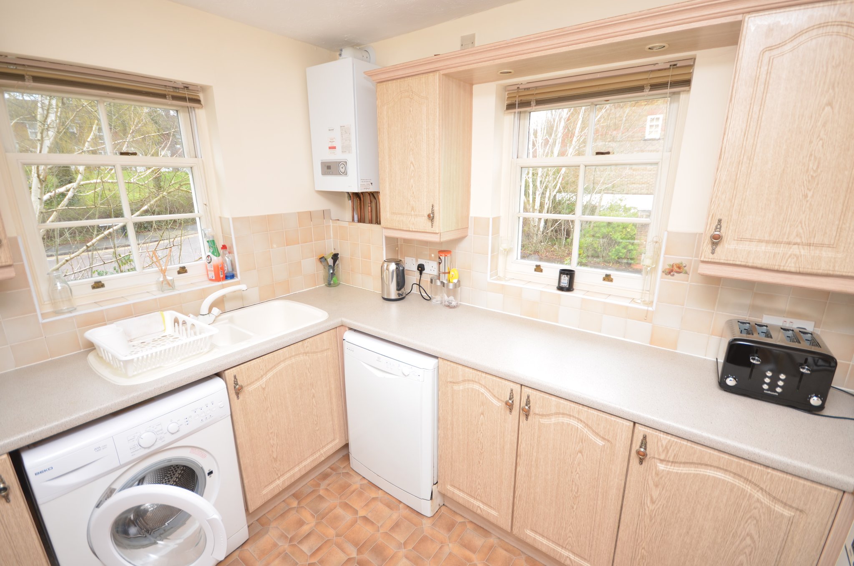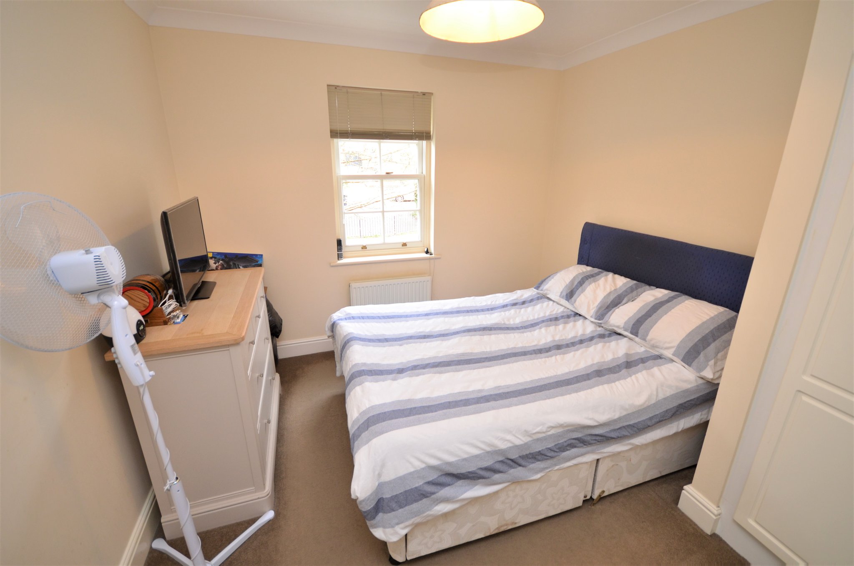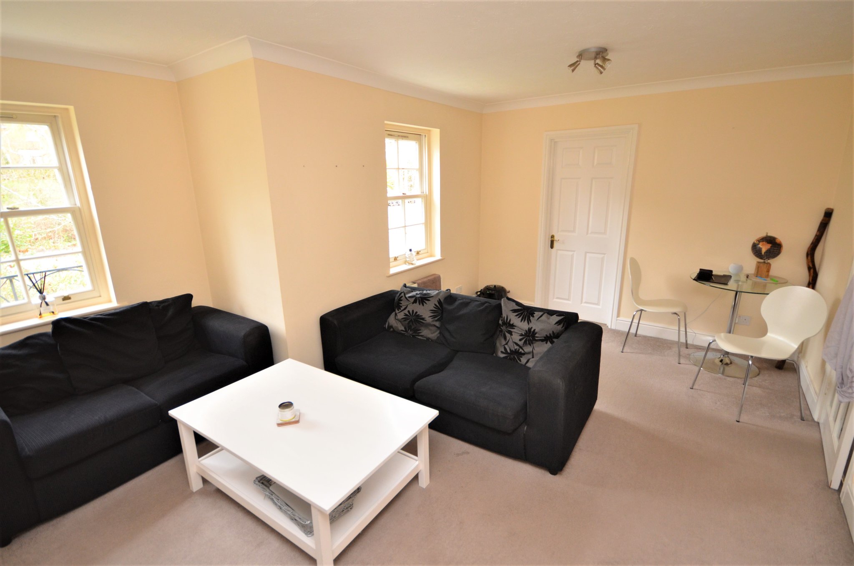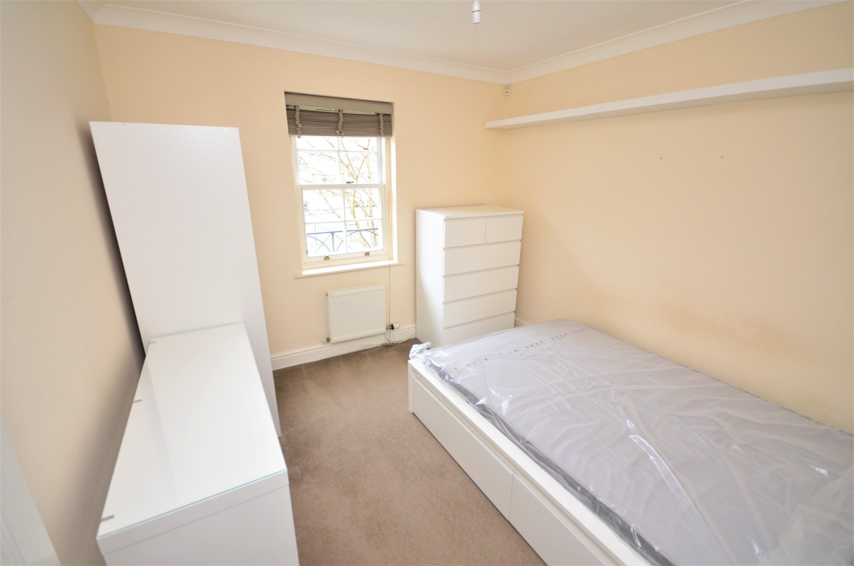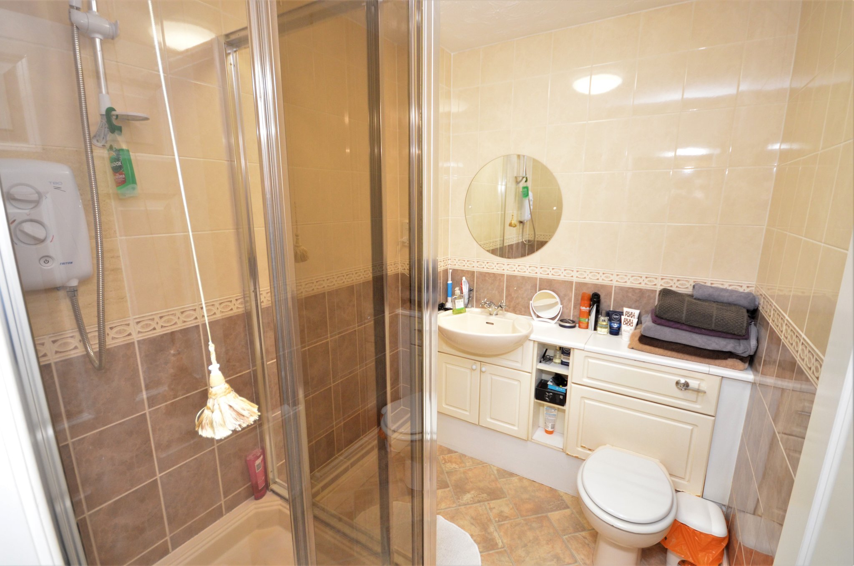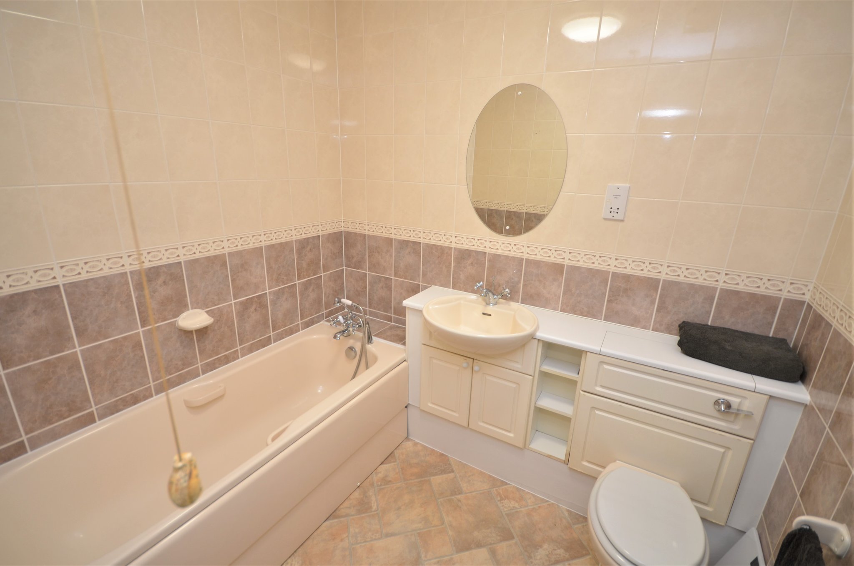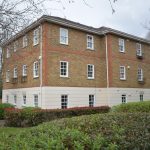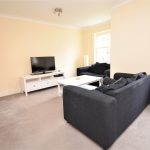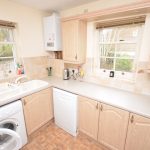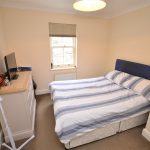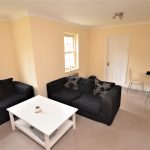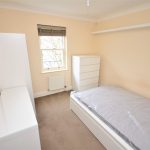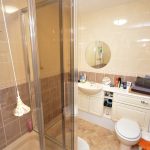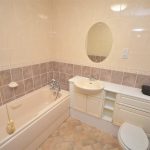Townside Place, Camberley
£235,000
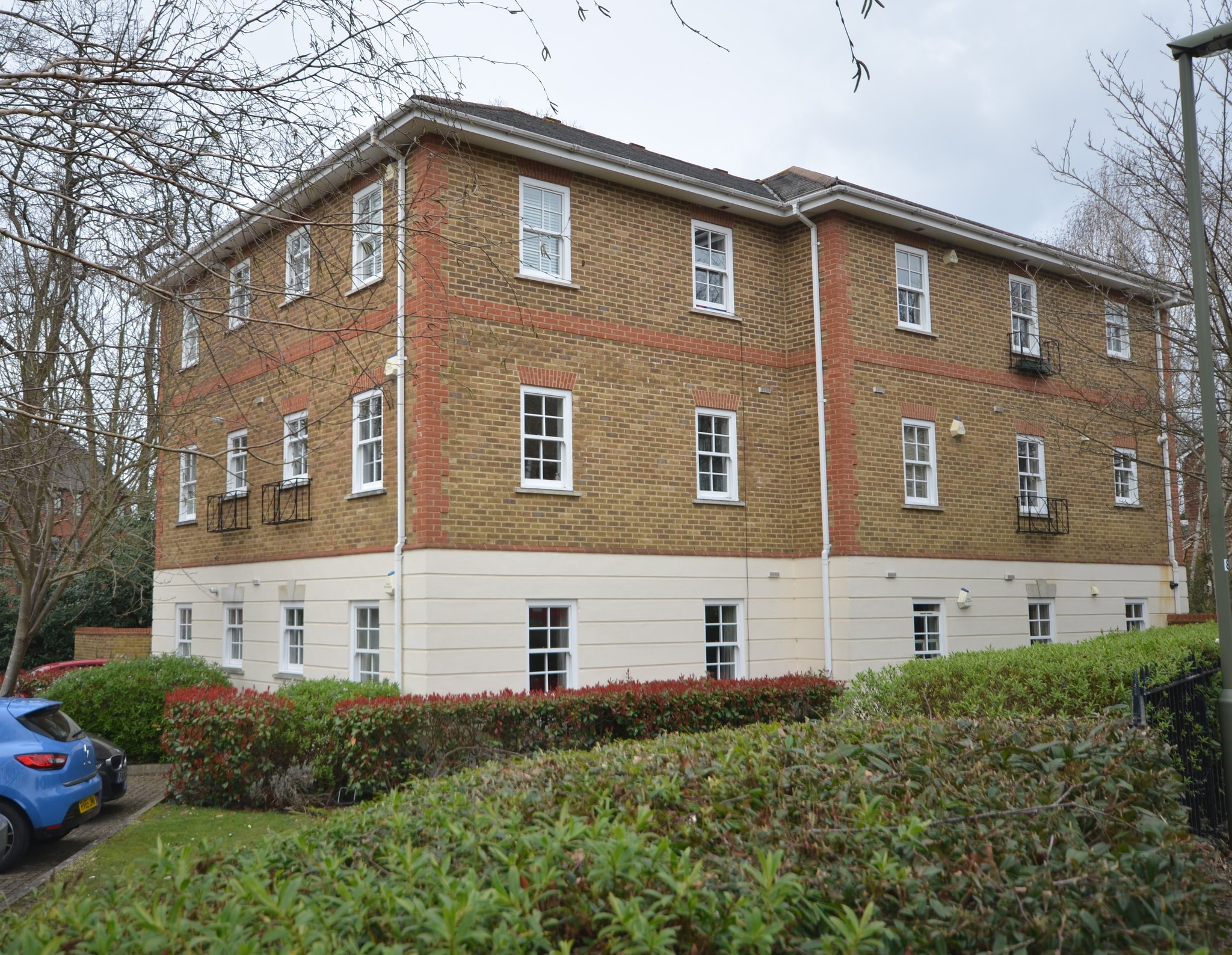
- Spacious first floor apartment
- Two double bedrooms
- Lounge/dining room
- Double aspect kitchen
- Bathroom and en suite shower room
- Gas fired central heating by radiators
- Sealed unit double glazed windows
- Within a short distance of Camberley town centre
- NO ONWARD CHAIN
A spacious first floor two bedroom apartment situated within walking distance of Camberley town centre. The property has a lounge/dining room, double aspect kitchen, two double bedrooms, bathroom and en suite shower room. The property also benefits from having gas fired central heating by radiators, sealed unit double glazed windows and allocated parking. NO ONWARD CHAIN.
Length of lease: TBA
EPC: C
Full Details
FIRST FLOOR
Entrance Hall
Entry phone, radiator, built in shelved storage cupboard, further built in storage cupboard with hanging space.
Lounge/Dining Room
16' 4" x 13' 6" (4.98m x 4.11m) Double radiator, sealed unit double glazed sash windows, TV aerial point, door to:
Double Aspect Kitchen
10' 2" x 8' 0" (3.10m x 2.44m) 1½ bowl single drainer sink unit with cupboard and appliance space below, adjoining laminated working surfaces, range of high and low level units, built in 4 burner gas hob with oven below and pull-out extractor over, part tiled walls, wall mounted "Glow-Worm" gas fired boiler for the central heating and domestic hot water, sealed unit double glazed sash windows to the rear and side elevations, double radiator, space for fridge/freezer.
Bedroom 1
12' 7" x 9' 9" (3.84m x 2.97m) Triple fitted wardrobe, double radiator, sealed unit double glazed sash window to the side elevation, door to:
En Suite Shower Room
Tiled shower cubicle with tray and folding screen door, "Triton" shower unit, low flush wc with concealed cistern, wash basin enclosed in a vanity surround with cupboards below, fully tiled walls, shaver point, radiator.
Bedroom 2
10' 0" x 9' 8" (3.05m x 2.95m) Double radiator, sealed unit double glazed sash window.
Bathroom
Coloured suite comprising of a panelled bath with mixer tap and shower attachment, low flush wc with concealed cistern, wash hand basin enclosed in a vanity surround with cupboards below, fully tiled walls, radiator, extractor fan.
OUTSIDE
Communal gardens and allocated parking
Property Features
- Spacious first floor apartment
- Two double bedrooms
- Lounge/dining room
- Double aspect kitchen
- Bathroom and en suite shower room
- Gas fired central heating by radiators
- Sealed unit double glazed windows
- Within a short distance of Camberley town centre
- NO ONWARD CHAIN
Property Summary
A spacious first floor two bedroom apartment situated within walking distance of Camberley town centre. The property has a lounge/dining room, double aspect kitchen, two double bedrooms, bathroom and en suite shower room. The property also benefits from having gas fired central heating by radiators, sealed unit double glazed windows and allocated parking. NO ONWARD CHAIN.
Length of lease: TBA
EPC: C
Full Details
FIRST FLOOR
Entrance Hall
Entry phone, radiator, built in shelved storage cupboard, further built in storage cupboard with hanging space.
Lounge/Dining Room
16' 4" x 13' 6" (4.98m x 4.11m) Double radiator, sealed unit double glazed sash windows, TV aerial point, door to:
Double Aspect Kitchen
10' 2" x 8' 0" (3.10m x 2.44m) 1½ bowl single drainer sink unit with cupboard and appliance space below, adjoining laminated working surfaces, range of high and low level units, built in 4 burner gas hob with oven below and pull-out extractor over, part tiled walls, wall mounted "Glow-Worm" gas fired boiler for the central heating and domestic hot water, sealed unit double glazed sash windows to the rear and side elevations, double radiator, space for fridge/freezer.
Bedroom 1
12' 7" x 9' 9" (3.84m x 2.97m) Triple fitted wardrobe, double radiator, sealed unit double glazed sash window to the side elevation, door to:
En Suite Shower Room
Tiled shower cubicle with tray and folding screen door, "Triton" shower unit, low flush wc with concealed cistern, wash basin enclosed in a vanity surround with cupboards below, fully tiled walls, shaver point, radiator.
Bedroom 2
10' 0" x 9' 8" (3.05m x 2.95m) Double radiator, sealed unit double glazed sash window.
Bathroom
Coloured suite comprising of a panelled bath with mixer tap and shower attachment, low flush wc with concealed cistern, wash hand basin enclosed in a vanity surround with cupboards below, fully tiled walls, radiator, extractor fan.
OUTSIDE
Communal gardens and allocated parking
