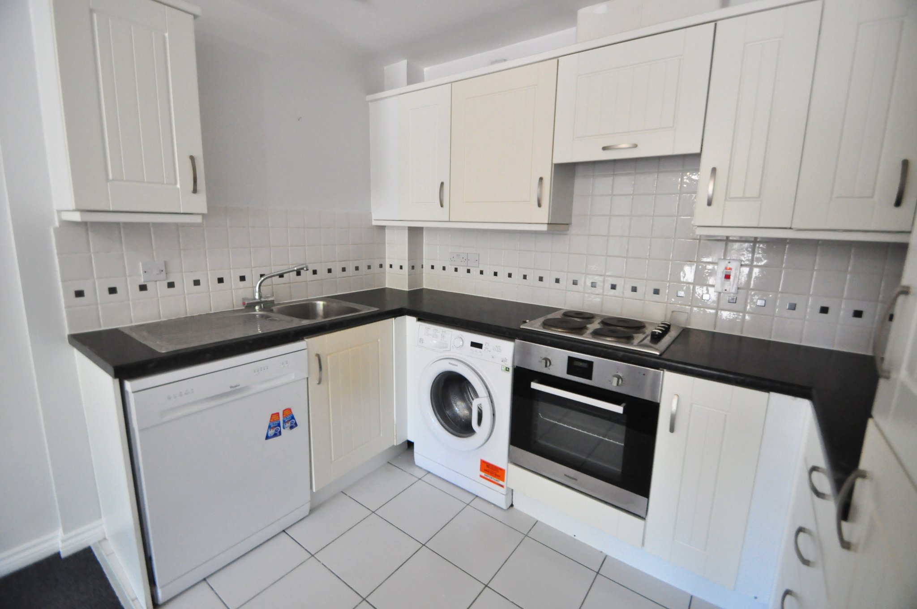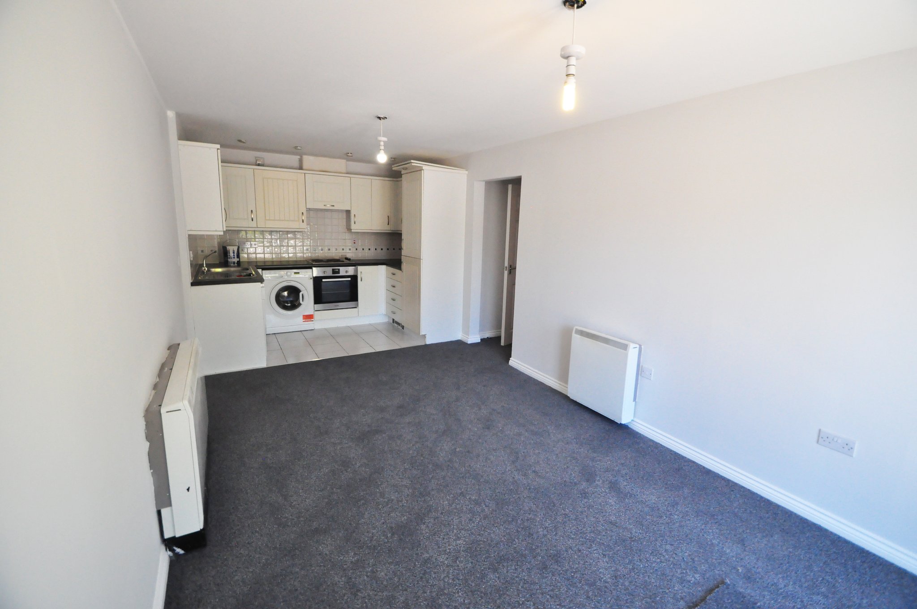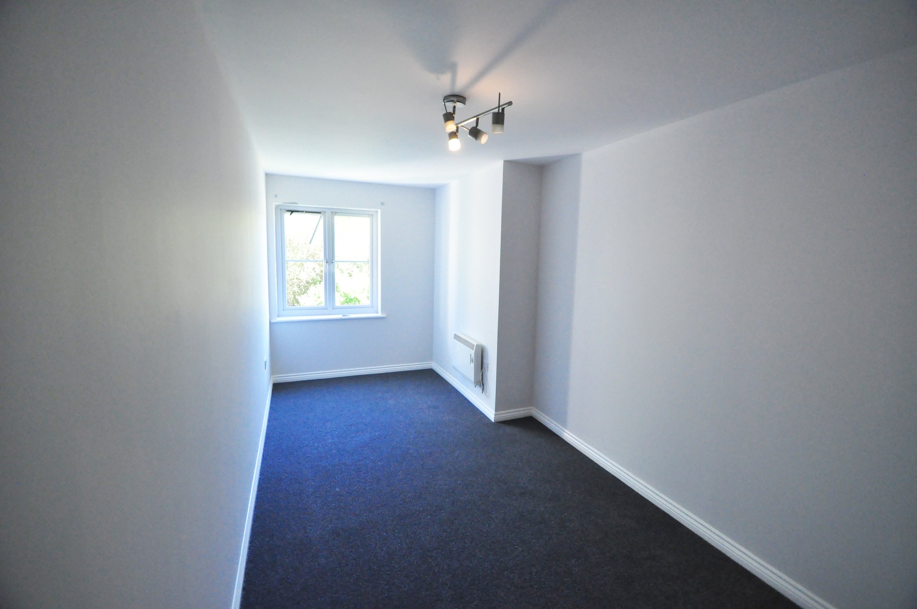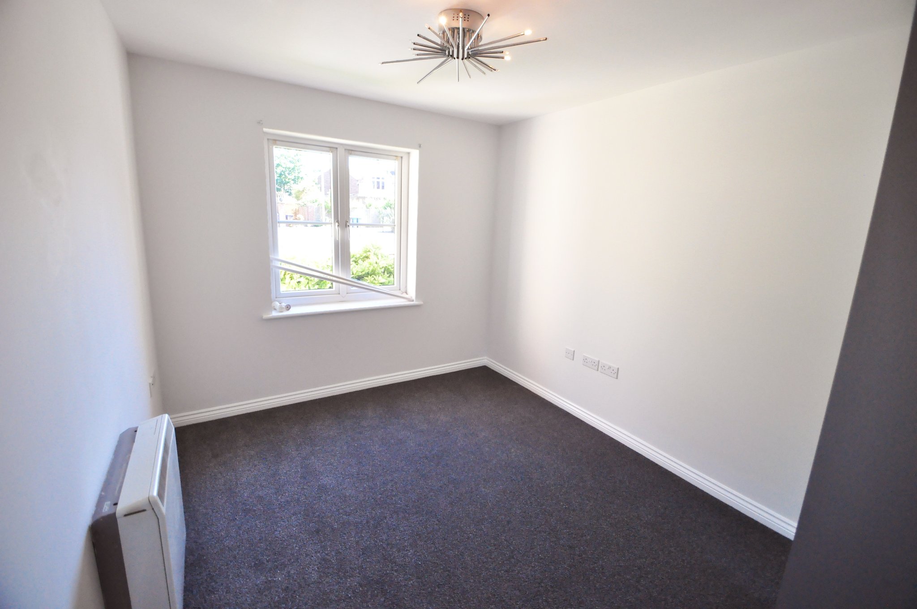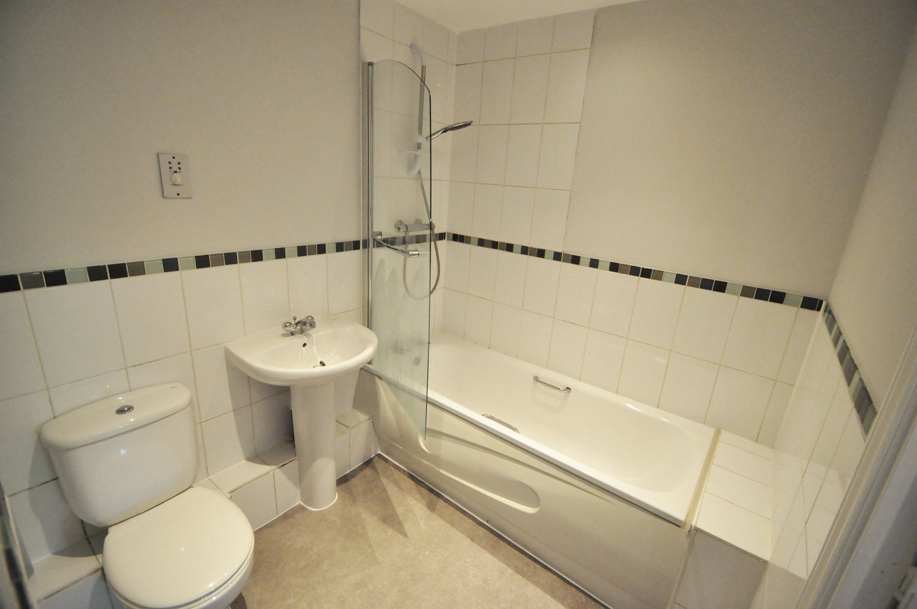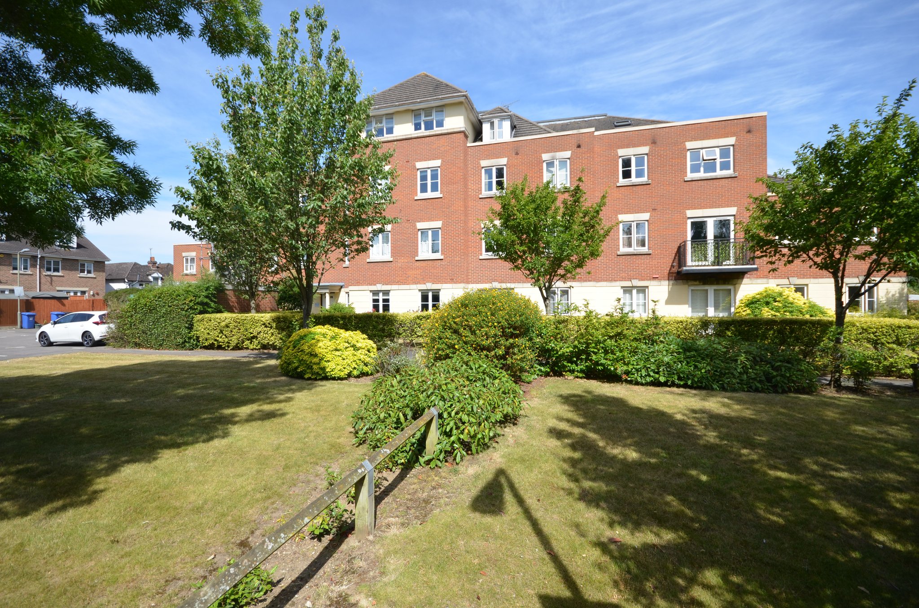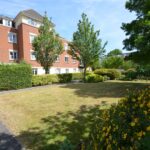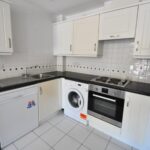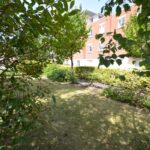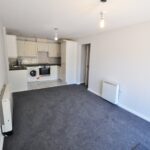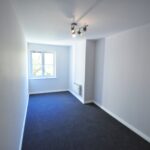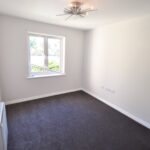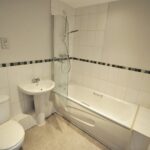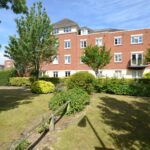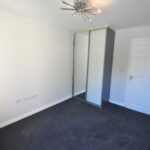Toad Lane, Camberley
£210,000
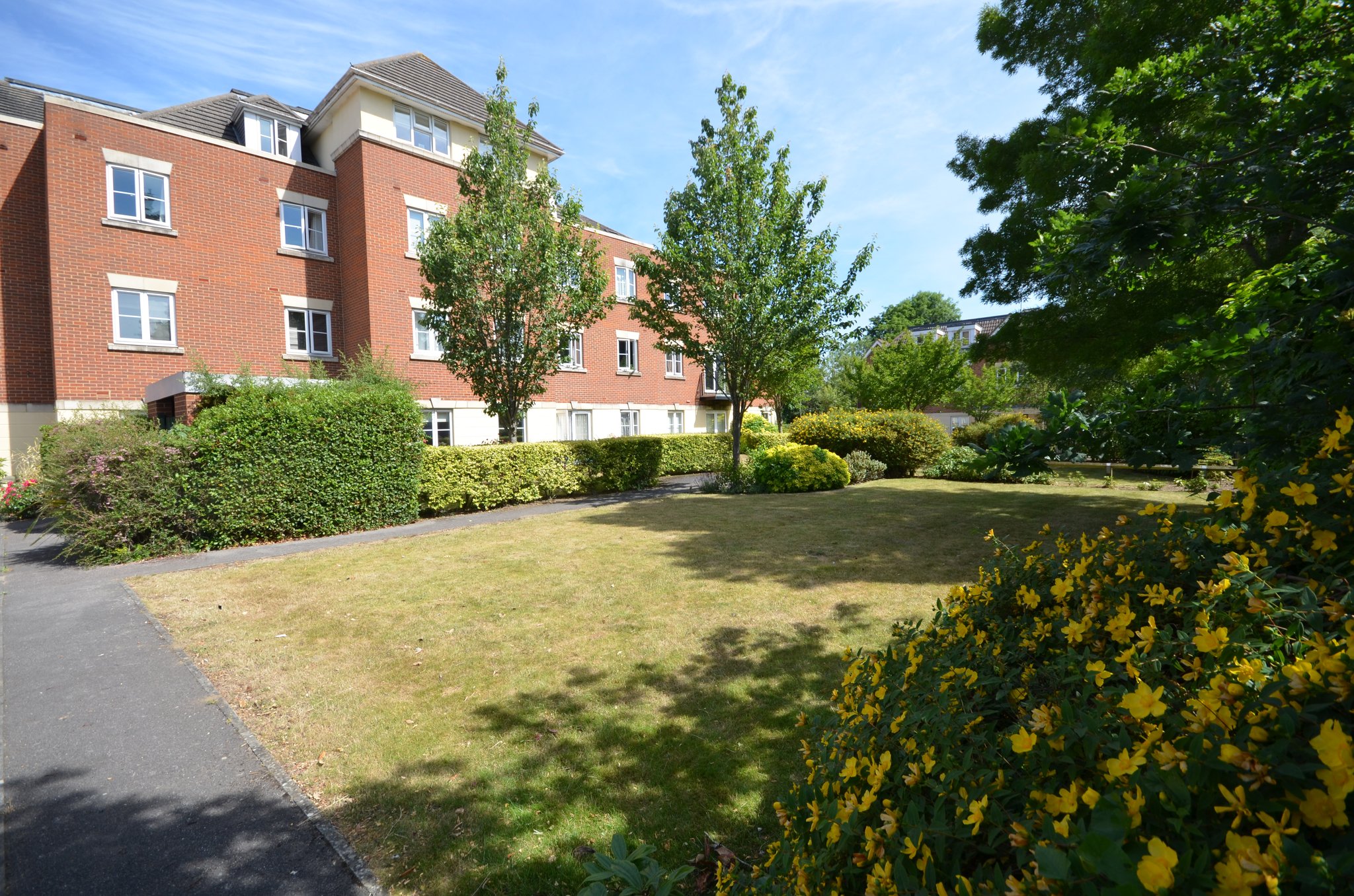
- Ground floor apartment
- Two double bedrooms
- Living room/kitchen
- Bathroom
- Communal gardens
- Allocated & visitors parking
- Double glazed windows
- No onward chain
**NO ONWARD CHAIN** This ground floor apartment is located within the centre of Blackwater village with its railway station (Reading to Guildford & Gatwick Airport), shops, restaurants and amenities all within a quarter of a mile. The superstores (M&S and Tesco) at The Meadows are just over 10 minutes walk away and junction 4 of the M3 is a short drive. The accommodation comprises a 15’9 living room with open plan kitchen, two double bedrooms and a bathroom. There is an allocated parking space as well as the availability of visitor parking. The property further benefits from having double-glazed windows, electric heating and communal gardens.
Lease: 150 years from 1 January 2004 Hart Council tax band C: £1,922.17 pa (2022/23)
Ground rent: £86 (2021) Service charge: £1,680 pa (2021) EPC: C
Full Details
GROUND FLOOR
Hallway
Door to airing cupboard, door to storage cupboard, wall mounted electric radiator, wall mounted security entrance phone.
Living room/Kitchen
9' 7" x 21' 4" (2.92m x 6.50m) Rear aspect French doors to communal gardens, 2 wall mounted electric radiators, twin ceiling lights,
Kitchen - range of wall and base units with work surfaces over, stainless steel single bowl single drainer sink, stainless steel single oven, ring electric hob and extractor hood above, space and plumbing for washing machine, space and plumbing for dishwasher, built-in fridge/freezer, 4 ceiling inset spotlights.
Bedroom 1
7' 8" x 17' 4" (2.34m x 5.28m) Rear aspect window, wall mounted electric radiator, ceiling mounted lighting rail with 4 spotlights.
Bedroom 2
8' 9" x 11' 6" (2.67m x 3.51m) Rear aspect window, wall mounted electric radiator, central ceiling light.
Bathroom
Panel enclosed bath with twin taps and a wall mounted power shower over with glazed shower screen, low level wc, pedestal hand wash basin, part tiled walls, ceiling mounted extractor fan, 3 ceiling mounted inset spotlights.
OUTSIDE
Communal Gardens
Parking
There is an allocated parking space as well as the availability of visitor parking.
PLEASE NOTE
Although the photos show the property as empty, the property is currently tenanted.
Property Features
- Ground floor apartment
- Two double bedrooms
- Living room/kitchen
- Bathroom
- Communal gardens
- Allocated & visitors parking
- Double glazed windows
- No onward chain
Property Summary
**NO ONWARD CHAIN** This ground floor apartment is located within the centre of Blackwater village with its railway station (Reading to Guildford & Gatwick Airport), shops, restaurants and amenities all within a quarter of a mile. The superstores (M&S and Tesco) at The Meadows are just over 10 minutes walk away and junction 4 of the M3 is a short drive. The accommodation comprises a 15'9 living room with open plan kitchen, two double bedrooms and a bathroom. There is an allocated parking space as well as the availability of visitor parking. The property further benefits from having double-glazed windows, electric heating and communal gardens.
Lease: 150 years from 1 January 2004 Hart Council tax band C: £1,922.17 pa (2022/23)
Ground rent: £86 (2021) Service charge: £1,680 pa (2021) EPC: C
Full Details
GROUND FLOOR
Hallway
Door to airing cupboard, door to storage cupboard, wall mounted electric radiator, wall mounted security entrance phone.
Living room/Kitchen
9' 7" x 21' 4" (2.92m x 6.50m) Rear aspect French doors to communal gardens, 2 wall mounted electric radiators, twin ceiling lights,
Kitchen - range of wall and base units with work surfaces over, stainless steel single bowl single drainer sink, stainless steel single oven, ring electric hob and extractor hood above, space and plumbing for washing machine, space and plumbing for dishwasher, built-in fridge/freezer, 4 ceiling inset spotlights.
Bedroom 1
7' 8" x 17' 4" (2.34m x 5.28m) Rear aspect window, wall mounted electric radiator, ceiling mounted lighting rail with 4 spotlights.
Bedroom 2
8' 9" x 11' 6" (2.67m x 3.51m) Rear aspect window, wall mounted electric radiator, central ceiling light.
Bathroom
Panel enclosed bath with twin taps and a wall mounted power shower over with glazed shower screen, low level wc, pedestal hand wash basin, part tiled walls, ceiling mounted extractor fan, 3 ceiling mounted inset spotlights.
OUTSIDE
Communal Gardens
Parking
There is an allocated parking space as well as the availability of visitor parking.
PLEASE NOTE
Although the photos show the property as empty, the property is currently tenanted.
