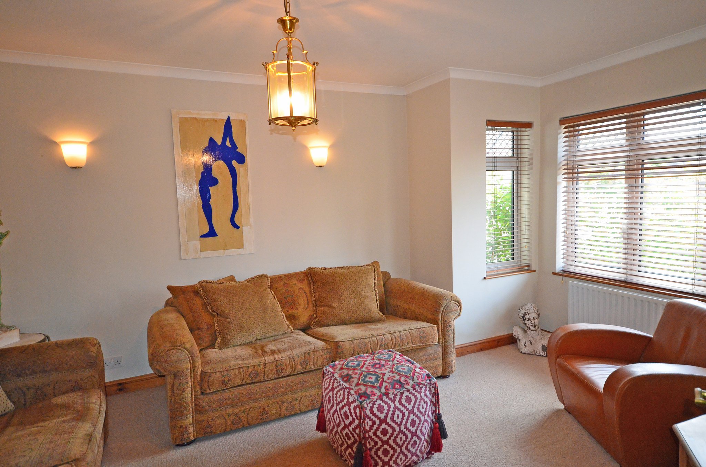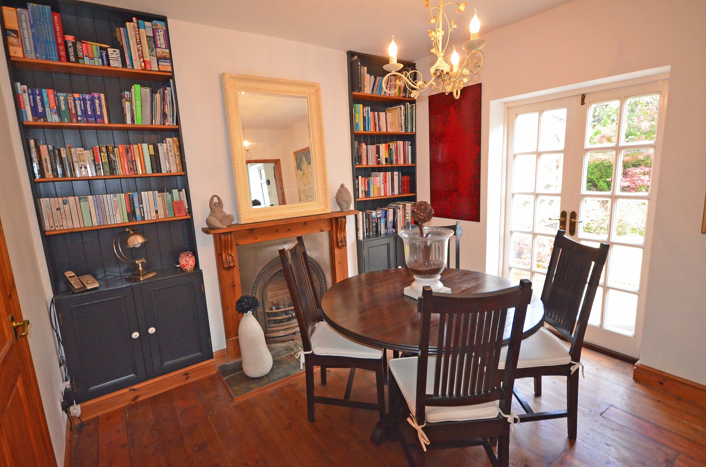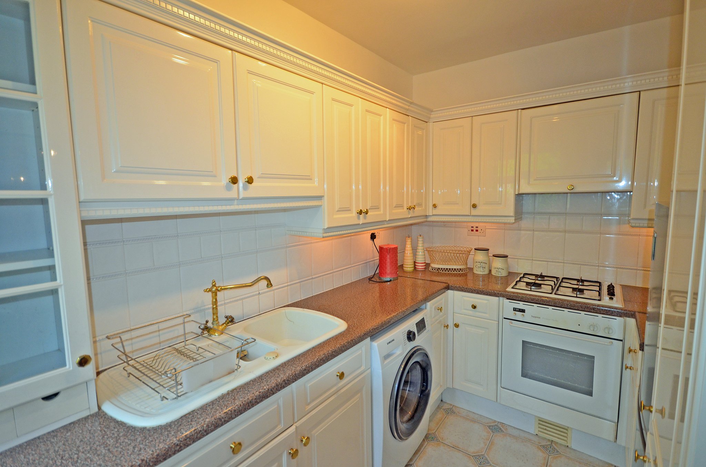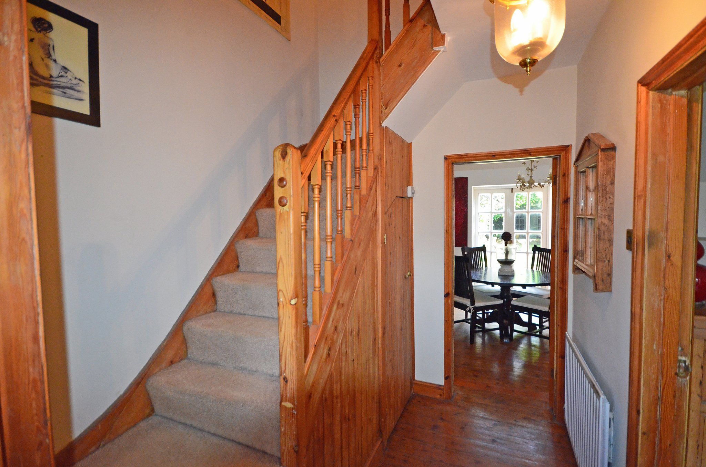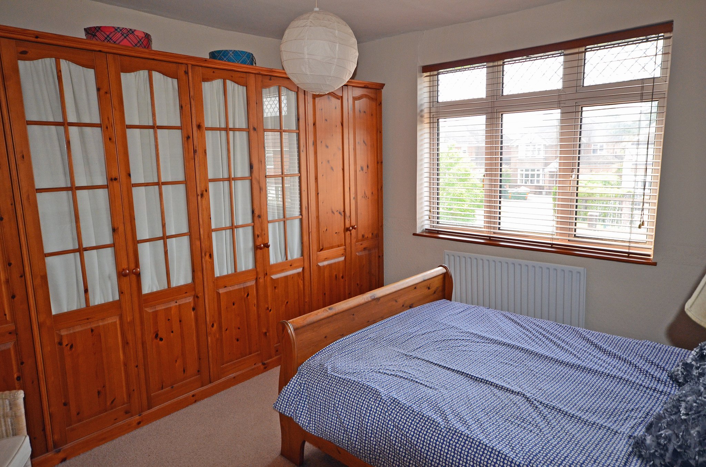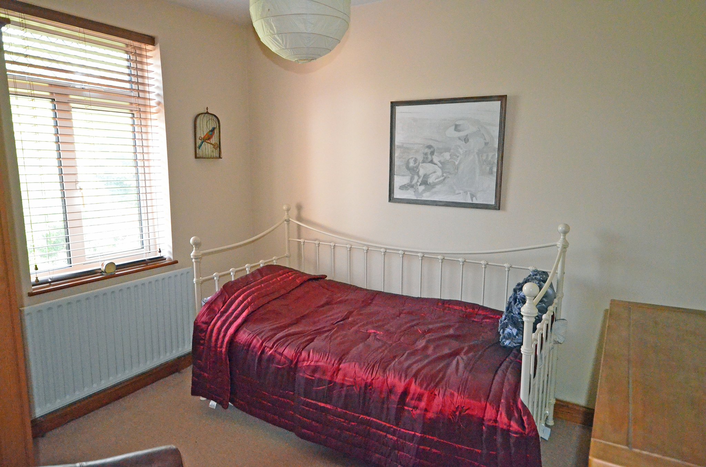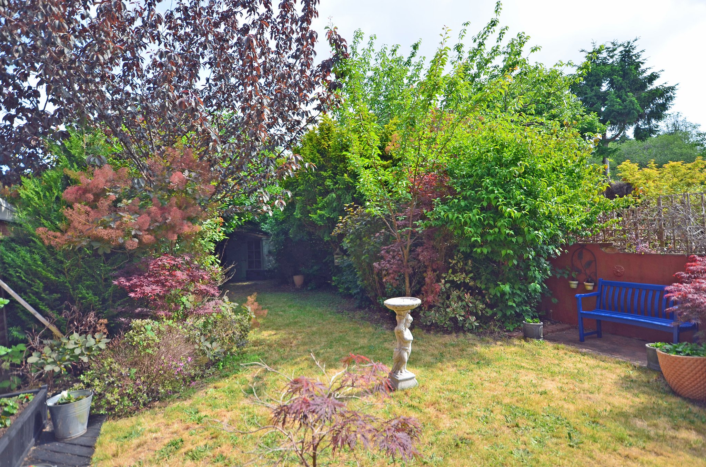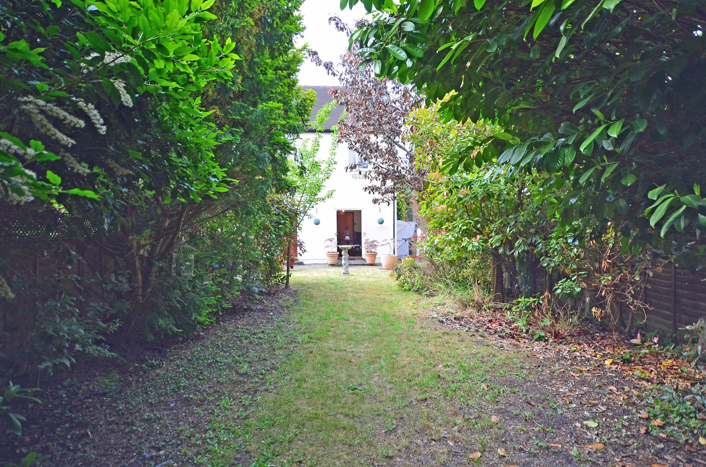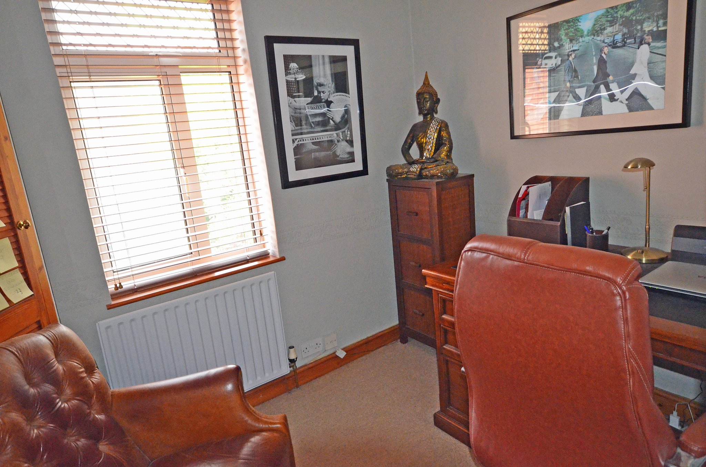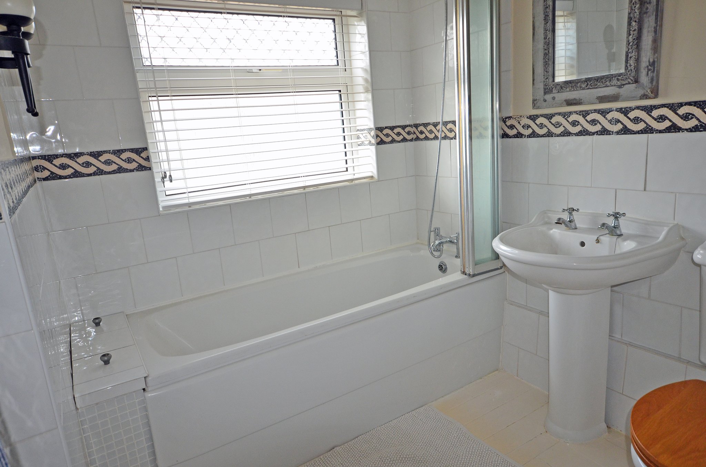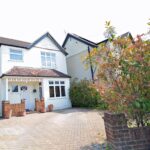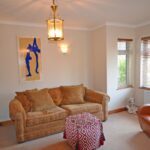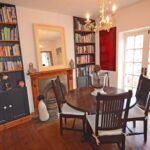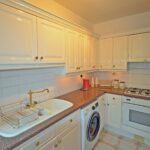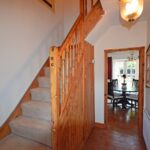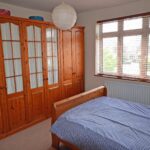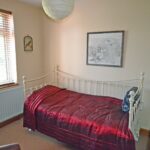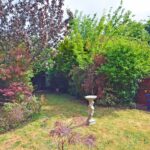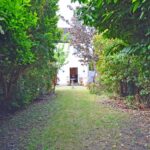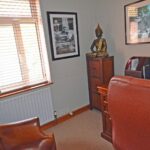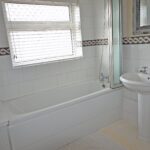The Hatches, Camberley
£460,000
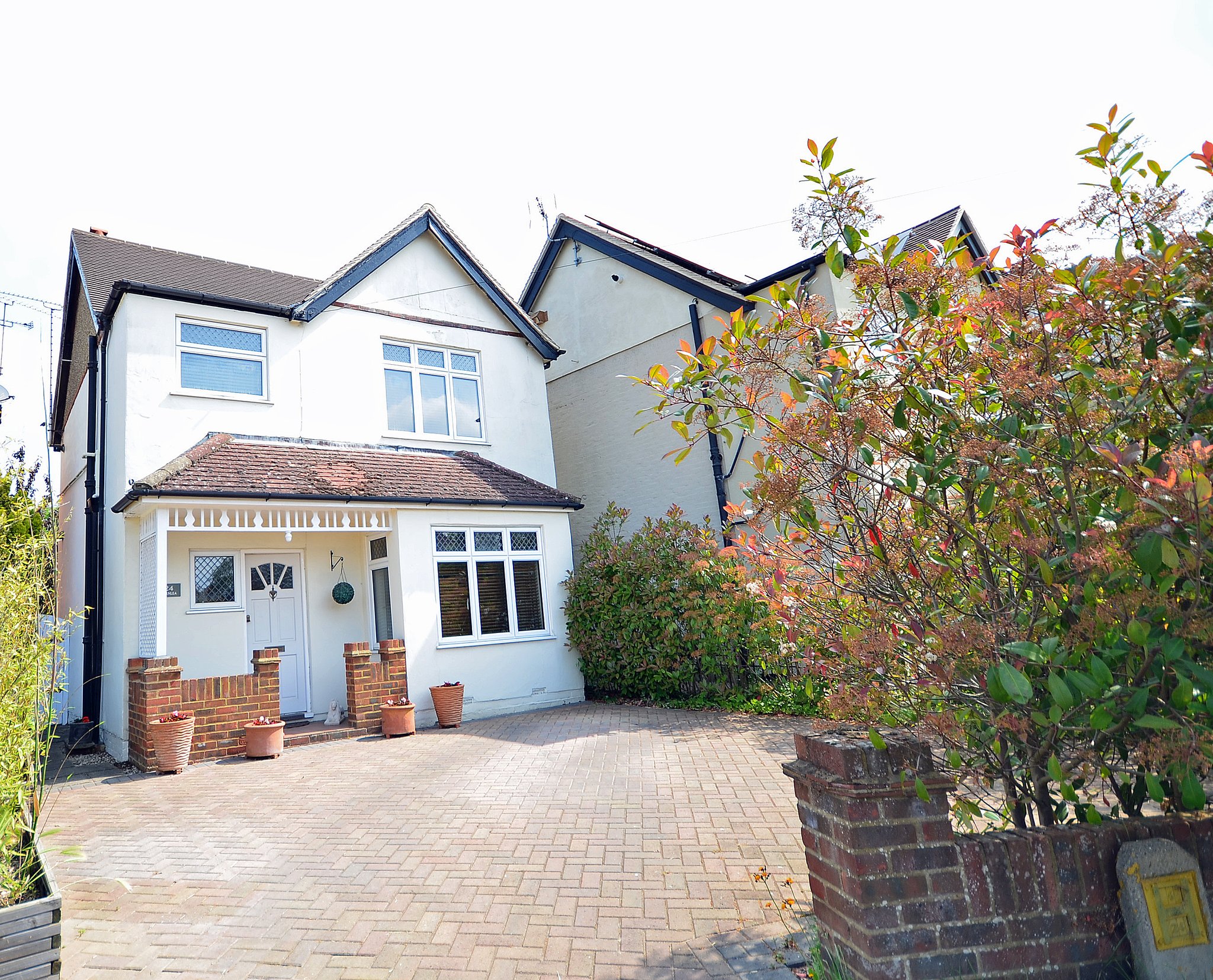
- Three bedroom detached home
- 2 Reception Rooms
- Modern kitchen
- Character Features
- Rear gardens approx. 74ft.
- Driveway Parking
- Close to Frimley Green village
Enjoying an enviable position within this highly regarded location in the heart of Frimley Green village a short walk from a wide range of shops and amenities is this delightful character home. The home offers good sized accommodation and there is obvious scope to enlarge further to the rear, subject to the usual consents which many others have done in the road. The property affords many fine features with exposed woodwork, fireplaces and strip wood flooring. There are two generous sized reception rooms, with the dining room affording twin casement doors out into the rear gardens. The kitchen is fitted with a modern white fronted range of base and eye level units with built in oven and hob. Upstairs, there are 3 bedrooms along with a family bathroom. Outside, there is driveway parking with a side gate leading to the rear. The rear gardens extend to approximately 74ft and are mainly laid to lawn along with a patio and a range of mature shrubs and trees.
EPC: E Council Tax Band D: £2233.86 (2023-2024)
Full Details
GROUND FLOOR
Covered Entrance Porch
Part glazed front door to:
Hallway
Strip wood flooring, radiator, stairs to first floor with under stair storage cupboard.
Sitting Room
16' 1'' x 12' 0'' (4.90m x 3.65m) Front aspect box bay window, double radiator.
Dining Room
10'10'' x 10'5'' (3.29m x 3.18m) Strip wood floor, twin casement doors to garden, feature fireplace with built in shelving and storage either side of chimney, radiator.
Kitchen
10'5'' x 7'1'' (3.18m x 2.15m) Fitted with a range of white base and eye level units, built in oven and gas hob, space for washer, space for fridge/freezer, part glazed door to gardens.
FIRST FLOOR
First Floor Landing
Access to loft space.
Bedroom 1
12'5'' x 12'0'' (3.78m x 3.65m) Front aspect UPVC double glazed window, radiator.
Bedroom 2
10'5'' x 9'3;'' (3.18m x 2.82m) Rear aspect UPVC double glazed window, radiator.
Bedroom 3
8'9'' x 7'3'' (2.67m x 2.21m) Rear aspect UPVC double glazed window, radiator, built in cupboard.
Bathroom
White suite comprising panel enclosed bath with mixer taps, pedestal wash hand basin, low level WC, part tiled walls, double radiator.
OUTSIDE
Front
Driveway parking, side access to the rear.
Rear Garden
Patio, area of lawn, various mixed trees and shrubs, all enclosed by fencing.
Property Features
- Three bedroom detached home
- 2 Reception Rooms
- Modern kitchen
- Character Features
- Rear gardens approx. 74ft.
- Driveway Parking
- Close to Frimley Green village
Property Summary
Enjoying an enviable position within this highly regarded location in the heart of Frimley Green village a short walk from a wide range of shops and amenities is this delightful character home. The home offers good sized accommodation and there is obvious scope to enlarge further to the rear, subject to the usual consents which many others have done in the road. The property affords many fine features with exposed woodwork, fireplaces and strip wood flooring. There are two generous sized reception rooms, with the dining room affording twin casement doors out into the rear gardens. The kitchen is fitted with a modern white fronted range of base and eye level units with built in oven and hob. Upstairs, there are 3 bedrooms along with a family bathroom. Outside, there is driveway parking with a side gate leading to the rear. The rear gardens extend to approximately 74ft and are mainly laid to lawn along with a patio and a range of mature shrubs and trees.
EPC: E Council Tax Band D: £2233.86 (2023-2024)
Full Details
GROUND FLOOR
Covered Entrance Porch
Part glazed front door to:
Hallway
Strip wood flooring, radiator, stairs to first floor with under stair storage cupboard.
Sitting Room
16' 1'' x 12' 0'' (4.90m x 3.65m) Front aspect box bay window, double radiator.
Dining Room
10'10'' x 10'5'' (3.29m x 3.18m) Strip wood floor, twin casement doors to garden, feature fireplace with built in shelving and storage either side of chimney, radiator.
Kitchen
10'5'' x 7'1'' (3.18m x 2.15m) Fitted with a range of white base and eye level units, built in oven and gas hob, space for washer, space for fridge/freezer, part glazed door to gardens.
FIRST FLOOR
First Floor Landing
Access to loft space.
Bedroom 1
12'5'' x 12'0'' (3.78m x 3.65m) Front aspect UPVC double glazed window, radiator.
Bedroom 2
10'5'' x 9'3;'' (3.18m x 2.82m) Rear aspect UPVC double glazed window, radiator.
Bedroom 3
8'9'' x 7'3'' (2.67m x 2.21m) Rear aspect UPVC double glazed window, radiator, built in cupboard.
Bathroom
White suite comprising panel enclosed bath with mixer taps, pedestal wash hand basin, low level WC, part tiled walls, double radiator.
OUTSIDE
Front
Driveway parking, side access to the rear.
Rear Garden
Patio, area of lawn, various mixed trees and shrubs, all enclosed by fencing.
