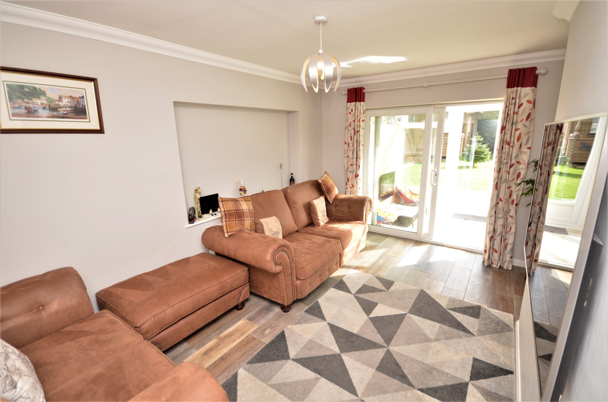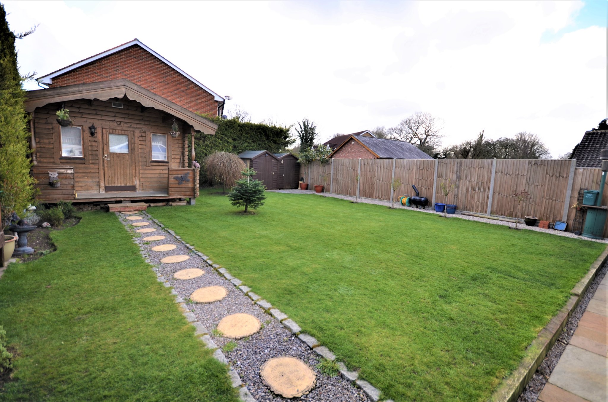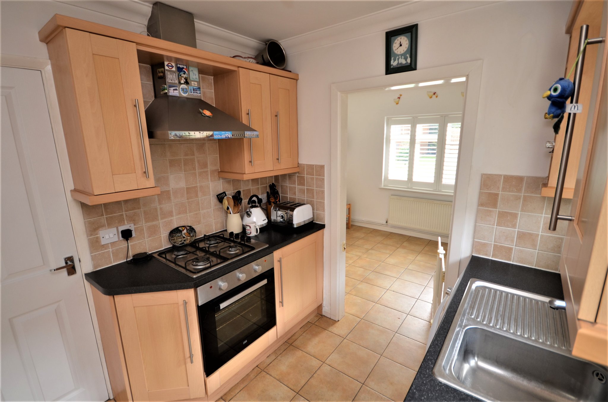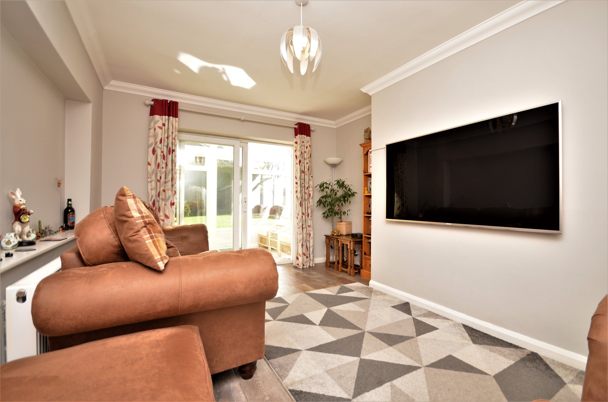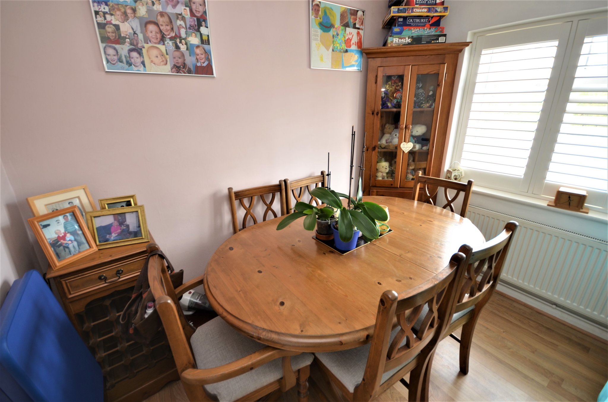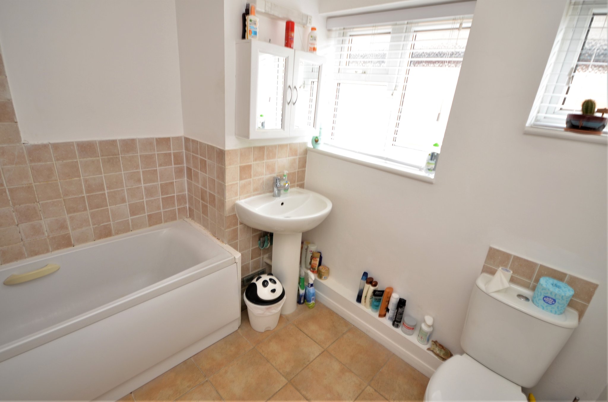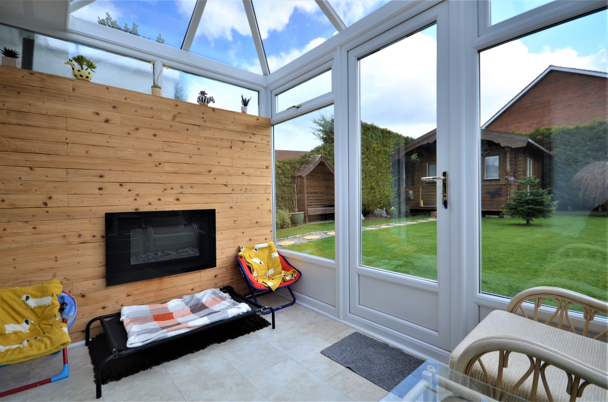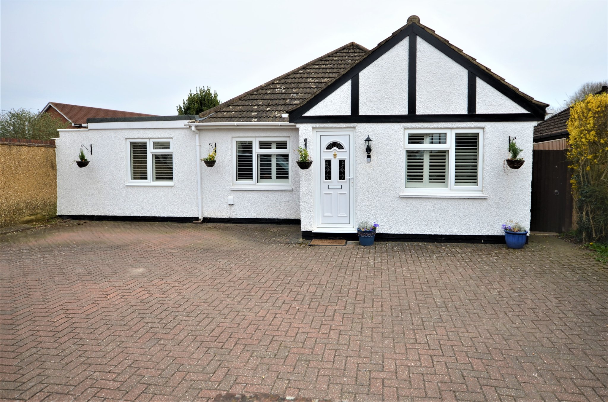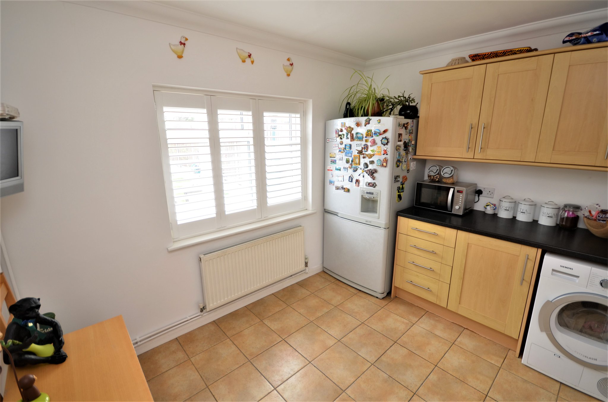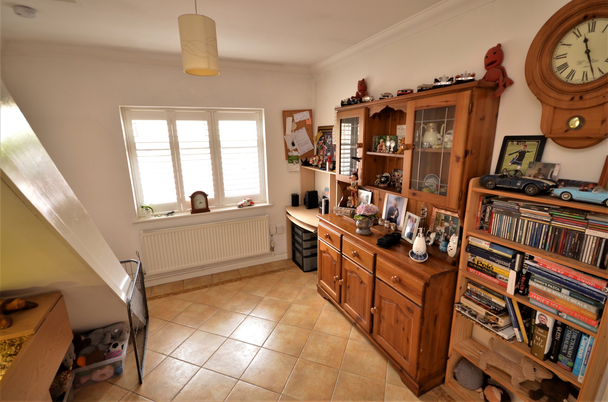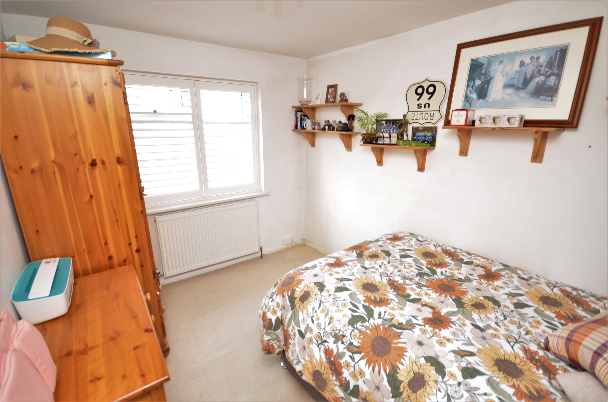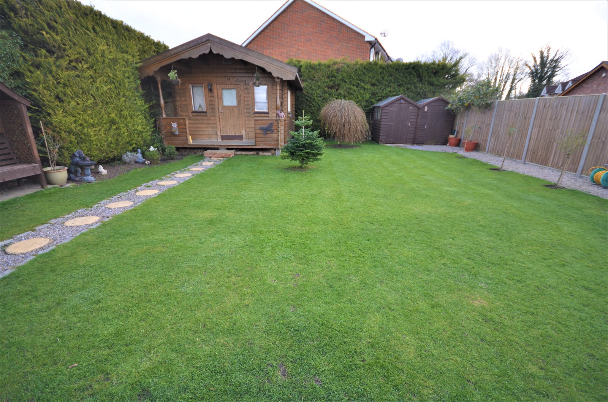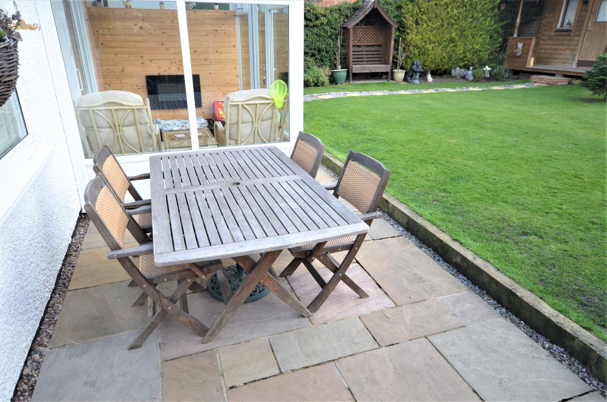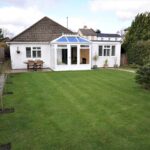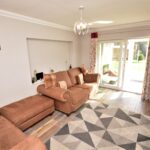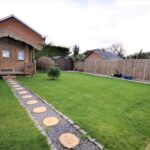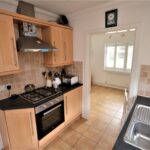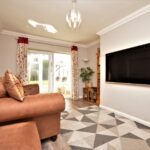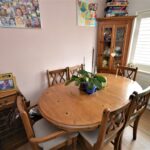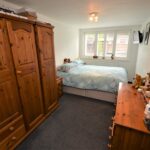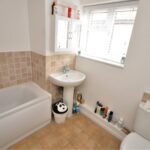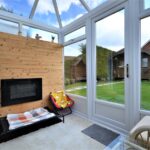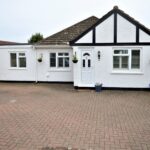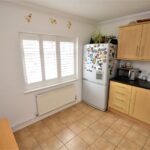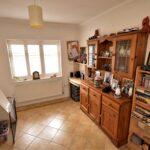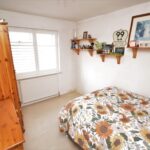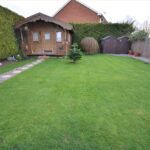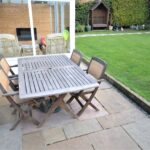Sturt Road, CAMBERLEY
£525,000
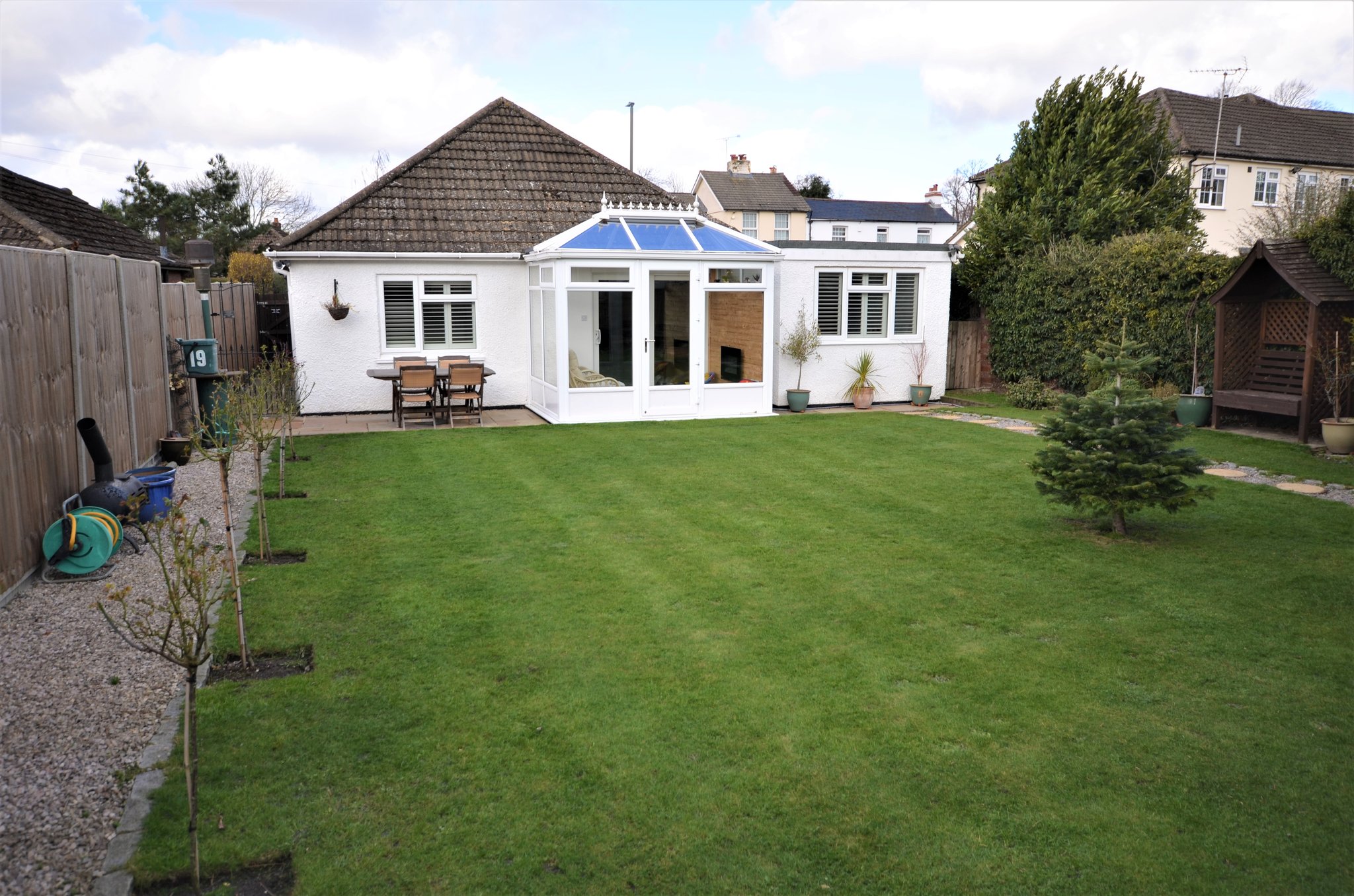
- Detached bungalow
- Three/four bedrooms
- Living room & Conservatory
- Family room
- Kitchen & breakfast room
- Bathroom & cloakroom
- 60' Rear garden
- Summer house
- Well presented throughout
- Off road parking for up to 6 vehicles
This extended detached bungalow is situated close to the heart of Frimley Green village with its wide variety of shops, eateries, doctors, dentist, schools and other recreational facilities including Frimley Lodge Park and the Basingstoke Canal. The property benefits from having double-glazed windows and gas fired central heating and is well located for easy access to Farnborough North railway station (1 mile), Frimley railway station (1.5 miles) and Frimley Park Hospital (1.6 miles) as well as junction 4 of the M3 (1.7 miles). The 60′ rear garden offers a 11’7 x 11’7 timber framed summer house, a further two timber framed garden storage sheds and a central lawn enclosed by fencing and hedging which provide a great deal of privacy. The front of the property is laid over to brick paved parking with a dwarf wall frontage.
Council Tax Band D: £2,163.21 per annum (2022/23) EPC: D
Full Details
Entrance Lobby & Hallway
Front door leading to ENTRANCE LOBBY with coir matting.
Panelled door to HALLWAY with central ceiling light, ceiling mounted smoke alarm, tiled flooring.
Living Room
14' 10" (max) x 11' 5" (max) (4.52m (max) x 3.48m (max)) Rear aspect patio doors to conservatory, wood flooring.
Conservatory
One wood panelled wall, tiled floor, door to rear garden, four inset spotlights.
Dining Room/Bedroom 4
8' 10" x 8' 5" (2.69m x 2.57m) Front aspect window, wood flooring.
Bathroom
Two side aspect frosted windows, panel enclosed bath with mixer tap and shower attachment, part tiled walls, pedestal wash hand basin, low level wc, tiled floor, wall mounted heated towel rail.
Kitchen
7' 7" x 7' 6" (2.31m x 2.29m) Side aspect door, side aspect window, range of base and wall units with stainless steel single oven, four ring gas hob with extractor hood above, stainless steel single bowl, single drainer sink with mixer tap, space and plumbing for washing machine, open to:
Breakfast Room
10' 9" x 8' 5" (3.28m x 2.57m) Rear aspect window, range of wall and base units with work surface over, space for tumble dryer, space for upright fridge/freezer, tiled floor, door to hallway.
Family Room
12' 5" x 9' 5" (3.78m x 2.87m) Stairs to first floor, front aspect window, tiled floor, doorway to lobby.
Bedroom 1
15' 8" x 7' 11" (4.78m x 2.41m) Rear aspect window, ceiling mounted triple spotlights.
Cloakroom
Low level wc, side aspect frosted window, hand wash basin with storage cupboard, heated towel rail, fitted rail for hanging coats, plumbing for a shower cubicle, tiled floor, part tiled walls.
Bedroom 3
11' 2" x 7' 11" (3.40m x 2.41m) 11' 2" x 7' 11" (3.40m x 2.41m) Front aspect window.
FIRST FLOOR
Bedroom 2
20' 2" (max) x 8' 9" (max) (6.15m (max) x 2.67m (max)) Stairs from ground floor, side aspect Velux window, door to storage cupboard with hanging rail. Restricted head height.
OUTSIDE
REAR GARDEN: The 60' rear garden consists mainly of a central lawn with a pathway leading to the summer house. A secondary pathway leads to two timber framed garden storage sheds. There is a paved patio area and gated side access to the front of the property. The garden is enclosed by a mixture of brick walling, panel fencing and mature hedging.
SUMMER HOUSE: 11'7 x 11'7 (3.53m x 3.53m) There are triple aspect windows, front aspect door, power and light, wall mounted air conditioner/heater, three kitchen base units with worktop over and circular stainless steel sink with a wall mounted water heater. Door to separate area containing low level wc, rear aspect window and wall mounted extractor fan. At the front is a wooden veranda with step down to pathway.
FRONT: The front of the property is laid over to brick paving allowing parking for up to 6 vehicles and is enclosed by dwarf brick walls and mature hedging.
Property Features
- Detached bungalow
- Three/four bedrooms
- Living room & Conservatory
- Family room
- Kitchen & breakfast room
- Bathroom & cloakroom
- 60' Rear garden
- Summer house
- Well presented throughout
- Off road parking for up to 6 vehicles
Property Summary
This extended detached bungalow is situated close to the heart of Frimley Green village with its wide variety of shops, eateries, doctors, dentist, schools and other recreational facilities including Frimley Lodge Park and the Basingstoke Canal. The property benefits from having double-glazed windows and gas fired central heating and is well located for easy access to Farnborough North railway station (1 mile), Frimley railway station (1.5 miles) and Frimley Park Hospital (1.6 miles) as well as junction 4 of the M3 (1.7 miles). The 60' rear garden offers a 11'7 x 11'7 timber framed summer house, a further two timber framed garden storage sheds and a central lawn enclosed by fencing and hedging which provide a great deal of privacy. The front of the property is laid over to brick paved parking with a dwarf wall frontage.
Council Tax Band D: £2,163.21 per annum (2022/23) EPC: D
Full Details
Entrance Lobby & Hallway
Front door leading to ENTRANCE LOBBY with coir matting.
Panelled door to HALLWAY with central ceiling light, ceiling mounted smoke alarm, tiled flooring.
Living Room
14' 10" (max) x 11' 5" (max) (4.52m (max) x 3.48m (max)) Rear aspect patio doors to conservatory, wood flooring.
Conservatory
One wood panelled wall, tiled floor, door to rear garden, four inset spotlights.
Dining Room/Bedroom 4
8' 10" x 8' 5" (2.69m x 2.57m) Front aspect window, wood flooring.
Bathroom
Two side aspect frosted windows, panel enclosed bath with mixer tap and shower attachment, part tiled walls, pedestal wash hand basin, low level wc, tiled floor, wall mounted heated towel rail.
Kitchen
7' 7" x 7' 6" (2.31m x 2.29m) Side aspect door, side aspect window, range of base and wall units with stainless steel single oven, four ring gas hob with extractor hood above, stainless steel single bowl, single drainer sink with mixer tap, space and plumbing for washing machine, open to:
Breakfast Room
10' 9" x 8' 5" (3.28m x 2.57m) Rear aspect window, range of wall and base units with work surface over, space for tumble dryer, space for upright fridge/freezer, tiled floor, door to hallway.
Family Room
12' 5" x 9' 5" (3.78m x 2.87m) Stairs to first floor, front aspect window, tiled floor, doorway to lobby.
Bedroom 1
15' 8" x 7' 11" (4.78m x 2.41m) Rear aspect window, ceiling mounted triple spotlights.
Cloakroom
Low level wc, side aspect frosted window, hand wash basin with storage cupboard, heated towel rail, fitted rail for hanging coats, plumbing for a shower cubicle, tiled floor, part tiled walls.
Bedroom 3
11' 2" x 7' 11" (3.40m x 2.41m) 11' 2" x 7' 11" (3.40m x 2.41m) Front aspect window.
FIRST FLOOR
Bedroom 2
20' 2" (max) x 8' 9" (max) (6.15m (max) x 2.67m (max)) Stairs from ground floor, side aspect Velux window, door to storage cupboard with hanging rail. Restricted head height.
OUTSIDE
REAR GARDEN: The 60' rear garden consists mainly of a central lawn with a pathway leading to the summer house. A secondary pathway leads to two timber framed garden storage sheds. There is a paved patio area and gated side access to the front of the property. The garden is enclosed by a mixture of brick walling, panel fencing and mature hedging.
SUMMER HOUSE: 11'7 x 11'7 (3.53m x 3.53m) There are triple aspect windows, front aspect door, power and light, wall mounted air conditioner/heater, three kitchen base units with worktop over and circular stainless steel sink with a wall mounted water heater. Door to separate area containing low level wc, rear aspect window and wall mounted extractor fan. At the front is a wooden veranda with step down to pathway.
FRONT: The front of the property is laid over to brick paving allowing parking for up to 6 vehicles and is enclosed by dwarf brick walls and mature hedging.
