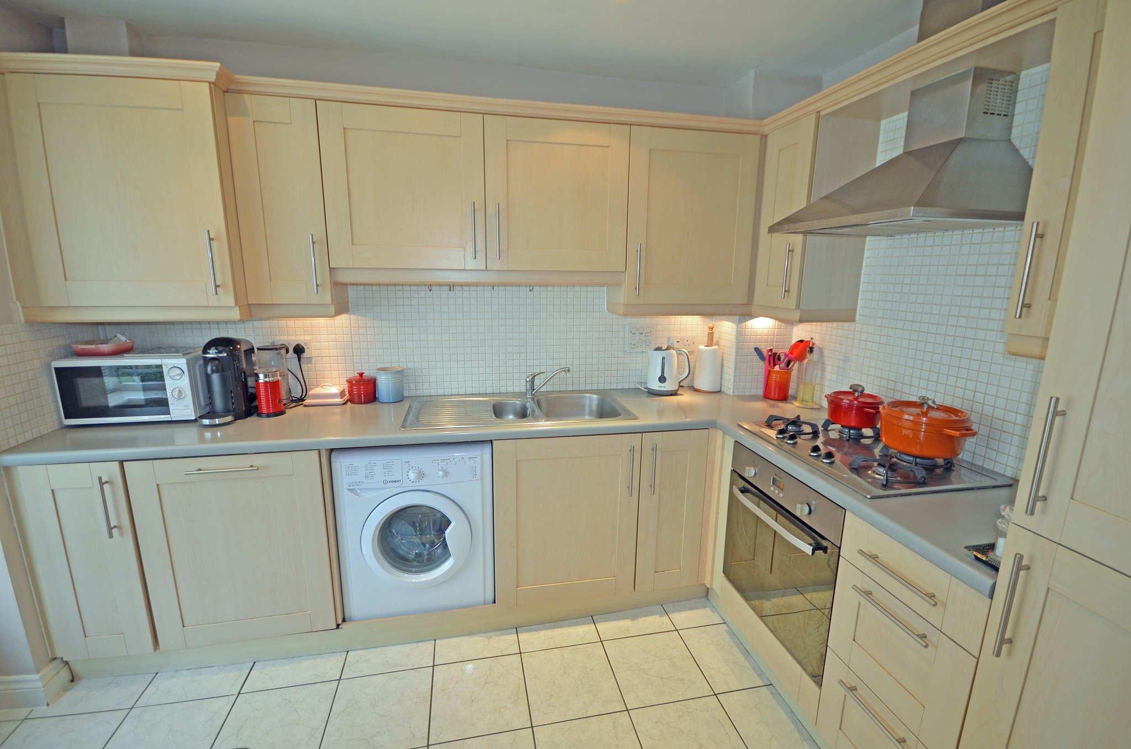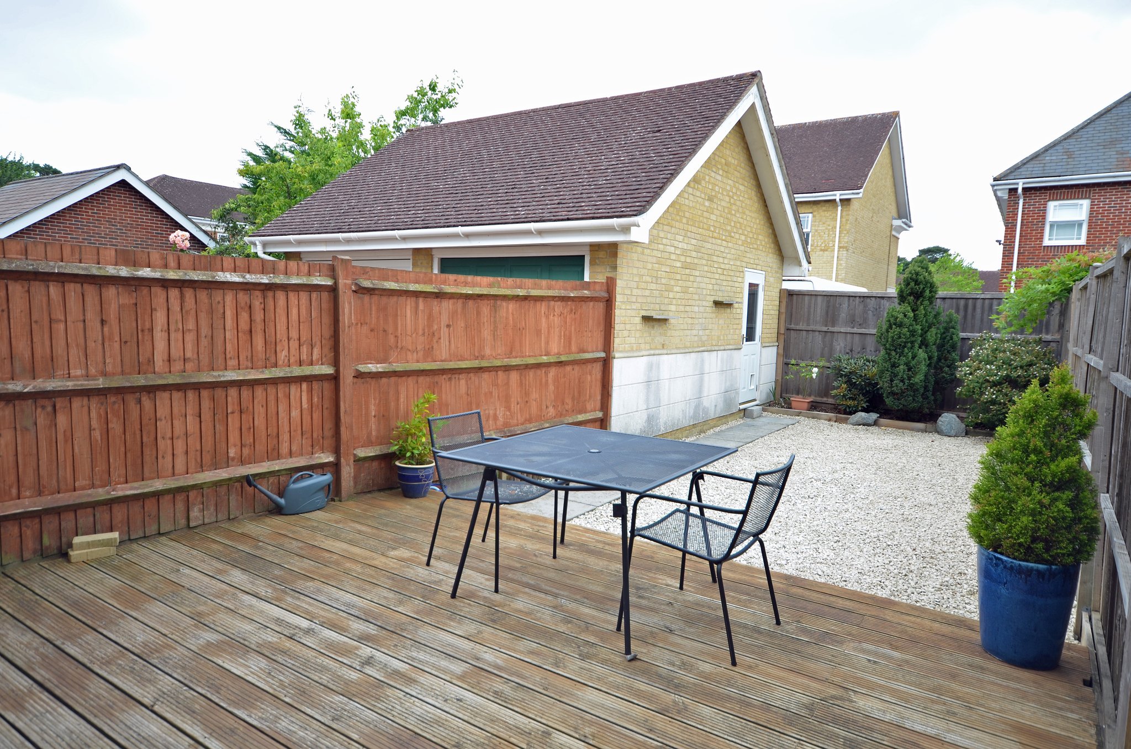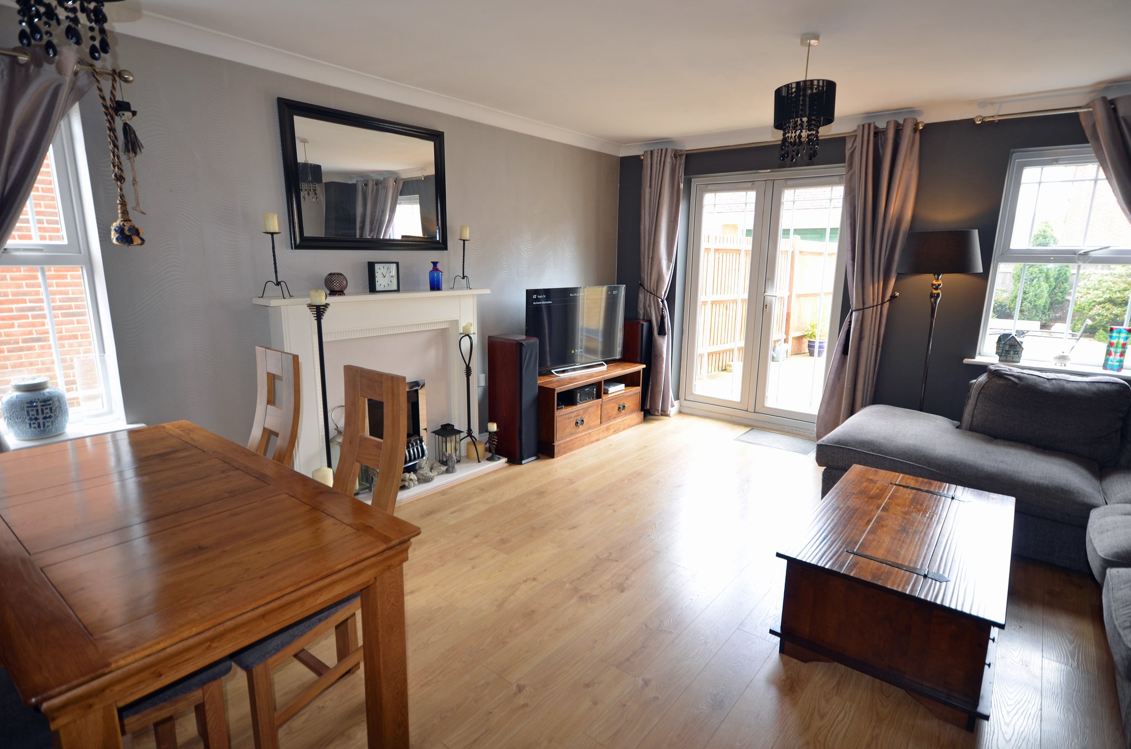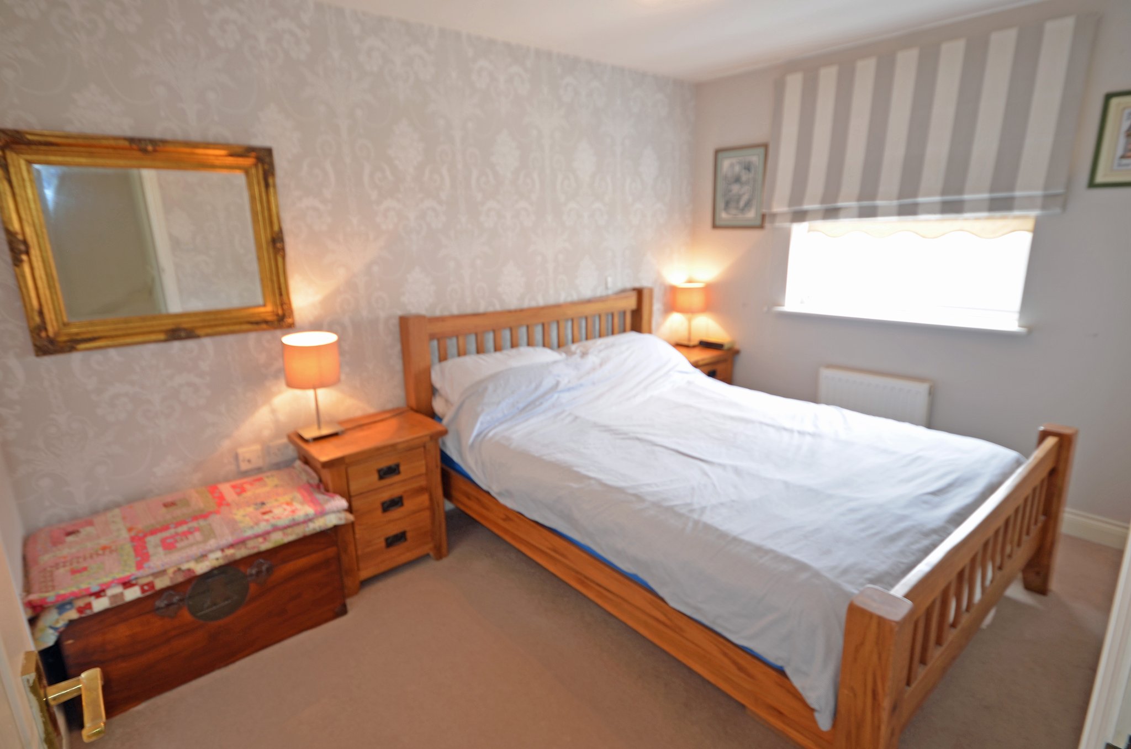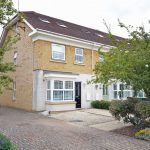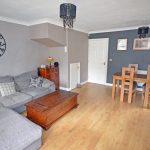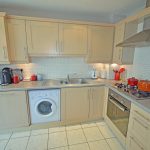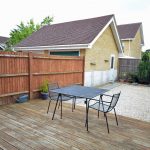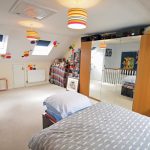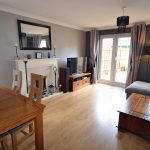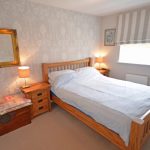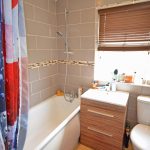Strawberry Court, Deepcut
£375,000

- Four Bedrooms
- Kitchen With Built In Appliances
- Sealed Unit Double Glazed Windows
- Gas Fired Central Heating By Radiators
- En - Suite Shower Room
- Garage & Driveway Parking
A spacious four bedroom end town house situated within a cul de sac on the sought after Dettingham Park development convenient for Camberley town centre with its shops, restaurants and leisure facilities. Access to the M3 motorway can be found at nearby Lightwater and Frimley and local woodland walks are close by. The accommodation over three floors comprises of a double aspect lounge/dining with doors out on to the garden, kitchen with built in appliances and cloakroom all on the ground floor, on the first floor there are three bedrooms, family bathroom and an en suite shower room and taking up the whole of the second floor is a 20`5 x 14`7 bedroom / bonus room. Outside there are easy to maintain front and rear gardens and a drive leading down the side of the house to a garage. The property has gas fired central heating by radiators and sealed unit double glazed windows.
Full Details
Entrance Hall
Wood effect laminate floor, radiator.
Cloakroom
White suite comprising of a low level w.c. wash basin, extractor fan, wood effect laminate floor.
Double Aspect Lounge/Dining Room
16' 6" x 14' 6" (5.03m x 4.42m) Wood effect laminate floor, ornamental fireplace with fitted electric fire, two radiators, under stairs storage cupboard, sealed unit double glazed windows and doors to the rear garden.
Kitchen
13' 4" x 7' 8" (4.06m x 2.34m) One and a half bowl, single drainer sink unit with adjoining laminated work surfaces, range of high and low level units in a beech colour, built in washing machine, dish washer and fridge/freezer, four burner gas hob with extractor hood and oven below, ceramic tiled floor, sealed unit double glazed bay window with radiator, cupboard housing a `Glow Worm` gas fired central heating boiler.
Landing
Radiator.
Bedroom One
11' 7" x 8' 4" (3.53m x 2.54m) Radiator, double built in wardrobe, sealed unit double glazed window.
En Suite Shower Room
Fully tiled shower cubicle, pedestal wash basin, low level w.c. ceramic tiled floor, part tiled walls, shaver point, ladder style heated towel rail, frosted double glazed window, extractor fan.
Bedroom Two
10' 9" x 8' 5" (3.28m x 2.57m) Radiator, sealed unit double glazing, broadband and b.t. points.
Bedroom Three
8' 6" x 5' 11" (2.59m x 1.80m) Radiator, sealed unit double glazed window.
Bathroom
White suite comprising of a panel enclosed bath with mixer tap and shower attachment with a fully tiled surround, wash basin with drawers below, low level w.c. sealed unit double glazed frosted window, ceramic tiled floor.
Second Floor
Bedroom four / Bonus Room
20' 5" x 14' 7" (6.22m x 4.45m) Two radiators, under eaves storage cupboards, three Velux windows, cupboard housing a hot water tank with shelves, access to loft storage.
Rear Garden
Immediately behind the house is a decking area with outside light point and water tap, beyond this is a paved path with shingle either side, gated side access to the front garden and door to the garage.
Garage
17' 9" x 8' 8" (5.41m x 2.64m) Up and over door, light and power, rear personal door, long brick paviour drive providing off road parking.
Property Features
- Four Bedrooms
- Kitchen With Built In Appliances
- Sealed Unit Double Glazed Windows
- Gas Fired Central Heating By Radiators
- En - Suite Shower Room
- Garage & Driveway Parking
Property Summary
A spacious four bedroom end town house situated within a cul de sac on the sought after Dettingham Park development convenient for Camberley town centre with its shops, restaurants and leisure facilities. Access to the M3 motorway can be found at nearby Lightwater and Frimley and local woodland walks are close by. The accommodation over three floors comprises of a double aspect lounge/dining with doors out on to the garden, kitchen with built in appliances and cloakroom all on the ground floor, on the first floor there are three bedrooms, family bathroom and an en suite shower room and taking up the whole of the second floor is a 20`5 x 14`7 bedroom / bonus room. Outside there are easy to maintain front and rear gardens and a drive leading down the side of the house to a garage. The property has gas fired central heating by radiators and sealed unit double glazed windows.
Full Details
Entrance Hall
Wood effect laminate floor, radiator.
Cloakroom
White suite comprising of a low level w.c. wash basin, extractor fan, wood effect laminate floor.
Double Aspect Lounge/Dining Room
16' 6" x 14' 6" (5.03m x 4.42m) Wood effect laminate floor, ornamental fireplace with fitted electric fire, two radiators, under stairs storage cupboard, sealed unit double glazed windows and doors to the rear garden.
Kitchen
13' 4" x 7' 8" (4.06m x 2.34m) One and a half bowl, single drainer sink unit with adjoining laminated work surfaces, range of high and low level units in a beech colour, built in washing machine, dish washer and fridge/freezer, four burner gas hob with extractor hood and oven below, ceramic tiled floor, sealed unit double glazed bay window with radiator, cupboard housing a `Glow Worm` gas fired central heating boiler.
Landing
Radiator.
Bedroom One
11' 7" x 8' 4" (3.53m x 2.54m) Radiator, double built in wardrobe, sealed unit double glazed window.
En Suite Shower Room
Fully tiled shower cubicle, pedestal wash basin, low level w.c. ceramic tiled floor, part tiled walls, shaver point, ladder style heated towel rail, frosted double glazed window, extractor fan.
Bedroom Two
10' 9" x 8' 5" (3.28m x 2.57m) Radiator, sealed unit double glazing, broadband and b.t. points.
Bedroom Three
8' 6" x 5' 11" (2.59m x 1.80m) Radiator, sealed unit double glazed window.
Bathroom
White suite comprising of a panel enclosed bath with mixer tap and shower attachment with a fully tiled surround, wash basin with drawers below, low level w.c. sealed unit double glazed frosted window, ceramic tiled floor.
Second Floor
Bedroom four / Bonus Room
20' 5" x 14' 7" (6.22m x 4.45m) Two radiators, under eaves storage cupboards, three Velux windows, cupboard housing a hot water tank with shelves, access to loft storage.
Rear Garden
Immediately behind the house is a decking area with outside light point and water tap, beyond this is a paved path with shingle either side, gated side access to the front garden and door to the garage.
Garage
17' 9" x 8' 8" (5.41m x 2.64m) Up and over door, light and power, rear personal door, long brick paviour drive providing off road parking.

