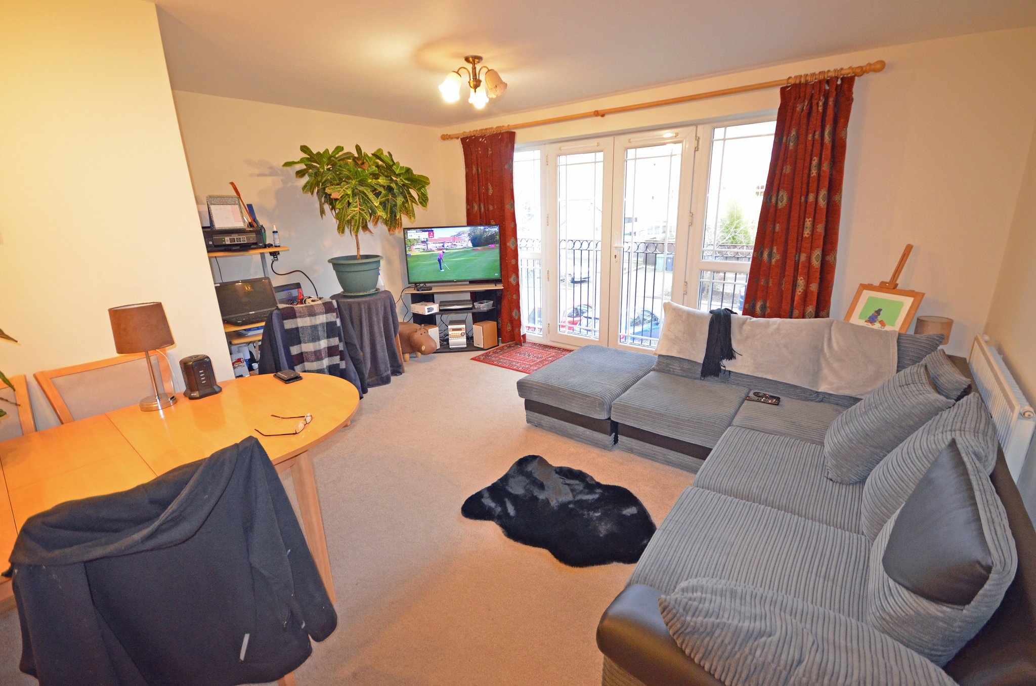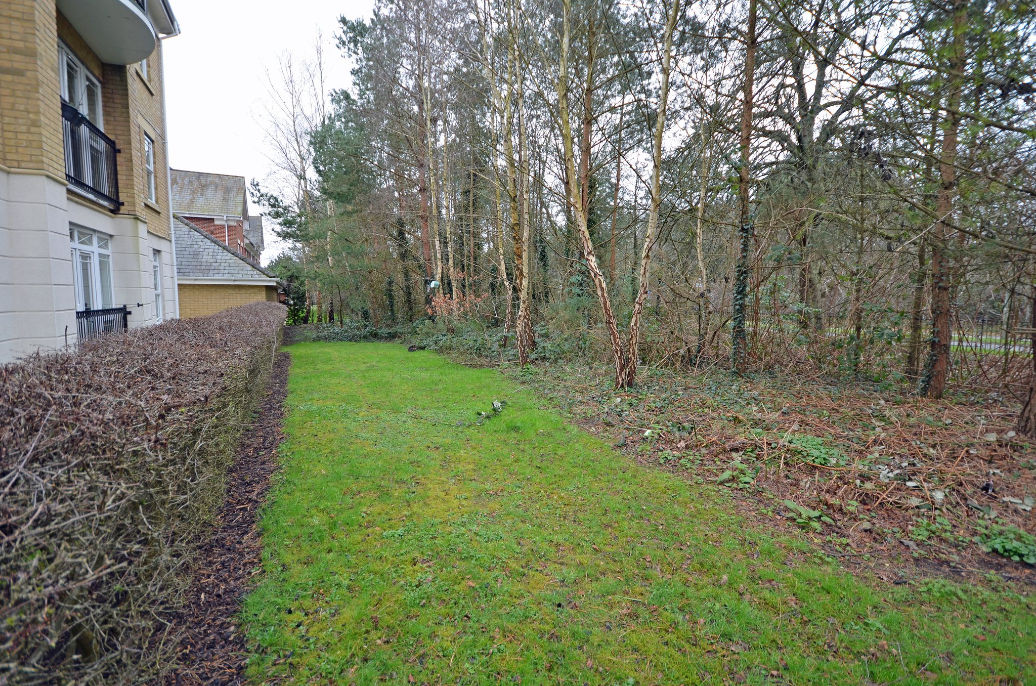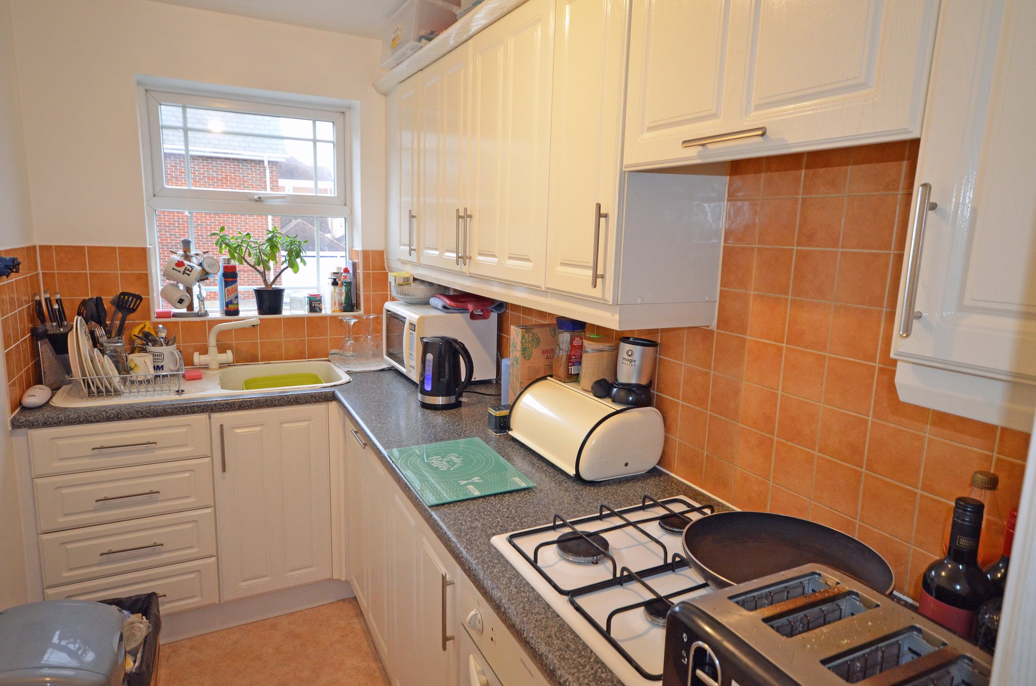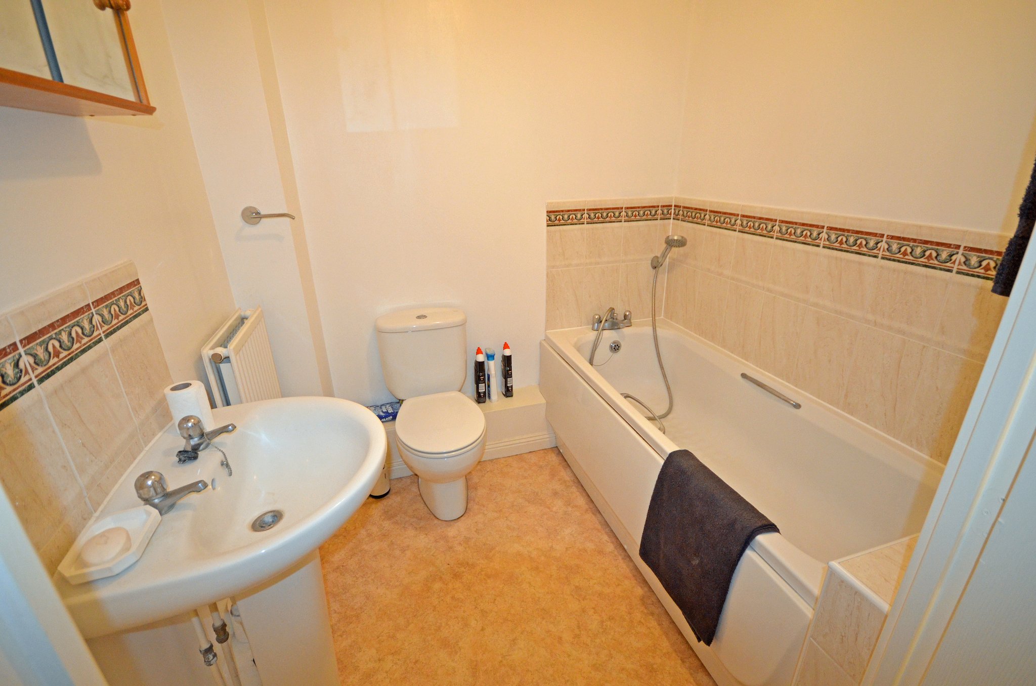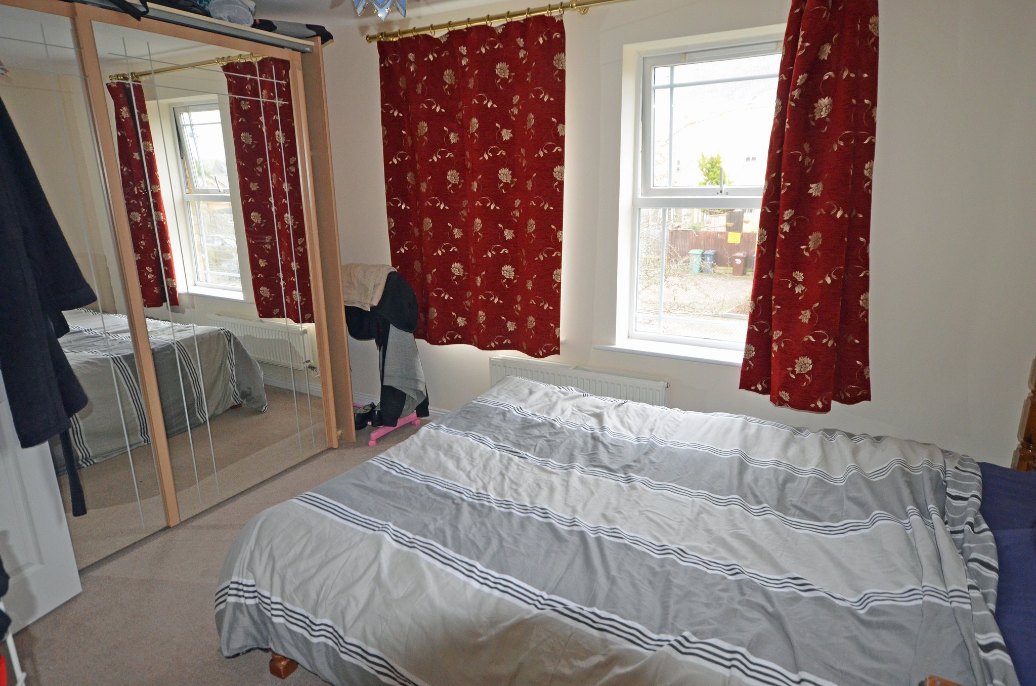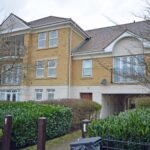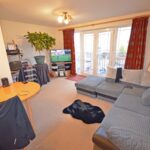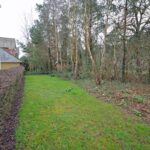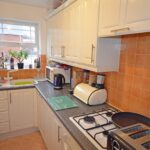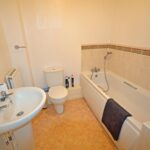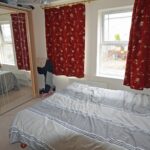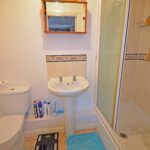Stickle Down, CAMBERLEY
£250,000
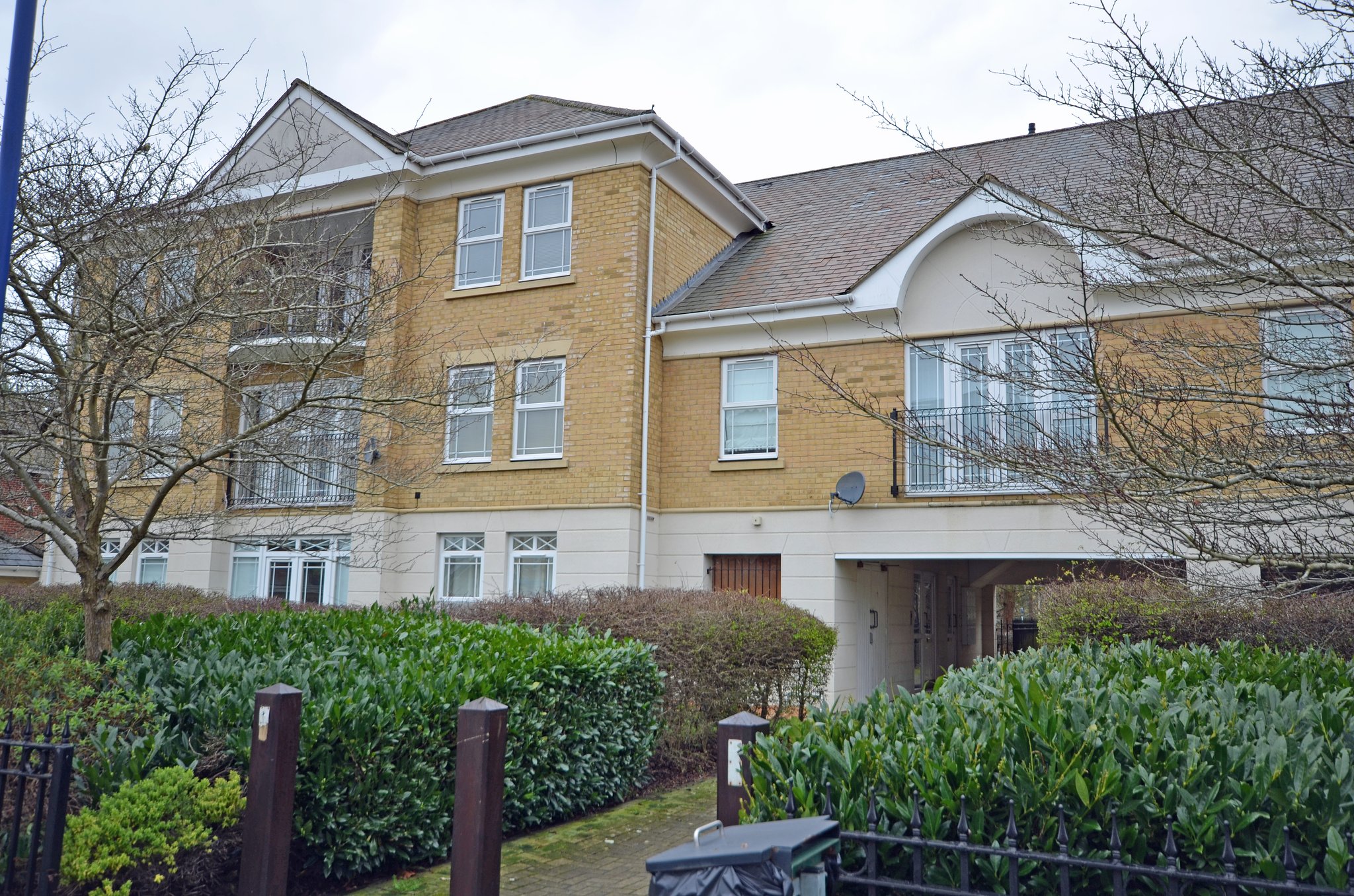
- First Floor Apartment
- Two Bedrooms
- Living/Dining Room
- Fitted Kitchen & Bathroom
- Family Eathroom
- Ensuite Shower Room
- Double Glazed Windows
- Gas Fired Central Heating
- Communal Grounds & Parking
- Garage In Nearby Block
A well presented two bedroom first floor apartment situated on the favoured Dettingen Park development. The accommodation comprises of a lounge/dining room with Juliet balcony, fitted kitchen with oven and hob, family bathroom, two double bedrooms and en suite shower room. The property has gas fired central heating by radiators and sealed unit double glazing. Outside there are communal gardens, parking and an allocated garage in a nearby block.
Length of lease: 150 years from 1st January 2002
Council tax band C: £1,922.86 per annum (2022/23) EPC: B
Full Details
FIRST FLOOR
Entrance Hall
Radiator, entry phone, storage cupboard, airing cupboard housing a Powermax water tank.
Lounge/Dining Room
15' 0" x 15' 0" (4.57m x 4.57m) L-shaped, 2 radiators, sealed unit double glazed casement doors and windows to a Juliet balcony to the front.
Kitchen
11' 3" x 5' 2" (3.43m x 1.57m) Single drainer sink unit with cupboard and drawers below, adjoining laminated working surfaces, range of high and low level units, built-in 4 burner gas hob with oven below. Built-in fridge/freezer, built-in dishwasher and washing machine, part tiled walls, sealed unit double glazed window to the side.
Bedroom 1
12' 3" x 8' 9" (3.73m x 2.67m) Double radiator, sealed unit double glazed windows to the front.
En Suite Shower Room
In white, comprising of a fully tiled shower cubicle with sliding glazed door, pedestal wash basin, low flush wc, double radiator, extractor fan.
Bedroom 2
10' 4" x 8' 6" (3.15m x 2.59m) excluding a deep door recess. Double radiator, sealed unit double glazed windows to the front.
Bathroom
White suite comprising of a panelled bath with mixer tap and hand shower attachment, low flush wc, pedestal wash basin, double radiator, extractor fan.
OUTSIDE
Garage
In a nearby separate block.
Visitors Parking
Communal Gardens
Property Features
- First Floor Apartment
- Two Bedrooms
- Living/Dining Room
- Fitted Kitchen & Bathroom
- Family Eathroom
- Ensuite Shower Room
- Double Glazed Windows
- Gas Fired Central Heating
- Communal Grounds & Parking
- Garage In Nearby Block
Property Summary
A well presented two bedroom first floor apartment situated on the favoured Dettingen Park development. The accommodation comprises of a lounge/dining room with Juliet balcony, fitted kitchen with oven and hob, family bathroom, two double bedrooms and en suite shower room. The property has gas fired central heating by radiators and sealed unit double glazing. Outside there are communal gardens, parking and an allocated garage in a nearby block.
Length of lease: 150 years from 1st January 2002
Council tax band C: £1,922.86 per annum (2022/23) EPC: B
Full Details
FIRST FLOOR
Entrance Hall
Radiator, entry phone, storage cupboard, airing cupboard housing a Powermax water tank.
Lounge/Dining Room
15' 0" x 15' 0" (4.57m x 4.57m) L-shaped, 2 radiators, sealed unit double glazed casement doors and windows to a Juliet balcony to the front.
Kitchen
11' 3" x 5' 2" (3.43m x 1.57m) Single drainer sink unit with cupboard and drawers below, adjoining laminated working surfaces, range of high and low level units, built-in 4 burner gas hob with oven below. Built-in fridge/freezer, built-in dishwasher and washing machine, part tiled walls, sealed unit double glazed window to the side.
Bedroom 1
12' 3" x 8' 9" (3.73m x 2.67m) Double radiator, sealed unit double glazed windows to the front.
En Suite Shower Room
In white, comprising of a fully tiled shower cubicle with sliding glazed door, pedestal wash basin, low flush wc, double radiator, extractor fan.
Bedroom 2
10' 4" x 8' 6" (3.15m x 2.59m) excluding a deep door recess. Double radiator, sealed unit double glazed windows to the front.
Bathroom
White suite comprising of a panelled bath with mixer tap and hand shower attachment, low flush wc, pedestal wash basin, double radiator, extractor fan.
OUTSIDE
Garage
In a nearby separate block.
Visitors Parking
Communal Gardens
