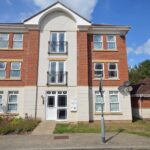Stickle Down, Camberley
£255,000

- First Floor Apartment
- Two Bedrooms
- Bathroom & Ensuite Shower
- Lounge
- Kitchen
- Double Glazed Windows
- Gas Fired Central Heating
- Use of Garage
- No Onward Chain
***NO ONWARD CHAIN*** A spacious two bedroom first floor apartment situated on the favoured Dettingen Park development, comprising a lounge/dining room with Juliet balcony, master bedroom with ensuite shower, refitted bathroom and kitchen. The property has sealed unit double glazed windows, gas fired central heating by radiators (recently refitted boiler). Outside there is the use of a garage in a nearby block and communal gardens. Camberley & Farnborough town centres are both approximately 4 miles drive away and both offer a good selection of shops, restaurants and leisure facilities, railway access to London and the South East. Access to the M3 and motorway network is within 4 miles. 130 years remaining on lease (150 years from 2002).
EPC: C Council Tax Band C: £1,922.86 pa Ground Rent: £87.50 per 6 months Maintenance Charge: £TBC.
Full Details
Entrance Hall
Tiled floor, 5 ceiling inset spotlights, wall mounted security entry phone, covered radiator, door to storage cupboard housing recently installed gas fired boiler supplying domestic hot water and radiator heating. door to storage cupboard, doors to:
Lounge
14' 3" x 13' 2" (4.34m x 4.01m) Rear aspect French doors to Juliet balcony with full length side windows, side aspect window, wood flooring, 10 ceiling inset spotlights, two radiators.
Kitchen
11' 6" x 5' 6" (3.51m x 1.68m) Rear aspect window, range of wall and base units with roll edge works surfaces, single bowl single drainer sink unit with mixer tap, four ring gas hob with extractor hood above and single oven below, space and plumbing for a washing machine, space and plumbing for a dishwasher, space for an upright Fridge/Freezer, tiled floor, mosaic style tiled splashbacks, radiator, 5 ceiling inset spotlights.
Bedroom 1
9' 10" x 9' 10" (3.00m x 3.00m) plus extra area with a built-in double wardrobe. Twin front aspect windows, wood flooring, 5 ceiling inset spotlights, door to:
Ensuite Shower Room
Shower cubicle with sliding doors and wall mounted shower, low level wc, pedestal hand wash basin, wall mounted ladder style heated towel rail, tiled floor and walls, 3 ceiling inset spotlights.
Bedroom 2
10' 8" x 9' 0" (3.25m x 2.74m) Side aspect window, radiator, fitted wardrobe with double doors, 5 ceiling inset spotlights,
Bathroom
Refitted bathroom with a white suite comprising a panel enclosed bath with shower over and a glass shower screen, concealed cistern wc, wall mounted hand wash basin with storage drawers beneath, tiled floor and walls, wall mounted ladder style heated towel rail, 5 ceiling inset spotlights,
Outside
Communal Gardens
Use of a garage in an adjacent block.
Property Features
- First Floor Apartment
- Two Bedrooms
- Bathroom & Ensuite Shower
- Lounge
- Kitchen
- Double Glazed Windows
- Gas Fired Central Heating
- Use of Garage
- No Onward Chain
Property Summary
***NO ONWARD CHAIN*** A spacious two bedroom first floor apartment situated on the favoured Dettingen Park development, comprising a lounge/dining room with Juliet balcony, master bedroom with ensuite shower, refitted bathroom and kitchen. The property has sealed unit double glazed windows, gas fired central heating by radiators (recently refitted boiler). Outside there is the use of a garage in a nearby block and communal gardens. Camberley & Farnborough town centres are both approximately 4 miles drive away and both offer a good selection of shops, restaurants and leisure facilities, railway access to London and the South East. Access to the M3 and motorway network is within 4 miles. 130 years remaining on lease (150 years from 2002).
EPC: C Council Tax Band C: £1,922.86 pa Ground Rent: £87.50 per 6 months Maintenance Charge: £TBC.
Full Details
Entrance Hall
Tiled floor, 5 ceiling inset spotlights, wall mounted security entry phone, covered radiator, door to storage cupboard housing recently installed gas fired boiler supplying domestic hot water and radiator heating. door to storage cupboard, doors to:
Lounge
14' 3" x 13' 2" (4.34m x 4.01m) Rear aspect French doors to Juliet balcony with full length side windows, side aspect window, wood flooring, 10 ceiling inset spotlights, two radiators.
Kitchen
11' 6" x 5' 6" (3.51m x 1.68m) Rear aspect window, range of wall and base units with roll edge works surfaces, single bowl single drainer sink unit with mixer tap, four ring gas hob with extractor hood above and single oven below, space and plumbing for a washing machine, space and plumbing for a dishwasher, space for an upright Fridge/Freezer, tiled floor, mosaic style tiled splashbacks, radiator, 5 ceiling inset spotlights.
Bedroom 1
9' 10" x 9' 10" (3.00m x 3.00m) plus extra area with a built-in double wardrobe. Twin front aspect windows, wood flooring, 5 ceiling inset spotlights, door to:
Ensuite Shower Room
Shower cubicle with sliding doors and wall mounted shower, low level wc, pedestal hand wash basin, wall mounted ladder style heated towel rail, tiled floor and walls, 3 ceiling inset spotlights.
Bedroom 2
10' 8" x 9' 0" (3.25m x 2.74m) Side aspect window, radiator, fitted wardrobe with double doors, 5 ceiling inset spotlights,
Bathroom
Refitted bathroom with a white suite comprising a panel enclosed bath with shower over and a glass shower screen, concealed cistern wc, wall mounted hand wash basin with storage drawers beneath, tiled floor and walls, wall mounted ladder style heated towel rail, 5 ceiling inset spotlights,
Outside
Communal Gardens
Use of a garage in an adjacent block.
