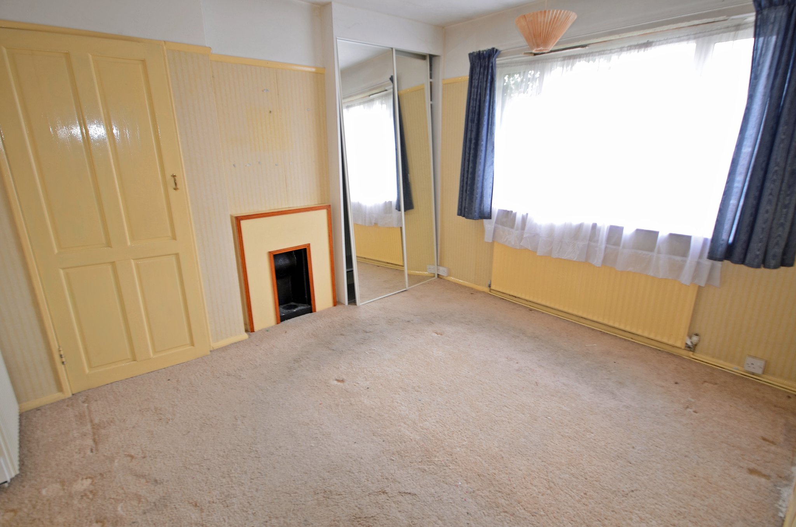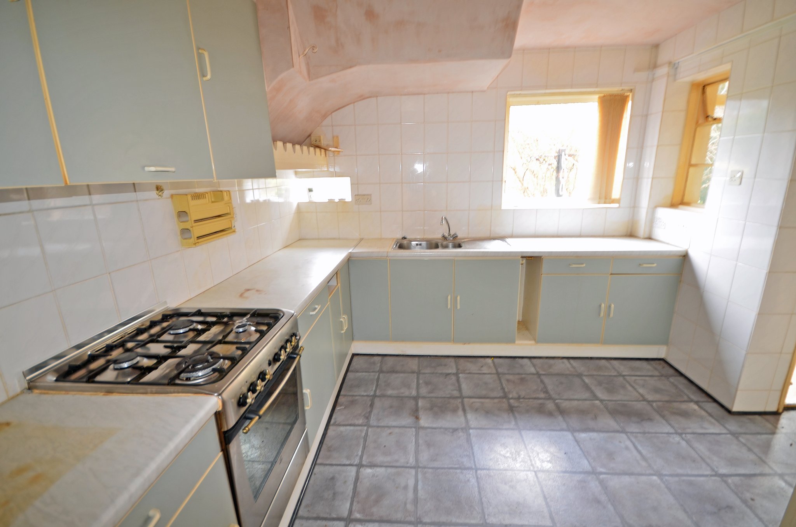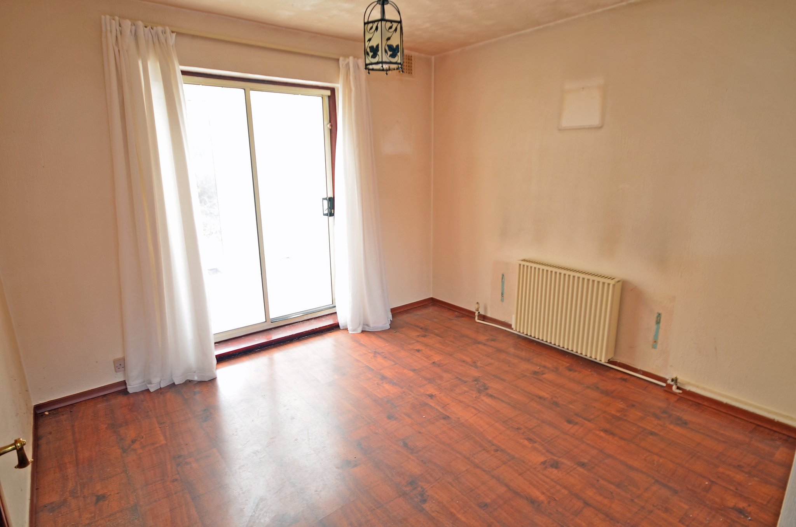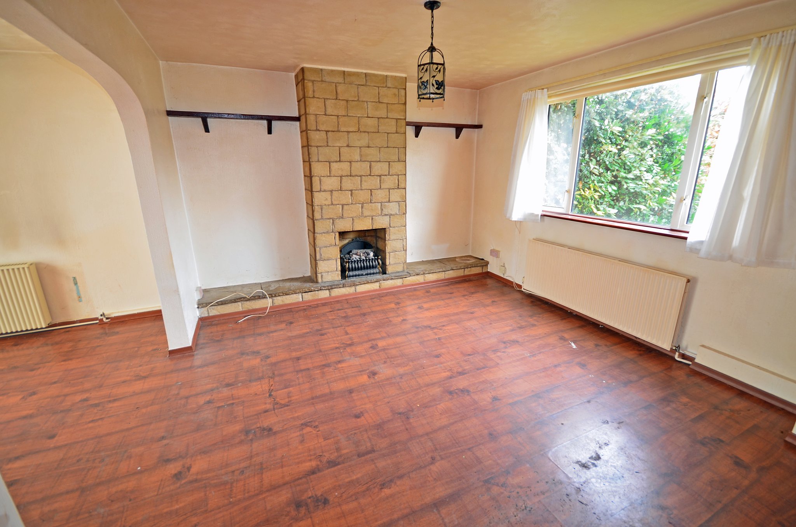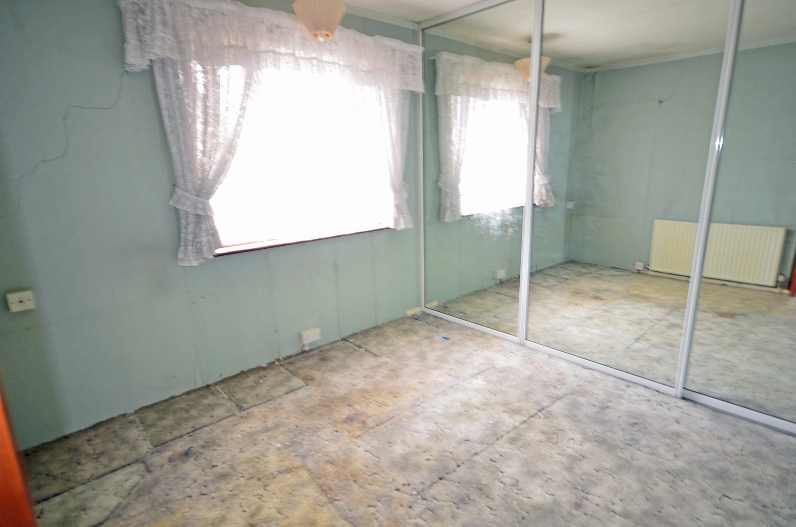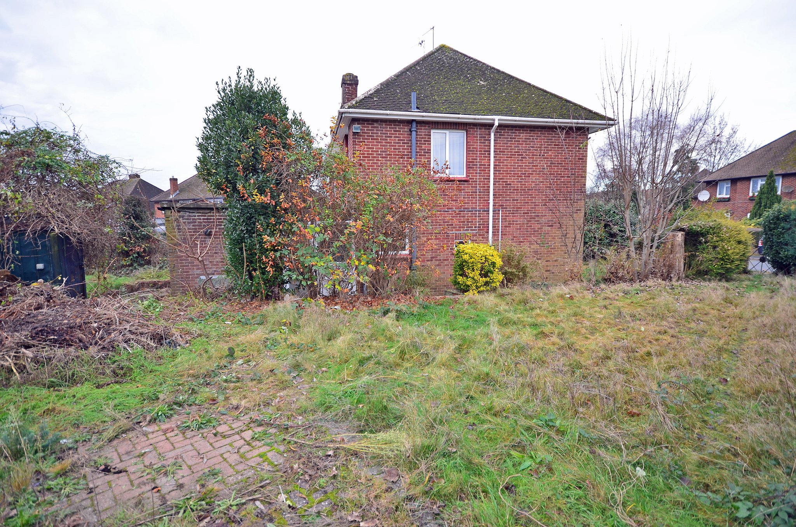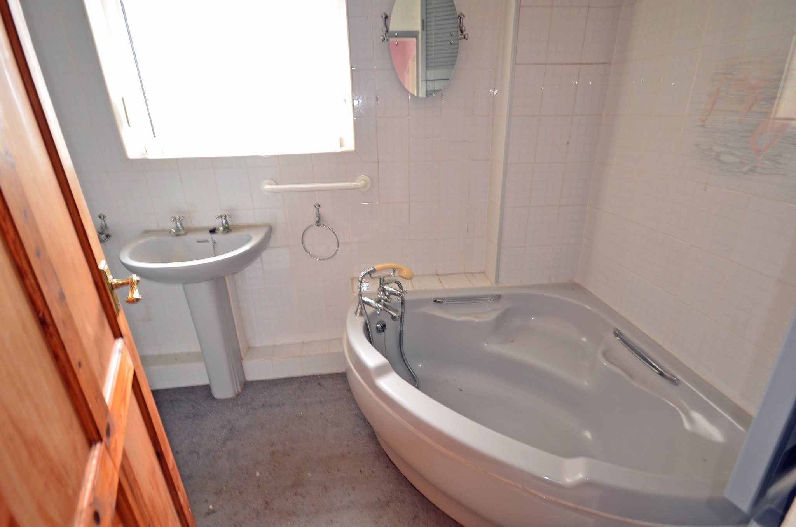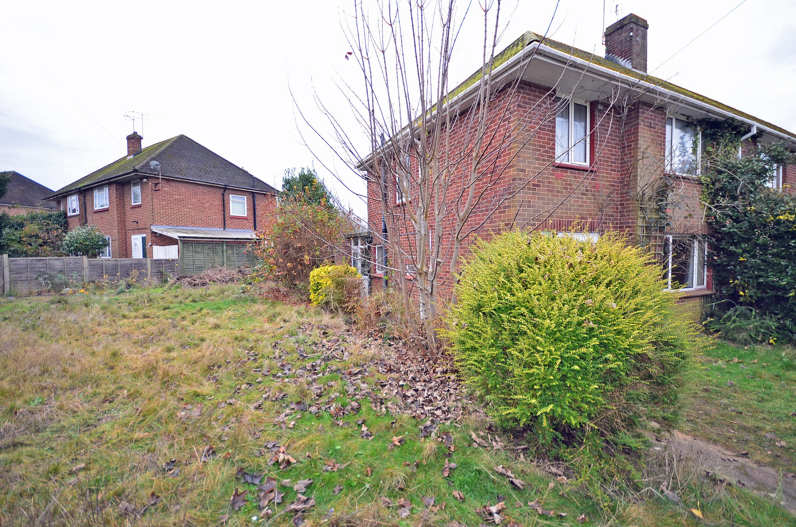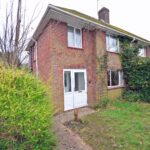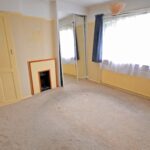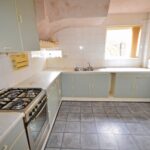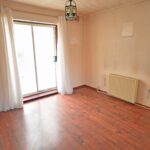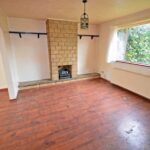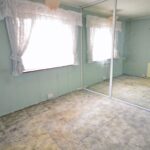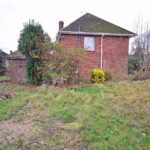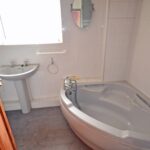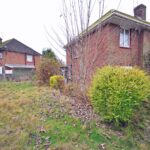St Peters Way, Frimley
£399,950
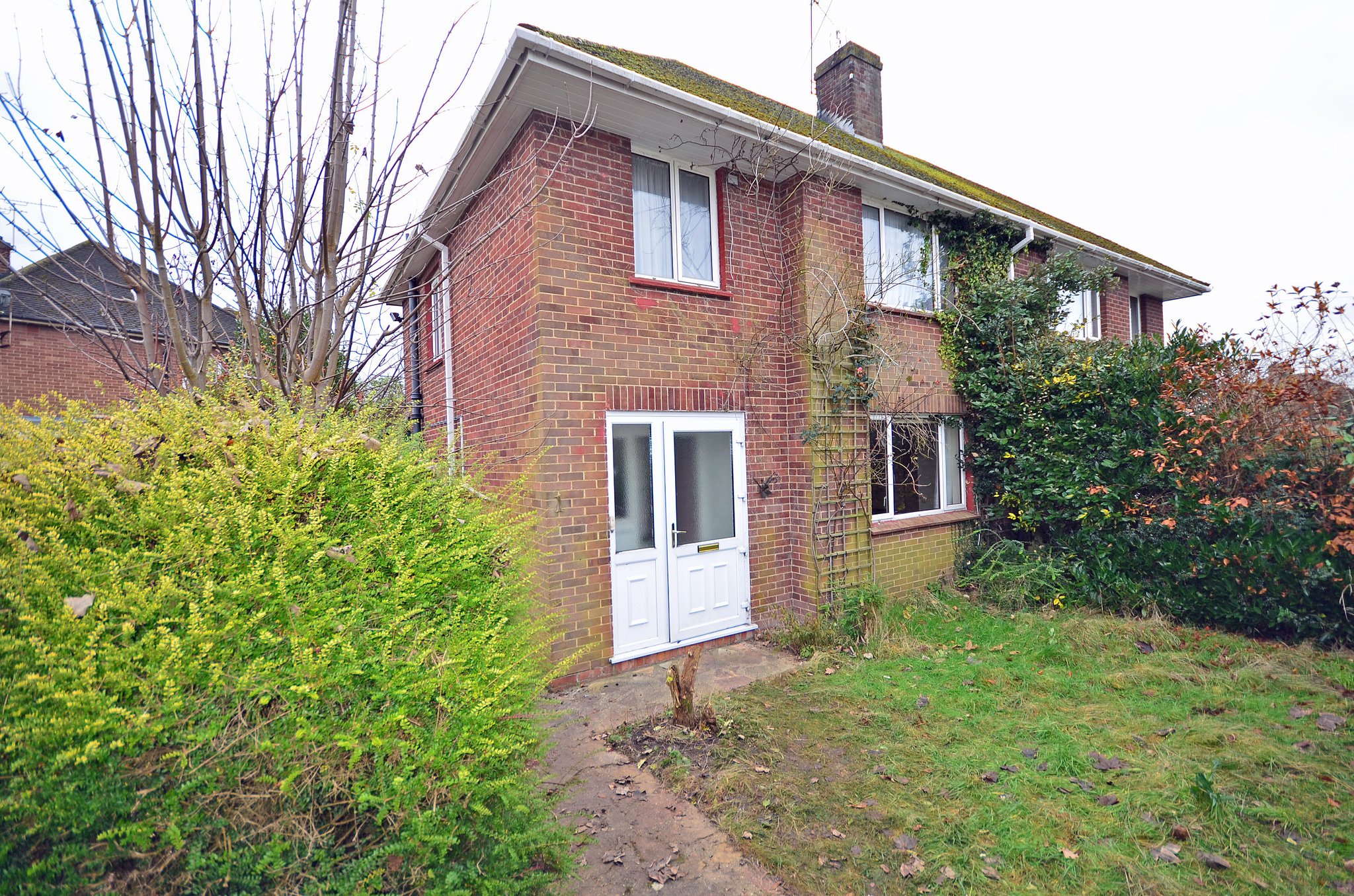
- Requires refurbishment
- Potential to extend (STPP)
- Three bedrooms
- Conservatory
- Corner plot garden
- Popular location
- Tomlinscote School catchment area
- No onward chain
An ideal opportunity for the investment buyer to acquire this three bedroom semi-detached property requiring refurbishment throughout, situated on a corner plot with space to accommodate an extension, subject to the usual permissions. The property is vacant and there is no onward chain.
The accommodation on the ground floor comprises of a lounge/dining room, conservatory, shower room, utility area and kitchen. On the first floor there are three bedrooms and a bathroom. The property has gas fired central heating by radiators and some double glazing and is situated on this sought-after development, close to local shops and schools and being within the Tomlinscote School catchment area. Both Frimley Green village and Frimley shopping area are approximately half a mile distant, together with Frimley Park Hospital and access to the M3 motorway at Frimley.
EPC: F Council Tax D: £2,337.81 p.a. (2024/25)
Full Details
GROUND FLOOR
Entrance Hall
Radiator, under stairs storage cupboard with meters.
Lounge
14' 0" x 11' 8" (4.27m x 3.56m) Fireplace, two radiators, sealed unit double glazed window to the front, archway to:
Dining Room
10' 9" x 10' 0" (3.28m x 3.05m) Radiator, sliding doors to:
Conservatory
8' 9" x 8' 9" (2.67m x 2.67m) Door to the rear garden.
Kitchen
10' 0" x 9' 10" (3.05m x 3.00m) 1½ bowl stainless steel single drainer sink unit, working surfaces, high and low level units, built-in four burner gas hob with oven below. Fully tiled walls, cupboard housing a gas fired boiler for the central heating and domestic hot water, radiator, double glazed windows to the side elevation, door to:
Rear Lobby
Radiator, door to outside, door to:
Shower Room
Wash basin, low flush WC, shower cubicle, radiator, two side aspect windows.
Utility/Storage Room
8' 5" x 4' 9" (2.57m x 1.45m) Double glazed window to the rear, radiator.
FIRST FLOOR
Landing
Radiator, double glazed window to the side, access to the loft.
Bedroom 1
11' 8" x 9' 8" (3.56m x 2.95m) Radiator, two built-in cupboards.
Bedroom 2
10' 2" x 9' 5" (3.10m x 2.87m) Wall-to-wall wardrobes with sliding mirror doors, radiator, double glazed window to the rear.
Bedroom 3
9' 4" x 7' 5" (2.84m x 2.26m) Radiator, bulk-head storage cupboard, double glazed window to the front.
Bathroom
Coloured suite comprising of a corner bath with mixer tap and hand shower attachment, low flush WC, pedestal wash basin, double glazed window to the rear, cupboard housing a hot water cylinder.
OUTSIDE
FRONT GARDEN: The property occupies a corner plot. The front is laid mainly to lawn, with a further side area of garden.
REAR GARDEN: Patio and grassed area to one side. On the corner garden is access to a hard standing for off-road parking.
Property Features
- Requires refurbishment
- Potential to extend (STPP)
- Three bedrooms
- Conservatory
- Corner plot garden
- Popular location
- Tomlinscote School catchment area
- No onward chain
Property Summary
An ideal opportunity for the investment buyer to acquire this three bedroom semi-detached property requiring refurbishment throughout, situated on a corner plot with space to accommodate an extension, subject to the usual permissions. The property is vacant and there is no onward chain.
The accommodation on the ground floor comprises of a lounge/dining room, conservatory, shower room, utility area and kitchen. On the first floor there are three bedrooms and a bathroom. The property has gas fired central heating by radiators and some double glazing and is situated on this sought-after development, close to local shops and schools and being within the Tomlinscote School catchment area. Both Frimley Green village and Frimley shopping area are approximately half a mile distant, together with Frimley Park Hospital and access to the M3 motorway at Frimley.
EPC: F Council Tax D: £2,337.81 p.a. (2024/25)
Full Details
GROUND FLOOR
Entrance Hall
Radiator, under stairs storage cupboard with meters.
Lounge
14' 0" x 11' 8" (4.27m x 3.56m) Fireplace, two radiators, sealed unit double glazed window to the front, archway to:
Dining Room
10' 9" x 10' 0" (3.28m x 3.05m) Radiator, sliding doors to:
Conservatory
8' 9" x 8' 9" (2.67m x 2.67m) Door to the rear garden.
Kitchen
10' 0" x 9' 10" (3.05m x 3.00m) 1½ bowl stainless steel single drainer sink unit, working surfaces, high and low level units, built-in four burner gas hob with oven below. Fully tiled walls, cupboard housing a gas fired boiler for the central heating and domestic hot water, radiator, double glazed windows to the side elevation, door to:
Rear Lobby
Radiator, door to outside, door to:
Shower Room
Wash basin, low flush WC, shower cubicle, radiator, two side aspect windows.
Utility/Storage Room
8' 5" x 4' 9" (2.57m x 1.45m) Double glazed window to the rear, radiator.
FIRST FLOOR
Landing
Radiator, double glazed window to the side, access to the loft.
Bedroom 1
11' 8" x 9' 8" (3.56m x 2.95m) Radiator, two built-in cupboards.
Bedroom 2
10' 2" x 9' 5" (3.10m x 2.87m) Wall-to-wall wardrobes with sliding mirror doors, radiator, double glazed window to the rear.
Bedroom 3
9' 4" x 7' 5" (2.84m x 2.26m) Radiator, bulk-head storage cupboard, double glazed window to the front.
Bathroom
Coloured suite comprising of a corner bath with mixer tap and hand shower attachment, low flush WC, pedestal wash basin, double glazed window to the rear, cupboard housing a hot water cylinder.
OUTSIDE
FRONT GARDEN: The property occupies a corner plot. The front is laid mainly to lawn, with a further side area of garden.
REAR GARDEN: Patio and grassed area to one side. On the corner garden is access to a hard standing for off-road parking.
