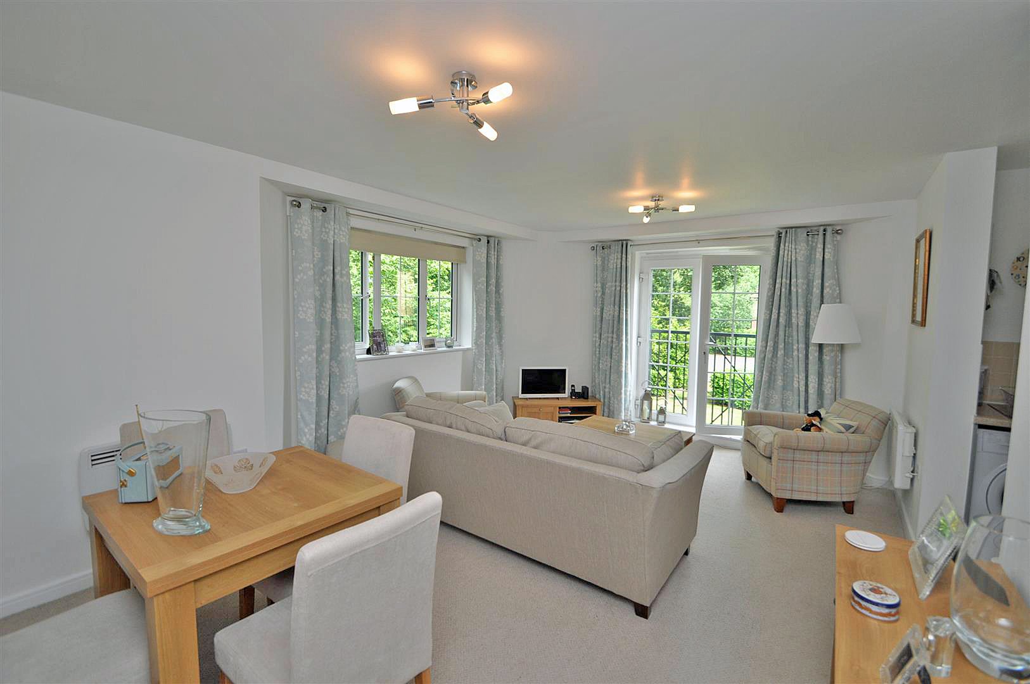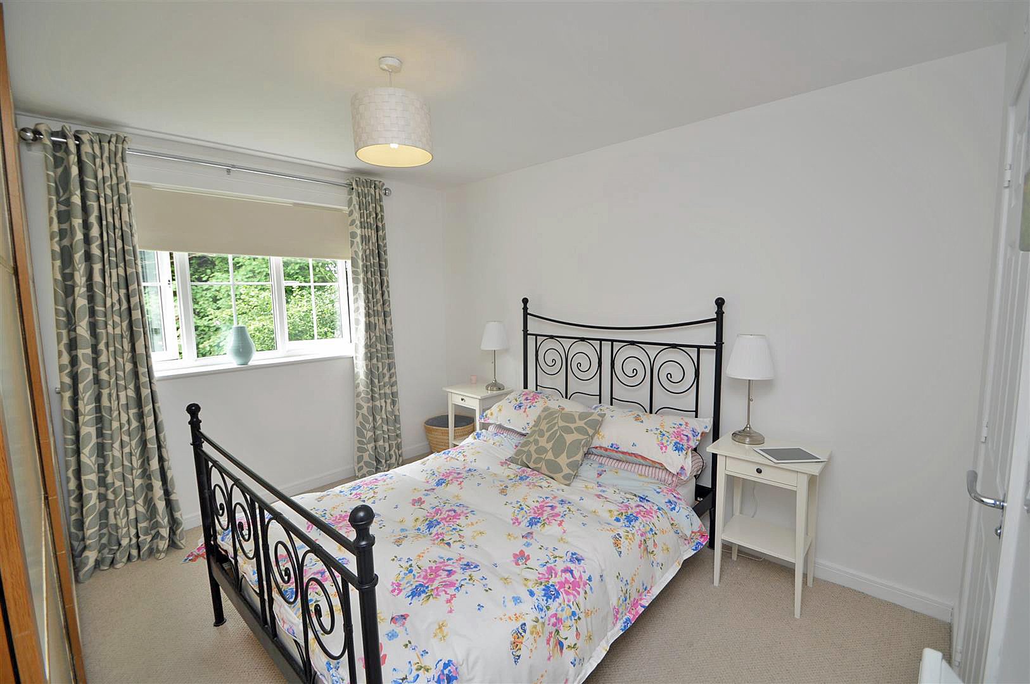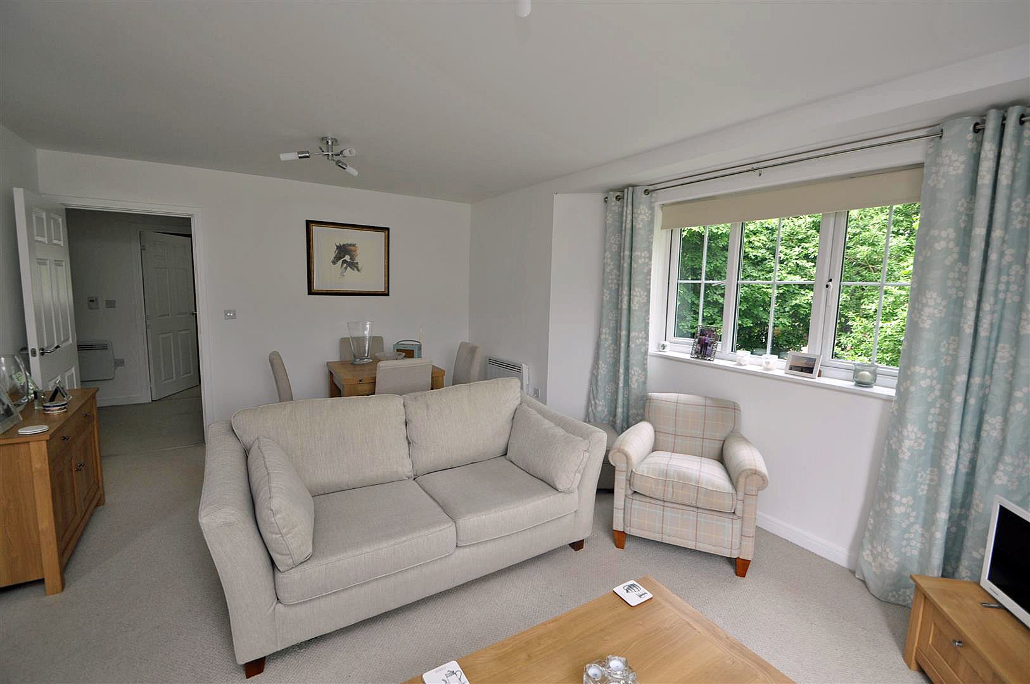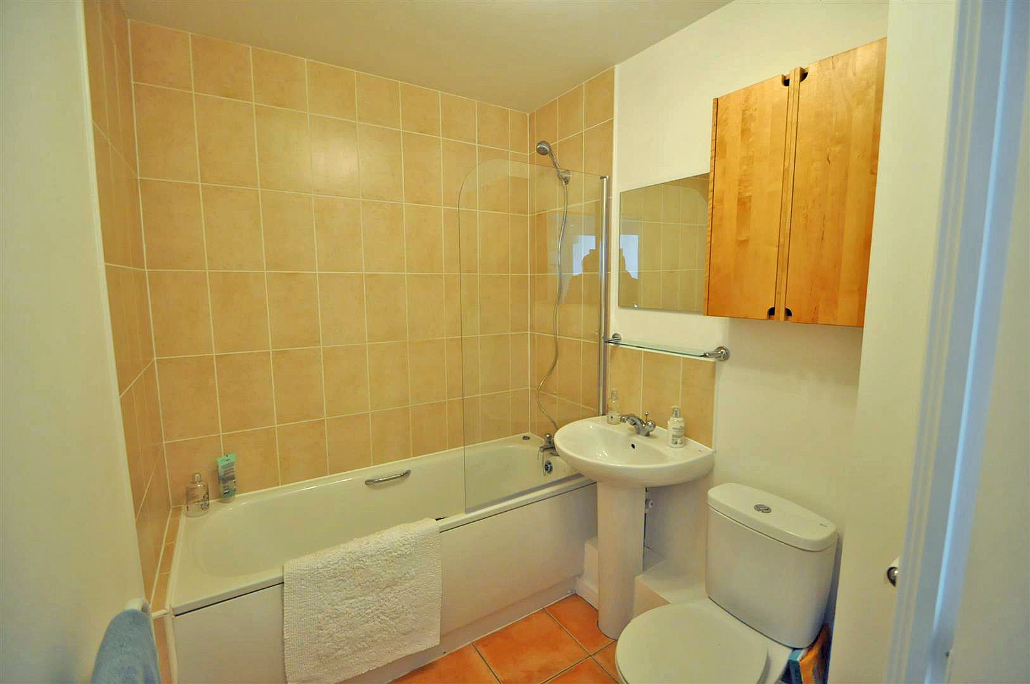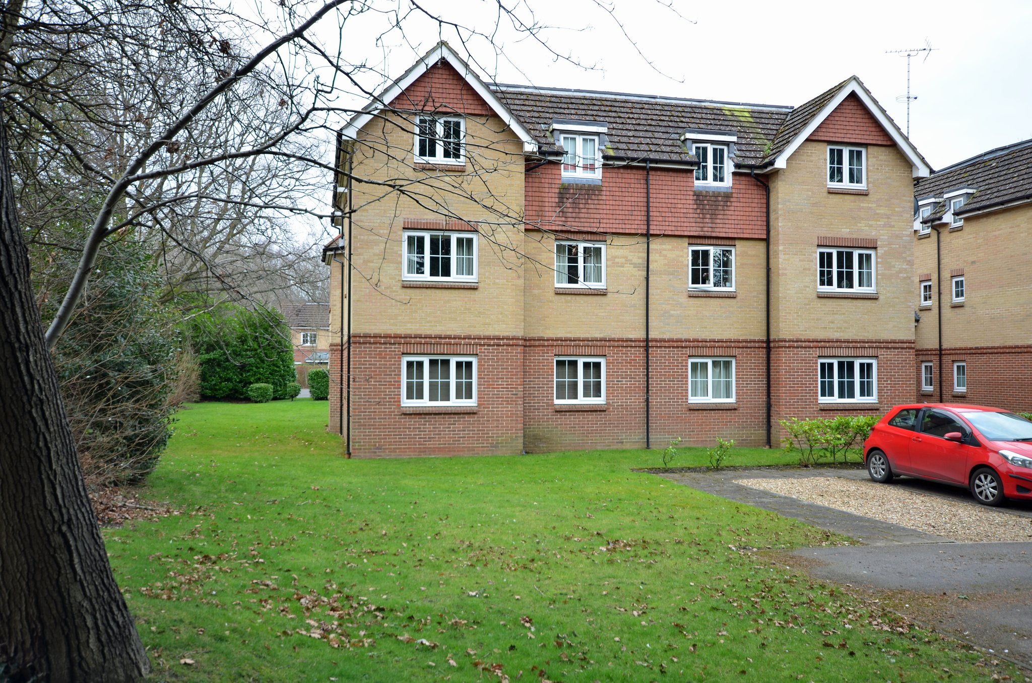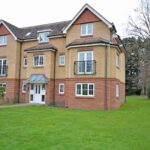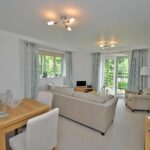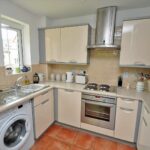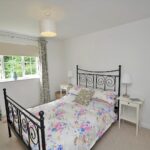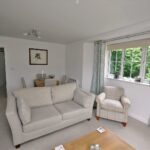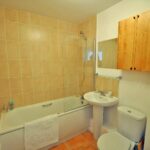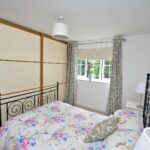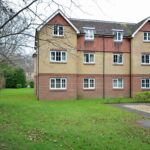St Dominic Close, Farnborough
£222,000
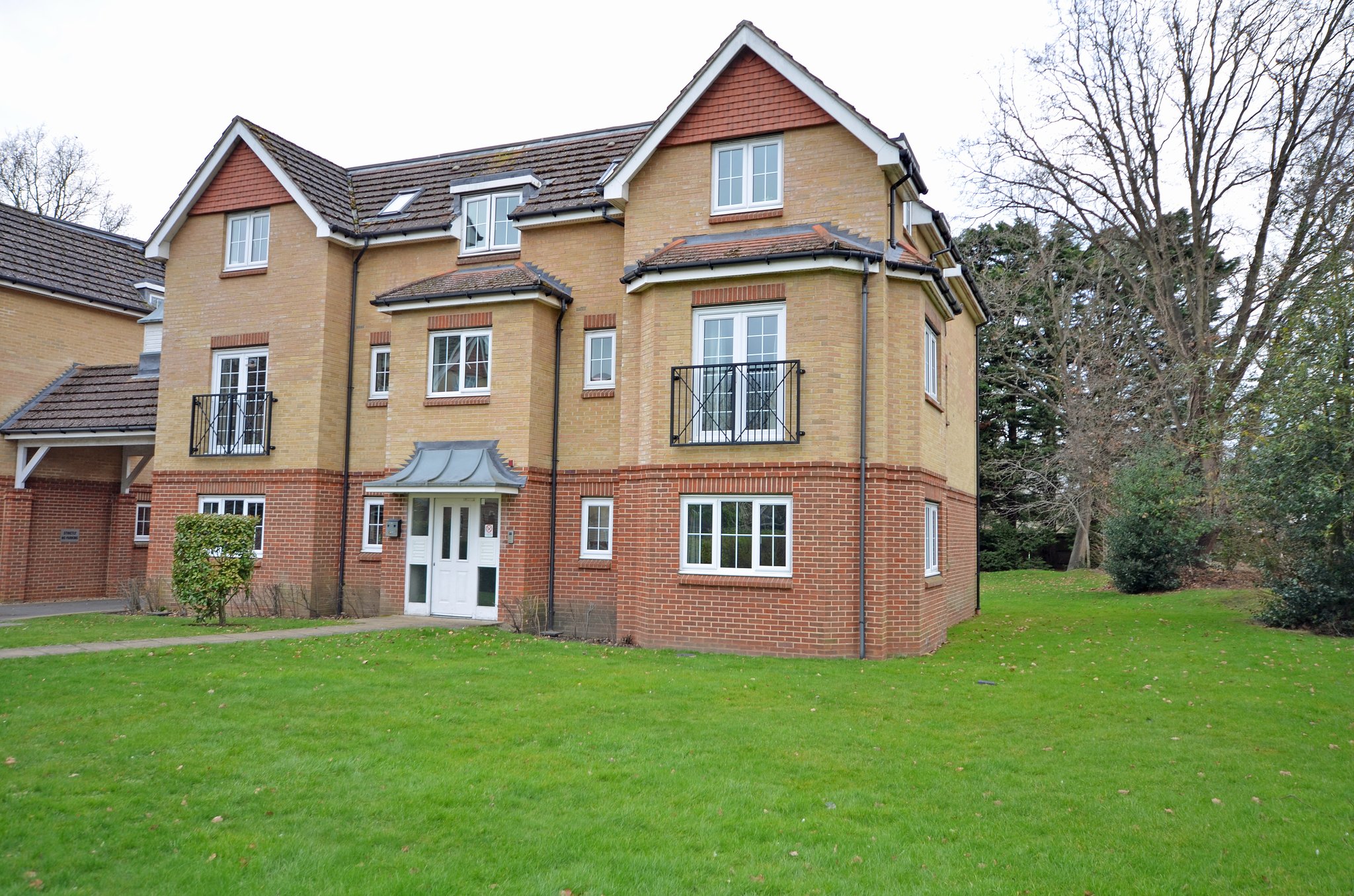
- First floor apartment
- Double aspect lounge/dining room
- Two double bedrooms
- Sealed unit double glazing
- Gated development
- Communal gardens
- Allocated parking
- No onward chain
A well presented two double bedroom first floor apartment situated within this small gated development, conveniently located for access to the M3 motorway, mainline railway station and Farnborough town centre. The accommodation comprises of two double bedrooms, en-suite shower room, family bathroom and fitted kitchen with built-in appliances. Outside there are communal gardens, allocated parking, communal bicycle storage and storage locker. The property has sealed unit double glazed windows and electric heating. No onward chain.
Lease: 150 years from 1 January 2006 (134 years remaining)
EPC: C Council Tax Band B: £1,495.02 per annum (2022/23)
Full Details
FIRST FLOOR
Entrance Hall
Wall mounted electric heater, cupboard housing hot water tank, telephone entry.
Double Aspect Lounge/Dining Room
16' 3" x 12' 8" (4.95m x 3.86m) Wall mounted electric heater, sealed unit double glazed windows to the side and Juliet balcony with sealed unit double glazed doors to the front, open plan to:
Kitchen
9' 0" x 5' 8" (2.74m x 1.73m) Single drainer stainless steel sink unit with adjoining laminated working surfaces, range of high and low level units including cupboards and drawers, built-in four burner electric hob with oven below and stainless steel extractor over, part tiled walls, built-in fridge/freezer, built-in dishwasher, space and plumbing for washing machine, ceramic tiled floor.
Bedroom 1
11' 7" x 10' 8" (3.53m x 3.25m) Wall mounted electric heater, sealed unit double glazed windows to the rear.
En Suite Shower Room
In white, comprising of a fully tiled shower cubicle with regulated shower unit, folding screen door, low flush wc, pedestal wash basin, ceramic tiled floor, extractor fan, sealed unit double glazed frosted window to the side.
Bedroom 2
10' 8" x 9' 3" (3.25m x 2.82m) Sealed unit double glazed window to the rear, wall mounted electric heater.
Bathroom
White suite comprising of a panelled bath with mixer tap and hand shower attachment with fully tiled surround, pedestal wash basin, low-flush wc, ceramic tiled floor, extractor fan.
OUTSIDE
Communal gardens
Communal bicycle storage and storage locker
Allocated parking space
Visitor parking spaces
Property Features
- First floor apartment
- Double aspect lounge/dining room
- Two double bedrooms
- Sealed unit double glazing
- Gated development
- Communal gardens
- Allocated parking
- No onward chain
Property Summary
A well presented two double bedroom first floor apartment situated within this small gated development, conveniently located for access to the M3 motorway, mainline railway station and Farnborough town centre. The accommodation comprises of two double bedrooms, en-suite shower room, family bathroom and fitted kitchen with built-in appliances. Outside there are communal gardens, allocated parking, communal bicycle storage and storage locker. The property has sealed unit double glazed windows and electric heating. No onward chain.
Lease: 150 years from 1 January 2006 (134 years remaining)
EPC: C Council Tax Band B: £1,495.02 per annum (2022/23)
Full Details
FIRST FLOOR
Entrance Hall
Wall mounted electric heater, cupboard housing hot water tank, telephone entry.
Double Aspect Lounge/Dining Room
16' 3" x 12' 8" (4.95m x 3.86m) Wall mounted electric heater, sealed unit double glazed windows to the side and Juliet balcony with sealed unit double glazed doors to the front, open plan to:
Kitchen
9' 0" x 5' 8" (2.74m x 1.73m) Single drainer stainless steel sink unit with adjoining laminated working surfaces, range of high and low level units including cupboards and drawers, built-in four burner electric hob with oven below and stainless steel extractor over, part tiled walls, built-in fridge/freezer, built-in dishwasher, space and plumbing for washing machine, ceramic tiled floor.
Bedroom 1
11' 7" x 10' 8" (3.53m x 3.25m) Wall mounted electric heater, sealed unit double glazed windows to the rear.
En Suite Shower Room
In white, comprising of a fully tiled shower cubicle with regulated shower unit, folding screen door, low flush wc, pedestal wash basin, ceramic tiled floor, extractor fan, sealed unit double glazed frosted window to the side.
Bedroom 2
10' 8" x 9' 3" (3.25m x 2.82m) Sealed unit double glazed window to the rear, wall mounted electric heater.
Bathroom
White suite comprising of a panelled bath with mixer tap and hand shower attachment with fully tiled surround, pedestal wash basin, low-flush wc, ceramic tiled floor, extractor fan.
OUTSIDE
Communal gardens
Communal bicycle storage and storage locker
Allocated parking space
Visitor parking spaces
