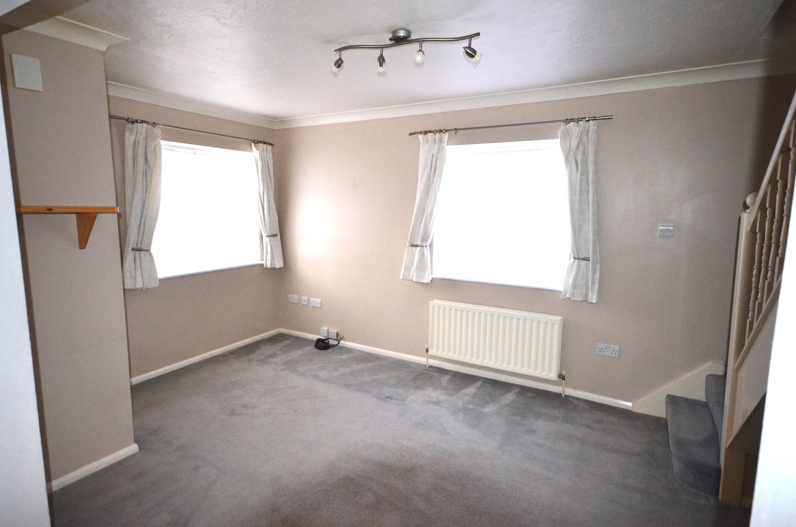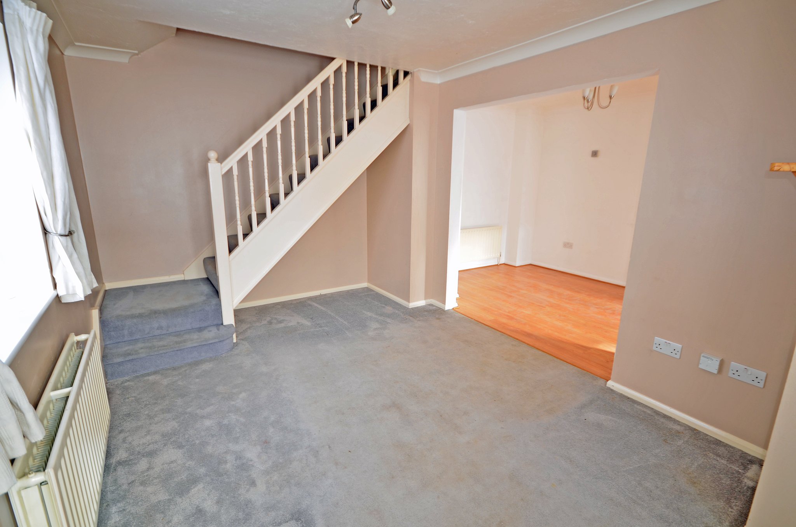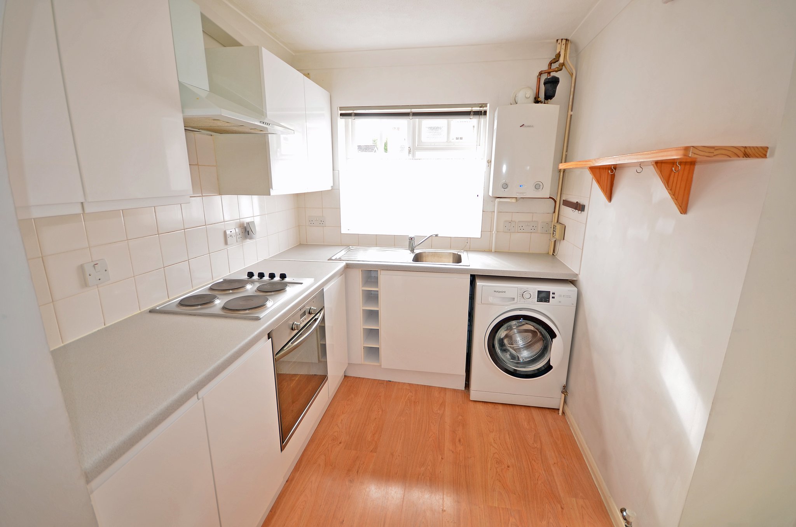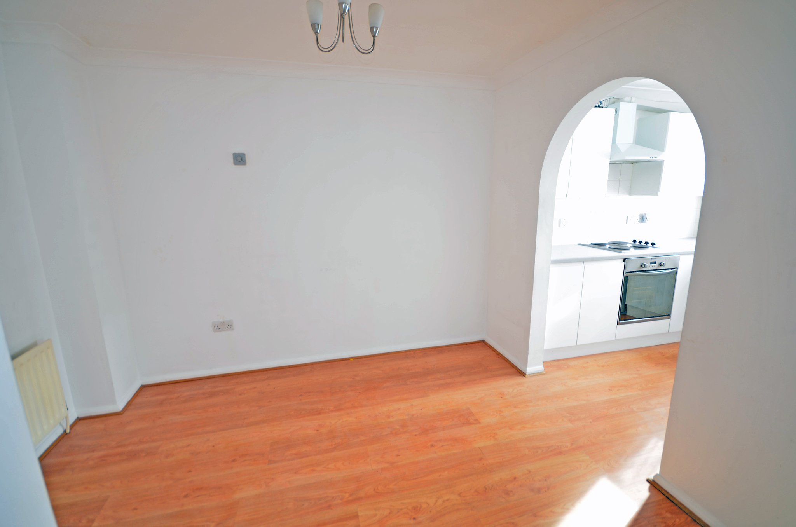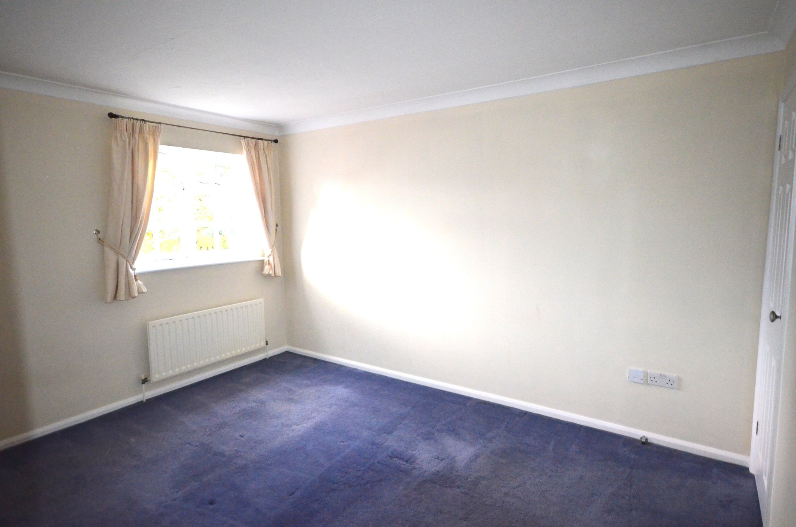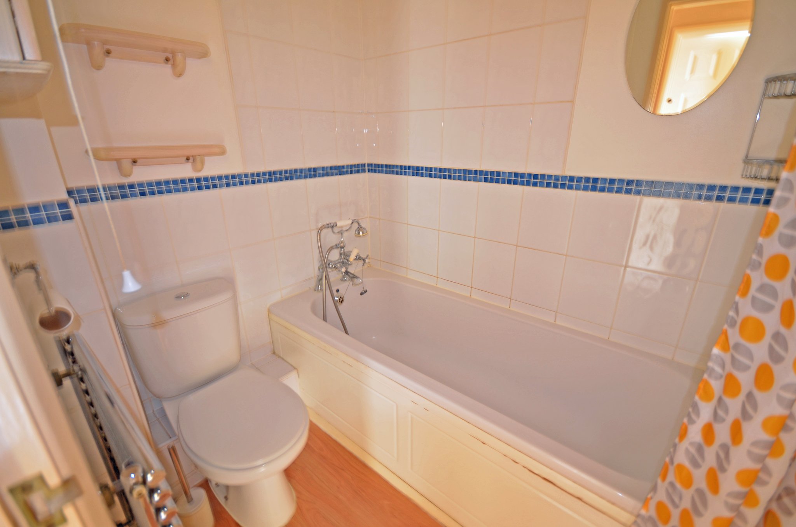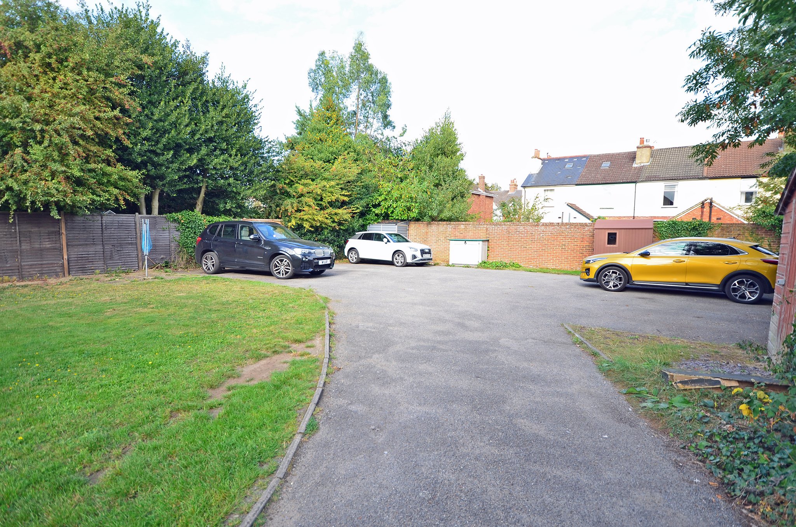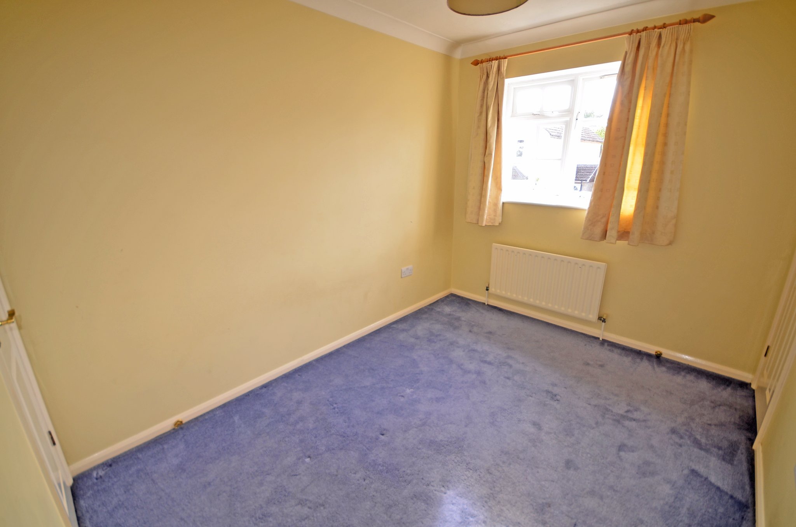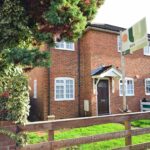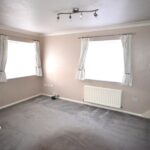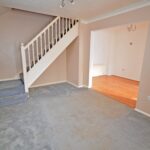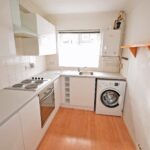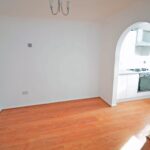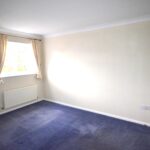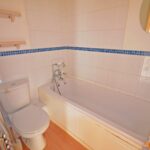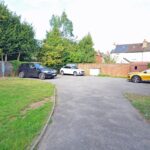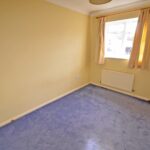Somerset Road, Farnborough
£280,000
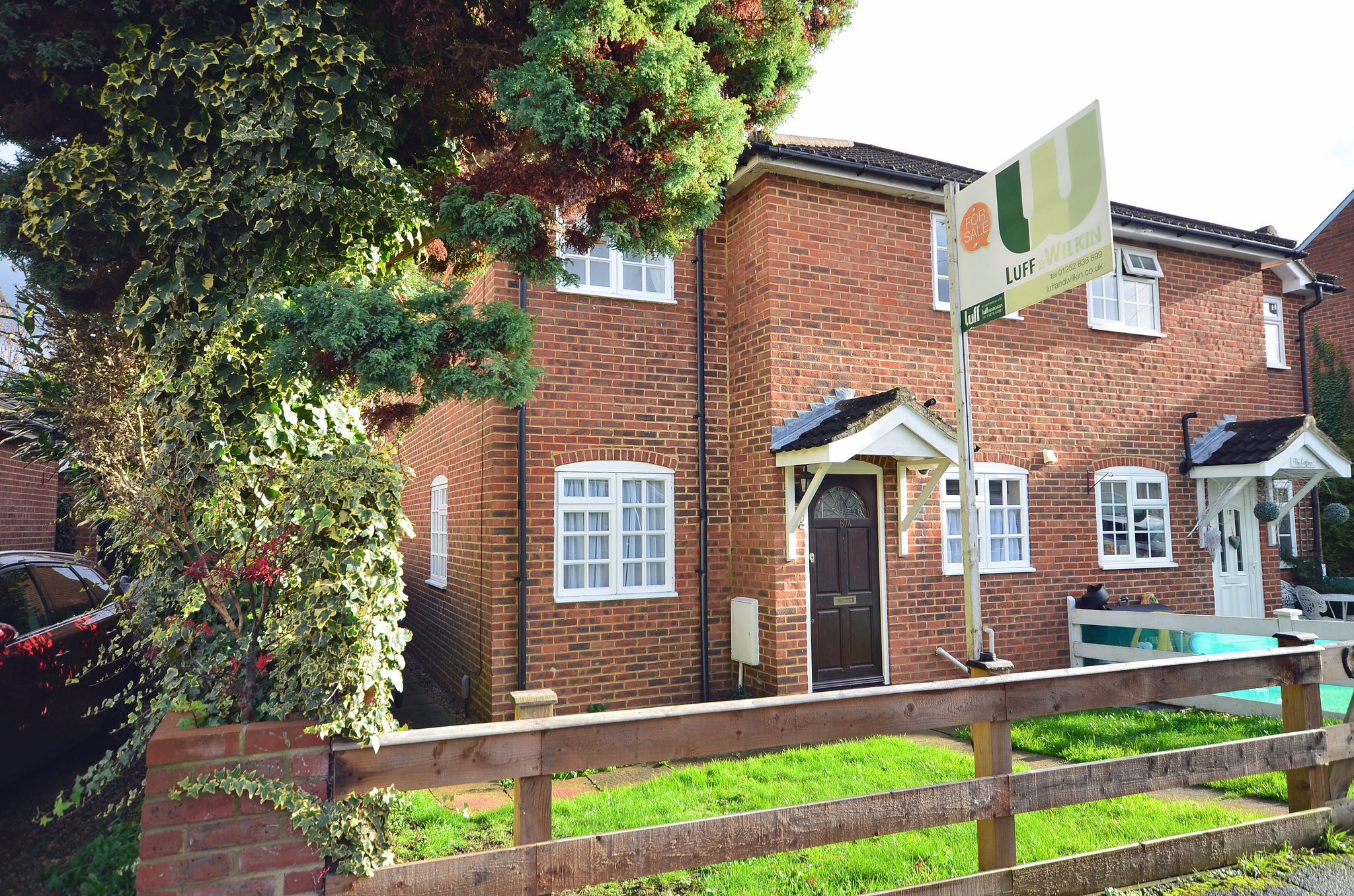
- Two bedrooms
- Separate lounge & dining room
- Refitted kitchen
- Gas fired central heating
- Two allocated parking spaces
- Communal rear gardens
- No onward chain
A well presented two bedroom back-to-back house representing an ideal first time or investment purchase having been updated in recent years to include a new central heating boiler and refitted kitchen. The property has gas fired central heating by radiators and a front garden with side access to the rear where there is a clothes drying area and parking.
The property is conveniently situated within walking distance of North Camp village, offering a comprehensive range of shopping facilities and eateries. Farnborough Main, North Camp and Ash Vale railway stations are all within approximately 1.5 miles, together with easy access to the A331 and M3 road links. Local primary and infants schools are also nearby, together with Salesian College.
No onward chain complications. EPC: D Council Tax Band B: £1,641.33 (2024/25)
Full Details
GROUND FLOOR
Covered Entrance Porch
Courtesy light point, door to:
Entrance Lobby
Radiator, door to:
Double Aspect Lounge
16' 2" x 9' 8" (4.93m x 2.95m) Coved ceiling, under stairs storage recess, squared archway to:
Dining Room
10' 5" x 8' 0" (3.17m x 2.44m) Radiator, built-in storage/coats cupboard, wood-effect laminate flooring.
Kitchen
7' 10" x 6' 9" (2.39m x 2.06m) Single drainer stainless steel sink unit with adjoining laminated working surfaces, excellent range of high and low level units in white, built-in Hotpoint oven with 4 hot plate hob above, extractor hood. Space and plumbing for washing machine, Worcester wall mounted gas fired boiler for the central heating and domestic hot water (approximately one year old), wood-effect laminate flooring. Kitchen refitted approximately 3 years ago.
FIRST FLOOR
Landing
Access to loft.
Bedroom 1
12' 10" x 10' 0" (3.91m x 3.05m) Radiator, coved ceiling, built-in wardrobe with light point.
Bedroom 2
10' 3" x 7' 10" (3.12m x 2.39m) Radiator, built-in airing cupboard with lagged copper tank and slatted shelves over, built-in wardrobe, front elevation.
Bathroom
White suite comprising of a panelled bath with mixer tap and hand shower attachment, low flush WC, pedestal wash basin, shaver point, wood-effect laminate flooring, chromium ladder-style heated towel rail, part tiled walls, extractor fan.
OUTSIDE
Parking Area
To the rear of the property is a parking area with allocated parking spaces and a small paved patio area used for clothes drying. There is also a lockable storage bin. Side access to:
Front Garden
Small lawn.
Property Features
- Two bedrooms
- Separate lounge & dining room
- Refitted kitchen
- Gas fired central heating
- Two allocated parking spaces
- Communal rear gardens
- No onward chain
Property Summary
A well presented two bedroom back-to-back house representing an ideal first time or investment purchase having been updated in recent years to include a new central heating boiler and refitted kitchen. The property has gas fired central heating by radiators and a front garden with side access to the rear where there is a clothes drying area and parking.
The property is conveniently situated within walking distance of North Camp village, offering a comprehensive range of shopping facilities and eateries. Farnborough Main, North Camp and Ash Vale railway stations are all within approximately 1.5 miles, together with easy access to the A331 and M3 road links. Local primary and infants schools are also nearby, together with Salesian College.
No onward chain complications. EPC: D Council Tax Band B: £1,641.33 (2024/25)
Full Details
GROUND FLOOR
Covered Entrance Porch
Courtesy light point, door to:
Entrance Lobby
Radiator, door to:
Double Aspect Lounge
16' 2" x 9' 8" (4.93m x 2.95m) Coved ceiling, under stairs storage recess, squared archway to:
Dining Room
10' 5" x 8' 0" (3.17m x 2.44m) Radiator, built-in storage/coats cupboard, wood-effect laminate flooring.
Kitchen
7' 10" x 6' 9" (2.39m x 2.06m) Single drainer stainless steel sink unit with adjoining laminated working surfaces, excellent range of high and low level units in white, built-in Hotpoint oven with 4 hot plate hob above, extractor hood. Space and plumbing for washing machine, Worcester wall mounted gas fired boiler for the central heating and domestic hot water (approximately one year old), wood-effect laminate flooring. Kitchen refitted approximately 3 years ago.
FIRST FLOOR
Landing
Access to loft.
Bedroom 1
12' 10" x 10' 0" (3.91m x 3.05m) Radiator, coved ceiling, built-in wardrobe with light point.
Bedroom 2
10' 3" x 7' 10" (3.12m x 2.39m) Radiator, built-in airing cupboard with lagged copper tank and slatted shelves over, built-in wardrobe, front elevation.
Bathroom
White suite comprising of a panelled bath with mixer tap and hand shower attachment, low flush WC, pedestal wash basin, shaver point, wood-effect laminate flooring, chromium ladder-style heated towel rail, part tiled walls, extractor fan.
OUTSIDE
Parking Area
To the rear of the property is a parking area with allocated parking spaces and a small paved patio area used for clothes drying. There is also a lockable storage bin. Side access to:
Front Garden
Small lawn.
