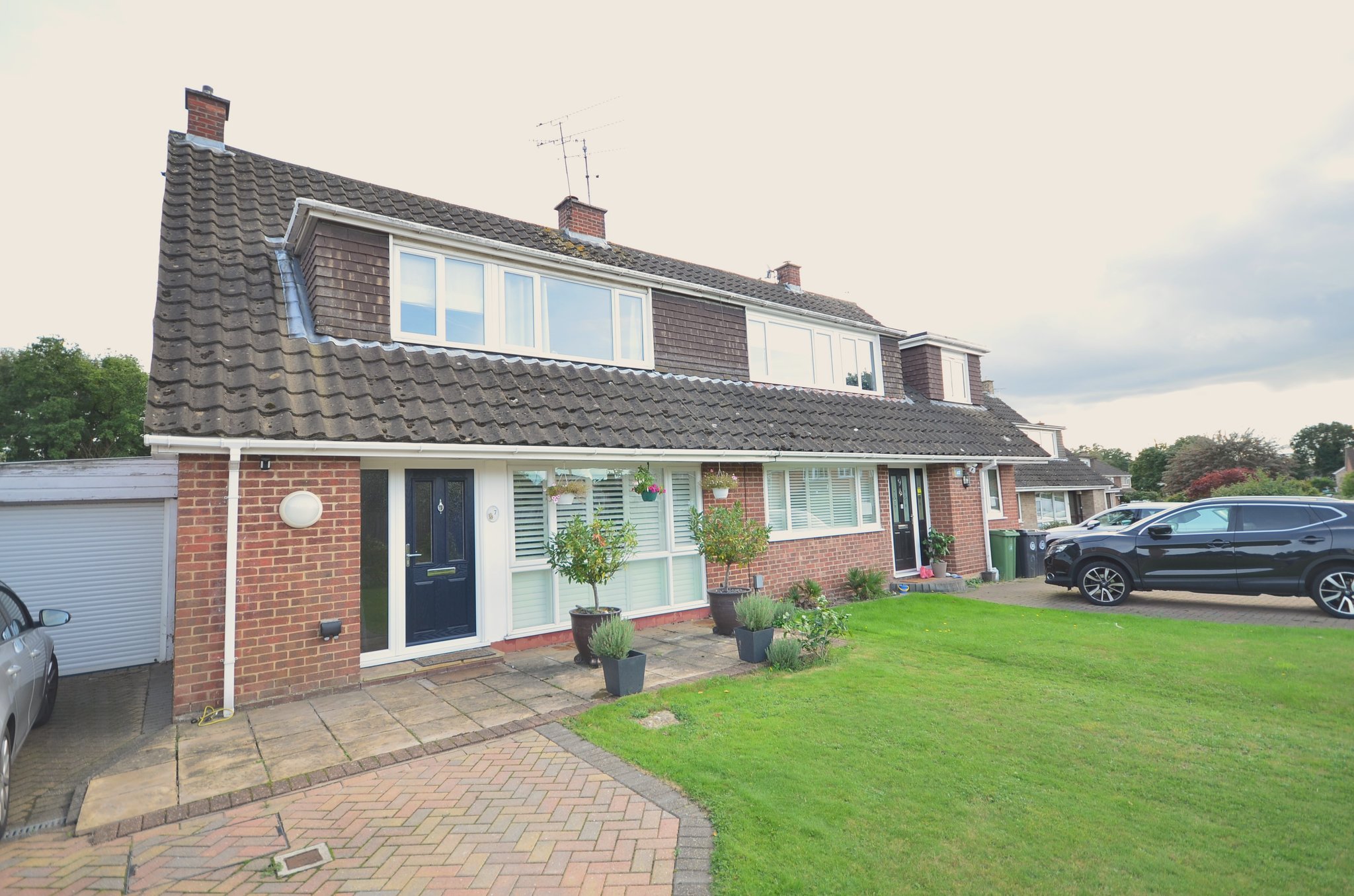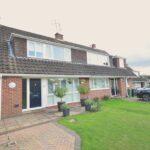Sheridan Road, Frimley
Guide Price£505,000

- Three bedroom semi detached chalet style house
- Open plan 20'7" kitchen
- Living/dining room with wood burning stove
- Re-fitted bathroom
- Carport and garage
- Attractive oak flooring in main rooms
- Shutters on some of the windows
- Enclosed rear garden with patio
- Excellent location
An immaculately presented three bedroom semi-detached chalet style home having been well kept by the present owners. The light and spacious accommodation includes an impressive re-fitted open plan kitchen, lounge/dining room with a wood burning stove and a cloakroom. On the first floor there is a re-fitted bathroom and 3 bedrooms. Outside, the front and rear gardens have been well kept. There is a garage and car port with ample brick paviour driveway parking. The property features shutters to some of the windows, gas fired central heating, double glazing, re-fitted kitchen and bathroom and attractive oak floors in the hall, kitchen and reception areas.
Frimley High Street, with a selection of shops including Waitrose, is within walking distance. Frimley Park Hospital, railway station and junction 4 of the M3 are also nearby.
EPC: D Council tax band E: £2,730.29 p.a. (2023/24)
Full Details
GROUND FLOOR
Entrance Hall
Oak strip flooring, radiator, inset ceiling spot downlighters, coved ceiling, under stairs storage cupboard, further built-in cupboard with meters.
Cloakroom
White suite comprising of a low flush wc, pedestal wash basin, sealed unit double glazed frosted window to the side, oak strip floor, part tiled walls.
Open Plan Kitchen
20' 7" x 10' 7" (6.27m x 3.23m) 1½ bowl enamel sink unit with mixer tap, adjoining granite working surfaces with drainer and splashback, superb range of high and low level units, built-in dishwasher and pull-out bin store, built-in Zanussi double oven, central island with built-in AEG ceramic hob with drawers and cupboards below, space for fridge/freezer, inset ceiling spot downlighters.
Living/Dining Room
27' 0" x 12' 0" (8.23m x 3.66m) Feature log burner with fan, oak strip flooring, sealed unit double glazed windows to the front with shutters, inset ceiling spot downlighters, sealed unit double glazed doors leading to the rear garden and open plan to the kitchen.
FIRST FLOOR
Landing
Access to insulated loft, sealed unit double glazed window to the side with shutters.
Double Aspect Bathroom
Feature roll-top claw-feet Victorian style bath with mixer taps, pedestal wash basin, low flush wc, fully tiled shower cubicle with glazed screen and door, fully tiled walls, ladder-style heated towel rail, ceramic tiled floor, sealed unit double glazed frosted window to the side and skylight window to the rear.
Bedroom 1
14' 1" x 11' 7" (4.29m x 3.53m) Wood effect laminate flooring, built-in shelved storage cupboard, inset ceiling spot downlighting, radiator, sealed unit double glazed window to the rear.
Bedroom 2
12' 0" x 10' 10" (3.66m x 3.30m) Radiator, inset ceiling spot downlighting, sealed unit double glazed window to the front.
Bedroom 3
9' 0" x 6' 0" (2.74m x 1.83m) Radiator, inset ceiling spot downlighting, sealed unit double glazed window to the front.
OUTSIDE
Rear Garden
Extending to approximately 46 ft. long. Immediately behind the house is a wide paved patio, beyond which is an area of lawn with raised ornamental fish pond, timber garden shed, all enclosed by close boarded fencing.
Carport
26' 10" x 11' 7" (8.18m x 3.53m) Electric roller door leading to:
Garage
22' 8" x 9' 8" (6.91m x 2.95m) Up-and-over door, rear personal door, space and plumbing for washing machine and tumble dryer, single drainer sink unit with work top, light and power.
Front Garden
Wide brick paviour drive providing ample off-road parking. Lawn with further paving to the front of the property.
Property Features
- Three bedroom semi detached chalet style house
- Open plan 20'7" kitchen
- Living/dining room with wood burning stove
- Re-fitted bathroom
- Carport and garage
- Attractive oak flooring in main rooms
- Shutters on some of the windows
- Enclosed rear garden with patio
- Excellent location
Property Summary
An immaculately presented three bedroom semi-detached chalet style home having been well kept by the present owners. The light and spacious accommodation includes an impressive re-fitted open plan kitchen, lounge/dining room with a wood burning stove and a cloakroom. On the first floor there is a re-fitted bathroom and 3 bedrooms. Outside, the front and rear gardens have been well kept. There is a garage and car port with ample brick paviour driveway parking. The property features shutters to some of the windows, gas fired central heating, double glazing, re-fitted kitchen and bathroom and attractive oak floors in the hall, kitchen and reception areas.
Frimley High Street, with a selection of shops including Waitrose, is within walking distance. Frimley Park Hospital, railway station and junction 4 of the M3 are also nearby.
EPC: D Council tax band E: £2,730.29 p.a. (2023/24)
Full Details
GROUND FLOOR
Entrance Hall
Oak strip flooring, radiator, inset ceiling spot downlighters, coved ceiling, under stairs storage cupboard, further built-in cupboard with meters.
Cloakroom
White suite comprising of a low flush wc, pedestal wash basin, sealed unit double glazed frosted window to the side, oak strip floor, part tiled walls.
Open Plan Kitchen
20' 7" x 10' 7" (6.27m x 3.23m) 1½ bowl enamel sink unit with mixer tap, adjoining granite working surfaces with drainer and splashback, superb range of high and low level units, built-in dishwasher and pull-out bin store, built-in Zanussi double oven, central island with built-in AEG ceramic hob with drawers and cupboards below, space for fridge/freezer, inset ceiling spot downlighters.
Living/Dining Room
27' 0" x 12' 0" (8.23m x 3.66m) Feature log burner with fan, oak strip flooring, sealed unit double glazed windows to the front with shutters, inset ceiling spot downlighters, sealed unit double glazed doors leading to the rear garden and open plan to the kitchen.
FIRST FLOOR
Landing
Access to insulated loft, sealed unit double glazed window to the side with shutters.
Double Aspect Bathroom
Feature roll-top claw-feet Victorian style bath with mixer taps, pedestal wash basin, low flush wc, fully tiled shower cubicle with glazed screen and door, fully tiled walls, ladder-style heated towel rail, ceramic tiled floor, sealed unit double glazed frosted window to the side and skylight window to the rear.
Bedroom 1
14' 1" x 11' 7" (4.29m x 3.53m) Wood effect laminate flooring, built-in shelved storage cupboard, inset ceiling spot downlighting, radiator, sealed unit double glazed window to the rear.
Bedroom 2
12' 0" x 10' 10" (3.66m x 3.30m) Radiator, inset ceiling spot downlighting, sealed unit double glazed window to the front.
Bedroom 3
9' 0" x 6' 0" (2.74m x 1.83m) Radiator, inset ceiling spot downlighting, sealed unit double glazed window to the front.
OUTSIDE
Rear Garden
Extending to approximately 46 ft. long. Immediately behind the house is a wide paved patio, beyond which is an area of lawn with raised ornamental fish pond, timber garden shed, all enclosed by close boarded fencing.
Carport
26' 10" x 11' 7" (8.18m x 3.53m) Electric roller door leading to:
Garage
22' 8" x 9' 8" (6.91m x 2.95m) Up-and-over door, rear personal door, space and plumbing for washing machine and tumble dryer, single drainer sink unit with work top, light and power.
Front Garden
Wide brick paviour drive providing ample off-road parking. Lawn with further paving to the front of the property.
