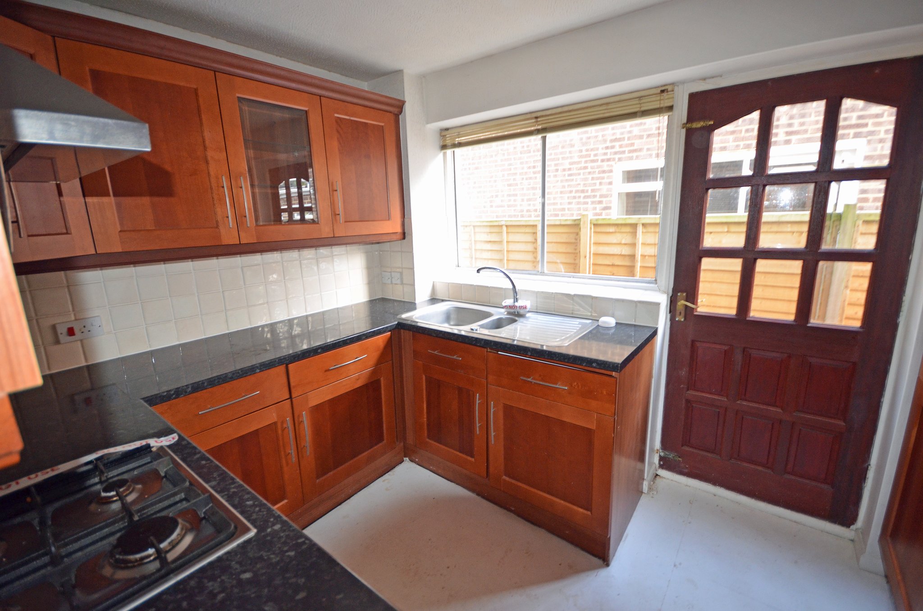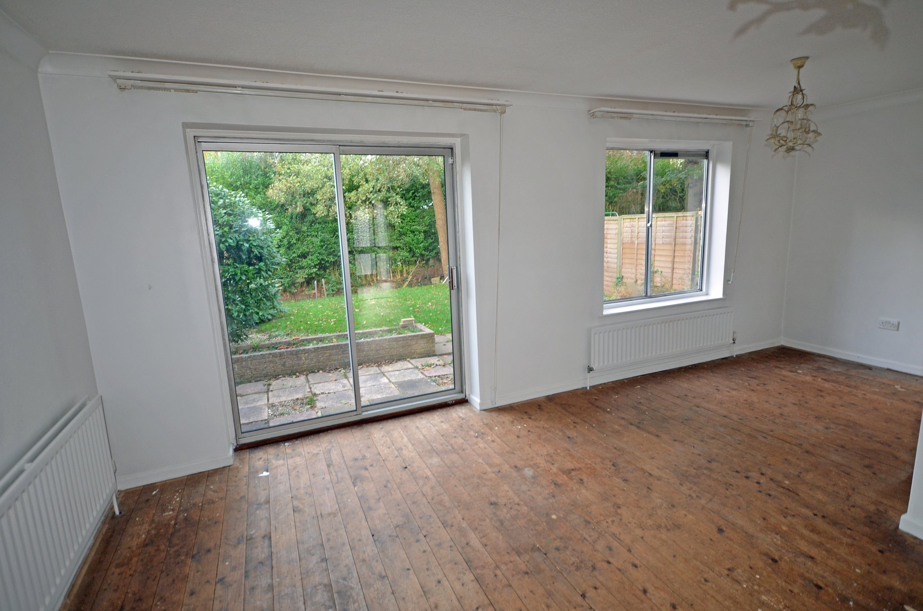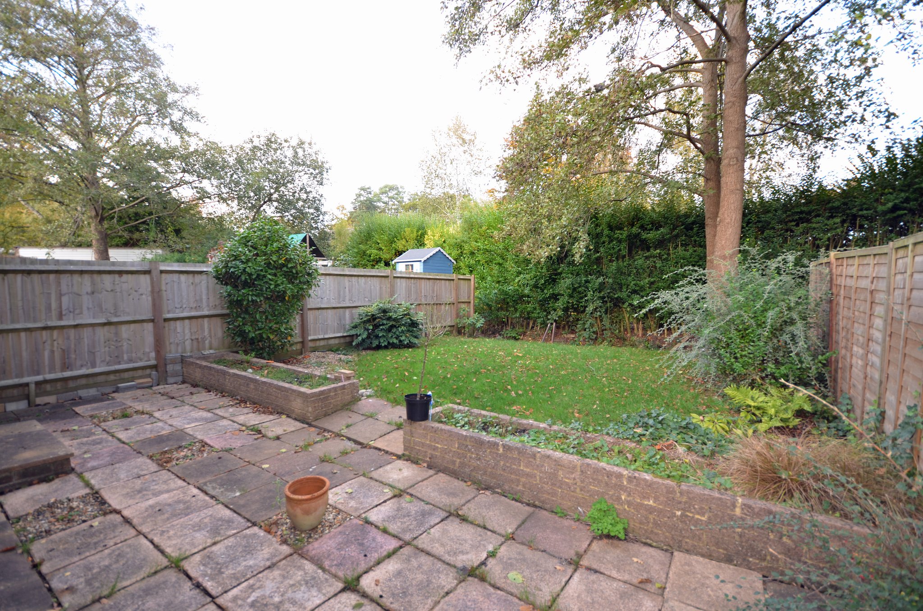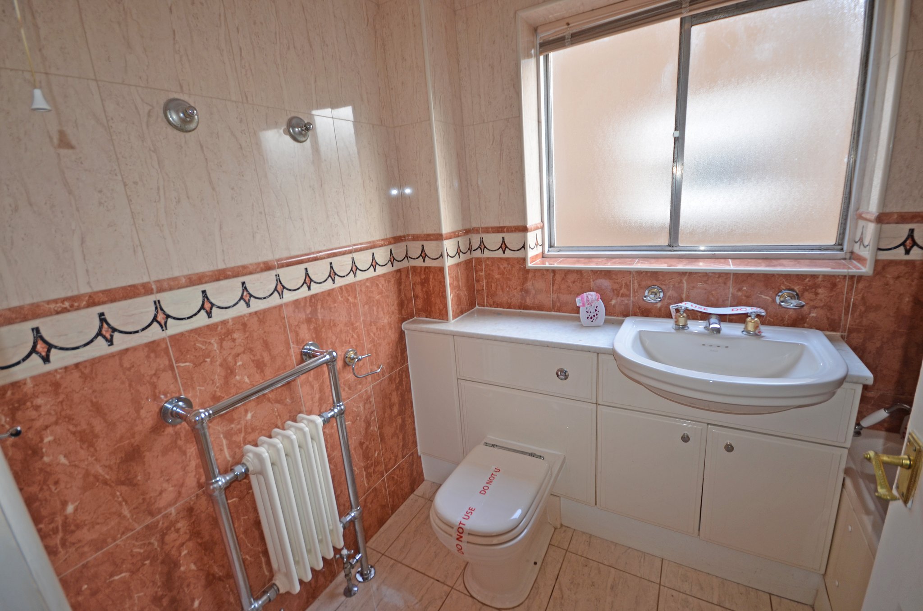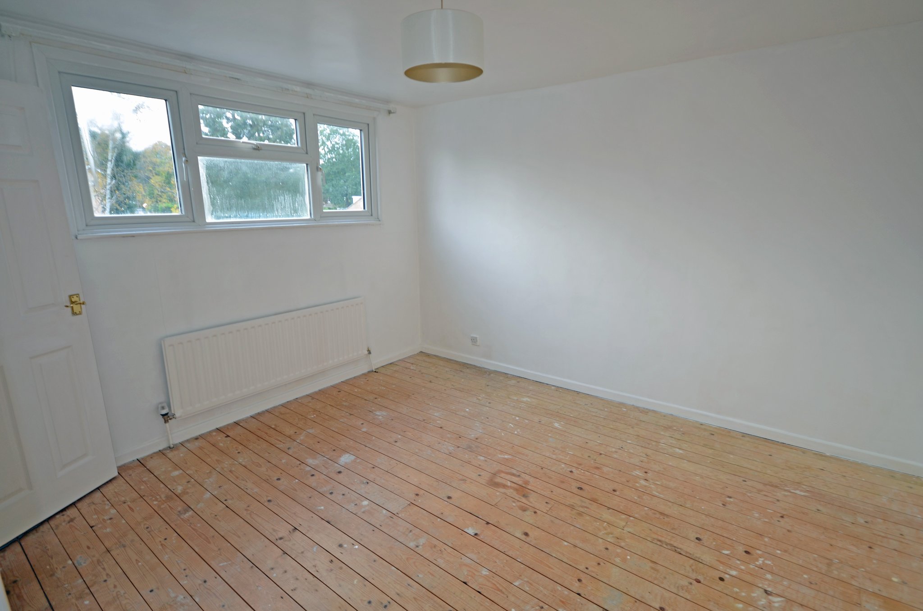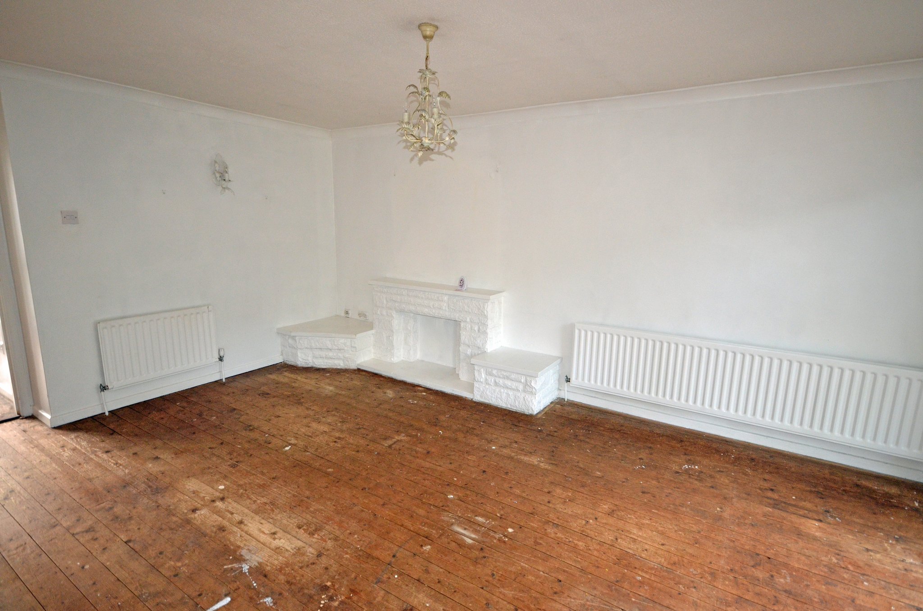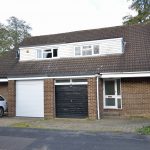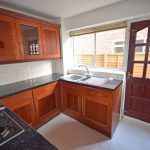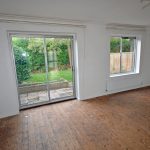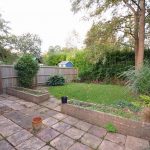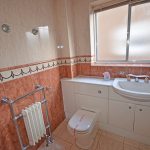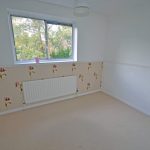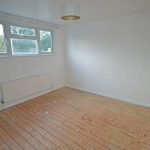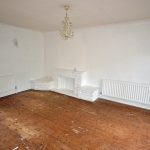Shaldons Way, Fleet
£360,000
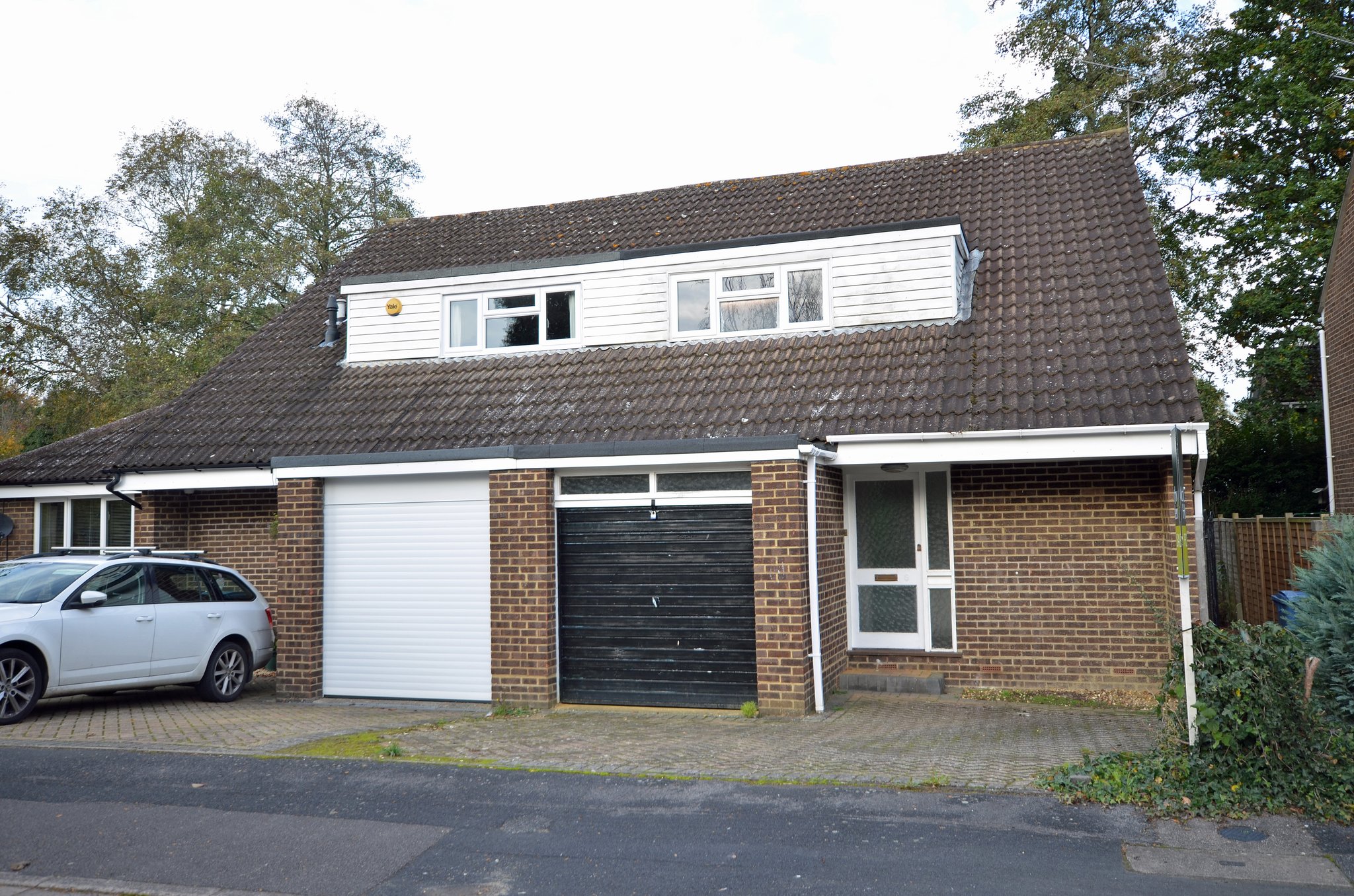
- Three Bedrooms
- Living/Dining Room
- Kitchen with Appliances
- Family Bathroom
- Enclosed Rear Garden
- Driveway Parking
- Garage
- Calthorpe Park
Luff & Wilkin are now in receipt of an offer for the sum of £350,000 for the above property. Anyone wishing to place an offer on this property should notify us of their best offer before exchange of contracts. Situated in a cul de sac in the Tavistock area of Calthorpe Park is this three bedroom semi detached home offering spacious, light and airy accommodation including an L shaped living/dining room with views over the rear garden, fitted kitchen and a cloakroom on the ground floor with three bedrooms and a bathroom on the first floor. Outside is an easterly facing rear garden, part integral garage and off road parking. The property is conveniently situated for Fleet town centre, mainline railway station (Waterloo) and schools including Calthorpe Park, All Saints C of E and Tavistock Infants.
Full Details
Covered Entrance Porch
Courtesy light point, glazed door leading to:
Entrance Hall
Double radiator, coved ceiling.
Cloakroom
Side aspect window, coloured suite comprising low level wc, wall mounted wash hand basin, meter cupboard.
L Shaped Living/Dining Room
17' 4" x 11' 5" extending to 19' 9 (5.28m x 3.48m) Rear aspect window and sliding patio doors leading to rear garden, three radiators, feature ornamental fireplace, coved ceiling.
Kitchen
10' 10" x 7' 9" (3.30m x 2.36m) Rear aspect window, one and half bowl single drainer sink unit with rolled edge laminate work surfaces, range of eye and base level units including cupboards and drawers, part tiled walls, built in dishwasher, four ring gas hob with extractor over and double oven below, cupboard housing gas fired boiler for heating and hot water, half glazed door to side.
First Floor Landing
Side aspect window, deep built in storage cupboard, access to loft (NB: Not inspected by agent).
Bedroom One
12' 1" x 10' 7" (3.68m x 3.23m) Front aspect window, built in wardrobe with hanging rails and shelves, radiator.
Bedroom Two
11' 10" x 8' 8" (3.61m x 2.64m) Rear aspect window, radiator.
Bedroom Three
10' 9" x 7' 9" (3.28m x 2.36m) Rear aspect window, radiator.
Bathroom
Side aspect window, suite comprising panel enclosed bath with hand shower attachment, separate shower unit with glazed screen, fully tiled walls, vanity unit wash hand basin, low level wc with concealed cistern, radiator/towel rail, ceramic tiled flooring.
Front Garden
Herringbone brick paviour drive gated side access leading to:
Rear Garden
Immediately behind the house is a wide paved patio with retaining brick planters, beyond which is an area of lawn, enclosed to two sides by close board fencing and has an easterly aspect.
Garage
Part integral garage with up and over door, power and light.
Property Features
- Three Bedrooms
- Living/Dining Room
- Kitchen with Appliances
- Family Bathroom
- Enclosed Rear Garden
- Driveway Parking
- Garage
- Calthorpe Park
Property Summary
Luff & Wilkin are now in receipt of an offer for the sum of £350,000 for the above property. Anyone wishing to place an offer on this property should notify us of their best offer before exchange of contracts. Situated in a cul de sac in the Tavistock area of Calthorpe Park is this three bedroom semi detached home offering spacious, light and airy accommodation including an L shaped living/dining room with views over the rear garden, fitted kitchen and a cloakroom on the ground floor with three bedrooms and a bathroom on the first floor. Outside is an easterly facing rear garden, part integral garage and off road parking. The property is conveniently situated for Fleet town centre, mainline railway station (Waterloo) and schools including Calthorpe Park, All Saints C of E and Tavistock Infants.
Full Details
Covered Entrance Porch
Courtesy light point, glazed door leading to:
Entrance Hall
Double radiator, coved ceiling.
Cloakroom
Side aspect window, coloured suite comprising low level wc, wall mounted wash hand basin, meter cupboard.
L Shaped Living/Dining Room
17' 4" x 11' 5" extending to 19' 9 (5.28m x 3.48m) Rear aspect window and sliding patio doors leading to rear garden, three radiators, feature ornamental fireplace, coved ceiling.
Kitchen
10' 10" x 7' 9" (3.30m x 2.36m) Rear aspect window, one and half bowl single drainer sink unit with rolled edge laminate work surfaces, range of eye and base level units including cupboards and drawers, part tiled walls, built in dishwasher, four ring gas hob with extractor over and double oven below, cupboard housing gas fired boiler for heating and hot water, half glazed door to side.
First Floor Landing
Side aspect window, deep built in storage cupboard, access to loft (NB: Not inspected by agent).
Bedroom One
12' 1" x 10' 7" (3.68m x 3.23m) Front aspect window, built in wardrobe with hanging rails and shelves, radiator.
Bedroom Two
11' 10" x 8' 8" (3.61m x 2.64m) Rear aspect window, radiator.
Bedroom Three
10' 9" x 7' 9" (3.28m x 2.36m) Rear aspect window, radiator.
Bathroom
Side aspect window, suite comprising panel enclosed bath with hand shower attachment, separate shower unit with glazed screen, fully tiled walls, vanity unit wash hand basin, low level wc with concealed cistern, radiator/towel rail, ceramic tiled flooring.
Front Garden
Herringbone brick paviour drive gated side access leading to:
Rear Garden
Immediately behind the house is a wide paved patio with retaining brick planters, beyond which is an area of lawn, enclosed to two sides by close board fencing and has an easterly aspect.
Garage
Part integral garage with up and over door, power and light.
