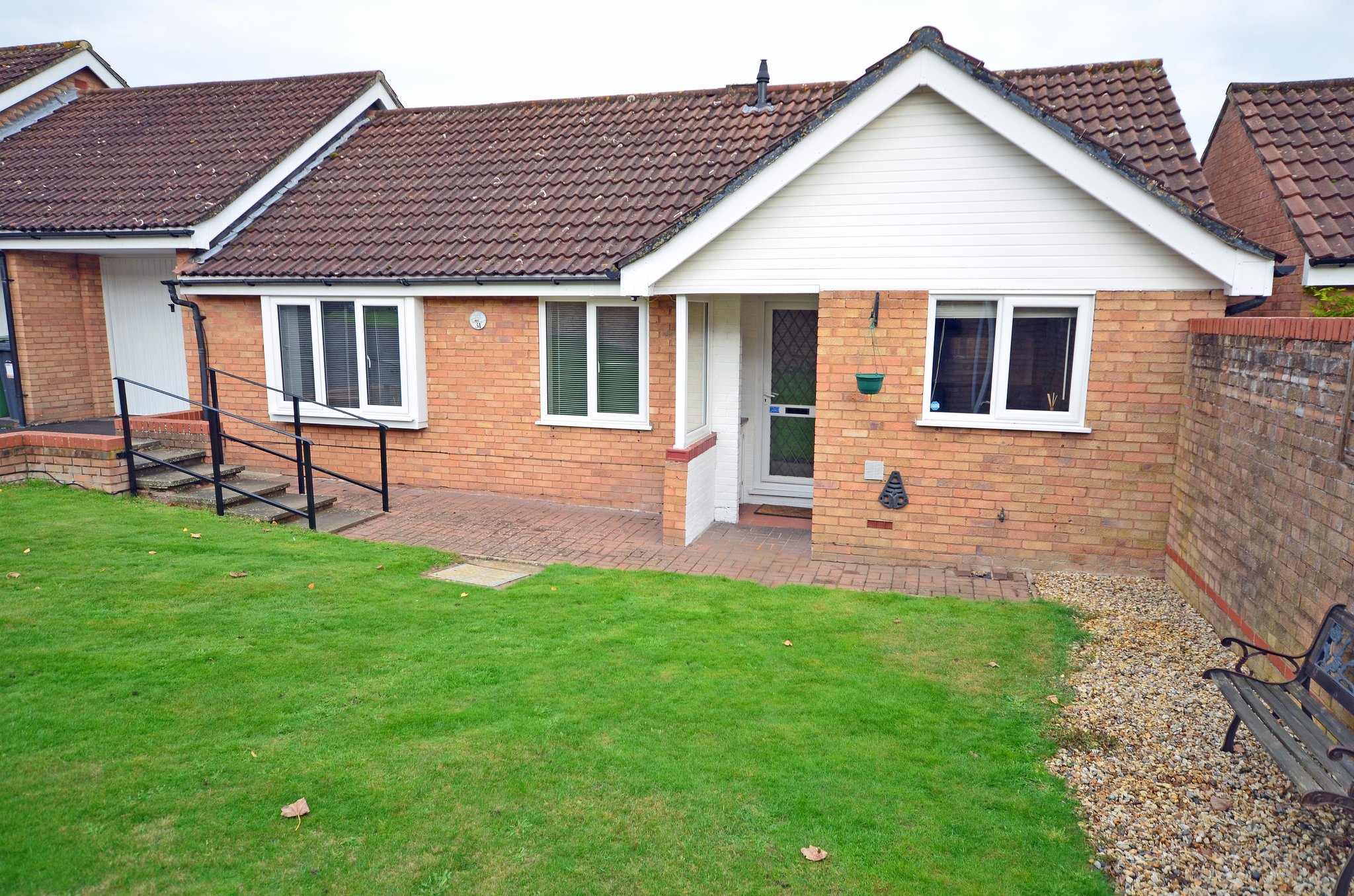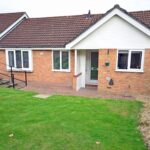Sandringham Way, Camberley
OIEO£465,000

- Link Detached Bungalow
- Three bedrooms
- Kitchen/Breakfast room
- Lounge/Diner
- Shower room
- Garage & Driveway Parking
- Enclosed rear Garden
- Lawned Front Garden
- No Onward Chain
***NO ONWARD CHAIN*** A well fitted and beautifully presented link detached bungalow, located on a private shared driveway on the popular Paddock Hill development. The location offers access to local shops and amenities, local bus routes and is within 2 miles of Frimley railway station, Frimley Park Hospital, Tomlinscote & Lakeside schools, Sandringham Infant Academy and junction 4 of the M3.
The well appointed accommodation comprises a 22’9 lounge/dining room, a modern fitted kitchen with built-in appliances, three bedrooms, a modern shower room with a walk-in shower and an attached garage. Outside the property benefits from an enclosed rear garden offering a good degree of privacy, to the front is a shared driveway which offers off road parking as a well as access to the attached garage and a lawned front garden. The property further benefits from double-glazed windows, gas fired central heating and has been recently redecorated.
EPC: D Council Tax band: E £2,730.29 p.a. (2023/24)
Full Details
Covered Porch
With built in cupboard and access to gas and electric meters, glazed front door leading to;
Entrance Hall
Door to storage cupboard with hanging rail, door to further storage cupboard, radiator, fitted coir matting. Twin triple mounted spot lights, door to airing cupboard, housing boiler supplying domestic hot water and radiator heating, doors to;
Lounge/Dining Room
22' 9" x 12' 3" (6.93m x 3.73m) Side aspect window, side aspect door to garden, two radiators, twin ceiling lights.
Kitchen
14' 9" x 7' 7" (4.50m x 2.31m) Range of wall and base units with granite effect work surfaces, single bowl sink with drainer and mixer tap, front aspect window, built in appliances including fridge freezer, washing machine and dishwasher, built in stainless steel oven and electric hob with extractor hood above. Radiator, wood effect flooring, twin triple ceiling mounted spot lights, glazed hatch to living/dining room.
Bedroom One
11' 6" x 10' 9" (3.51m x 3.28m) Front aspect window, radiator, central ceiling light, twin double wardrobe with hanging rail and further storage cupboards above.
Bedroom Two
11' 4" x 8' 10" (3.45m x 2.69m) Rear aspect window, radiator, central ceiling light.
Bedroom Three
10' 9" x 6' 0" (3.28m x 1.83m) Front aspect window, radiator, central ceiling light and wall mounted light.
Bathroom
Twin rear aspect frosted windows, walk in glass shower cubicle with sliding door, concealed cistern W/C, vanity hand wash basin with storage beneath, wall mounted heated towel rail, tiled floor and walls, LED ceiling downlighter lights.
Rear Garden
Enclosed by brick wall, steps leading down to paved patio, steps up to rear garage access door, two raised shingle beds.
Front Garden
Spacious lawn area, with steps up to the driveway, access to garage;
Garage
20' 0" x 8' 0" (6.10m x 2.44m) Up and over door and access into rear garden.
Property Features
- Link Detached Bungalow
- Three bedrooms
- Kitchen/Breakfast room
- Lounge/Diner
- Shower room
- Garage & Driveway Parking
- Enclosed rear Garden
- Lawned Front Garden
- No Onward Chain
Property Summary
***NO ONWARD CHAIN*** A well fitted and beautifully presented link detached bungalow, located on a private shared driveway on the popular Paddock Hill development. The location offers access to local shops and amenities, local bus routes and is within 2 miles of Frimley railway station, Frimley Park Hospital, Tomlinscote & Lakeside schools, Sandringham Infant Academy and junction 4 of the M3.
The well appointed accommodation comprises a 22'9 lounge/dining room, a modern fitted kitchen with built-in appliances, three bedrooms, a modern shower room with a walk-in shower and an attached garage. Outside the property benefits from an enclosed rear garden offering a good degree of privacy, to the front is a shared driveway which offers off road parking as a well as access to the attached garage and a lawned front garden. The property further benefits from double-glazed windows, gas fired central heating and has been recently redecorated.
EPC: D Council Tax band: E £2,730.29 p.a. (2023/24)
Full Details
Covered Porch
With built in cupboard and access to gas and electric meters, glazed front door leading to;
Entrance Hall
Door to storage cupboard with hanging rail, door to further storage cupboard, radiator, fitted coir matting. Twin triple mounted spot lights, door to airing cupboard, housing boiler supplying domestic hot water and radiator heating, doors to;
Lounge/Dining Room
22' 9" x 12' 3" (6.93m x 3.73m) Side aspect window, side aspect door to garden, two radiators, twin ceiling lights.
Kitchen
14' 9" x 7' 7" (4.50m x 2.31m) Range of wall and base units with granite effect work surfaces, single bowl sink with drainer and mixer tap, front aspect window, built in appliances including fridge freezer, washing machine and dishwasher, built in stainless steel oven and electric hob with extractor hood above. Radiator, wood effect flooring, twin triple ceiling mounted spot lights, glazed hatch to living/dining room.
Bedroom One
11' 6" x 10' 9" (3.51m x 3.28m) Front aspect window, radiator, central ceiling light, twin double wardrobe with hanging rail and further storage cupboards above.
Bedroom Two
11' 4" x 8' 10" (3.45m x 2.69m) Rear aspect window, radiator, central ceiling light.
Bedroom Three
10' 9" x 6' 0" (3.28m x 1.83m) Front aspect window, radiator, central ceiling light and wall mounted light.
Bathroom
Twin rear aspect frosted windows, walk in glass shower cubicle with sliding door, concealed cistern W/C, vanity hand wash basin with storage beneath, wall mounted heated towel rail, tiled floor and walls, LED ceiling downlighter lights.
Rear Garden
Enclosed by brick wall, steps leading down to paved patio, steps up to rear garage access door, two raised shingle beds.
Front Garden
Spacious lawn area, with steps up to the driveway, access to garage;
Garage
20' 0" x 8' 0" (6.10m x 2.44m) Up and over door and access into rear garden.
