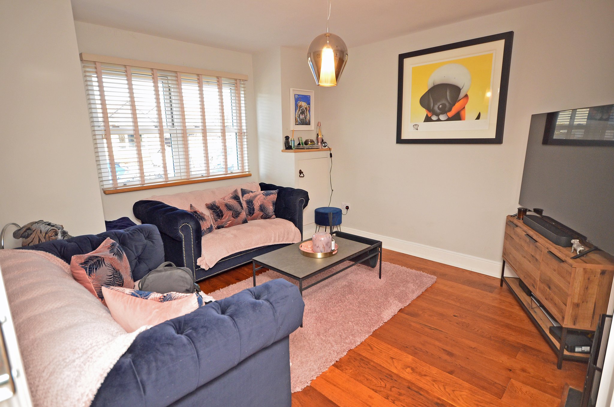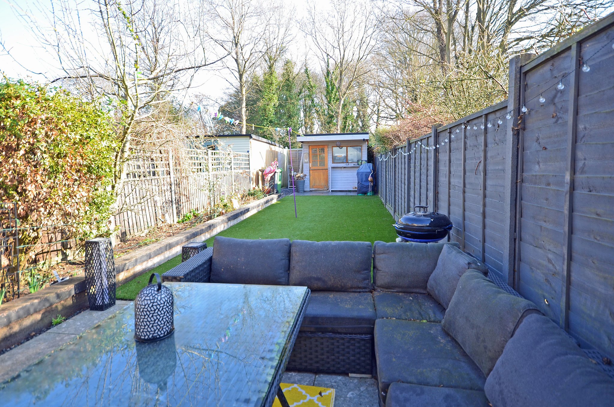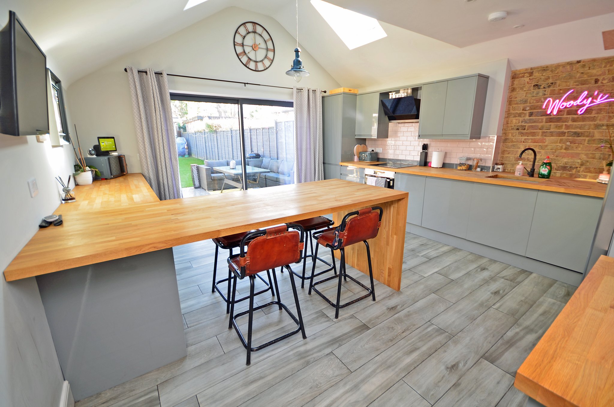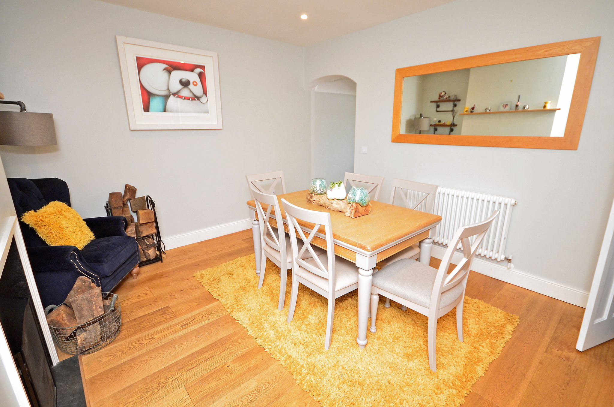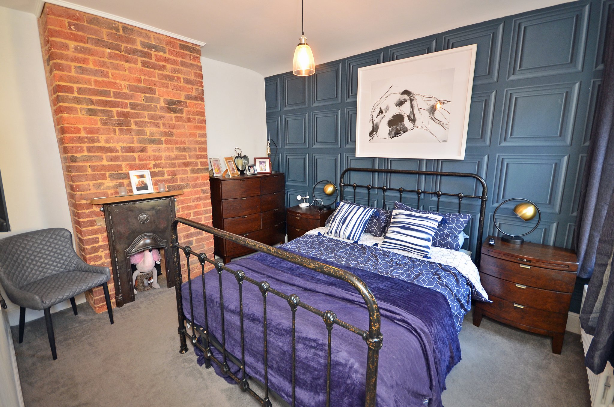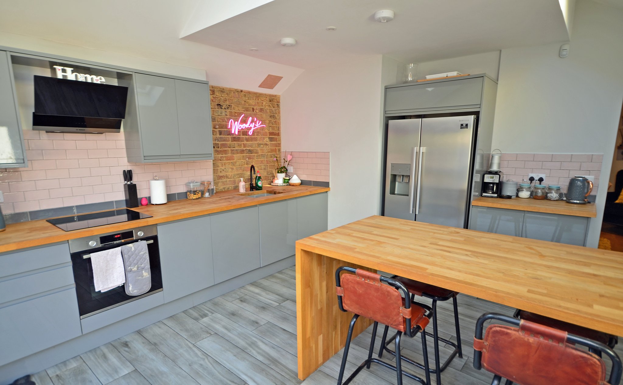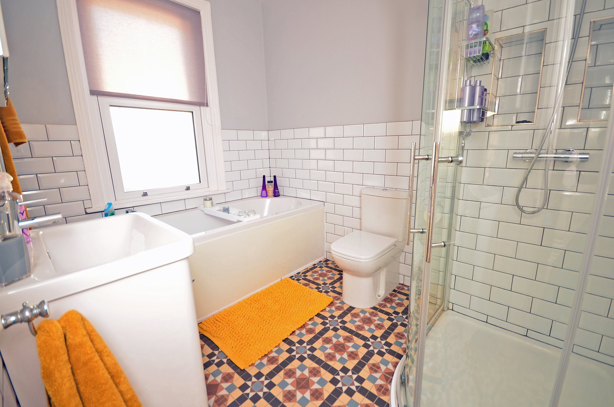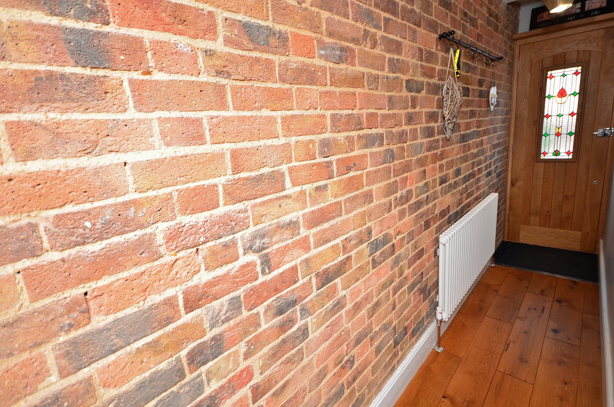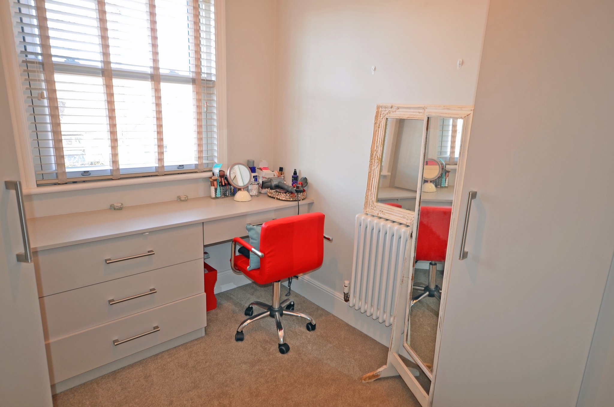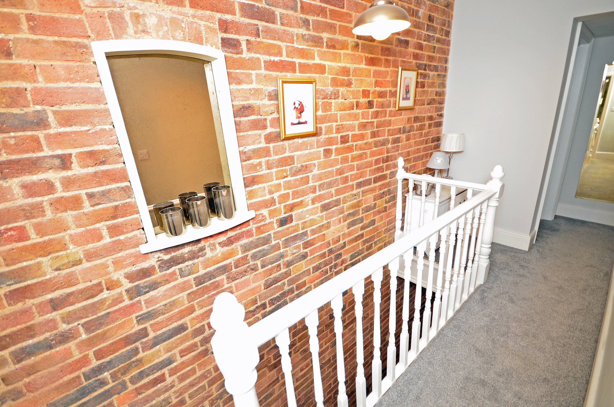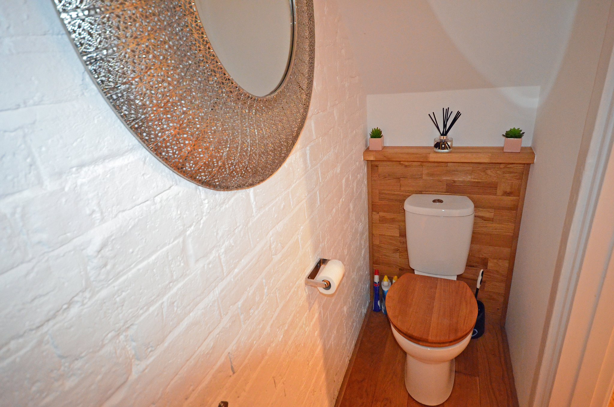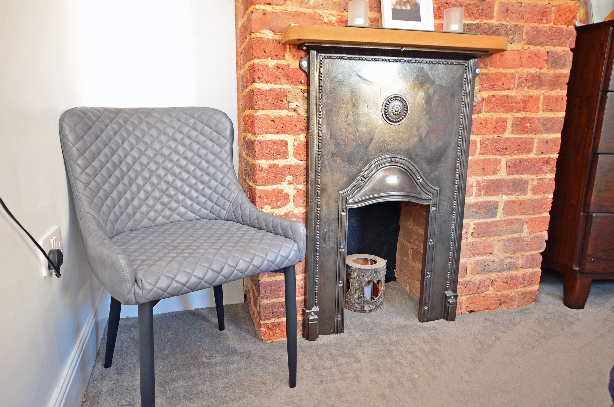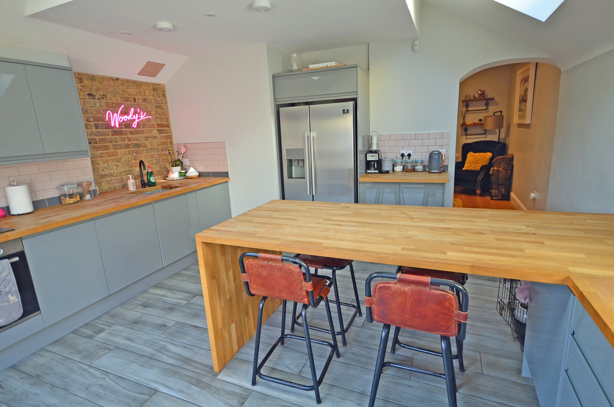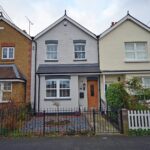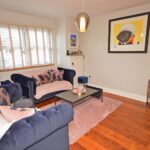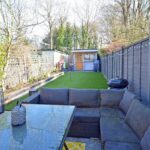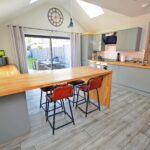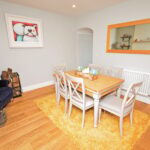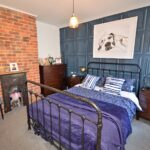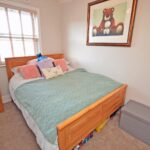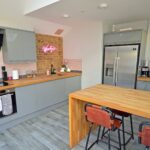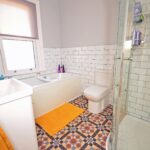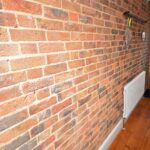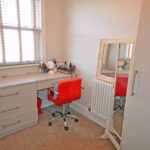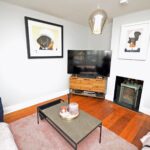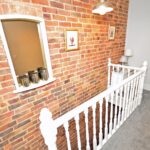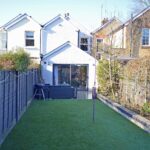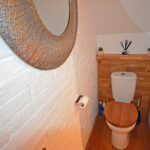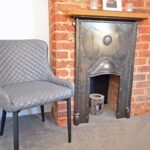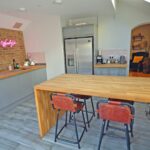Salisbury Grove, Camberley
Guide Price£525,000
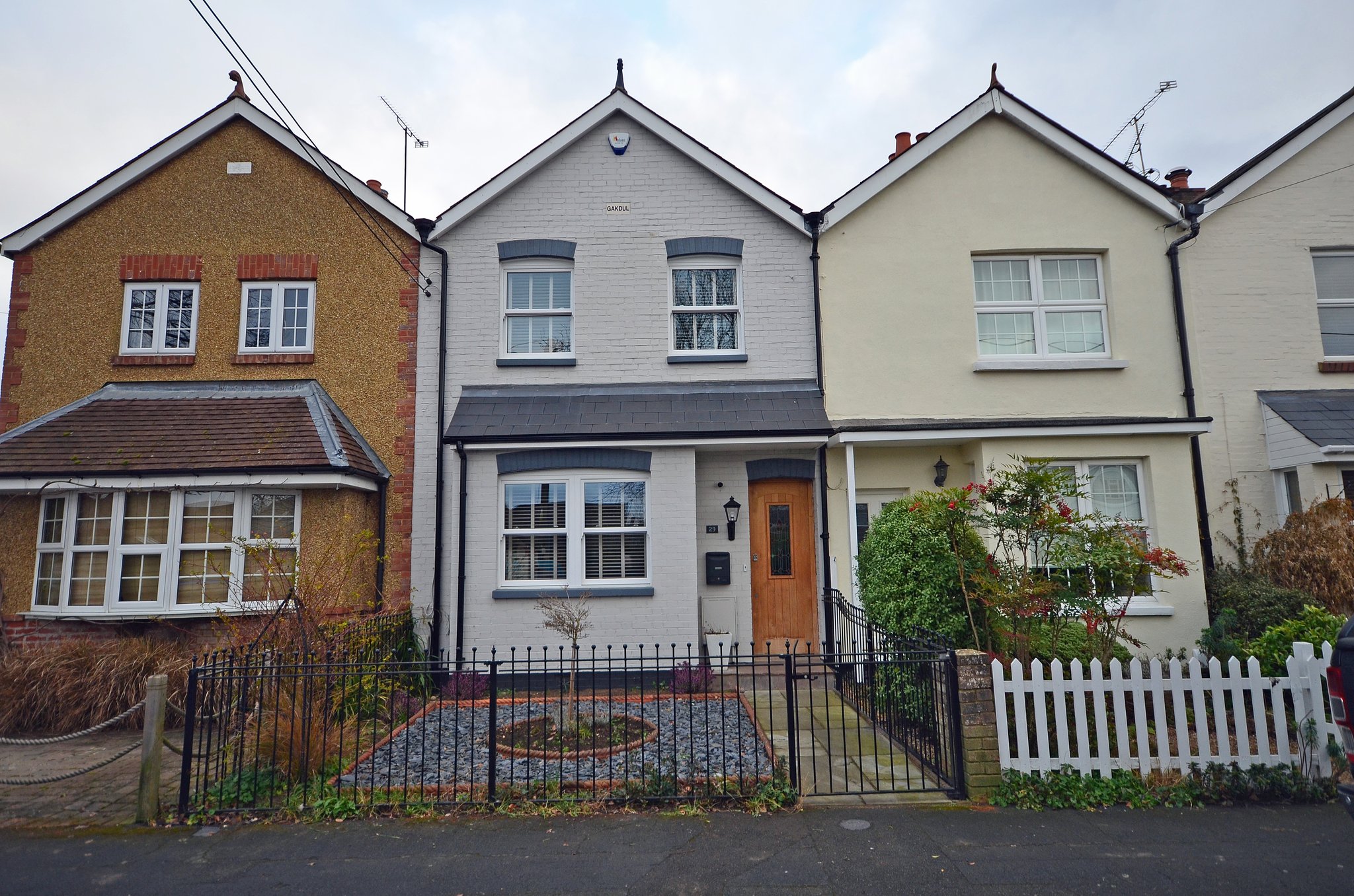
- Character cottage
- Refurbished throughout
- Recently extended
- 16 ft. refitted kitchen/breakfast room
- Non-estate
- Approx. 60 ft. rear garden
- Immaculately presented
An outstanding three bedroom cottage of immense charm and character, having been extended and refurbished throughout to a high standard, and retaining some of the period features. The property is situated in a non-estate location within walking distance of local amenities, with Frimley Lodge Park, Basingstoke Canal and mainline railway station at Farnborough all close by. The immaculately presented accommodation comprises of two separate reception rooms, stunning kitchen/breakfast room with vaulted ceiling and cloakroom on the ground floor, with three bedrooms and the bathroom on the first floor. Outside is a well kept and enclosed rear garden extending to approximately 60 ft. long with Astro turf and summer house backing onto light woodland. The property has gas fired central heating by radiators, sealed unit double glazing and an internal inspection is strongly recommended.
EPC: C Council tax band D: £2,233.86 p.a. (2023/24)
Full Details
GROUND FLOOR
Entrance Hall
Oak front door leading to entrance hall. Feature exposed brick wall, radiator, engineered oak flooring.
Lounge
14' 2" x 12' 2" (4.32m x 3.71m) Engineered oak flooring, dual room fireplace with wood burner, sealed unit double glazed sash window to the front elevation, TV aerial point.
Dining Room
12' 2" x 12' 2" (3.71m x 3.71m) Dual room fireplace with wood burner, engineered oak flooring, inset ceiling spot downlighters, radiator.
Cloakroom
White suite comprising of a low flush wc, corner wash basin, engineered oak flooring.
Stunning Kitchen/Breakfast Room
15' 11" x 15' 1" (4.85m x 4.60m) Vaulted ceiling and skylight windows, central breakfast bar in oak, matching oak working surfaces and drainer, excellent range of built-in cupboards and drawers, space for fridge/freezer, induction hob with oven below, built-in dishwasher, washing machine and tumble dryer. Wood effect ceramic floor with under floor heating, inset ceiling spot downlighters, sealed unit double glazed sliding door leading to the rear garden.
FIRST FLOOR
Landing
Feature exposed brick wall, access to loft via a fold-away ladder.
Bedroom 1
12' 2" x 9' 7" (3.71m x 2.92m) Feature Victorian cast iron ornamental fireplace, radiator, sealed unit double glazed sash window.
Bedroom 2
12' 2" x 9' 7" max (3.71m x 2.92m max) Ornamental feature Victorian fireplace, radiator, sealed unit double glazed sash window.
Bedroom 3/Dressing Room
12' 2" x 7' 5" max (3.71m x 2.26m max) Fitted wardrobes, corner shelving unit, dressing table with drawers below, sealed unit double glazed sash window, Radiator.
Bathroom
White suite comprising of a deep panelled bath with mixer taps, pedestal wash basin with cupboard below, large shower cubicle with sliding glazed doors, low flush wc, sealed unit double glazed frosted window, mosaic ceramic tiled floor with under-floor heating.
OUTSIDE
Attractive Rear Garden
Immediately behind the house is a porcelain paved patio leading onto Astro turf lawn with raised border, timber-built summer house measuring approximately 8'4" x 8'5" with light and power, outside power point, all enclosed by close boarded fencing and extends to approximately 60 ft long with an easterly aspect.
Front Garden
Attractively laid out and enclosed by wrought iron work.
Property Features
- Character cottage
- Refurbished throughout
- Recently extended
- 16 ft. refitted kitchen/breakfast room
- Non-estate
- Approx. 60 ft. rear garden
- Immaculately presented
Property Summary
An outstanding three bedroom cottage of immense charm and character, having been extended and refurbished throughout to a high standard, and retaining some of the period features. The property is situated in a non-estate location within walking distance of local amenities, with Frimley Lodge Park, Basingstoke Canal and mainline railway station at Farnborough all close by. The immaculately presented accommodation comprises of two separate reception rooms, stunning kitchen/breakfast room with vaulted ceiling and cloakroom on the ground floor, with three bedrooms and the bathroom on the first floor. Outside is a well kept and enclosed rear garden extending to approximately 60 ft. long with Astro turf and summer house backing onto light woodland. The property has gas fired central heating by radiators, sealed unit double glazing and an internal inspection is strongly recommended.
EPC: C Council tax band D: £2,233.86 p.a. (2023/24)
Full Details
GROUND FLOOR
Entrance Hall
Oak front door leading to entrance hall. Feature exposed brick wall, radiator, engineered oak flooring.
Lounge
14' 2" x 12' 2" (4.32m x 3.71m) Engineered oak flooring, dual room fireplace with wood burner, sealed unit double glazed sash window to the front elevation, TV aerial point.
Dining Room
12' 2" x 12' 2" (3.71m x 3.71m) Dual room fireplace with wood burner, engineered oak flooring, inset ceiling spot downlighters, radiator.
Cloakroom
White suite comprising of a low flush wc, corner wash basin, engineered oak flooring.
Stunning Kitchen/Breakfast Room
15' 11" x 15' 1" (4.85m x 4.60m) Vaulted ceiling and skylight windows, central breakfast bar in oak, matching oak working surfaces and drainer, excellent range of built-in cupboards and drawers, space for fridge/freezer, induction hob with oven below, built-in dishwasher, washing machine and tumble dryer. Wood effect ceramic floor with under floor heating, inset ceiling spot downlighters, sealed unit double glazed sliding door leading to the rear garden.
FIRST FLOOR
Landing
Feature exposed brick wall, access to loft via a fold-away ladder.
Bedroom 1
12' 2" x 9' 7" (3.71m x 2.92m) Feature Victorian cast iron ornamental fireplace, radiator, sealed unit double glazed sash window.
Bedroom 2
12' 2" x 9' 7" max (3.71m x 2.92m max) Ornamental feature Victorian fireplace, radiator, sealed unit double glazed sash window.
Bedroom 3/Dressing Room
12' 2" x 7' 5" max (3.71m x 2.26m max) Fitted wardrobes, corner shelving unit, dressing table with drawers below, sealed unit double glazed sash window, Radiator.
Bathroom
White suite comprising of a deep panelled bath with mixer taps, pedestal wash basin with cupboard below, large shower cubicle with sliding glazed doors, low flush wc, sealed unit double glazed frosted window, mosaic ceramic tiled floor with under-floor heating.
OUTSIDE
Attractive Rear Garden
Immediately behind the house is a porcelain paved patio leading onto Astro turf lawn with raised border, timber-built summer house measuring approximately 8'4" x 8'5" with light and power, outside power point, all enclosed by close boarded fencing and extends to approximately 60 ft long with an easterly aspect.
Front Garden
Attractively laid out and enclosed by wrought iron work.
