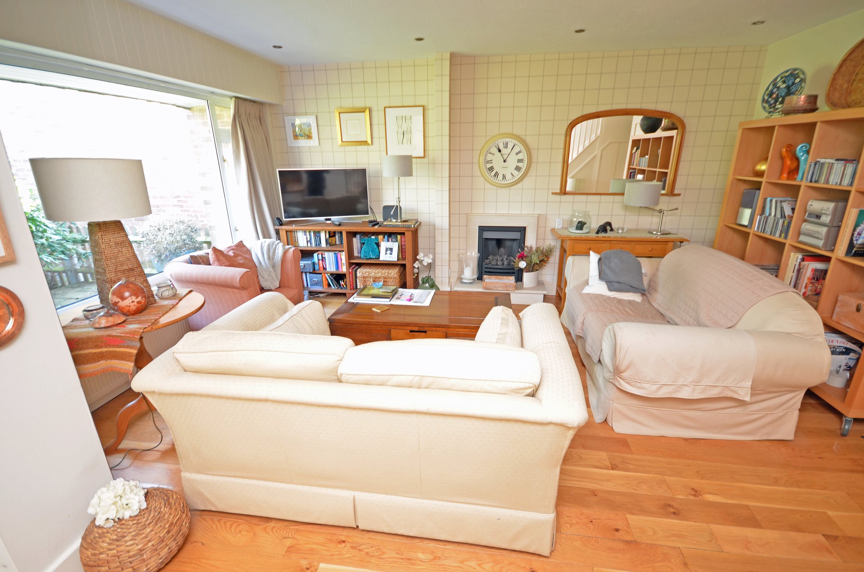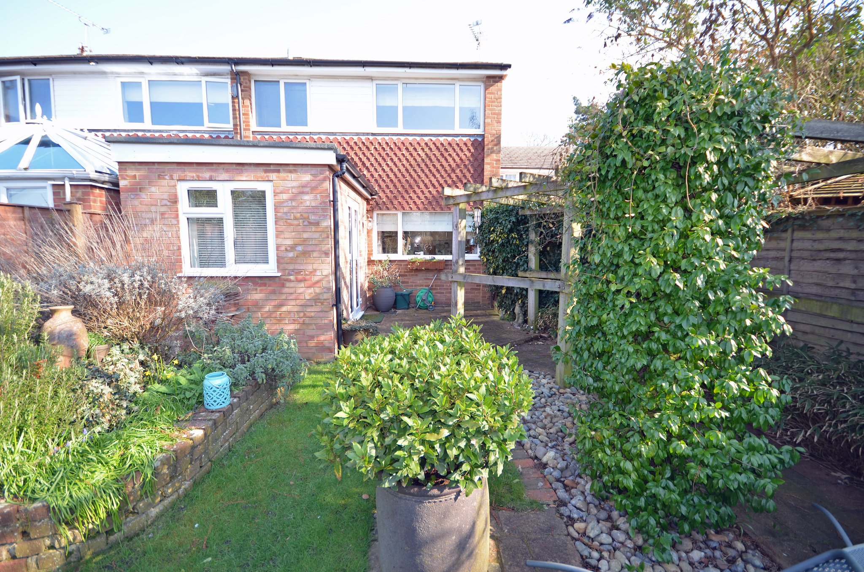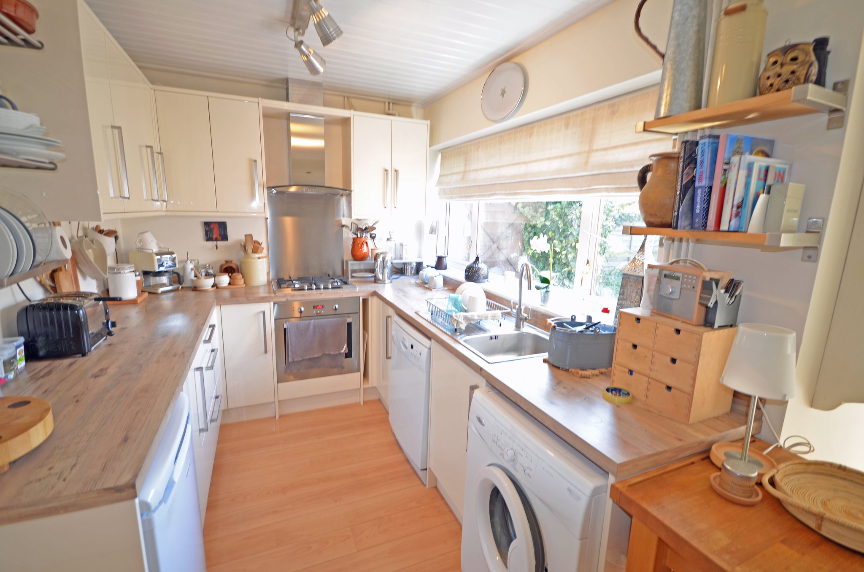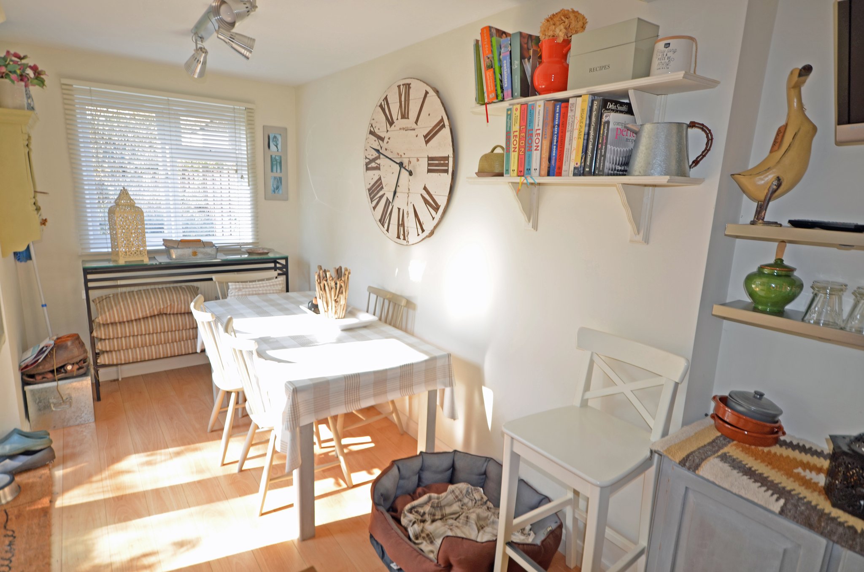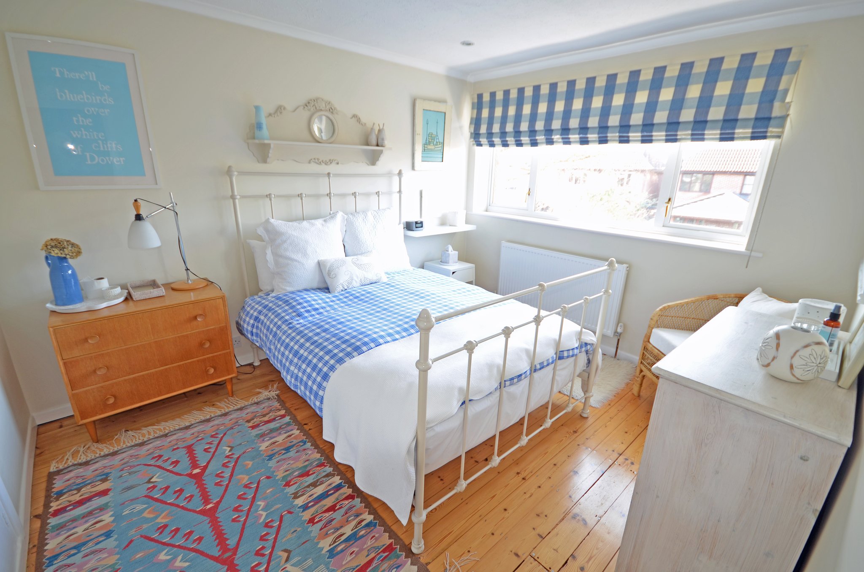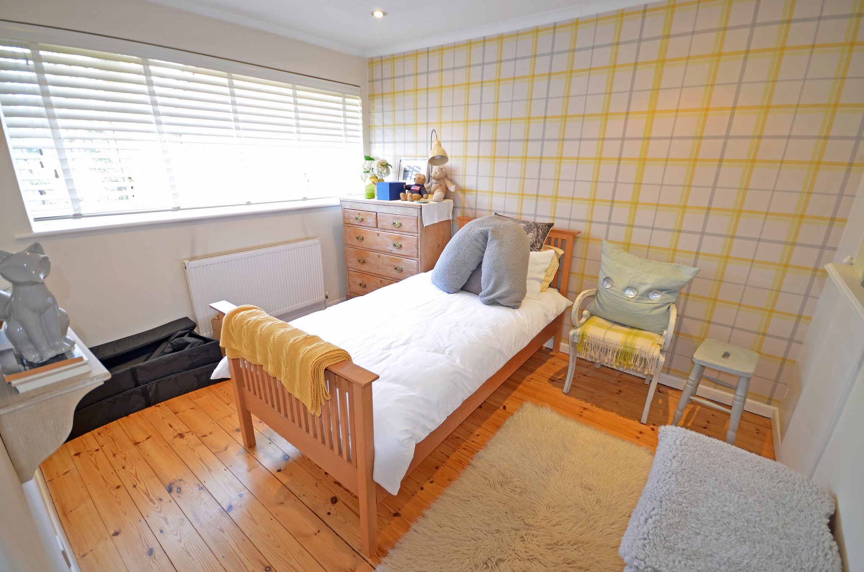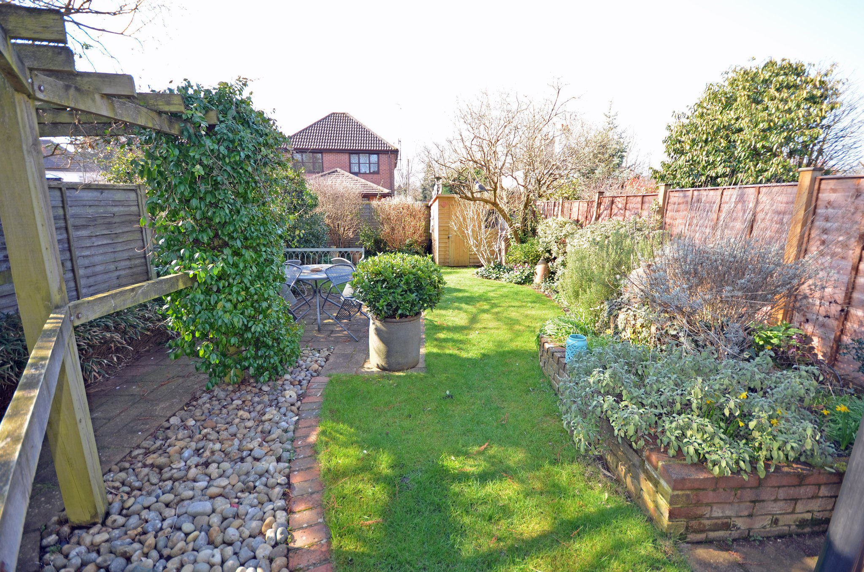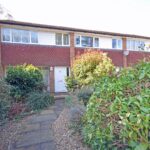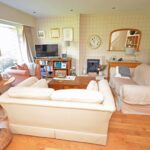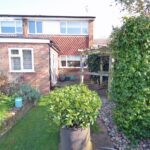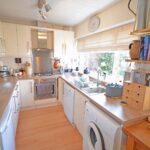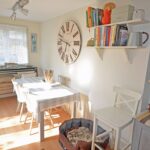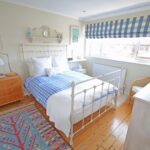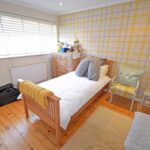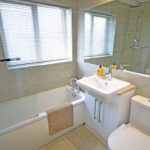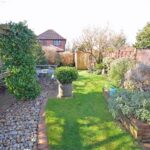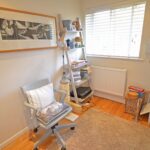Partridge Close, Camberley
£430,000
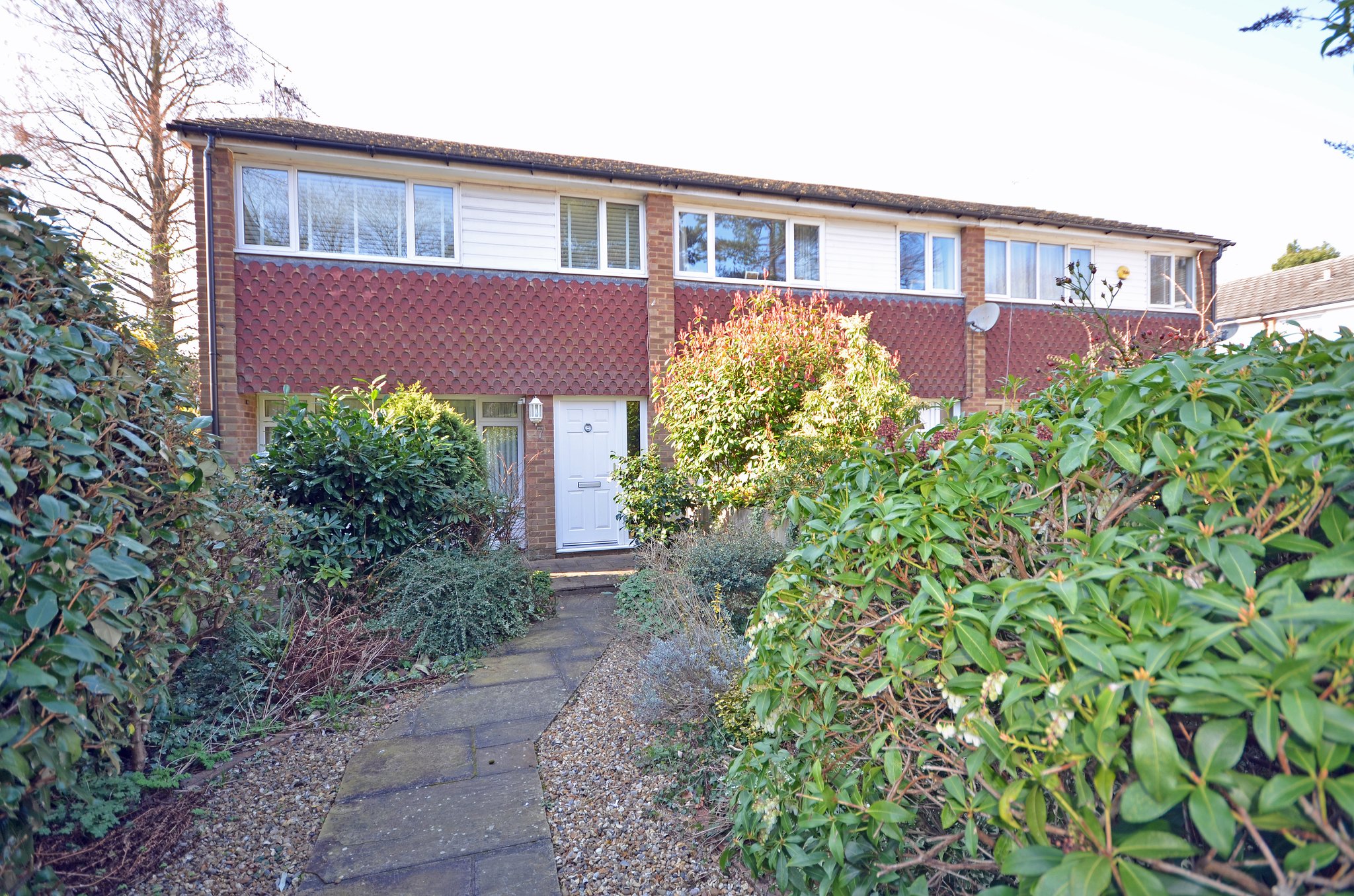
- End of terrace
- Three bedrooms
- 16' Living Room
- Modern fitted kitchen
- Dining room
- Modern bathroom
- Garage in nearby block
- Front & rear gardens
- Permit Parking
- No onward chain
** NO ONWARD CHAIN** A well presented three bedroom end of terrace home located in a sought after cul-de-sac within a mile of Frimley High Street, Frimley railway station, Tomlinscote school and junction 4 of the M3. Frimley Park Hospital is within a few minutes walk and just opposite is Frimley Cricket Club and recreation ground. The spacious accommodation is in excellent order and comprises a living room, modern fitted kitchen with extended dining room, three bedrooms (two doubles and a single) and a modern fitted bathroom. The property further benefits from double-glazed windows and gas fired central heating. The rear garden measures a maximum of 50′ in length and features a paved walkway with a timber pergola and a timber framed storage shed with power and light. There is a garage in a nearby block and parking is via permits which are available from the Local Authority at £50pa for the first car and £75pa for a second car.
Council Tax Band D: £2,163.21 per annum (2022/23) EPC: D
Full Details
GROUND FLOOR
Lobby
Front door with glazed side panel, inset coir matting, wood flooring, door with glazed side panel to:
Living Room
16' 2" x 15' 2" (4.93m x 4.62m) Front aspect window, wood floor, fireplace with electric fire, two wall mounted radiators, door to under stairs storage cupboard, 8 inset ceiling lights, stairs to first floor, door to:
Kitchen
7' 4" x 16' 2" (2.24m x 4.93m) Rear aspect window, modern fitted kitchen comprising wall and base units with a wood-effect work surface over. Single bowl single drainer sink with mixer tap, stainless steel single oven, stainless steel four ring gas hob, stainless steel and glass extractor hood above with a stainless steel splash back. Wood flooring, 3 ceiling mounted spotlights, door to larder cupboard, open to:
Dining Room
6' 1" x 10' 4" (1.85m x 3.15m) Rear aspect window and side aspect French doors, wood flooring, wall mounted radiator, 3 ceiling mounted spotlights.
FIRST FLOOR
Landing
Access hatch to loft space, doors to:
Bedroom 1
9' 10" x 11' 7" (3.00m x 3.53m) Rear aspect window, wall mounted radiator, exposed floor boards, built-in double wardrobe with double door to storage above, wall mounted radiator, 4 inset ceiling lights.
Bedroom 2
9' 2" x 11' 3" (2.79m x 3.43m) Front aspect window, wall mounted radiator, built-in double wardrobe with double storage above, double doors to airing cupboard housing hot water storage tank for gas central heating and hot water, 4 inset ceiling lights.
Bedroom 3
6' 9" x 7' 11" (2.06m x 2.41m) Front aspect window, wall mounted radiator, exposed floor boards, 3 inset ceiling lights, built-in double wardrobe with double storage above. Currently used as a study.
Bathroom
Rear aspect frosted window, refitted matching suite comprising panel enclosed bath and mixer taps, wall mounted shower with Monsoon head and hand-held shower attachment, glazed shower panel, wall mounted heated towel rail, hand wash basin with storage cupboards beneath, low level wc, tiled floor, tiled walls, 3 inset spotlights.
OUTSIDE
Front Garden
Paved pathway to front gate, shingled side borders with mature shrubs and trees, enclosed by picket fencing. Residents permit parking to front, permits are available at £50pa for the 1st car and £75pa for a second car.
Rear Garden
Side aspect gate, enclosed by panel fencing to 3 sides, paved walkway to central paved patio with timber framed pergola with trailing plants over. Central lawned area with a timber framed garden storage shed with power and light. Shaped borders with mature shrubs and trees. Measuring a maximum of 50' and with a westerly aspect.
Garage in a block
Property Features
- End of terrace
- Three bedrooms
- 16' Living Room
- Modern fitted kitchen
- Dining room
- Modern bathroom
- Garage in nearby block
- Front & rear gardens
- Permit Parking
- No onward chain
Property Summary
** NO ONWARD CHAIN** A well presented three bedroom end of terrace home located in a sought after cul-de-sac within a mile of Frimley High Street, Frimley railway station, Tomlinscote school and junction 4 of the M3. Frimley Park Hospital is within a few minutes walk and just opposite is Frimley Cricket Club and recreation ground. The spacious accommodation is in excellent order and comprises a living room, modern fitted kitchen with extended dining room, three bedrooms (two doubles and a single) and a modern fitted bathroom. The property further benefits from double-glazed windows and gas fired central heating. The rear garden measures a maximum of 50' in length and features a paved walkway with a timber pergola and a timber framed storage shed with power and light. There is a garage in a nearby block and parking is via permits which are available from the Local Authority at £50pa for the first car and £75pa for a second car.
Council Tax Band D: £2,163.21 per annum (2022/23) EPC: D
Full Details
GROUND FLOOR
Lobby
Front door with glazed side panel, inset coir matting, wood flooring, door with glazed side panel to:
Living Room
16' 2" x 15' 2" (4.93m x 4.62m) Front aspect window, wood floor, fireplace with electric fire, two wall mounted radiators, door to under stairs storage cupboard, 8 inset ceiling lights, stairs to first floor, door to:
Kitchen
7' 4" x 16' 2" (2.24m x 4.93m) Rear aspect window, modern fitted kitchen comprising wall and base units with a wood-effect work surface over. Single bowl single drainer sink with mixer tap, stainless steel single oven, stainless steel four ring gas hob, stainless steel and glass extractor hood above with a stainless steel splash back. Wood flooring, 3 ceiling mounted spotlights, door to larder cupboard, open to:
Dining Room
6' 1" x 10' 4" (1.85m x 3.15m) Rear aspect window and side aspect French doors, wood flooring, wall mounted radiator, 3 ceiling mounted spotlights.
FIRST FLOOR
Landing
Access hatch to loft space, doors to:
Bedroom 1
9' 10" x 11' 7" (3.00m x 3.53m) Rear aspect window, wall mounted radiator, exposed floor boards, built-in double wardrobe with double door to storage above, wall mounted radiator, 4 inset ceiling lights.
Bedroom 2
9' 2" x 11' 3" (2.79m x 3.43m) Front aspect window, wall mounted radiator, built-in double wardrobe with double storage above, double doors to airing cupboard housing hot water storage tank for gas central heating and hot water, 4 inset ceiling lights.
Bedroom 3
6' 9" x 7' 11" (2.06m x 2.41m) Front aspect window, wall mounted radiator, exposed floor boards, 3 inset ceiling lights, built-in double wardrobe with double storage above. Currently used as a study.
Bathroom
Rear aspect frosted window, refitted matching suite comprising panel enclosed bath and mixer taps, wall mounted shower with Monsoon head and hand-held shower attachment, glazed shower panel, wall mounted heated towel rail, hand wash basin with storage cupboards beneath, low level wc, tiled floor, tiled walls, 3 inset spotlights.
OUTSIDE
Front Garden
Paved pathway to front gate, shingled side borders with mature shrubs and trees, enclosed by picket fencing. Residents permit parking to front, permits are available at £50pa for the 1st car and £75pa for a second car.
Rear Garden
Side aspect gate, enclosed by panel fencing to 3 sides, paved walkway to central paved patio with timber framed pergola with trailing plants over. Central lawned area with a timber framed garden storage shed with power and light. Shaped borders with mature shrubs and trees. Measuring a maximum of 50' and with a westerly aspect.
Garage in a block
