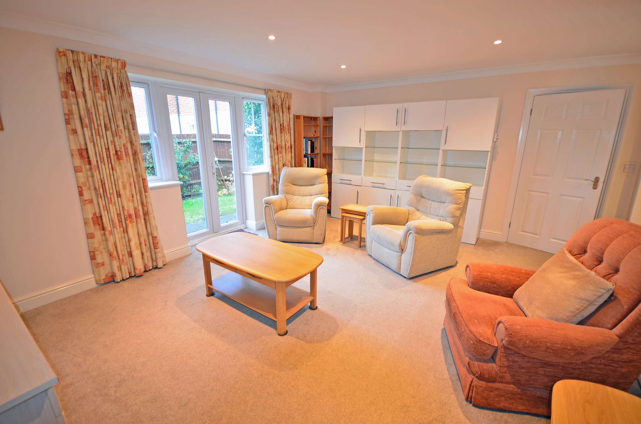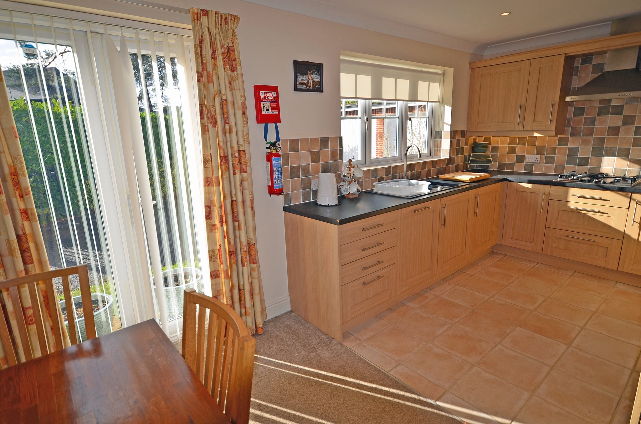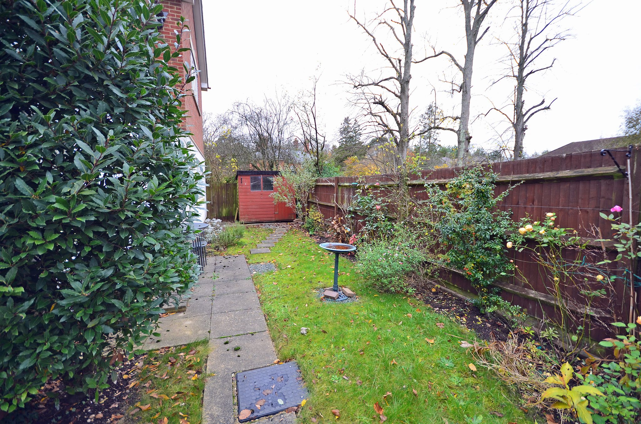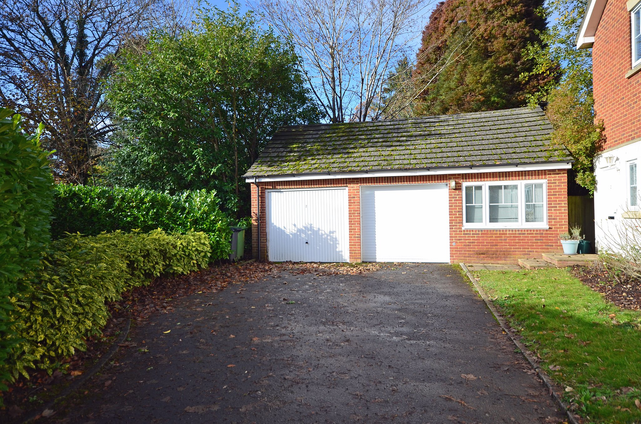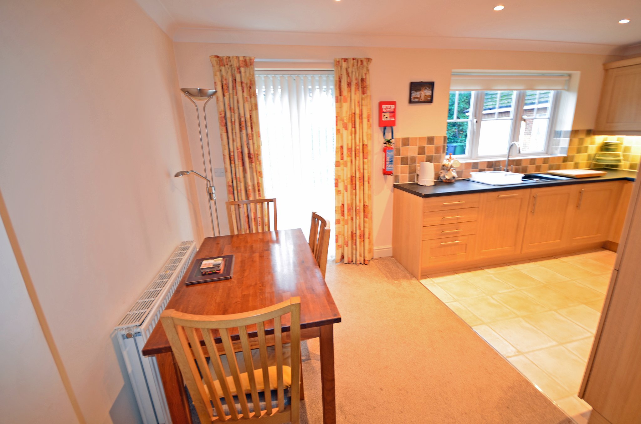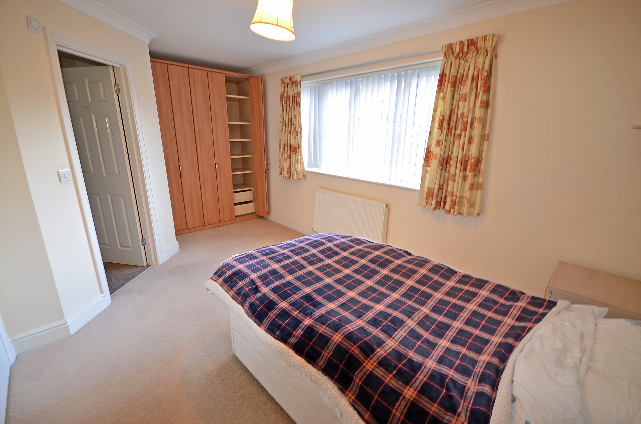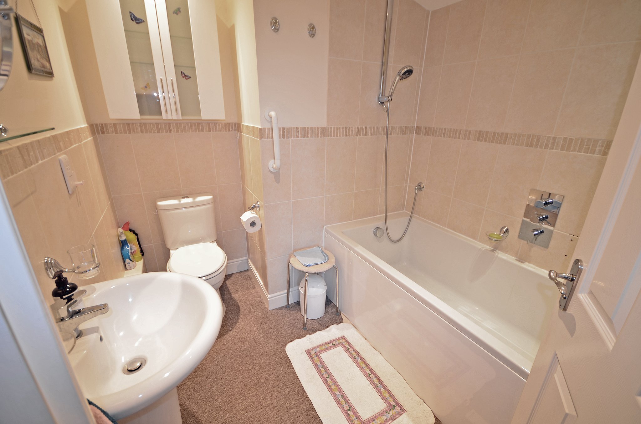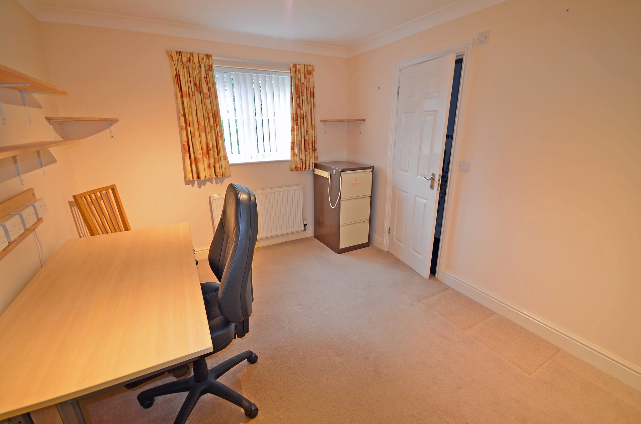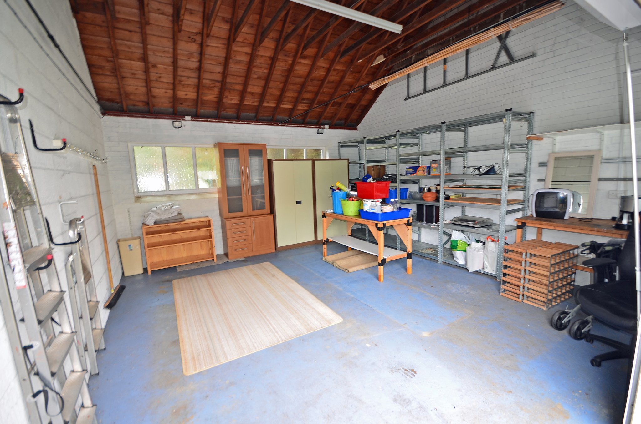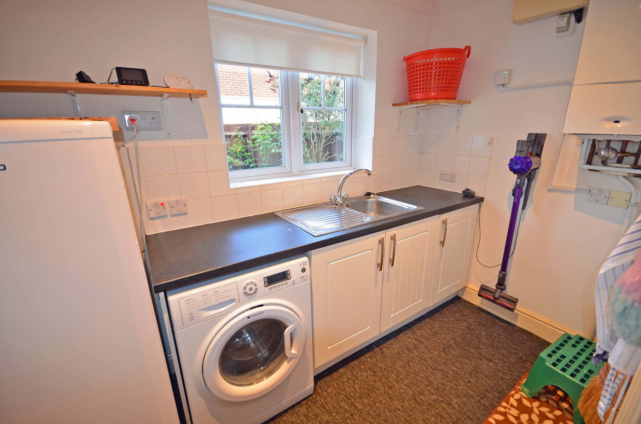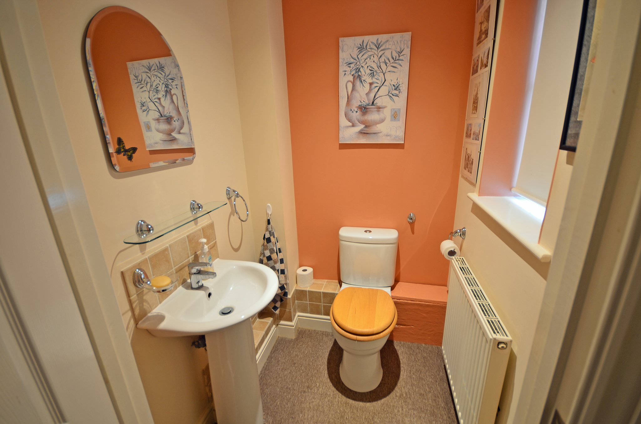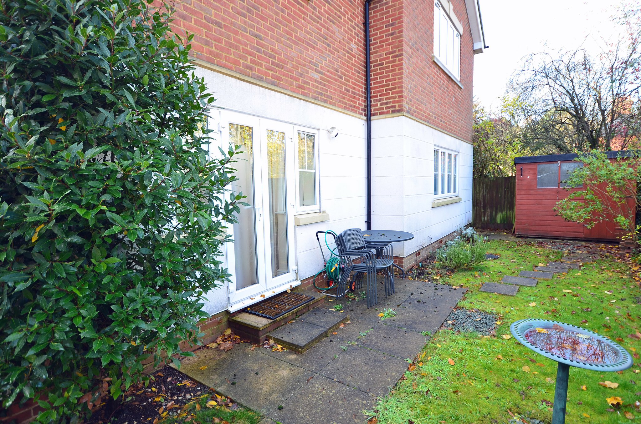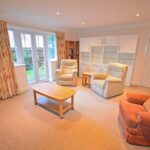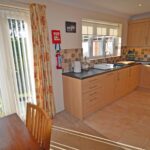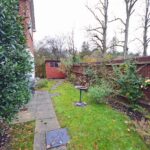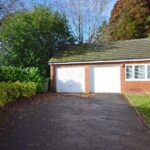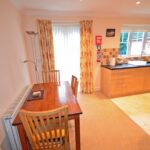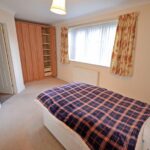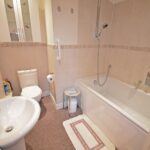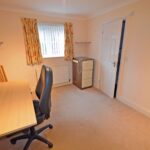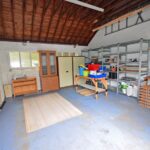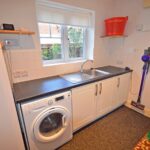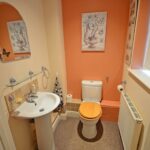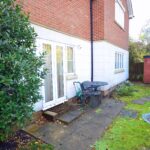Newfoundland Road, Camberley
£269,000
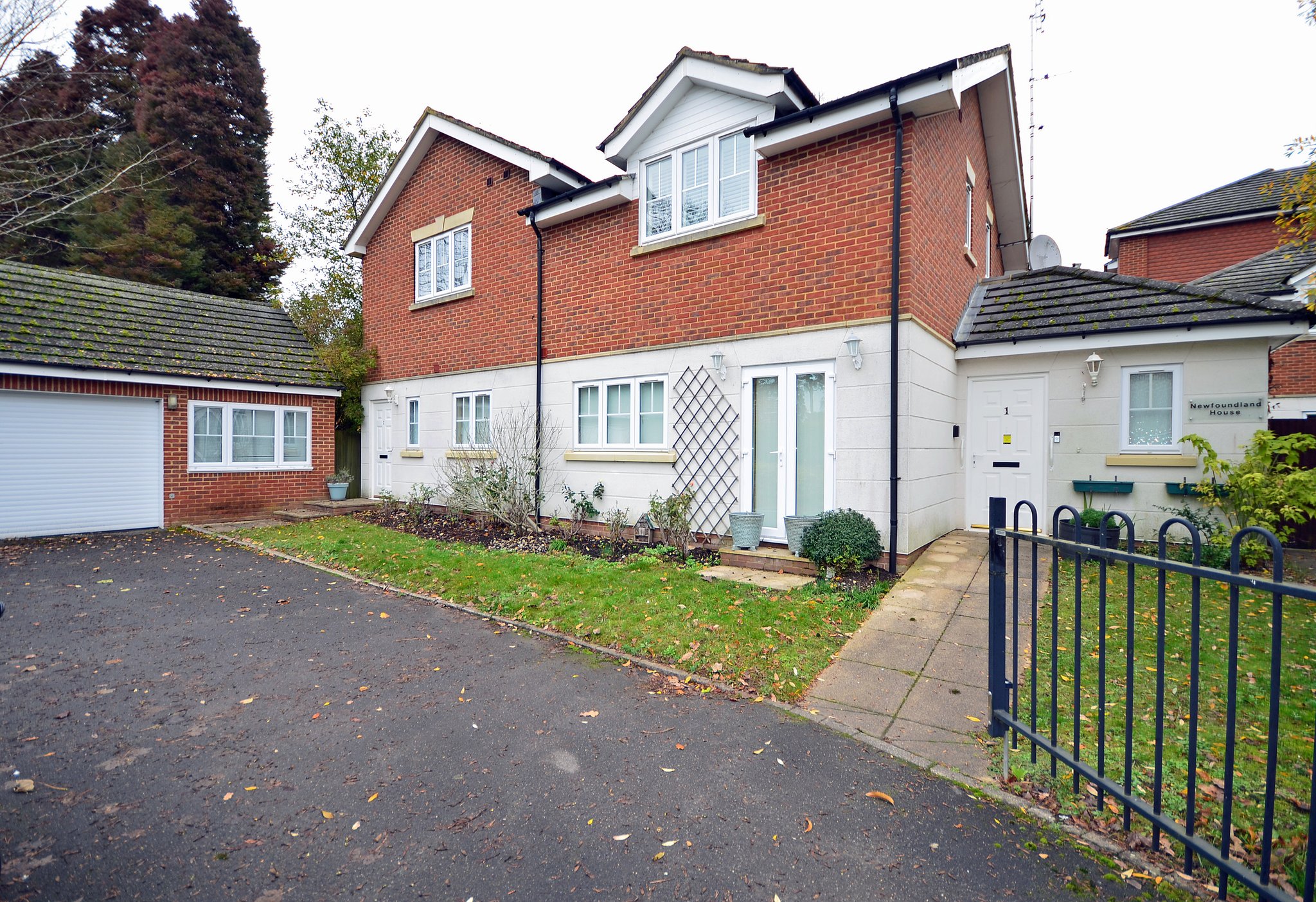
- Ground floor maisonette
- Two double bedrooms
- Two en suites
- Cloakroom
- 16'9" Kitchen/Breakfast room
- Utility room
- Private garden
- Larger than average garage
- Gated driveway
- No onward chain
A spacious ground floor maisonette offering two double bedrooms, both with en suite facilities and wardrobes, lounge with double doors onto the private rear garden, comprehensively fitted kitchen/breakfast room, utility room and cloakroom. Outside is a large garage (17’4″ x 16’6″) with communal gated access and private rear garden with timber garden shed. The property has gas fired central heating by radiators and sealed unit double glazing. The property is one of only two maisonettes and is convenient to local shops, school and the recently built “The Frog” public house. The property is offered in excellent decorative order throughout with a long lease of approximately 107 years to run and no onward chain.
Lease: 125 years from 2005 (approx. 107 years to run) Maintenance Charge: £4,248.38 p.a.
EPC: C Council Tax C: £2,078.05 p.a. (2024/25) Ground Rent: £250 per annum
Full Details
GROUND FLOOR
Entrance Lobby
Cloakroom
White suite comprising of a low flush WC, pedestal wash basin, radiator, sealed unit double glazed opaque window to the front.
Lounge
16' 9" x 13' 9" (5.11m x 4.19m) Inset ceiling spot downlighters, radiator, double glazed windows and doors leading to the rear garden.
Kitchen/Breakfast Room
16' 9" x 8' 8" (5.11m x 2.64m) 1½ bowl single drainer sink unit with adjoining laminated working surfaces, excellent range of high and low level units including cupboards and drawers in a light oak colour, four burner Neff gas hob with extractor hood over, built-in Neff double oven, built-in Neff refrigerator, built-in Bosch dishwasher. Under unit lighting, part tiled walls, inset ceiling spot downlighters, radiator, ceramic tiled flooring in the kitchen area, sealed unit double glazed windows and door leading to the front.
Utility Room
9' 4" x 5' 5" (2.84m x 1.65m) Single drainer stainless steel sink unit with adjoining worktops, cupboards below, free standing washing machine, free standing freezer, wall mounted Worcester gas fired boiler for the central heating and domestic hot water, sealed unit double glazed window to the rear.
Bedroom 1
16' 10" max. x 9' 9" (5.13m max. x 2.97m) Radiator, double built-in wardrobe, sealed unit double glazed window to the rear.
En Suite Bathroom
Deep bath with separate shower attachment in a fully tiled surround, low flush WC, pedestal wash basin, part tiled walls, shaver point, heated ladder-style towel rail, extractor fan, inset ceiling spot downlighters.
Bedroom 2
11' 3" x 9' 6" (3.43m x 2.90m) Double built-in wardrobe, radiator, sealed unit double glazed window to the front.
En Suite Shower Room
White suite comprising of a fully tiled shower cubicle with regulated shower unit and glazed screen door, pedestal wash basin, low flush WC, chromium ladder-style heated towel rail, part tiled walls, shaver point, extractor fan, inset ceiling spot downlighters, sealed unit double glazed opaque window to the front.
OUTSIDE
Garden
REAR GARDEN: Private rear garden, patio and well stocked flower borders. TImber garden shed. Side access with gate.
FRONT GARDEN: Double wrought iron gates leading to communal driveway and the garage.
Garage
17' 4" x 16' 6" (5.28m x 5.03m) Larger than average size, electrically operated roller door, light and power, ample storage space, windows to the front and rear. Potential for different uses, subject to regulations.
Property Features
- Ground floor maisonette
- Two double bedrooms
- Two en suites
- Cloakroom
- 16'9" Kitchen/Breakfast room
- Utility room
- Private garden
- Larger than average garage
- Gated driveway
- No onward chain
Property Summary
A spacious ground floor maisonette offering two double bedrooms, both with en suite facilities and wardrobes, lounge with double doors onto the private rear garden, comprehensively fitted kitchen/breakfast room, utility room and cloakroom. Outside is a large garage (17'4" x 16'6") with communal gated access and private rear garden with timber garden shed. The property has gas fired central heating by radiators and sealed unit double glazing. The property is one of only two maisonettes and is convenient to local shops, school and the recently built "The Frog" public house. The property is offered in excellent decorative order throughout with a long lease of approximately 107 years to run and no onward chain.
Lease: 125 years from 2005 (approx. 107 years to run) Maintenance Charge: £4,248.38 p.a.
EPC: C Council Tax C: £2,078.05 p.a. (2024/25) Ground Rent: £250 per annum
Full Details
GROUND FLOOR
Entrance Lobby
Cloakroom
White suite comprising of a low flush WC, pedestal wash basin, radiator, sealed unit double glazed opaque window to the front.
Lounge
16' 9" x 13' 9" (5.11m x 4.19m) Inset ceiling spot downlighters, radiator, double glazed windows and doors leading to the rear garden.
Kitchen/Breakfast Room
16' 9" x 8' 8" (5.11m x 2.64m) 1½ bowl single drainer sink unit with adjoining laminated working surfaces, excellent range of high and low level units including cupboards and drawers in a light oak colour, four burner Neff gas hob with extractor hood over, built-in Neff double oven, built-in Neff refrigerator, built-in Bosch dishwasher. Under unit lighting, part tiled walls, inset ceiling spot downlighters, radiator, ceramic tiled flooring in the kitchen area, sealed unit double glazed windows and door leading to the front.
Utility Room
9' 4" x 5' 5" (2.84m x 1.65m) Single drainer stainless steel sink unit with adjoining worktops, cupboards below, free standing washing machine, free standing freezer, wall mounted Worcester gas fired boiler for the central heating and domestic hot water, sealed unit double glazed window to the rear.
Bedroom 1
16' 10" max. x 9' 9" (5.13m max. x 2.97m) Radiator, double built-in wardrobe, sealed unit double glazed window to the rear.
En Suite Bathroom
Deep bath with separate shower attachment in a fully tiled surround, low flush WC, pedestal wash basin, part tiled walls, shaver point, heated ladder-style towel rail, extractor fan, inset ceiling spot downlighters.
Bedroom 2
11' 3" x 9' 6" (3.43m x 2.90m) Double built-in wardrobe, radiator, sealed unit double glazed window to the front.
En Suite Shower Room
White suite comprising of a fully tiled shower cubicle with regulated shower unit and glazed screen door, pedestal wash basin, low flush WC, chromium ladder-style heated towel rail, part tiled walls, shaver point, extractor fan, inset ceiling spot downlighters, sealed unit double glazed opaque window to the front.
OUTSIDE
Garden
REAR GARDEN: Private rear garden, patio and well stocked flower borders. TImber garden shed. Side access with gate.
FRONT GARDEN: Double wrought iron gates leading to communal driveway and the garage.
Garage
17' 4" x 16' 6" (5.28m x 5.03m) Larger than average size, electrically operated roller door, light and power, ample storage space, windows to the front and rear. Potential for different uses, subject to regulations.
