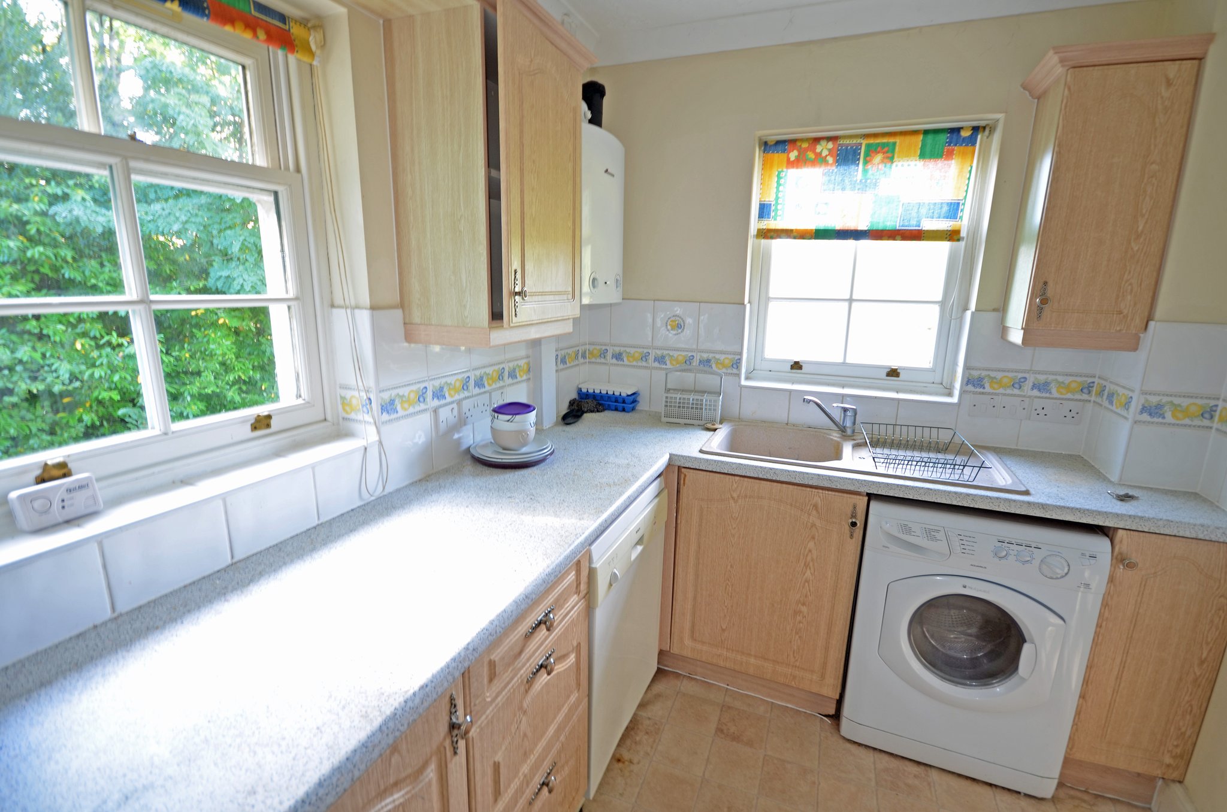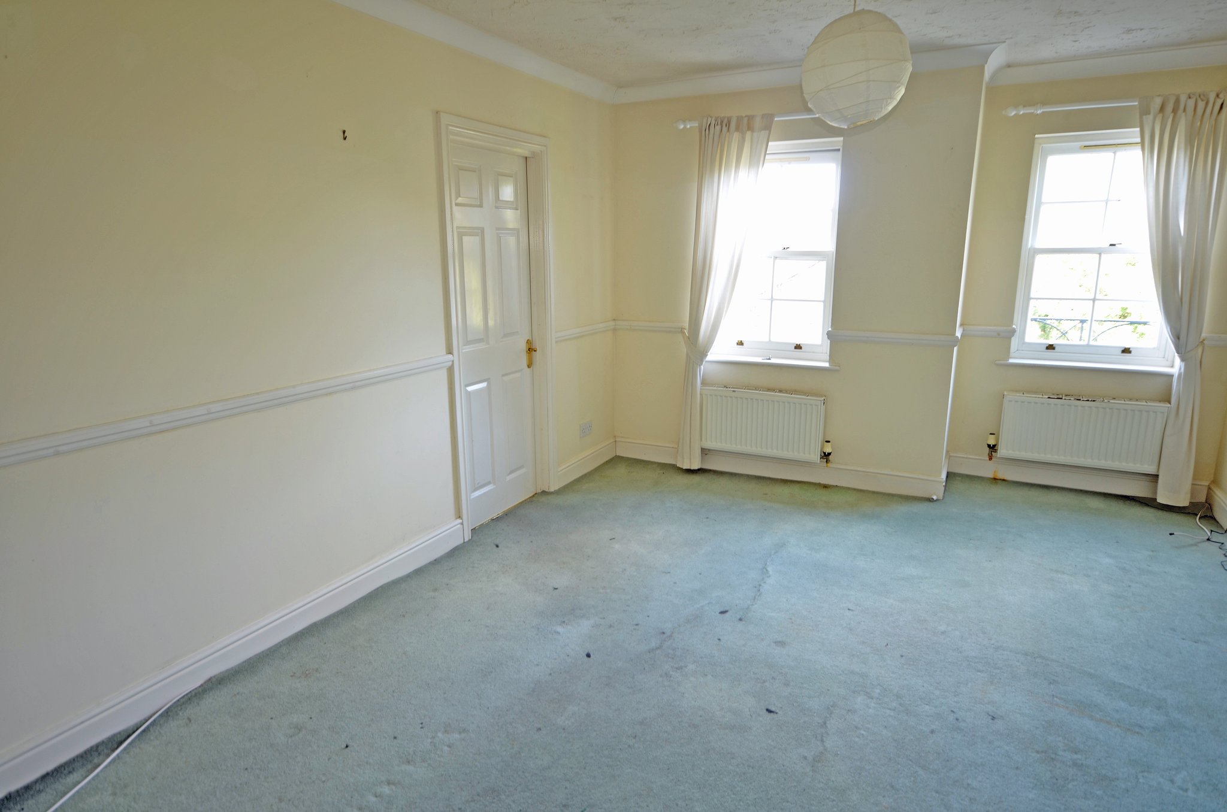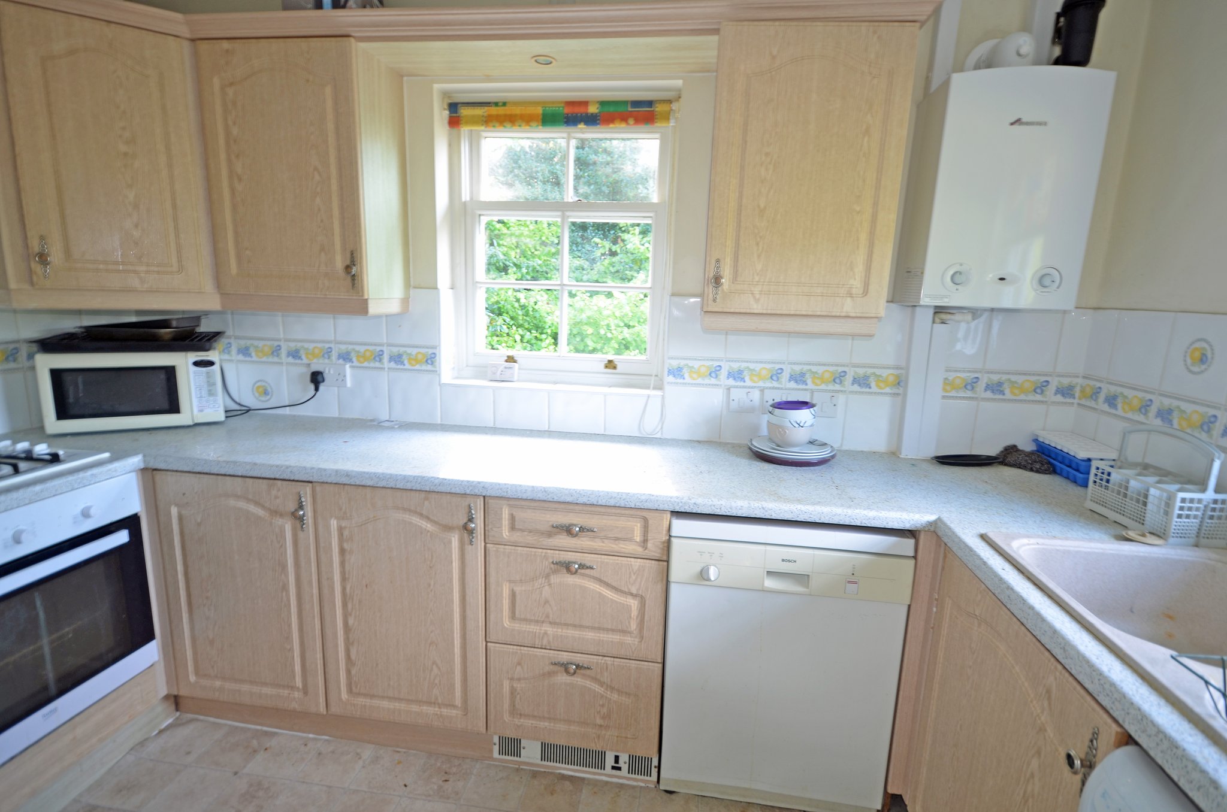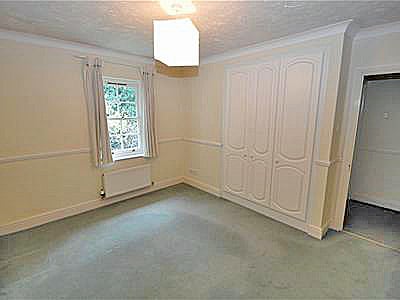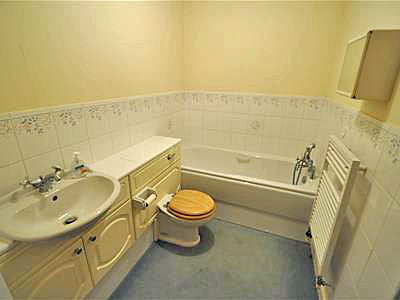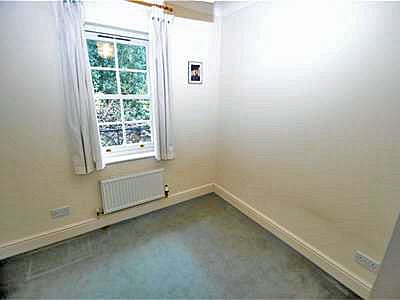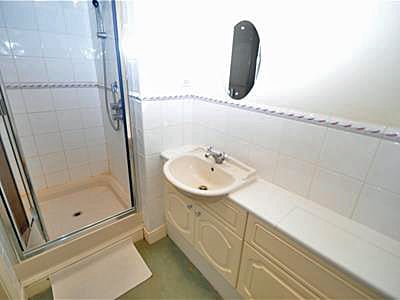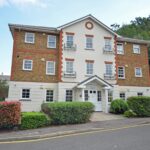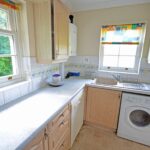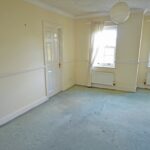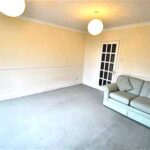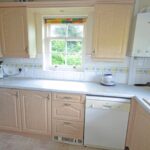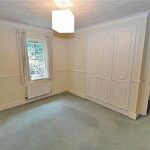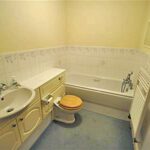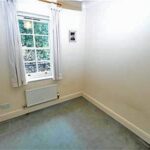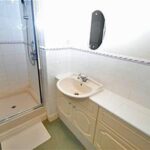Markham Court, Camberley
£220,000
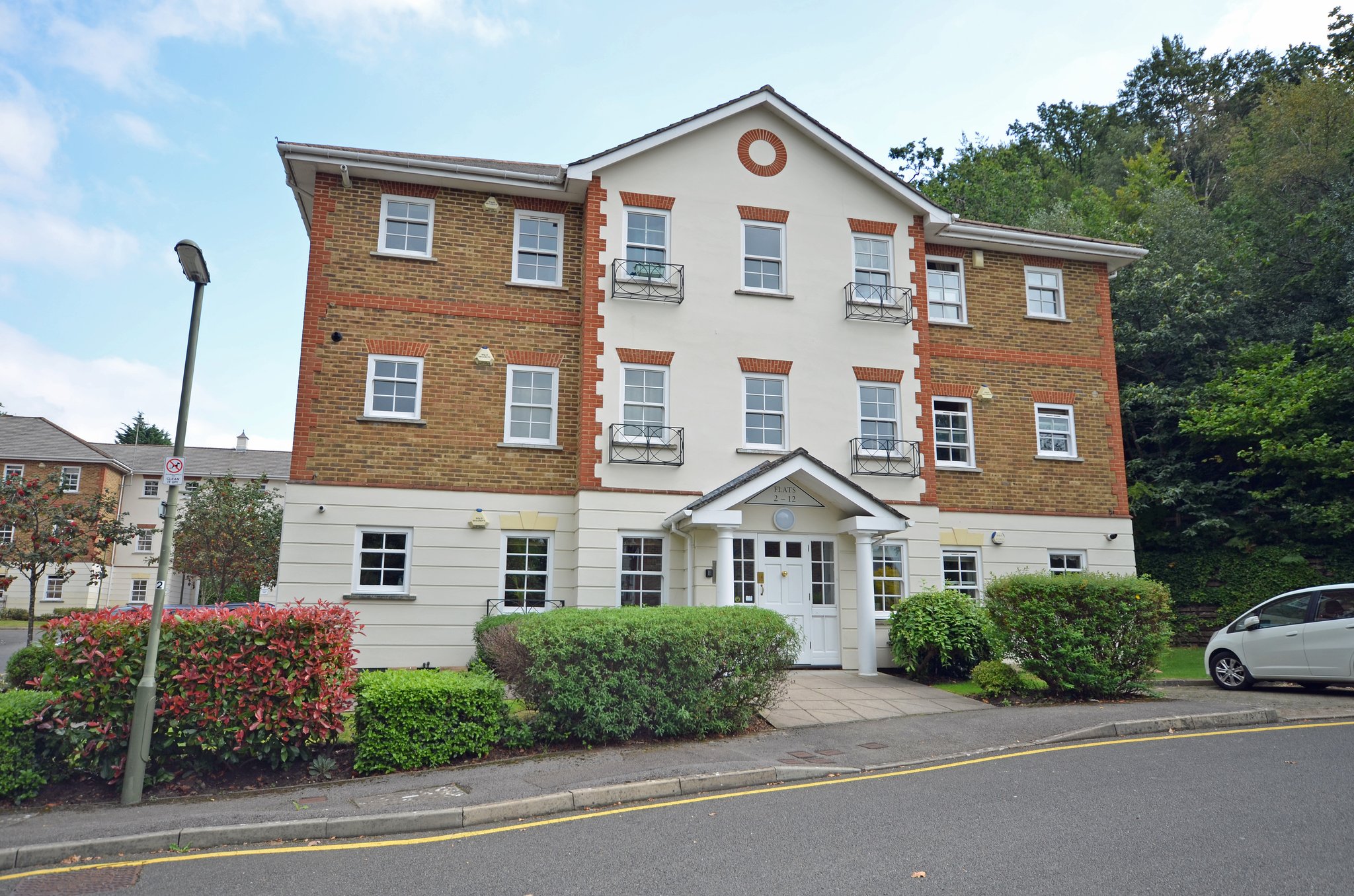
- Second floor apartment
- Two bedrooms
- Living room
- Kitchen
- Family bathroom & en suite shower
- Allocated & visitors parking
- Close to Camberley town centre
- NO ONWARD CHAIN
A top floor two bedroom apartment within easy access of Camberley Town centre with its comprehensive range of shopping and sporting facilities as well as the railway station. The accommodation comprises an entrance hall, lounge/dining room, double aspect kitchen, two bedrooms, ensuite shower room and bathroom. The property has sealed unit double-glazed sash windows and gas fired central heating via radiators.
This property is offered with NO ONWARD CHAIN.
Lease: TBC EPC: C
Full Details
Ground Floor
Main Entrance
The main door has a telephone security entry system and offers stairs to all floors.
Second Floor
Entrance Hall
Door to entrance hall, radiator, entry system intercom, access to loft, door to built-in storage cupboard.
Lounge/Dining Room
11' 5" x 15' 0" (3.48m x 4.57m) Two radiators, two sealed unit double-glazed sash windows to the front, door to:
Kitchen
7' 0" x 11' 0" (2.13m x 3.35m) Single drainer sink unit with mixer tap with cupboard and appliance space below, adjoining laminated working surfaces, high and low level units in a light wood colour, space and plumbing for a washing machine and a dishwasher, built-in gas hob with pull-out extractor above and oven below, wall mounted Worcester gas fired boiler for the central heating and domestic hot water, part tiled walls, sealed unit double-glazed sash windows to the front and side elevations.
Bedroom 1
12' 5" x 9' 6" (3.78m x 2.90m) Built-in wardrobe, radiator, sealed unit double glazed sash window to the side, door to:
Ensuite Shower Room
Low flush wc with concealed cistern, wash hand basin with cupboards below, fully tiled shower cubicle with shower unit and folding screen door, extractor fan, radiator.
Bedroom 2
9' 4" (into recess) x 7' 0" (min) (2.84m (into recess) x 2.13m (min)) Sealed unit double-glazed sash window to the side.
Bathroom
Panel bath with mixer tap and hand shower attachment, low level wc with concealed cistern, wash basin with cupboard below, half tiled walls, shaver socket, heated towel rail, extractor fan, door to airing cupboard housing a Megaflow hot water tank.
Outside
Residents and visitors parking, communal gardens.
Property Features
- Second floor apartment
- Two bedrooms
- Living room
- Kitchen
- Family bathroom & en suite shower
- Allocated & visitors parking
- Close to Camberley town centre
- NO ONWARD CHAIN
Property Summary
A top floor two bedroom apartment within easy access of Camberley Town centre with its comprehensive range of shopping and sporting facilities as well as the railway station. The accommodation comprises an entrance hall, lounge/dining room, double aspect kitchen, two bedrooms, ensuite shower room and bathroom. The property has sealed unit double-glazed sash windows and gas fired central heating via radiators.
This property is offered with NO ONWARD CHAIN.
Lease: TBC EPC: C
Full Details
Ground Floor
Main Entrance
The main door has a telephone security entry system and offers stairs to all floors.
Second Floor
Entrance Hall
Door to entrance hall, radiator, entry system intercom, access to loft, door to built-in storage cupboard.
Lounge/Dining Room
11' 5" x 15' 0" (3.48m x 4.57m) Two radiators, two sealed unit double-glazed sash windows to the front, door to:
Kitchen
7' 0" x 11' 0" (2.13m x 3.35m) Single drainer sink unit with mixer tap with cupboard and appliance space below, adjoining laminated working surfaces, high and low level units in a light wood colour, space and plumbing for a washing machine and a dishwasher, built-in gas hob with pull-out extractor above and oven below, wall mounted Worcester gas fired boiler for the central heating and domestic hot water, part tiled walls, sealed unit double-glazed sash windows to the front and side elevations.
Bedroom 1
12' 5" x 9' 6" (3.78m x 2.90m) Built-in wardrobe, radiator, sealed unit double glazed sash window to the side, door to:
Ensuite Shower Room
Low flush wc with concealed cistern, wash hand basin with cupboards below, fully tiled shower cubicle with shower unit and folding screen door, extractor fan, radiator.
Bedroom 2
9' 4" (into recess) x 7' 0" (min) (2.84m (into recess) x 2.13m (min)) Sealed unit double-glazed sash window to the side.
Bathroom
Panel bath with mixer tap and hand shower attachment, low level wc with concealed cistern, wash basin with cupboard below, half tiled walls, shaver socket, heated towel rail, extractor fan, door to airing cupboard housing a Megaflow hot water tank.
Outside
Residents and visitors parking, communal gardens.
