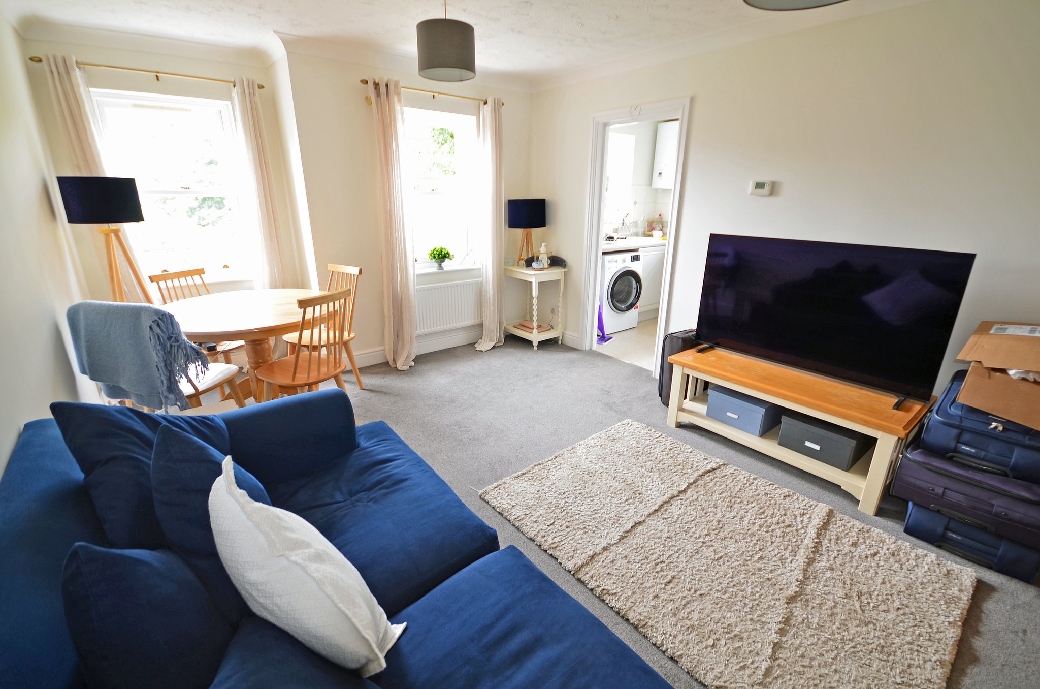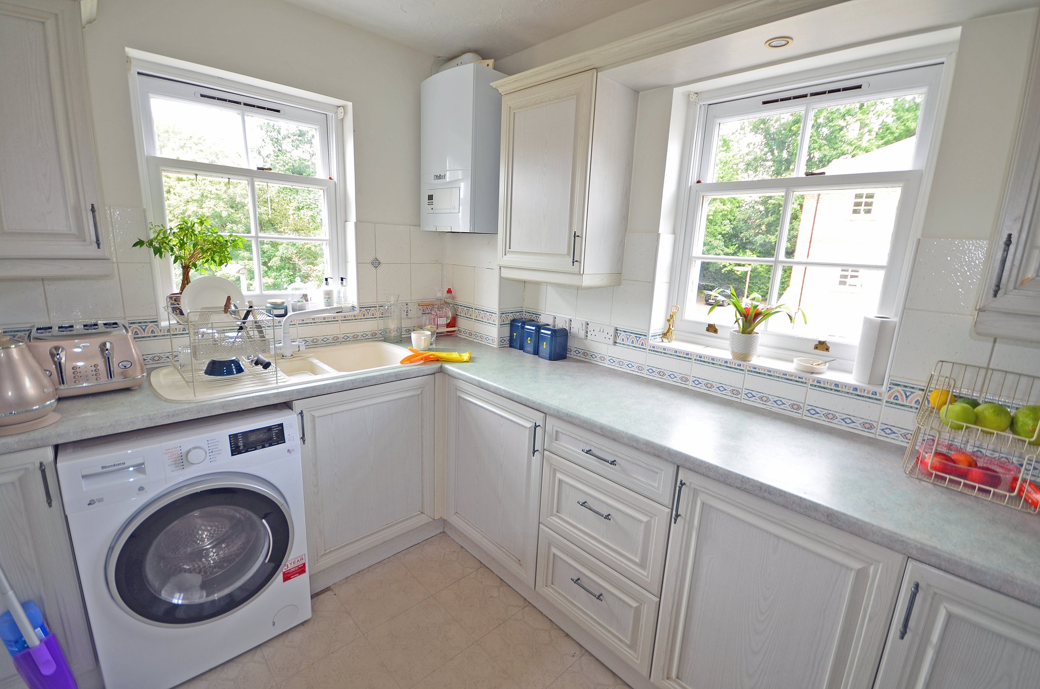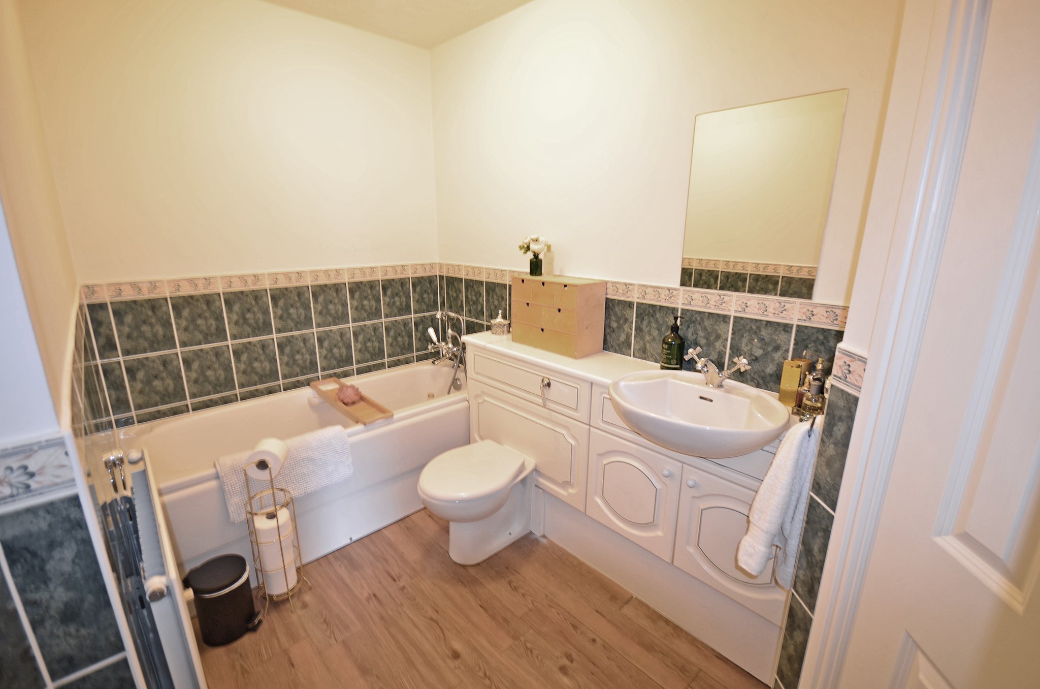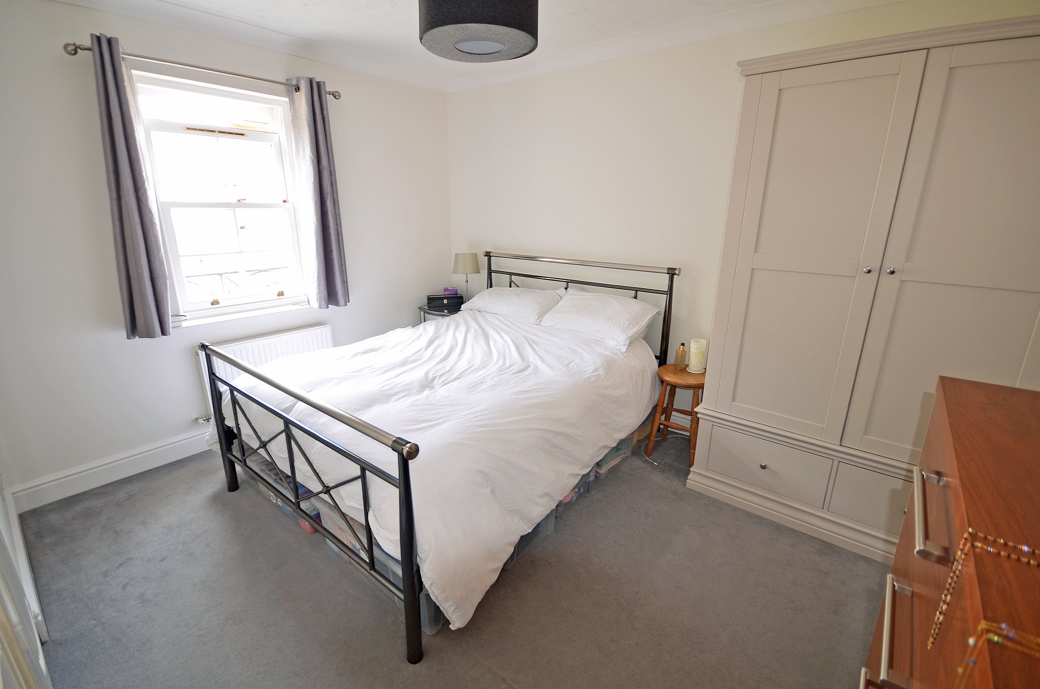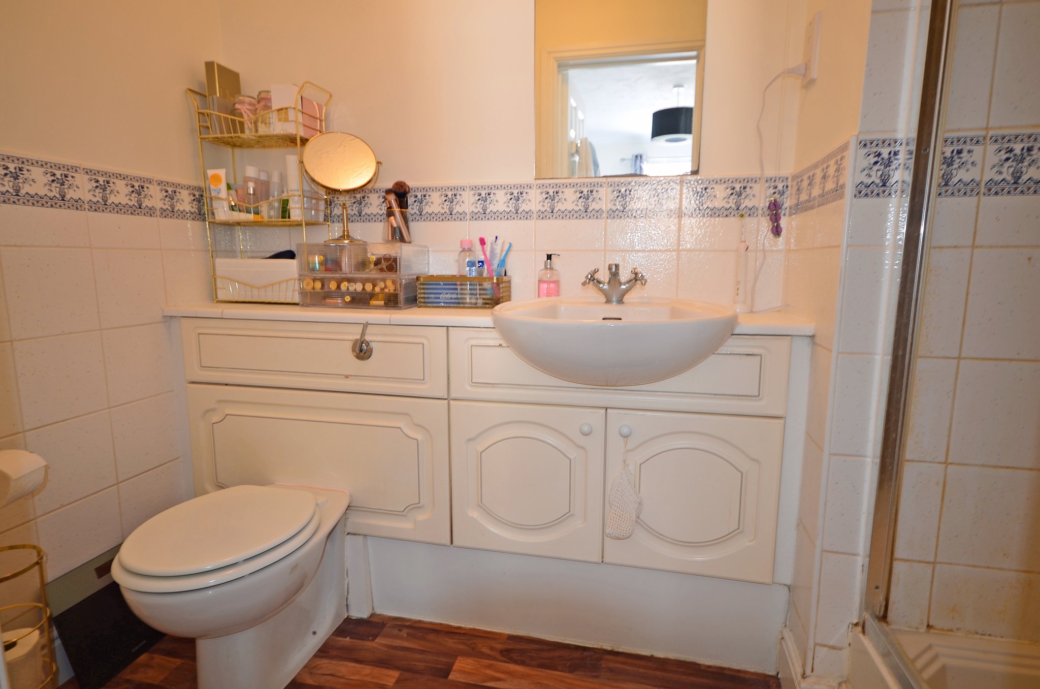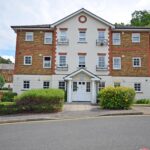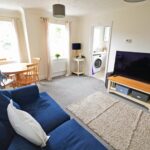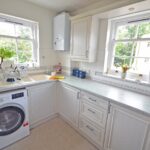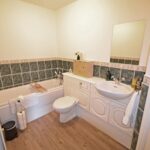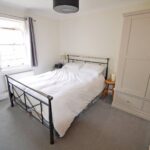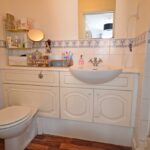Markham Court, Camberley
£230,000
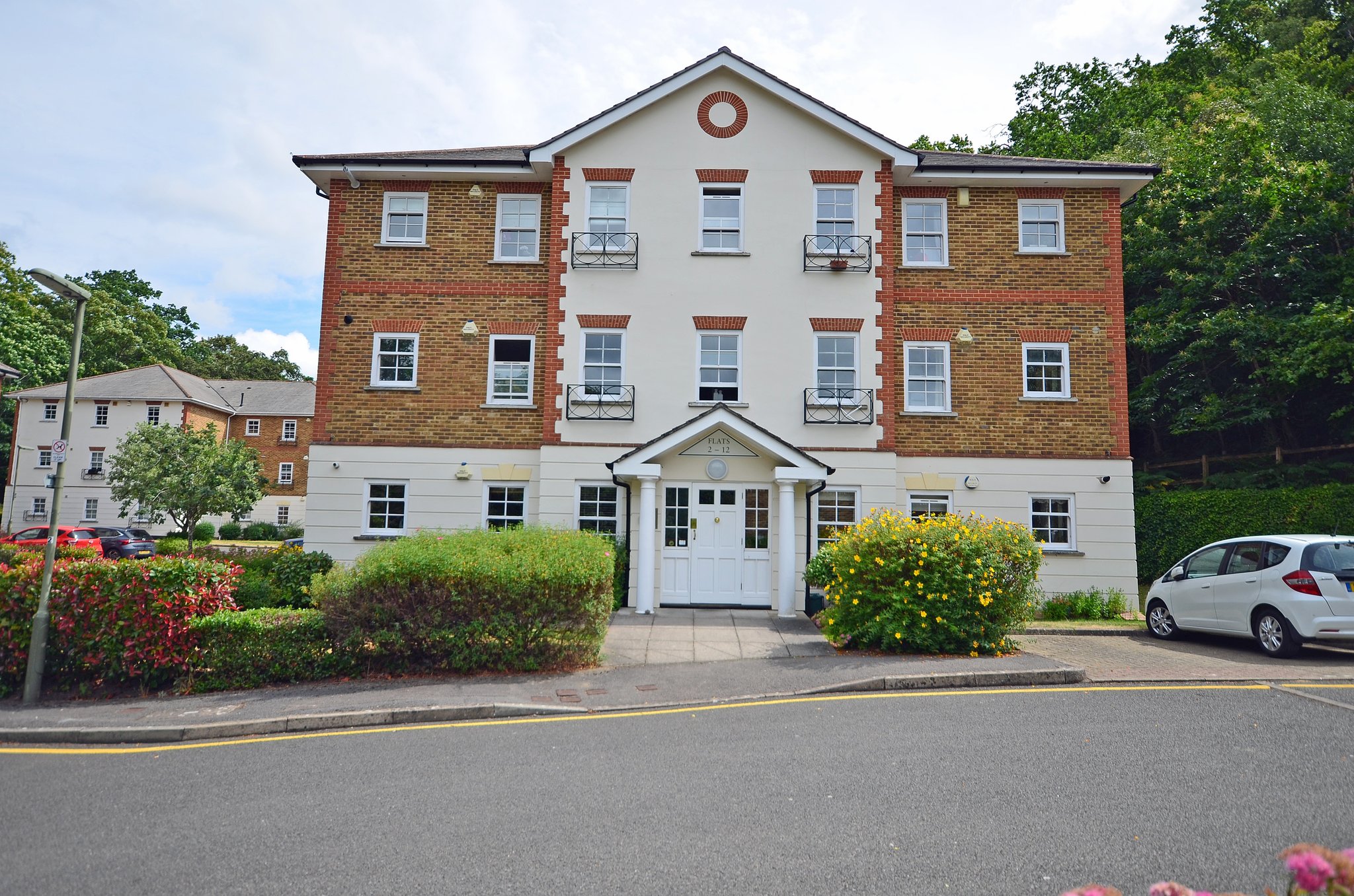
- Spacious first floor apartment
- Lounge/dining room
- 2 bedrooms, main with en suite
- Double aspect kitchen
- Bathroom and good sized hall
- Communal gardens
- Reserved residents' parking
- Long lease (approx. 98 years left)
- No onward chain
A spacious two bedroom first floor apartment situated in this very popular part of Camberley, being within walking distance of the town centre and railway station. The accommodation comprises of a lounge/dining room, double aspect kitchen, two bedrooms, bedroom 1 having a range of built-in wardrobes with an en suite shower room and a separate family bathroom. Outside, there are communal gardens and reserved residents’ parking together with visitor parking. The property has sealed unit double glazed windows and gas fired central heating by radiators, and has a long lease of approximately 98 years left to run. No onward chain.
EPC: C Council Tax D: £2,233.86 per annum (2023/24)
Lease: Approx 98 years left Service charge: £1,320 per annum Ground Rent: TBA
Full Details
FIRST FLOOR
Entrance Hall
Radiator, telephone entry, built-in storage cupboard.
Lounge/Dining Room
15' 0" x 11' 3" (4.57m x 3.43m) Two radiators, sealed unit double glazed sash windows to the front, TV aerial point, coved ceiling and door to:
Double Aspect Kitchen
10' 11" x 7' 0" (3.33m x 2.13m) Sealed unit double glazed sash windows to the front and side, 1½ bowl sink unit with adjoining laminated working surfaces, range of high and low level units in a light coloured wood grain. Space and plumbing for washing machine, built-in Hotpoint four burner gas hob with pull-out extractor and oven below, space for fridge/freezer, part tiled walls, radiator, wall mounted Vaillant gas fired boiler for the central heating and domestic hot water.
Bedroom 1
12' 2" x 9' 8" (3.71m x 2.95m) Double radiator, sealed unit double glazed sash window to the side, triple built-in wardrobe, door to:
En Suite Shower Room
Low flush WC with concealed cistern, wash hand basin with cupboards below, radiator, fully tiled shower cubicle with a Triton shower unit and folding screen door.
Bedroom 2
7' 0" x 7' 0" (2.13m x 2.13m) excluding the recess. Sealed unit double glazed sash window to the side, radiator.
Bathroom
White suite comprising of a panelled bath with a mixer tap and hand shower attachment, low flush WC with concealed cistern, wash hand basin with cupboards below, half tiled walls, radiator, wood effect laminate flooring, extractor fan, built-in storage cupboard.
OUTSIDE
Communal Gardens
Reserved and visitor parking.
Property Features
- Spacious first floor apartment
- Lounge/dining room
- 2 bedrooms, main with en suite
- Double aspect kitchen
- Bathroom and good sized hall
- Communal gardens
- Reserved residents' parking
- Long lease (approx. 98 years left)
- No onward chain
Property Summary
A spacious two bedroom first floor apartment situated in this very popular part of Camberley, being within walking distance of the town centre and railway station. The accommodation comprises of a lounge/dining room, double aspect kitchen, two bedrooms, bedroom 1 having a range of built-in wardrobes with an en suite shower room and a separate family bathroom. Outside, there are communal gardens and reserved residents' parking together with visitor parking. The property has sealed unit double glazed windows and gas fired central heating by radiators, and has a long lease of approximately 98 years left to run. No onward chain.
EPC: C Council Tax D: £2,233.86 per annum (2023/24)
Lease: Approx 98 years left Service charge: £1,320 per annum Ground Rent: TBA
Full Details
FIRST FLOOR
Entrance Hall
Radiator, telephone entry, built-in storage cupboard.
Lounge/Dining Room
15' 0" x 11' 3" (4.57m x 3.43m) Two radiators, sealed unit double glazed sash windows to the front, TV aerial point, coved ceiling and door to:
Double Aspect Kitchen
10' 11" x 7' 0" (3.33m x 2.13m) Sealed unit double glazed sash windows to the front and side, 1½ bowl sink unit with adjoining laminated working surfaces, range of high and low level units in a light coloured wood grain. Space and plumbing for washing machine, built-in Hotpoint four burner gas hob with pull-out extractor and oven below, space for fridge/freezer, part tiled walls, radiator, wall mounted Vaillant gas fired boiler for the central heating and domestic hot water.
Bedroom 1
12' 2" x 9' 8" (3.71m x 2.95m) Double radiator, sealed unit double glazed sash window to the side, triple built-in wardrobe, door to:
En Suite Shower Room
Low flush WC with concealed cistern, wash hand basin with cupboards below, radiator, fully tiled shower cubicle with a Triton shower unit and folding screen door.
Bedroom 2
7' 0" x 7' 0" (2.13m x 2.13m) excluding the recess. Sealed unit double glazed sash window to the side, radiator.
Bathroom
White suite comprising of a panelled bath with a mixer tap and hand shower attachment, low flush WC with concealed cistern, wash hand basin with cupboards below, half tiled walls, radiator, wood effect laminate flooring, extractor fan, built-in storage cupboard.
OUTSIDE
Communal Gardens
Reserved and visitor parking.
