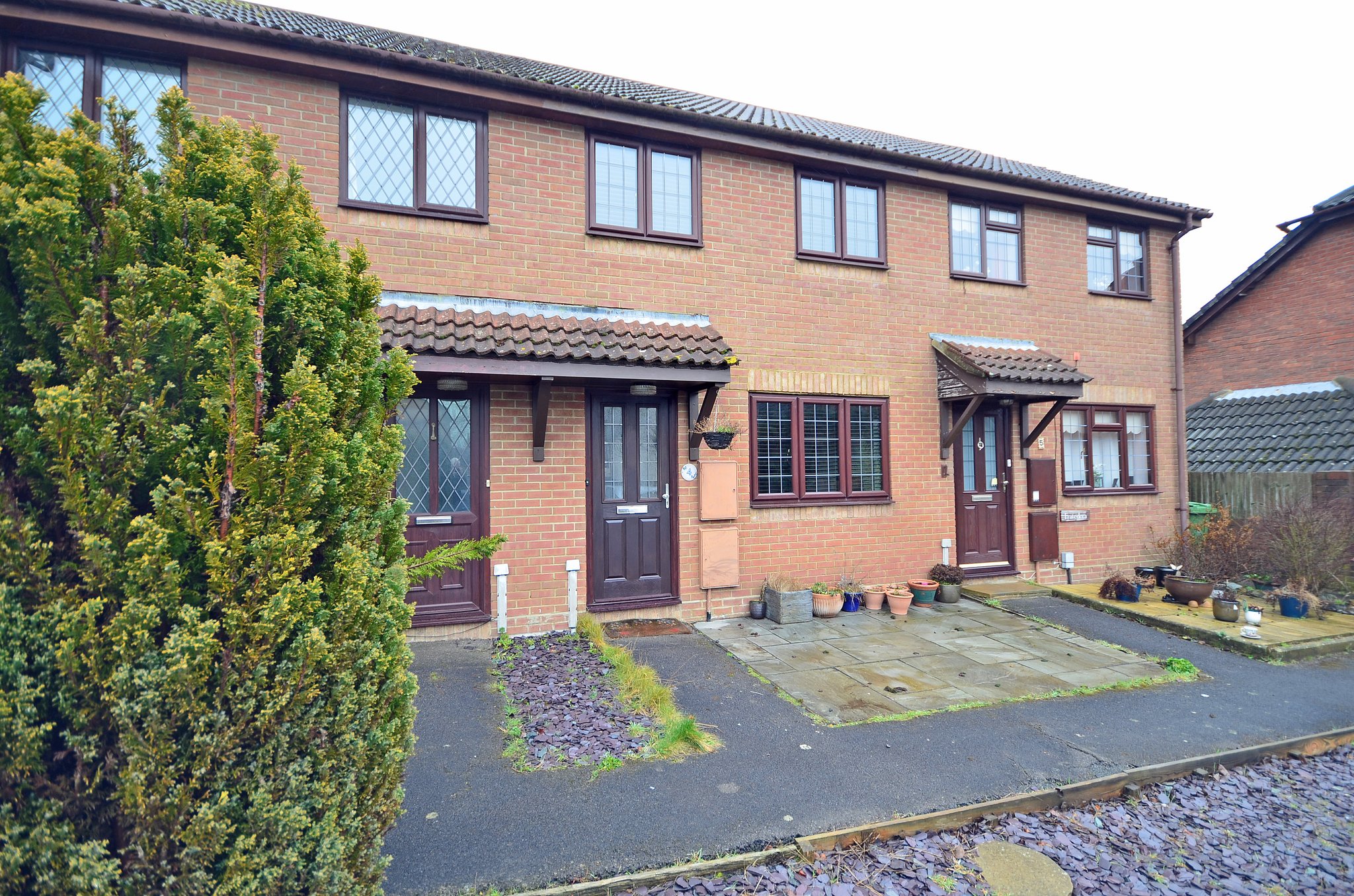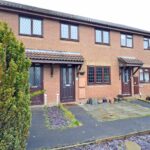Lydford Close, Camberley
£330,000

- Two bedroom terraced property
- Refitted kitchen & bathroom
- Quiet cul de sac
- Double glazing
- Popular location
- Enclosed rear garden
A beautifully presented and well proportioned two bedroom terraced property located within a small cul de sac on the ever popular Paddock Hill development, within walking distance of local shops and schools, as well as beautiful woodland. The home has undergone considerable improvement by the current owner with many fine features throughout, including a well-appointed refitted kitchen with granite work surfaces and a refitted white bathroom suite. In addition, other features include fitted Sharps wardrobes, replacement double glazing, attractive wooden internal doors and gas heating to radiators. The accommodation comprises of a front aspect sitting room and a rear aspect kitchen/breakfast room. Upstairs there are two bedrooms along with the family bathroom. The rear garden is enclosed by panel fencing with a rear access gate. The patio to the front has steps up to an area of lawn.
EPC: C Council Tax Band C: £1,985.65 per annum (2023/24)
Full Details
GROUND FLOOR
Reception Hall
Covered entrance porch with UPVC front door to reception hall, laminate flooring, radiator, stairs to first floor and door to:
Living Room
13' 4" x 10' 1" (4.06m x 3.07m) The laminate flooring from the hallway runs into the living room. Front aspect UPVC double glazed window, radiator, door to:
Kitchen/Breakfast Room
13' 3" x 9' 2" (4.04m x 2.79m) Refitted range of base and eye level units with granite work surfaces over, 1½ bowl stainless steel sink unit with mixer tap, electric double oven, gas hob, cooker hood above. Double glazed windows to the rear and UPVC double glazed door to rear. Upright radiator, ceiling lighting, built-in fridge, integrated washer, space for breakfast table, folding cupboard door to under stairs storage, gas boiler.
FIRST FLOOR
Landing
Stairs to first floor landing, access to loft space, airing cupboard.
Bedroom 1
13' 3" x 9' 6" (4.04m x 2.90m) Front aspect with UPVC double glazed windows, range of Sharps built-in wardrobes, radiator.
Bedroom 2
9' 1" x 6' 9" (2.77m x 2.06m) Range of built-in Sharps wardrobes, rear aspect UPVC double glazed window, radiator.
Bathroom
Refitted with a modern white suite, separate overhead shower, low level wc, inset wash hand basin with vanity cupboards below and mixer tap, part tiled walls, inset ceiling lighting, heated towel rail, UPVC double glazed window with obscure glass.
OUTSIDE
Front
Path leading to the front door.
Rear Garden
Patio area with steps leading up to an area of lawn, enclosed by panel fencing with a rear gate.
Property Features
- Two bedroom terraced property
- Refitted kitchen & bathroom
- Quiet cul de sac
- Double glazing
- Popular location
- Enclosed rear garden
Property Summary
A beautifully presented and well proportioned two bedroom terraced property located within a small cul de sac on the ever popular Paddock Hill development, within walking distance of local shops and schools, as well as beautiful woodland. The home has undergone considerable improvement by the current owner with many fine features throughout, including a well-appointed refitted kitchen with granite work surfaces and a refitted white bathroom suite. In addition, other features include fitted Sharps wardrobes, replacement double glazing, attractive wooden internal doors and gas heating to radiators. The accommodation comprises of a front aspect sitting room and a rear aspect kitchen/breakfast room. Upstairs there are two bedrooms along with the family bathroom. The rear garden is enclosed by panel fencing with a rear access gate. The patio to the front has steps up to an area of lawn.
EPC: C Council Tax Band C: £1,985.65 per annum (2023/24)
Full Details
GROUND FLOOR
Reception Hall
Covered entrance porch with UPVC front door to reception hall, laminate flooring, radiator, stairs to first floor and door to:
Living Room
13' 4" x 10' 1" (4.06m x 3.07m) The laminate flooring from the hallway runs into the living room. Front aspect UPVC double glazed window, radiator, door to:
Kitchen/Breakfast Room
13' 3" x 9' 2" (4.04m x 2.79m) Refitted range of base and eye level units with granite work surfaces over, 1½ bowl stainless steel sink unit with mixer tap, electric double oven, gas hob, cooker hood above. Double glazed windows to the rear and UPVC double glazed door to rear. Upright radiator, ceiling lighting, built-in fridge, integrated washer, space for breakfast table, folding cupboard door to under stairs storage, gas boiler.
FIRST FLOOR
Landing
Stairs to first floor landing, access to loft space, airing cupboard.
Bedroom 1
13' 3" x 9' 6" (4.04m x 2.90m) Front aspect with UPVC double glazed windows, range of Sharps built-in wardrobes, radiator.
Bedroom 2
9' 1" x 6' 9" (2.77m x 2.06m) Range of built-in Sharps wardrobes, rear aspect UPVC double glazed window, radiator.
Bathroom
Refitted with a modern white suite, separate overhead shower, low level wc, inset wash hand basin with vanity cupboards below and mixer tap, part tiled walls, inset ceiling lighting, heated towel rail, UPVC double glazed window with obscure glass.
OUTSIDE
Front
Path leading to the front door.
Rear Garden
Patio area with steps leading up to an area of lawn, enclosed by panel fencing with a rear gate.
