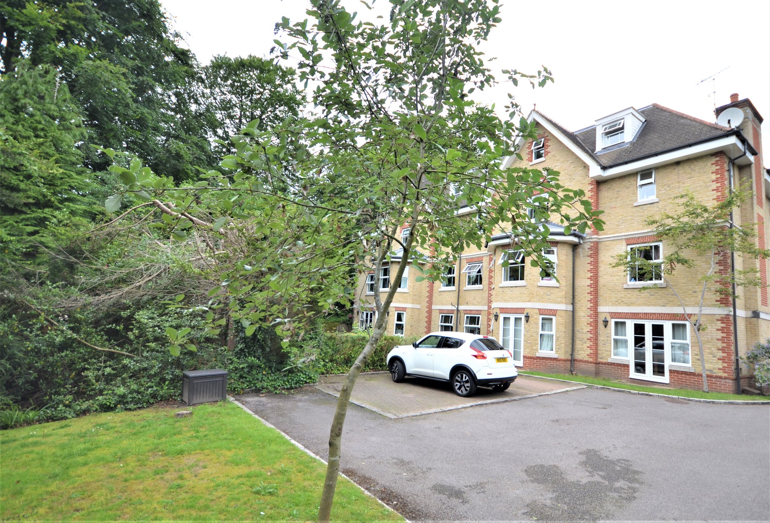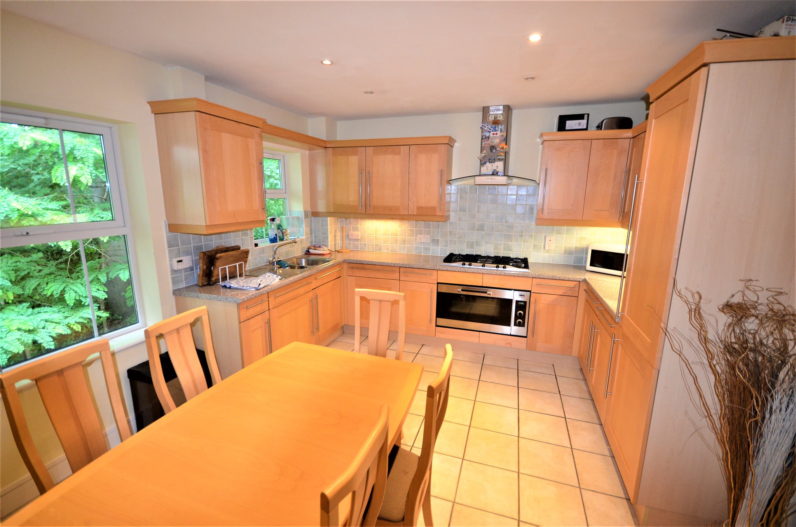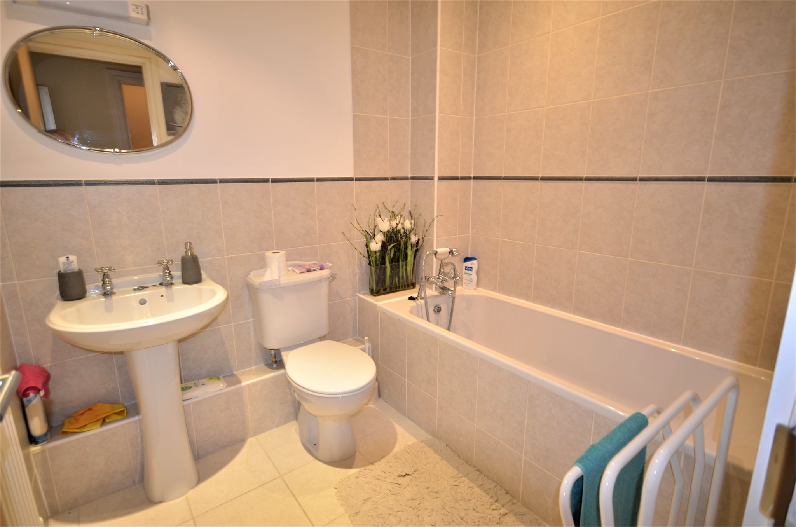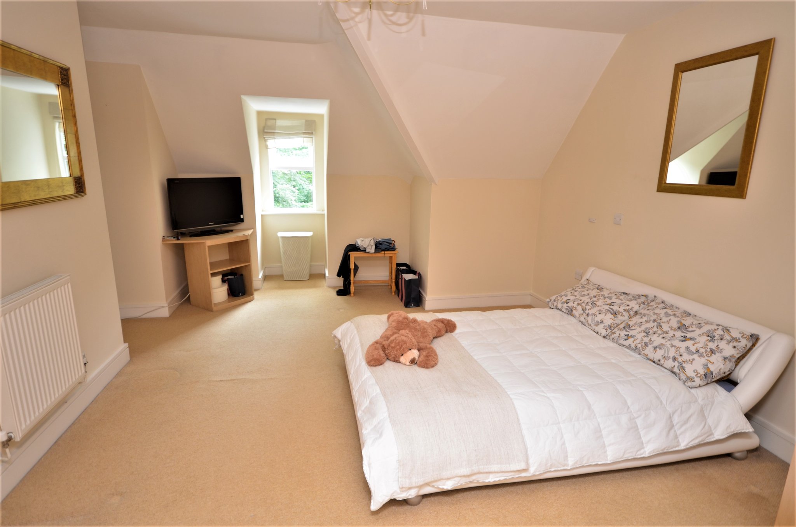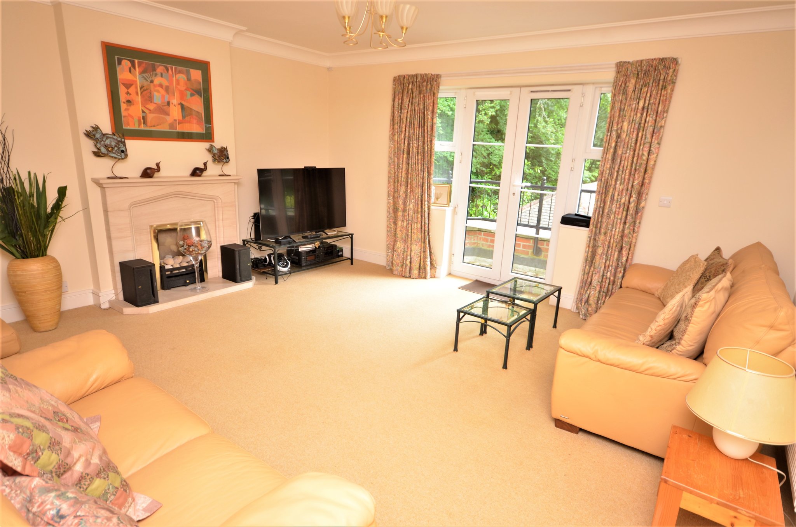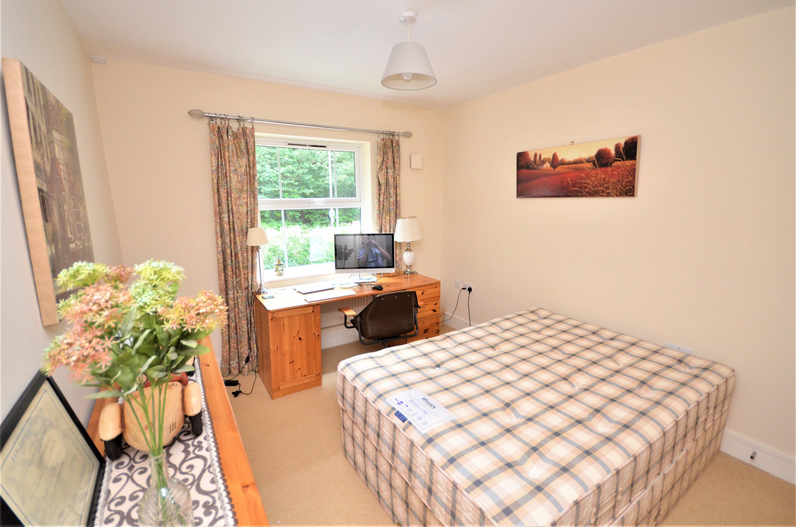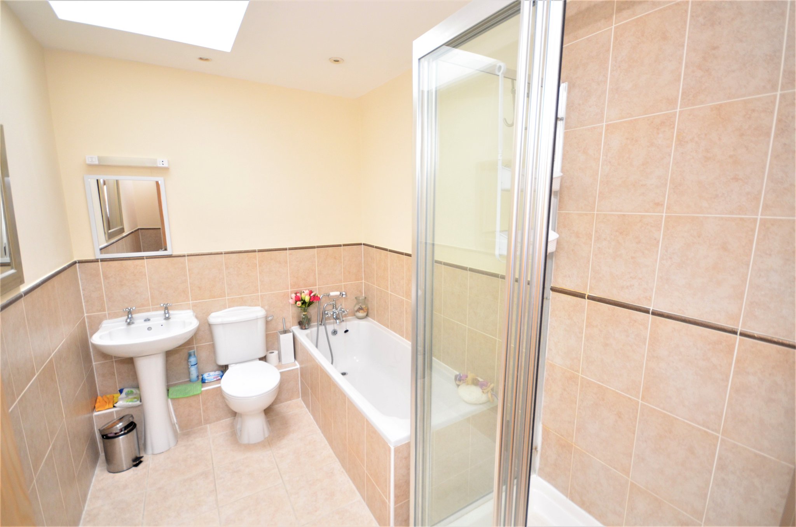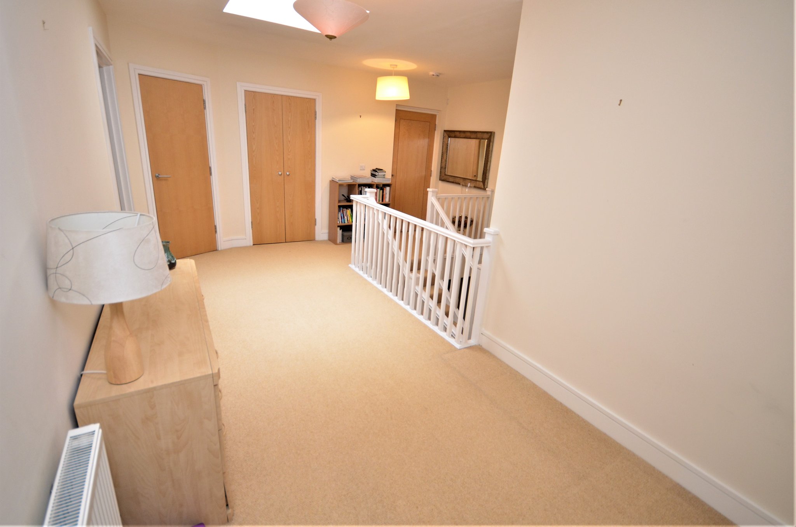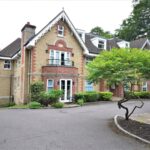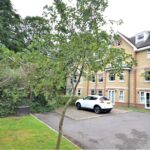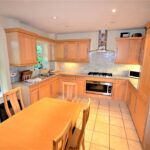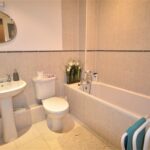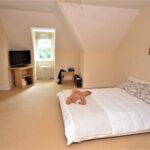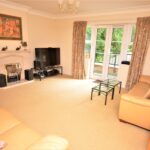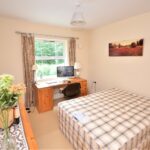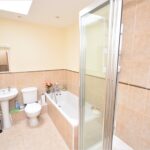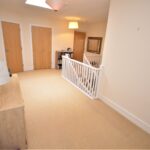47 London Road, Camberley
£375,000
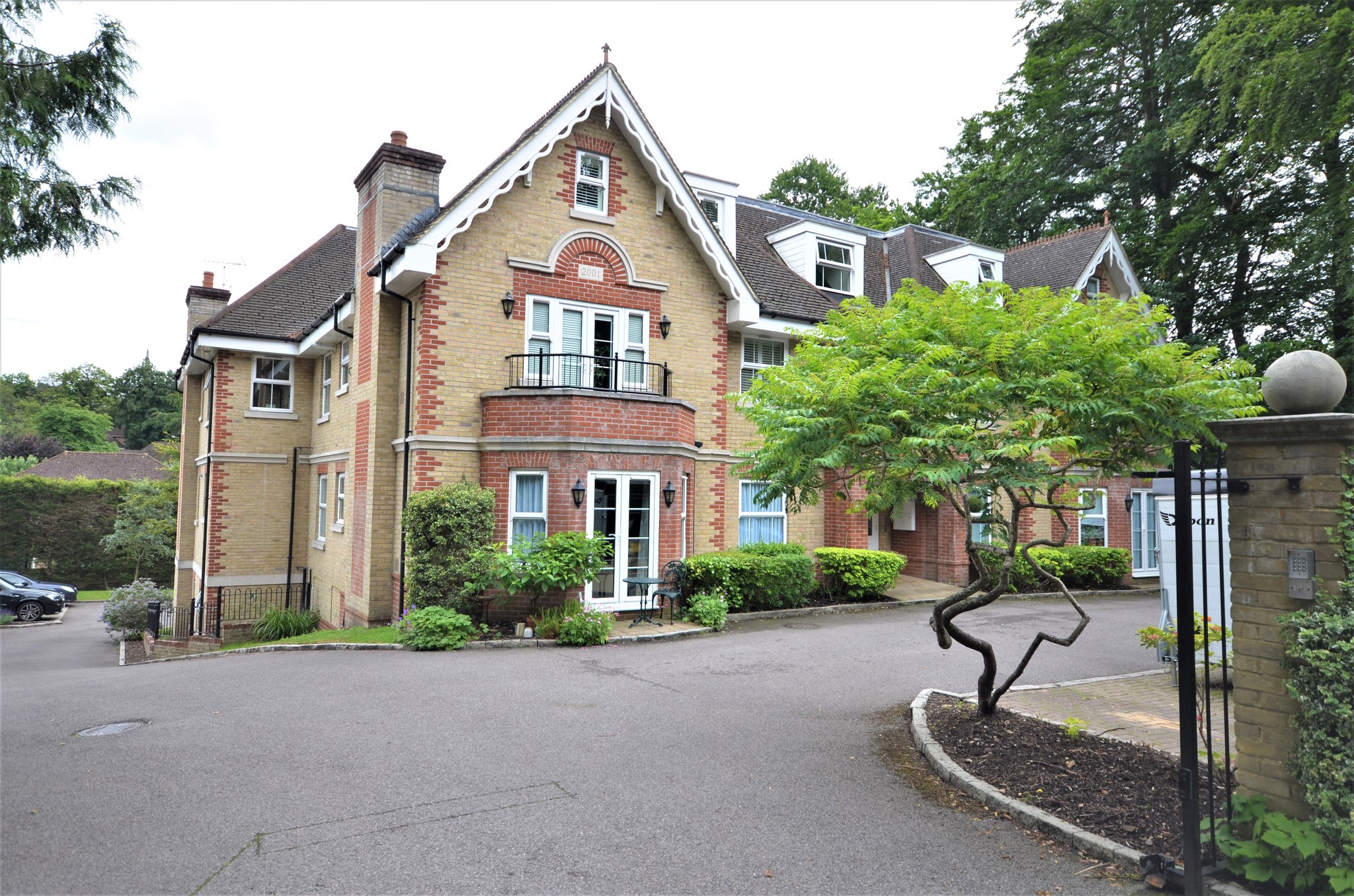
- Executive Duplex Apartment
- Lounge with Balcony
- Kitchen/Dining Room
- Master Bedroom with Dressing Area & Dressing Room
- Guest Bedroom with En Suite
- Open Landing/Study Area
- Two Allocated Parking Spaces
- Gas Fired Central Heating By Radiators
- Double Glazed Windows
- No Onward Chain
A rarely available, duplex executive apartment located in a gated development of only 10 apartments within a mile’s walk of Camberley town centre and railway station. Built in 2001, the spacious and well presented accommodation is set over two floors (1st & 2nd), the 1st floor comprises of a 14′ kitchen/diner, a 15′ living room with doors to a balcony, a guest bedroom with en suite bathroom and a separate wc. The second floor comprises an open plan landing that could easily be used as a study or office space, a master bedroom with an en suite bathroom that has a separate shower cubicle, a separate dressing area and a dressing room with hanging rails and shelved storage. The second floor also has direct access to an upper landing which allows quick access to the main staircase of the building.
The property also benefits from gas fired central heating and double-glazed windows. Externally the property has communal grounds and two allocated parking spaces, as well as a share of visitor spaces. Lease: 99 years from 2001 (79 years). EPC: C
Full Details
Main Entrance
Security access controlled double doors to main entrance, stairs to all floors.
FIRST FLOOR
Entrance Hall
Stairs to upper floor, door to under stairs storage cupboard, double doors to storage cupboard, wall mounted radiator, doors to all rooms.
WC
Half tiled walls, pedestal hand wash basin, low level wc, ceiling mounted extractor fan, ceiling inset spotlights.
Kitchen/Dining Room
11' 8" x 14' 3" (3.56m x 4.34m) Two side aspect windows, range of wall and base units with a roll edge work surface, stainless steel Zanussi oven, stainless steel 5 ring gas hob, glass and stainless steel extractor hood above, stainless steel 1½ bowl sink with mixer tap, built in washing machine, built in dishwasher, built in fridge/freezer, tiled floor, wall mounted radiator, 8 inset ceiling spotlights, under wall cupboard lighting, wall mounted boiler supplying central heating and hot water.
Lounge
14' 4" x 15' 7" (4.37m x 4.75m) Front aspect French doors to balcony with side windows, central ceiling light, two wall mounted radiators, feature marble effect fireplace.
Guest Bedroom
9' 10" x 10' 11" (3.00m x 3.33m) Front aspect window, wall mounted radiator, twin built-in wardrobes, single built-in wardrobe, central ceiling light.
En Suite Bathroom
6' 7" x 7' 2" (2.01m x 2.18m) Enclosed bath with mixer tap and telephone style shower attachment, half tiled walls, tiled floor, wall mounted radiator, pedestal hand wash basin, low level wc, wall mounted strip lights with shaver socket, ceiling mounted extractor fan, four ceiling inset spotlights.
SECOND FLOOR
Landing/Study Area
14' 6" x 19' 9" (4.42m x 6.02m) Open plan landing with space to make a study or office area, twin doors to built-in storage, door to cupboard housing Megaflow hot water storage tank, ceiling skylight, door to main landing allowing access to other floors, double doors to:
Master Bedroom
12' 2" x 15' 8" (3.71m x 4.78m) Front aspect window, wall mounted radiator, central ceiling light, open to:
Dressing Area
4' 7" x 8' 4" (1.40m x 2.54m) Wall mounted radiator, door to eaves storage, door to:
En Suite Bathroom
Bath with mixer tap and telephone style shower attachment, separate glazed shower cubicle, low level wc, pedestal hand wash basin, half tiled walls, tiled floor, ceiling skylight, wall mounted strip lights with shaver socket.
Dressing Room
5' 9" x 8' 4" (1.75m x 2.54m) Hanging storage and shelf above, front aspect window, central ceiling light.
Property Features
- Executive Duplex Apartment
- Lounge with Balcony
- Kitchen/Dining Room
- Master Bedroom with Dressing Area & Dressing Room
- Guest Bedroom with En Suite
- Open Landing/Study Area
- Two Allocated Parking Spaces
- Gas Fired Central Heating By Radiators
- Double Glazed Windows
- No Onward Chain
Property Summary
A rarely available, duplex executive apartment located in a gated development of only 10 apartments within a mile's walk of Camberley town centre and railway station. Built in 2001, the spacious and well presented accommodation is set over two floors (1st & 2nd), the 1st floor comprises of a 14' kitchen/diner, a 15' living room with doors to a balcony, a guest bedroom with en suite bathroom and a separate wc. The second floor comprises an open plan landing that could easily be used as a study or office space, a master bedroom with an en suite bathroom that has a separate shower cubicle, a separate dressing area and a dressing room with hanging rails and shelved storage. The second floor also has direct access to an upper landing which allows quick access to the main staircase of the building.
The property also benefits from gas fired central heating and double-glazed windows. Externally the property has communal grounds and two allocated parking spaces, as well as a share of visitor spaces. Lease: 99 years from 2001 (79 years). EPC: C
Full Details
Main Entrance
Security access controlled double doors to main entrance, stairs to all floors.
FIRST FLOOR
Entrance Hall
Stairs to upper floor, door to under stairs storage cupboard, double doors to storage cupboard, wall mounted radiator, doors to all rooms.
WC
Half tiled walls, pedestal hand wash basin, low level wc, ceiling mounted extractor fan, ceiling inset spotlights.
Kitchen/Dining Room
11' 8" x 14' 3" (3.56m x 4.34m) Two side aspect windows, range of wall and base units with a roll edge work surface, stainless steel Zanussi oven, stainless steel 5 ring gas hob, glass and stainless steel extractor hood above, stainless steel 1½ bowl sink with mixer tap, built in washing machine, built in dishwasher, built in fridge/freezer, tiled floor, wall mounted radiator, 8 inset ceiling spotlights, under wall cupboard lighting, wall mounted boiler supplying central heating and hot water.
Lounge
14' 4" x 15' 7" (4.37m x 4.75m) Front aspect French doors to balcony with side windows, central ceiling light, two wall mounted radiators, feature marble effect fireplace.
Guest Bedroom
9' 10" x 10' 11" (3.00m x 3.33m) Front aspect window, wall mounted radiator, twin built-in wardrobes, single built-in wardrobe, central ceiling light.
En Suite Bathroom
6' 7" x 7' 2" (2.01m x 2.18m) Enclosed bath with mixer tap and telephone style shower attachment, half tiled walls, tiled floor, wall mounted radiator, pedestal hand wash basin, low level wc, wall mounted strip lights with shaver socket, ceiling mounted extractor fan, four ceiling inset spotlights.
SECOND FLOOR
Landing/Study Area
14' 6" x 19' 9" (4.42m x 6.02m) Open plan landing with space to make a study or office area, twin doors to built-in storage, door to cupboard housing Megaflow hot water storage tank, ceiling skylight, door to main landing allowing access to other floors, double doors to:
Master Bedroom
12' 2" x 15' 8" (3.71m x 4.78m) Front aspect window, wall mounted radiator, central ceiling light, open to:
Dressing Area
4' 7" x 8' 4" (1.40m x 2.54m) Wall mounted radiator, door to eaves storage, door to:
En Suite Bathroom
Bath with mixer tap and telephone style shower attachment, separate glazed shower cubicle, low level wc, pedestal hand wash basin, half tiled walls, tiled floor, ceiling skylight, wall mounted strip lights with shaver socket.
Dressing Room
5' 9" x 8' 4" (1.75m x 2.54m) Hanging storage and shelf above, front aspect window, central ceiling light.
