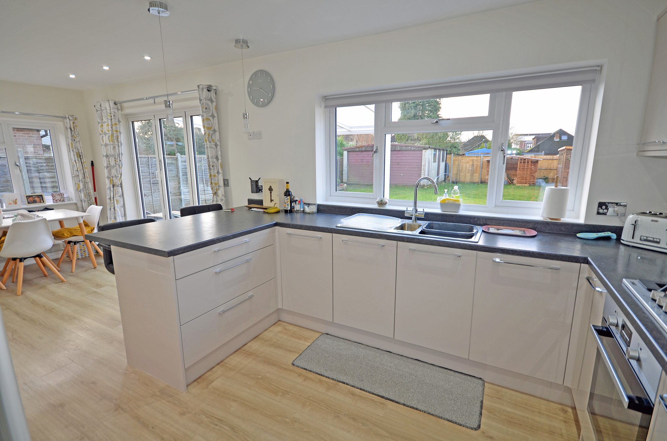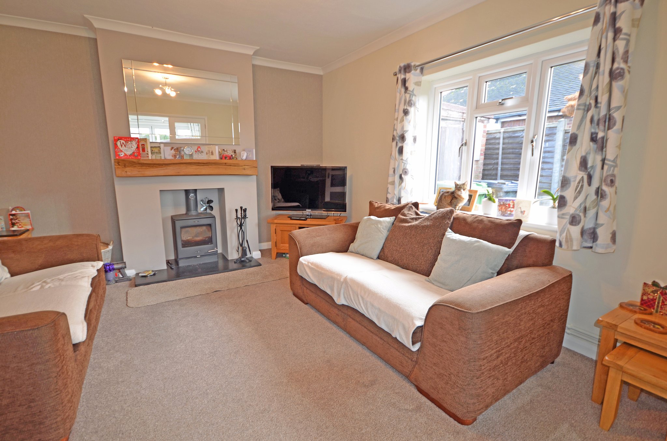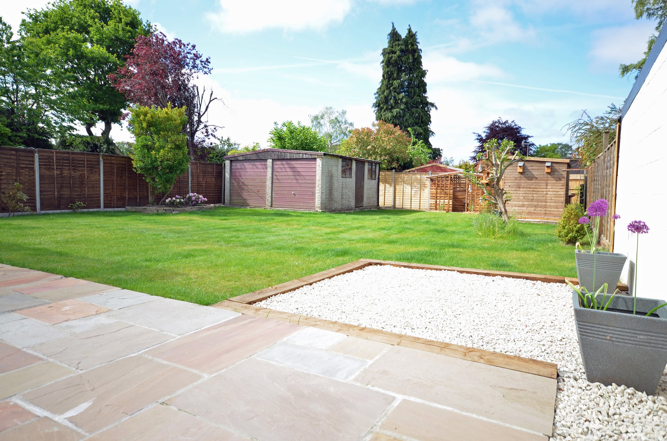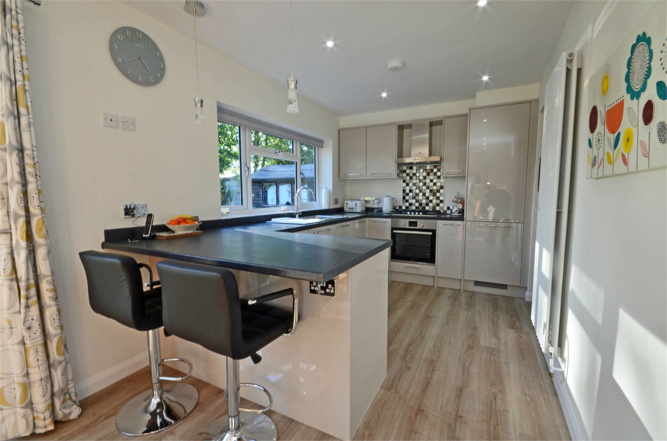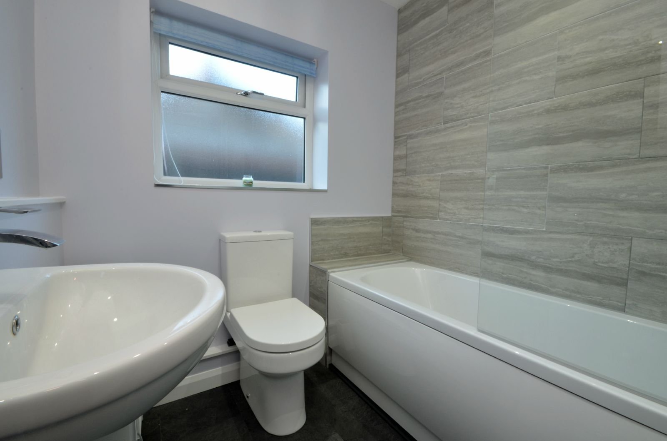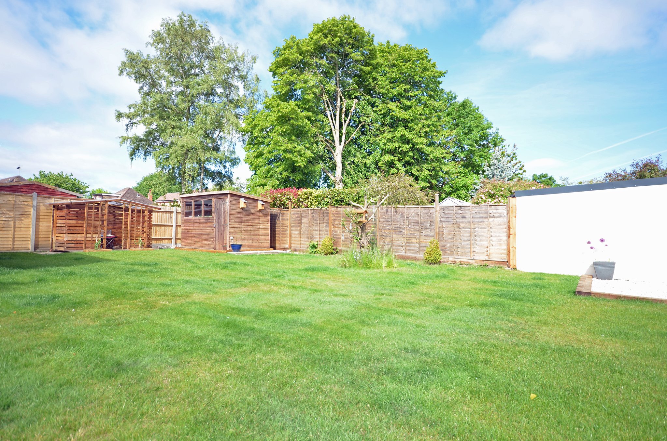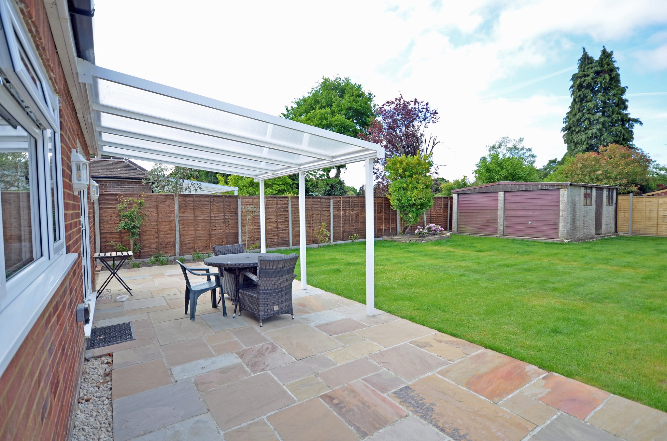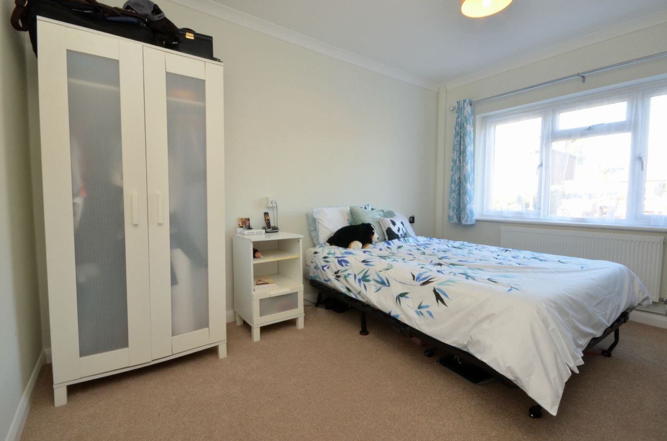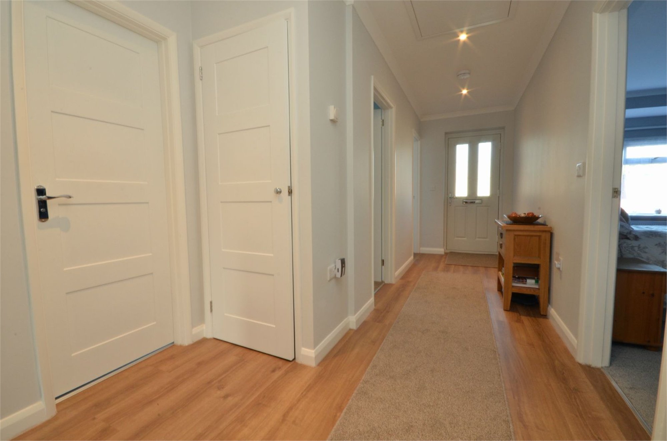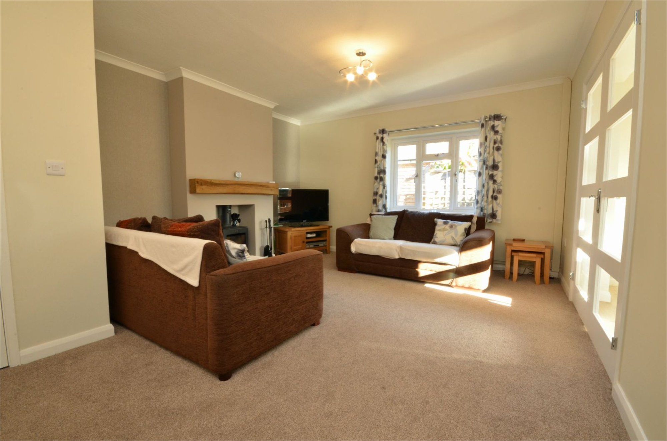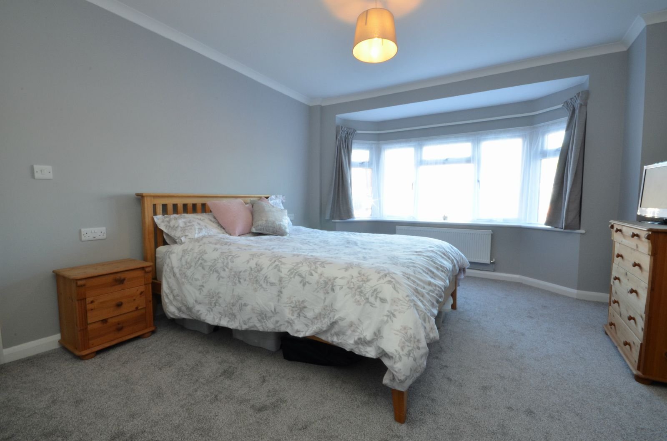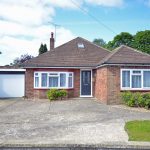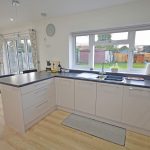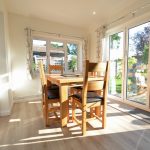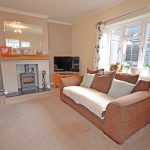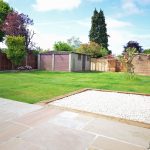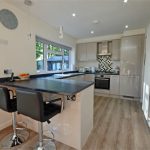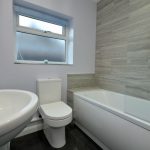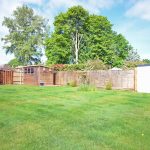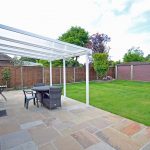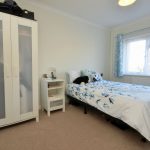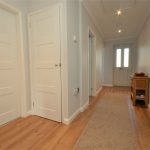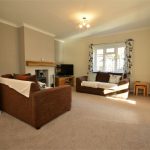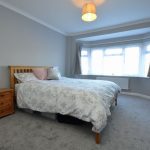Hamesmoor Way, Mytchett
£515,000
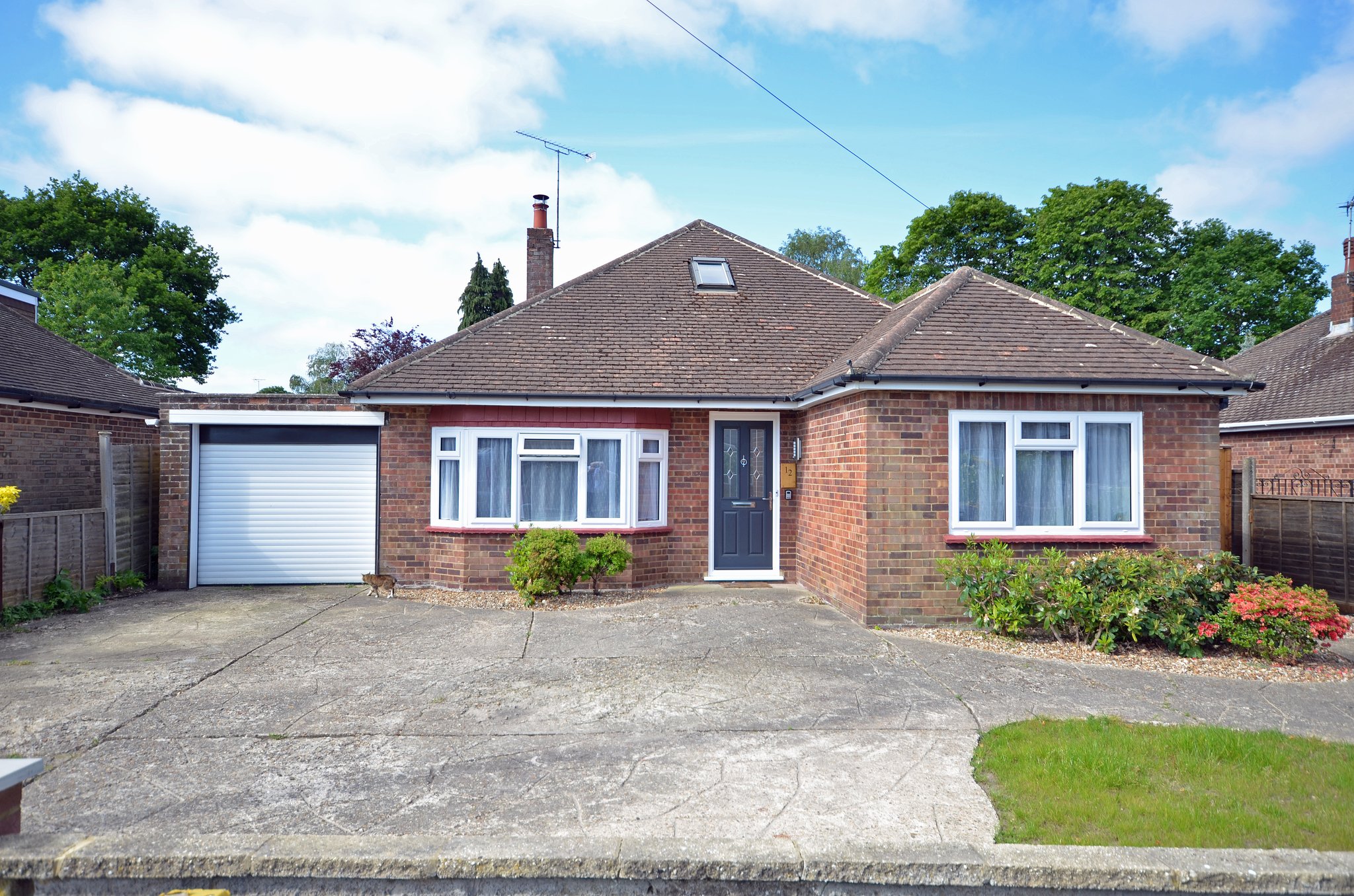
- Gas fired Central Heating by Radiators
- Sealed Unit Double Glazed Windows
- Excellent Decorative Order
- Superb 22`4 Fitted Kitchen/Dining Room
- Two Reception Rooms
- Loft with Velux windows
- Utility Room and Cloakroom
- Three/ Four Bedrooms
A three/four bedroom detached bungalow offered in excellent decorative throughout having been extensively refurbished by the present vendors. The spacious accommodation comprises of two double bedrooms with a single third and a study/fourth bedroom, Lounge, superb fitted 22`4 kitchen/dining room, utility room, cloakroom and bathroom, the loft is floored and has Velux windows. Outside is a garage and ample off road parking and a rear garden extending to approximately 70` long with a newly laid patio with a canopy. There is potential to extend subject to planning. There are sealed unit double glazed windows and gas fired central heating by radiators. The property is pleasantly situated in this sought after cul de sac in the heart of Mytchett village convenient for the picturesque Basingstoke canal and Frimley Lodge Park with access to junction 4 of the M3 motorway nearby.
Full Details
Entrance Hall
Airing cupboard, Access to loft via a pull down ladder, doors to all rooms.
Lounge
17' 0" x 13' 6" (5.18m x 4.11m) Log burning stove with timber mantle and granite hearth, side aspect window, glazed double doors to:
Kitchen/Dining Room
22' 4" x 8' 5" (6.81m x 2.57m) Stainless steel one and a half bowl single drainer sink unit with cupboard below. Excellent range of matching high and low level units, with ample working surfaces, peninsular breakfast bar with matching up stand. built in appliances including a four ring gas hob with extractor over and oven below and a fridge /freezer, bi-folding doors to the rear garden, rear and side aspect windows.
Utility Room
Working surfaces with space below for a washing machine. Wall mounted gas fired central heating boiler, side aspect window, door to:
Cloakroom
Low level w.c. wash basin, rear aspect window.
Bedroom One
14' 9" x 11' 11" (4.50m x 3.63m) Front aspect bay window.
Bedroom Two
12' 5" x 10' 0" (3.78m x 3.05m) Front aspect window
Bedroom Three
10' 0" x 7' 5" (3.05m x 2.26m) Side aspect window.
Study/Bedroom Four
10' 0" x 6' 8" (3.05m x 2.03m) Side aspect window.
Bathroom
White suite comprising of a panel enclosed bath with shower over, low level w.c. pedestal wash basin, chrome heated towel rail.
Outside
Front Garden
Ample off street parking, gated side access leading to:
Rear Garden
Immediately behind the bungalow is a recently laid patio partly covered by a canopy, beyond this is an expanse of lawn with flower and shrub beds. The garden extends to approximately 70` long and has a westerly aspect. Timber garden shed and log store. Original double garage used as a work shop and all enclosed by close boarded fencing.
Garage
Roller entrance door, rear double doors leading to the rear garden
Property Features
- Gas fired Central Heating by Radiators
- Sealed Unit Double Glazed Windows
- Excellent Decorative Order
- Superb 22`4 Fitted Kitchen/Dining Room
- Two Reception Rooms
- Loft with Velux windows
- Utility Room and Cloakroom
- Three/ Four Bedrooms
Property Summary
A three/four bedroom detached bungalow offered in excellent decorative throughout having been extensively refurbished by the present vendors. The spacious accommodation comprises of two double bedrooms with a single third and a study/fourth bedroom, Lounge, superb fitted 22`4 kitchen/dining room, utility room, cloakroom and bathroom, the loft is floored and has Velux windows. Outside is a garage and ample off road parking and a rear garden extending to approximately 70` long with a newly laid patio with a canopy. There is potential to extend subject to planning. There are sealed unit double glazed windows and gas fired central heating by radiators. The property is pleasantly situated in this sought after cul de sac in the heart of Mytchett village convenient for the picturesque Basingstoke canal and Frimley Lodge Park with access to junction 4 of the M3 motorway nearby.
Full Details
Entrance Hall
Airing cupboard, Access to loft via a pull down ladder, doors to all rooms.
Lounge
17' 0" x 13' 6" (5.18m x 4.11m) Log burning stove with timber mantle and granite hearth, side aspect window, glazed double doors to:
Kitchen/Dining Room
22' 4" x 8' 5" (6.81m x 2.57m) Stainless steel one and a half bowl single drainer sink unit with cupboard below. Excellent range of matching high and low level units, with ample working surfaces, peninsular breakfast bar with matching up stand. built in appliances including a four ring gas hob with extractor over and oven below and a fridge /freezer, bi-folding doors to the rear garden, rear and side aspect windows.
Utility Room
Working surfaces with space below for a washing machine. Wall mounted gas fired central heating boiler, side aspect window, door to:
Cloakroom
Low level w.c. wash basin, rear aspect window.
Bedroom One
14' 9" x 11' 11" (4.50m x 3.63m) Front aspect bay window.
Bedroom Two
12' 5" x 10' 0" (3.78m x 3.05m) Front aspect window
Bedroom Three
10' 0" x 7' 5" (3.05m x 2.26m) Side aspect window.
Study/Bedroom Four
10' 0" x 6' 8" (3.05m x 2.03m) Side aspect window.
Bathroom
White suite comprising of a panel enclosed bath with shower over, low level w.c. pedestal wash basin, chrome heated towel rail.
Outside
Front Garden
Ample off street parking, gated side access leading to:
Rear Garden
Immediately behind the bungalow is a recently laid patio partly covered by a canopy, beyond this is an expanse of lawn with flower and shrub beds. The garden extends to approximately 70` long and has a westerly aspect. Timber garden shed and log store. Original double garage used as a work shop and all enclosed by close boarded fencing.
Garage
Roller entrance door, rear double doors leading to the rear garden
