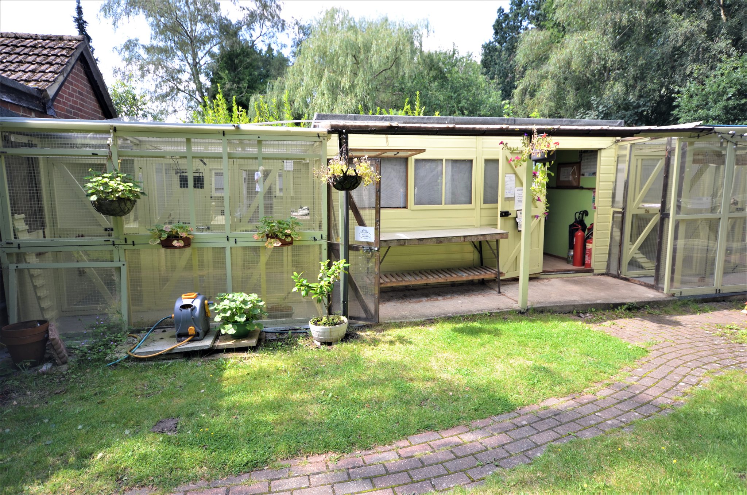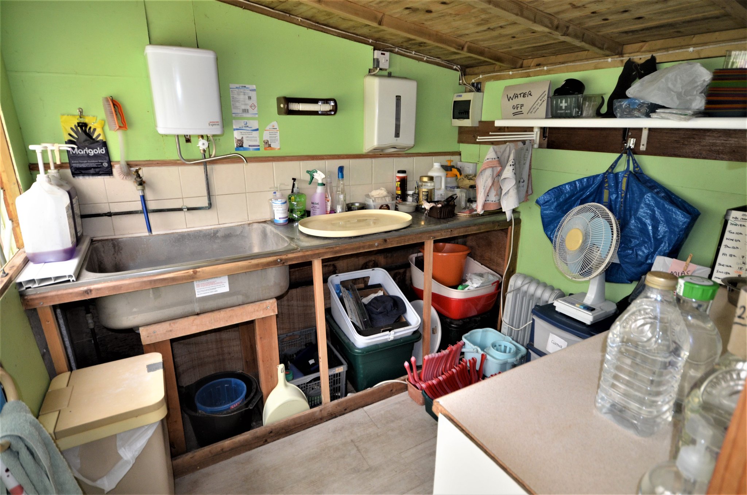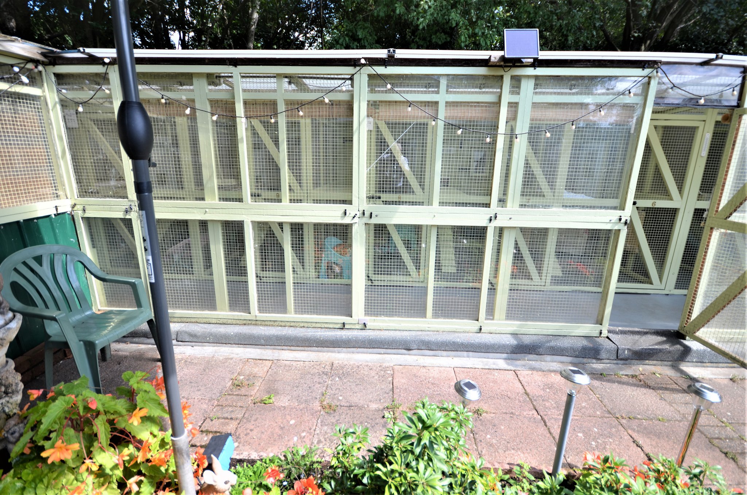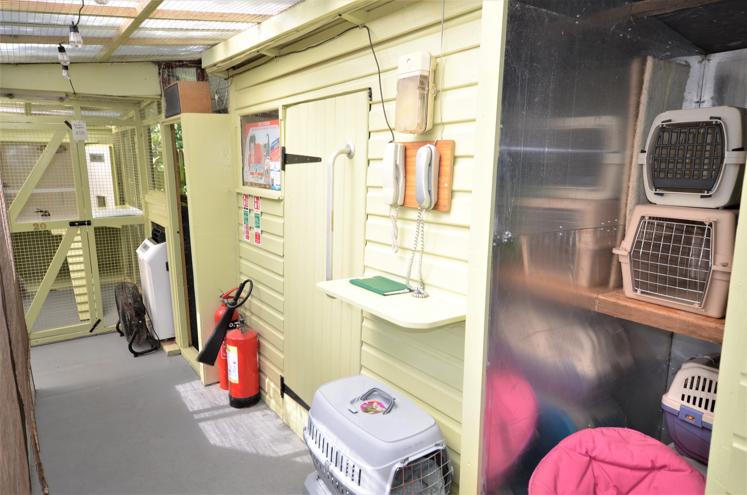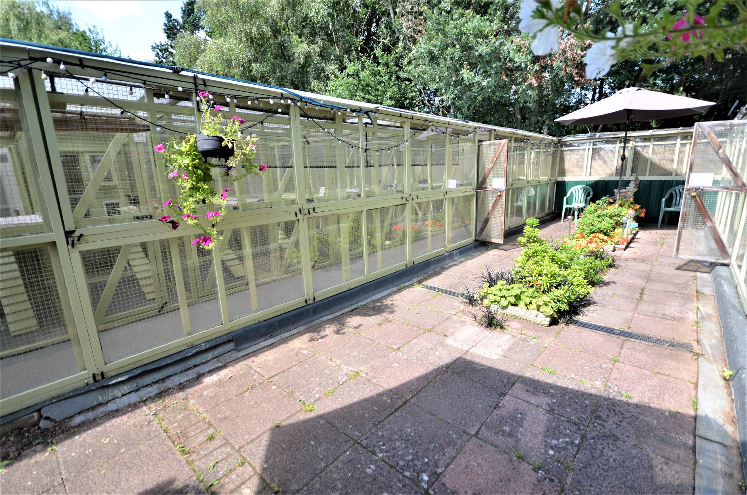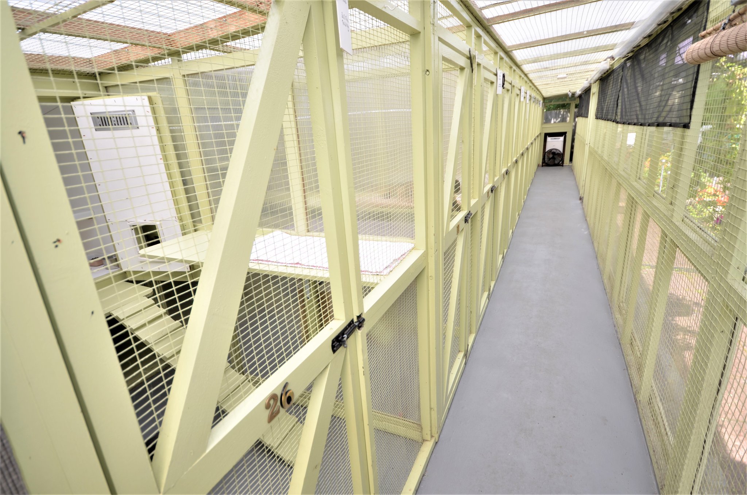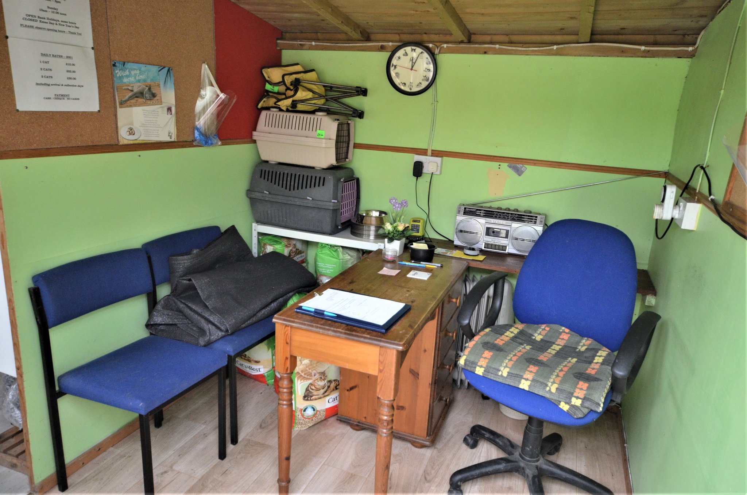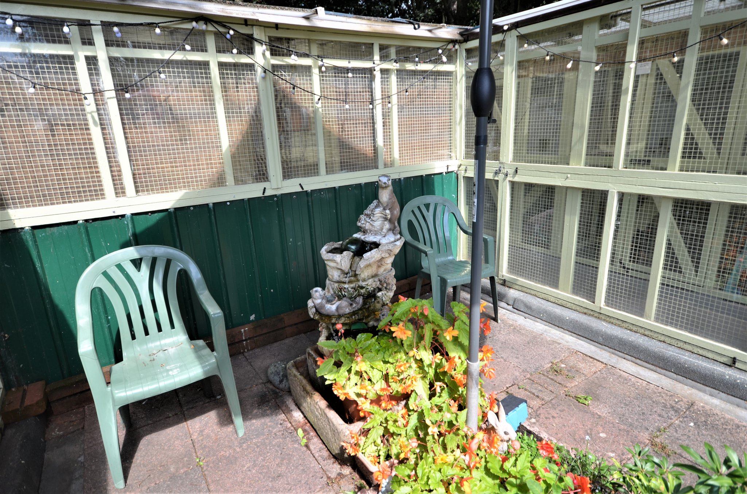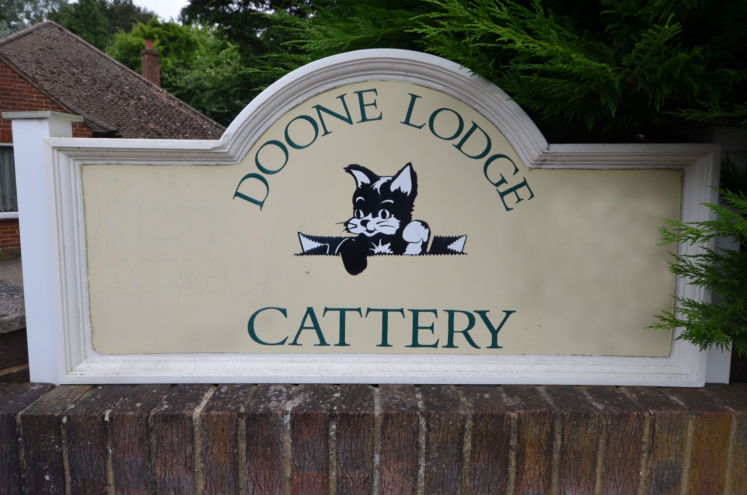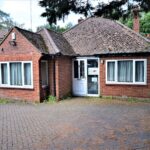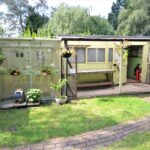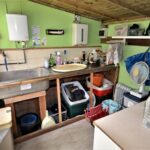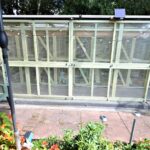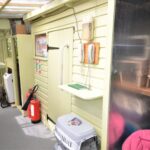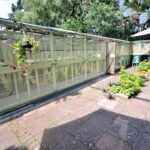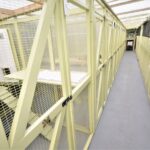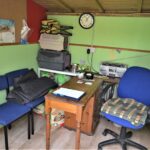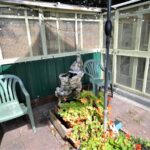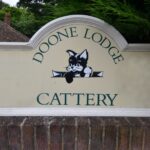Hamesmoor Road, MYTCHETT
£575,000
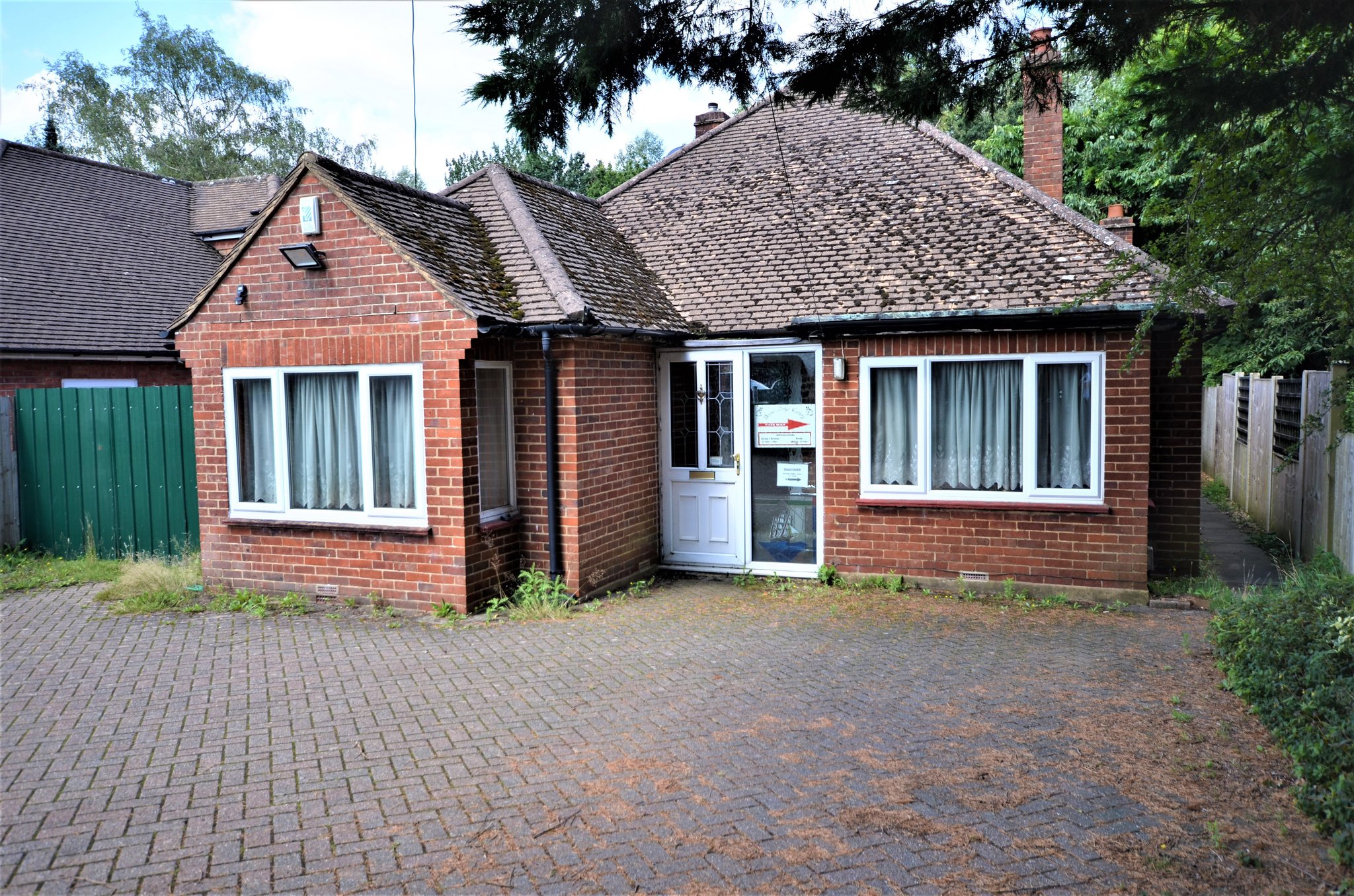
- DOONE LODGE CATTERY
- Licenced for 50 cats
- DEFRA 5* Rating
- Founded in 1999
- In current ownership since 2005
- Kitchen & reception area
- Year round income
- Included extended 3 bedroom bungalow
- Isolation unit with 3 pens
A RARE OPPORTUNITY TO PURCHASE AN ESTABLISHED CATTERY WITH AN EXCELLENT REPUTATION
Established in 1999 and set within a delightful 100 ft garden, this popular Cattery has a DEFRA five star rating and provides a year round income, mostly from returning customers. After 15 years, the current owners are now planning to retire.
The extended bungalow has three bedrooms, lounge, dining room, kitchen/breakfast room, a recently updated bathroom and there is potential for a loft conversion, subject to planning permission. The property is conveniently situated between Mytchett village and Frimley Green, with Frimley Lodge Park and Basingstoke Canal within a short walk. Local schools and bus routes are close by.
EPC: D
Full Details
DOONE LODGE CATTERY
Entrance
A winding brickwork path leads to the Cattery via a side gate and intercom system, and the Cattery is situated at the end of a 100 ft enclosed garden, bordered by light woodland to the rear and side.
Reception/Office
Adjacent to the Cattery with laminate flooring, telephone point and door intercom. Adjoining:
Cattery Kitchen
Large stainless steel sink with extensive drainer, electric water heater, laminated work surface with storage space above and below. Laminate flooring, oil fired radiator. There are two RCD metal consumer units for the Cattery, one in the kitchen and one in the rear storage area.
The Pens
Licenced for 50 cats, the "Lindee Lu" designed Cattery was constructed in 1999 and comprises 2 family pens, 10 doubles and 13 singles. Two opposite ranges of pens face a wide, paved, central courtyard. Flower beds packed with shrubs and plants and an attractive water feature provide a focal point for the cats.
The Cattery is set up on a concrete base and is of timber and mesh construction, which has recently been painted in a refreshing mint green shade. The concrete floors have also recently been rendered and painted with specialist non-slip paint.
Pens are accessed off two safety corridors, each with strip lighting, security lighting and solar powered LEDs. There is an adjoining walkway between the two ranges, off which are two large storage areas with power and light. There is also a telephone and door intercom at this point.
A radio and speakers provide music on a timer system. The pens have full height "sneeze barrier" divisions of timber framed Meshlite, timber and mesh fronts and doors. Each pen has an exterior raised long shelf (viewpoint) and wall-mounted scratching post, ramp, flap and doors leading to a lined and insulated raised accommodation to the rear with inner shelf. Thermostatically controlled heat lamps heat the sleeping area in winter. All runs and walkways are under polycarbonate PVC acrylic UV-resistant roof. Removable transparent panels to the walkways provide winter protection. Both sides have an air conditioning/heat unit and fan. Further heat protection is provided by interior bamboo sun blinds, large parasols and shade sails in the courtyard, the latter having solar powered LED lighting. Coloured lighting in the courtyard provides added interest for the cats after dark. All pens are serviceable via under cover walkways from the kitchen/reception area.
Set aside from this area, adjacent to reception and directly overlooking the garden, there is a separate brick building housing three "isolation" pens, with power and lighting.
THE BUNGALOW
Accommodation
Doone Lodge is a detached bungalow with hallway, lounge, dining room, kitchen/breakfast room, 3 bedrooms and bathroom. The property has sealed unit double glazed windows and gas fired central heating by radiators.
Room layout and dimensions can be found on the adjacent floor plan, and a specific brochure for the bungalow is available on request.
OUTSIDE
Front Garden & Detached Garage
Double metal-clad wrought iron gates lead to private driveway down one side of the bungalow for 2-3 vehicles, leading to a detached brick-built garage with up-and-over door, power and light. Ample off-road parking for Cattery customers. Security floodlight to front. Outside water tap in private driveway.
Rear Garden
To the other side of the bungalow is a further side access with gate and intercom system. This leads to the formal rear garden and Cattery. Immediately behind the bungalow is a paved patio, beyond which are areas of lawn with well stocked flower and shrub borders and a large raised bed. Timber garden shed and outside water tap. The garden is fully enclosed by close-boarded fencing, siding and backing onto light woodland and is not overlooked.
The Cattery is situated to the rear of the 100 ft garden and accessed via a brick block pathway from the back door and side gate. There is a security flood light to the rear of the property.
Outside WC (staff/customers)
Low flush wc, pedestal wash hand basin, tiled splashback, wall mounted radiator, extractor fan.
Property Features
- DOONE LODGE CATTERY
- Licenced for 50 cats
- DEFRA 5* Rating
- Founded in 1999
- In current ownership since 2005
- Kitchen & reception area
- Year round income
- Included extended 3 bedroom bungalow
- Isolation unit with 3 pens
Property Summary
A RARE OPPORTUNITY TO PURCHASE AN ESTABLISHED CATTERY WITH AN EXCELLENT REPUTATION
Established in 1999 and set within a delightful 100 ft garden, this popular Cattery has a DEFRA five star rating and provides a year round income, mostly from returning customers. After 15 years, the current owners are now planning to retire.
The extended bungalow has three bedrooms, lounge, dining room, kitchen/breakfast room, a recently updated bathroom and there is potential for a loft conversion, subject to planning permission. The property is conveniently situated between Mytchett village and Frimley Green, with Frimley Lodge Park and Basingstoke Canal within a short walk. Local schools and bus routes are close by.
EPC: D
Full Details
DOONE LODGE CATTERY
Entrance
A winding brickwork path leads to the Cattery via a side gate and intercom system, and the Cattery is situated at the end of a 100 ft enclosed garden, bordered by light woodland to the rear and side.
Reception/Office
Adjacent to the Cattery with laminate flooring, telephone point and door intercom. Adjoining:
Cattery Kitchen
Large stainless steel sink with extensive drainer, electric water heater, laminated work surface with storage space above and below. Laminate flooring, oil fired radiator. There are two RCD metal consumer units for the Cattery, one in the kitchen and one in the rear storage area.
The Pens
Licenced for 50 cats, the "Lindee Lu" designed Cattery was constructed in 1999 and comprises 2 family pens, 10 doubles and 13 singles. Two opposite ranges of pens face a wide, paved, central courtyard. Flower beds packed with shrubs and plants and an attractive water feature provide a focal point for the cats.
The Cattery is set up on a concrete base and is of timber and mesh construction, which has recently been painted in a refreshing mint green shade. The concrete floors have also recently been rendered and painted with specialist non-slip paint.
Pens are accessed off two safety corridors, each with strip lighting, security lighting and solar powered LEDs. There is an adjoining walkway between the two ranges, off which are two large storage areas with power and light. There is also a telephone and door intercom at this point.
A radio and speakers provide music on a timer system. The pens have full height "sneeze barrier" divisions of timber framed Meshlite, timber and mesh fronts and doors. Each pen has an exterior raised long shelf (viewpoint) and wall-mounted scratching post, ramp, flap and doors leading to a lined and insulated raised accommodation to the rear with inner shelf. Thermostatically controlled heat lamps heat the sleeping area in winter. All runs and walkways are under polycarbonate PVC acrylic UV-resistant roof. Removable transparent panels to the walkways provide winter protection. Both sides have an air conditioning/heat unit and fan. Further heat protection is provided by interior bamboo sun blinds, large parasols and shade sails in the courtyard, the latter having solar powered LED lighting. Coloured lighting in the courtyard provides added interest for the cats after dark. All pens are serviceable via under cover walkways from the kitchen/reception area.
Set aside from this area, adjacent to reception and directly overlooking the garden, there is a separate brick building housing three "isolation" pens, with power and lighting.
THE BUNGALOW
Accommodation
Doone Lodge is a detached bungalow with hallway, lounge, dining room, kitchen/breakfast room, 3 bedrooms and bathroom. The property has sealed unit double glazed windows and gas fired central heating by radiators.
Room layout and dimensions can be found on the adjacent floor plan, and a specific brochure for the bungalow is available on request.
OUTSIDE
Front Garden & Detached Garage
Double metal-clad wrought iron gates lead to private driveway down one side of the bungalow for 2-3 vehicles, leading to a detached brick-built garage with up-and-over door, power and light. Ample off-road parking for Cattery customers. Security floodlight to front. Outside water tap in private driveway.
Rear Garden
To the other side of the bungalow is a further side access with gate and intercom system. This leads to the formal rear garden and Cattery. Immediately behind the bungalow is a paved patio, beyond which are areas of lawn with well stocked flower and shrub borders and a large raised bed. Timber garden shed and outside water tap. The garden is fully enclosed by close-boarded fencing, siding and backing onto light woodland and is not overlooked.
The Cattery is situated to the rear of the 100 ft garden and accessed via a brick block pathway from the back door and side gate. There is a security flood light to the rear of the property.
Outside WC (staff/customers)
Low flush wc, pedestal wash hand basin, tiled splashback, wall mounted radiator, extractor fan.
