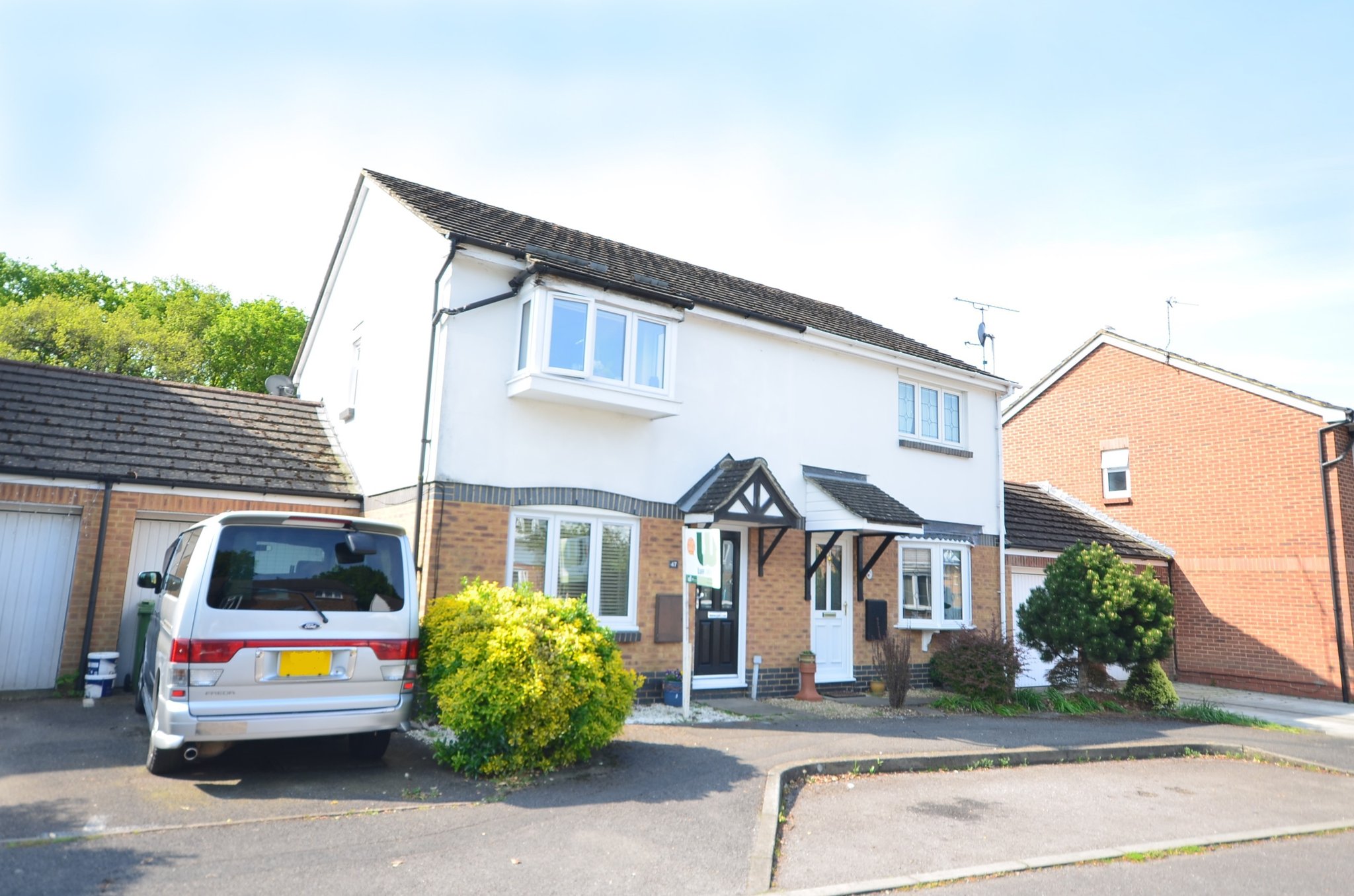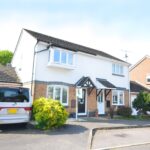Haining Gardens, Mytchett
£379,950

- Three bedroom semi detached house
- Living room & separate dining room
- Modern kitchen & bathroom
- Sealed unit double glazing
- Gas fired central heating by radiators
- Garage & driveway parking
- Southerly aspect rear garden
- Close to Basingstoke Canal
A modern three bedroom semi-detached house linked by the garage, benefitting from sealed unit double glazing, gas fired central heating by radiators, modern kitchen and bathroom, and a new central heating boiler installed approximately two years ago.
The accommodation comprises of a living room with separate dining room, open plan to the well fitted kitchen, three bedrooms with fitted wardrobes in bedroom 1. Outside is a garage with driveway and a pleasant rear garden with sunny aspect.
The property is situated on this small development in the heart of Mytchett village, providing easy access to Junction 4 of the M3 motorway, mainline stations at both Farnborough and Ash Vale with the picturesque Basingstoke Canal and Frimley Lodge Park also very close by.
EPC: D Council Tax Band D: £2,233.86 p.a. (2023/24) Maintenance charge: approx. £200 p.a.
Full Details
GROUND FLOOR
Entrance
Part glazed door to:
Entrance Hall
Stairs to first floor, quarry tiled flooring, door to:
Living Room
14' 5" x 10' 5" (4.39m x 3.17m) Front aspect window, under stairs storage cupboard, wood effect laminate floor, arch to:
Dining Room
10' 2" x 7' 10" (3.10m x 2.39m) Rear aspect French doors overlooking and leading to rear garden, arch to:
Modern Kitchen
10' 2" x 6' 8" (3.10m x 2.03m) Rear aspect window, stainless steel 1½ bowl single drainer sink unit with cupboards under, further range of matching base and eye level units with roll-edge work surfaces. Slimline dishwasher, space and plumbing for washing machine, four ring gas hob with oven under and extractor over, wood effect laminate flooring, cupboard housing gas fired boiler (about two years old) for heating and hot water.
FIRST FLOOR
Landing
Access to loft (NB: Not inspected by agent), airing cupboard, doors to all rooms.
Bedroom 1
12' 9" x 8' 5" (3.89m x 2.57m) Front aspect, deep silled window, range of triple fitted wardrobes, further over stairs cupboard.
Bedroom 2
9' 5" x 7' 2" (2.87m x 2.18m) Rear aspect window.
Bedroom 3
7' 7" x 7' 6" (2.31m x 2.29m) Rear aspect window.
Refitted Bathroom
Side aspect window, white suite comprising of a panel enclosed bath with "Aqualisa" shower over, fully tiled surround, low level wc with concealed cistern, wall mounted wash hand basin, part tiled surround, chrome heated towel rail.
OUTSIDE
Front
Driveway parking leading to:
Garage
Up and over door, eaves storage, power and light, courtesy door to:
Rear Garden
Southerly aspect with decking running across the full width of the property, remainder laid mainly to lawn with mature flower and shrub borders, fully enclosed by panel fencing.
Property Features
- Three bedroom semi detached house
- Living room & separate dining room
- Modern kitchen & bathroom
- Sealed unit double glazing
- Gas fired central heating by radiators
- Garage & driveway parking
- Southerly aspect rear garden
- Close to Basingstoke Canal
Property Summary
A modern three bedroom semi-detached house linked by the garage, benefitting from sealed unit double glazing, gas fired central heating by radiators, modern kitchen and bathroom, and a new central heating boiler installed approximately two years ago.
The accommodation comprises of a living room with separate dining room, open plan to the well fitted kitchen, three bedrooms with fitted wardrobes in bedroom 1. Outside is a garage with driveway and a pleasant rear garden with sunny aspect.
The property is situated on this small development in the heart of Mytchett village, providing easy access to Junction 4 of the M3 motorway, mainline stations at both Farnborough and Ash Vale with the picturesque Basingstoke Canal and Frimley Lodge Park also very close by.
EPC: D Council Tax Band D: £2,233.86 p.a. (2023/24) Maintenance charge: approx. £200 p.a.
Full Details
GROUND FLOOR
Entrance
Part glazed door to:
Entrance Hall
Stairs to first floor, quarry tiled flooring, door to:
Living Room
14' 5" x 10' 5" (4.39m x 3.17m) Front aspect window, under stairs storage cupboard, wood effect laminate floor, arch to:
Dining Room
10' 2" x 7' 10" (3.10m x 2.39m) Rear aspect French doors overlooking and leading to rear garden, arch to:
Modern Kitchen
10' 2" x 6' 8" (3.10m x 2.03m) Rear aspect window, stainless steel 1½ bowl single drainer sink unit with cupboards under, further range of matching base and eye level units with roll-edge work surfaces. Slimline dishwasher, space and plumbing for washing machine, four ring gas hob with oven under and extractor over, wood effect laminate flooring, cupboard housing gas fired boiler (about two years old) for heating and hot water.
FIRST FLOOR
Landing
Access to loft (NB: Not inspected by agent), airing cupboard, doors to all rooms.
Bedroom 1
12' 9" x 8' 5" (3.89m x 2.57m) Front aspect, deep silled window, range of triple fitted wardrobes, further over stairs cupboard.
Bedroom 2
9' 5" x 7' 2" (2.87m x 2.18m) Rear aspect window.
Bedroom 3
7' 7" x 7' 6" (2.31m x 2.29m) Rear aspect window.
Refitted Bathroom
Side aspect window, white suite comprising of a panel enclosed bath with "Aqualisa" shower over, fully tiled surround, low level wc with concealed cistern, wall mounted wash hand basin, part tiled surround, chrome heated towel rail.
OUTSIDE
Front
Driveway parking leading to:
Garage
Up and over door, eaves storage, power and light, courtesy door to:
Rear Garden
Southerly aspect with decking running across the full width of the property, remainder laid mainly to lawn with mature flower and shrub borders, fully enclosed by panel fencing.
