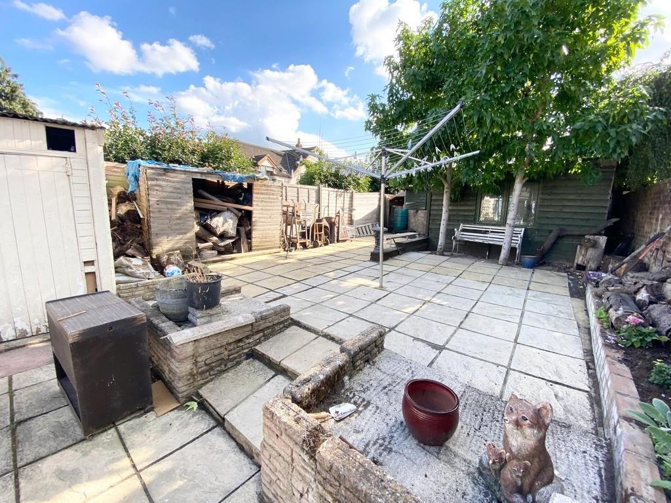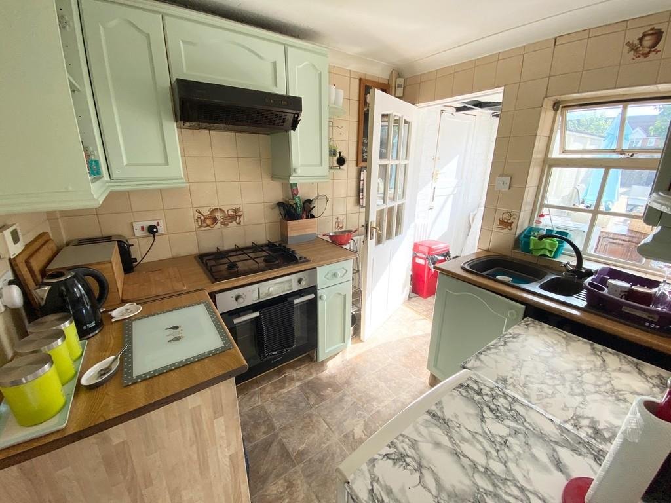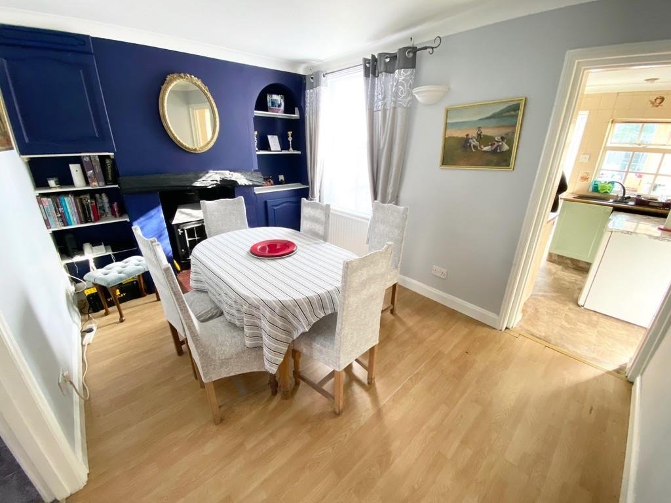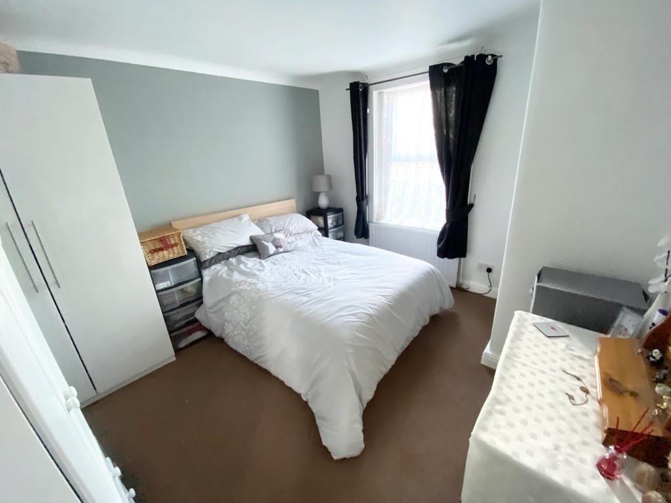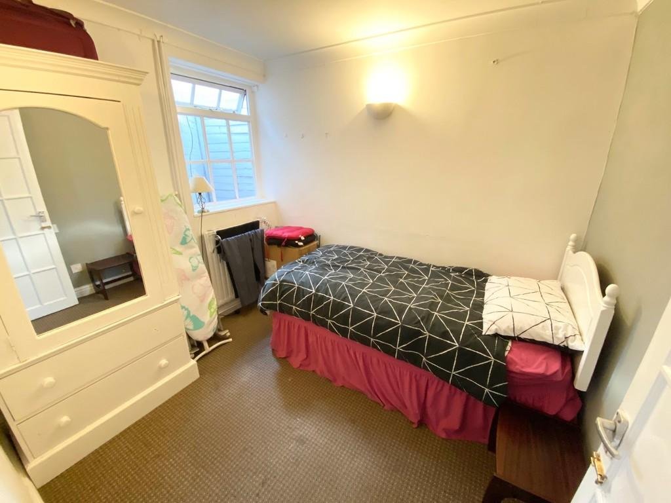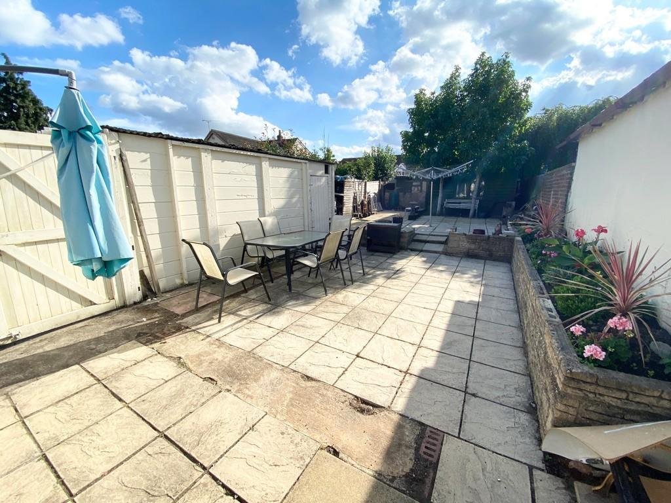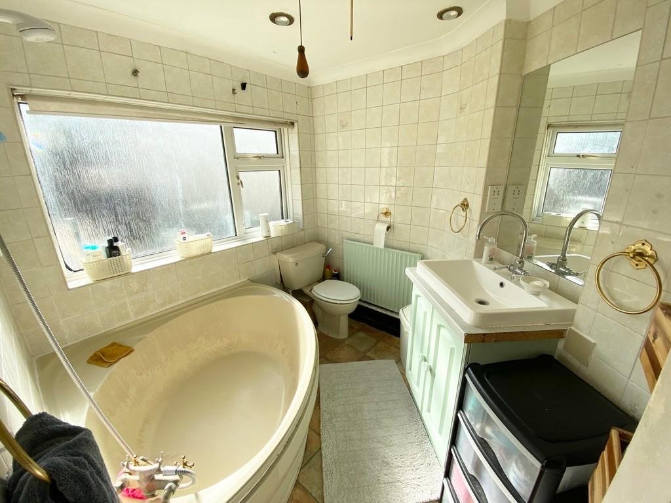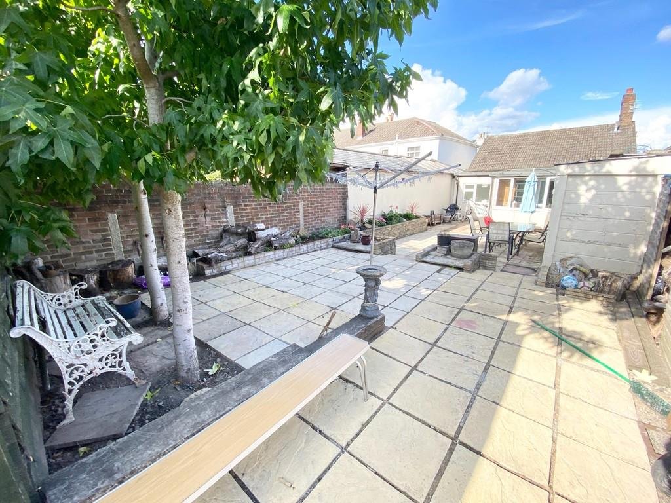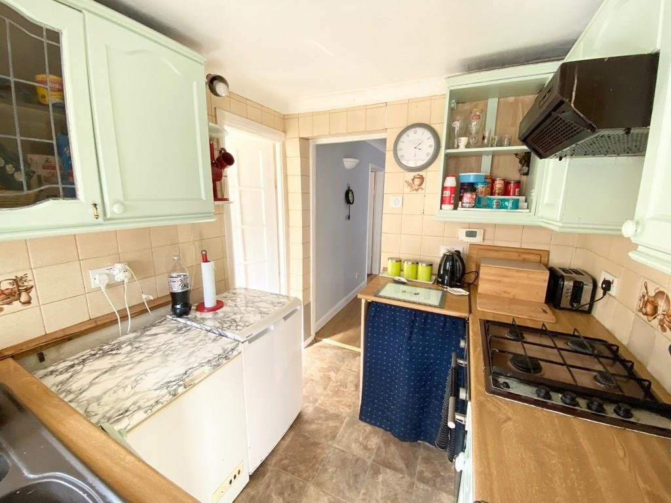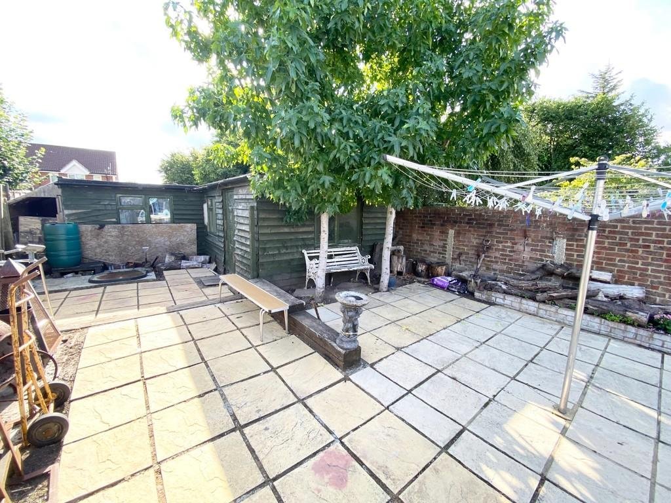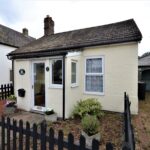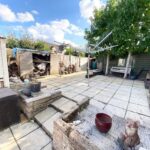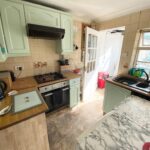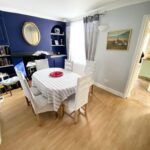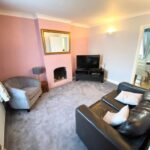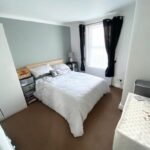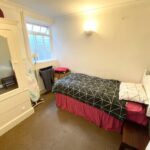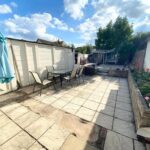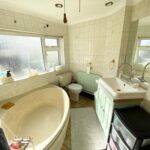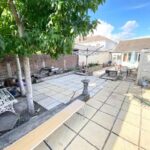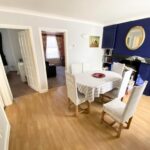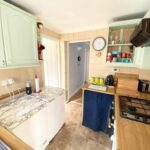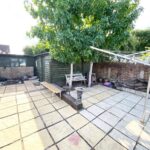Guildford Road, CAMBERLEY
£350,000

- Detached Bungalow
- Two bedrooms
- Living Room
- Dining Room
- Kitchen
- Utility/Boot Room
- Paved Garden
- Detached Garage
- Timber framed building at the rear
- Close to the Village Centre
This delightful cottage-style detached bungalow is located close to the heart of Frimley Green village with its shops, schools, dentist, doctors and other local amenities. The accommodation offers a living room, separate dining room, kitchen, two bedrooms, bathroom and a utility/boot room. The garden is mainly paved and has a large ‘L’ shaped timber framed building which offers a number of uses and has power & light as well as shower and toilet facilities. Although the property does require some updating, it does benefit from gas fired central heating with a newly fitted boiler and a separate garage which is accessible via a narrow driveway.
EPC: F Council Tax Band: D £2,163.21 per annum (2022/23)
Full Details
Porch
A glazed front door and triple aspect windows lead via another door to:
Living Room
12' 0" x 11' 9" (3.66m x 3.58m) Front aspect window, open fireplace (for display purposes only), wall mounted radiator, door to:
Dining Room
13' 0" x 9' 1" (3.96m x 2.77m) Rear aspect window, fireplace with wood burner, wall mounted cupboard housing newly installed gas boiler supplying domestic hot water and radiator heating, built-in storage and shelving, wall mounted radiator, laminate flooring, doors to bedrooms, open to:
Kitchen
7' 11" x 7' 2" (2.41m x 2.18m) Rear aspect window, range of wall and base units with wood effect work surfaces over, 1½ bowl single drainer sink with mixer tap, stainless steel oven, four ring gas hob with extractor hood above, tiled walls, space for free standing kitchen appliances. Door to bathroom, door to utility/boot room.
Utility/Boot room
8' 8" x 6' 4" (2.64m x 1.93m) Side aspect stable style door to driveway, side aspect door to garden. rear aspect window.
Bedroom 1
11' 8" x 10' 9" (3.56m x 3.28m) Front aspect window, wall mounted radiator.
Bedroom 2
9' 0" x 7' 9" (2.74m x 2.36m) Rear aspect window, wall mounted radiator.
Bathroom
Rear aspect frosted window, suite comprising a panel enclosed corner bath with mixer tap and shower attachment, low-level wc, vanity storage unit with large hand wash basin with mixer tap, wall mounted radiator, tiled walls, ceiling inset spotlights.
OUTSIDE
Garage
(Not measured.) Front up and over door with side door access to rear garden, accessed via a narrow driveway.
Rear Garden
The rear garden has a westerly aspect and is laid with riven paving over two levels, divided by a dwarf wall and accessed via two steps. There is a large raised bed suitable for flowers and shrubs, and a large timber framed 'L' shaped building with power & light as well as shower and toilet facilities that offers a multitude of uses.
Property Features
- Detached Bungalow
- Two bedrooms
- Living Room
- Dining Room
- Kitchen
- Utility/Boot Room
- Paved Garden
- Detached Garage
- Timber framed building at the rear
- Close to the Village Centre
Property Summary
This delightful cottage-style detached bungalow is located close to the heart of Frimley Green village with its shops, schools, dentist, doctors and other local amenities. The accommodation offers a living room, separate dining room, kitchen, two bedrooms, bathroom and a utility/boot room. The garden is mainly paved and has a large 'L' shaped timber framed building which offers a number of uses and has power & light as well as shower and toilet facilities. Although the property does require some updating, it does benefit from gas fired central heating with a newly fitted boiler and a separate garage which is accessible via a narrow driveway.
EPC: F Council Tax Band: D £2,163.21 per annum (2022/23)
Full Details
Porch
A glazed front door and triple aspect windows lead via another door to:
Living Room
12' 0" x 11' 9" (3.66m x 3.58m) Front aspect window, open fireplace (for display purposes only), wall mounted radiator, door to:
Dining Room
13' 0" x 9' 1" (3.96m x 2.77m) Rear aspect window, fireplace with wood burner, wall mounted cupboard housing newly installed gas boiler supplying domestic hot water and radiator heating, built-in storage and shelving, wall mounted radiator, laminate flooring, doors to bedrooms, open to:
Kitchen
7' 11" x 7' 2" (2.41m x 2.18m) Rear aspect window, range of wall and base units with wood effect work surfaces over, 1½ bowl single drainer sink with mixer tap, stainless steel oven, four ring gas hob with extractor hood above, tiled walls, space for free standing kitchen appliances. Door to bathroom, door to utility/boot room.
Utility/Boot room
8' 8" x 6' 4" (2.64m x 1.93m) Side aspect stable style door to driveway, side aspect door to garden. rear aspect window.
Bedroom 1
11' 8" x 10' 9" (3.56m x 3.28m) Front aspect window, wall mounted radiator.
Bedroom 2
9' 0" x 7' 9" (2.74m x 2.36m) Rear aspect window, wall mounted radiator.
Bathroom
Rear aspect frosted window, suite comprising a panel enclosed corner bath with mixer tap and shower attachment, low-level wc, vanity storage unit with large hand wash basin with mixer tap, wall mounted radiator, tiled walls, ceiling inset spotlights.
OUTSIDE
Garage
(Not measured.) Front up and over door with side door access to rear garden, accessed via a narrow driveway.
Rear Garden
The rear garden has a westerly aspect and is laid with riven paving over two levels, divided by a dwarf wall and accessed via two steps. There is a large raised bed suitable for flowers and shrubs, and a large timber framed 'L' shaped building with power & light as well as shower and toilet facilities that offers a multitude of uses.
