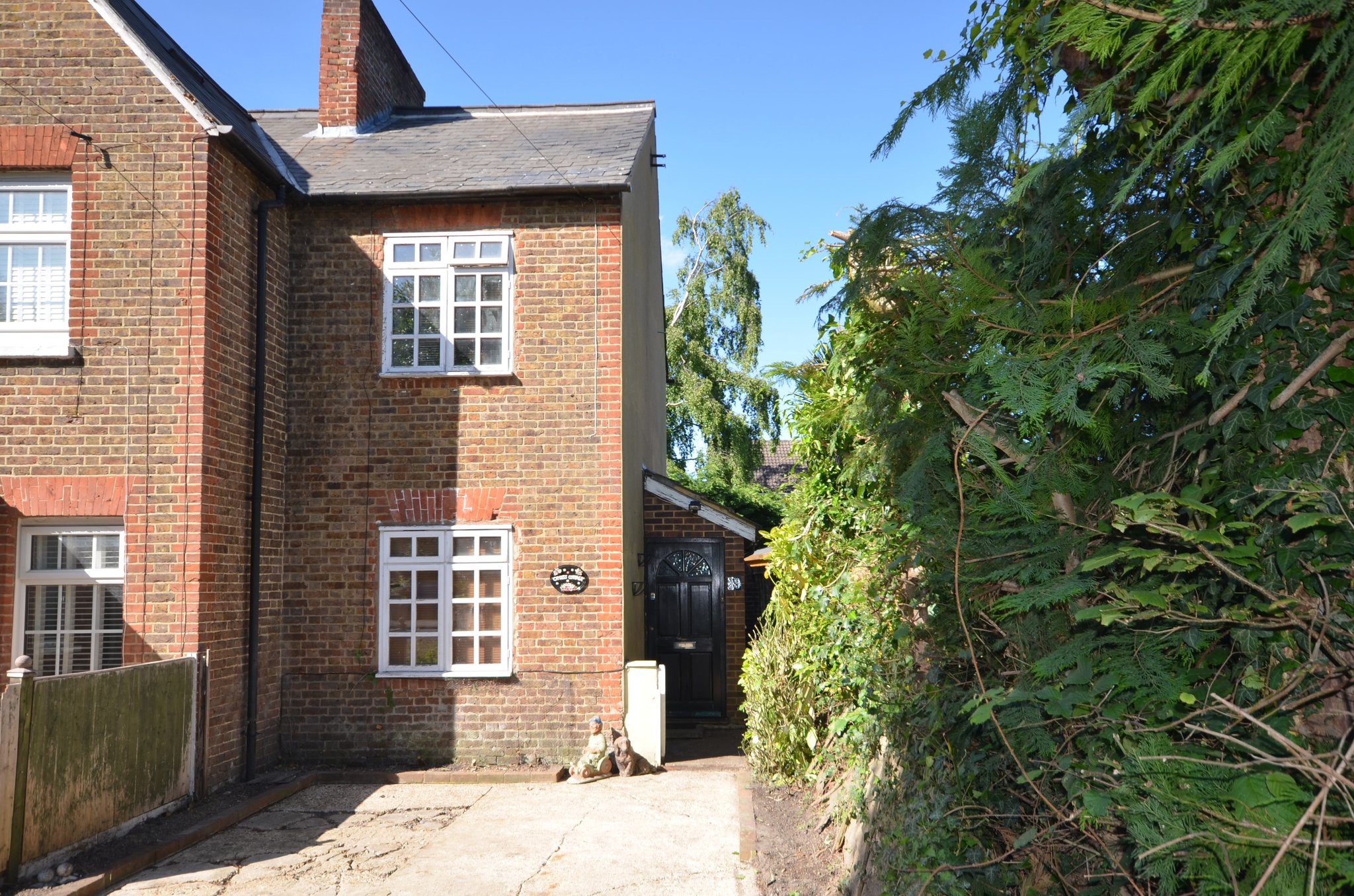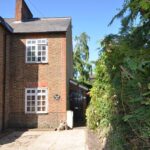Guildford Road, BAGSHOT
£325,000

- Two bedroom character cottage
- End of terrace
- Living room
- Kitchen & bathroom
- Off road parking
- Open plan rear garden
- No onward chain
- Requires some updating
This charming end of terrace Victorian character house is set in a non-estate location and requires some updating. The property features two double bedrooms, living room, kitchen and bathroom. There is a driveway allowing off road parking with a railway sleeper built bridge crossing a small stream to the front. The rear garden has been cleared to provide a blank canvas for landscaping. The property benefits from central heating with a five year old gas fired boiler and the fitted kitchen has space for a dining table. The location is within 0.25 miles of Bagshot village centre with its wide range of shops including a Cooperative supermarket, post office, first and middle schools, pubs, restaurants, takeaways and at Earlswood Park there is a large Waitrose supermarket. The railway station is within 0.3 miles and has services to London (Waterloo). Bagshot is on junction 3 of the M3 motorway and A322 (Bracknell Road), and A30 (London Road) networks. The property is offered to the market with no onward chain.
EPC: D Council Tax Band D: £2,195.39 per annum (2022/23)
Full Details
GROUND FLOOR
Lobby
Half glazed front door, side and rear aspect windows, folding door to:
Living room
11' 0" x 11' 6" (3.35m x 3.51m) Front aspect window, feature fireplace, radiator, central ceiling light, door to:
Kitchen
11' 11" x 10' 2" (3.63m x 3.10m) Rear aspect window, range of base and wall units offering cupboards and drawers with wood effect roll-edge work surfaces over. Space for freestanding electric cooker with a stainless steel extractor hood above, built-in fridge, space for built-in dishwasher with stainless steel single bowl single drainer sink above and tiled splash back. Radiator, ceiling mounted triple spotlights, vinyl flooring, stairs to first floor, doorway to:
Rear Lobby
Side aspect door to garden, double doors to cupboard housing wall mounted gas fired boiler supplying domestic hot water and central heating, space and plumbing for washing machine, door to:
Bathroom
Rear aspect window, side aspect high level window, wood panel enclosed bath with separate taps, hand wash basin with mixer tap mounted on a vanity unit with storage beneath, low level wc.
FIRST FLOOR
Bedroom 1
11' 2" x 11' 2" (3.40m x 3.40m) Front aspect window, double door to built-in wardrobe, central ceiling light, wood panelled ceiling, radiator.
Bedroom 2
11' 2" x 9' 7" (3.40m x 2.92m) Rear aspect window, door to built-in storage cupboard, central ceiling light, radiator.
OUTSIDE
Front of Property
Approached via a railway sleeper bridge crossing a small stream to a concrete driveway offering off-road parking, enclosed by panel fencing and hedging.
Rear Garden
Accessed via a side path with a brick arch leading to the the rear garden which measures approximately 65' in length. The garden has been cleared ready for landscaping and is enclosed by an mixture of brick walling and panel fencing.
Property Features
- Two bedroom character cottage
- End of terrace
- Living room
- Kitchen & bathroom
- Off road parking
- Open plan rear garden
- No onward chain
- Requires some updating
Property Summary
This charming end of terrace Victorian character house is set in a non-estate location and requires some updating. The property features two double bedrooms, living room, kitchen and bathroom. There is a driveway allowing off road parking with a railway sleeper built bridge crossing a small stream to the front. The rear garden has been cleared to provide a blank canvas for landscaping. The property benefits from central heating with a five year old gas fired boiler and the fitted kitchen has space for a dining table. The location is within 0.25 miles of Bagshot village centre with its wide range of shops including a Cooperative supermarket, post office, first and middle schools, pubs, restaurants, takeaways and at Earlswood Park there is a large Waitrose supermarket. The railway station is within 0.3 miles and has services to London (Waterloo). Bagshot is on junction 3 of the M3 motorway and A322 (Bracknell Road), and A30 (London Road) networks. The property is offered to the market with no onward chain.
EPC: D Council Tax Band D: £2,195.39 per annum (2022/23)
Full Details
GROUND FLOOR
Lobby
Half glazed front door, side and rear aspect windows, folding door to:
Living room
11' 0" x 11' 6" (3.35m x 3.51m) Front aspect window, feature fireplace, radiator, central ceiling light, door to:
Kitchen
11' 11" x 10' 2" (3.63m x 3.10m) Rear aspect window, range of base and wall units offering cupboards and drawers with wood effect roll-edge work surfaces over. Space for freestanding electric cooker with a stainless steel extractor hood above, built-in fridge, space for built-in dishwasher with stainless steel single bowl single drainer sink above and tiled splash back. Radiator, ceiling mounted triple spotlights, vinyl flooring, stairs to first floor, doorway to:
Rear Lobby
Side aspect door to garden, double doors to cupboard housing wall mounted gas fired boiler supplying domestic hot water and central heating, space and plumbing for washing machine, door to:
Bathroom
Rear aspect window, side aspect high level window, wood panel enclosed bath with separate taps, hand wash basin with mixer tap mounted on a vanity unit with storage beneath, low level wc.
FIRST FLOOR
Bedroom 1
11' 2" x 11' 2" (3.40m x 3.40m) Front aspect window, double door to built-in wardrobe, central ceiling light, wood panelled ceiling, radiator.
Bedroom 2
11' 2" x 9' 7" (3.40m x 2.92m) Rear aspect window, door to built-in storage cupboard, central ceiling light, radiator.
OUTSIDE
Front of Property
Approached via a railway sleeper bridge crossing a small stream to a concrete driveway offering off-road parking, enclosed by panel fencing and hedging.
Rear Garden
Accessed via a side path with a brick arch leading to the the rear garden which measures approximately 65' in length. The garden has been cleared ready for landscaping and is enclosed by an mixture of brick walling and panel fencing.
