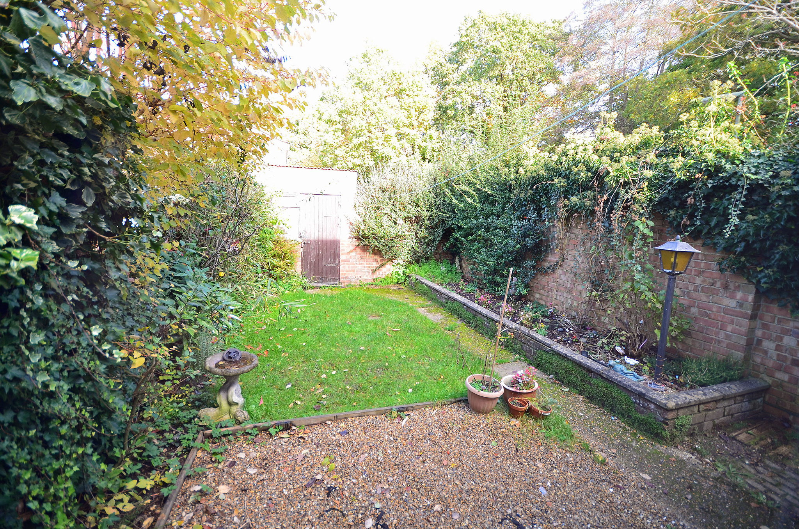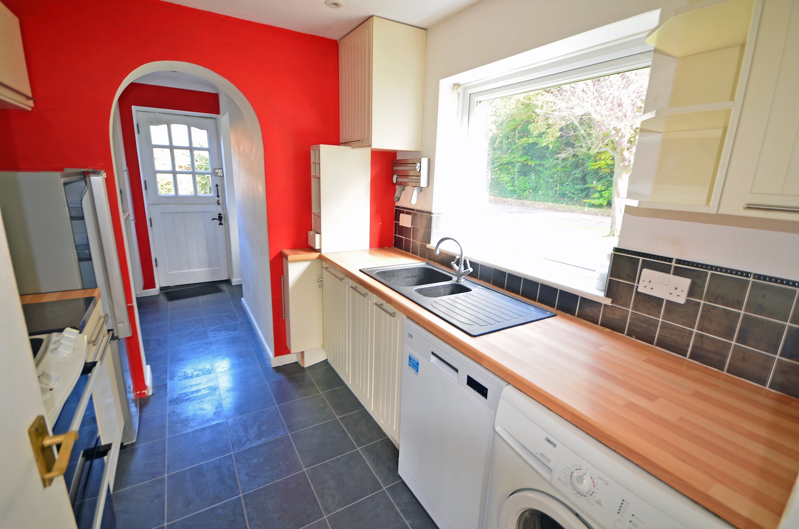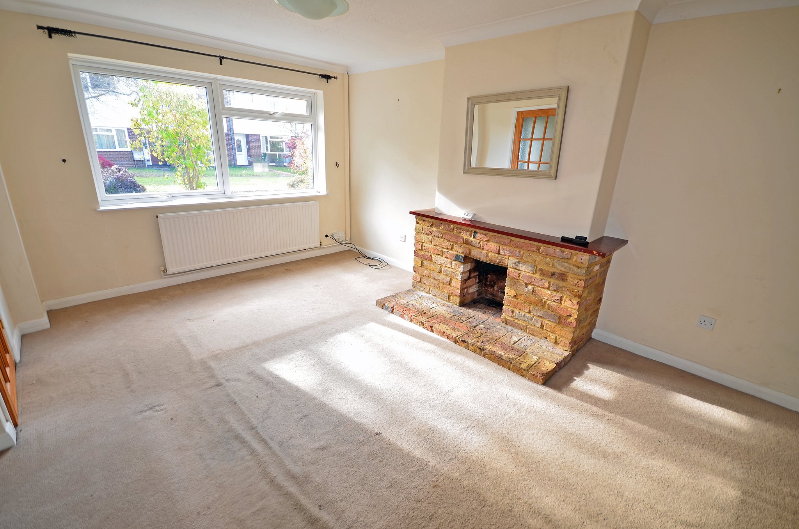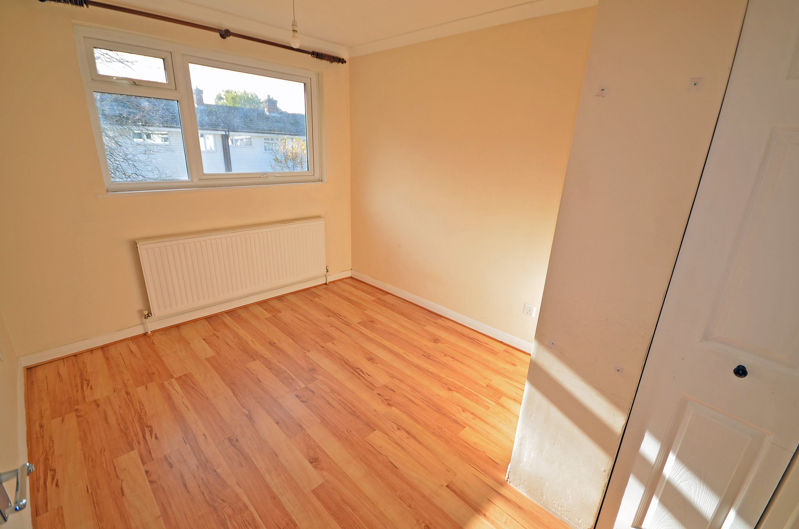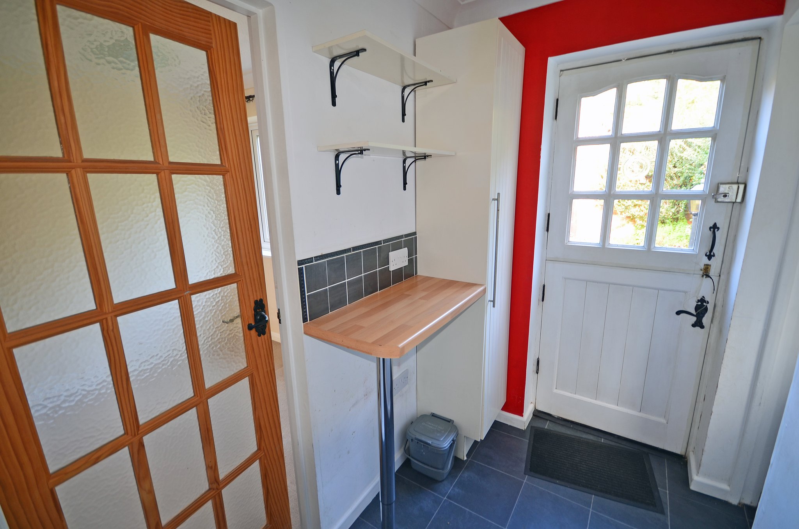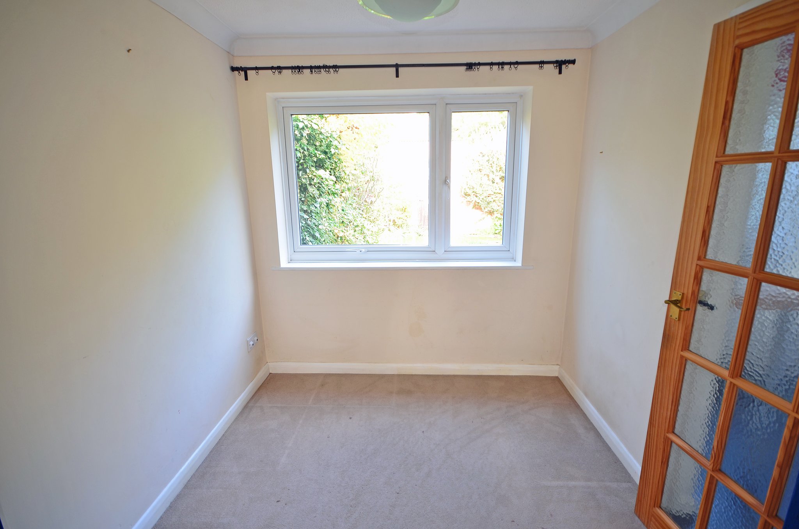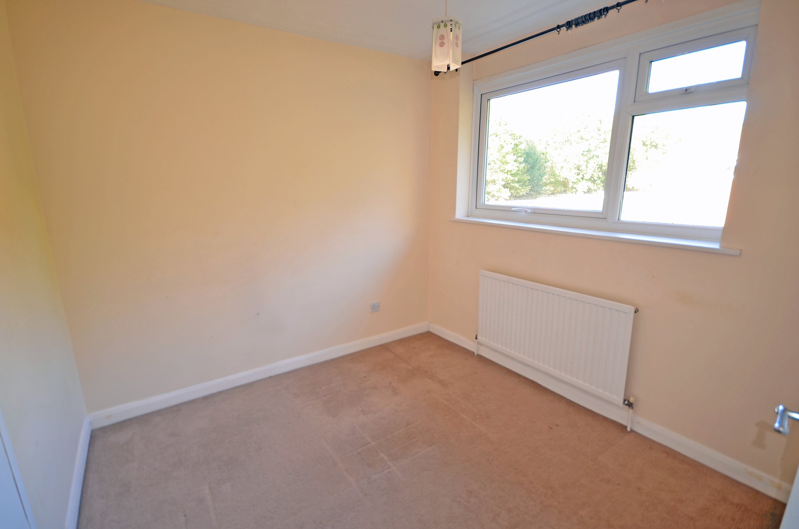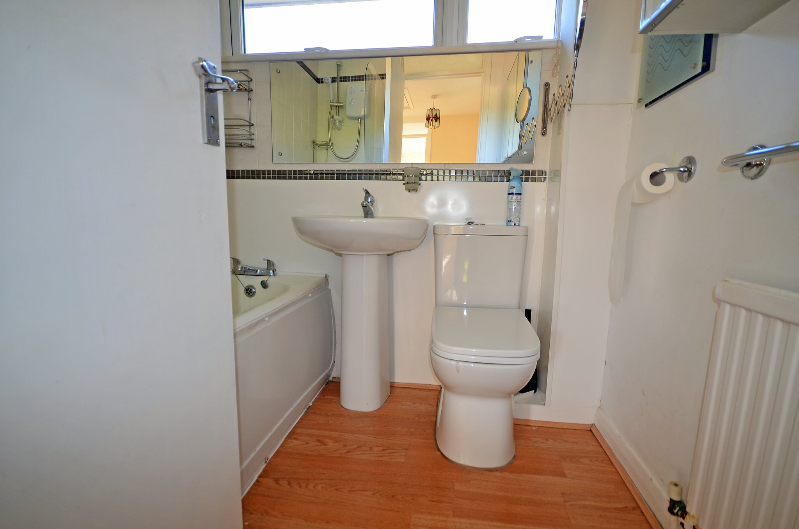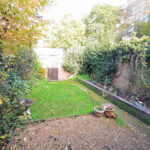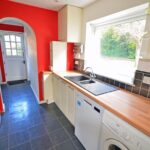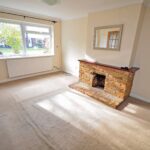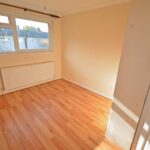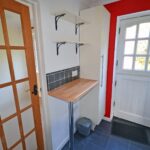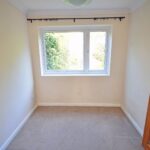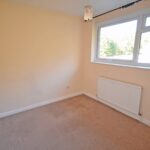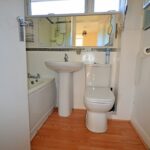Grayswood Drive, Camberley
£370,000
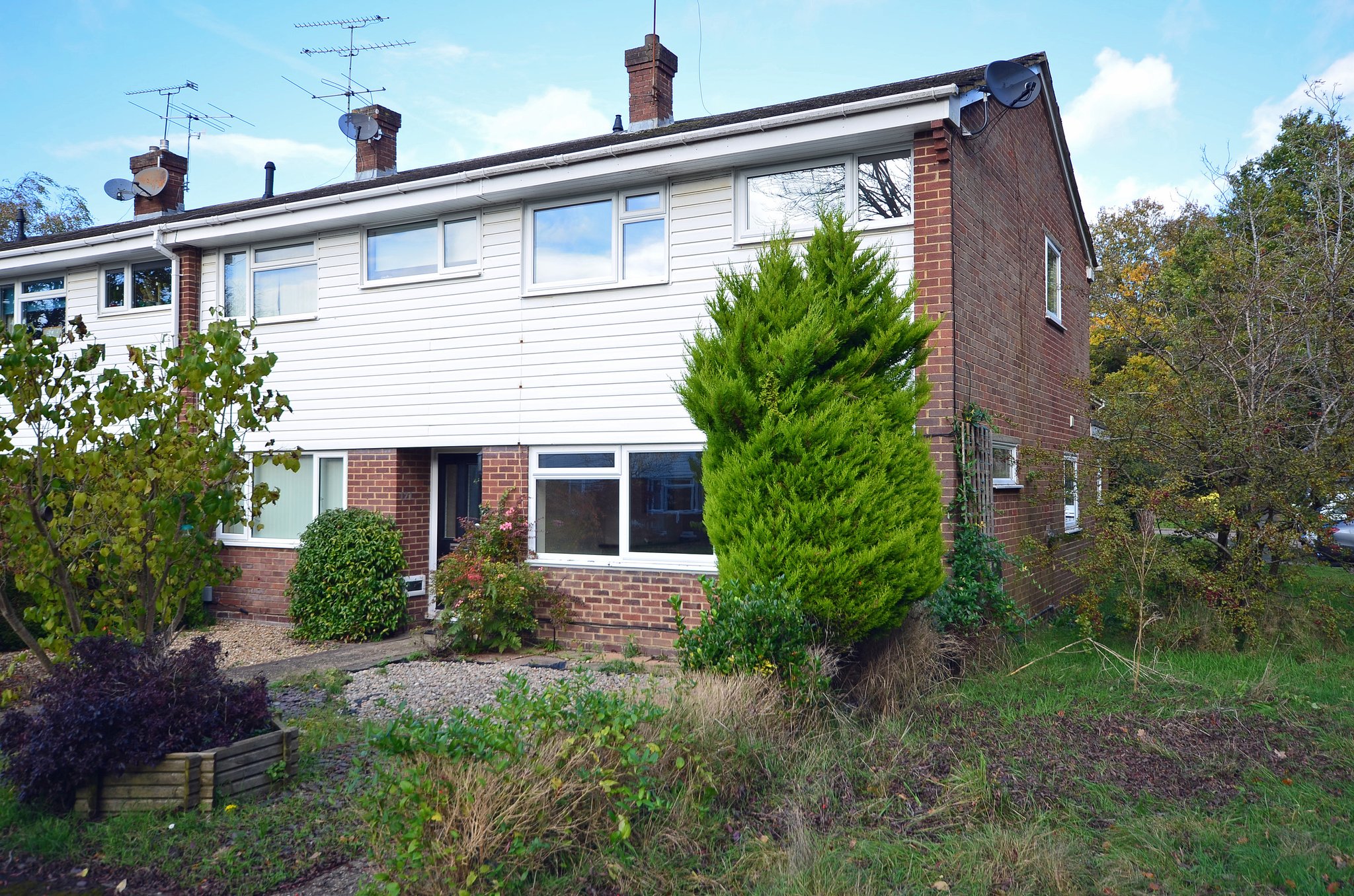
- Modern end of terrace house
- Three bedrooms
- Ground floor extension
- Sealed unit double glazed windows
- Gas fired central heating
- Close to Basingstoke Canal
- Convenient for Ash Vale Mainline Station
- No onward chain
A three bedroom modern end of terrace property, benefitting from a ground floor extension, and being close to the Basingstoke Canal path offering picturesque walks. The accommodation on the ground floor comprises of a lounge and dining area, kitchen and cloakroom. On the first floor there are three bedrooms, two with built in wardrobes, and a bathroom. The property also has gas fired central heating by radiators and sealed unit double glazed windows. Outside there are front and rear gardens and a garage. The property is situated in this popular part of Mytchett, convenient for local shops, schools and mainline railway station at nearby Ash Vale.
No onward chain.
EPC: D Council Tax Band C: £1,985.65 per annum (2023/24)
Full Details
GROUND FLOOR
Entrance Hall
Radiator, side aspect window, glazed door leading to:
Lounge
12' 4" x 23' 0" (3.76m x 7.01m) narrowing to 7`5". Feature exposed brick fireplace, sealed unit double glazed windows to the front, under stairs storage cupboard with a Potterton gas fired boiler for the central heating and domestic hot water. Archway to:
Dining Area
7' 5" x 6' 5" (2.26m x 1.96m) Sealed unit double glazed window to the rear and glazed door leading to:
Kitchen
7' 9" x 8' 5" (2.36m x 2.57m)
One and a half bowl single drainer sink unit, working surfaces, range of high and low level units, space and plumbing for washing machine and dishwasher, extractor hood, sealed unit double glazed window to the side, archway leading to a further area of the kitchen 6'5" x 4'2", stable style door leading to the rear garden, storage cupboard, door to:
Cloakroom
White suite comprising of a low flush WC, wash hand basin, sealed unit double glazed frosted window to the side.
FIRST FLOOR
Landing
Access to loft via foldaway ladder, airing cupboard housing a lagged copper tank with slatted shelves over, sealed unit double glazed window to the side.
Bedroom 1
9' 0" x 12' 6" (2.74m x 3.81m) narrowing to 8'9". Sealed unit double glazed window to front, walk-in wardrobe with hanging space and storage shelves.
Bedroom 2
8' 5" x 9' 0" (2.57m x 2.74m)
Sealed unit double glazed window to the rear, built in wardrobe.
Bedroom 3
6' 2" x 6' 8" (1.88m x 2.03m) Sealed unit double glazed window to the front, bulk head storage cupboard.
Bathroom
White suite comprising of panelled bath, separate Triton shower unit with a fully tiled surround and glass screen, low flush WC, pedestal wash basin. Sealed unit double glazed frosted windows to the rear.
OUTSIDE
Garden
FRONT GARDEN: Mainly pebbled. Gated side access leading to the rear garden.
REAR GARDEN: With an area of lawn, raised border, side access.
Garage
Situated at the rear of the garden.
Property Features
- Modern end of terrace house
- Three bedrooms
- Ground floor extension
- Sealed unit double glazed windows
- Gas fired central heating
- Close to Basingstoke Canal
- Convenient for Ash Vale Mainline Station
- No onward chain
Property Summary
A three bedroom modern end of terrace property, benefitting from a ground floor extension, and being close to the Basingstoke Canal path offering picturesque walks. The accommodation on the ground floor comprises of a lounge and dining area, kitchen and cloakroom. On the first floor there are three bedrooms, two with built in wardrobes, and a bathroom. The property also has gas fired central heating by radiators and sealed unit double glazed windows. Outside there are front and rear gardens and a garage. The property is situated in this popular part of Mytchett, convenient for local shops, schools and mainline railway station at nearby Ash Vale.
No onward chain.
EPC: D Council Tax Band C: £1,985.65 per annum (2023/24)
Full Details
GROUND FLOOR
Entrance Hall
Radiator, side aspect window, glazed door leading to:
Lounge
12' 4" x 23' 0" (3.76m x 7.01m) narrowing to 7`5". Feature exposed brick fireplace, sealed unit double glazed windows to the front, under stairs storage cupboard with a Potterton gas fired boiler for the central heating and domestic hot water. Archway to:
Dining Area
7' 5" x 6' 5" (2.26m x 1.96m) Sealed unit double glazed window to the rear and glazed door leading to:
Kitchen
7' 9" x 8' 5" (2.36m x 2.57m)
One and a half bowl single drainer sink unit, working surfaces, range of high and low level units, space and plumbing for washing machine and dishwasher, extractor hood, sealed unit double glazed window to the side, archway leading to a further area of the kitchen 6'5" x 4'2", stable style door leading to the rear garden, storage cupboard, door to:
Cloakroom
White suite comprising of a low flush WC, wash hand basin, sealed unit double glazed frosted window to the side.
FIRST FLOOR
Landing
Access to loft via foldaway ladder, airing cupboard housing a lagged copper tank with slatted shelves over, sealed unit double glazed window to the side.
Bedroom 1
9' 0" x 12' 6" (2.74m x 3.81m) narrowing to 8'9". Sealed unit double glazed window to front, walk-in wardrobe with hanging space and storage shelves.
Bedroom 2
8' 5" x 9' 0" (2.57m x 2.74m)
Sealed unit double glazed window to the rear, built in wardrobe.
Bedroom 3
6' 2" x 6' 8" (1.88m x 2.03m) Sealed unit double glazed window to the front, bulk head storage cupboard.
Bathroom
White suite comprising of panelled bath, separate Triton shower unit with a fully tiled surround and glass screen, low flush WC, pedestal wash basin. Sealed unit double glazed frosted windows to the rear.
OUTSIDE
Garden
FRONT GARDEN: Mainly pebbled. Gated side access leading to the rear garden.
REAR GARDEN: With an area of lawn, raised border, side access.
Garage
Situated at the rear of the garden.
