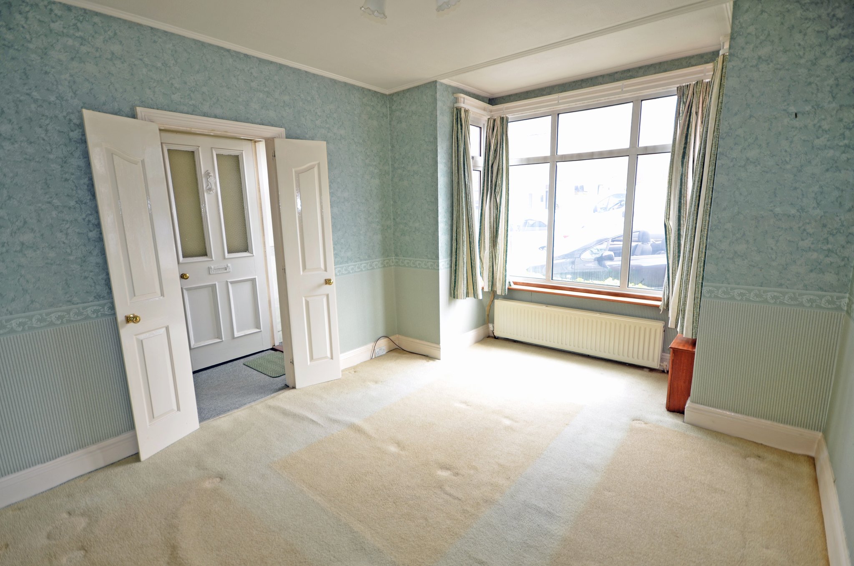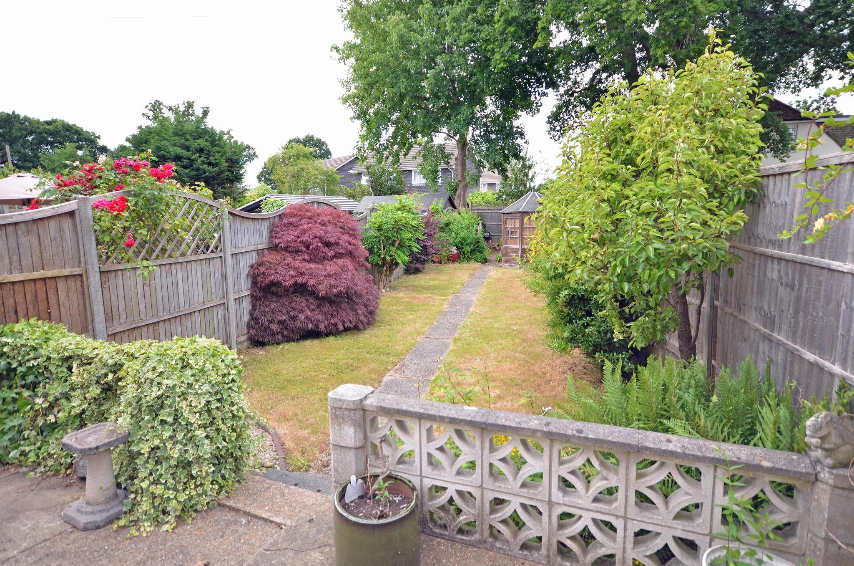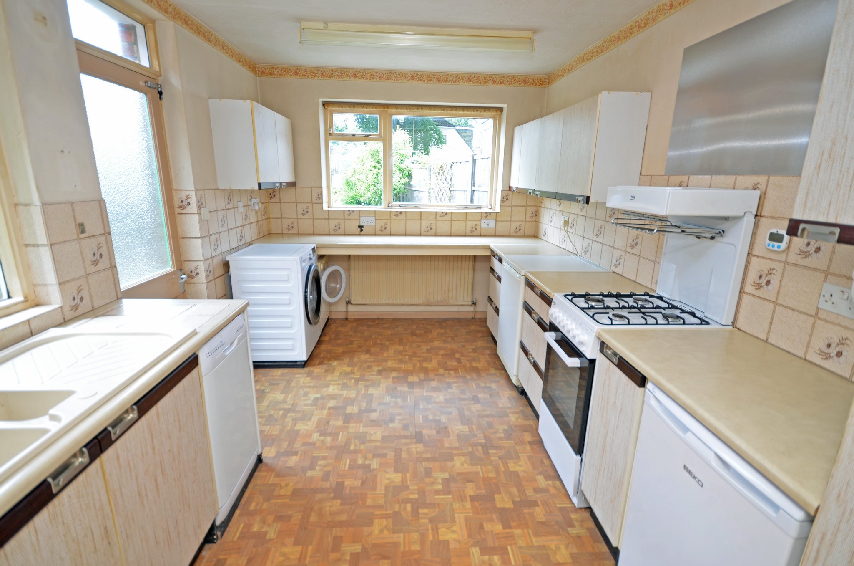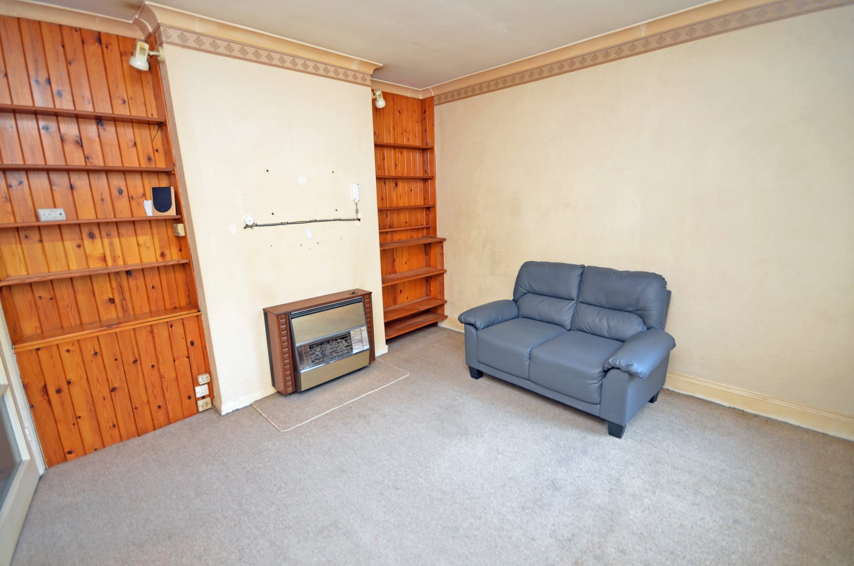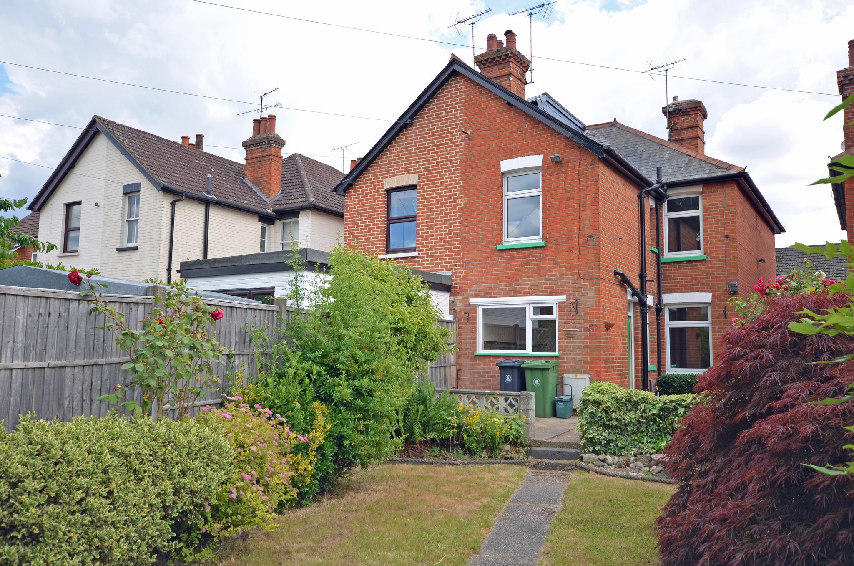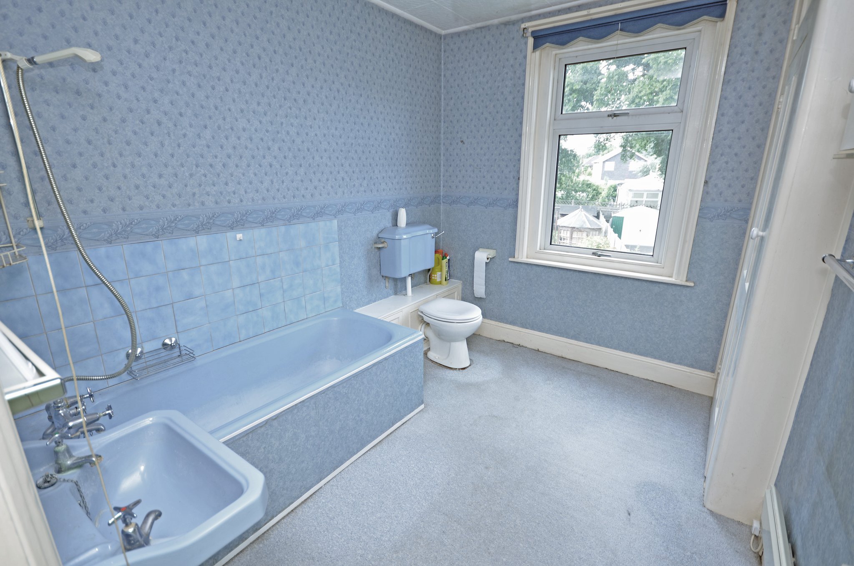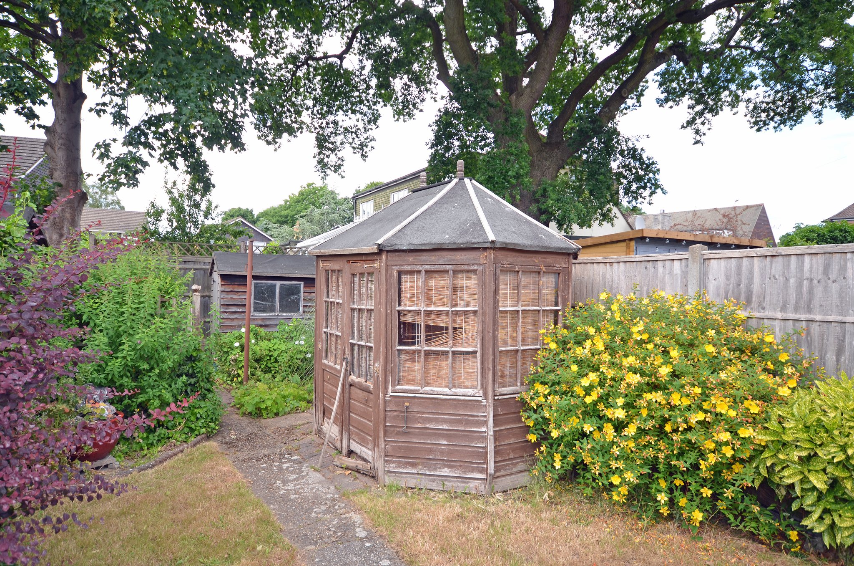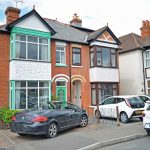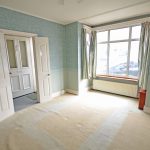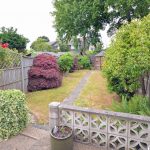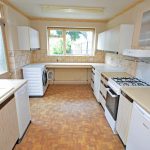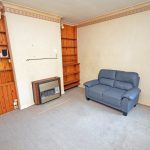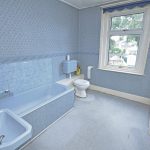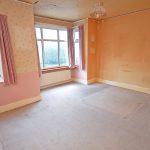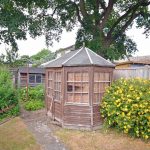Gordon Avenue, Camberley
£350,000
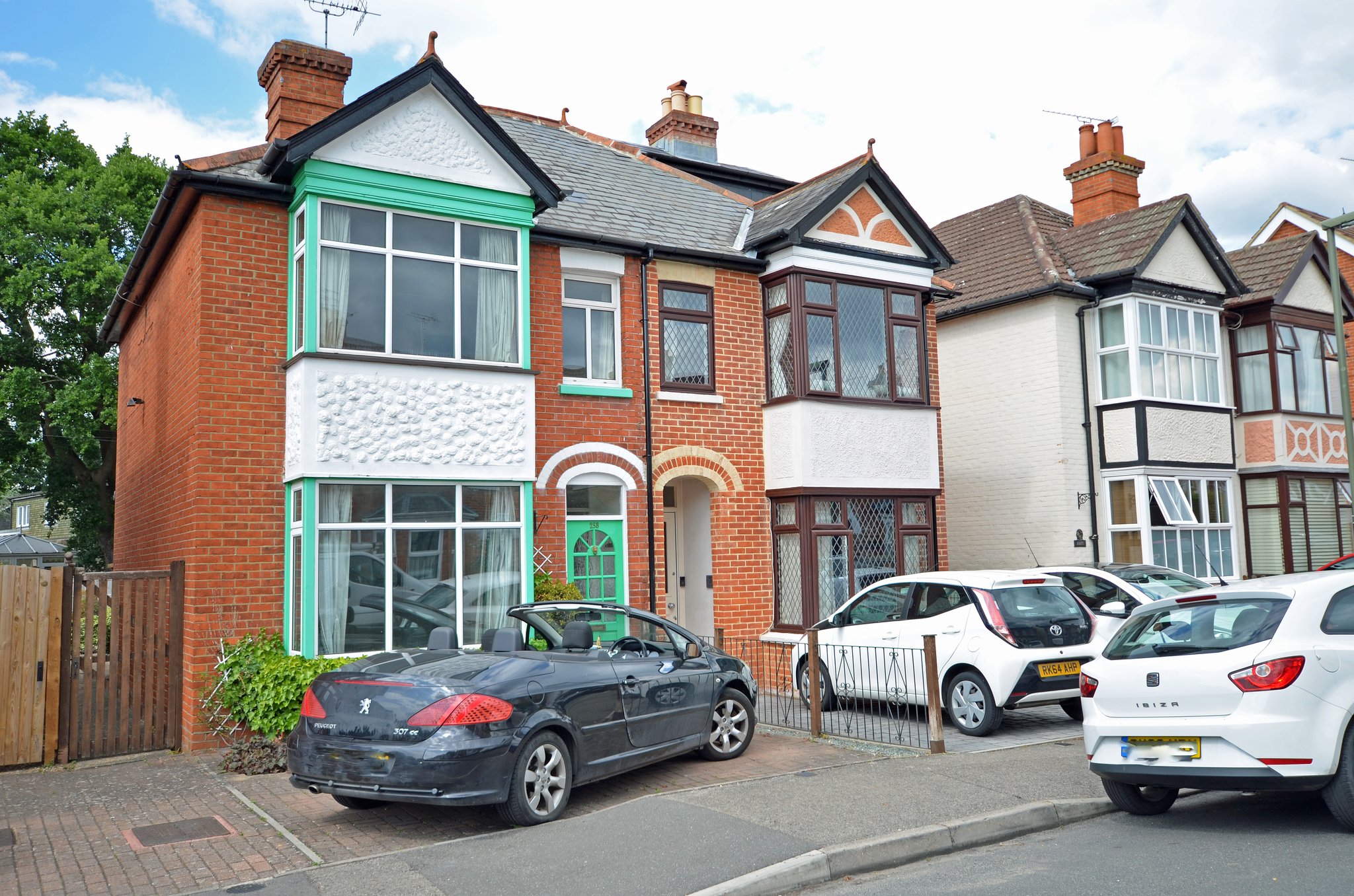
- Two Double Bedrooms
- Two Reception Rooms
- Refurbishment Project
- Over 90`Garden
- No Onward Chain
A charming two double bedroom turn of the century built semi detached house in need of re furbishment situated within one mile of the town centre and walking distance of local shops and schools. The rear garden extends to over 90`long and the accommodation comprises of two separate reception rooms and kitchen on the ground floor with two double bedrooms and bathroom on the first floor. The property has gas fired central heating by radiators and sealed unit double glazing. No onward chain.
Full Details
Entrance Hall
Radiator.
Lounge
11' 0" x 13' 4" into bay (3.35m x 4.06m) Double radiator, sealed unit double glazing.
Dining Room
12' 0" x 10' 5" (3.66m x 3.17m) Fitted gas fire with back boiler for the central heating, double radiator, sealed unit double glazing.
Double aspect Kitchen
9' 0" x 13' 5" (2.74m x 4.09m) Single drainer sink unit, work surfaces, range of high and low level cupboards and drawers, radiator, part tiled walls and door to the garden.
First Floor
Landing
Access to loft, double shelved storage cupboard, walk in storage cupboard with window.
Bedroom One
13' 4" x 14' 9"int bay (4.06m x 4.50m) Double radiator, sealed unit double glazed bay window.
Bedroom Two
9' 3" x 10' 10" (2.82m x 3.30m) Sealed unit double glazing, built in wardrobe, airing cupboard with lagged copper tank.
Bathroom
Coloured suite comprising of a panel enclosed bath with mixer tap and shower attachment, pedestal wash basin, low level w.c. electric wall heater, built in shelved storage cupboard.
Outside
Front garden
Mainly brick paved hard standing, side access with gate to:
Rear Garden
Concrete patio, expanse of lawn with path, specimen and mature shrubs, timber built wendy house and garden shed, all enclosed by panel fencing.
Property Features
- Two Double Bedrooms
- Two Reception Rooms
- Refurbishment Project
- Over 90`Garden
- No Onward Chain
Property Summary
A charming two double bedroom turn of the century built semi detached house in need of re furbishment situated within one mile of the town centre and walking distance of local shops and schools. The rear garden extends to over 90`long and the accommodation comprises of two separate reception rooms and kitchen on the ground floor with two double bedrooms and bathroom on the first floor. The property has gas fired central heating by radiators and sealed unit double glazing. No onward chain.
Full Details
Entrance Hall
Radiator.
Lounge
11' 0" x 13' 4" into bay (3.35m x 4.06m) Double radiator, sealed unit double glazing.
Dining Room
12' 0" x 10' 5" (3.66m x 3.17m) Fitted gas fire with back boiler for the central heating, double radiator, sealed unit double glazing.
Double aspect Kitchen
9' 0" x 13' 5" (2.74m x 4.09m) Single drainer sink unit, work surfaces, range of high and low level cupboards and drawers, radiator, part tiled walls and door to the garden.
First Floor
Landing
Access to loft, double shelved storage cupboard, walk in storage cupboard with window.
Bedroom One
13' 4" x 14' 9"int bay (4.06m x 4.50m) Double radiator, sealed unit double glazed bay window.
Bedroom Two
9' 3" x 10' 10" (2.82m x 3.30m) Sealed unit double glazing, built in wardrobe, airing cupboard with lagged copper tank.
Bathroom
Coloured suite comprising of a panel enclosed bath with mixer tap and shower attachment, pedestal wash basin, low level w.c. electric wall heater, built in shelved storage cupboard.
Outside
Front garden
Mainly brick paved hard standing, side access with gate to:
Rear Garden
Concrete patio, expanse of lawn with path, specimen and mature shrubs, timber built wendy house and garden shed, all enclosed by panel fencing.
