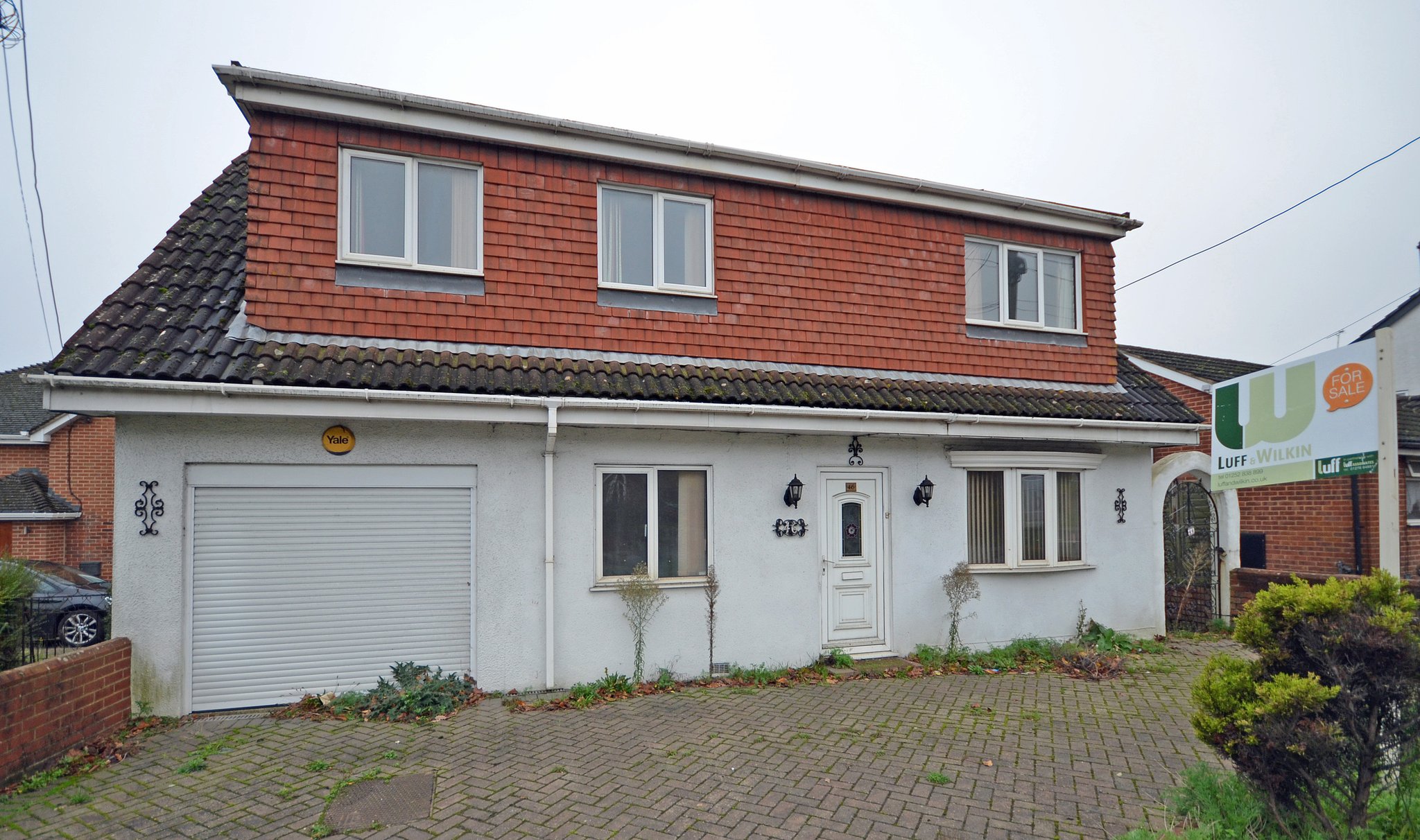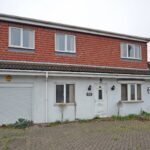Frimley Green Road, Camberley
£475,000

- Four bedroom detached chalet style house
- Individual build
- Non estate location
- In need of renovation
- En suite shower room
- Sealed unit double glazing
- Gas fired central heating
- No onward chain
An Ideal opportunity for a DIY enthusiast or an investment buyer to acquire this individually built four bedroom detached house which requires updating and refurbishment throughout. The property is situated in a non estate location convenient for shopping and restaurant facilities in Frimley High Street together with a railway station, Frimley Park Hospital and access to the M3 motorway at Junction 4. There are a number of schools locally catering for most age groups.
On the ground floor the property has a front to back lounge/dining room, kitchen overlooking the rear garden, study and a cloakroom. On the first floor there are four bedrooms an ensuite shower room and family bathroom. Outside there are front and rear gardens , the front has parking and an in and out drive together with an integral garage. No onward chain.
EPC: E Council Tax Band E: £2,643.92 per annum (2022/23)
Full Details
Entrance Hall
Entrance with courtesy light points and door to entrance hall. Radiator, under stairs storage cupboard, meter cupboard.
Cloakroom
White suite comprising of a low flush wc, wash hand basin with cupboard below, radiator, ceramic tiled floor, sealed unit double glazed frosted window to the rear.
Inner Lobby
Door to garage, frosted double glazed door to the rear garden.
Double aspect Lounge
20' 4" x 10' 11" (6.20m x 3.33m) Two double radiators, sealed unit double glazed windows to the front and door to the rear garden.
Study
11' 10" x 6' 2" (3.61m x 1.88m) Double radiator, sealed unit double glazed windows to the front.
Kitchen
12' 7" x 8' 6" (3.84m x 2.59m) 1½ bowl single drainer sink unit with adjoining laminated working surfaces, range of high and low level units including cupboards and drawers, built-in Logik oven and four burner gas hob with extractor hood over, space and plumbing for washing machine. Radiator, wall mounted Netaheat wall mounted gas fired boiler for the central heating, sealed unit double glazed windows overlooking the rear garden.
FIRST FLOOR LANDING
Access to loft, airing cupboard housing a lagged copper tank.
Bedroom 1
13' 4" x 10' 0" (4.06m x 3.05m) Built-in cupboard with sliding mirror doors, two radiators, sealed unit double glazed windows to the front, door to:
En Suite Shower Room
Fully tiled shower cubicle with curtain screen, low-flush wc, wash hand basin, extractor fan.
Bedroom 2
11' 0" x 9' 11" (3.35m x 3.02m) Radiator, built-in cupboards with sliding mirror doors, sealed unit double glazed windows to the rear.
Bedroom 3
10' 3" x 7' 7" (3.12m x 2.31m) Radiator, built-in cupboard with sliding mirror doors, sealed unit double glazed window to the rear.
Bedroom 4
11' 5" x 9' 8" (3.48m x 2.95m) Double aspect, built-in cupboard, radiator, sealed unit double glazed windows to the front and side.
Bathroom
White suite comprising of a corner bath, mixer tap and shower attachment, low-flush wc, pedestal wash basin, bidet. Double radiator, part-tiled walls, ceramic tiled floor, sealed unit double glazed frosted window to the rear.
OUTSIDE
INTEGRAL GARAGE: 15' 1" x 7' 7" (4.60m x 2.31m) Roller door, light and power, rear door to the lobby.
REAR GARDEN: Extending to approximately 60 ft. Immediately behind the house is a wide paved patio, beyond which is an area of Astro Turf, all enclosed by close-boarded fencing with a side access. There is a further long strip of garden (approximately 100 ft.) in need of some maintenance which backs onto open fields.
FRONT GARDEN: With raised brick planter, herringbone patterned in/out drive.
Property Features
- Four bedroom detached chalet style house
- Individual build
- Non estate location
- In need of renovation
- En suite shower room
- Sealed unit double glazing
- Gas fired central heating
- No onward chain
Property Summary
An Ideal opportunity for a DIY enthusiast or an investment buyer to acquire this individually built four bedroom detached house which requires updating and refurbishment throughout. The property is situated in a non estate location convenient for shopping and restaurant facilities in Frimley High Street together with a railway station, Frimley Park Hospital and access to the M3 motorway at Junction 4. There are a number of schools locally catering for most age groups.
On the ground floor the property has a front to back lounge/dining room, kitchen overlooking the rear garden, study and a cloakroom. On the first floor there are four bedrooms an ensuite shower room and family bathroom. Outside there are front and rear gardens , the front has parking and an in and out drive together with an integral garage. No onward chain.
EPC: E Council Tax Band E: £2,643.92 per annum (2022/23)
Full Details
Entrance Hall
Entrance with courtesy light points and door to entrance hall. Radiator, under stairs storage cupboard, meter cupboard.
Cloakroom
White suite comprising of a low flush wc, wash hand basin with cupboard below, radiator, ceramic tiled floor, sealed unit double glazed frosted window to the rear.
Inner Lobby
Door to garage, frosted double glazed door to the rear garden.
Double aspect Lounge
20' 4" x 10' 11" (6.20m x 3.33m) Two double radiators, sealed unit double glazed windows to the front and door to the rear garden.
Study
11' 10" x 6' 2" (3.61m x 1.88m) Double radiator, sealed unit double glazed windows to the front.
Kitchen
12' 7" x 8' 6" (3.84m x 2.59m) 1½ bowl single drainer sink unit with adjoining laminated working surfaces, range of high and low level units including cupboards and drawers, built-in Logik oven and four burner gas hob with extractor hood over, space and plumbing for washing machine. Radiator, wall mounted Netaheat wall mounted gas fired boiler for the central heating, sealed unit double glazed windows overlooking the rear garden.
FIRST FLOOR LANDING
Access to loft, airing cupboard housing a lagged copper tank.
Bedroom 1
13' 4" x 10' 0" (4.06m x 3.05m) Built-in cupboard with sliding mirror doors, two radiators, sealed unit double glazed windows to the front, door to:
En Suite Shower Room
Fully tiled shower cubicle with curtain screen, low-flush wc, wash hand basin, extractor fan.
Bedroom 2
11' 0" x 9' 11" (3.35m x 3.02m) Radiator, built-in cupboards with sliding mirror doors, sealed unit double glazed windows to the rear.
Bedroom 3
10' 3" x 7' 7" (3.12m x 2.31m) Radiator, built-in cupboard with sliding mirror doors, sealed unit double glazed window to the rear.
Bedroom 4
11' 5" x 9' 8" (3.48m x 2.95m) Double aspect, built-in cupboard, radiator, sealed unit double glazed windows to the front and side.
Bathroom
White suite comprising of a corner bath, mixer tap and shower attachment, low-flush wc, pedestal wash basin, bidet. Double radiator, part-tiled walls, ceramic tiled floor, sealed unit double glazed frosted window to the rear.
OUTSIDE
INTEGRAL GARAGE: 15' 1" x 7' 7" (4.60m x 2.31m) Roller door, light and power, rear door to the lobby.
REAR GARDEN: Extending to approximately 60 ft. Immediately behind the house is a wide paved patio, beyond which is an area of Astro Turf, all enclosed by close-boarded fencing with a side access. There is a further long strip of garden (approximately 100 ft.) in need of some maintenance which backs onto open fields.
FRONT GARDEN: With raised brick planter, herringbone patterned in/out drive.
