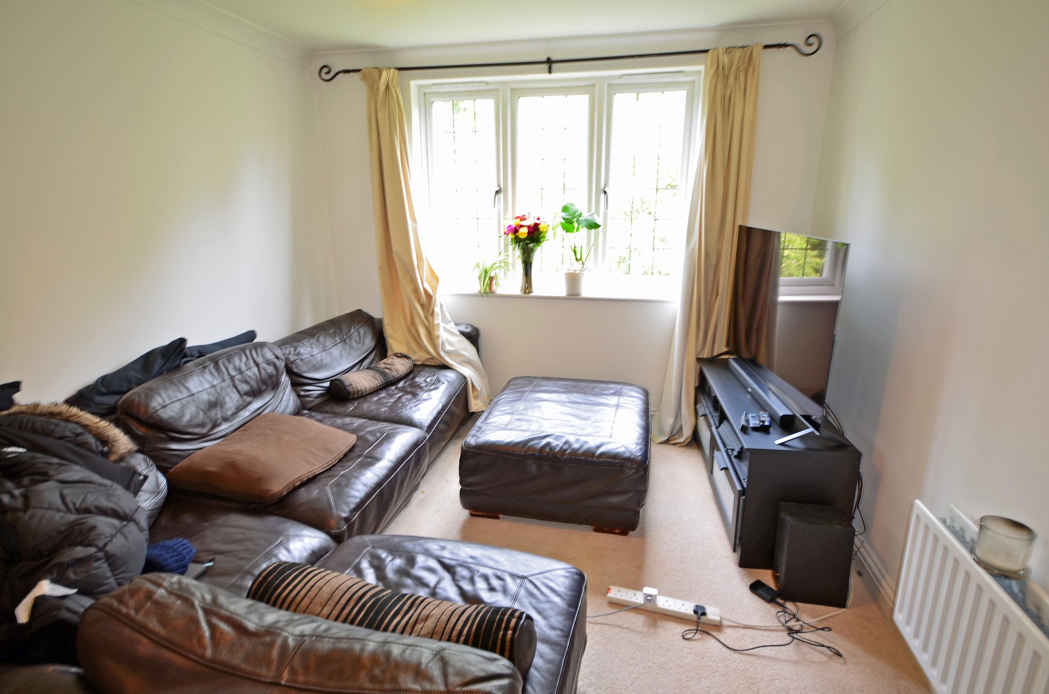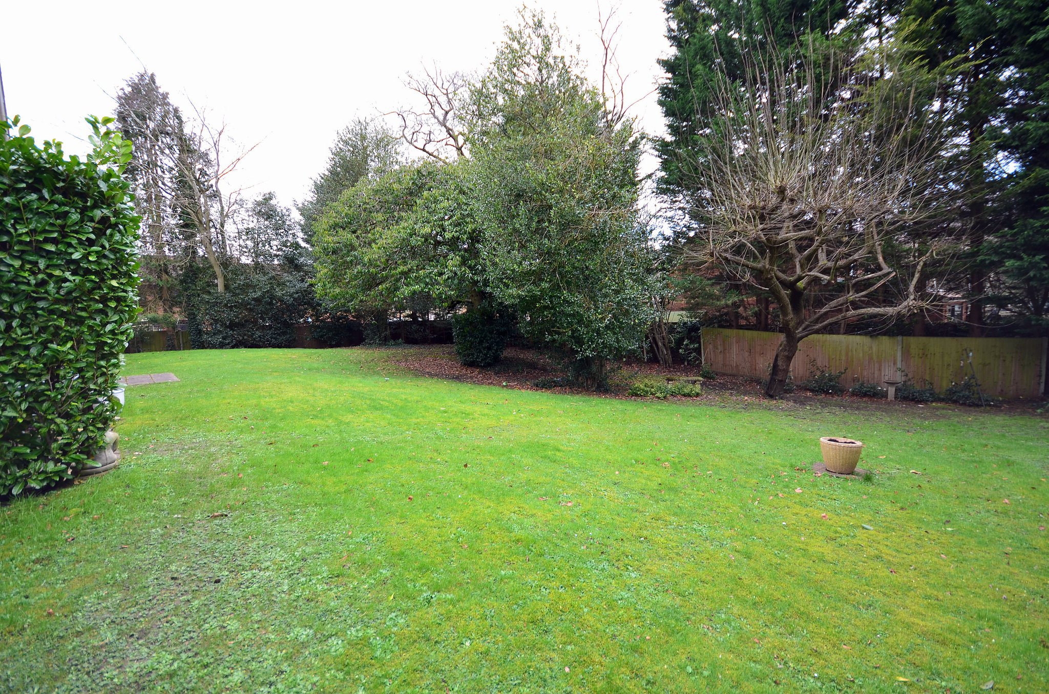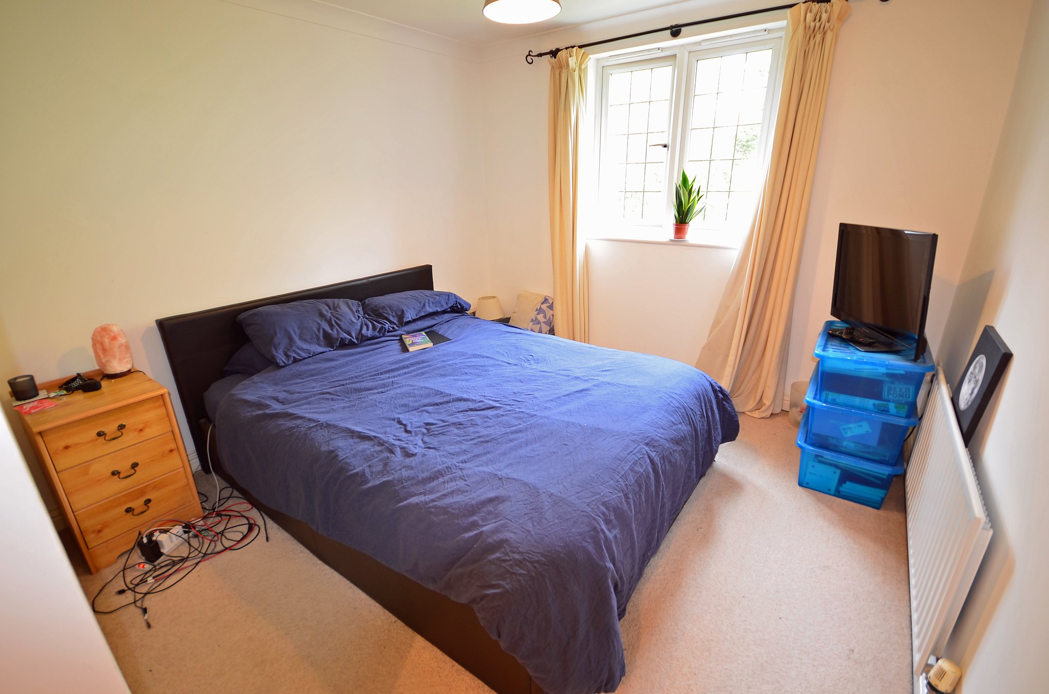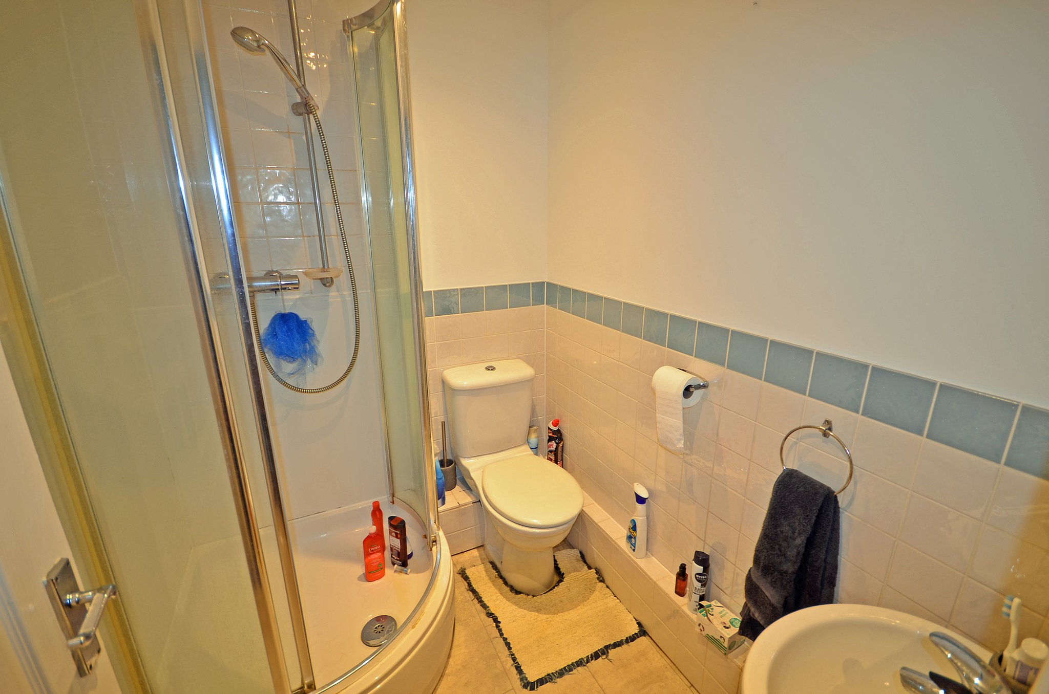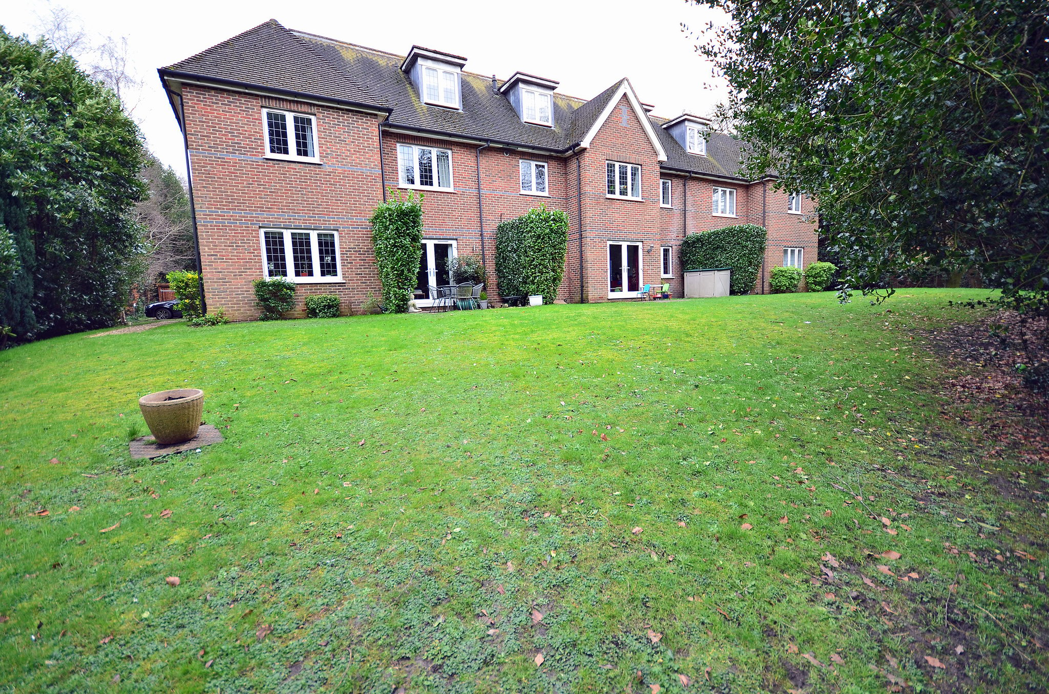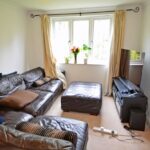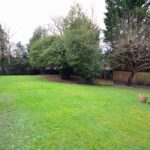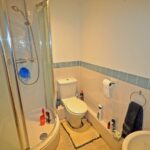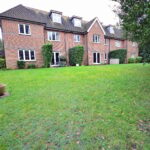Cadogan Court, CAMBERLEY
£259,950

- Modern first floor apartment
- Two bedrooms (one en suite)
- Gas fired central heating by radiators
- Sealed unit double glazed windows
- Attractive secluded communal grounds
- Allocated parking & visitors spaces
- No onward chain
A modern two bedroom first floor apartment, set back from the road and behind electric gates within this small block of executive apartments. The property has two bedrooms, bedroom one having a range of wardrobes and an en suite shower room, and bedroom two is a double. There is also a family bathroom and a comprehensively fitted kitchen with built-in appliances. The property has gas fired central heating by radiators and sealed unit double glazed windows. Outside, there are attractive and secluded communal grounds with allocated parking and visitor spaces. The property is conveniently situated for Frimley and Camberley town centres. Frimley has a selection of shops and access to the M3 motorway, and Camberley has a great selection of shopping facilities, sports centre, eateries and a railway station. No onward chain.
EPC: B Council Tax C: £2,078.05 per annum (2024/25) Lease: 103 years remaining
Ground rent: £250 per annum Maintenance charge: £1,747.62 per annum (2023)
Full Details
FIRST FLOOR
L-Shaped Entrance Hall
Entry phone, radiator, inset ceiling spot downlighters, deep walk-in storage/airing cupboard, hot water cylinder, light point and slatted shelves.
Lounge
14' 0" x 9' 9" (4.27m x 2.97m) Double radiator, sealed unit double glazed leaded light windows to the rear, double opening entrance doors.
Kitchen
9' 8" x 8' 4" (2.95m x 2.54m) 1½ bowl single drainer stainless steel sink unit, adjoining laminated working surfaces, excellent range of high and low level units in a light wood colour, double built-in oven, four burner gas hob, washing machine & dishwasher. Cupboard housing a Potterton gas fired boiler for the central heating and domestic hot water, part tiled walls, radiator, extractor fan, inset ceiling spot downlighters.
Bedroom 1
10' 0" x 9' 10" excluding a deep recess (3.05m x 3.00m) Two double built-in wardrobes, radiator, sealed unit double glazed leaded light window to the rear.
En Suite Shower Room
White suite comprising of a corner shower with regulated shower unit and sliding screen doors, low flush WC, wash basin. Part tiled walls, shaver point, extractor fan, inset ceiling spot downlighters, chromium heated towel rail.
Bedroom 2
10' 4" x 9' 2" (3.15m x 2.79m) Radiator, sealed unit double glazed leaded light window to the rear.
Bathroom
White suite comprising of a panelled bath with mixer tap and hand shower attachment, low flush WC, wash hand basin, half tiled walls, chromium heated towel rail, inset ceiling spot downlighters, extractor fan, shaver point.
OUTSIDE
Parking Area
With allocated parking for residents, and visitor spaces.
Communal Gardens
Pleasant and secluded communal gardens, laid to lawn with trees, shrubs and seating areas.
Property Features
- Modern first floor apartment
- Two bedrooms (one en suite)
- Gas fired central heating by radiators
- Sealed unit double glazed windows
- Attractive secluded communal grounds
- Allocated parking & visitors spaces
- No onward chain
Property Summary
A modern two bedroom first floor apartment, set back from the road and behind electric gates within this small block of executive apartments. The property has two bedrooms, bedroom one having a range of wardrobes and an en suite shower room, and bedroom two is a double. There is also a family bathroom and a comprehensively fitted kitchen with built-in appliances. The property has gas fired central heating by radiators and sealed unit double glazed windows. Outside, there are attractive and secluded communal grounds with allocated parking and visitor spaces. The property is conveniently situated for Frimley and Camberley town centres. Frimley has a selection of shops and access to the M3 motorway, and Camberley has a great selection of shopping facilities, sports centre, eateries and a railway station. No onward chain.
EPC: B Council Tax C: £2,078.05 per annum (2024/25) Lease: 103 years remaining
Ground rent: £250 per annum Maintenance charge: £1,747.62 per annum (2023)
Full Details
FIRST FLOOR
L-Shaped Entrance Hall
Entry phone, radiator, inset ceiling spot downlighters, deep walk-in storage/airing cupboard, hot water cylinder, light point and slatted shelves.
Lounge
14' 0" x 9' 9" (4.27m x 2.97m) Double radiator, sealed unit double glazed leaded light windows to the rear, double opening entrance doors.
Kitchen
9' 8" x 8' 4" (2.95m x 2.54m) 1½ bowl single drainer stainless steel sink unit, adjoining laminated working surfaces, excellent range of high and low level units in a light wood colour, double built-in oven, four burner gas hob, washing machine & dishwasher. Cupboard housing a Potterton gas fired boiler for the central heating and domestic hot water, part tiled walls, radiator, extractor fan, inset ceiling spot downlighters.
Bedroom 1
10' 0" x 9' 10" excluding a deep recess (3.05m x 3.00m) Two double built-in wardrobes, radiator, sealed unit double glazed leaded light window to the rear.
En Suite Shower Room
White suite comprising of a corner shower with regulated shower unit and sliding screen doors, low flush WC, wash basin. Part tiled walls, shaver point, extractor fan, inset ceiling spot downlighters, chromium heated towel rail.
Bedroom 2
10' 4" x 9' 2" (3.15m x 2.79m) Radiator, sealed unit double glazed leaded light window to the rear.
Bathroom
White suite comprising of a panelled bath with mixer tap and hand shower attachment, low flush WC, wash hand basin, half tiled walls, chromium heated towel rail, inset ceiling spot downlighters, extractor fan, shaver point.
OUTSIDE
Parking Area
With allocated parking for residents, and visitor spaces.
Communal Gardens
Pleasant and secluded communal gardens, laid to lawn with trees, shrubs and seating areas.
