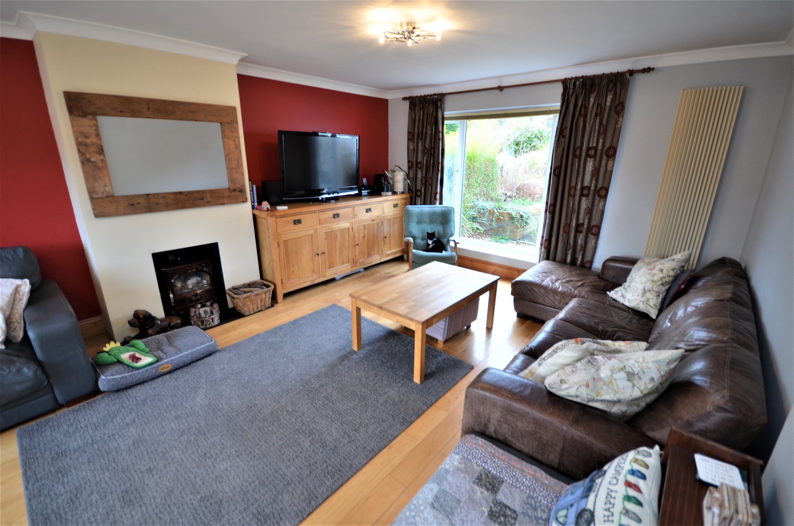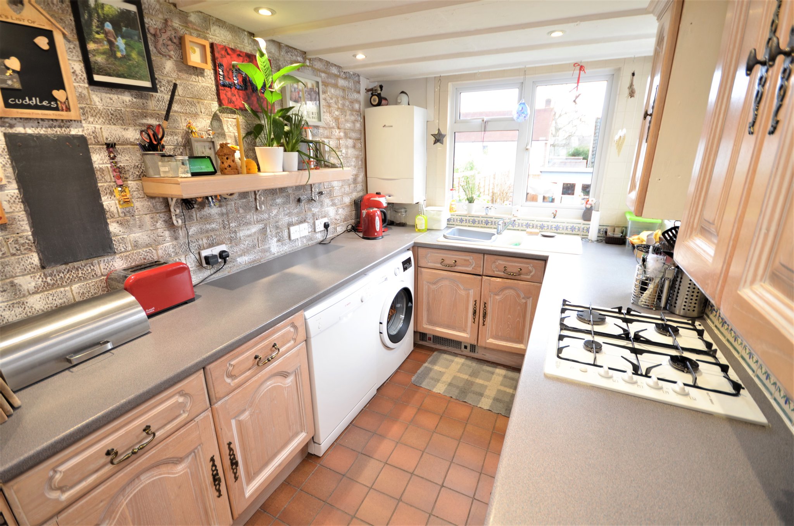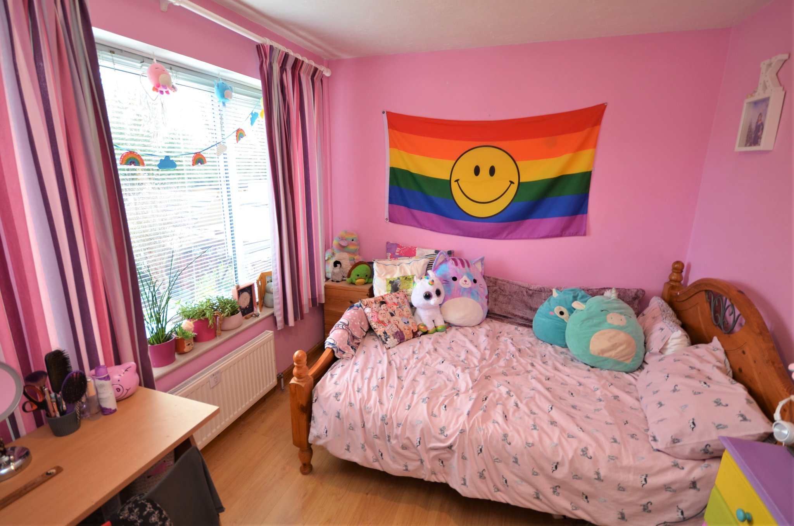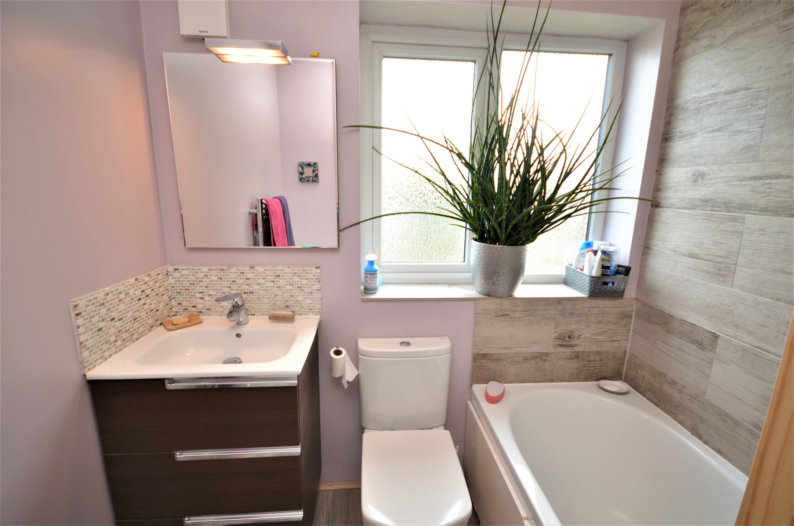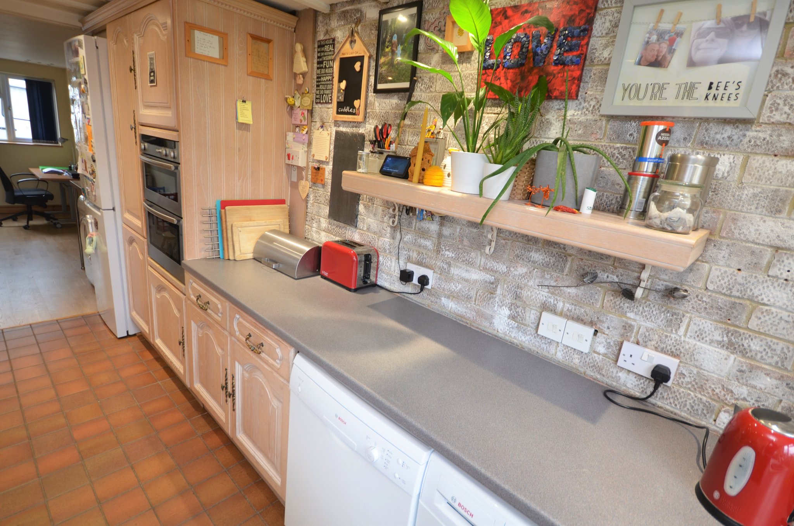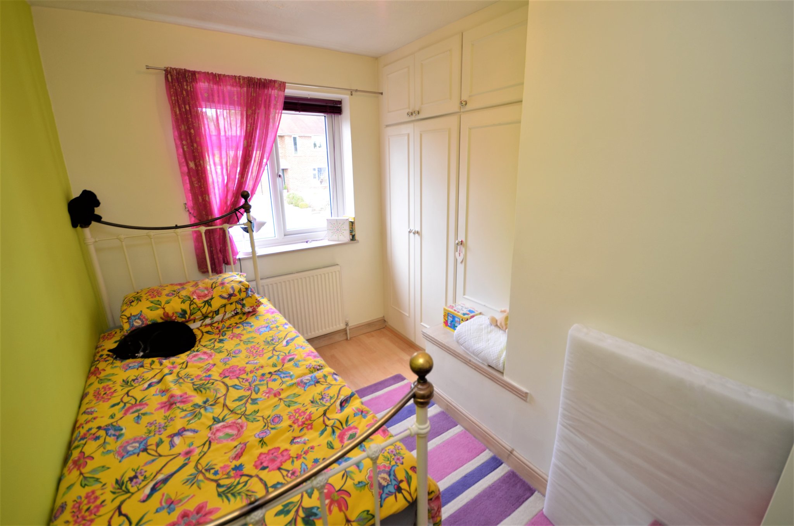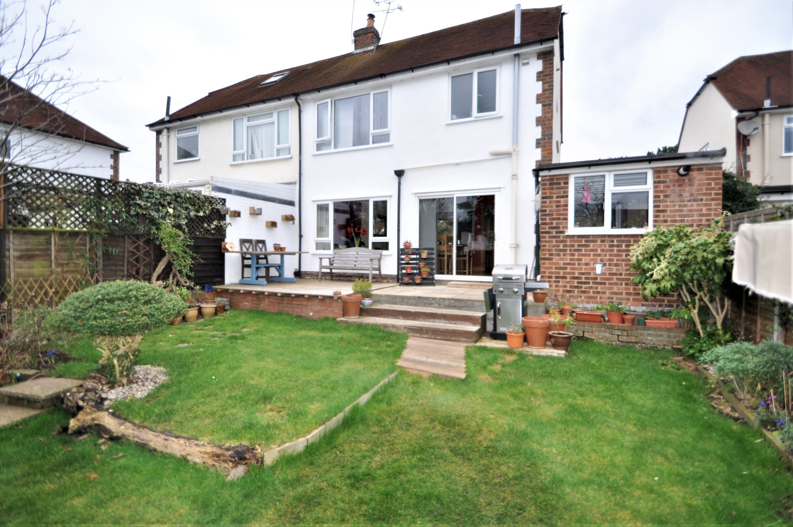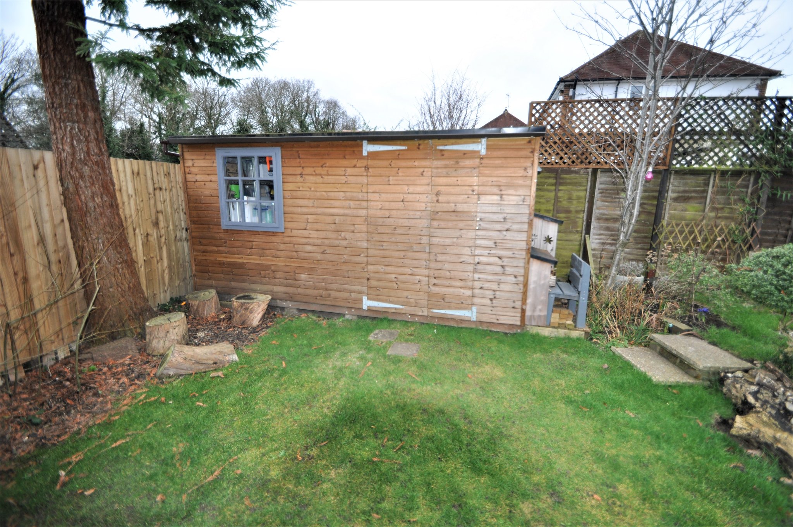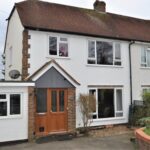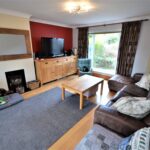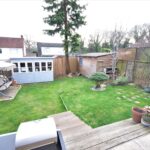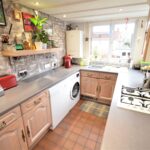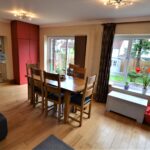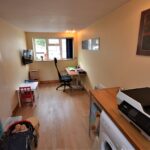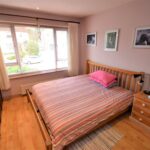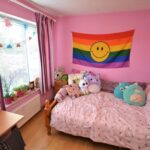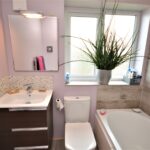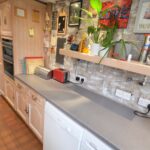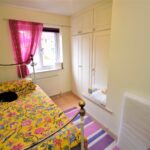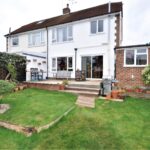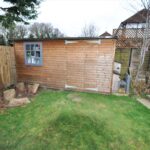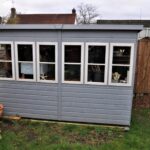Farm Road, FRIMLEY
£465,000

- Semi-detached house
- Three bedrooms
- Open plan living/dining room
- Kitchen
- Study/Playroom
- Bathroom
- Front & rear gardens
- Off road parking
- Potting shed & workshop
This beautifully presented and extended semi-detached family home is located within half a mile of Tomlinscote school and Frimley Park Hospital and within a mile of Frimley railway station and junction 4 of the M3. The ground floor has been extended to provide a modern fitted kitchen and a study/playroom, and the expanded open plan living/dining room offers a flexible space for families. The first floor has two double bedrooms, both with built-in wardrobes, a third bedroom with built-in storage, and a modern fitted bathroom. The property further benefits from having double-glazed windows and gas fired central heating.
The rear garden (approx. 40′ in length) has a paved patio, two decking areas and two timber framed buildings (a potting shed and a separate workshop), both with power and light. The front garden consists of a tarmac driveway with space for up to 3 vehicles and a dwarf wall enclosed shingle bed with borders of mature shrubs. EPC: D
Full Details
GROUND FLOOR
Entrance Hall
Panel glazed front door with half panel glazed side panel, wood flooring stairs to first floor, wall mounted radiator, under stairs storage space, panel glazed door to:
Lounge/Diner
21' 4" max x 20' 1" max (6.50m max x 6.12m max) Solid wood flooring, front and rear aspect windows, rear aspect patio doors, two wall mounted upright radiators, fireplace, standard radiator. Doors to double built-in storage cupboard, 3 ceiling mounted light fittings, archway through to:
Kitchen
7' 0" x 16' 4" (2.13m x 4.98m) Rear and side aspect windows, range of base and wall units with roll-edge work surface over, 1½ bowl single drainer sink with mixer tap, 4 ring gas hob, wall mounted boiler supplying domestic hot water and radiator heating, space and plumbing for dishwasher and washing machine, high level stainless steel oven and separate grill, space for upright fridge/freezer, space for tumble dryer, 10 inset ceiling spotlights. Open to:
Study/Playroom
14' 8" x 7' 0" (4.47m x 2.13m) Front aspect window, wall mounted upright radiator, twin sets of ceiling mounted spot lights.
FIRST FLOOR
Landing
Side aspect window, access hatch to attic, twin ceiling mounted spotlights.
Bedroom 1
12' 9" x 9' 8" (3.89m x 2.95m) Front aspect window, wall mounted radiator, 5 inset ceiling spotlights, extensive range of storage comprising 3 double built-in wardrobes, door to airing cupboard, wood flooring.
Bedroom 2
10' 6" x 8' 8" (3.20m x 2.64m) Rear aspect window, one double, one single built-in wardrobe, the single is a half wardrobe with 4 drawers beneath. Wall mounted radiator, wood flooring, central ceiling light.
Bedroom 3
10' 4" x 8' 6" (3.15m x 2.59m) Front aspect window, one double built-in wardrobe, one ¾ length wardrobe, wall mounted radiator, ceiling mounted light, wood laminate flooring.
Bathroom
Rear aspect frosted window, panel enclosed bath with shower over, low-level wc, hand wash basin with two drawer storage beneath, wall mounted heated towel rail, part tiled walls, wall mounted extractor fan.
OUTSIDE
Rear Garden
Measuring approx. 40 ft. in length with a paved patio and raised wooden decking. Wooden steps down to a central lawn on two levels, enclosed by panel fencing. Further decked sun terrace, potting shed and a workshop, both of timber framed construction and with power and light.
Front Garden
Tarmac driveway with shaped dry/gravel garden with planted bulbs enclosed by brick walling, range of mature shrubs and trees in the borders. Parking for up to 3 vehicles.
Property Features
- Semi-detached house
- Three bedrooms
- Open plan living/dining room
- Kitchen
- Study/Playroom
- Bathroom
- Front & rear gardens
- Off road parking
- Potting shed & workshop
Property Summary
This beautifully presented and extended semi-detached family home is located within half a mile of Tomlinscote school and Frimley Park Hospital and within a mile of Frimley railway station and junction 4 of the M3. The ground floor has been extended to provide a modern fitted kitchen and a study/playroom, and the expanded open plan living/dining room offers a flexible space for families. The first floor has two double bedrooms, both with built-in wardrobes, a third bedroom with built-in storage, and a modern fitted bathroom. The property further benefits from having double-glazed windows and gas fired central heating.
The rear garden (approx. 40' in length) has a paved patio, two decking areas and two timber framed buildings (a potting shed and a separate workshop), both with power and light. The front garden consists of a tarmac driveway with space for up to 3 vehicles and a dwarf wall enclosed shingle bed with borders of mature shrubs. EPC: D
Full Details
GROUND FLOOR
Entrance Hall
Panel glazed front door with half panel glazed side panel, wood flooring stairs to first floor, wall mounted radiator, under stairs storage space, panel glazed door to:
Lounge/Diner
21' 4" max x 20' 1" max (6.50m max x 6.12m max) Solid wood flooring, front and rear aspect windows, rear aspect patio doors, two wall mounted upright radiators, fireplace, standard radiator. Doors to double built-in storage cupboard, 3 ceiling mounted light fittings, archway through to:
Kitchen
7' 0" x 16' 4" (2.13m x 4.98m) Rear and side aspect windows, range of base and wall units with roll-edge work surface over, 1½ bowl single drainer sink with mixer tap, 4 ring gas hob, wall mounted boiler supplying domestic hot water and radiator heating, space and plumbing for dishwasher and washing machine, high level stainless steel oven and separate grill, space for upright fridge/freezer, space for tumble dryer, 10 inset ceiling spotlights. Open to:
Study/Playroom
14' 8" x 7' 0" (4.47m x 2.13m) Front aspect window, wall mounted upright radiator, twin sets of ceiling mounted spot lights.
FIRST FLOOR
Landing
Side aspect window, access hatch to attic, twin ceiling mounted spotlights.
Bedroom 1
12' 9" x 9' 8" (3.89m x 2.95m) Front aspect window, wall mounted radiator, 5 inset ceiling spotlights, extensive range of storage comprising 3 double built-in wardrobes, door to airing cupboard, wood flooring.
Bedroom 2
10' 6" x 8' 8" (3.20m x 2.64m) Rear aspect window, one double, one single built-in wardrobe, the single is a half wardrobe with 4 drawers beneath. Wall mounted radiator, wood flooring, central ceiling light.
Bedroom 3
10' 4" x 8' 6" (3.15m x 2.59m) Front aspect window, one double built-in wardrobe, one ¾ length wardrobe, wall mounted radiator, ceiling mounted light, wood laminate flooring.
Bathroom
Rear aspect frosted window, panel enclosed bath with shower over, low-level wc, hand wash basin with two drawer storage beneath, wall mounted heated towel rail, part tiled walls, wall mounted extractor fan.
OUTSIDE
Rear Garden
Measuring approx. 40 ft. in length with a paved patio and raised wooden decking. Wooden steps down to a central lawn on two levels, enclosed by panel fencing. Further decked sun terrace, potting shed and a workshop, both of timber framed construction and with power and light.
Front Garden
Tarmac driveway with shaped dry/gravel garden with planted bulbs enclosed by brick walling, range of mature shrubs and trees in the borders. Parking for up to 3 vehicles.
