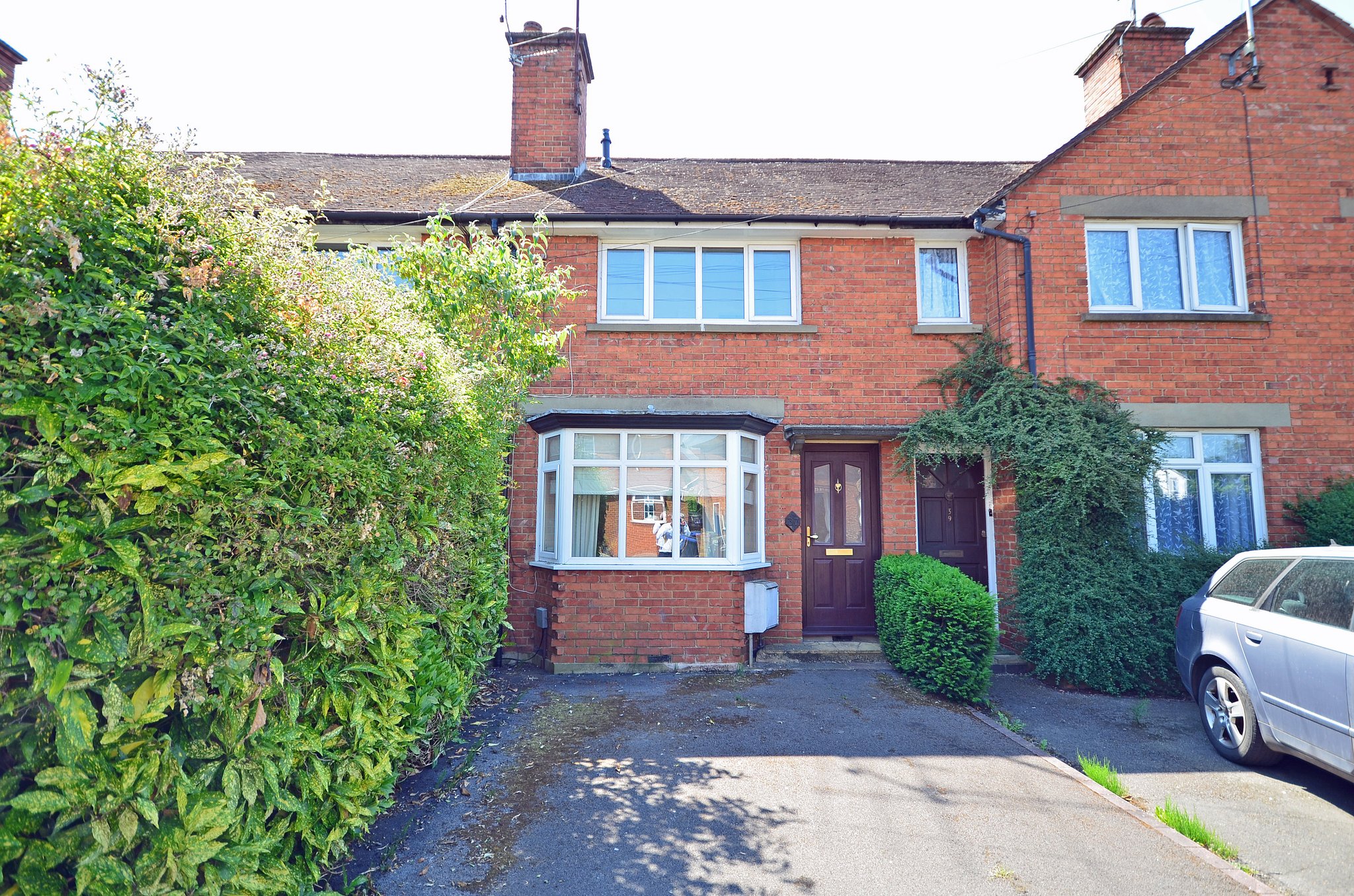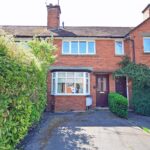Edward Avenue, Camberley
£315,000

- Terraced cottage
- Two bedrooms
- Modern bathroom suite
- Enclosed rear garden
- Gas fired central heating by radiators
- Outskirts of Camberley town centre
- No onward chain
A charming two bedroom terraced cottage situated on the outskirts of Camberley town centre, convenient for local shops and schools. The property has gas fired central heating by radiators and sealed unit double glazed windows, together with a modern fitted kitchen/breakfast room and a modern white bathroom suite on the first floor with two bedrooms. Outside, there is an enclosed rear garden with two timber sheds and driveway parking to the front.
No onward chain.
EPC: D Council Tax Band C: £1,985.65 (2023/24)
Full Details
GROUND FLOOR
Covered Entrance Porch
Half glazed door leading to:
Entrance Lobby
Lounge
14' 5" (into a bay window) x 10' 5" (4.39m x 3.17m) Double radiator, sealed unit double glazed window to the front, door to:
Kitchen/Breakfast Room
13' 4" x 7' 10" (4.06m x 2.39m) 1½ bowl single drainer stainless steel sink unit with adjoining laminated working surfaces, range of wood-effect fronted high and low level cupboards and drawers, built-in fridge, built-in dishwasher, fitted double oven with ceramic hob, extractor hood. Part tiled walls, radiator, under stairs storage cupboard with free standing freezer, inset ceiling spot downlighters, sealed unit double glazed windows and half glazed door leading to the rear garden.
FIRST FLOOR
Landing
Access to loft.
Bedroom 1
13' 6" narrowing to 9' 3" x 9'10" (4.11m x 2.82m) Wood-effect laminate flooring, radiator, sealed unit double glazed window to the front, cupboard housing a Worcester gas fired boiler for the central heating and domestic hot water (installed 2021).
Bedroom 2
10' 10" x 7' 0" (3.30m x 2.13m) Sealed unit double glazed window to the rear, radiator.
Bathroom
Modern white bathroom suite comprising of a panelled bath with central taps and a separate shower unit, glazed folding screen with a fully tiled surround, low flush WC, wash hand basin with cupboard below. Ceramic tiled floor, sealed unit double glazed frosted window to the rear, heated ladder-style towel rail.
OUTSIDE
Front Garden
Tarmac drive for off-road parking.
Rear Garden
The rear garden extends to approximately 48ft long. Immediately behind the house is a crazy paved patio, beyond which is an area of lawn with a timber garden shed towards the bottom of the garden, all enclosed by close boarded fencing. Rear gated access. Further timber storage shed with light and power and plumbing for a washing machine.
Property Features
- Terraced cottage
- Two bedrooms
- Modern bathroom suite
- Enclosed rear garden
- Gas fired central heating by radiators
- Outskirts of Camberley town centre
- No onward chain
Property Summary
A charming two bedroom terraced cottage situated on the outskirts of Camberley town centre, convenient for local shops and schools. The property has gas fired central heating by radiators and sealed unit double glazed windows, together with a modern fitted kitchen/breakfast room and a modern white bathroom suite on the first floor with two bedrooms. Outside, there is an enclosed rear garden with two timber sheds and driveway parking to the front.
No onward chain.
EPC: D Council Tax Band C: £1,985.65 (2023/24)
Full Details
GROUND FLOOR
Covered Entrance Porch
Half glazed door leading to:
Entrance Lobby
Lounge
14' 5" (into a bay window) x 10' 5" (4.39m x 3.17m) Double radiator, sealed unit double glazed window to the front, door to:
Kitchen/Breakfast Room
13' 4" x 7' 10" (4.06m x 2.39m) 1½ bowl single drainer stainless steel sink unit with adjoining laminated working surfaces, range of wood-effect fronted high and low level cupboards and drawers, built-in fridge, built-in dishwasher, fitted double oven with ceramic hob, extractor hood. Part tiled walls, radiator, under stairs storage cupboard with free standing freezer, inset ceiling spot downlighters, sealed unit double glazed windows and half glazed door leading to the rear garden.
FIRST FLOOR
Landing
Access to loft.
Bedroom 1
13' 6" narrowing to 9' 3" x 9'10" (4.11m x 2.82m) Wood-effect laminate flooring, radiator, sealed unit double glazed window to the front, cupboard housing a Worcester gas fired boiler for the central heating and domestic hot water (installed 2021).
Bedroom 2
10' 10" x 7' 0" (3.30m x 2.13m) Sealed unit double glazed window to the rear, radiator.
Bathroom
Modern white bathroom suite comprising of a panelled bath with central taps and a separate shower unit, glazed folding screen with a fully tiled surround, low flush WC, wash hand basin with cupboard below. Ceramic tiled floor, sealed unit double glazed frosted window to the rear, heated ladder-style towel rail.
OUTSIDE
Front Garden
Tarmac drive for off-road parking.
Rear Garden
The rear garden extends to approximately 48ft long. Immediately behind the house is a crazy paved patio, beyond which is an area of lawn with a timber garden shed towards the bottom of the garden, all enclosed by close boarded fencing. Rear gated access. Further timber storage shed with light and power and plumbing for a washing machine.
