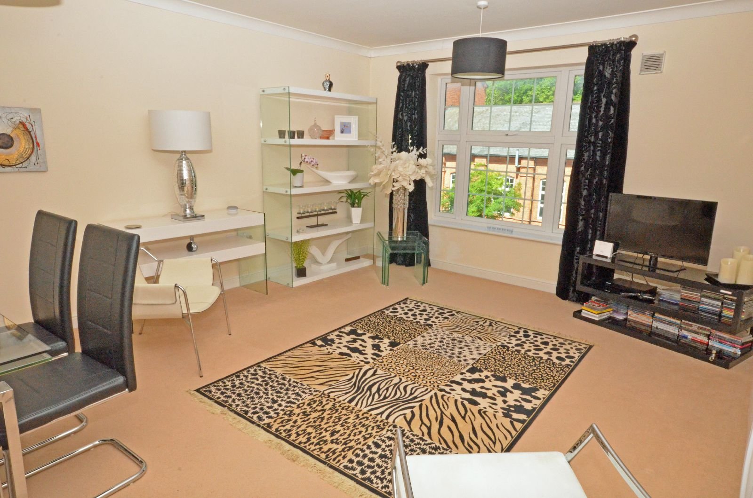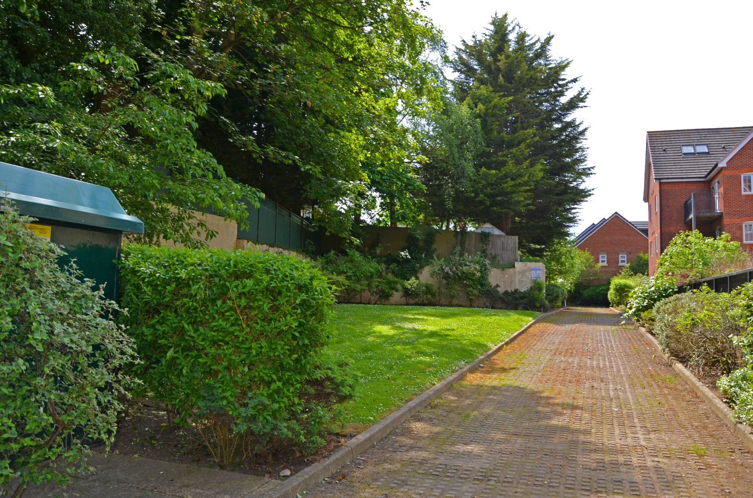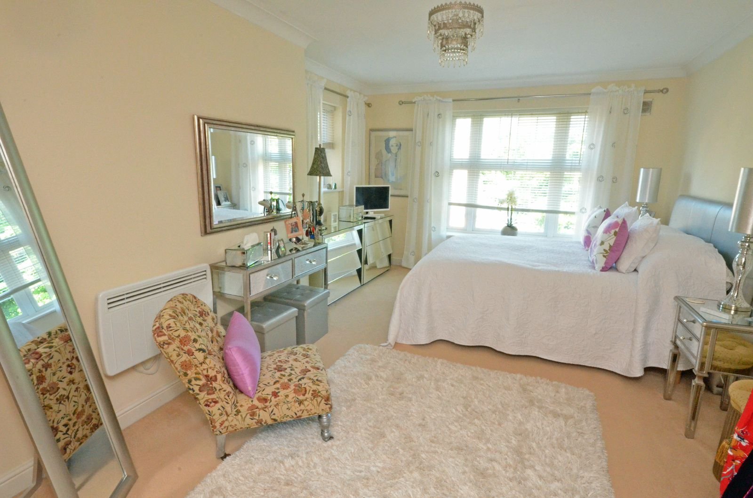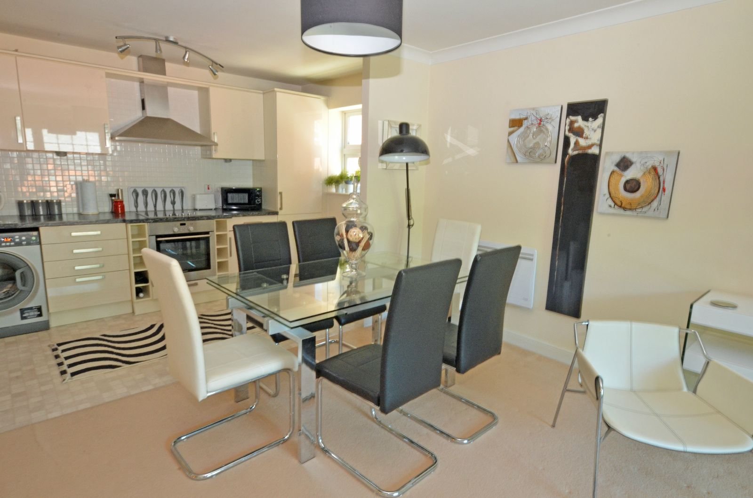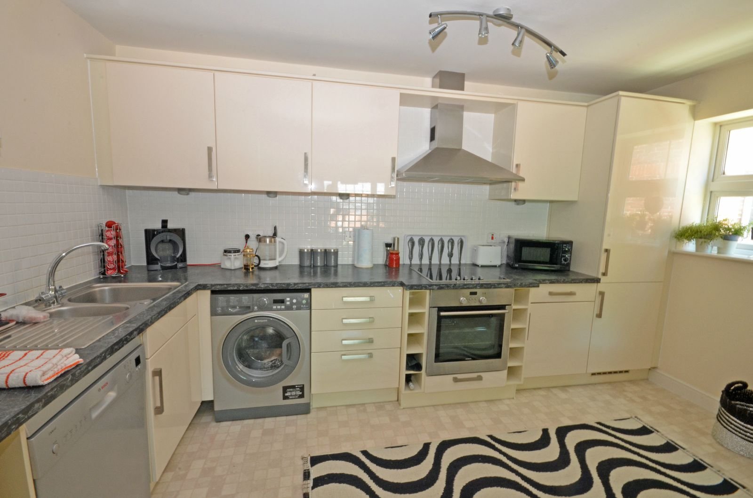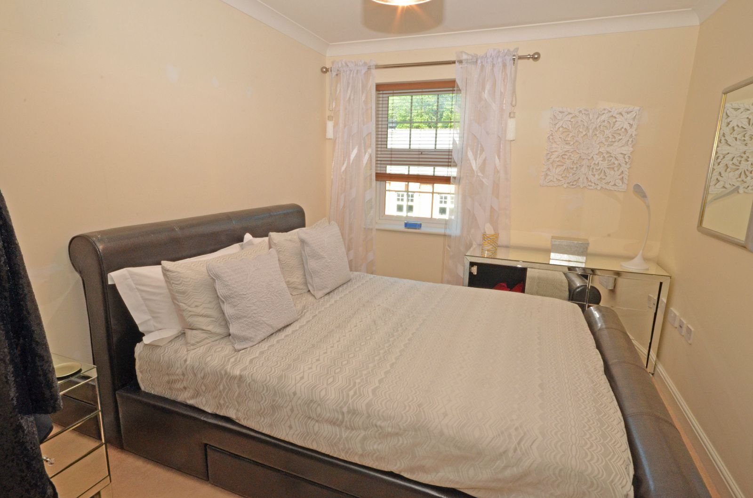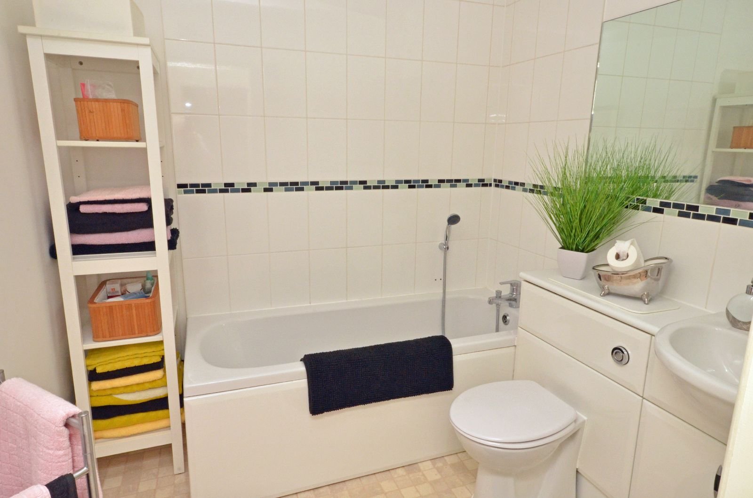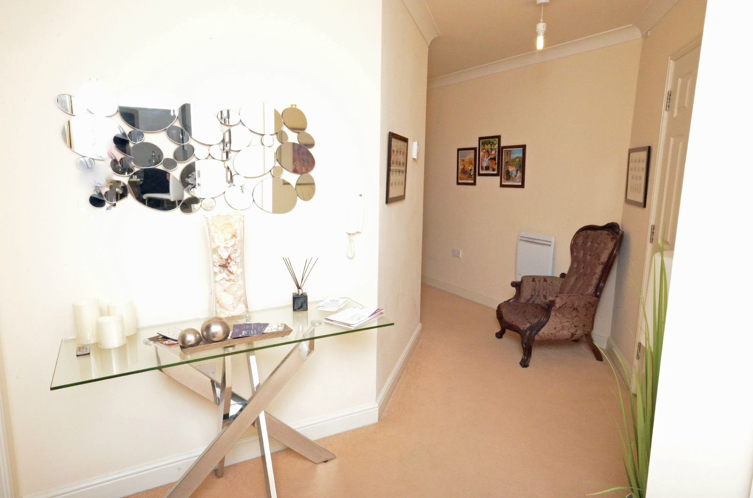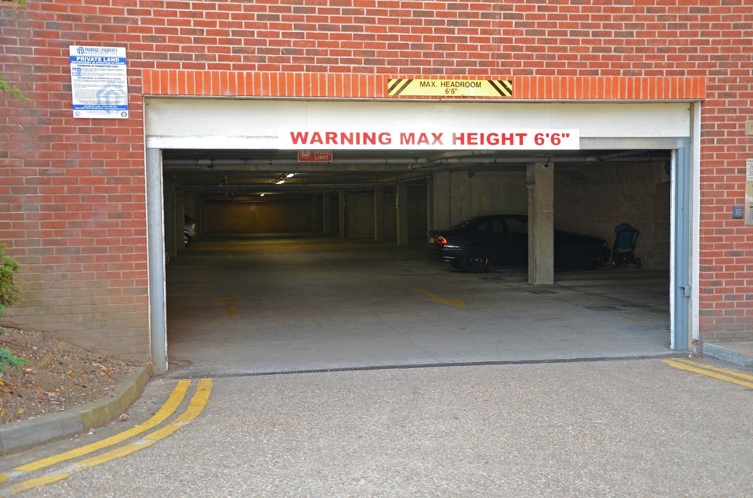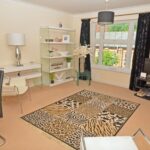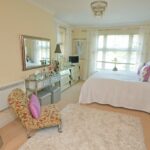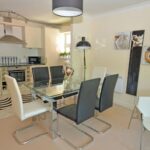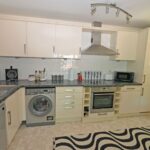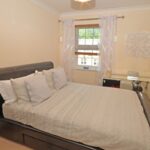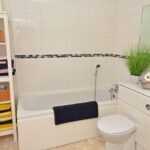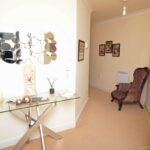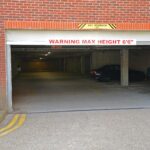Dorchester Court, Camberely
£230,000
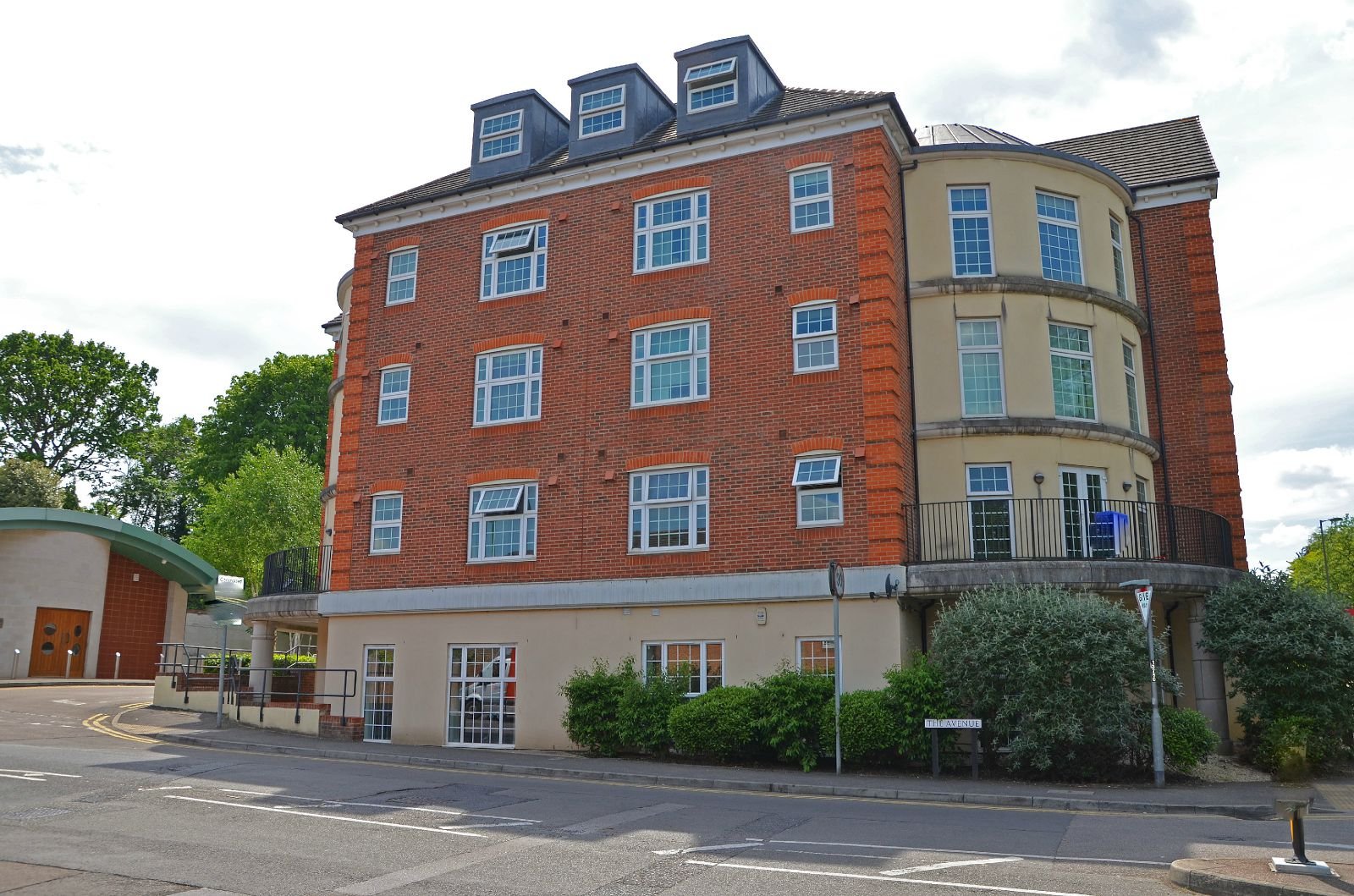
- First Floor
- Two double bedrooms
- Living/dining room
- Fitted Kitchen
- En-suite & bathroom
- Underground Parking
- Close to Town Centre
This beautifully presented modern first floor apartment is situated in a popular development just a short distance from Camberley town centre with its range of shops, eateries, leisure facilities and railway station. The accommodation comprises of an entrance hall with two storage cupboards , living/dining room with separated modern fitted kitchen, master bedroom with en-suite shower room, second double bedroom and bathroom. The property also benefits from a secure underground parking space, lift to all floors and communal gardens. EPC: B
Full Details
Communal Entrance Hall
Security Entry Phone system. Lift and stairwell to first floor.
Entarnce Hall
Wall mounted entry phone, wall mounted electric heater, airing cupboard with hot water storage tank, additional shelved storage cupboard. Doors to all rooms.
Living/Dining room
17'3'' x 13'0'' (5.40m x 4.00m) Front aspect double-glazed window, two wall mounted electric heaters, open to:
Kitchen
13'5'' x 9'2'' (4.1m x 2.8m) Side aspect double-glazed window, stainless steel one and a half bowl sink unit with cupboard under. Further range of matching eye and base level units with square edge granite style work surfaces and tiled splashback. Siemans four ring electric hob with extractor over and oven under. Integrated fridge/freezer, space for dishwasher and washing machine. Wall mounted electric heater.
Bedroom One
17'3 x 10'5 (5.3m x 3.2m) Dual aspect double-glazed windows, wall mounted electric heater, door to:
En-suite Shower Room
Enclosed shower cubicle, low level w.c. with concealed cistern, vanity unit wash hand basin, extractor fan and heated towel rail.
Bedroom Two
12'2 x 7'6 (3.7m x 2.3m) Front aspect double-glazed window, wall mounted electric heater.
Bathroom
Panel enclosed bath with mixer tap and shower attachment, low level w.c. with concealed cistern, vanity unit wash hand basin, extractor fan and heated towel rail.
Outside
Secure underground allocated parking and communal gardens.
Property Features
- First Floor
- Two double bedrooms
- Living/dining room
- Fitted Kitchen
- En-suite & bathroom
- Underground Parking
- Close to Town Centre
Property Summary
This beautifully presented modern first floor apartment is situated in a popular development just a short distance from Camberley town centre with its range of shops, eateries, leisure facilities and railway station. The accommodation comprises of an entrance hall with two storage cupboards , living/dining room with separated modern fitted kitchen, master bedroom with en-suite shower room, second double bedroom and bathroom. The property also benefits from a secure underground parking space, lift to all floors and communal gardens. EPC: B
Full Details
Communal Entrance Hall
Security Entry Phone system. Lift and stairwell to first floor.
Entarnce Hall
Wall mounted entry phone, wall mounted electric heater, airing cupboard with hot water storage tank, additional shelved storage cupboard. Doors to all rooms.
Living/Dining room
17'3'' x 13'0'' (5.40m x 4.00m) Front aspect double-glazed window, two wall mounted electric heaters, open to:
Kitchen
13'5'' x 9'2'' (4.1m x 2.8m) Side aspect double-glazed window, stainless steel one and a half bowl sink unit with cupboard under. Further range of matching eye and base level units with square edge granite style work surfaces and tiled splashback. Siemans four ring electric hob with extractor over and oven under. Integrated fridge/freezer, space for dishwasher and washing machine. Wall mounted electric heater.
Bedroom One
17'3 x 10'5 (5.3m x 3.2m) Dual aspect double-glazed windows, wall mounted electric heater, door to:
En-suite Shower Room
Enclosed shower cubicle, low level w.c. with concealed cistern, vanity unit wash hand basin, extractor fan and heated towel rail.
Bedroom Two
12'2 x 7'6 (3.7m x 2.3m) Front aspect double-glazed window, wall mounted electric heater.
Bathroom
Panel enclosed bath with mixer tap and shower attachment, low level w.c. with concealed cistern, vanity unit wash hand basin, extractor fan and heated towel rail.
Outside
Secure underground allocated parking and communal gardens.
