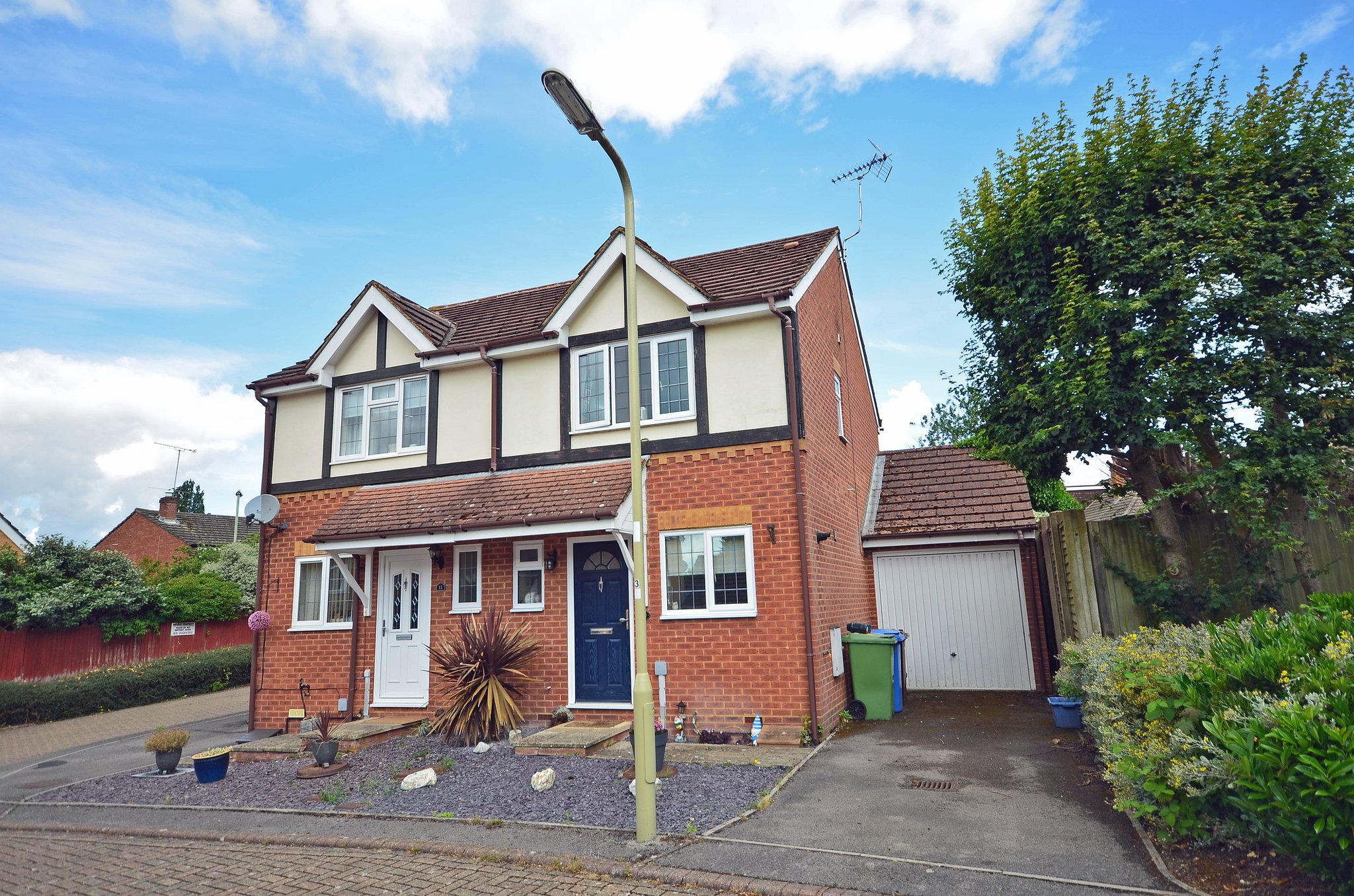Devonshire Place, ALDERSHOT
£350,000

- Two bedroom semi-detached house
- Good sized living room
- Modern kitchen & bathroom
- UPVC double glazing
- Gas heating to radiators
- Garage & driveway parking
- Close to Rowhill Nature Reserve
- No onward chain
Devonshire Place is tucked away near the bottom of Cranmore Lane, giving good access to Rowhill Nature Reserve and Aldershot town centre. The property is offered with no onward chain and would be ideal for first time buyers or perhaps someone looking to downsize. The home itself is a two bedroom semi-detached house, pleasantly situated within a small cul de sac and is well presented throughout. A good sized living room is located to the rear of the property, with sliding patio doors opening up into the rear gardens. At the front of the property there is a useful cloakroom and a well appointed modern kitchen and affords UPVC double glazing and gas heating to radiators. Upstairs, there are good sized bedrooms along with a modern fitted bathroom with separate over bath shower. Outside, there is driveway parking which leads to the garage. The rear gardens are of a generous size and are predominantly laid to lawn with a patio area to the front, and a rear access gate, all of which is enclosed by panel fencing.
EPC: D Council Tax band C: £1,793.38 per annum (2023/24)
Full Details
GROUND FLOOR
Reception Hall
Part glazed front door, radiator, stairs to first floor.
Living Room
14' 2" x 12' 3" (4.32m x 3.73m) Two double radiators, under stairs storage cupboard, sliding patio doors onto the rear garden.
Kitchen
9' 3" x 5' 8" (2.82m x 1.73m) Refitted with a range of white-fronted base and eye level units, built-in electric oven, gas hob with cooker hood above, stainless steel sink unit with mixer tap and drainer to the side. Space for washing machine, space for upright fridge/freezer, radiator, double glazed window, gas boiler with timer/programmer below.
Cloakroom
Low level WC, wall mounted wash hand basin, radiator, double glazed window.
FIRST FLOOR
First Floor Landing
Bedroom 1
12' 3" x 9' 6" (3.73m x 2.90m) Rear aspect, radiator, double glazed windows.
Bedroom 2
10' 1" x 7' 5" (3.07m x 2.26m) Front aspect, radiator, double glazed window, airing cupboard, built-in wardrobe.
Bathroom
White suite, panel enclosed bath with mixer tap and hand-held shower attachment, further separate electric over-bath shower, pedestal wash hand basin, low level WC. Part tiled walls, extractor, radiator, double glazed window.
OUTSIDE
Front
Driveway parking leading to the garage.
Garage
Up and over door and personal door to rear garden.
Rear Garden
Predominantly laid to lawn and enclosed by panel fencing with a rear access gate. Patio to the front.
Property Features
- Two bedroom semi-detached house
- Good sized living room
- Modern kitchen & bathroom
- UPVC double glazing
- Gas heating to radiators
- Garage & driveway parking
- Close to Rowhill Nature Reserve
- No onward chain
Property Summary
Devonshire Place is tucked away near the bottom of Cranmore Lane, giving good access to Rowhill Nature Reserve and Aldershot town centre. The property is offered with no onward chain and would be ideal for first time buyers or perhaps someone looking to downsize. The home itself is a two bedroom semi-detached house, pleasantly situated within a small cul de sac and is well presented throughout. A good sized living room is located to the rear of the property, with sliding patio doors opening up into the rear gardens. At the front of the property there is a useful cloakroom and a well appointed modern kitchen and affords UPVC double glazing and gas heating to radiators. Upstairs, there are good sized bedrooms along with a modern fitted bathroom with separate over bath shower. Outside, there is driveway parking which leads to the garage. The rear gardens are of a generous size and are predominantly laid to lawn with a patio area to the front, and a rear access gate, all of which is enclosed by panel fencing.
EPC: D Council Tax band C: £1,793.38 per annum (2023/24)
Full Details
GROUND FLOOR
Reception Hall
Part glazed front door, radiator, stairs to first floor.
Living Room
14' 2" x 12' 3" (4.32m x 3.73m) Two double radiators, under stairs storage cupboard, sliding patio doors onto the rear garden.
Kitchen
9' 3" x 5' 8" (2.82m x 1.73m) Refitted with a range of white-fronted base and eye level units, built-in electric oven, gas hob with cooker hood above, stainless steel sink unit with mixer tap and drainer to the side. Space for washing machine, space for upright fridge/freezer, radiator, double glazed window, gas boiler with timer/programmer below.
Cloakroom
Low level WC, wall mounted wash hand basin, radiator, double glazed window.
FIRST FLOOR
First Floor Landing
Bedroom 1
12' 3" x 9' 6" (3.73m x 2.90m) Rear aspect, radiator, double glazed windows.
Bedroom 2
10' 1" x 7' 5" (3.07m x 2.26m) Front aspect, radiator, double glazed window, airing cupboard, built-in wardrobe.
Bathroom
White suite, panel enclosed bath with mixer tap and hand-held shower attachment, further separate electric over-bath shower, pedestal wash hand basin, low level WC. Part tiled walls, extractor, radiator, double glazed window.
OUTSIDE
Front
Driveway parking leading to the garage.
Garage
Up and over door and personal door to rear garden.
Rear Garden
Predominantly laid to lawn and enclosed by panel fencing with a rear access gate. Patio to the front.
