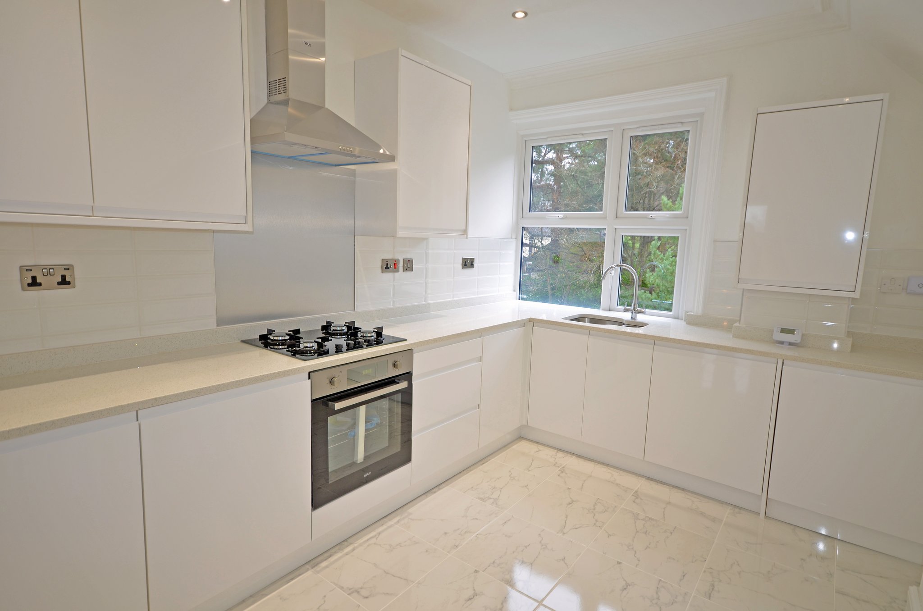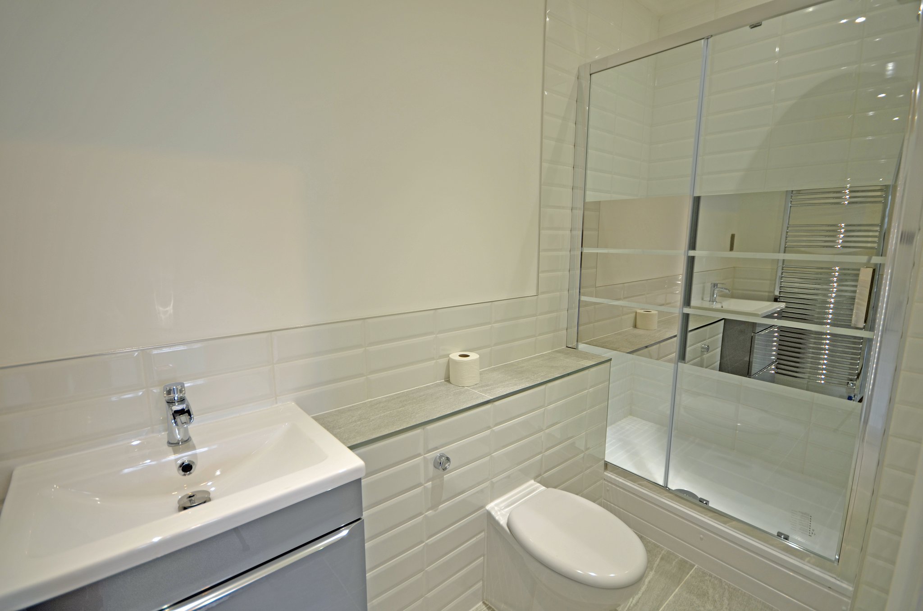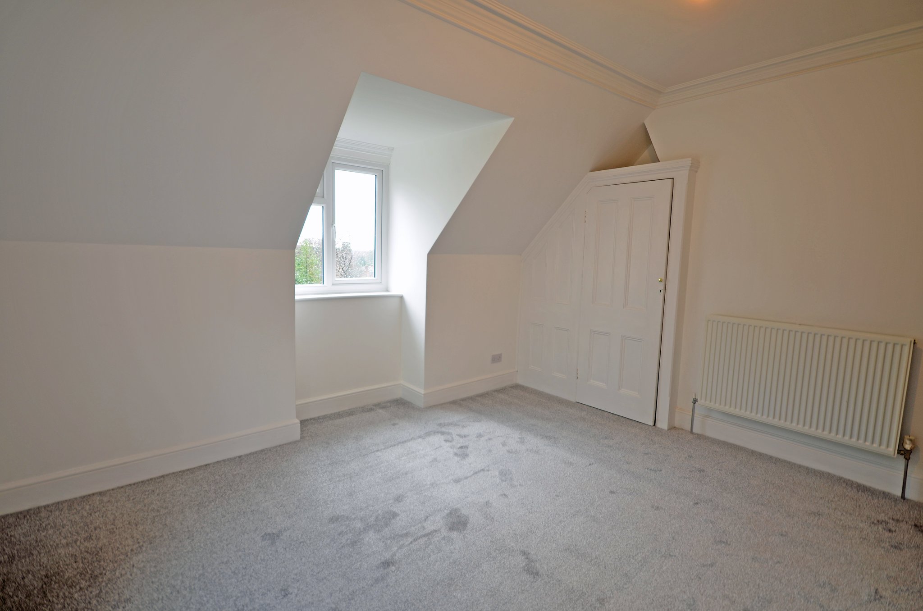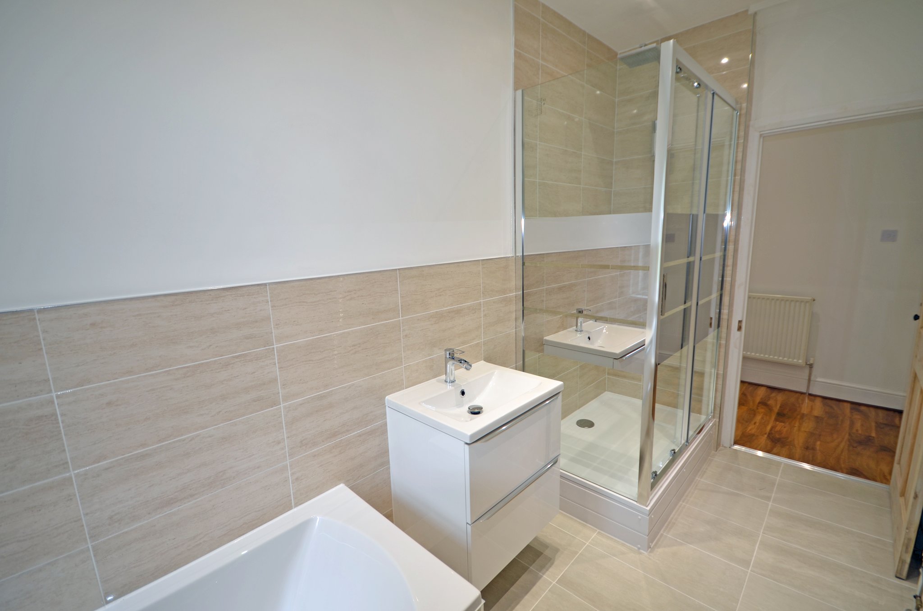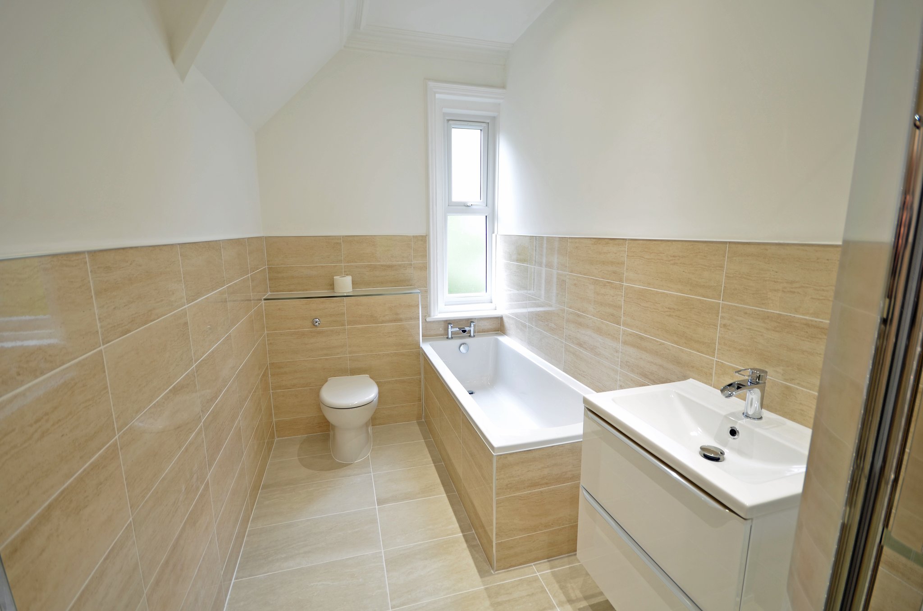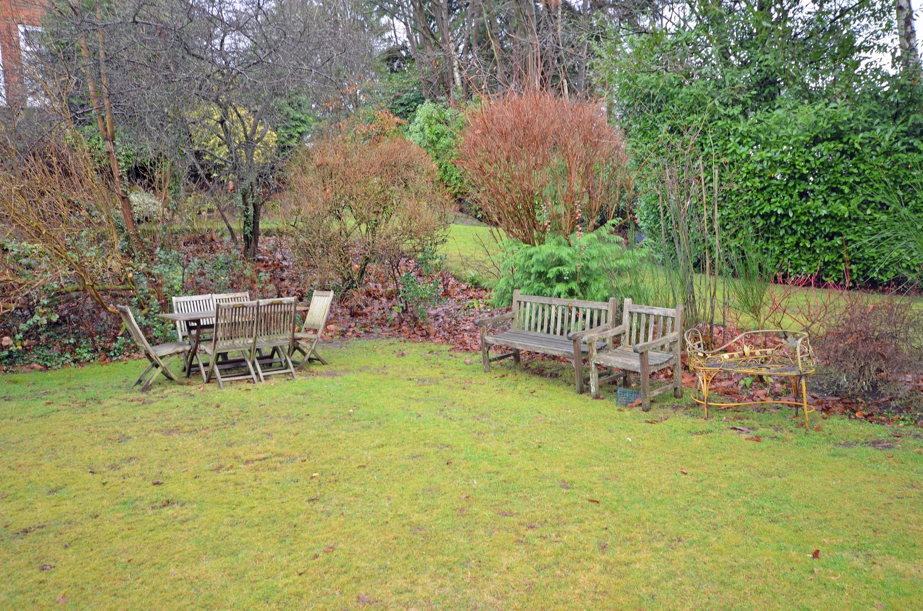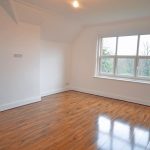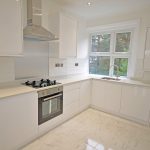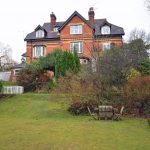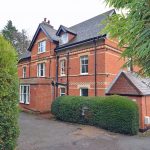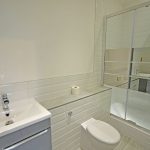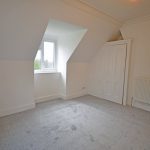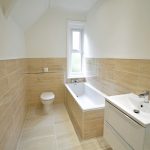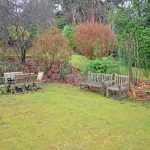Crawley Ridge, CAMBERLEY
£325,000

- Second Floor Conversion
- Gas Central Heating
- Extensive Communal Grounds
- No Onward Chain
- Share Of Freehold
- 949 Years Remaining On Lease
- En - Suite Shower Room
- Two Double Bedrooms
- Kitchen/Breakfast Room With Built in Appliances
- Virtual Tour
Having been re-furbished 18 months ago to a high standard, this two double bedroom, second floor conversion apartment, being part of this most attractive period property, is situated in one of Camberley’s most sought after locations with substantial communal gardens.
The accommodation comprises of two double bedrooms, en-suite shower room, lounge/dining room, re-fitted kitchen/breakfast room with built in appliances and re-fitted bath/shower room. The property has gas fired central heating by radiators, re-fitted sealed unit double glazed windows, fitted carpets and high gloss walnut laminate floors. Outside there are communal parking areas and stunning mature grounds. There is a long lease of 948 years remaining and a share of the freehold interest. Camberley town centre with its shopping mall, restaurants and railway station are within about one and a half miles. Access to the M3 motorway at nearby Frimley and Bagshot make this a character home for the commuter. No onward chain. EPC: C
Full Details
SECOND FLOOR
Second Floor Communal Landing
Storage cupboard for number 6.
Long Entrance Hall
Radiator, entry phone, inset ceiling spot down lights, high gloss walnut wood laminate floor, doors to all rooms.
Lounge/Dining Room
18' 0" x 15' 0" (5.49m x 4.57m) High gloss walnut wood laminate floor, double radiator, sealed unit double glazed window overlooking the communal grounds, coved cornicing, ceiling rose.
Kitchen/Breakfast Room
13' 5" x 8' 5" (4.09m x 2.57m) Recently re-fitted with an extensive range of cupboards and drawers, Quartz work surfaces with matching drainer, built in oven, gas hob, fridge/freezer, washing machine and dish washer, part tiled walls, ceramic tiled floor, cupboard housing a gas fired central heating boiler, radiator, inset ceiling spot down lights, sealed unit double glazing
Double Aspect Bedroom One
13' 9" x 12' 1" (4.19m x 3.68m) Coved cornicing, double radiator, sealed double glazed windows, built in wardrobe, fitted carpets.
En Suite Shower Room
Recently installed suite comprising of a fully tiled double size shower cubicle with rainfall shower head, part mirrored sliding glazed door, low level wc, vanity wash basin with drawers below, part tiled walls, ceramic tiled floor, shaver socket, inset ceiling spot down lights, ladder style chrome heated towel rail.
Bedroom Two
14' 2" x 11' 6" (4.32m x 3.51m) Double radiator, coved cornicing, sealed unit double glazed window, fitted carpet.
Bathroom/Shower Room
Recently installed suite comprising of a tile panelled bath with mixer tap, vanity wash basin with drawers below, low level wc, ceramic tiled floor, part tiled walls, fully tiled double size shower cubicle with rainfall shower head, part mirrored sliding screen door, sealed unit frosted double glazed window, inset ceiling spot down lights, ladder style heated chrome towel rail.
OUTSIDE
Communal Gardens
Stunning, mature communal grounds with lawn, mature trees and shrubs.
Parking areas
Non allocated and situated at the front of the property.
Property Features
- Second Floor Conversion
- Gas Central Heating
- Extensive Communal Grounds
- No Onward Chain
- Share Of Freehold
- 949 Years Remaining On Lease
- En - Suite Shower Room
- Two Double Bedrooms
- Kitchen/Breakfast Room With Built in Appliances
- Virtual Tour
Property Summary
Having been re-furbished 18 months ago to a high standard, this two double bedroom, second floor conversion apartment, being part of this most attractive period property, is situated in one of Camberley's most sought after locations with substantial communal gardens.
The accommodation comprises of two double bedrooms, en-suite shower room, lounge/dining room, re-fitted kitchen/breakfast room with built in appliances and re-fitted bath/shower room. The property has gas fired central heating by radiators, re-fitted sealed unit double glazed windows, fitted carpets and high gloss walnut laminate floors. Outside there are communal parking areas and stunning mature grounds. There is a long lease of 948 years remaining and a share of the freehold interest. Camberley town centre with its shopping mall, restaurants and railway station are within about one and a half miles. Access to the M3 motorway at nearby Frimley and Bagshot make this a character home for the commuter. No onward chain. EPC: C
Full Details
SECOND FLOOR
Second Floor Communal Landing
Storage cupboard for number 6.
Long Entrance Hall
Radiator, entry phone, inset ceiling spot down lights, high gloss walnut wood laminate floor, doors to all rooms.
Lounge/Dining Room
18' 0" x 15' 0" (5.49m x 4.57m) High gloss walnut wood laminate floor, double radiator, sealed unit double glazed window overlooking the communal grounds, coved cornicing, ceiling rose.
Kitchen/Breakfast Room
13' 5" x 8' 5" (4.09m x 2.57m) Recently re-fitted with an extensive range of cupboards and drawers, Quartz work surfaces with matching drainer, built in oven, gas hob, fridge/freezer, washing machine and dish washer, part tiled walls, ceramic tiled floor, cupboard housing a gas fired central heating boiler, radiator, inset ceiling spot down lights, sealed unit double glazing
Double Aspect Bedroom One
13' 9" x 12' 1" (4.19m x 3.68m) Coved cornicing, double radiator, sealed double glazed windows, built in wardrobe, fitted carpets.
En Suite Shower Room
Recently installed suite comprising of a fully tiled double size shower cubicle with rainfall shower head, part mirrored sliding glazed door, low level wc, vanity wash basin with drawers below, part tiled walls, ceramic tiled floor, shaver socket, inset ceiling spot down lights, ladder style chrome heated towel rail.
Bedroom Two
14' 2" x 11' 6" (4.32m x 3.51m) Double radiator, coved cornicing, sealed unit double glazed window, fitted carpet.
Bathroom/Shower Room
Recently installed suite comprising of a tile panelled bath with mixer tap, vanity wash basin with drawers below, low level wc, ceramic tiled floor, part tiled walls, fully tiled double size shower cubicle with rainfall shower head, part mirrored sliding screen door, sealed unit frosted double glazed window, inset ceiling spot down lights, ladder style heated chrome towel rail.
OUTSIDE
Communal Gardens
Stunning, mature communal grounds with lawn, mature trees and shrubs.
Parking areas
Non allocated and situated at the front of the property.
