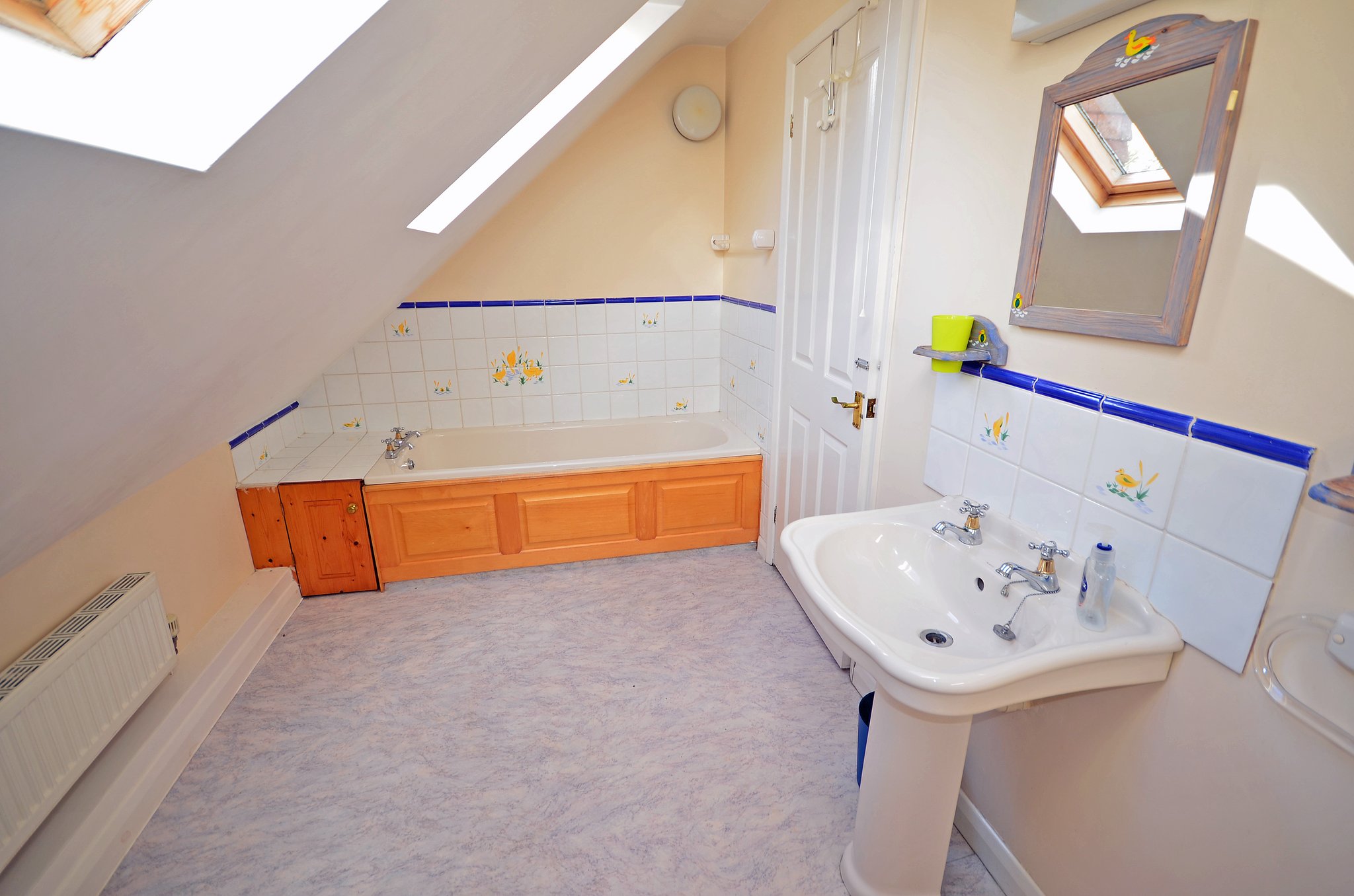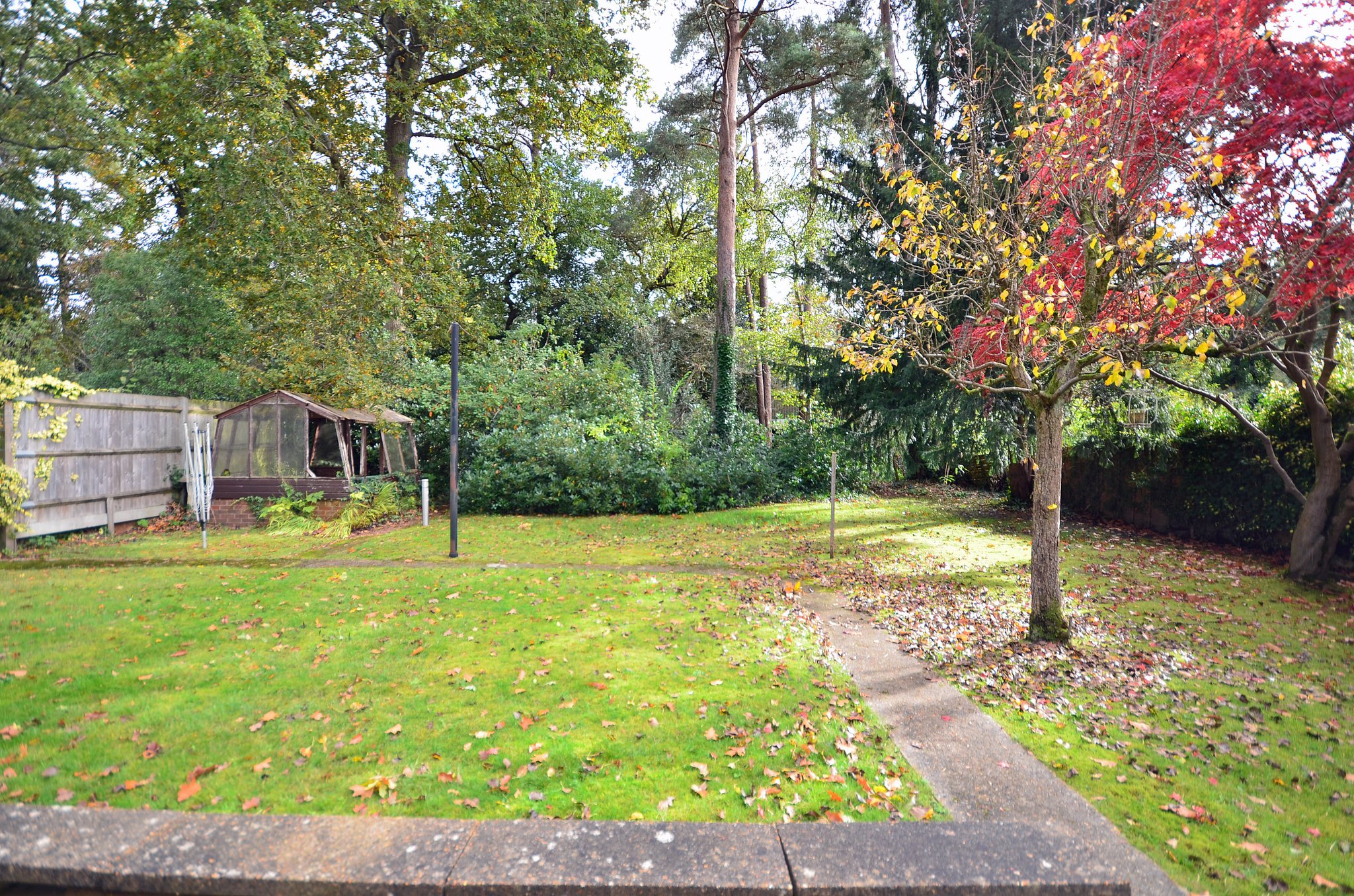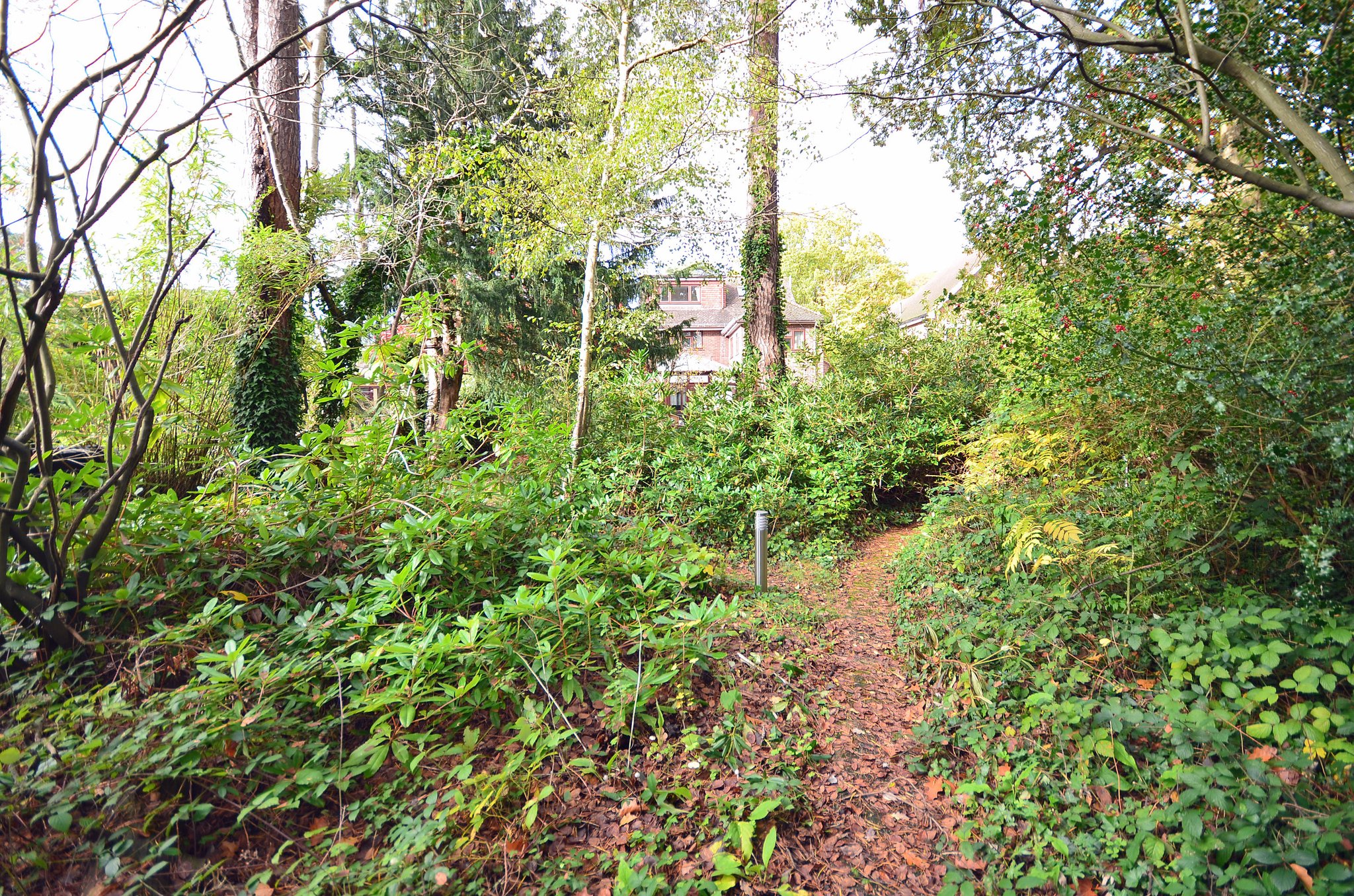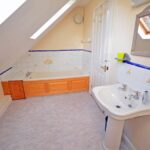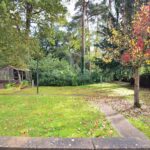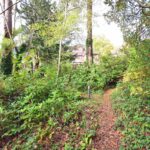Claremont Avenue, Camberley
£765,000

- 4 Bedrooms
- 3 Reception Rooms
- Conservatory
- 3 Bathrooms
- Storage shed/Games room
- Approx. 1/3 acre plot
- Established tree lined road
- Tandem garage
- No onward chain
An attractive four bedroom detached home, originally constructed during the 1950’s, with later additions to provide spacious family accommodation extending to approx. 2,500 sq. ft. The property is situated along an established tree lined road, being within walking distance of Crawley Ridge schools, with Camberley town centre also with easy reach with its excellent range of shops, sporting facilities and railway station. The accommodation on the ground floor comprises of a lounge, conservatory, kitchen/breakfast room, utility room, family room and cloakroom, with four generous bedrooms, two bathrooms, en suite shower room and study/cot room, on the first and second floors. The property has gas fired central heating by radiators and sealed unit double glazed windows and a double length garage. In all, the secluded gardens are approaching one third of an acre. No onward chain.
EPC: E Council Tax F: £3,376.84 per annum (2024/25)
Full Details
GROUND FLOOR
ENTRANCE HALL: Parquet floor, built in coats cupboard.
CLOAKROOM: Low flush WC, wash basin with cupboards below, frosted window to one side, ceramic tiled floor.
Double Aspect Lounge
13' 11" x 22' 11" (4.24m x 6.99m) Feature fireplace with coal effect gas fire, double doors leading to:
Conservatory
15' 5" x 19' 3" (4.70m x 5.87m) Glazed vaulted ceiling, doors to the rear garden.
Kitchen/Breakfast Room
KITCHEN AREA 8' 3" x 10' 2" (2.51m x 3.10m): Stainless steel sink unit, range of high and low level units, built in six burner gas hob, extractor hood over, two ovens. Built in dishwasher, space for further appliances, parquet flooring, double doors to conservatory, steps up to:
BREAKFAST AREA 10' 9" x 13' 9" (3.28m x 4.19m): Built in shelved storage cupboard, parquet flooring, glazed door to:
Family Room
10' 2" x 10' 5" (3.10m x 3.17m) Shelved storage cupboard, sliding doors leading to:
Utility Room
8' 7" x 18' 2" (2.62m x 5.54m) Stainless steel sink unit with appliance space below, wall mounted Potterton gas fired boiler for central heating and domestic hot water, laminate flooring. WALK-IN PANTRY with ceramic tiled floor.
FIRST FLOOR LANDING
Eaves storage cupboard, under stairs cupboard, airing cupboard housing a lagged copper tank with shelf over.
Double Aspect Master Bedroom with En Suite Shower Room
10' 10" x 13' 10" (3.30m x 4.22m) Range of built in wardrobes. EN SUITE SHOWER ROOM: Built in shelving, coloured suite comprising of a low flush WC, fully tiled shower cubicle, 2 wash basins with cupboards below, extractor fan.
Bedroom 2
11' 3" x 14' 0" (3.43m x 4.27m) Overlooking the rear garden.
Bedroom 3
11' 4" x 12' 1" (3.45m x 3.68m) Range of built in wardrobes.
Family Bathroom
White suite comprising of a panelled bath with a Mira shower unit and glazed screen, pedestal wash basin, low flush WC, frosted window to the side.
SECOND FLOOR LANDING
Walk in eaves storage with light and power
Bedroom 4
7' 9" x 13' 2" (2.36m x 4.01m) Overlooking the rear garden, with fully tiled shower cubicle with a glazed screen surround.
Nursery/Cot Room/Study
5' 5" x 13' 0" (1.65m x 3.96m) Double aspect, access to eaves storage.
Bathroom
Panelled bath, low flush WC, pedestal wash basin, sky light windows, restricted head height, strip light with shaver point.
GARDENS
Front garden has an in-out drive, TANDEM GARAGE with up and over door, light and power, gas and electric meters. Side access to both sides of the house leading to the rear garden which extends to approximately 130ft. There is a paved patio beyond which are areas of lawn with pathways leading to a mature part of the garden with various trees and shrubs. Towards the rear of the garden is a substantial timber built STORAGE SHED/GAMES ROOM (9.5"x 29.9"), with light and power. Further GARDEN SHED.
Property Features
- 4 Bedrooms
- 3 Reception Rooms
- Conservatory
- 3 Bathrooms
- Storage shed/Games room
- Approx. 1/3 acre plot
- Established tree lined road
- Tandem garage
- No onward chain
Property Summary
An attractive four bedroom detached home, originally constructed during the 1950's, with later additions to provide spacious family accommodation extending to approx. 2,500 sq. ft. The property is situated along an established tree lined road, being within walking distance of Crawley Ridge schools, with Camberley town centre also with easy reach with its excellent range of shops, sporting facilities and railway station. The accommodation on the ground floor comprises of a lounge, conservatory, kitchen/breakfast room, utility room, family room and cloakroom, with four generous bedrooms, two bathrooms, en suite shower room and study/cot room, on the first and second floors. The property has gas fired central heating by radiators and sealed unit double glazed windows and a double length garage. In all, the secluded gardens are approaching one third of an acre. No onward chain.
EPC: E Council Tax F: £3,376.84 per annum (2024/25)
Full Details
GROUND FLOOR
ENTRANCE HALL: Parquet floor, built in coats cupboard.
CLOAKROOM: Low flush WC, wash basin with cupboards below, frosted window to one side, ceramic tiled floor.
Double Aspect Lounge
13' 11" x 22' 11" (4.24m x 6.99m) Feature fireplace with coal effect gas fire, double doors leading to:
Conservatory
15' 5" x 19' 3" (4.70m x 5.87m) Glazed vaulted ceiling, doors to the rear garden.
Kitchen/Breakfast Room
KITCHEN AREA 8' 3" x 10' 2" (2.51m x 3.10m): Stainless steel sink unit, range of high and low level units, built in six burner gas hob, extractor hood over, two ovens. Built in dishwasher, space for further appliances, parquet flooring, double doors to conservatory, steps up to:
BREAKFAST AREA 10' 9" x 13' 9" (3.28m x 4.19m): Built in shelved storage cupboard, parquet flooring, glazed door to:
Family Room
10' 2" x 10' 5" (3.10m x 3.17m) Shelved storage cupboard, sliding doors leading to:
Utility Room
8' 7" x 18' 2" (2.62m x 5.54m) Stainless steel sink unit with appliance space below, wall mounted Potterton gas fired boiler for central heating and domestic hot water, laminate flooring. WALK-IN PANTRY with ceramic tiled floor.
FIRST FLOOR LANDING
Eaves storage cupboard, under stairs cupboard, airing cupboard housing a lagged copper tank with shelf over.
Double Aspect Master Bedroom with En Suite Shower Room
10' 10" x 13' 10" (3.30m x 4.22m) Range of built in wardrobes. EN SUITE SHOWER ROOM: Built in shelving, coloured suite comprising of a low flush WC, fully tiled shower cubicle, 2 wash basins with cupboards below, extractor fan.
Bedroom 2
11' 3" x 14' 0" (3.43m x 4.27m) Overlooking the rear garden.
Bedroom 3
11' 4" x 12' 1" (3.45m x 3.68m) Range of built in wardrobes.
Family Bathroom
White suite comprising of a panelled bath with a Mira shower unit and glazed screen, pedestal wash basin, low flush WC, frosted window to the side.
SECOND FLOOR LANDING
Walk in eaves storage with light and power
Bedroom 4
7' 9" x 13' 2" (2.36m x 4.01m) Overlooking the rear garden, with fully tiled shower cubicle with a glazed screen surround.
Nursery/Cot Room/Study
5' 5" x 13' 0" (1.65m x 3.96m) Double aspect, access to eaves storage.
Bathroom
Panelled bath, low flush WC, pedestal wash basin, sky light windows, restricted head height, strip light with shaver point.
GARDENS
Front garden has an in-out drive, TANDEM GARAGE with up and over door, light and power, gas and electric meters. Side access to both sides of the house leading to the rear garden which extends to approximately 130ft. There is a paved patio beyond which are areas of lawn with pathways leading to a mature part of the garden with various trees and shrubs. Towards the rear of the garden is a substantial timber built STORAGE SHED/GAMES ROOM (9.5"x 29.9"), with light and power. Further GARDEN SHED.






