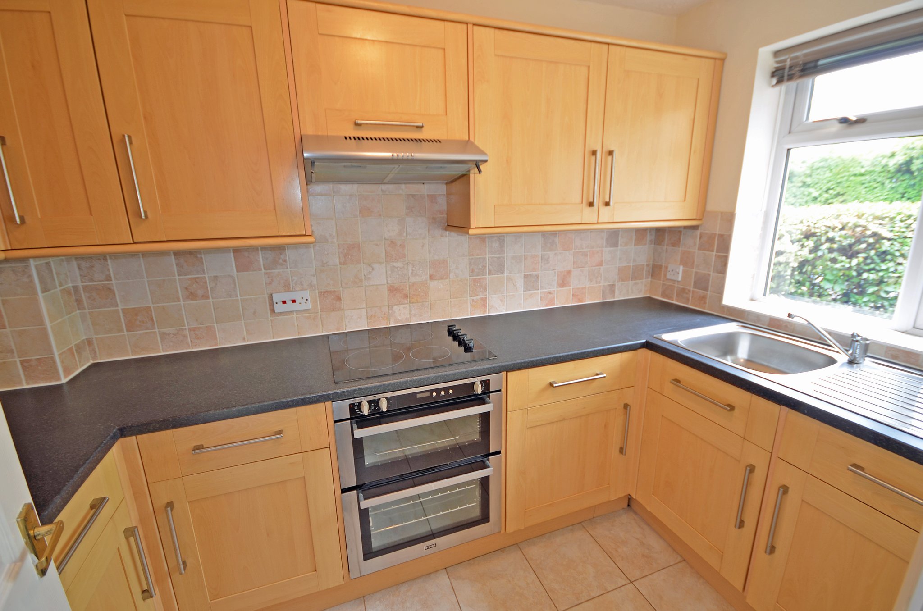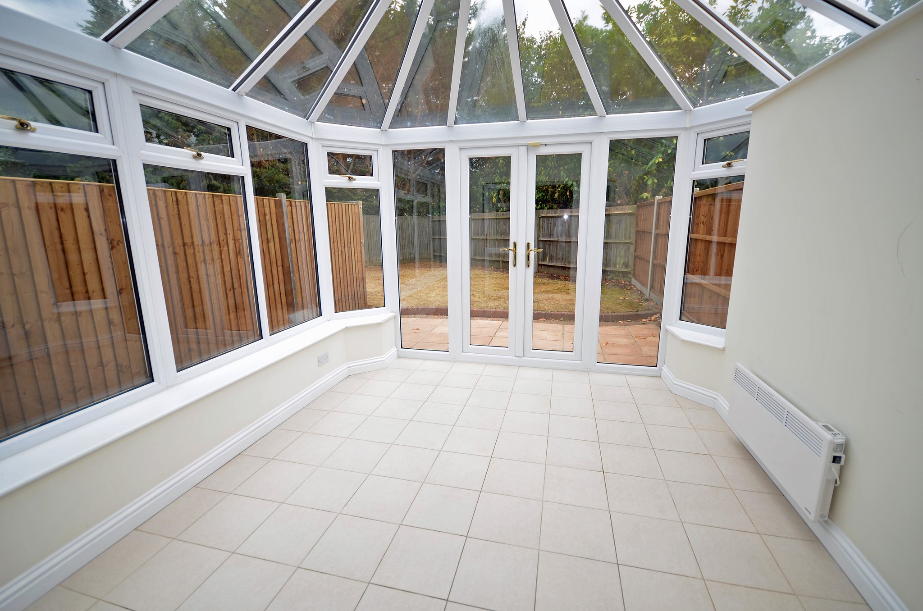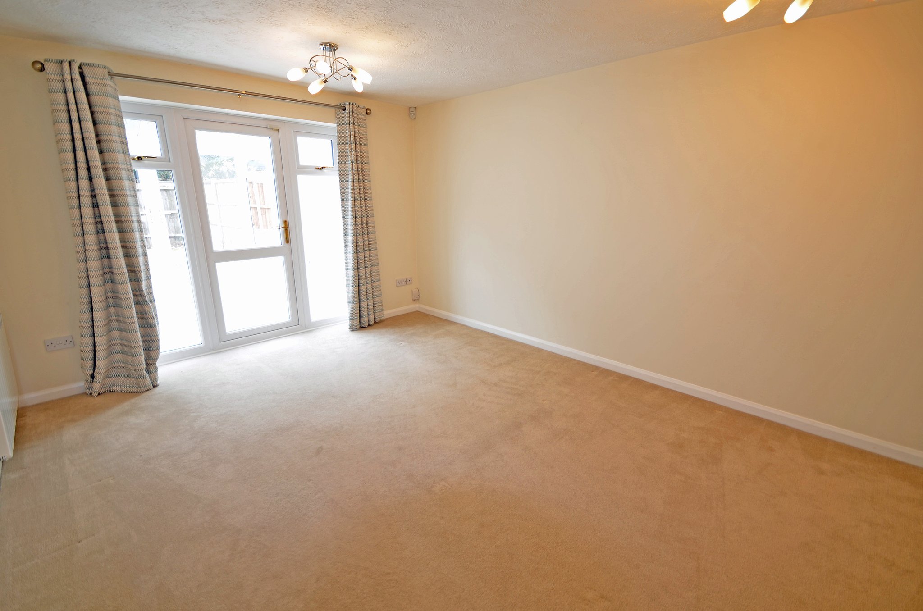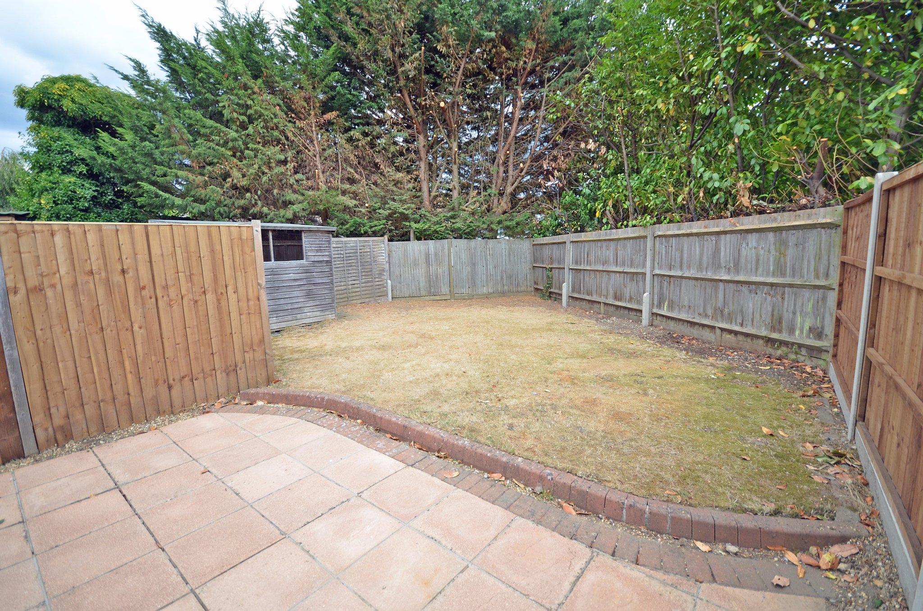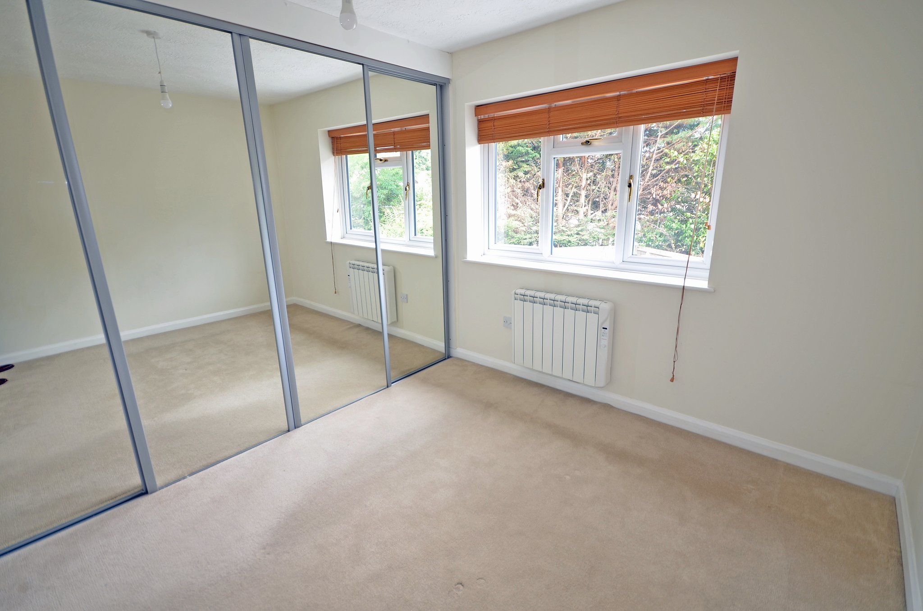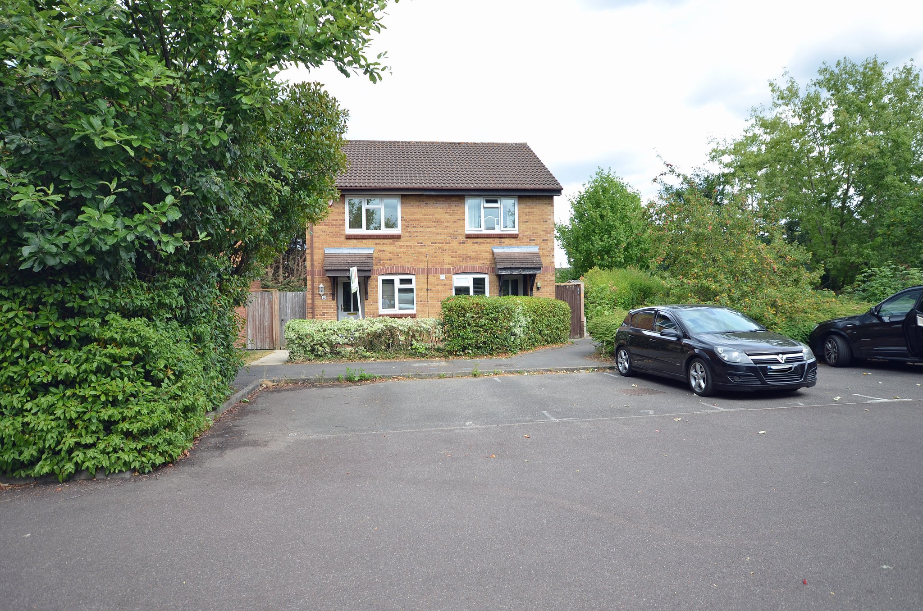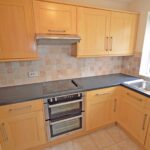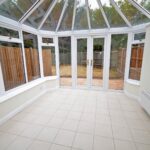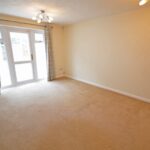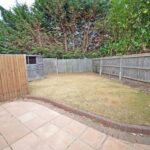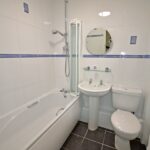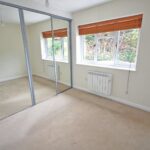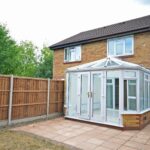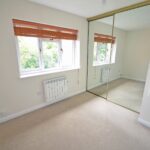Church View, YATELEY
£365,000
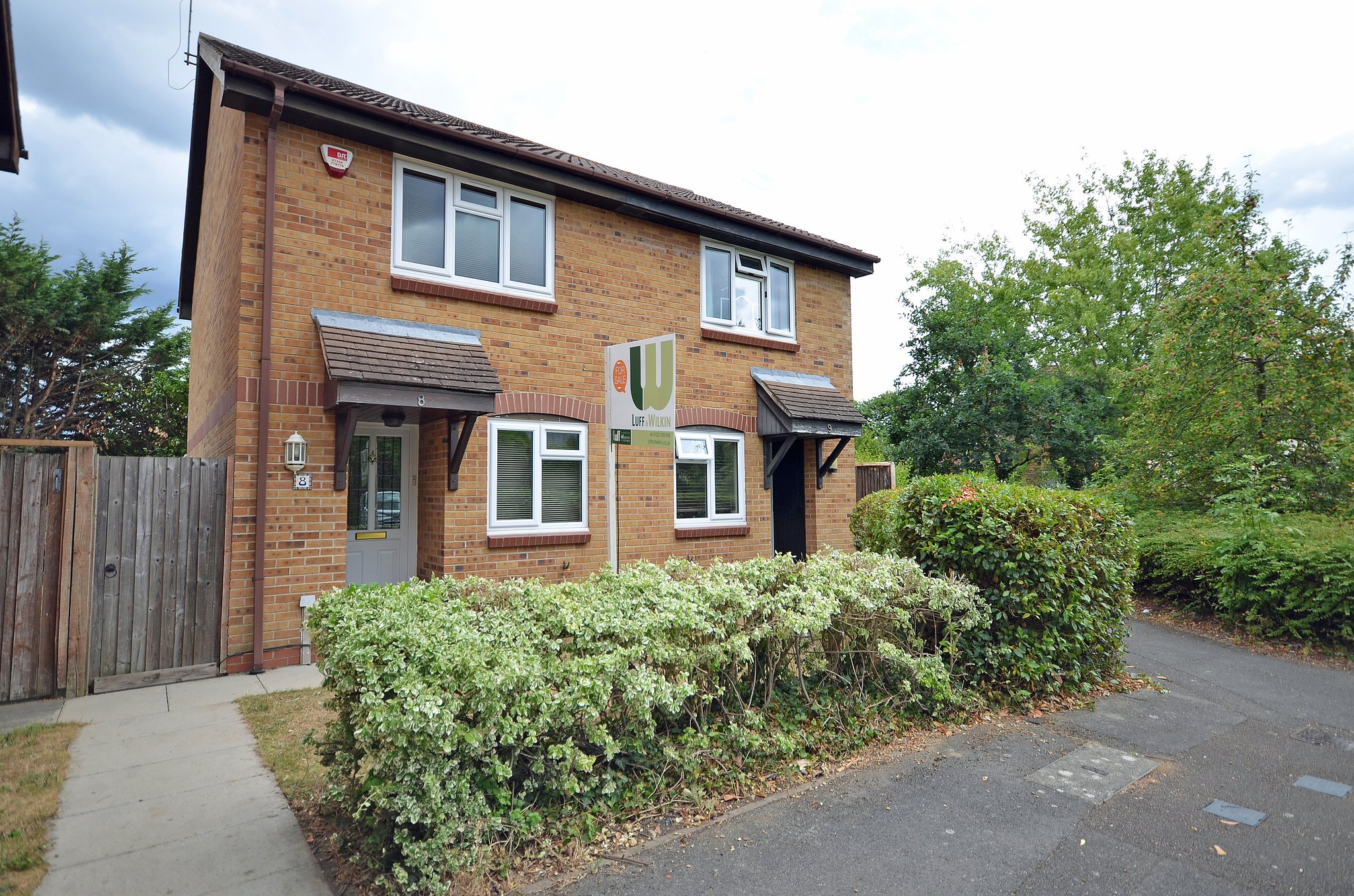
- Two double bedrooms
- Semi detached
- Conservatory
- Sealed unit double glazed windows
- No onward chain
- Two residents parking spaces
A well presented two double bedroom semi-detached property representing an ideal first time or investment purchase situated within a cul-de-sac convenient for Yateley village with its excellent range of shopping facilities and schools. On the ground floor the property has a lounge/dining room, fitted kitchen with built in appliances and conservatory. On the first floor there are two double bedrooms, both with wardrobes, and a bathroom.
Outside is an enclosed rear garden extending to approximately 36′ long. At the front is a small lawn and two residents parking spaces and a further area with shrubs adjoining the parking area. The property has sealed unit double glazed windows and electric radiator heating.
NO ONWARD CHAIN.
EPC: D Council Tax Band C: £1,679.64 per annum
Full Details
GROUND FLOOR
Entrance Porch
Covered entrance porch with courtesy light point, storage cupboard. Half glazed door to:
Entrance Hall
Electric radiator, ceramic tiled floor.
Lounge/Dining Room
15' 8" x 11' 8" (4.75m x 0.53m) Electric radiator, sealed unit double glazed windows and casement door to:
Conservatory
12' 0" x 10' 9" (3.66m x 3.28m) Ceramic tiled floor, under floor electric heating, two electric convector heaters, sealed unit double glazed windows and doors to garden.
Kitchen
9' 10" x 6' 0" (3.00m x 1.83m) Single drainer stainless steel sink unit with cupboard below, built- in washing machine, dishwasher, four hot plate ceramic hob with double oven below and extractor over. Built-in fridge/freezer, tiled splash backs, ceramic tiled floor, electric fan heater, sealed unit double glazed window to the front.
FIRST FLOOR
Landing
Access to loft.
Bedroom 1
10' 0" x 9' 4" (3.05m x 2.79m) Electric radiator, wall-to-wall built-in wardrobes with sliding mirrored doors, sealed unit double glazed window to the rear.
Bedroom 2
9' 7" x 9' 3" (2.92m x 2.79m) Electric radiator, double built-in wardrobe with sliding mirrored doors. Airing cupboard housing a lagged copper tank with slatted shelves over.
Bathroom
White suite comprising of a panelled bath with separate shower unit and a folding screen, fully tiled walls, pedestal wash basin, low flush wc, ceramic tiled floor, wall mounted chromium heated towel rail, shaver point, extractor fan.
OUTSIDE
Two residents parking spaces
Rear Garden
Immediately behind the house is a paved patio, beyond which is an area of lawn extending to approximately 36' long x 25' max wide, all enclosed by close boarded fencing. Timber garden shed, gated side access to the front.
Front Garden
Laid to lawn with outside water tap. Further area of garden with shrubs adjoining the parking area.
Property Features
- Two double bedrooms
- Semi detached
- Conservatory
- Sealed unit double glazed windows
- No onward chain
- Two residents parking spaces
Property Summary
A well presented two double bedroom semi-detached property representing an ideal first time or investment purchase situated within a cul-de-sac convenient for Yateley village with its excellent range of shopping facilities and schools. On the ground floor the property has a lounge/dining room, fitted kitchen with built in appliances and conservatory. On the first floor there are two double bedrooms, both with wardrobes, and a bathroom.
Outside is an enclosed rear garden extending to approximately 36' long. At the front is a small lawn and two residents parking spaces and a further area with shrubs adjoining the parking area. The property has sealed unit double glazed windows and electric radiator heating.
NO ONWARD CHAIN.
EPC: D Council Tax Band C: £1,679.64 per annum
Full Details
GROUND FLOOR
Entrance Porch
Covered entrance porch with courtesy light point, storage cupboard. Half glazed door to:
Entrance Hall
Electric radiator, ceramic tiled floor.
Lounge/Dining Room
15' 8" x 11' 8" (4.75m x 0.53m) Electric radiator, sealed unit double glazed windows and casement door to:
Conservatory
12' 0" x 10' 9" (3.66m x 3.28m) Ceramic tiled floor, under floor electric heating, two electric convector heaters, sealed unit double glazed windows and doors to garden.
Kitchen
9' 10" x 6' 0" (3.00m x 1.83m) Single drainer stainless steel sink unit with cupboard below, built- in washing machine, dishwasher, four hot plate ceramic hob with double oven below and extractor over. Built-in fridge/freezer, tiled splash backs, ceramic tiled floor, electric fan heater, sealed unit double glazed window to the front.
FIRST FLOOR
Landing
Access to loft.
Bedroom 1
10' 0" x 9' 4" (3.05m x 2.79m) Electric radiator, wall-to-wall built-in wardrobes with sliding mirrored doors, sealed unit double glazed window to the rear.
Bedroom 2
9' 7" x 9' 3" (2.92m x 2.79m) Electric radiator, double built-in wardrobe with sliding mirrored doors. Airing cupboard housing a lagged copper tank with slatted shelves over.
Bathroom
White suite comprising of a panelled bath with separate shower unit and a folding screen, fully tiled walls, pedestal wash basin, low flush wc, ceramic tiled floor, wall mounted chromium heated towel rail, shaver point, extractor fan.
OUTSIDE
Two residents parking spaces
Rear Garden
Immediately behind the house is a paved patio, beyond which is an area of lawn extending to approximately 36' long x 25' max wide, all enclosed by close boarded fencing. Timber garden shed, gated side access to the front.
Front Garden
Laid to lawn with outside water tap. Further area of garden with shrubs adjoining the parking area.
