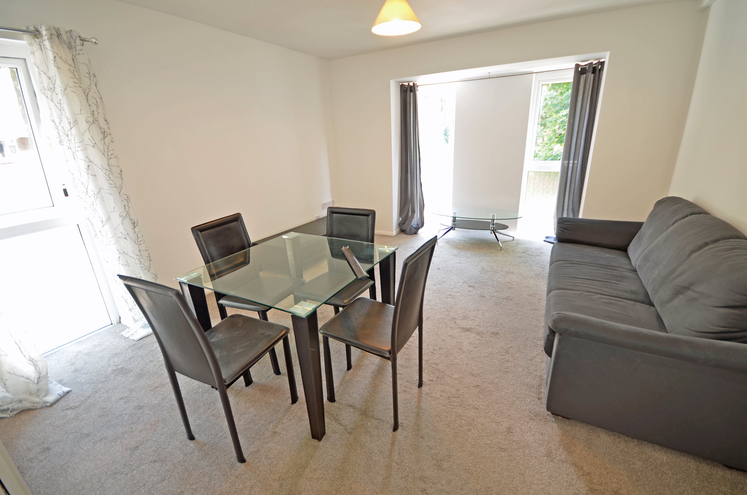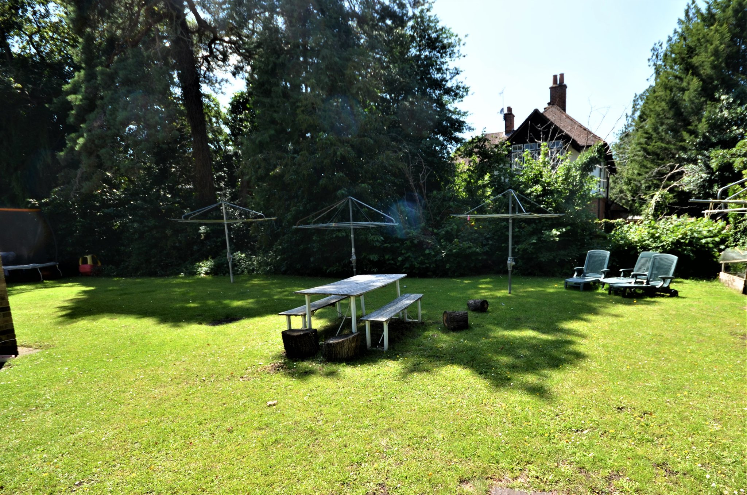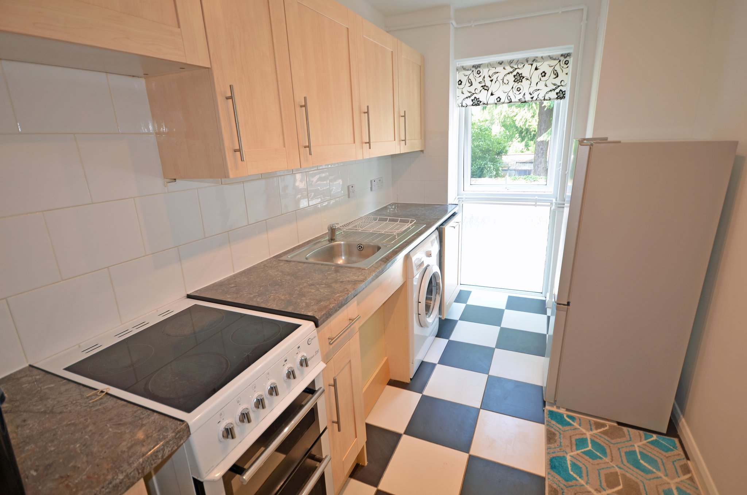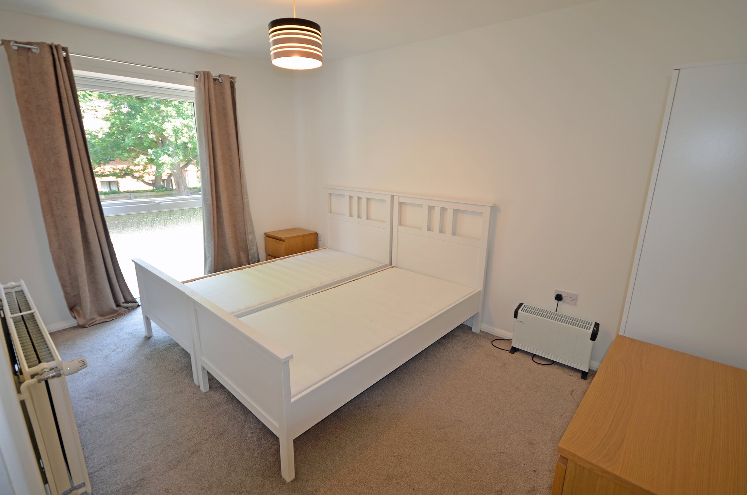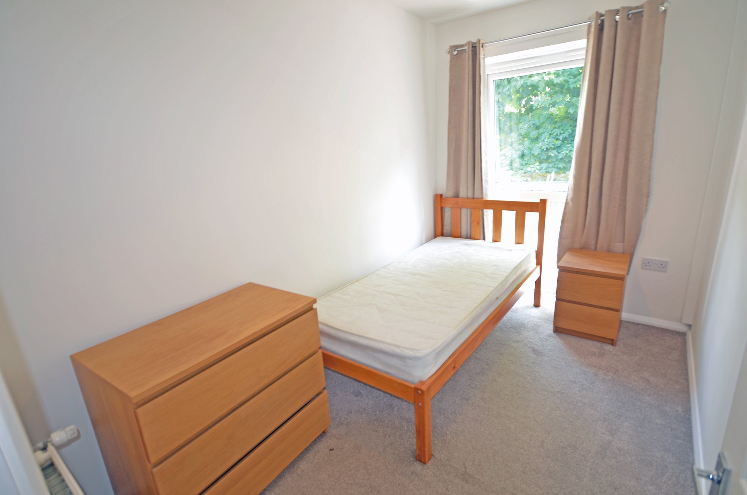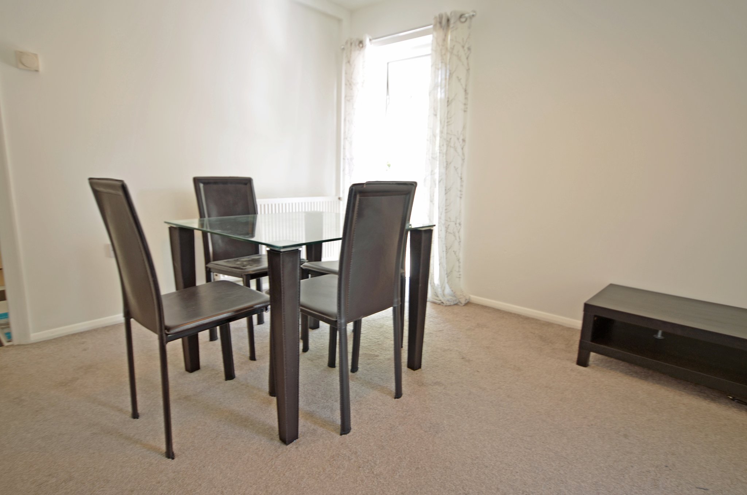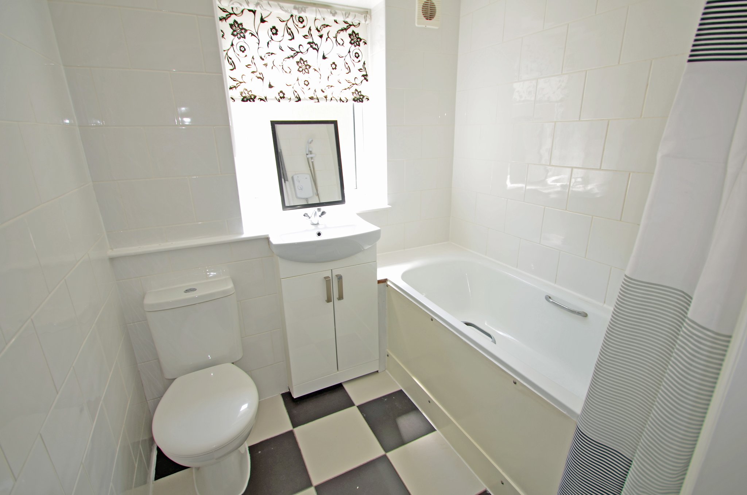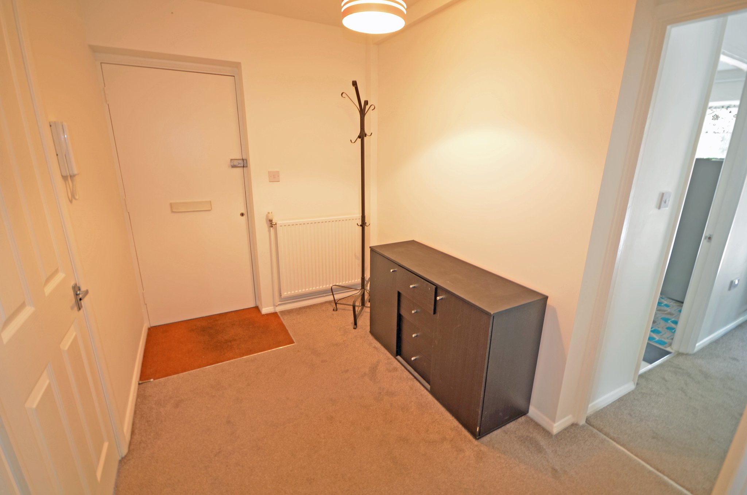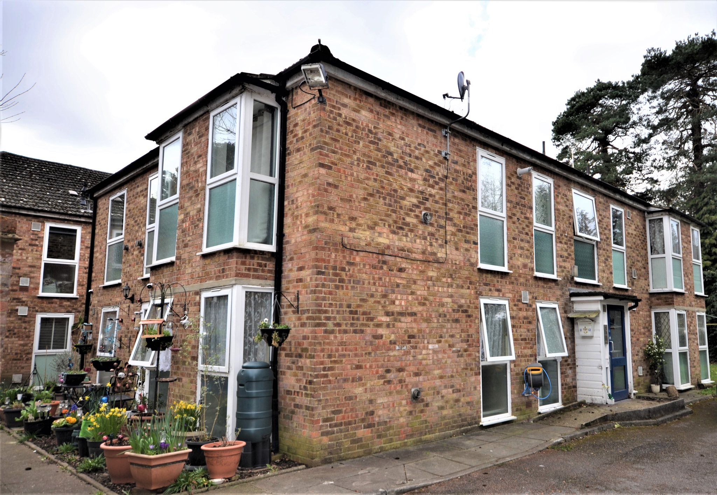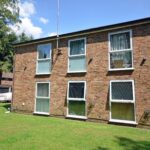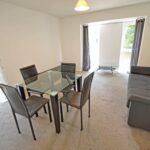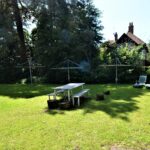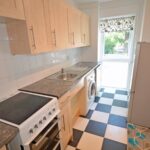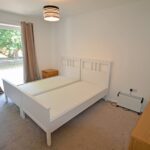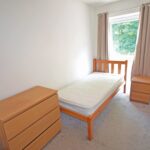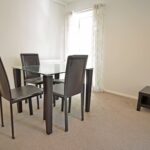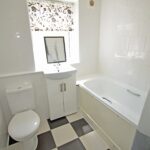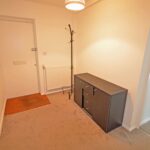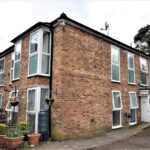Church Road East, FARNBOROUGH
£199,950
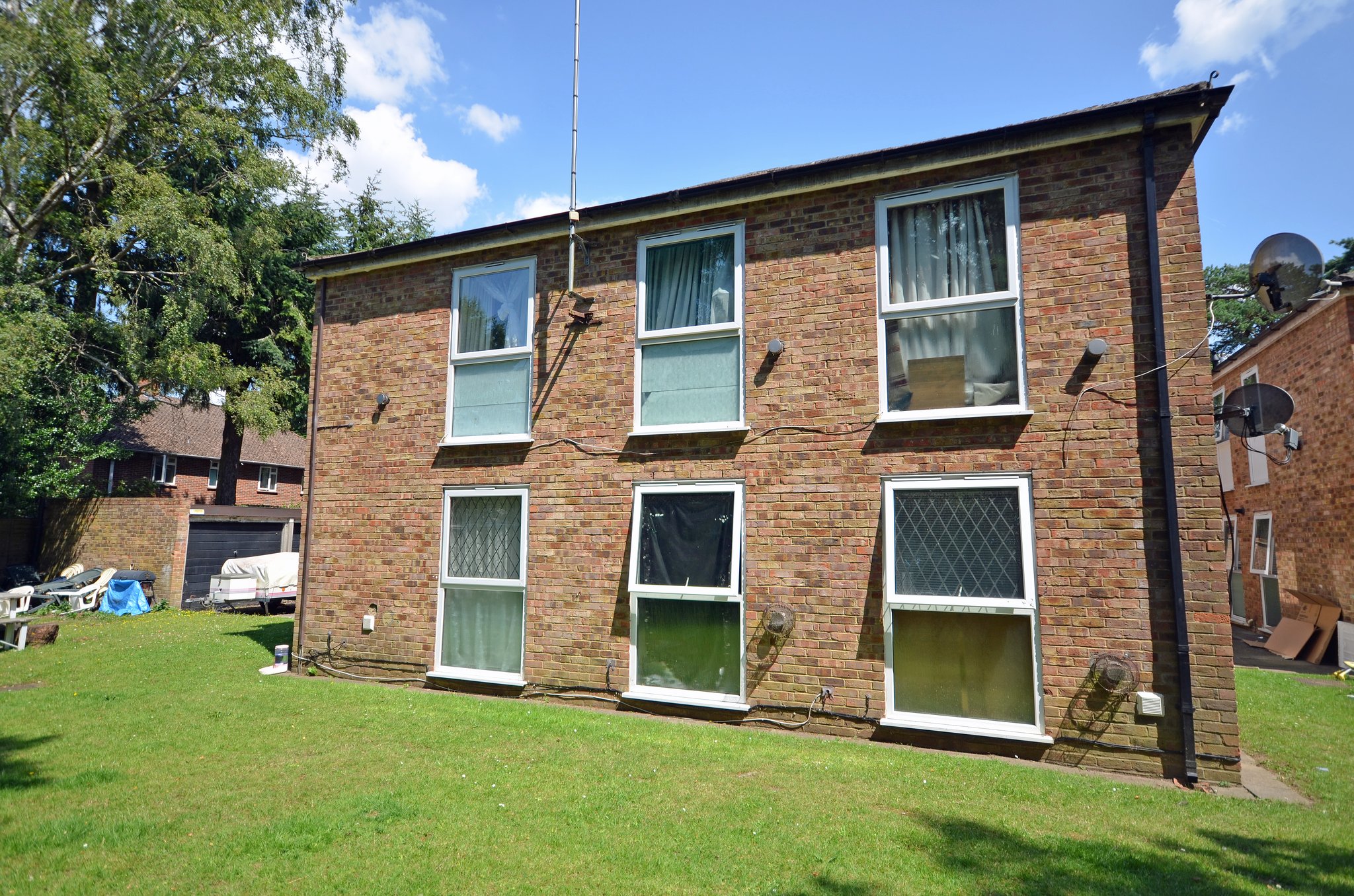
- First Floor Apartment
- Two Bedrooms
- Living Room
- Kitchen & Bathroom
- Security Entry Phone System
- Garage
- Communal Grounds & Parking
- Gas Fired Central Heating
- Double Glazed Windows
- No Onward Chain
This recently redecorated first floor apartment is set on the edge of Farnborough Park with its sought after streets and avenues, close to Farnborough College of Technology and located within a mile and a half of Farnborough town centre and the mainline railway station with links to Waterloo as well as further local shops, parks and amenities.
The spacious accommodation comprises of a dual aspect living room, kitchen, two double bedrooms and a bathroom. There are communal gardens to be enjoyed as well as a garage in a block and residential parking available. This property is offered with all existing furniture and NO ONWARD CHAIN.
Length of lease: 90 Years remaining. EPC: D
Full Details
Communal Entrance Hall
Security door activated by an electronic tab opens to a communal entrance hall with stairs to the first floor.
On the first floor landing to the right of the front door to the apartment are two cupboards, one housing the electric meter and another for storage purposes.
FIRST FLOOR
Entrance Hall
Wall mounted security entry phone system, wall mounted radiator, fitted coir matting, access to loft space via a ceiling hatch, door to:
Living Room
12' 6" x 15' 11" (max) (3.81m x 4.85m (max)) Front aspect bay window, side aspect window, wall mounted radiator, central ceiling light, door to:
Kitchen
6' 5" x 12' 6" (1.96m x 3.81m) Side aspect window, a range of base and wall units with roll edged work surface above, stainless steel single bowl single drainer sink with mixer tap, space for free standing cooker with extractor hood above. Space and plumbing for washing machine, built in dishwasher, space for free standing fridge/freezer, separate cupboard housing wall mounted hot water and central heating boiler, tiled floor, part tiled walls.
Bedroom 1
9' 2" x 13' 6" (2.79m x 4.11m) Front aspect window, wall mounted radiator, central ceiling light.
Bedroom 2
6' 8" x 10' 8" (2.03m x 3.25m) Front aspect window, wall mounted radiator, central ceiling light.
Bathroom
Side aspect frosted window, bath suite comprising panel enclosed bath with individual taps, a wall mounted shower and fitted shower rail, hand wash basin in vanity unit with cupboard beneath, low level wc, tiled floor, tiled walls, wall mounted heated towel rail, door to storage cupboard.
OUTSIDE
Gardens and Grounds
Communal brick built bin store.
Communal gardens and parking.
Garage in a block.
Property Features
- First Floor Apartment
- Two Bedrooms
- Living Room
- Kitchen & Bathroom
- Security Entry Phone System
- Garage
- Communal Grounds & Parking
- Gas Fired Central Heating
- Double Glazed Windows
- No Onward Chain
Property Summary
This recently redecorated first floor apartment is set on the edge of Farnborough Park with its sought after streets and avenues, close to Farnborough College of Technology and located within a mile and a half of Farnborough town centre and the mainline railway station with links to Waterloo as well as further local shops, parks and amenities.
The spacious accommodation comprises of a dual aspect living room, kitchen, two double bedrooms and a bathroom. There are communal gardens to be enjoyed as well as a garage in a block and residential parking available. This property is offered with all existing furniture and NO ONWARD CHAIN.
Length of lease: 90 Years remaining. EPC: D
Full Details
Communal Entrance Hall
Security door activated by an electronic tab opens to a communal entrance hall with stairs to the first floor.
On the first floor landing to the right of the front door to the apartment are two cupboards, one housing the electric meter and another for storage purposes.
FIRST FLOOR
Entrance Hall
Wall mounted security entry phone system, wall mounted radiator, fitted coir matting, access to loft space via a ceiling hatch, door to:
Living Room
12' 6" x 15' 11" (max) (3.81m x 4.85m (max)) Front aspect bay window, side aspect window, wall mounted radiator, central ceiling light, door to:
Kitchen
6' 5" x 12' 6" (1.96m x 3.81m) Side aspect window, a range of base and wall units with roll edged work surface above, stainless steel single bowl single drainer sink with mixer tap, space for free standing cooker with extractor hood above. Space and plumbing for washing machine, built in dishwasher, space for free standing fridge/freezer, separate cupboard housing wall mounted hot water and central heating boiler, tiled floor, part tiled walls.
Bedroom 1
9' 2" x 13' 6" (2.79m x 4.11m) Front aspect window, wall mounted radiator, central ceiling light.
Bedroom 2
6' 8" x 10' 8" (2.03m x 3.25m) Front aspect window, wall mounted radiator, central ceiling light.
Bathroom
Side aspect frosted window, bath suite comprising panel enclosed bath with individual taps, a wall mounted shower and fitted shower rail, hand wash basin in vanity unit with cupboard beneath, low level wc, tiled floor, tiled walls, wall mounted heated towel rail, door to storage cupboard.
OUTSIDE
Gardens and Grounds
Communal brick built bin store.
Communal gardens and parking.
Garage in a block.
