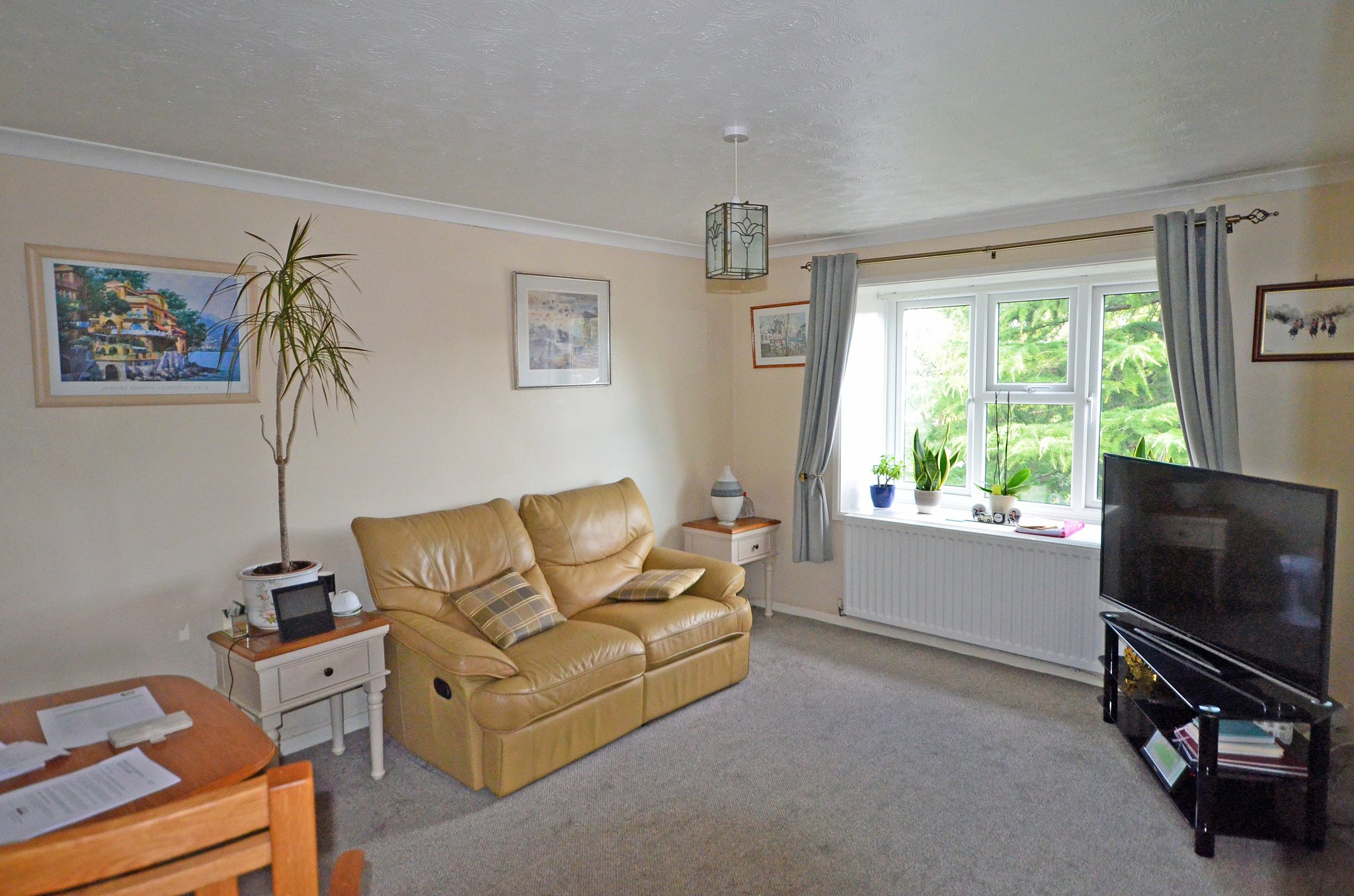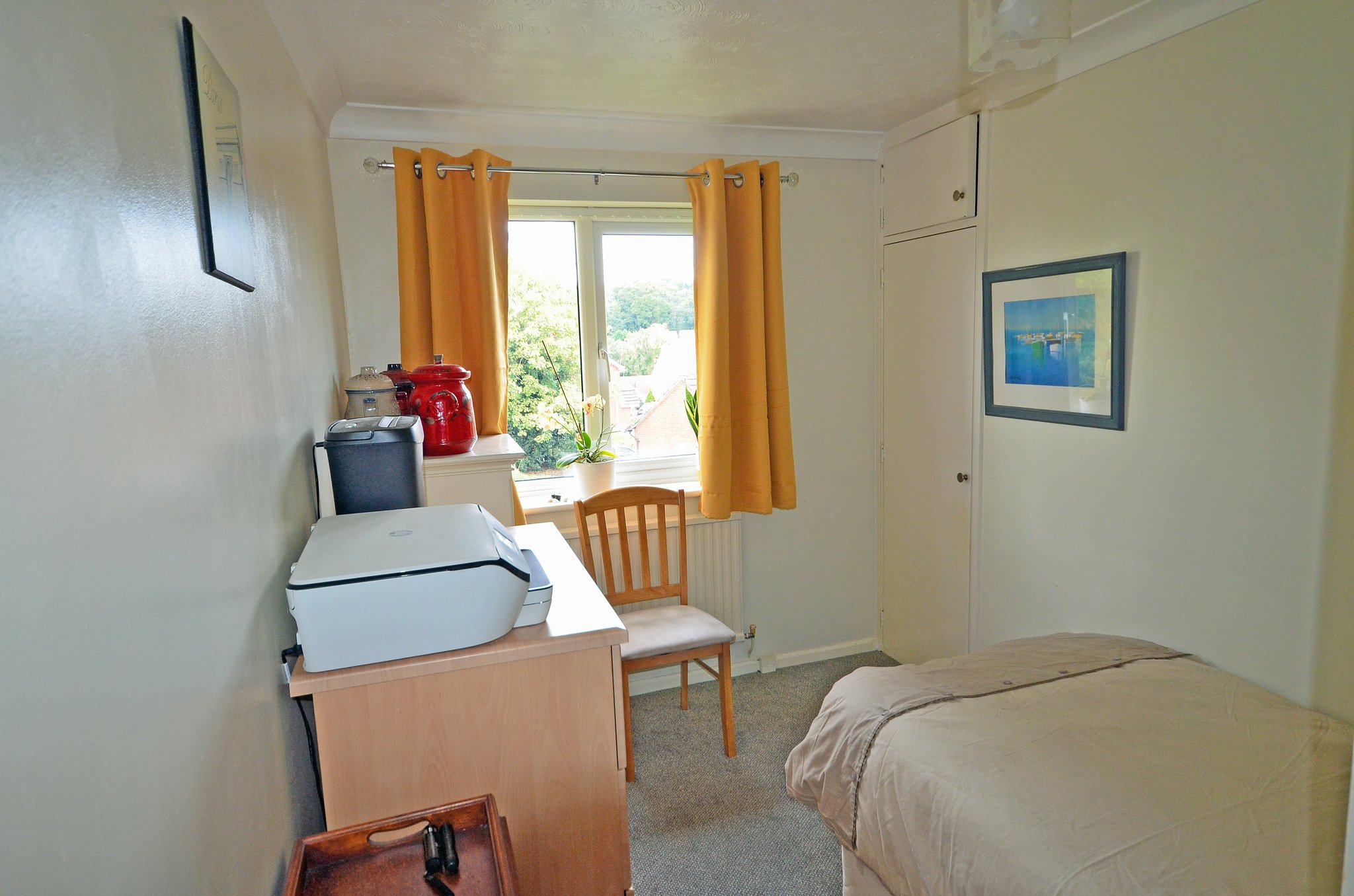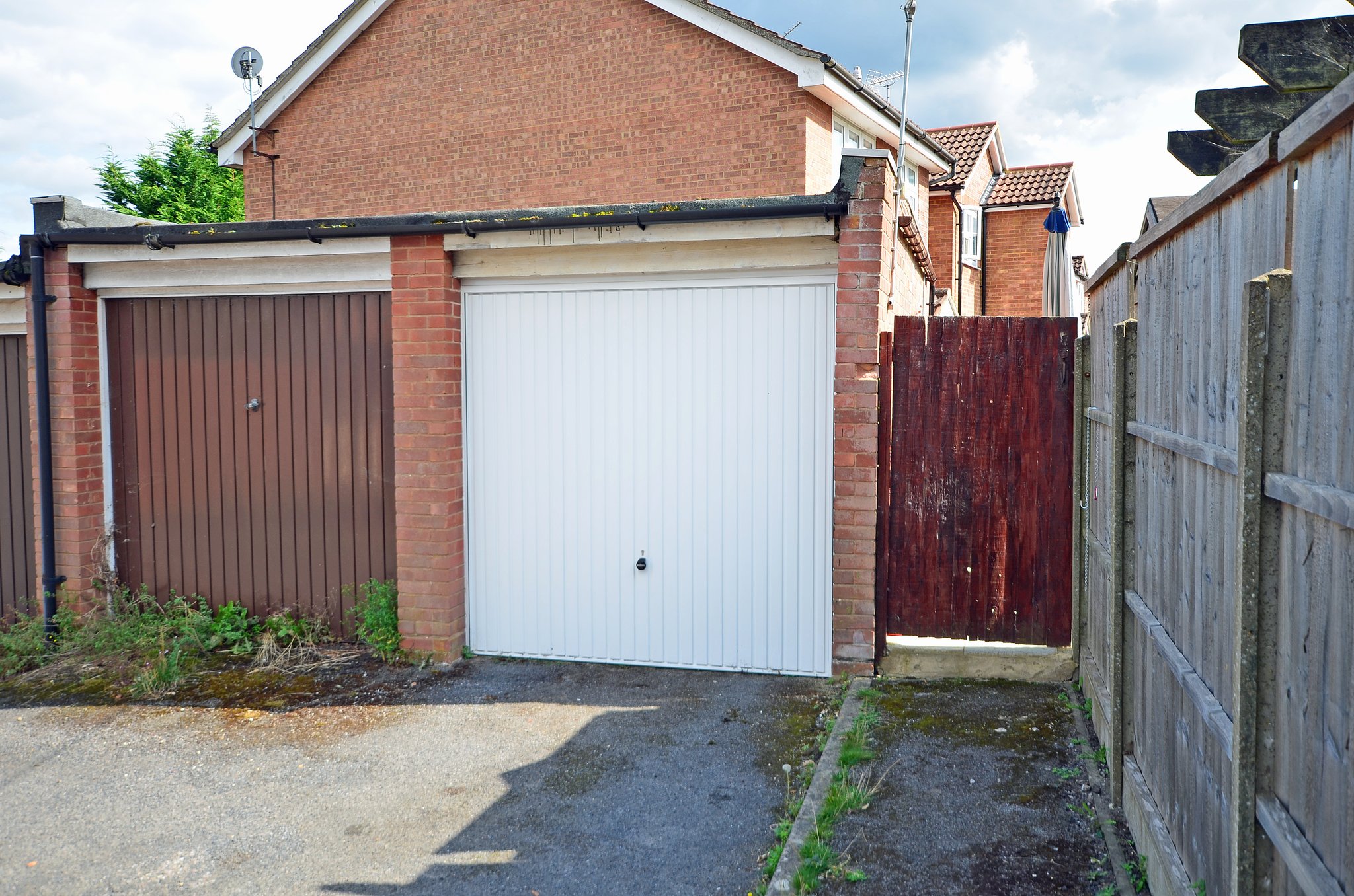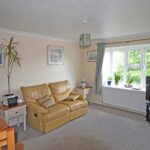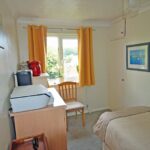Chilham Close, Camberley
£215,000
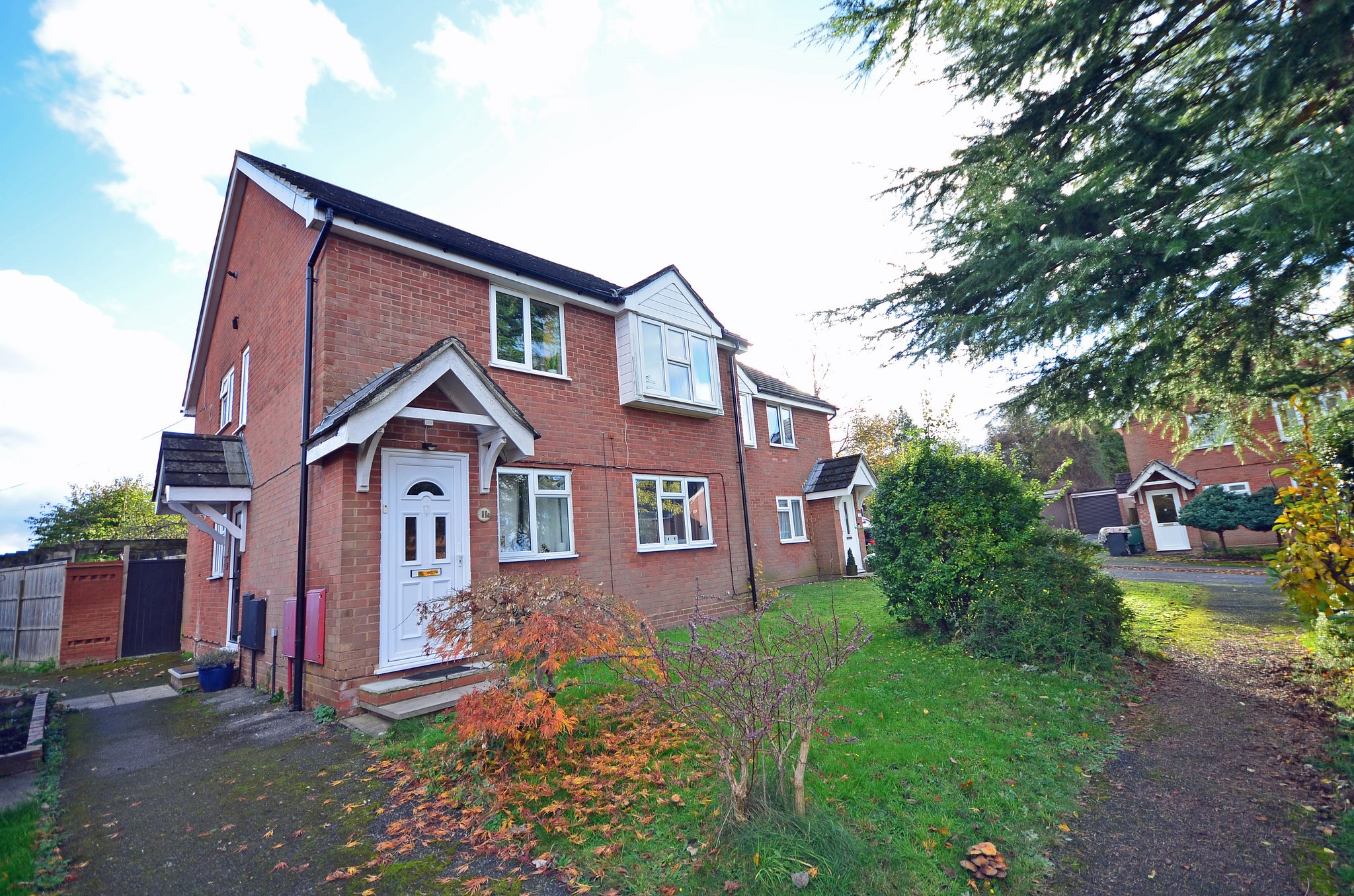
- First floor maisonette
- Two bedrooms
- Double glazing and central heating
- Cul de sac location
- Close to local shops and amenities
- Nearby garage with power
- Private enclosed garden
- Ideal investment purchase
Offered for sale with no onward chain and situated on the ever popular Paddock Hill development is this first floor maisonette with a current lease of 56 years to run. The property is located in a small cul de sac within easy reach of a range of local shops, doctors’ surgeries, playing fields, eateries, public houses and Frimley Park Hospital.
The property benefits from having two good sized bedrooms, a generous sized living room, modern kitchen and bathroom. In addition, the home has replacement double glazing, gas central heating to radiators, a nearby garage with electrics, and a private enclosed garden.
EPC: C Council Tax C: £2,078.05 per annum (2024/25) Ground rent: £50 per annum
LEASE: The current lease only has 56 years left and would appeal to buyers not requiring a mortgage.
Full Details
GROUND FLOOR
Reception Hall
UPVC front door, radiator, stairs to first floor.
FIRST FLOOR
Landing
Radiator, side double glazed window, access to loft space.
Living Room 14' 3'' x 10' 10'' (4.35m x 3.3m)
Double radiator and UPVC double glazed window.
Kitchen 10'3'' x 7' 0'' (3.13m x 2.14m)
Fitted with a range of white-fronted units with roll-edge work surfaces over, built-in electric oven, gas hob with cooker hood above, space for washer and dryer and upright fridge/freezer. Inset ceiling lighting, tiled floor, heated towel rail, UPVC double glazed window.
Bedroom 1 13' 9'' x 10' 11'' (4.19m x 3.33m)
Double radiator, UPVC double glazed window, built-in wardrobes.
Bedroom 2 11' 1'' x 7' 0''(3.38m x 2.13m)
Radiator, built-in wardrobe, UPVC double glazed window.
Bathroom
Fitted with a white suite comprising a shower bath with mixer taps and separate overhead shower, wall mounted wash hand basin, low level WC, tiled walls and tiled flooring, heated towel rail, UPVC double glazed window.
OUTSIDE
Garage in nearby block
With power and light.
Private Garden
Predominantly laid to lawn with patio area to one side, all enclosed by panel fencing.
Property Features
- First floor maisonette
- Two bedrooms
- Double glazing and central heating
- Cul de sac location
- Close to local shops and amenities
- Nearby garage with power
- Private enclosed garden
- Ideal investment purchase
Property Summary
Offered for sale with no onward chain and situated on the ever popular Paddock Hill development is this first floor maisonette with a current lease of 56 years to run. The property is located in a small cul de sac within easy reach of a range of local shops, doctors' surgeries, playing fields, eateries, public houses and Frimley Park Hospital.
The property benefits from having two good sized bedrooms, a generous sized living room, modern kitchen and bathroom. In addition, the home has replacement double glazing, gas central heating to radiators, a nearby garage with electrics, and a private enclosed garden.
EPC: C Council Tax C: £2,078.05 per annum (2024/25) Ground rent: £50 per annum
LEASE: The current lease only has 56 years left and would appeal to buyers not requiring a mortgage.
Full Details
GROUND FLOOR
Reception Hall
UPVC front door, radiator, stairs to first floor.
FIRST FLOOR
Landing
Radiator, side double glazed window, access to loft space.
Living Room 14' 3'' x 10' 10'' (4.35m x 3.3m)
Double radiator and UPVC double glazed window.
Kitchen 10'3'' x 7' 0'' (3.13m x 2.14m)
Fitted with a range of white-fronted units with roll-edge work surfaces over, built-in electric oven, gas hob with cooker hood above, space for washer and dryer and upright fridge/freezer. Inset ceiling lighting, tiled floor, heated towel rail, UPVC double glazed window.
Bedroom 1 13' 9'' x 10' 11'' (4.19m x 3.33m)
Double radiator, UPVC double glazed window, built-in wardrobes.
Bedroom 2 11' 1'' x 7' 0''(3.38m x 2.13m)
Radiator, built-in wardrobe, UPVC double glazed window.
Bathroom
Fitted with a white suite comprising a shower bath with mixer taps and separate overhead shower, wall mounted wash hand basin, low level WC, tiled walls and tiled flooring, heated towel rail, UPVC double glazed window.
OUTSIDE
Garage in nearby block
With power and light.
Private Garden
Predominantly laid to lawn with patio area to one side, all enclosed by panel fencing.
