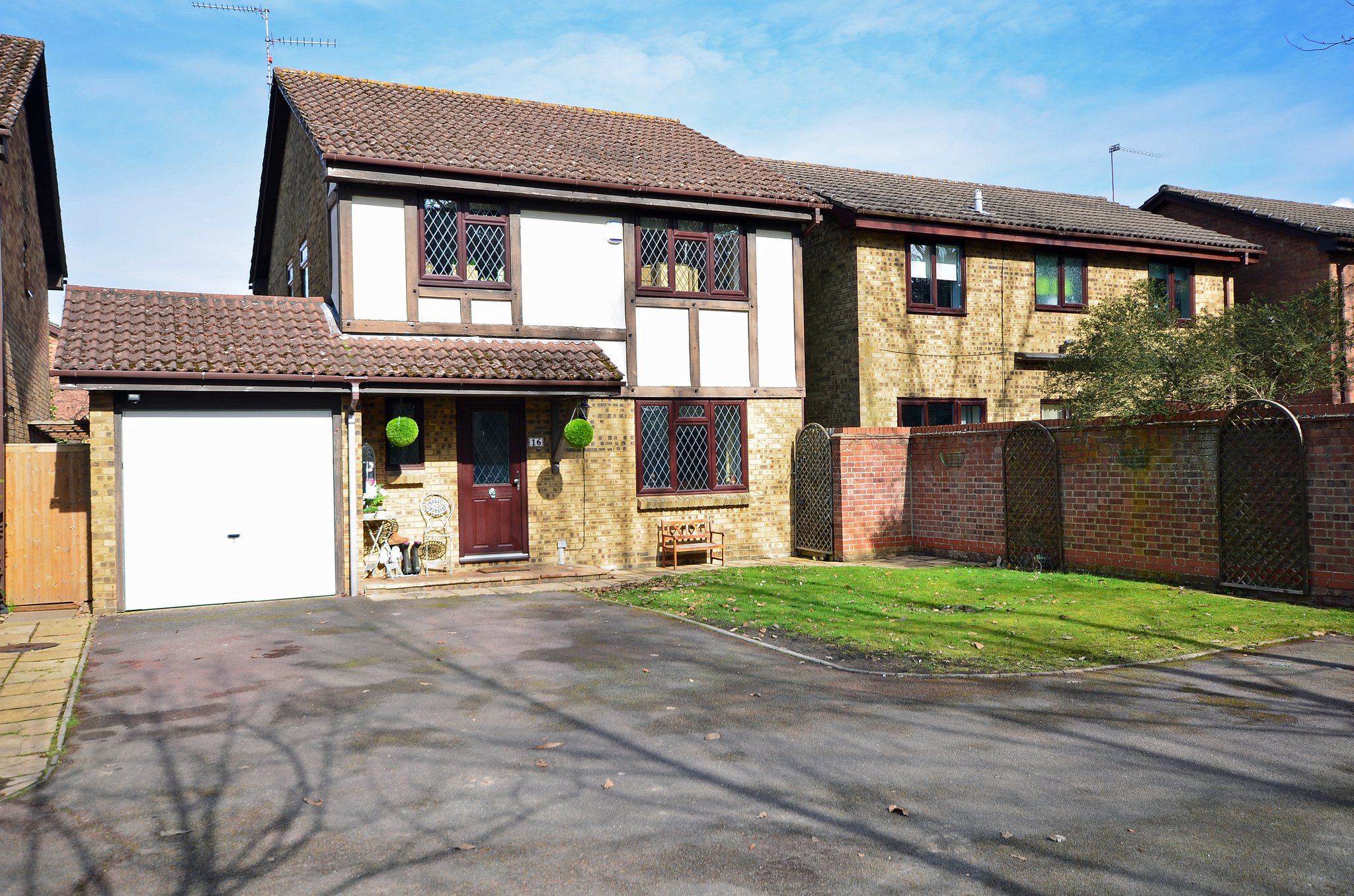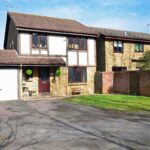Cheylesmore Drive, Camberley
£625,000

- Four bedrooms
- En suite shower room
- Three separate reception rooms
- Comprehensively fitted kitchen with built in appliances
- Sky and wifi throughout the house
- Sought after Cheylesmore Park development
A spacious and well presented four bedroom detached house with a garage and extra parking for several vehicles. The property is situated on the favoured Cheylesmore Park development, convenient for local shops, schools and within walking distance of “Pine Ridge Golf Club”.
The accommodation on the ground floor comprises of a lounge, dining room, well fitted kitchen, breakfast room and cloakroom, with four bedrooms, bathroom and en suite on the first floor.
An internal viewing is strongly recommended for this superb home to be fully appreciated.
EPC: D Council Tax Band F: £3,226.70 per annum (2023/24)
Full Details
Entrance Hall
Covered entrance porch with courtesy light point and part glazed door leading to an entrance hall. Wood effect laminate flooring, under stairs storage cupboard.
Cloakroom
White suite comprising of a low flush wc with concealed cistern, corner wash basin, marble tiled floor and half tiled walls.
Lounge
15' 9" x 11' 10" (4.80m x 3.61m) 15' 9" x 11' 10" (4.80m x 3.61m) Wood-effect laminate flooring, double doors leading to:
Dining Room
11' 10" x 9' 9" (3.61m x 2.97m) Wood-effect laminate flooring, doors leading to the rear garden.
Kitchen
13' 8" x 8' 9" (4.17m x 2.67m) Comprehensively fitted with a range of high and low level units including cupboards and drawers in cream, granite working surfaces, Neff four hot plate ceramic hob with extractor hood over, built-in Neff double oven (top oven not working). Wood-effect laminate flooring, space and plumbing for fridge/freezer, built-in dishwasher, 1½ bowl single drainer sink, cupboard housing Baxi gas fired boiler for the central heating and domestic hot water. Arch leading to:
Breakfast Room
13' 9" x 8' 0" (4.19m x 2.44m) Wood-effect laminate flooring, fitted cupboards including a glazed cabinet, doors to the rear garden.
FIRST FLOOR LANDING
Access to loft via loft ladder with light point, airing cupboard housing a lagged copper tank with slatted shelves above.
Bedroom 1 with En Suite Shower Room
12' 10" x 10' 0" (3.91m x 3.05m) Comprehensive range of fitted bedroom furniture by Tivoli including wardrobes, dressing table and drawers and bedside cabinets, archway to:
EN SUITE SHOWER ROOM: Fully tiled shower cubicle with digital shower and sliding screen, wash basin with storage cupboards below, shaver point, fully tiled walls and marble tiled floor.
Bedroom 2
10' 10" x 10' 0" (3.30m x 3.05m) Range of fitted bedroom furniture by Tivoli including wardrobes, bedside cabinets, dressing table unit with drawers.
Bedroom 3
9' 0" x 8' 10" (2.74m x 2.69m) Wood-effect laminate flooring, fitted storage shelves.
Bedroom 4
9' 0" x 6' 6" (2.74m x 1.98m)
Bathroom
White suite comprising of a Jacuzzi bath with a separate digital shower with a glazed screen and a fully tiled surround, wash basin enclosed in a vanity surround with cupboards below, low flush wc with concealed cistern. Marble tiled floor and fully tiled walls, chromium heated ladder-style towel rail.
OUTSIDE
REAR GARDEN: Immediately behind the house is a wide paved patio with water tap, dwarf retaining planters and access to an area with Astro turf, side access with gate.
GARAGE: (15'3" x 8'2") Up and over door, light and power.
FRONT GARDEN: Small lawn with double width drive and parking for several vehicles.
Property Features
- Four bedrooms
- En suite shower room
- Three separate reception rooms
- Comprehensively fitted kitchen with built in appliances
- Sky and wifi throughout the house
- Sought after Cheylesmore Park development
Property Summary
A spacious and well presented four bedroom detached house with a garage and extra parking for several vehicles. The property is situated on the favoured Cheylesmore Park development, convenient for local shops, schools and within walking distance of "Pine Ridge Golf Club".
The accommodation on the ground floor comprises of a lounge, dining room, well fitted kitchen, breakfast room and cloakroom, with four bedrooms, bathroom and en suite on the first floor.
An internal viewing is strongly recommended for this superb home to be fully appreciated.
EPC: D Council Tax Band F: £3,226.70 per annum (2023/24)
Full Details
Entrance Hall
Covered entrance porch with courtesy light point and part glazed door leading to an entrance hall. Wood effect laminate flooring, under stairs storage cupboard.
Cloakroom
White suite comprising of a low flush wc with concealed cistern, corner wash basin, marble tiled floor and half tiled walls.
Lounge
15' 9" x 11' 10" (4.80m x 3.61m) 15' 9" x 11' 10" (4.80m x 3.61m) Wood-effect laminate flooring, double doors leading to:
Dining Room
11' 10" x 9' 9" (3.61m x 2.97m) Wood-effect laminate flooring, doors leading to the rear garden.
Kitchen
13' 8" x 8' 9" (4.17m x 2.67m) Comprehensively fitted with a range of high and low level units including cupboards and drawers in cream, granite working surfaces, Neff four hot plate ceramic hob with extractor hood over, built-in Neff double oven (top oven not working). Wood-effect laminate flooring, space and plumbing for fridge/freezer, built-in dishwasher, 1½ bowl single drainer sink, cupboard housing Baxi gas fired boiler for the central heating and domestic hot water. Arch leading to:
Breakfast Room
13' 9" x 8' 0" (4.19m x 2.44m) Wood-effect laminate flooring, fitted cupboards including a glazed cabinet, doors to the rear garden.
FIRST FLOOR LANDING
Access to loft via loft ladder with light point, airing cupboard housing a lagged copper tank with slatted shelves above.
Bedroom 1 with En Suite Shower Room
12' 10" x 10' 0" (3.91m x 3.05m) Comprehensive range of fitted bedroom furniture by Tivoli including wardrobes, dressing table and drawers and bedside cabinets, archway to:
EN SUITE SHOWER ROOM: Fully tiled shower cubicle with digital shower and sliding screen, wash basin with storage cupboards below, shaver point, fully tiled walls and marble tiled floor.
Bedroom 2
10' 10" x 10' 0" (3.30m x 3.05m) Range of fitted bedroom furniture by Tivoli including wardrobes, bedside cabinets, dressing table unit with drawers.
Bedroom 3
9' 0" x 8' 10" (2.74m x 2.69m) Wood-effect laminate flooring, fitted storage shelves.
Bedroom 4
9' 0" x 6' 6" (2.74m x 1.98m)
Bathroom
White suite comprising of a Jacuzzi bath with a separate digital shower with a glazed screen and a fully tiled surround, wash basin enclosed in a vanity surround with cupboards below, low flush wc with concealed cistern. Marble tiled floor and fully tiled walls, chromium heated ladder-style towel rail.
OUTSIDE
REAR GARDEN: Immediately behind the house is a wide paved patio with water tap, dwarf retaining planters and access to an area with Astro turf, side access with gate.
GARAGE: (15'3" x 8'2") Up and over door, light and power.
FRONT GARDEN: Small lawn with double width drive and parking for several vehicles.
